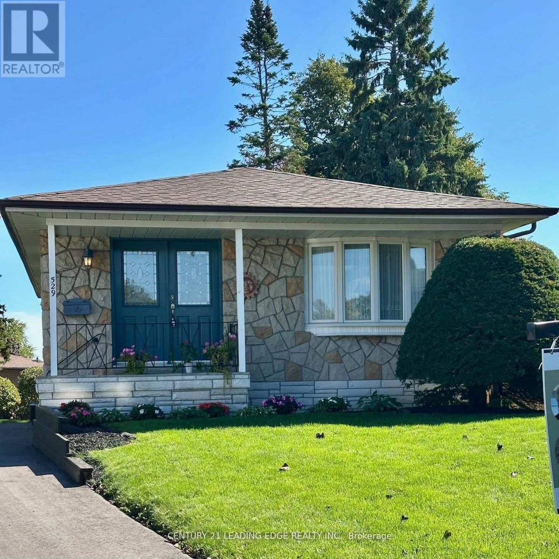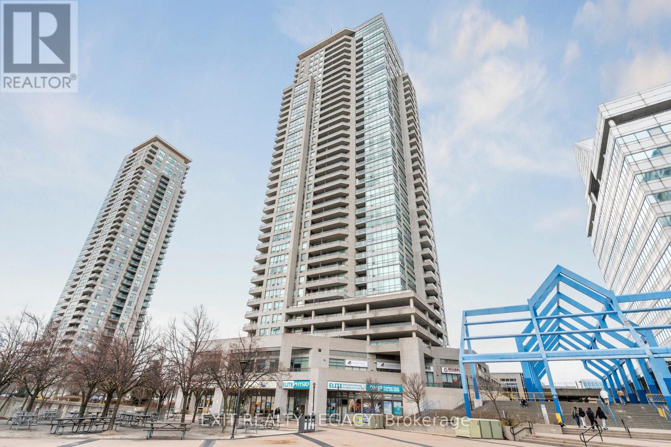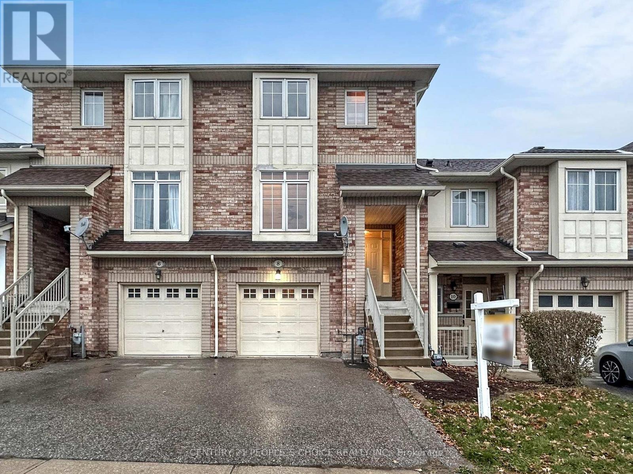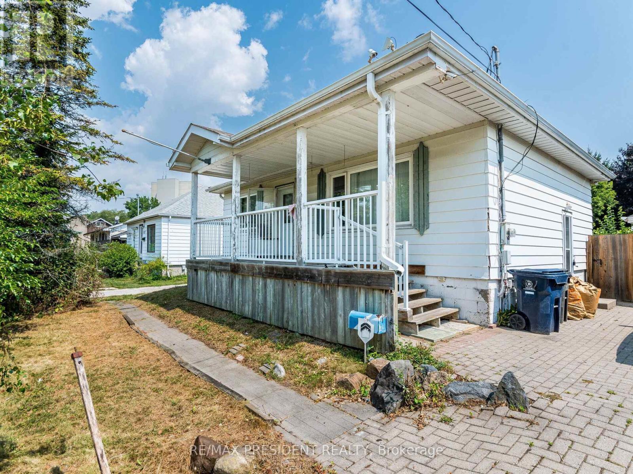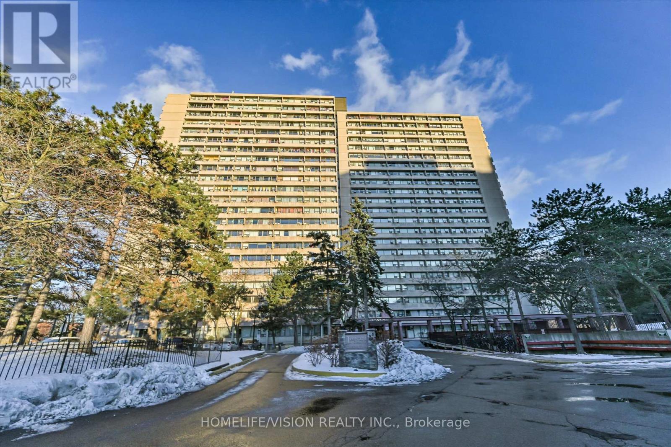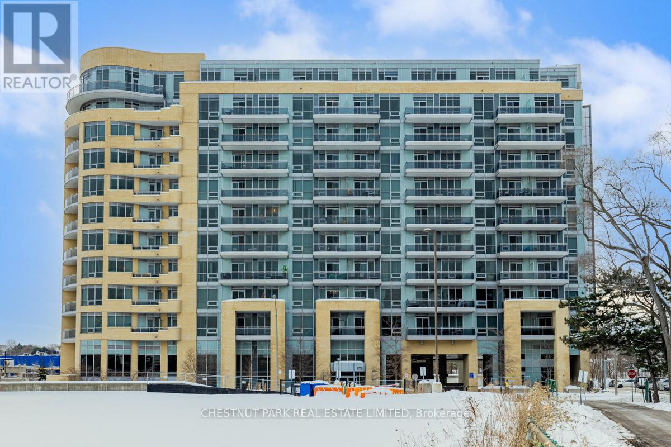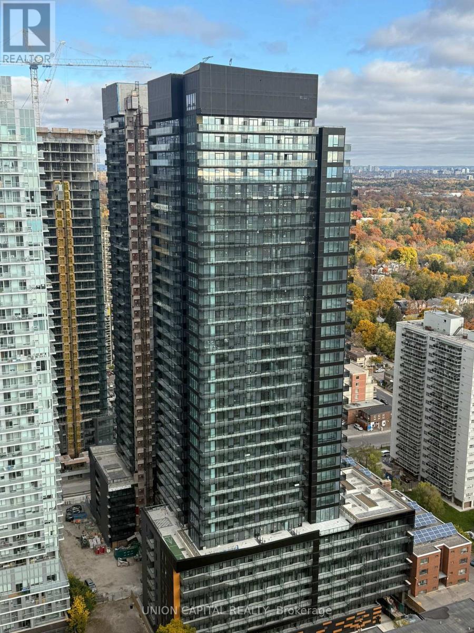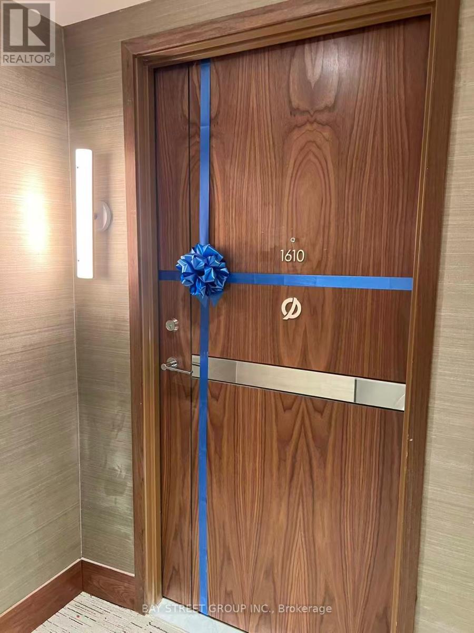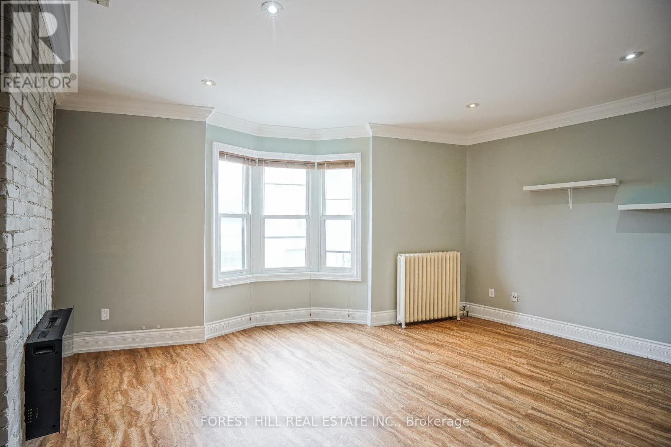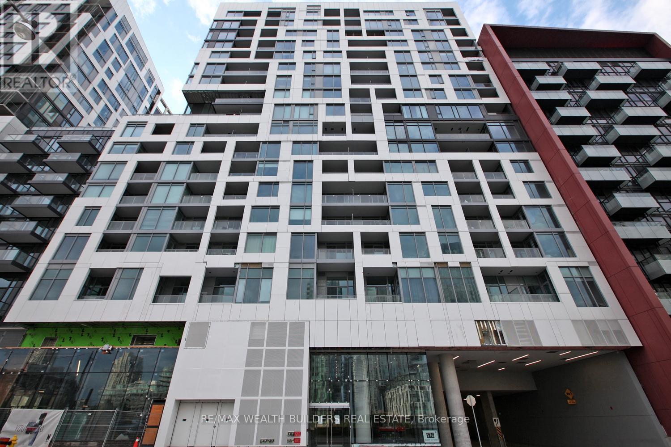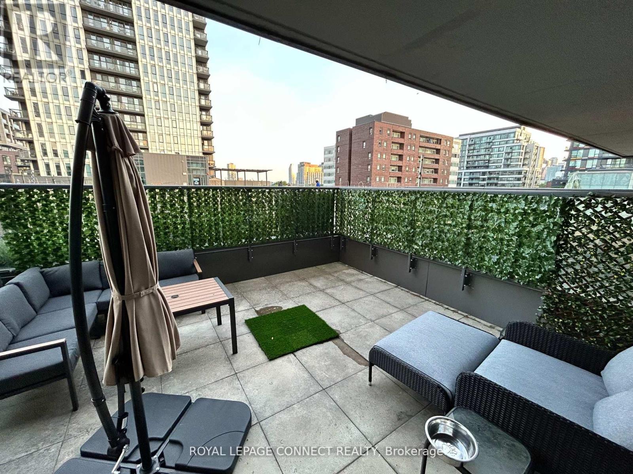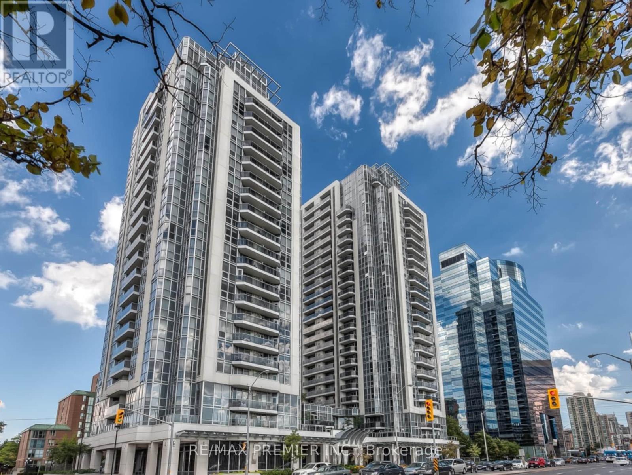529 Carman Court
Oshawa, Ontario
Escape to serenity in this charming bungalow on a spacious pie-shaped lot. This is a rare find! With its solid brick construction, well-maintained interior with pride of ownership, and tranquil quiet court location, it's perfect for those seeking a peaceful retreat. The 2 + 1 bedroom layout offers flexibility, and the separate entrance provides endless possibilities for an in-law suite or rental income (to be verified by buyer). Located in a family-oriented neighbourhood, this home is Dutch Clean and shows pride of ownership. This spacious property offers a functional layout with comfortable living and dining areas, well-appointed bedrooms, and plenty of natural light throughout. Situated on a mature lot backing onto a beautiful park, its perfect for families, professionals, or first-time buyers looking for both comfort and value. Find peace with your morning coffee, connect with nature, and unwind in your own private oasis under the gazebo. Enjoy the convenience of nearby schools, parks, shopping, and easy access to transit. Incredible opportunity to settle into one of Oshawa's most welcoming communities. A must-see for anyone looking for a serene and versatile living space! (id:60365)
3808 - 60 Brian Harrison Way
Toronto, Ontario
Bright 1-bedroom + den unit on penthouse 5. The suite features an open-concept layout with a functional den that works well as a home office or extra living space. Parking and locker are included. The building itself is loaded with impressive amenities, including a fitness centre, indoor pool, party room, concierge, guest parking, and more. Located in an amenity-rich neighbourhood, you're just steps from shopping, dining, parks, public transit, and Scarborough Town Centre. (id:60365)
8 Croker Drive E
Ajax, Ontario
FREEHOLD Townhome, with walk out basement. Separate basement entry thru garage. Spacious freshly painted 9ft ceiling house boasting 4 baths, 4 bedrooms. Huge spacious kitchen and breakfast area overlooking rose garden backyard. Walk out to the elegant and spacious porch during entertaining or just with your immediate loved ones for breakfast or dinner in a tranquil and private setting without back neighbours. New shingle roof in 2022, new dishwasher 2025, new washer and dryer 2021, potlights, new toilets, custom window shades, LOCATION ! LOCATION ! 7 MINS WALK to elementary and high schools and Library. Enjoy the soothing lake, trails, and parks mins from home at the waterfront ! Make use of community centre, nearby for yourself or kids. transit is a breeze; 1 min walk for local bus. AJAX GO and Whitby GO extremely close as well. Amenities are too numerous for the blossoming community with Shopping, malls, Banks, restaurants, hospital, fire station, mins to 401. Excellent neighborhood and ideal for families and kids. Schools, transportation, library, entertainment, restaurants are all here waiting for you. FREEHOLD TOWNHOUSE that feels so much bigger inside that it looks! there is something here for everyone! The walk-out basement with its separate entrance through the garage opens up a world of possibilities that few homes can match. This exceptional feature provides flexibility that adapts to your life as it evolves and changes. FREEHOLD TOWN, HUGE AND SPACIOUS, WITH BACKYARD, FANTASTIC NEIGHBOURS. SEE VIRTUAL TOUR / ONLINE OPEN HOUSE. (id:60365)
135 Kitchener Road
Toronto, Ontario
Welcome to 135 Kitchener Rd. Stop Here! And Check Out This Amazing Bungalow .Whether you envision a grand estate, a multi-unit income property, or a comfortable home with substantial rental income, this is a rare chance to secure a prime piece of Toronto real estate with limitless potential. Oversized Fenced 66.01X 216. Ft Lot. Finished basement with separate entrance. Situated on an extra large 66 x 216 ft. lot. Potential of adding secondary suite in the garage and in the backyard, severance or making your dream home om this huge lot. Great Location Close To Lake, Scar. Bluffs & Guild Inn! Easy Access To UTSC Centennial College & 401! (id:60365)
202 - 100 Leeward Glenway
Toronto, Ontario
Move-in ready! This beautifully updated 2-bedroom condo offers an open and functional layout with fresh paint throughout, a 4-piece bathroom, storage closet and pantry in the foyer, two generously sized bedrooms, and a large open-concept living and dining area filled with natural light from south-facing views. Enjoy one of the lowest maintenance fees in the area, which include ALL utilities, 1 parking spot, and 1 locker. The building is packed with conveniences and ongoing improvements: onsite daycare, property management office, security, a convenience store, four elevators with short wait times, and excellent amenities including a huge indoor swimming pool, a fully equipped gym, and a party room. Prime location within walking distance to shopping and daily conveniences, very convenient transit access to TTC, Eglinton Crosstown LRT, Future Ontario Line, DVP, schools, shopping at Costco, Real Canadian Superstore, parks, and more. Ideal for first-time buyers, downsizers. (id:60365)
816 - 2756 Old Leslie Street
Toronto, Ontario
Welcome to 2756 Old Leslie Street, a fully furnished 2+1 bedroom, 2-bath condo in thesought-after Leslie Boutique Residences. This bright and spacious suite offers two balconies, hardwood floors, stainless steel appliances, a separate den with sliding door, and ensuitelaundry. Located steps from Leslie Subway Station, North York General Hospital, IKEA, Canadian Tire, shopping, dining, and major highways. This quiet, well-managed boutique building features premium amenities: gym, indoor pool, party room, BBQ area, visitor parking, and 24/7 concierge. Move-in ready, stylish, and perfectly located - this is exceptional urban living in the heart of North York. *** Fully Furnished Unit *** (id:60365)
506 - 117 Broadway Avenue
Toronto, Ontario
New North Tower at Line 5 Condos At The Heart Of Yonge and Eglinton. This Brand New Bright And Spacious excellent layout LARGER 1 Bedroom(524 SQ FT) Suite With Floor To Ceiling Window and an unobstructed view from a large balcony. Gallery Kitchen with build in Appliances and lots of cabinets. Enjoy resort-like amenities including a pool, gym, sauna, rooftop deck, and 24/7 concierge service. Loblaws, LCBO, and Orange Theory Gym are close by. Just steps away from the Yonge-Eglinton subway, future line 5 subway, Restaurants& A Variety Of Retail Stores, shopping, entertainment, and more. Close to everything you need! Heat is Included. Student and Newcomers Welcome!! (id:60365)
1610 - 3 Concord Cityplace Way
Toronto, Ontario
Welcome to Concord Canada House - Premium Urban Living in Toronto's Waterfront Community. Bright and modern 1 bedroom Unit close to 500sf with spacious balcony. 9 feet Ceiling with Functional Layout. Features built-in Miele appliances, large balcony with heater& lighting, and nice city views. Excellent amenties: keyless entry, workspaces, parcel storage. Steps to Rogers Centre, CN Tower, Scotiabank Arena, Union Station, lake front, dining & shopping. (id:60365)
3 - 1491 Dundas Street W
Toronto, Ontario
Renovated, Spacious 1000+Sf Two Bedroom With Two Generous Dens To Use As Home Offices! BrightLiving Room With Bay South-Facing Bay Window & Electric Fire Place. Master Bedroom Has JulietBalcony And Two Windows. Central Air Conditioning Plus Lots Of Windows Throughout For Great AirCirculation, Washer & Dryer In The Building Shared With Only Three Other Units. Bus Stop RightOutside The Building. Excellent Location. (id:60365)
1219e - 576 Front Street W
Toronto, Ontario
Beautiful and spacious, this large one-bedroom suite in the highly sought-after Minto Westside offers over 550 square feet of well-designed living space. The unit features a generous primary bedroom complete with a closet outfitted with built-in shelving. Enjoy stylish hardwood flooring throughout, built-in appliances, and upgraded kitchen finishes. (id:60365)
518 - 170 Sumach Street
Toronto, Ontario
The perfect blend of style, comfort, and outdoor space, this unique one-bedroom is priced to sell! With a bright, south facing exposure, you'll bask in natural sunlight all day long. Enjoy your spacious private terrace the perfect spot for morning coffee, evening cocktails, or simply soaking up the sun. In the vibrant East End of Toronto, this condo is the perfect place for anyone seeking a modern, city lifestyle with a touch of tranquility. This well designed space has beautiful finishes, brand new floors, a spacious bathroom, and gorgeous outdoor space steps away from TTC, Grocery, Recreation Centre, The Hwy and Water. The unit is conveniently located 1 floor above the buildings amenities and the same floor as the shared garden. Locker on same floor as unit. (id:60365)
1808 - 5793 Yonge Street
Toronto, Ontario
Freshly Painted And Brand New Flooring Throughout. Luxury Building, Ideal And Spacious 2 Bedrooms & 2 Bathrooms Layout. Facing Yonge Street. Sub-Way Station Is Just a few min walk. Bright South West Unit W/ Unobstructed Sunny City View. One Of The Best Built & Managed Condo Buildings Setting On The Most Convenient Location At Yonge & Finch In North York. High Level Unit With Great Layout, Unobstructed View, Sun-Filled, & Well Maintained. Don't Miss - immediate occupancy. (id:60365)

