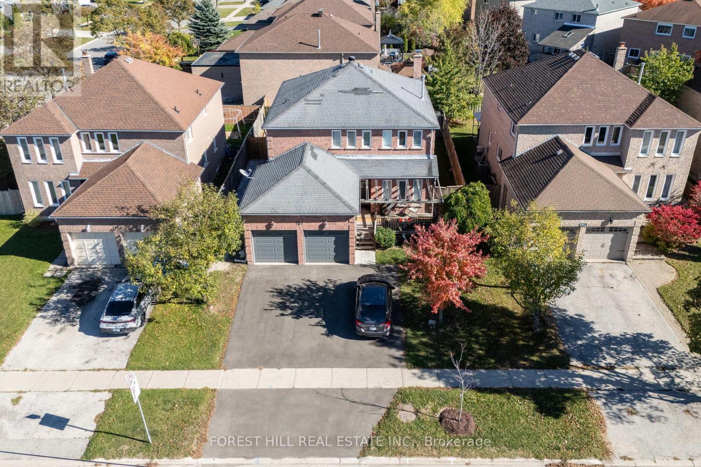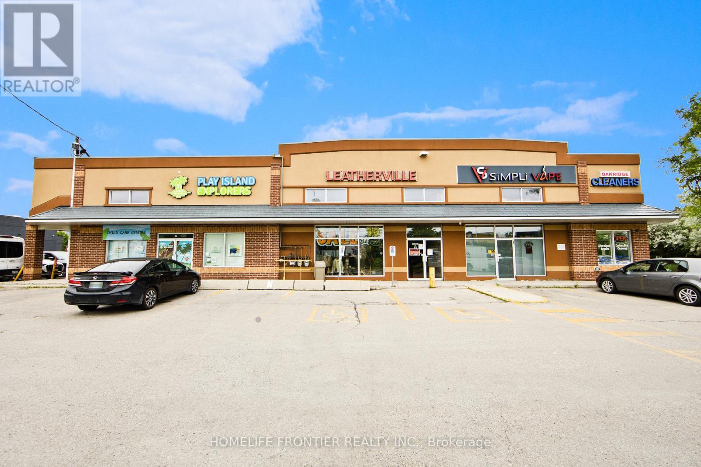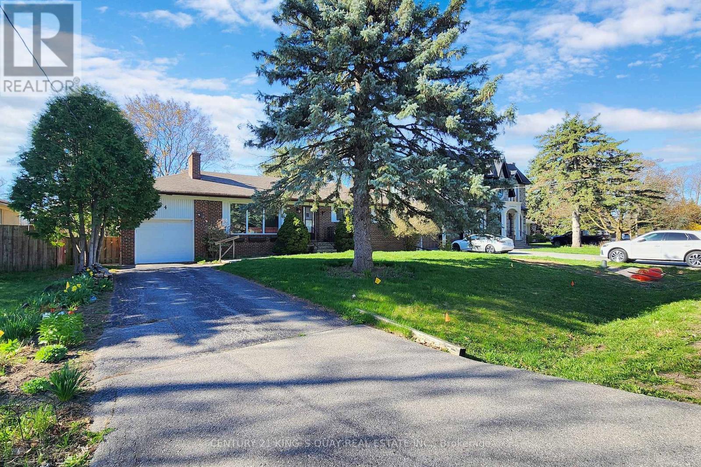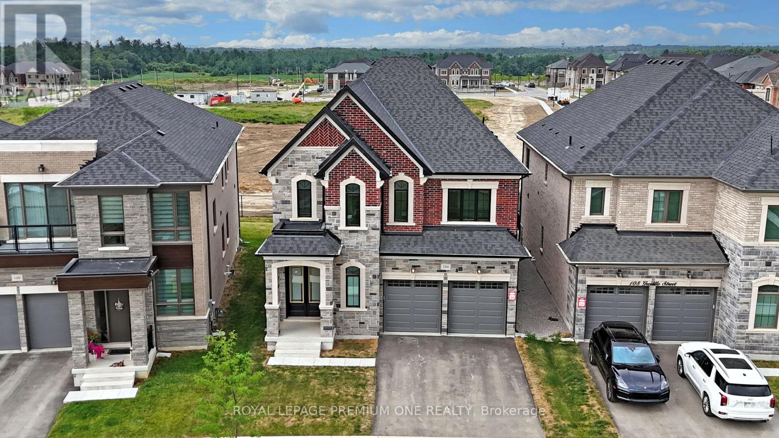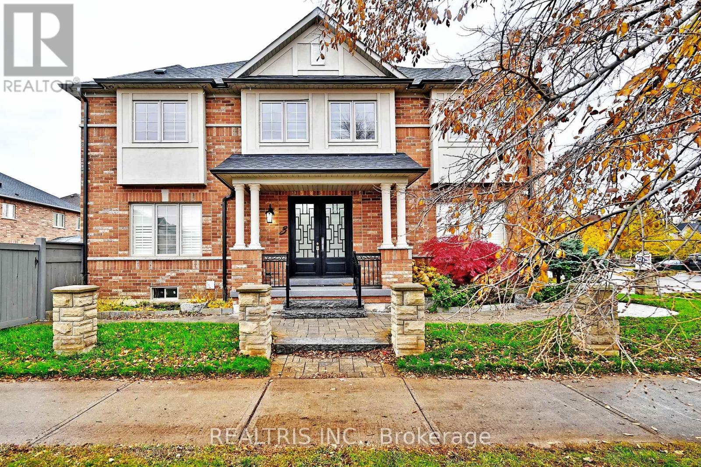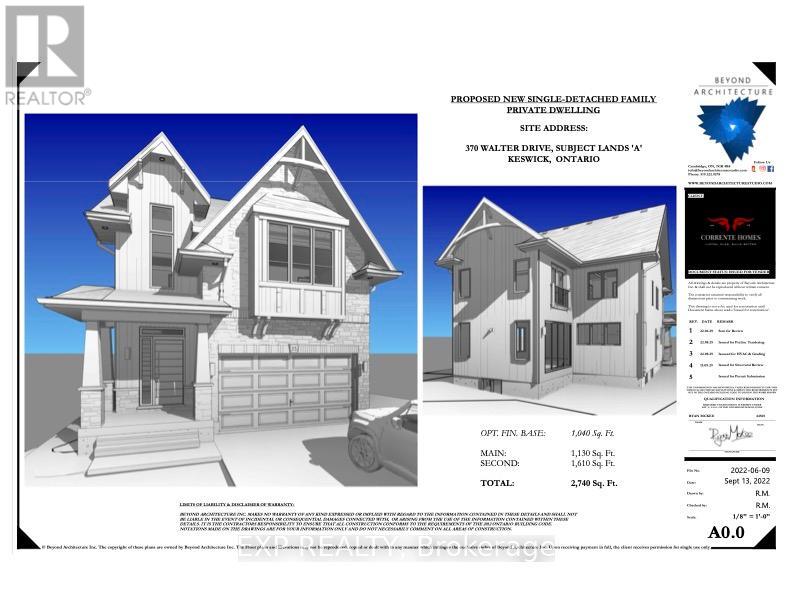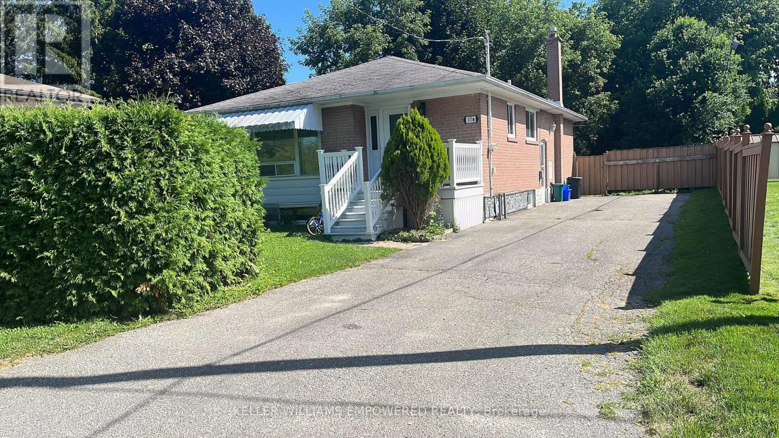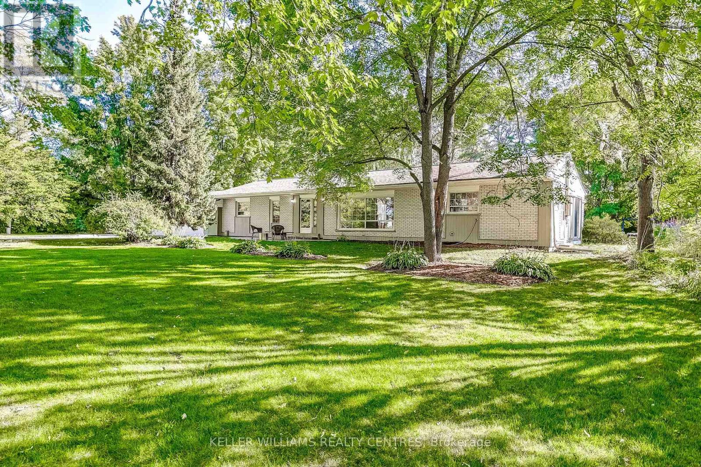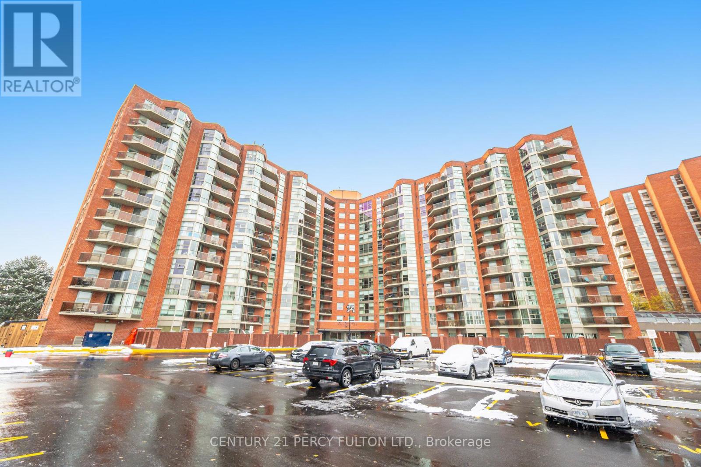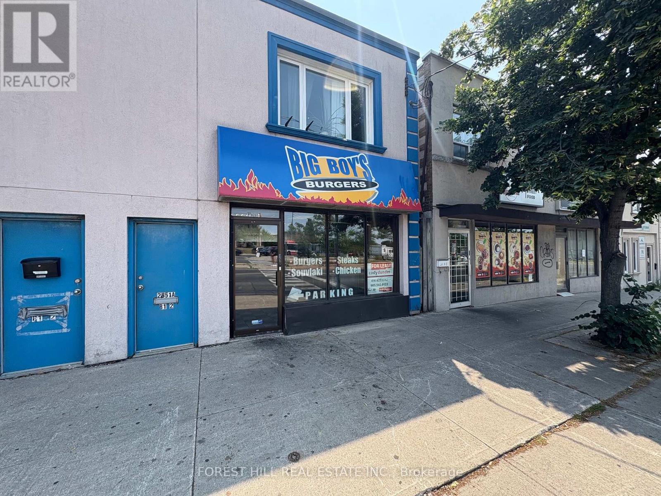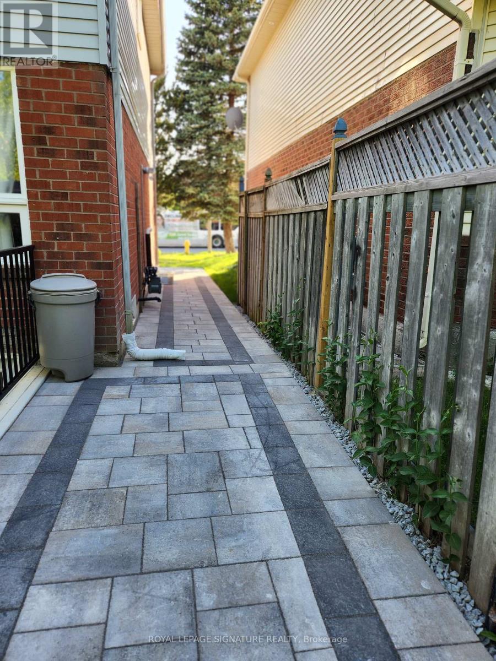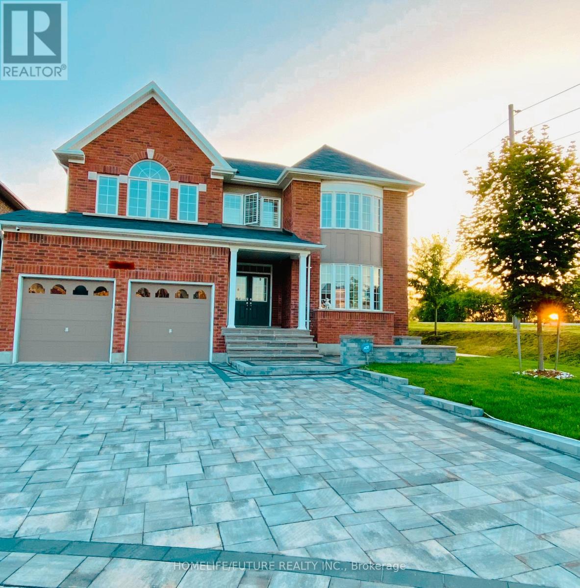Lower - 181 Johnson Street
Barrie, Ontario
This beautifully renovated 1200 SQ.FT. - 2-bedroom, 1-bath suite with parking is tucked within an executive home in Barrie's desirable North end. Bright, modern, and thoughtfully designed, it's ideal for a professional couple or duo seeking style and convenience. Enjoy the perfect location- close to RVH, Georgian College, parks, shopping, and all amenities. Featuring your own private entrance, in-suite laundry, and inviting private outdoor space, this legal unit offers comfort and privacy in one beautiful package. Water and Gas included in rent- Tenant pays hydro which is very minimal. Bright, spacious, and move-in ready. This one's a beauty - don't miss it! * Triple A tenant, No Pets. 1 parking in driveway. (id:60365)
13390 Yonge Street
Richmond Hill, Ontario
Calling All Entrepreneur Business Owners! Prime Opportunity to Own a High Sales Volume & High Traffic (Next to Tim Hortons) Vape Shop For Sale in the Thriving City of Richmond Hill! Multiple Locations across the GTA. This Well Established Business has been in Operation for the past 5 Years occupying a strategic 1,100 sqfeet of Retail Space + a Big Basement Storage in Mature & Well Known Neighbourhood of Richmond Hill. This Successful Business Benefits from High Visibility (Prime Street Exposure) & Consistent Foot Traffic with STRONG Weekly, Monthly, & Yearly SALES. With the Same Dedicated Family Owners Since 2019 Who Are Now Planning Retirement. Continue the same Profitable Business or Start Your Own / Rebrand! Surrounded by well Established Supporting Businesses. (id:60365)
4 Honeybourne Crescent
Markham, Ontario
Renovated home in a Fabulous Location, Super convenient, Surrounded By Multi-Million Dollar custom-built homes!!! This Solid Brick Bungalow Sits on A Premium 68 X 161.1 Ft Lot (10,983 Sq.Ft). .privatecy w/no residents behind, recently renovated, Hardwood Flr throughout 1st, Potlights 1st & bmt, Fireplace in Living Room, Gorgeous kitchen w/ s/s appls, Dining Room o/look backyard, 3 Spacious Bedrooms features Closet, Separate Entry To Lower Level ~ Great Potential for In-Law Suite, Covered Interlock Patio Overlooks Huge backyard! Live Here Or Build Your Dream Home! (id:60365)
104 Greville Street
Vaughan, Ontario
Welcome to 104 Greville Street, A Rare Luxury Offering in Vaughan. Discover refined living at its finest in this just one-year new executive residence, ideally situated on a premium lot with no rear neighbors. Boasting over 3,600 sq. ft. of luxurious living space above grade, this exquisite home lies just minutes from the heart of the Village of Kleinburg, one of Vaughan's most sought-after communities. Designed with a perfect blend of sophistication and functionality, this home features: Soaring 10 ft ceilings on the main floor and 9 ft ceilings on both the second level and basement- - A chef-inspired kitchen with a grand centre island, built-in Sub-Zero and Wolf appliances, and a 6-burner gas stove- A rare and ideal multi-generational layout with two expansive primary suites. Hardwood flooring throughout main and second floors, Upscale finishes including elegant metal picket railings, coffered and waffle ceilings, and a stunning gas fireplace. - An oversized, upgraded deck perfect for summer entertaining. Wiring for 12 built-in speakers for a seamless smart-home audio experience. Thoughtfully curated with countless high-end upgrades, this property offers exceptional comfort and style for discerning buyers. Please refer to the attached feature sheet for a full list of enhancements. This is a rare opportunity to own a truly premium home in one of Vaughan's most prestigious new neighbourhoods. A flexible fifth room offers the perfect space for a fifth bedroom, home office, nursery, or cozy media room. Your forever home awaits. (id:60365)
3 Ida Jane Grove
Whitchurch-Stouffville, Ontario
Welcome to 3 Ida Jane Grove - where modern design meets timeless comfort in the heart of Stouffville.Completely transformed with high-end finishes and thoughtful upgrades, this stunning two-storey detached home offers a fresh take on luxury living. From the moment you step inside, you'll be greeted by an open, airy layout filled with natural light and elegant design details. The main floor features wide-plank hardwood floors, sleek custom cabinetry, and a designer kitchen that's both functional and beautiful - perfect for family meals or entertaining in style. The spacious living and dining areas flow seamlessly, creating a warm and inviting atmosphere for gatherings large or small.Upstairs, the primary suite feels like a private retreat, complete with a walk-in closet and a spa-inspired ensuite featuring a freestanding tub and glass shower. Each additional bedroom is generously sized, with its own access to a modern bathroom, offering comfort and privacy for every family member.The fully finished basement apartment offers a two-bedroom suite with a full bath, kitchen, living area, and separate laundry facilities. Perfect for supplementary income for first time home buyers, move-up buyers and investors. Outside, the beautifully landscaped yard provides the perfect space to relax or host great evenings. Located on a quiet, family-friendly street, this home offers the best of Stouffville - top-rated schools, parks, and trails just steps away, with boutique shops, dining, and the GO Train all nearby. With its blend of sophisticated updates, quality craftsmanship, and unbeatable location, 3 Ida Jane Grove is move-in ready and made to impress.Come see why this home stands out - where every detail has been elevated, and every space feels like home! (id:60365)
370a Walter Drive W
Georgina, Ontario
370 Walter Dr, Keswick Custom Build Opportunity on Premium Lot Incredible opportunity for investors, small builders, or families looking to customize their dream home in the heart of Keswick's new master-planned community. Just steps from the lake and 500 ft to the boat launch, this framed pre-construction home is a rare find with tremendous potential. This 2-storey custom home features: 2,740 sq ft of living spacePlus a 1,040 sq ft full walk-up basement with separate entrance 9' ceilings on the main floor South-facing orientation for an abundance of natural light Double car garage Premium extra-deep lot ideal for outdoor living or future enhancements. The layout includes 5 spacious bedrooms upstairs and 2 additional bedrooms planned for the basement, perfect for multi generational living or a future in-law suite. Conveniently located minutes from Highway 404, making commuting easy while enjoying the tranquility of lakeside living. This property is priced to reflect its current construction stage and is being offered as-is. Finish it to your taste and realize the full value. Build equity, invest in growth, or create your forever home the choice is yours. Dont miss this chance to own a slice of paradise in booming Keswick. This property has outstanding Development charges of $165846.00 outstanding... make an offer.. (id:60365)
Lower - 17 Collins Crescent
Aurora, Ontario
Recently renovated Legal Registered Lower Unit W/ 2 Bedrooms, 2 Washrooms, Full Kitchen, Sep Entrance & Two Parking Spaces, Easily Accessible From Yonge & Wellington St. Renovated Kitchen W/Stainless Steel Appliances; Open & Bright Combined Living/Dining Rm; Master Bdrm W/ Large Closet & 4 Pc Ensuite W/Bathtub; 2nd Bdrm W/ Double Closet; Powder Rm; Above Grade Windows W/Excellent Light. Shared Laundry. Mins To Transit, Aurora Comm.Center, Parks/Trails, Golf, All Yonge St. Amenities. Schools: Aurora Heights Public School & Aurora High School. (id:60365)
16073 Warden Avenue
Whitchurch-Stouffville, Ontario
Welcome to 16073 Warden Ave, a charming 2-bedroom bungalow built in 1963 and set on a spacious rural lot in sought-after Stouffville. This well-maintained residence has been a cherished home for decades, offering comfortable living, original features, and included chattels that highlight its timeless character. The bright, functional layout is perfect for those seeking main-floor living, with generous principal rooms that reflect the warmth and charm of a classic bungalow.Added value includes an underground 200 amp, 3-phase electrical service to house and a 1,200 sq. ft. separate building with its own 100 amp service. This versatile space is ideal for a hobbyist, home-based business, or even a potential granny suite. Additional SeaCan Storage. A 20' & 40' complete with electricity. High-speed fibre internet from Vianet ensures modern convenience in this peaceful rural setting. The property is ideally suited as an exceptional opportunity for a custom build, with its expansive lot, mature landscaping, and tranquil surroundings creating the perfect canvas for a dream estate.Families will appreciate access to Whitchurch Highlands Public School (JK8) and Stouffville District Secondary School (9-12). Catholic options include St. Mark, St. Brigid, and St. Brother Andre, while private schools such as Stouffville Christian School, Royal Cachet Montessori, St. Andrew's College, The Country Day School and Pickering College provide additional choice.Convenience is closer than you think, just 15 minutes to Southlake Regional Hospital, 5 - 10 minutes to grocery stores in town, and about 20 minutes to larger retail, shopping, and services. Community recreation, dining, and cultural attractions are all nearby. Commuters will appreciate easy access to Hwy 404 and GO Transit.With york regional trails, private and public golf courses just minutes away, this rare rural lot offers not only a home, but a lifestyle you won't want to miss. (id:60365)
1007 - 20 Dean Park Road
Toronto, Ontario
Bright & Spacious 1 Bedroom 1 Bathroom Condo Apartment * 790 Sq. Ft. * Large Windows Offering Plenty Of Natural Light * Open Concept Living & Dining Room With Walkout To Balcony * Unobstructed Views * In-Suite Laundry * Brand New Appliances* New Updated Kitchen & Bathroom With Quartz Counters * 24-Hour Security * Resort-Style Amenities Including Indoor Saltwater Pool, Sauna, Tennis Court, Exercise Room & Party Room, Car Wash * Convenient Location With Easy Access To Hwy 401, Transit, Shopping, Parks & UofT Campus * (id:60365)
2851 Kingston Road
Toronto, Ontario
This Former Restaurant Sits At The Corner Of Kingston Rd & St. Clair Ave E With Thousands Of People Passing By Each Day! Also Located Right By a High School, Even More Hungry Customers! This Unit Is Perfect For A QSR Or Restaurant Use And Features a MASSIVE Hood Fan!! With A High End Tenant Moving Into The Unit Next Door, The Potential Is Endless! Landlord Looking For An Established Business. **TMI is $1123.00/month & No Pizza Use** (id:60365)
Bsmt - 1576 Major Oaks Drive
Pickering, Ontario
Welcome to this charming and spacious one-bedroom apartment! Enjoy a perfect blend of modern comfort and cozy charm in this beautifully designed space featuring an open-concept living and dining area, pot lights, laminate flooring, quartz counter-tops, and an en-suite washer and dryer. Conveniently located near grocery stores, restaurants, schools, Highway 401, GO Transit, Durham Transit, and more.Tenant to pay 30% of utilities (heat, hydro, and water). No smoking and no pets. (id:60365)
Main - 2040 Magee Court
Oshawa, Ontario
Prim Location! Beautiful Family Neighborhood! Fully Furnished. Bright And Spacious 4+1 Br & 4 Wash Executives Detached Home. Large Living & Family Rooms, Gourmet Kitchen With Ss Appliances (Fridge, Stove, Washer, Dryer), Laundry Rm On Main, Two Parking. Schools, Public Transit, Shopping Centre, Hwy 407, University Of Oshawa, & Surrounded By All Amenities. Tenant Pay 65% Of Utilities, No Smoking, Snow Removal On Driveway Parking & Entrance And Lawn Maintenance Are Tenant's Responsiblity. Tenant Insurance Is A Must! (id:60365)

