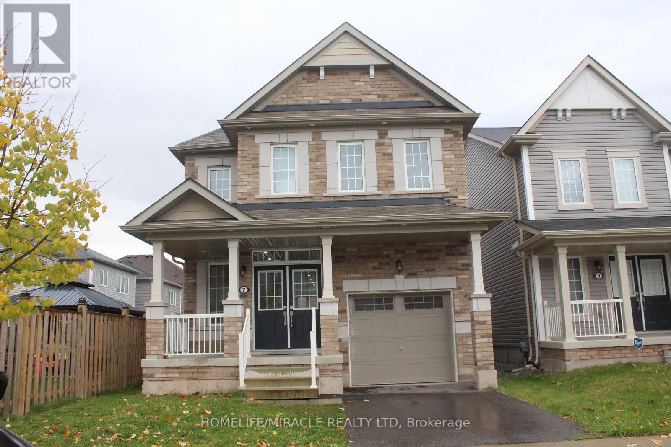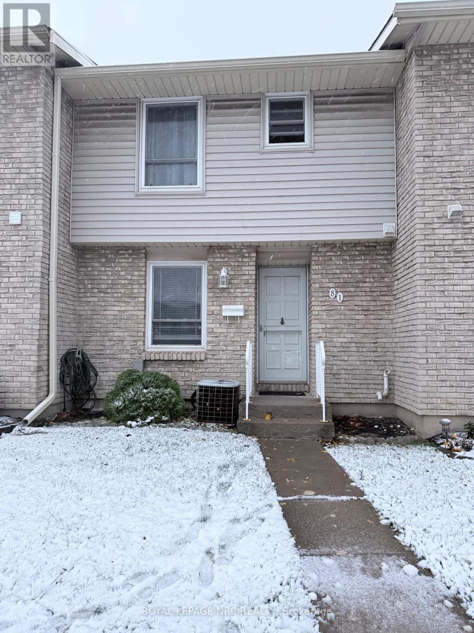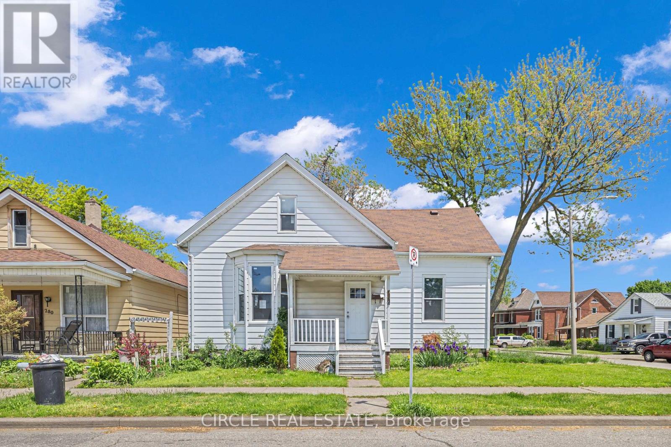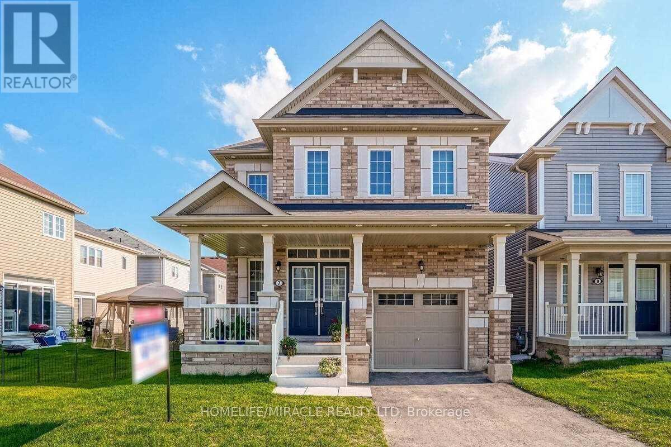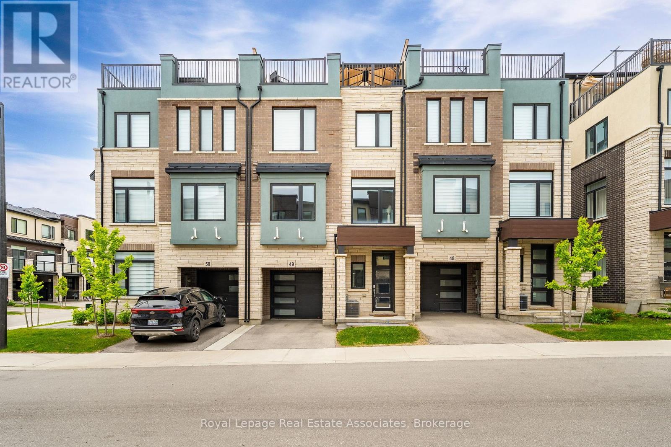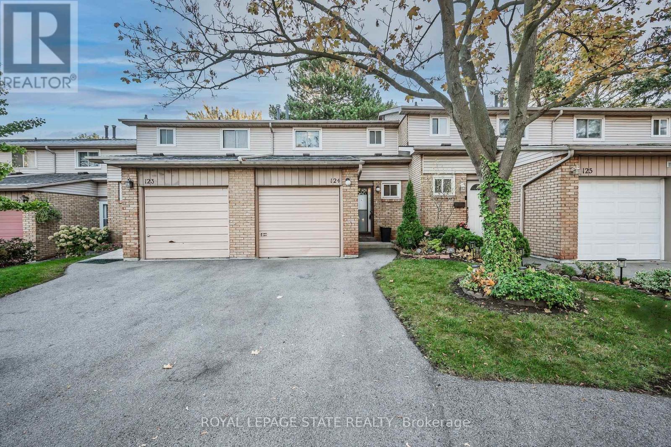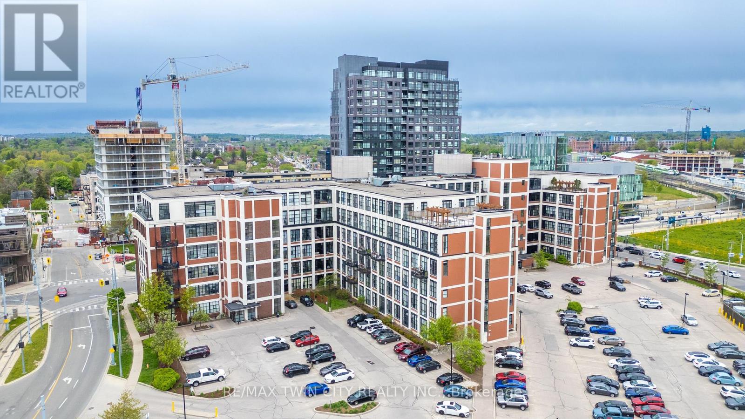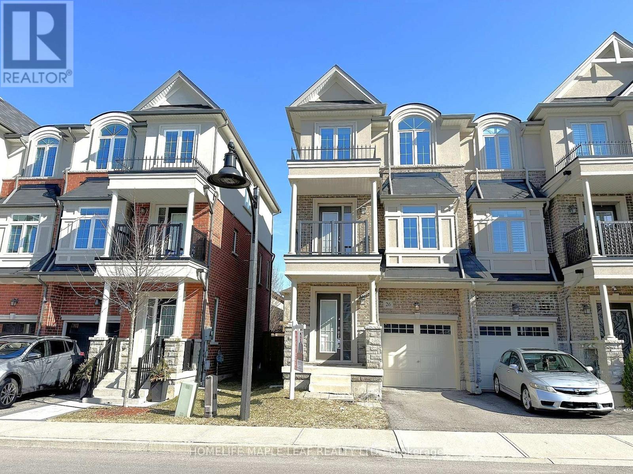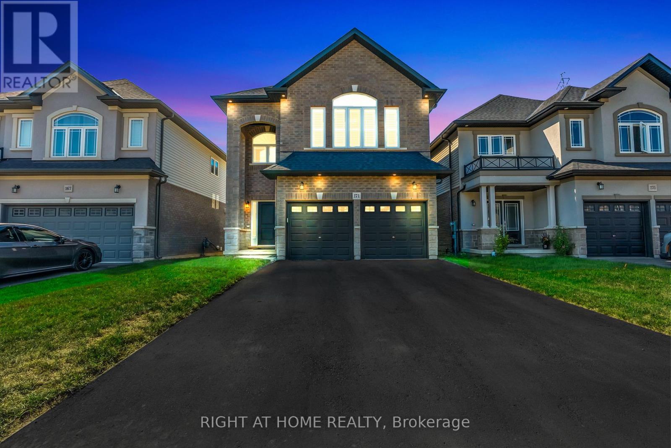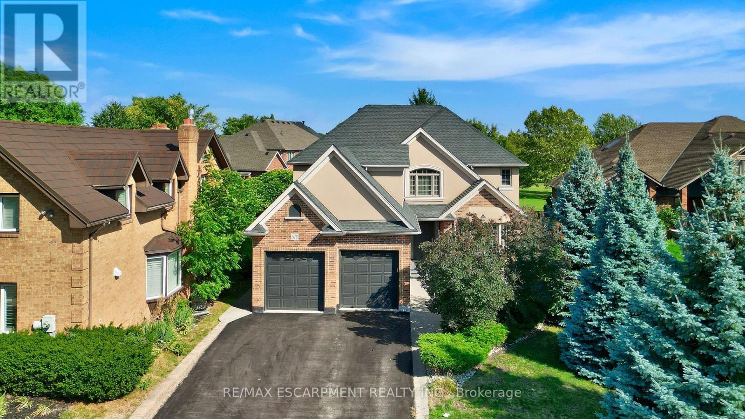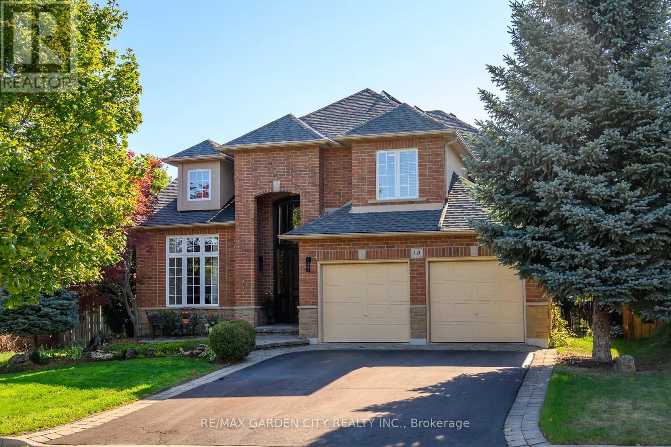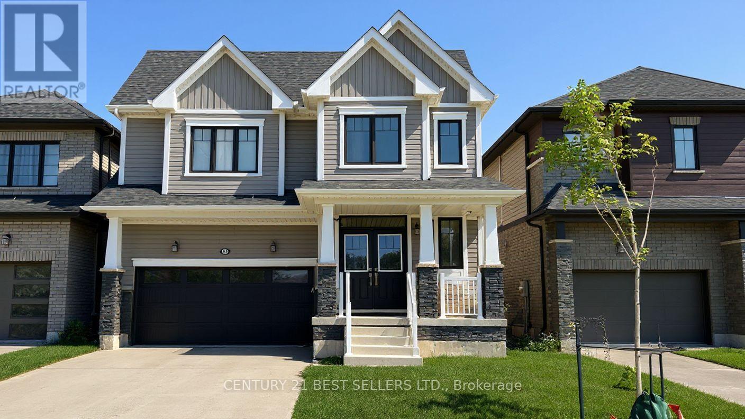7 Esther Crescent
Thorold, Ontario
Fully detached full Brick elevation with Bedrooms and 2.5 Bathroom on a premium Lot, upgraded include 9 ft. ceiling main floor, Smooth Ceiling, oak staircase, pot lights in living, family, dining, kitchen and exterior. Zebra blinds throughout, Master W/4PC Ensuite & Walk in Closet, 2nd floor Laundry. Excellent location Merritt Rd/Hwy 406 with easy access to shopping, Brock University, Niagara College and parks. A must See!! (id:60365)
81 - 242 Lakeport Road
St. Catharines, Ontario
Bright, updated 3-bed/2-bath condo townhome in North St. Catharines-moments to Port Dalhousie and the lake. The main level blends a sleek kitchen with a handy pass-through, a dedicated dining area, and a sunken living room that walks out to a private, low-maintenance patio-great for coffee, kids, or a quiet evening. Upstairs you'll find three comfortable bedrooms and a full bath. The lower level is partially finished, unfinished area includes laundry and storage. One exclusive parking space sits right out front; central air and water are included with the rent, and the community is pet-friendly (with restrictions). Life here is easy: Lakeside Park Beach and the Port Dalhousie waterfront are a quick hop for sand, sunsets, and the carousel; buses on the Lake St./Lakeport corridor connect you to downtown and beyond; and Fairview Mall covers everyday errands in one stop. Need to commute? The QEW is close by, linking you across Niagara and to the GTA. Come see why this pocket of St. Catharines is so sought-after. Neighbourhood call-outs:-Lakeside Park Beach & Port Dalhousie boardwalk, carousel, playgrounds, volleyball, and Waterfront Trail connections at 1 Lakeport Rd.-Niagara Region Transit routes on the Lake St.-Port Dalhousie corridor.-Fairview Mall (50+ stores including everyday shopping and services).-Quick access to the QEW, the 400-series link between Toronto, Niagara, and Buffalo. (id:60365)
294 Louis Avenue
Windsor, Ontario
Modern, spacious home located steps away from the City's waterfront and spectacular Detroit skyline l This stylish property features two units (2 bedroom & 3 bedroom) each with 2 separate points of access as well as recently redone floors, separate laundry and extensive renovations throughout. Main unit is currently tenanted, second unit is vacant and could be your home or an excellent investment opportunity! This is definitely a must see and close to all amenities: schools, stores, riverside, etc. I Don't miss the opportunity to experience all this home has to offer! (id:60365)
7 Esther Crescent
Thorold, Ontario
Fully Detached Full Brick Elevation With 4 Bedrooms And 2.5 Bathroom On A Premium Lot, Upgrades Include 9Ft Ceilings Main Floor, Smooth Ceilings, Oak Staircase, Pot Lights In Living, Family, Dining, Kitchen & Exterior, Zebra Blinds Throughout, Master W/4Pc Ensuite & Walk-In Closet, 2nd Flr Laundry, Excellent Location Merritt Rd./Hwy 406 With Easy Access To Shopping, Brock University, Niagara College, And Parks. A Must See!! (id:60365)
49 - 314 Equestrian Way
Cambridge, Ontario
This beautifully upgraded 2+1 bedroom, 3-storey townhome offers a perfect blend of modern finishes and smart design. Enjoy upgraded light fixtures, sleek hardware, and durable luxury vinyl flooring. The open-concept layout is bright and spacious, ideal for entertaining or relaxing at home. The standout feature? A private rooftop terrace perfect for summer lounging, entertaining guests, or enjoying your morning coffee with a view. With parking for 2 vehicles, convenience is top of mind. Located just steps from a park and less than 10 minutes to Highway 401 and the countless amenities of Hespeler Road, this location is unbeatable for commuters and those seeking easy access to shopping, dining, and everyday essentials. This move-in-ready home offers low-maintenance living in a thriving Cambridge neighbourhood. Don't miss your chance to own in this sought-after community! (id:60365)
124 - 100 Quigley Road
Hamilton, Ontario
3-Bedroom Townhome Backing onto Greenspace! First time on the market in over 40 years! This spacious townhome features great potential for those looking to update and make it their own. The home backs onto a peaceful greenspace and faces visitor parking and a park - an ideal setting for families or anyone seeking a quiet, friendly community. Features include 3 bedrooms, 1 full bath, 1 convenient powder room and an additional shower with sink in the basement. The garage has been partially converted to extend the living space but can be restored to a full garage. Solid structure with plenty of opportunity to renovate and add value. Located in a well-managed complex with a park and ample visitor parking. Easy access to the Red Hill Valley Parkway and QEW for commuters. Bring your ideas - this one has great bones and tons of potential! (id:60365)
608 - 410 King Street W
Kitchener, Ontario
LUXURY PENTHOUSE WITH 2 PARKING SPOTS! Modern 2 Bedroom, 2 Bathroom Condo in the Heart of Kitchener! Condo fees include heat, water and A/C! Steps from Google, Kitchener GO Station, Victoria Park, and more. This stunning unit features high-end upgrades throughout, showcasing a bright white, custom chervin kitchen with built-in appliances, sleek white cabinetry, black hardware, and elegant, high end black granite countertops. Floor-to-ceiling windows fill the space with natural light from the living area through to both bedrooms. The open-concept living room offers a beautiful feature wall, and offers a seamless walkout to a private balcony-perfect for enjoying the city views. Modern, stylish, and conveniently located in one of Kitchener's most vibrant areas, this unit is a must see! (id:60365)
26 Borers Creek Circle
Hamilton, Ontario
Explore this Bright, modern, and spacious end-unit townhouse! Enjoy three levels of sun-drenched living in this stunning NW-facing home, featuring a stylish stone and stucco exterior. Highlights include a main-floor recreation room, upper-level laundry, and stainless steel appliances. With not one, but three private outdoor spaces (main balcony, deck, and primary bedroom balcony), you'll love the fantastic flow. Energy-efficient features like a tankless water heater and HRV system keep costs low ($94.16 Monthly POTL fee). (id:60365)
171 Rockledge Drive
Hamilton, Ontario
Welcome to a showstopper in Hamiltons desirable Hannon community! This rare, nearly new executive detached home is packed with upgrades and designed to impress. Offering 4 bedrooms, 4 bathrooms, and an open, airy layout. Even better? It backs onto no homesyour own private yard, right in the city. Step into a bright foyer that opens to 9 ceilings, gleaming hardwood floors, and a stunning hardwood staircase. The gourmet kitchen is the heart of the home with a huge island, quartz counters, upgraded cabinetry, backsplash, and premium stainless steel appliances. Open-concept dining, family, and breakfast areas flow seamlessly, creating an entertainers dream. There is also a powder room and a side entrance to the basement. Upstairs is just as impressive with 9 ceilings, two primary suites with their own ensuites, two additional bedrooms, a third bathroom, laundry and a versatile den perfect for an office or play space. The look-out basement is full size, with large windows and tons of potential. Enjoy bonus features: garage EV charger, full-house water filtration, pot lights, upgraded light fixtures, California shutters, glass showers, and no sidewalk (4-car driveway!) make this a home that truly has it all - one youll be proud to call your own. (id:60365)
578 Fifty Road
Hamilton, Ontario
Steps to the Lake! This absolutely gorgeous Stoney Creek home, located in the desirable Fifty Point community, offers an incredible blend of style, space, and convenience. Featuring 4+1 bedrooms and a fully finished lower level, this home is perfect for families and entertainers alike. The main level boasts soaring ceilings, with a bright open-concept layout that flows seamlessly throughout. The gourmet kitchen and spacious living areas make it ideal for gatherings both big and small. The beautiful wood staircase with metal spindles leads you to the equally impressive second level. Upstairs, you'll find generously sized bedrooms and bathrooms, while the updated lower level provides additional living space that is complete with a sleek wet bar, perfect for movie nights or hosting friends. Set on a deep 133 ft lot, this property provides plenty of room to relax and enjoy the outdoors. The sprinkler system makes it easy for up keep. Steps to Lake Ontario, close to Fifty Point Conservation, parks, schools, shopping, and quick highway access-this home truly checks all the boxes. *Note there was a separate entrance/walkup to the garage from the basement which can be replaced** (id:60365)
19 Golf Woods Drive
Grimsby, Ontario
STATELY, CUSTOM BUILT 4 BEDROOM ENERGY EFFICIENT HOME - over 2600 square feet. This executive home is located at Golf Woods on the Green in prestigious cul-de-sac across from park and by the Grimsby Bench Nature Reserve & Bruce trail. The gracious foyer welcomes you to this exceptional home with open-concept design, high ceilings & large windows to bring in the light. Updated kitchen with new soapstone countertops (2022), island & newer appliances. The family room is open to kitchen with gas fireplace. Sunroom with vaulted ceiling overlooks the gardens & escarpment views. The dramatic staircase leads to loft and four spacious bedrooms. The primary bedroom suite enjoys fabulous escarpment views. Updated ensuite bath with granite counters feels like a spa. Walk-in closet. OTHER FEATURES INCLUDE: NEW SOLAR SYSTEM INSTALLED IN 2023 (cost $35,000). Newer roof shingles, new heat pump installed in 2023 using gas furnace only as backup in hybrid heat system. Electric Vehicle charging system added in garage in 2018. Main floor laundry, washer/dryer (new 2018), c/air, c/vac, garage door opener. Custom window treatments, fridge in garage. 2 1/2 baths, hardwood floors, garden shed. The lush backyard oasis with escarpment views has large patio for family gatherings. This energy-efficient one-owner home shows pride of ownership throughout! Near QEW access making commuting easy! Walking distance to new hospital, YMCA, schools and short, 5 minute drive to wineries, golf courses & fine dining. An elegant home that is a pleasure to show! (id:60365)
89 Higgins Avenue
Thorold, Ontario
Spacious & Stylish 5-Bedroom Home Across from Future Legacy Park. Looking for more space for your growing family? This beautiful 2,816 sq. ft. home offers the perfect blend of style, comfort, and flexibility located directly across from the soon-to-be Legacy Park. he home welcomes you with a grand double entry door, 9Ft ceilings, elegant hardwood flooring, and a striking oak staircase with black iron spindles. The modern kitchen features a large island, high-gloss white cabinetry with under-cabinet lighting, a walk-in pantry, water supply for fridge ice maker, and plenty of storage. A double French door opens to the patio, perfect for indoor-outdoor living. The spacious dining room is ideal for hosting, while the great room offers a warm, inviting space for gatherings. Upstairs, you'll find smooth ceilings and hardwood flooring throughout all five generously sized bedrooms and three full bathrooms. The primary suite boasts two walk-in closets (one for each), upgraded porcelain tiles, and a luxurious free-standing bathtub. The second and third bedrooms share a Jack & Jill bathroom, each with its own walk-in closet. The fourth bedroom offers a private ensuite and walk-in closet, while the fifth bedroom can serve as a bedroom or home office. Additional features include: Main floor powder room with upgraded porcelain flooring, Basement with separate side entrance, larger windows, extra ceiling height ideal for a future rental unit or in-law suite. Rough-in plumbing for 3-piece washroom in the basement. Cold room for extra storage. Rough-in for car charger in the garage and central vacuum system. Humidifier installed, tankless water heater for energy efficiency, 5-inch baseboards. Laundry room conveniently located in the basement, Two-car garage plus driveway parking for 4 additional vehicle. (id:60365)

