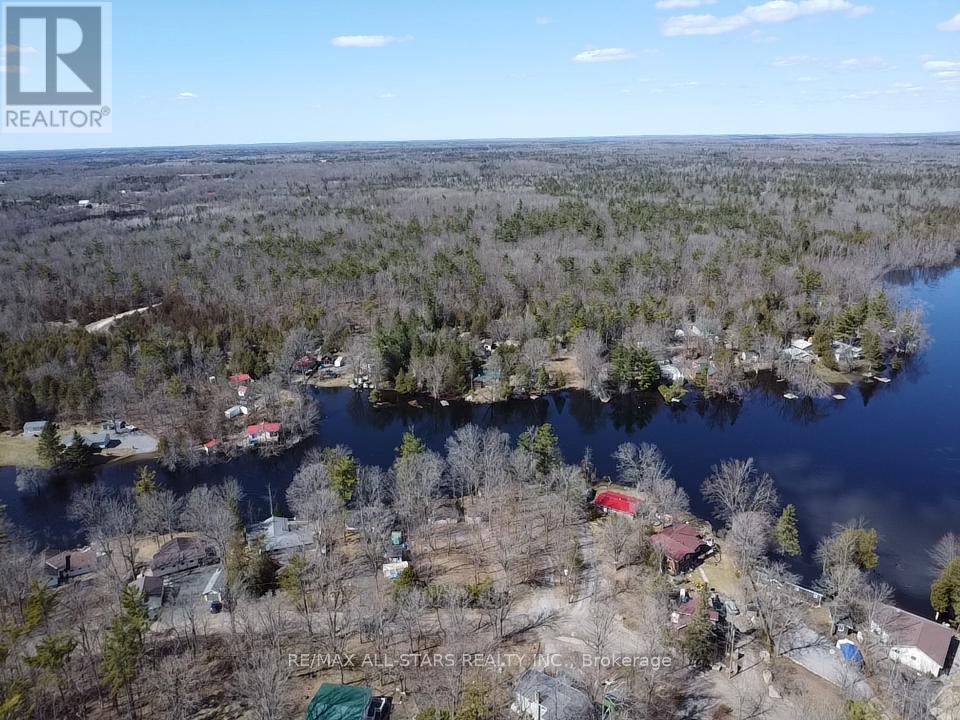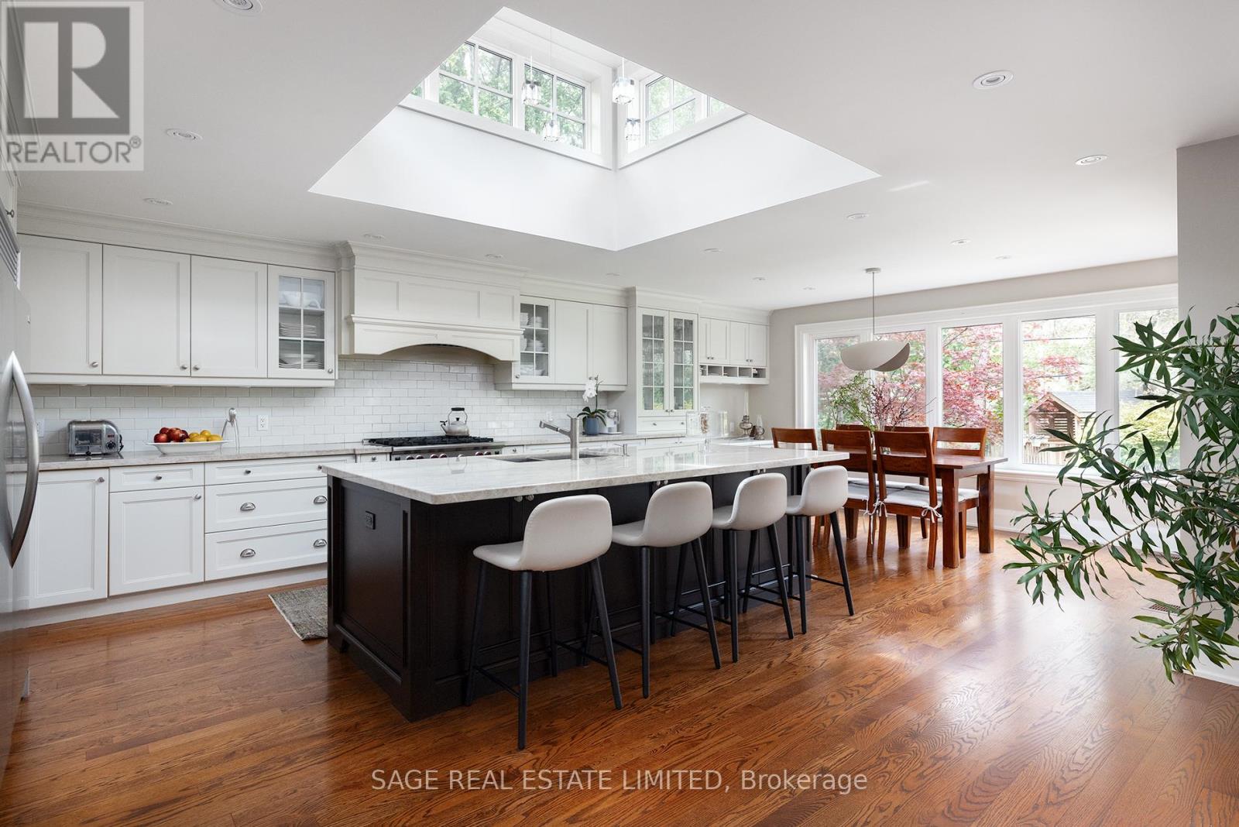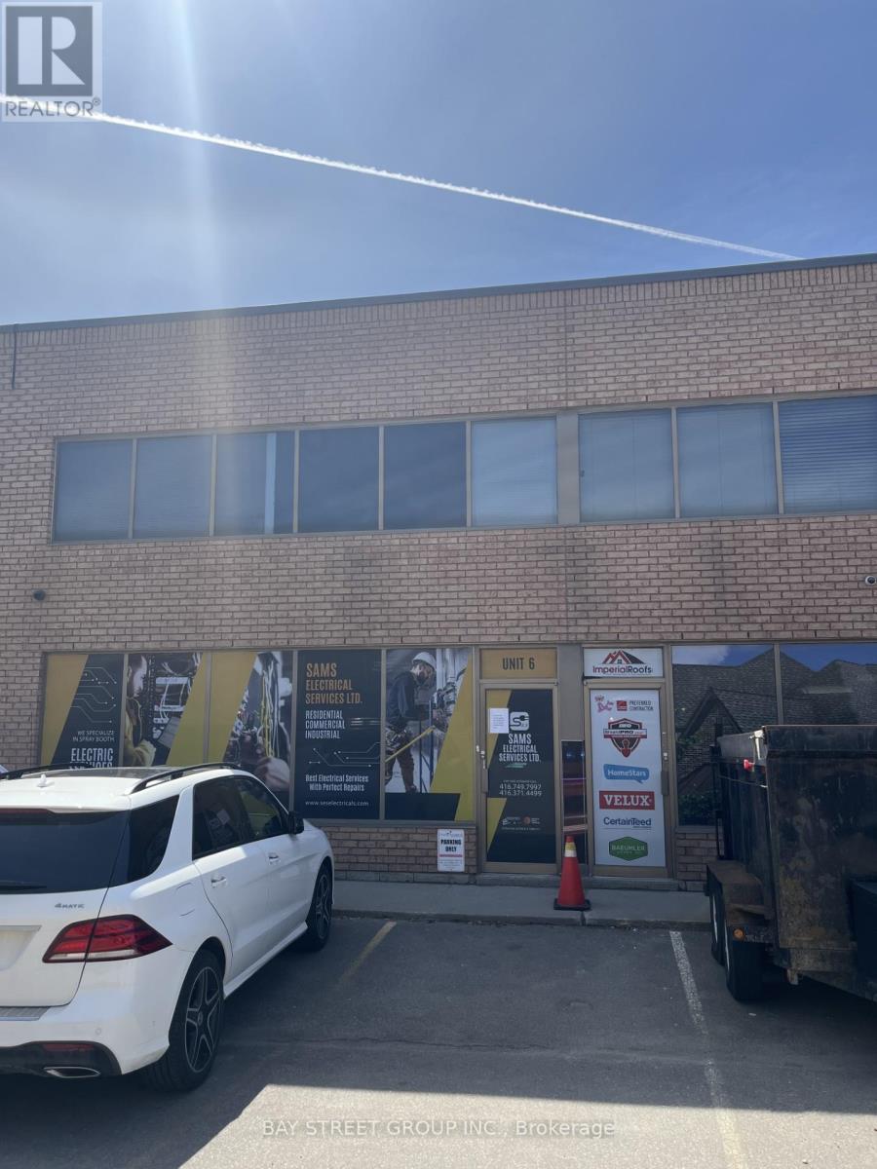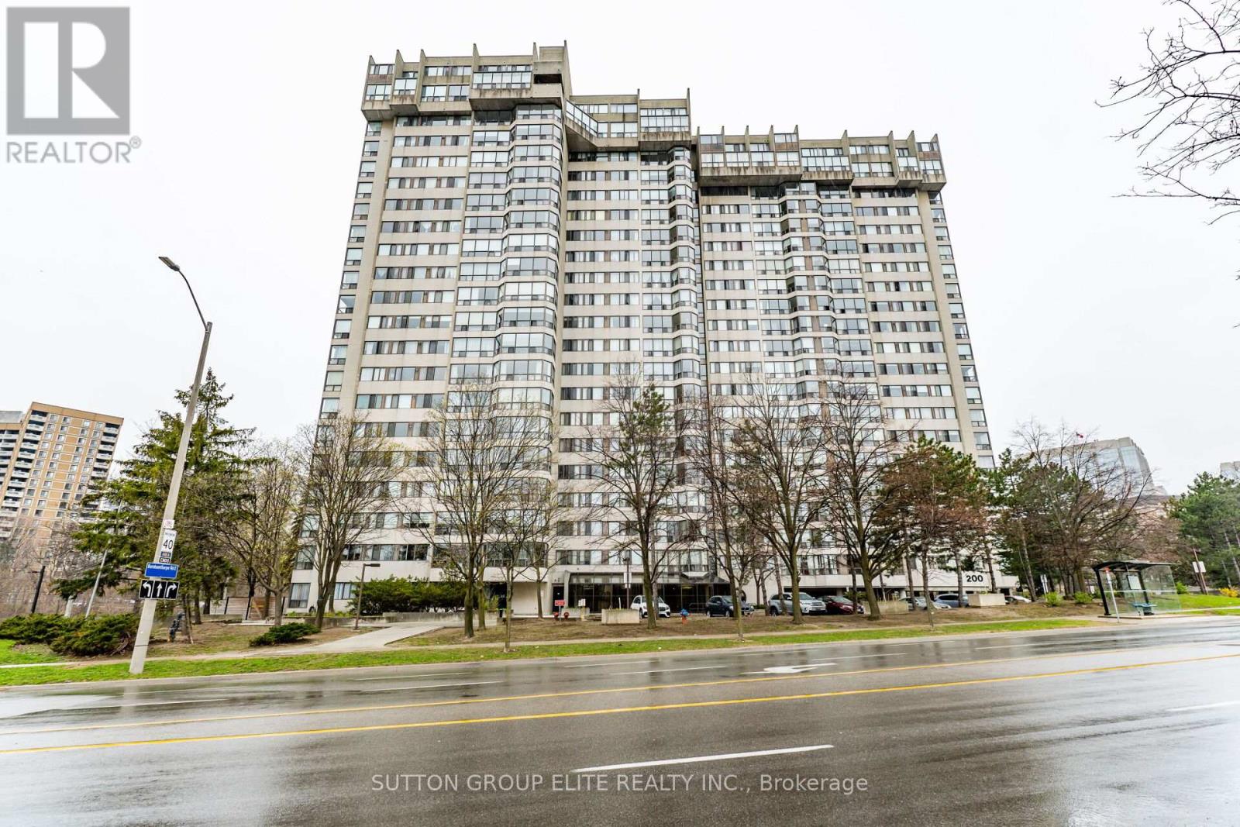701 - 36 James Street S
Hamilton, Ontario
Step into a timeless piece of Hamilton's history at the prestigious Pigott Building (circa 1929), located in the heart of downtown at Main & James. This beautifully designed 2-bedroom condo (converted to 1+ den) provides a seamless blend of old-world charm and contemporary style, making it ideal for professionals, creatives, and urban lifestyle seekers. Upon entry, the sun-filled living space greets you with stunning city and escarpment views, accentuated by large windows that bathe the home in natural light. The open concept living, dinning, and kitchen area features a modern, neutral palette, stainless steel appliances, and a convenient breakfast bar, perfect for casual dinning or entertaining. The spacious primary bedroom provides comfort and privacy, while the versatile den/home office grants flexibility for remote work or creative use. A 4-piece bath, in-suite laundry (with a stylish barn door enclosure), and ample storage complete the thoughtfully designed interior. Building amenities include a party room with billiards, a well-equipped gym, and secure underground parking with a private storage locker. With a Walk Score of 98., you are mere steps from GO Transit, major bus routes, the Hamilton Farmers' Market, shopping, and a dynamic selection of restaurants, cafes, and entertainment venues. Don't miss this opportunity to own a piece of Hamilton's history while enjoying the convenience of modern urban living. (id:60365)
119 7th Street
Hanover, Ontario
The Perfect Place to Call Home! Welcome to this charming 1.5-storey home nestled in a desirable, family-friendly neighbourhood in the lovely town of Hanover with no rear neighbours for added privacy and peaceful views. This well-maintained property offers two generous-sized bedrooms and a full bathroom on the upper level. Step onto the inviting covered front porch before entering a sun- filled living room that flows seamlessly into a well-sized kitchen and a separate dining room, complete with glass doors leading to a spacious deck perfect for entertaining or relaxing outdoors. The fully finished basement offers even more space with a large rec room, perfect for movie nights, a home office, or your personal gym. Enjoy the expansive backyard featuring a large deck, garden shed, and cozy bonfire pit your own private oasis! Looking for AAA+ Tenants. Rental application, references, proof of employment, credit check required. (id:60365)
0 Maple Grove Road
Trent Hills, Ontario
Wooded Building Lot on Pretty hilltop Setting Near the Crowe River and Less Than 15 Minutes to Campbellford Amenities. A Nature Lover's Dream with ATV Trail-Riding, Fishing, Hiking and Swimming a Short Walk Away at Crowe River. Garbage Pickup Service. (id:60365)
194 Gillespie Drive
Brant, Ontario
Rent to BRAND NEW< Spacious 3- Storey Freehold Corner Townhouse situated on a HUGE 92 * 59 Ft Corner lot in a newly developed Brantford neighborhood. Offering approx. 1,600 sqft of living Space, this bright open-concept home features 4 Bedrooms (3+ Office) and 2.5 Bathrooms. Upgrades include 9' ceilings, hardwood and tile flooring, modern finishes , and partial carpeting for comfort. All appliances and central air conditioning are newly installed, making this truly move-in ready. Located in a family friendly community, this property is close to top- rated schools, parks, shopping, hospital,public transit routes, entertainment, and major highways for easy commuting. Rare opportunity to rent a freehold corner townhouse with backyard space space in one of Brantford's most desirable new areas! (id:60365)
9 Canfield Place
Toronto, Ontario
Nestled just moments from the vibrant Shops of Don Mills, this magnificent detached home combines timeless elegance with modern luxury.With four spacious bedrooms and four and a half beautifully appointed bathrooms, it offers both comfort and style for families and entertainers alike.The French Country decor throughout adds an extra layer of warmth and sophistication, creating an inviting atmosphere in every room. The expansive gourmet kitchen is a true masterpiece, featuring high-end appliances, a large central island, and ample counter space for cooking and socializing. A stunning cupola above the kitchen floods the space with natural light, creating an airy, bright atmosphere perfect for both culinary creativity and casual gatherings.The generous principal rooms are filled with natural light, making them ideal for intimate gatherings or larger celebrations.Set on a sprawling private lot, the outdoor space offers a peaceful escape, while the cul-de-sac location ensures both privacy and tranquility.Whether you're relaxing in the yard or enjoying nearby shopping, dining, strolling through Edwards Gardens, or entertainment at the Shops of Don Mills, this home promises the best of both worlds. (id:60365)
6 - 94 Kenhar Drive
Toronto, Ontario
Great Opportunity For end user/Investor In Centrally Located North York Industrial Area. Presently Being Used For electrical contractor Would Suit Many Industrial Uses Eh 1 formally (M3 Zoning). Oversized Drive-In Garage Door, Two Man Doors, 20 Foot Clear Height, Heavy Power (600volt ) 60 AMP. 1st floor retail area + shop , 2nd Floor Mezzanine With Finished Office Space, kitchenet And Bathroom. Minutes To Hwy 400 & 407. (id:60365)
5 - 200 Robert Speck Parkway
Mississauga, Ontario
Welcome To Downtown Mississauga. Exquisite Completely Renovated Penthouse Two Level Suite 1400 Square Feet Of Beautifully Designed Condo (Feels Like Townhouse), Brand New Kitchen, Ss Appliances, Brand New Flooring Throughout, Freshly Painted, New Washroom, Close To Everything, Hwy, Schools, Shopping, Hospitals, Parks. Don't Miss An Opportunity To Live In A Rare Spacious Downtown Core. All Utilities Included (Except Cable And Internet), Rare 2 Parking Spots. (id:60365)
58 - 173 Advance Boulevard
Brampton, Ontario
Discover a prime commercial unit on the border of Brampton and Mississauga, strategically located in a high-traffic area for maximum visibility and featuring multiple parking options. This impressive property encompasses approximately 2000 sq ft main level, main level including about 500 square feet of elegant office space, a spacious approximately 1,500 square foot warehouse at the back, the unit boasts a truck-level shipping door, accommodating 40-foottrailer access for efficient loading and unloading. Its exceptional location offers unparalleled connectivity, situated near major highways including 401, 407, and 410, making it an ideal choice for businesses that prioritize strategic positioning and ease of transportation. This property is perfect for companies seeking a high-exposure location. (id:60365)
1211 - 285 Dufferin Street
Toronto, Ontario
Be the first to live in this stunning, brand-new corner unit at XO2 Condos featuring one of the best layouts in the building! This bright and spacious 2-bedroom, 2-bathroom suite offers a rare balcony with breathtaking, unobstructed south facing views of the Lake Ontario. Flooded with natural light, the thoughtfully designed floor plan maximizes comfort and functionality. Enjoy top-tier amenities including a 24-hour concierge, fully equipped fitness centre, party room, games lounge, coworking space, rooftop terrace with BBQ area, and easy access to public transit. Move in and start living the elevated downtown lifestyle! (id:60365)
251 Father Tobin Road
Brampton, Ontario
This beautifully maintained detached home offers a perfect blend of space, functionality, and location. With 4 spacious bedrooms and 3 full bathrooms upstairs, the main floor also features separate living, dining, and family rooms ideal for both everyday living and entertaining. A cozy gas fireplace, 9-foot ceilings, and a grand double-door entry enhance the homes appeal. The finished basement includes 2 additional bedrooms, a full kitchen, and a washroom ideal for extended family or rental income and has a private entrance through the garage. The fully fenced backyard provides privacy and space for outdoor enjoyment. Located in a sought-after neighborhood close to schools, parks, and public transit, this home is perfect for growing families or savvy investors. (id:60365)
14 Nostalgia Court
Brampton, Ontario
Welcome to this beautifully maintained 3-bedroom, 3-washroom semi-detached home with a finished basement, located on a quiet, family-friendly court in a high-demand neighbourhood. This sun-filled home features a freshly painted interior, a modern kitchen with quartz counter tops and back splash. Enjoy the convenience of an extra-long driveway with no sidewalk, offering ample parking. The finished basement includes pot lights and a large cold room, perfect for storage or additional living space. Situated close to top-rated schools, shopping centers, parks, and all essential amenities, this home offers both comfort and convenience in an ideal location. (id:60365)
618 - 2485 Eglinton Avenue W
Mississauga, Ontario
Experience contemporary living at 2485 Eglinton Avenue West, Suite 618! This bright and spacious 1-bedroom, 1-bathroom suite features a modern open-concept layout, sleek kitchen with full-size appliances, and a cozy living area that walks out to a private balcony. Enjoy the convenience of in-suite laundry, 1 underground parking space, and access to building amenities. Ideally located steps to the future Eglinton LRT, shops, dining, and easy highway access, this home offers the perfect blend of comfort and convenience! (id:60365)













