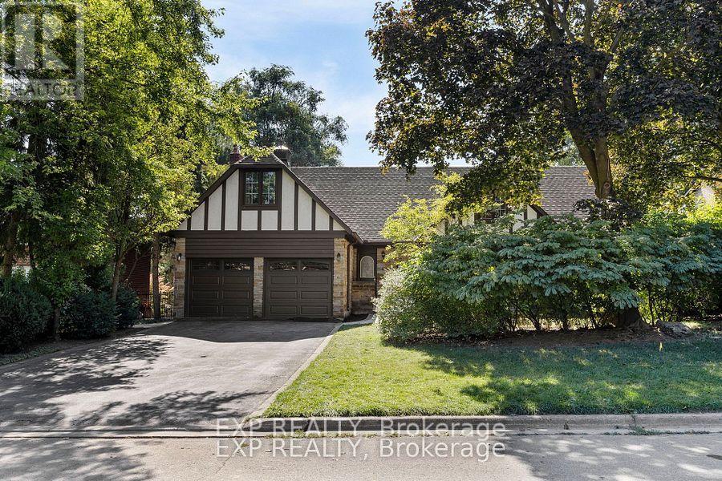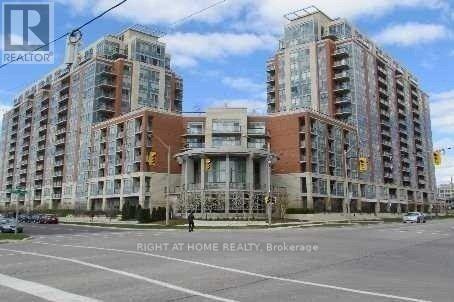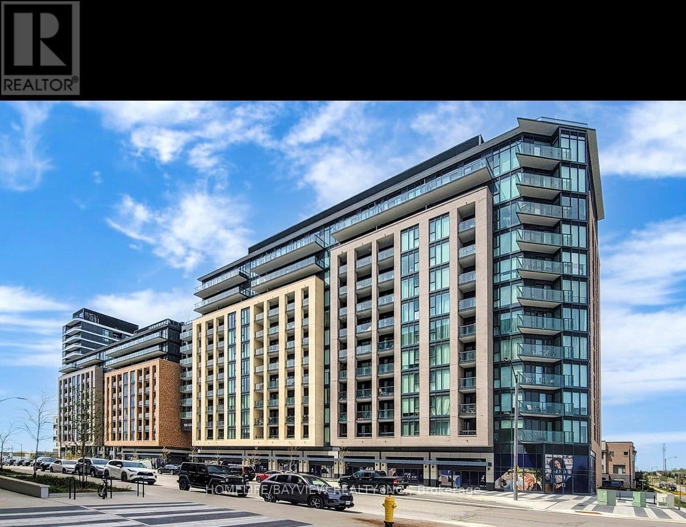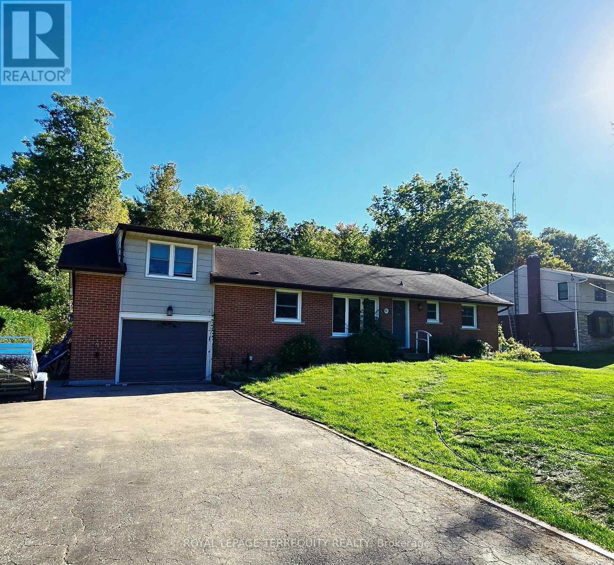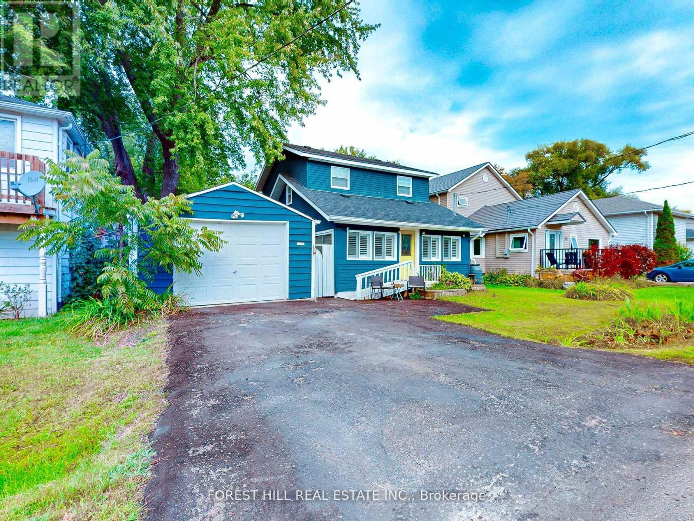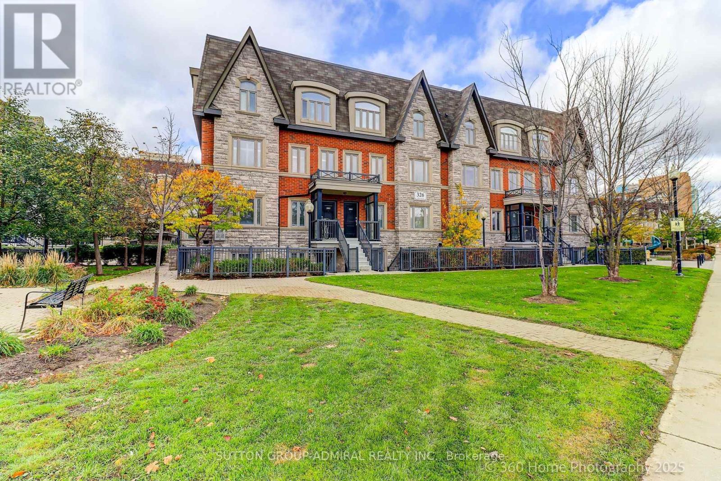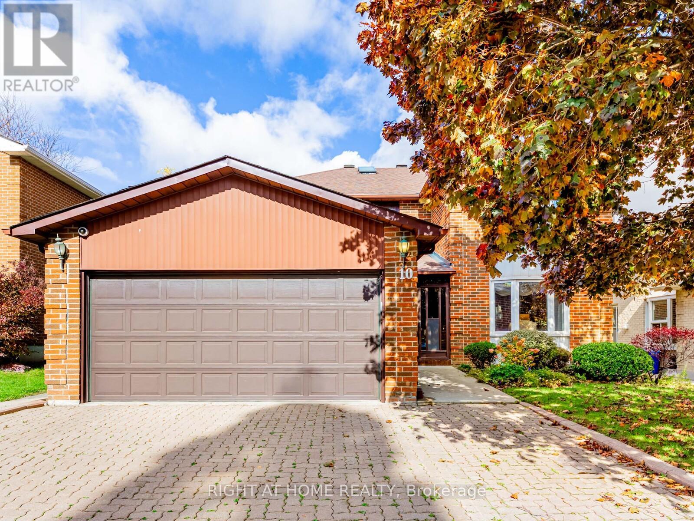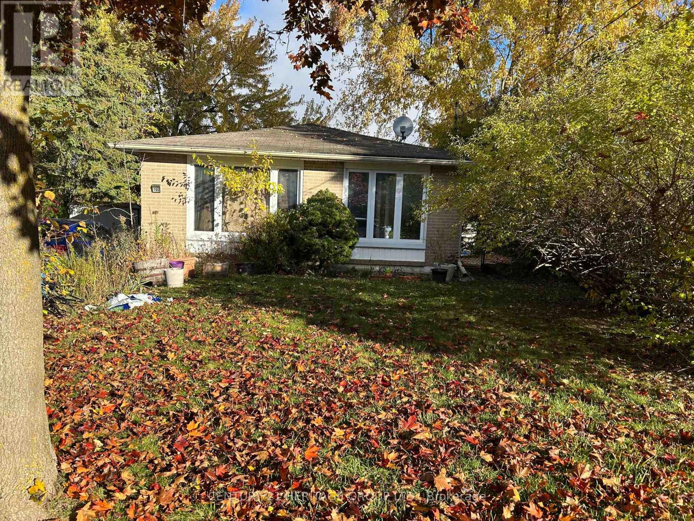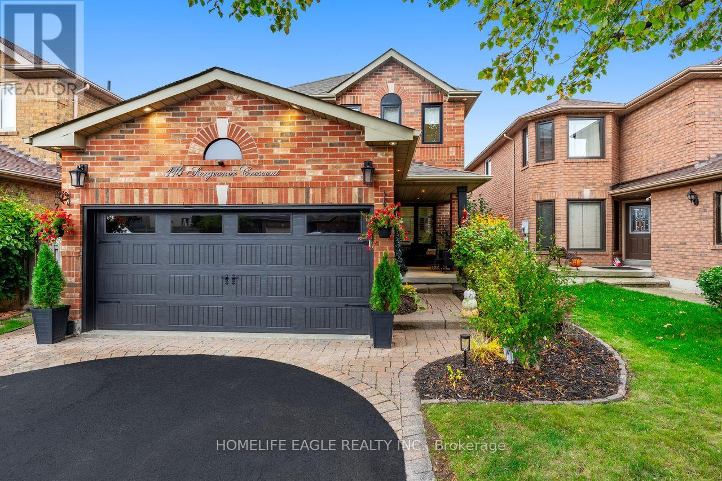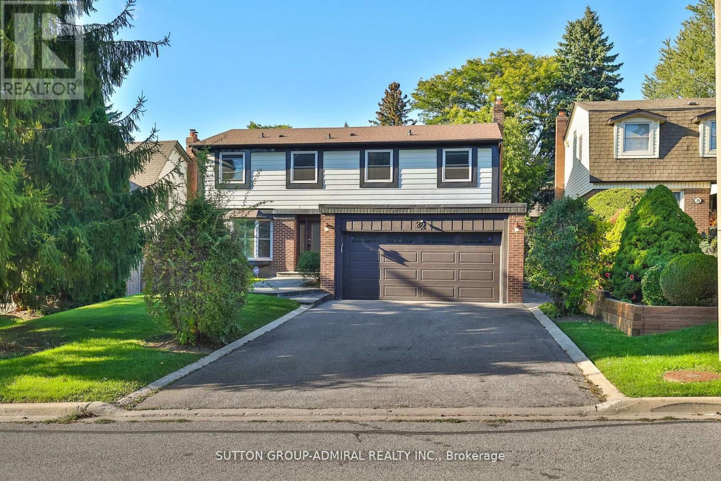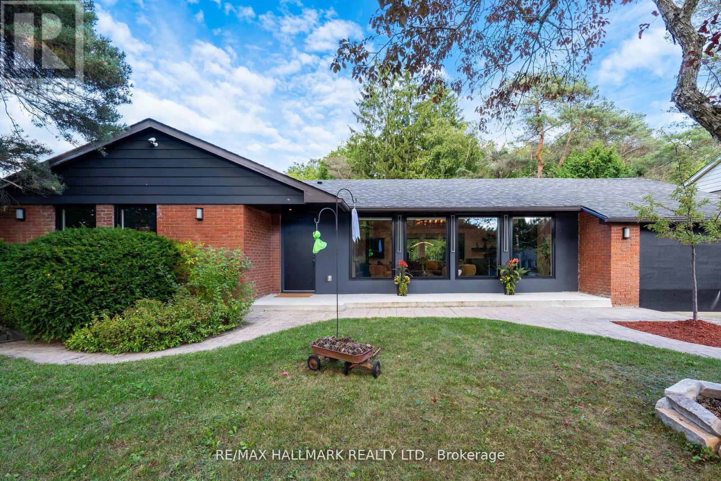70 Hemingway Crescent
Markham, Ontario
Client Remarks**Sought After Prestigious Hemingway Cres**Tree Lined Street in Mature Neighborhood**Large Lots 75X130Feet **Double Ensuites primary bdrms with crown moulding and semi ensuite bdrm**both ensuite upgraded with high end door and crystal door knobs, All smart toilets on main and 2nd floor. Two gas fireplaces on main floor and one brick fireplace in basement. Beautiful Japanese maple tree next to deck, Famous School : William Berczy Junior & Unionville High**Minutes to 404/407, FMP, Plazas, Too Good Pond****Finished Walk Out Basement with new laminate floor, lights and Wet Bar, Sauna, 3pc bath*Pool table with lamp and score board and games included. Moulding in primary rooms and dining room. Quality 3/4 inch hardwood throughout *Wrought Iron Stair Railings, updated Baths & Kit With B/I Appliances, highend garage doors **New interlock walkway, New walkway to backyard >Secluded Backyard with Heated Inground Pool with newer cover for safety (All Pool equipment and sprinkle system AS IS) **Do Not Miss!!! (id:60365)
Uph10 - 60 South Town Centre Boulevard
Markham, Ontario
In The Heart Of Markham Downtown Large Sun-Filled Penthouse Corner Unit, Beautiful Courtyard View With 2 Balconies, Upgraded 10' Ceiling, Granite Counter Top, Hardwood Floor In Living And Dining Room, Great Layout With Split Bedrooms. 24 h Concierge, Great Facilities, Gym, Swimming Pool, Computer Room And Large Party Room, Bbq, Rooftop Garden. Close To Amenities. (id:60365)
827 - 100 Eagle Rock Way
Vaughan, Ontario
well kept, like brand new 1+1 bed unit nestled in the new Go2 Community. This unit is in the perfect location - Adjacent to Maple Go Station and with easy access to highways, schools, shopping, dining, and parks. Parking and locker included, The unit boasts high 9ft ceilings and floods of natural light through floor-to-ceiling windows. The large kitchen features stainless steel appliances and stone counter. An enclosed den offers versatility as a home office or guest bed. Step onto the double-length balcony for fresh air and relaxation. Wide plank flooring throughout adds a touch of elegance. With nearly 600 square feet of living space. (id:60365)
100 A - 107 Holland Street
Bradford West Gwillimbury, Ontario
*Professional/Retail/Medical, Office Space, Many Uses Permitted. In Center Of Town, Building On Bradford's Busy Holland St., Prime Location, Lots Of Parking At Building, Elevator. Turnkey Unit, Well Maintained, Private Bathrooms, Excellent Floor Plan, 1 Office Open Area. **Gross Lease**(All Utilities Included In Price). (id:60365)
Bsmt - 55 Queens Court
East Gwillimbury, Ontario
Welcome to your new home in a beautifully maintained, eco-friendly property backing onto a serene forest in picturesque Holland Landing. This bright and cozy furnished 2-bedroom basement suite features stylish laminate flooring and pot lights throughout, and a private separate entrance for your comfort and privacy. All utilities are included! Tenant may use the backyard. Easy access to the Holland Landing Prairie Provincial Nature Reserve for relaxing walks or outdoor adventures. Conveniently located just minutes from major highways, this home provides a perfect balance of tranquility and accessibility. Nearby amenities include Highway 404, the local marina, Nokida Trail, Walmart, Superstore, Costco, LA Fitness, and the Holland Landing Library. Experience the best of nature and modern living - book your private viewing today and discover the perfect place to call home. (id:60365)
254 Pine Beach Drive
Georgina, Ontario
Discover this beautifully maintained 3-bedroom, 2-bathroom home in South Keswick-steps from a gated beach designated for use by residents of Pine Beach Drive and minutes from the marina. Perfectly blending comfort and convenience, this property feels like a year-round retreat while being close to parks, schools, shops, and all local amenities. Step inside to a bright, open-concept main floor featuring a kitchen with a large island and a walkout to your fully fenced backyard-ideal for entertaining or simply enjoying quiet evenings outdoors. Notable upgrades include a beautifully crafted staircase leading upstairs, new flooring throughout, and a stunningly renovated master bathroom. The home's crawl space has been fully insulated and encapsulated, complete with a French drain system and high-end sump pump, ensuring it stays dry and maintenance-free. Energy efficiency is a highlight, with a newer heat pump (with air conditioning) and a cozy gas fireplace providing affordable comfort all year long. Adding even more value, the property includes a detached garage-perfect for parking, storage, or a workshop. This move-in-ready home offers the best of cottage-style living with all the conveniences of town. (id:60365)
143 - 326 John Street
Markham, Ontario
Absolutely gorgeous two bedroom , three bathroom corner townhouse. Super bright, light filled and modern spacious ambiance. Enjoy the convenience of your own private patio, perfect for BBQs as well as an upgraded kitchen with granite countertops and stainless steel appliances. This is an elegant home with potlights throughout and wooden staircase. Located within walking distance of top-tier schools, grocery stores, restaurants, and more. Just minutes from Bayview Village Mall, highways 404 and 407 making commuting a breeze. Don't miss out on this absolutely stunning home. 10/10 townhouse (id:60365)
10 Rodeo Drive
Vaughan, Ontario
Discover Your Dream Family Home Nestled On A Quiet Cul-De-Sac In One Of The Most Sought-After Neighbourhoods In Vaughan. Offering Approximately 3,100 Sq Ft Of Living Space With 5 Bedrooms And 4 Baths Plus A Spacious Finished Basement That Can Convert To A Rec Room With Bar Or A Nanny Suite. The Main Level Boasts A Bright Modern Kitchen With Stainless Steel Appliances, Quartz Countertop, Ceramic Floors And A Convenient Breakfast Counter With A Walk Out To The Deck And Backyard. The Family Room Is Anchored By A Cozy Fireplace And Flows Seamlessly Into A Versatile Office Or Main-Level Bedroom. A Formal Living And Dining Room Provides The Perfect Setting For Entertaining Family And Friends. Ascend The Elegant Spiral Staircase To The Second Floor Where You Will Find Four Spacious Bedrooms Including A Luxurious Primary Suite With A Walk-In-Closet And Spa-Inspired 5-Piece Ensuite. A Full Laundry Room And Mud Room With Direct Access To The Garage And A Separate Side Entrance Add To The Home's Practicality And Convenience. Ideally Located Close To Top-Rated Schools, Synagogues, Promenade Mall, Grocery Stores, Restaurants, Community Centres And Parks With Easy Access To Highways 7 And 407 As Well As TTC & YRT Transit. Don't Miss This Rare Opportunity To Own A Beautiful Home In One Of Vaughan's Premier Communities. Move In And Start Making Memories Today! (id:60365)
Main - 765 Greenfield Crescent
Newmarket, Ontario
Renovated 3 Bdrm Bright Bungalow On Quiet Crescent . Great Layout With New Kitchens,Bathrooms,Flooring,Front Doors,Closet Doors, Potlights, Fixtures, Oak Stairs.Kitchen Has Sky Light,Island W Quartz Countertops,S/S Appliances. Close To Schools,Hospital,Parks,Public Transit,Highways. Exclude Basement. (id:60365)
114 Surgeoner Crescent
Newmarket, Ontario
The Perfect 4 Bedroom 4 Bathroom Detached Home In A Family Friendly Community. * Private Cres * Rare 127 Ft Deep Pool Sized Ultra Private Backyard Oasis With Sunny Southern Exposure * Professionally Interlocked And Landscaped Front And Backyard With Hot Tub And Gazebo + Gas BBQ Hookup * Beautiful All Brick Curb Appeal * Expansive Modern High Efficiency Windows Throughout Installed In 2020 * 4 Car Parking On Driveway No Sidewalk * Large Covered Front Porch * New Garage Door * Direct Access To Home From 2 Car Garage * 9 Ft Ceilings On Main Floor With Custom Light Fixtures * Premium Hardwood Floors * Large Front Foyer With Double Coat Closet * Chef's Kitchen With Quartz Countertops * Tall White Cabinetry With Modern Hardware * Ceramic Tile Backsplash * High End Stainless Steel Appliances & Undermount Sink * Heated Floors In 3 Bathrooms * Gas Fireplace In Family Room With Double Door Walkout To Backyard * Spacious Living And Dining Area With California Shutters * Hardwood Steps With Roth Iron Pickets * Large Primary Bedroom With 4Pc Spa Like Ensuite With Heated Floors * Stand Up Glass Shower With Modern Fixtures * Spacious Walk In Closet * Large Closets In All 4 Bedrooms * Professionally Finished Basement Offering Potential In-Law Capability * Gas Fireplace + Oversized Windows * Full Kitchenette * Pot Lights * 4 Pc Bath + Enclosed Room Currently Housing A Bed * Plenty Of Storage + Cold Cellar * Roof, Windows, And Utilities All Recently Replaced And Upgraded * Central Vac & Water Softener * Location Location Location! * Steps From The Yonge Street Corridor, * Clearmeadow Public School, * St. Nicholas Catholic Elementary School, Sir William Secondary School, * Ray Twinney Recreation Complex, * Upper Canada Mall, * Restaurants, * Transit And Much More! Don't Miss!! (id:60365)
22 Cobblestone Drive
Markham, Ontario
Original Owner Wycliffe-built family home on a premium 52 x 125 ft lot in the highly sought-after German Mills neighborhood. Surrounded by mature landscaping, perennial gardens, and gorgeous curb appeal with a newer limestone verandah, walkway, and concrete side path and patio, concrete curbs on driveway, privacy gate, fully fenced. Recent windows, front door, automatic garage door and freshly painted. Spacious layout with real wood beams and fireplace in the family room, hardwood floor under all broadloom, wall-to-wall pantry in kitchen, and mirrored cabinetry in dining room. Two stunning custom-designed 5pc+4pc bathrooms on the second floor (walk in shower). Real oak floors. Wiring home converted to co/lar receptacles and 200 amps. Hook-up for food disposal unit, and gas line for BBQ. Home offers tremendous potential with solid structure, large principal rooms, unfinished basement, and easy possibilities for kitchen extension or rear addition. Property has tremendous potential to be updated and/or be an extension of the home over the garage or out the back of the kitchen. Have piece of mind, property has been lovingly maintained by original owner. Walking distance to top-rated schools, parks, and trails with excellent access to amenities and transit. (id:60365)
16831 Mccowan Road
Whitchurch-Stouffville, Ontario
Exquisite Luxury Renovated And Extended 3 + 2 Bedroom, 4 Bath Bungalow Nestled On A Spectacular 77 X 200 Ft Treed Lot In The Prestigious Cedar Valley Area Of Stouffville, Showcasing Modern Elegance With Soaring 12-Ft Ceilings In The Attic Conversion And Seamless Extensions That Maximize Space And Comfort. The Home Features An Expansive Gourmet Kitchen With An Oversized Island Perfect For Family Gatherings And Entertaining, A Custom Full-Height Display Wall Unit Ideal For Showcasing Wine, Glassware, And Decor, Floor-To-Ceiling Windows With Motorized Blinds At The Front And Rear, And A Skylight Flooding The Space With Natural Light. The Spacious Living Room Offers An 86-Inch Auto-Adjustable Smart TV (Included), A Designer Chandelier, And A Decorative Wood Fireplace. The Main Level Includes Three Generously Sized Bedrooms, A Convenient Powder Room, And Two Full Bathrooms, While The Lower Level Boasts A Large Family Room, A Cozy Recreation Area With Wood Fireplace, Two Additional Bedrooms, One Full Bathroom, A Professional Gym With Pool And Ping-Pong Table, And A Separate Walkout To The Backyard With Potential For A Large Pool Or Garden Suite. Architectural Lighting Inside And Out Highlights The Home's Contemporary Design And Professional Landscaping, Creating A Breathtaking Evening Ambiance. A Unique Ladder Provides Access To The Flat Roof, Offering The Option To Set Up A DJ Booth And Entertain Guests While Overlooking The Beautiful Treed Lot And Expansive Backyard. Blending Exceptional Luxury, Modern Design, And Timeless Charm, This Property Is Minutes From Stouffville's Shops, Dining, Schools, And Transit-Truly A Family Retreat And An Entertainer's Dream. More Than $300K Spent On Renovations, Landscaping, And Upgrades! (id:60365)

