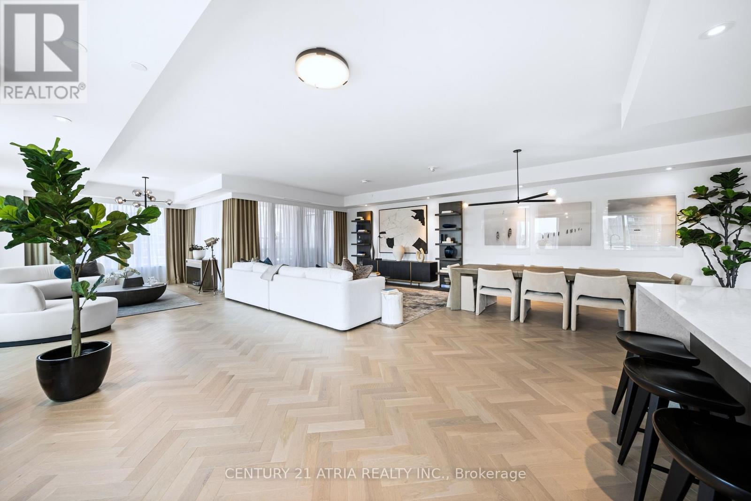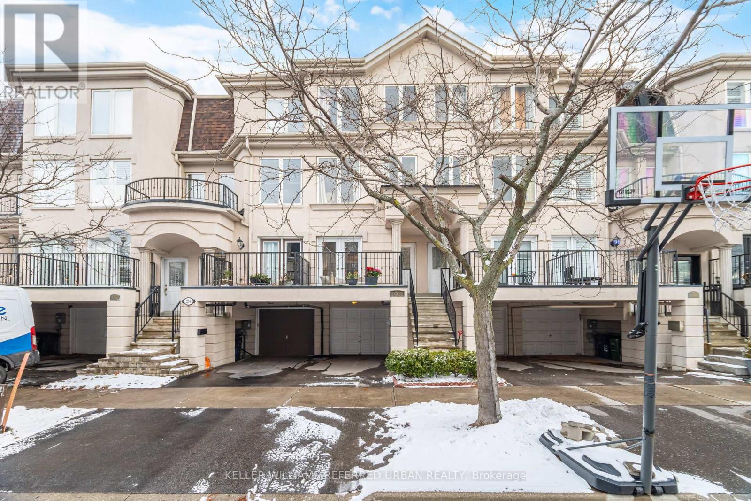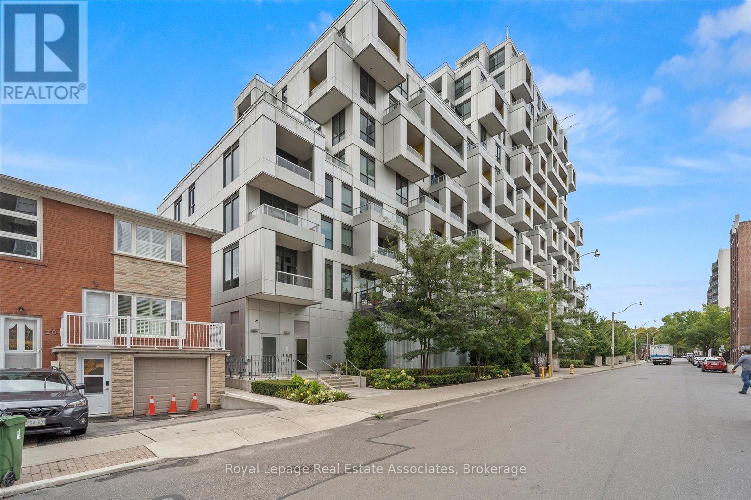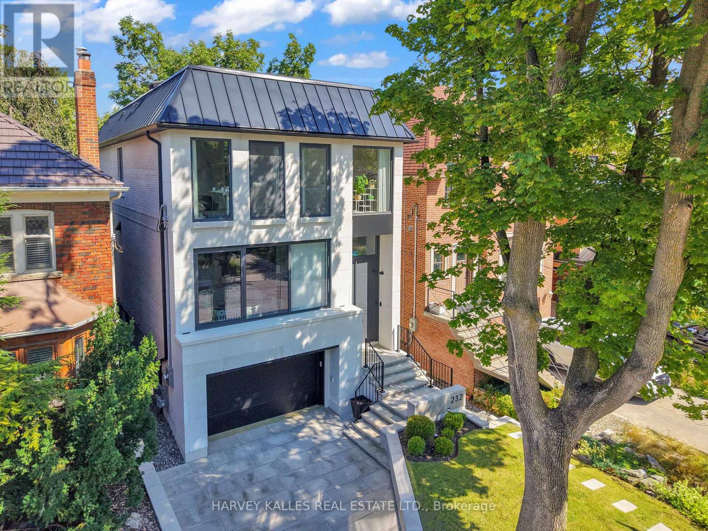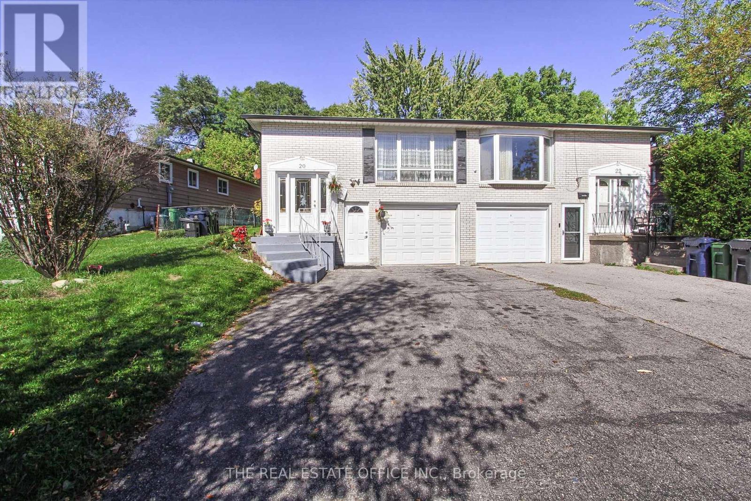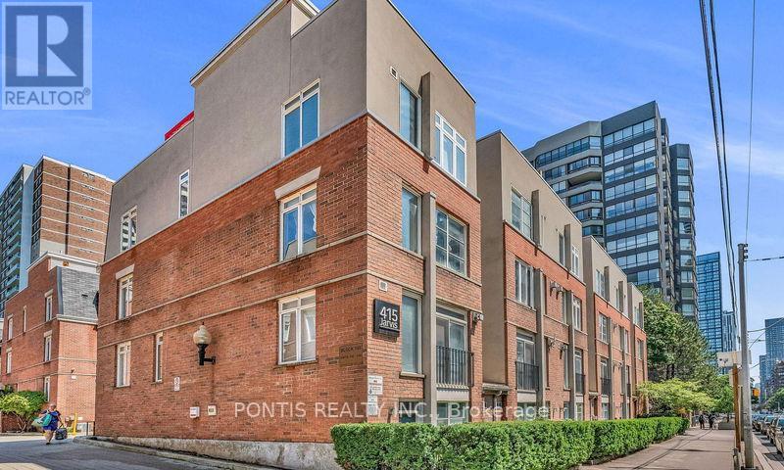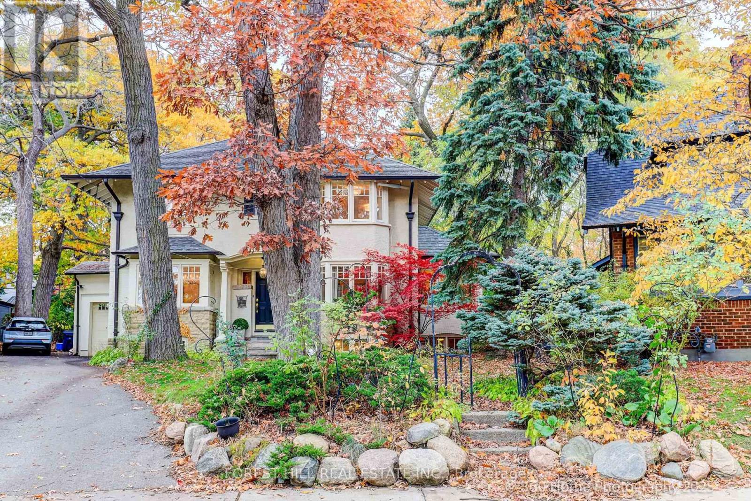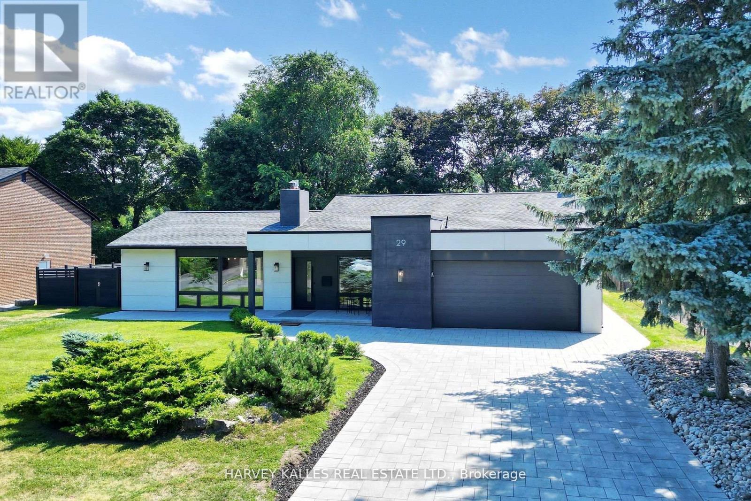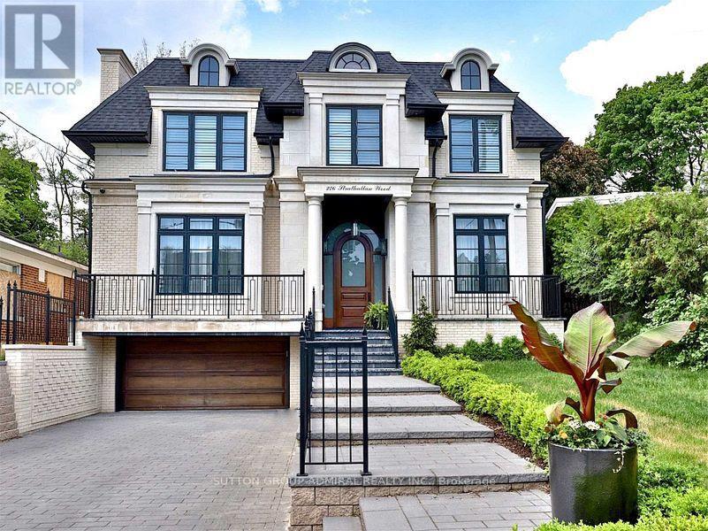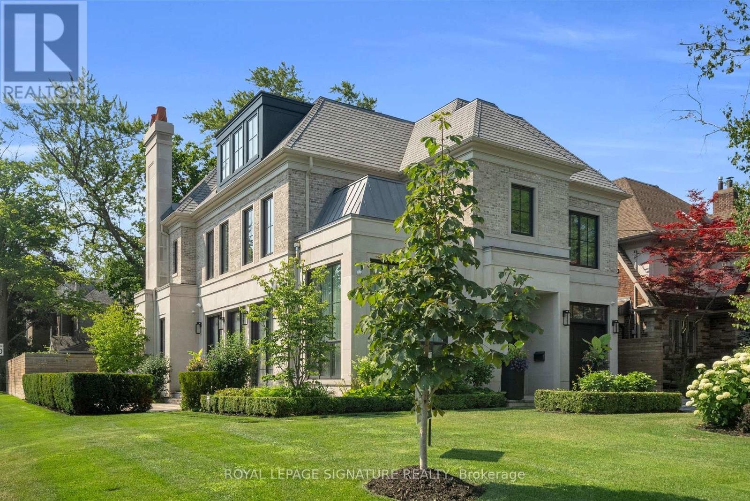810 - 455 Wellington Street W
Toronto, Ontario
Welcome to the upscale residence of The Signature at The Well. Nestled on the historic, tree-lined Wellington Street, The Signature Building stands as the crown jewel of The Well community, presenting a bespoke luxury living experience within a private and boutique setting. Suite 810 is a brand-new Elite-Level luxury estate-style condo. It offers ultra stylish 2,297 sq. ft. of meticulously designed interior space, complemented by two spacious private balconies. This rare offering features a grand open-concept living area, a sleek chef-inspired kitchen, spa-like bathrooms, and a versatile family room with walk out to private balcony. The massive living room is ideal for entertaining, while the family room provides everyday versatility. (It can be converted into a 3rd bedroom or office). Every room in suite 810 has been thoughtfully curated with premium upgrades that seamlessly blend sophistication with functionality. Designed to encapsulate the best of city living, The Signature at The Well offers world-class amenities, pedestrian-friendly streetscapes, lush green spaces, unparalleled shopping and dining, and a balanced, refined lifestyle in the heart of the city. (id:60365)
501 - 3 Mcalpine Street
Toronto, Ontario
A Hidden Gem in the heart of Torontos prestigious Yorkville, this 2245 sqft suite feels like a townhome in a building. Stunning 2-storey loft, 2 bedrooms + den, wraparound 660 sq ft terrace, East/North/West Exposure. It is a residence that blends modern sophistication with a touch of old-world charm. Known as Domus, this architectural masterpiece by Diamante is not just another condo its a statement of style, elegance, and exclusivity. Domus is unlike anything else in the city. Its ten-storey tower, and Gothic-inspired overtones, rises above the streetscape, its floor-to-ceiling arched windows creating a play of light and shadow that shifts throughout the day. Chefs kitchen w/giant window and breakfast bar, 17 foot ceiling, Glass tile wall - fireplace, open den/office on second floor. Beyond its striking architecture, Domus offers a 24-hour concierge, a fully equipped gym, an elegant party room, and a guest suite. A serene private garden provides a peaceful escape from the city's energy. For pet lovers, Domus is a dream ensuring that furry companions can enjoy the luxurious surroundings as well. And with maintenance fees covering heat, water, parking, building insurance, and common elements, residents can enjoy a truly worry-free living experience. Domus is more than a home its a lifestyle. Steps away from Yorkville, Bay/Bloor, Rosedale known as Mink Mile upscale shopping district neighbourhood, Restaurants, TTC and more. **The asking price is $890/sqft which is amazing for the Yorkville area.** (id:60365)
207 - 11 William Carson Crescent
Toronto, Ontario
855 SQFT, 2 bed, 2wc, parking and locker with a large terrace and Juliet balcony. An efficient and highly functional split floorplan with a big living room boasting double doors walkout to the private terrace for outdoor dining. Huge master bedroom with floor to ceiling fitted cupboards Juliet balcony and extensively renovated wc. The unit was renovated in 2025 with brand new high quality floors, (no carpets), freshly painted, updated mechanicals and remodelled master wc. The Antiquary condo building is an extremely quiet boutique condo with only 6 floors and 110 units. Built in 2000 it features on site management, 24 hour concierge, visitor parking, large indoor pool and Jacuuzi located on a cul-de-sac backing into a ravine. Its a quiet, safe community and highly sought after as these units rarely come to market for rent as its one of the more expensive boutique condos in North York featuring a high ratio of home owners. (id:60365)
232 David Dunlap Circle
Toronto, Ontario
A spacious and beautifully maintained freehold townhome offering over 2,300 sq' of finished living space in the heart of North York. This bright and functional 3-storey layout features 3 generous bedrooms plus a fully finished lower level with an additional bedroom, perfect for guests, a home office, or extended family. The main floor offers a warm and inviting living and dining room that flows into a well-appointed eat-in kitchen, complete with quality appliances, a breakfast bar, and walkout to a large private patio-ideal for barbecues or outdoor dining. Upstairs, you'll find a comfortable family room, providing valuable extra living space, along with well-sized bedrooms and modern bathrooms throughout. The home offers exceptional versatility for families, work-from-home setups, or multi-use living. The Windfields/David Dunlap community is known for its quiet streets, strong sense of community, and abundant green spaces. *Parks & More; Leonard Lawrie Park and Greenbelt Park are steps away, offering playgrounds, open fields, and walking paths, The Don River Trail System, perfect for walking, running, or cycling, Nearby Sunnybrook Park, one of Toronto's largest parks, with sports fields, dog parks, stables, and nature trails. *Transit & Accessibility: Quick access to the Don Valley Parkway, Frequent TTC service along Don Mills & Eglinton, with close proximity to the future Eglinton Crosstown LRT, Short drive or bus ride to Don Mills Station (Line 4). *Schools & Family Convenience; The area is popular with families for its proximity to reputable schools, including Greenland Public School, St. Bonaventure, and several excellent French immersion and secondary school options. *Just minutes away from Shops at Don Mills, offering an upscale open-air village with Boutique shopping, Trendy restaurants & cafés, A supermarket and daily essentials. (id:60365)
708 - 38 Cameron Street
Toronto, Ontario
Now Available Is Suite #708 at SQ by Tridel, Toronto's Most Reputable Award-Winning Builder. Rare Family Friendly Three-Bedroom + Three-Bathroom Floorplan With Two Terraces. Fantastic Layout Spans Over 1000 Square Feet, Plus An Additional 400+ Square Feet Of Outdoor Space. Bright, Aesthetically Pleasing Unit With Neutral Tones And Large Windows. Primary Bedrooms Has Walk-In Closet With Large Three-Piece Ensuite. Two Additional Bedrooms With Generously Sized Closets. Amazing North Facing Terrace Is Over 350 Square Feet And Perfect For Outdoor Dining, BBQ, Gardening & Relaxing. Secondary Terrace Off Bedroom Has Incredible East-Facing City Views. SQ By Tridel is One Of The Best Boutique Buildings In The Downtown Core. Amazing Amenities Including Full Gym, Rooftop Terrace And Whirlpool, And A Main Level Party Room With Courtyard Access. This Eight-Year Old Building Is Extremely Well Managed, Has 24/7 Concierge, And Is Centrally Located Just Steps From Queen West, One Of The City's Most Vibrant Neighbourhoods. Also A One Minute Walk To The Future Queen-Spadina Station Of Metrolinx Ontario Line, Connecting You To All Parts Of The GTA By Rapid Transit. A Stone's Throw From Amazing Shopping, Restaurants and Nightlife On Queen St W Plus Trinity Bellwoods, Kensington Market, Ossington St, Rogers Centre, Scotiabank Arena, Hospitals, Universities, And More. (id:60365)
232 Snowdon Avenue
Toronto, Ontario
Design, Foresight And Execution! Welcome To 232 Snowdon Avenue, A Newly Built, Design Driven Residence In The Heart Of One Of Toronto's Most Desirable Family Neighbourhoods! Thoughtfully Crafted And Designed by Esna Studio and Ali Shakeri Architect, This Modern Home Showcases A Striking Limestone Façade, Beautifully Considered Materials, And Grand Room Proportions Throughout. Every Space Reflects A Commitment To Design, Quality And Detail! Flooded With Natural Light, The Main Living Levels Feel Open, Airy And Inviting, Perfect For Both Daily Family Life And Sophisticated Entertaining. The Basement Walks Out At Grade, Bringing Excellent Light To The Lower Level And Offering Incredible Functionality For A Gym, Media Space, Kids Area Or Guest Suite. Outdoors, A Saltwater Pool And Lush Professionally Landscaped Grounds Create A Serene Private Retreat! Heated Tiled Floors Throughout And A Generous 1.5 Car Garage Provide Comfort And Convenience In Every Season. Set Within An Exceptional Community, You're Moments From Top Rated Schools, Beloved Parks, The Conveniences Of Yonge Street Shopping, Neighbourhood Restaurants And Effortless Transit Access. 232 Snowdon Avenue Blends Modern Architecture With Family Comfort, A Rare New Build Where Design And Lifestyle Meet Seamlessly! (id:60365)
20 Yucatan Road
Toronto, Ontario
Discover an exceptional income-generating property in one of North York's most sought-after neighbourhoods. This well-maintained home offers a bright, functional layout with spacious living areas, a modern kitchen, and large bedrooms - perfect for quality tenants and future value growth.The fully finished walk-out basement, complete with a separate entrance, currently generates over $2,000 in monthly rental income, significantly reducing carrying costs and boosting long-term returns.Located just a 5-minute walk to Seneca College and close to Fairview Mall, Bayview Village, parks, transit, and major highways (401, DVP & 404), this address attracts strong tenant demand year-round.A turnkey investment with comfort, convenience, and excellent rent roll potential - ideal for both new and (id:60365)
144 - 415 Jarvis Street
Toronto, Ontario
This beautifully updated 2-bedroom, 1-bathroom condo townhouse offers 744 sq ft of bright, functional living space plus a 100 sq ft private porch, perfect for morning coffee or relaxing after a long day. Located in The Central at 415 Jarvis St, just steps from Allan Gardens Park, this quiet community provides the ideal blend of comfort and urban convenience. Inside, you'll find an open-concept layout featuring upgraded flooring, pot lights throughout, stainless steel appliances, a brand-new fridge and microwave, freshly painted walls, mirrored closet doors, and an updated kitchen with a breakfast bar. The suite also includes in-unit laundry and new bedroom curtains for added comfort. With an outstanding Walk Score of 95 and Transit Score of 97, you're minutes from Cabbagetown, TMU, George Brown, U of T, UHN hospitals, Loblaws, St. Lawrence Market, great cafés, restaurants, sports bars, bubble tea shops, and everyday amenities. Enjoy nearby parks, fitness centres, and easy access to the subway-everything you need is right at your doorstep. Move-in ready and exceptionally located, this stylish townhouse shines in every way. Don't miss your opportunity to call this downtown gem home! (id:60365)
91 Braemore Gardens
Toronto, Ontario
Country like, Pool size, Quarter acre. over 10.000 sqft pie lot that widens to 140 in the back. stretching the width of 4 separate properties on Wychwood Avenue. Encircled by mature 100s year old trees that reach the skies. The slightly raised elbow position adds to the house's commanding presence overlooking Wychwood's most coveted dead end, storybook street. Magnificent curb appeal combines timeless architecture with classic facade and graceful proportions to set a tone of enduring, embracing charm. Step inside and you are greeted by a spacious living room and glass den, where sunlight spills across hardwood floors and a wood burning fireplace anchors the space with warmth and tradition. The exercise/office overlooks gardens. The French style gourmet kitchen invites both everyday living and entertaining, flowing seamlessly into a bright sunroom with a gas fireplace, and opens to a spectacular, country like setting. Here, nature frames your views - towering trees, lush gardens, and an abundance of space that inspires imagination. Enjoy it as a tranquil retreat and/or add a swimming pool, fountain, trampoline...Every corner of this house reflects a sense of care and comfort. With 5 gorgeous bedrooms, finished basement and large footprint, there is room to grow, gather, and create lasting memories. Beyond the home itself. Davenport. Wychwood, and St. Clare neighbourhoods offer a vibrant rhythm of community and culture, from shops and boutiques, weekend bustle of the Wychwood Barns Market, esteemed schools including Hillcrest Public and several top private institutions are just moments away. Hike daily through Wychwood Park and Cedarville Ravine: more than a home, it's an oxygenated setting a for a life well lived. Come explore its possibilities and let its quiet beauty sweep you away (id:60365)
29 Parmbelle Crescent
Toronto, Ontario
Tucked away on a quiet crescent just steps from the prestigious Donalda Golf Club, this exceptional home offers exceptional space, sophistication, and timeless appeal. The main floor family room provides a bright, airy setting ideal for both everyday living and entertaining. The principal bedroom with soaring 10-foot ceilings is a serene retreat, complemented by a spacious en-suite. The basement features a large rec room perfect for relaxation, play, or movie nights. Now offering expanded versatility and upgraded livability, this residence blends classic charm with modern functionality. Set on a a generous 87 x 121 lot on a signature stage street in a peaceful, tree-lined neighborhood, it features beautiful white oak flooring throughout, enhanced by two inviting gas fireplaces and custom built-ins. At the heart of the home is a chefs kitchen with a large center island, opening directly to a pool-sized backyard perfect for hosting or unwinding in style. With a double car garage, wide driveway, and thoughtful design throughout, this turnkey home offers a rare opportunity to enjoy refined living in one of the areas most desirable enclaves. (id:60365)
276 Strathallan Wood
Toronto, Ontario
* A Magazine Worthy Showstopper Designed & Built By Renowned Danieli * Ultra-Luxury Living in Lytton Park | 4 Bedrooms , 6 bathrooms + Office. 2 laundry rooms . Welcome to this stunning custom home in prestigious Lytton Park. Boasting almost 6000 sq.ft in total of pure luxury, this residence features 4 spacious bedrooms, each with an ensuite bathroom, 10-ft ceilings, walnut floors, and designer finishes throughout. Enjoy a chef's kitchen with marble counters, Miele appliances, and a showpiece wine display. The walk-out basement is perfect for entertaining, complete with a wet bar and gas fireplace-one of four in the home. Other highlights include a main floor office, 2nd-floor laundry, skylight, and a large lot ideal for future outdoor living. Located in one of Toronto's most sought-after neighbourhoods -this is luxury redefined. Close to all Amenities. (id:60365)
207 Strathallan Boulevard
Toronto, Ontario
Nestled on a quiet, tree-lined street in Lytton Park, 207 Strathallan Blvd is a bespoke 5+ bedroom residence offering over 6,500 sq.ft. of elegantly crafted total living space. Built in 2019 by Teddington Homes & realized with uncompromising craftsmanship & a refined palette of luxury materials, the home was conceived under the architectural direction of Limor Benmor-Mizrahi (formerly of Peter Higgins Architect) & finished with interiors by Debra Salmoni, embodying a balance of modern sophistication & enduring comfort. A monumental front door opens into a refined foyer with a custom marble-inlay floor. A powder room is conveniently located off the foyer, across from the executive office. White oak & heated stone flooring, soaring ceilings & abundant natural light create an atmosphere of calm refinement. At the front, the executive office is anchored by a sleek see-through gas fireplace that also serves the open-concept formal living & dining areas, where French doors walk out to a flagstone terrace. The centre hall leads into the sun-filled family room with floor-to-ceiling windows & oversized sliders extending the space to the backyard. The south-facing breakfast area enjoys another walk-out. The kitchen, both a design statement & a culinary workspace, features integrated pro-grade appliances, custom Bellini cabinetry, marble countertops & backsplash, an oversized limestone island with seating, extended-height cabinetry & a fully outfitted butler's pantry with access to the mudroom & garage. Upstairs, the primary suite is a private retreat with a gas fireplace, balcony, soaring ceiling & spa-inspired 5pc ensuite. Three additional bedrooms each offer a private ensuite & custom walk-in closet. The 3rd level provides a flexible 5th bedroom suite with a 3pc ensuite & balcony. The lower level features a large entertainment room with kitchenette & walkup, a glass-enclosed fitness studio, a 6th bedroom with 3pc ensuite, the main laundry room, a 2pc bath & a cold room. (id:60365)

