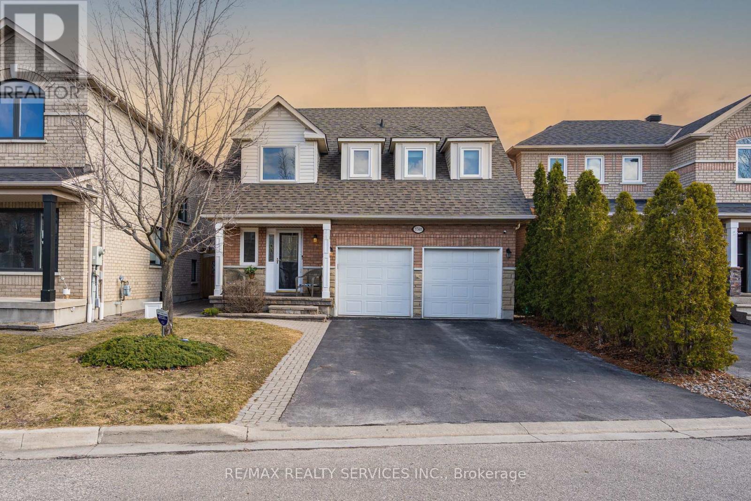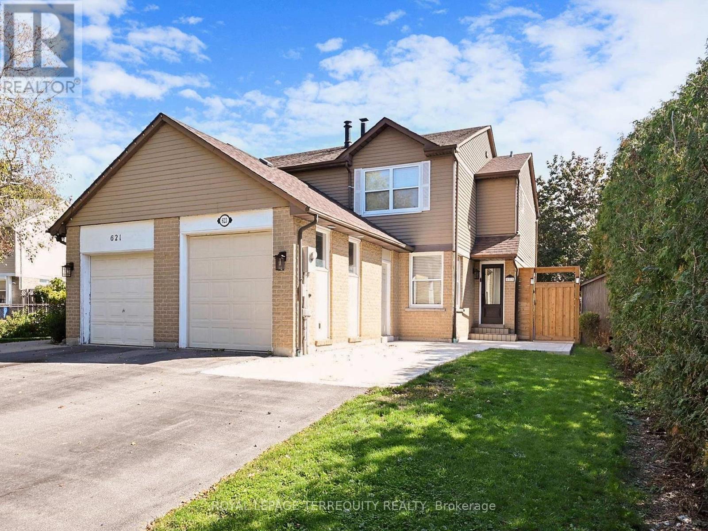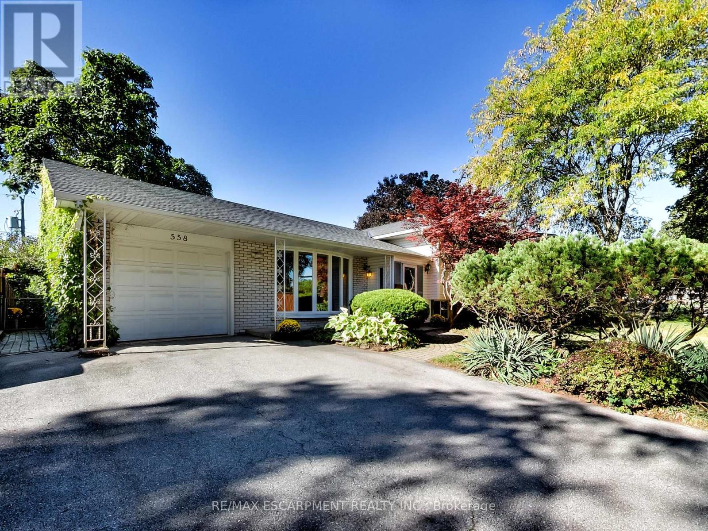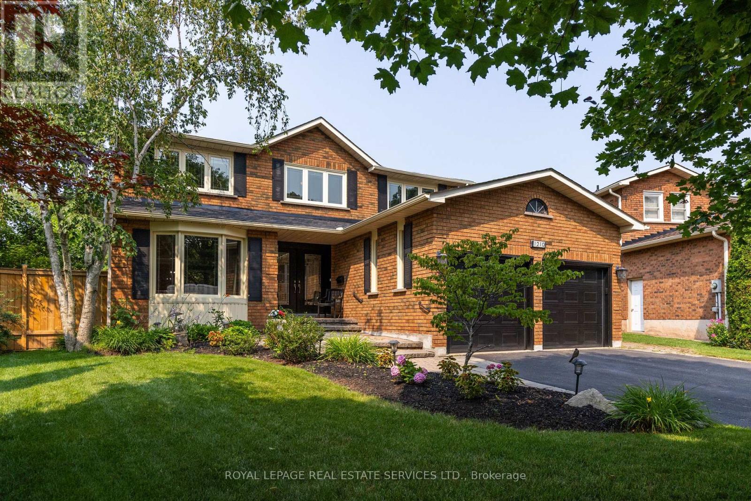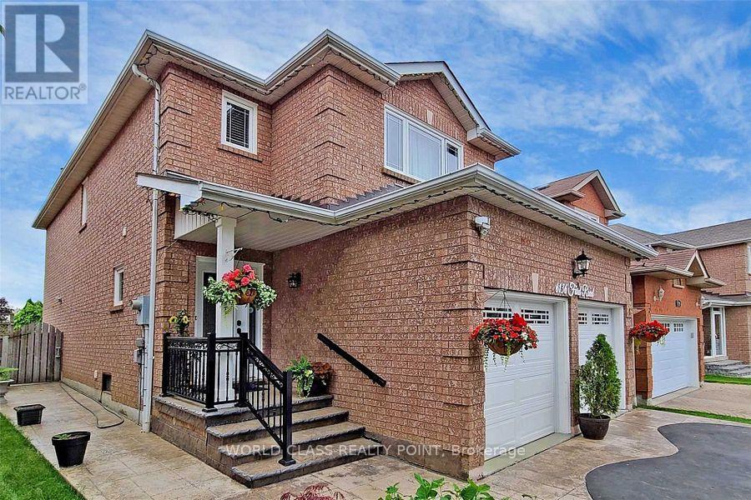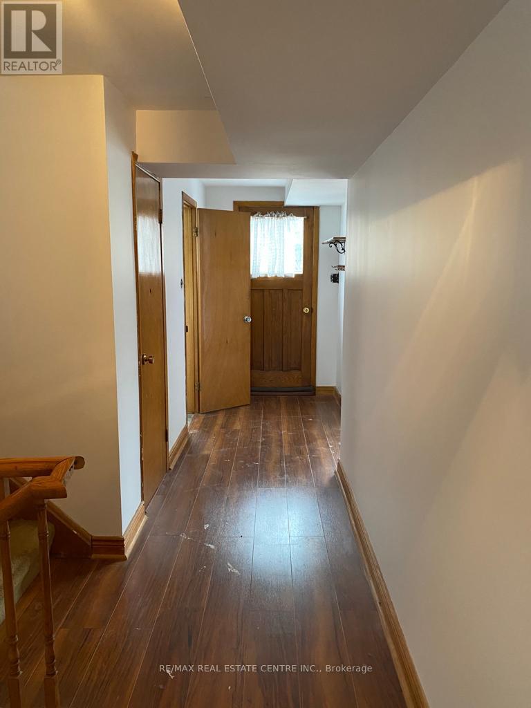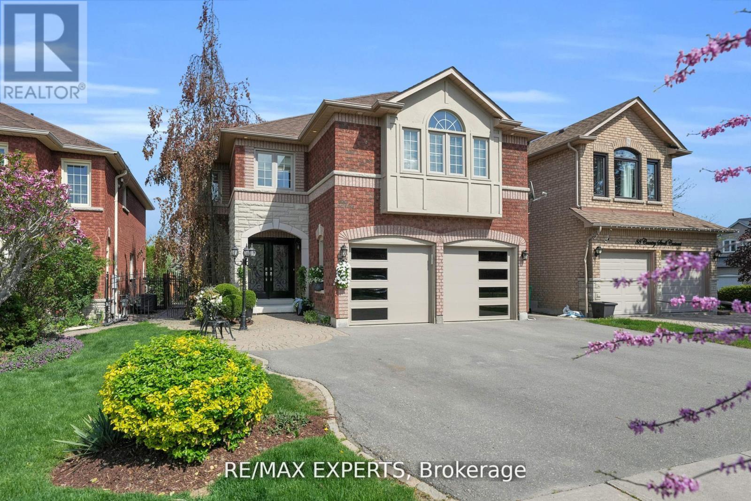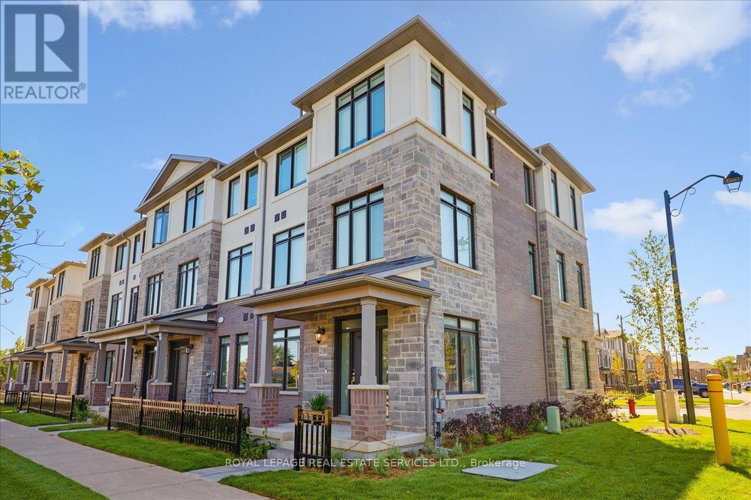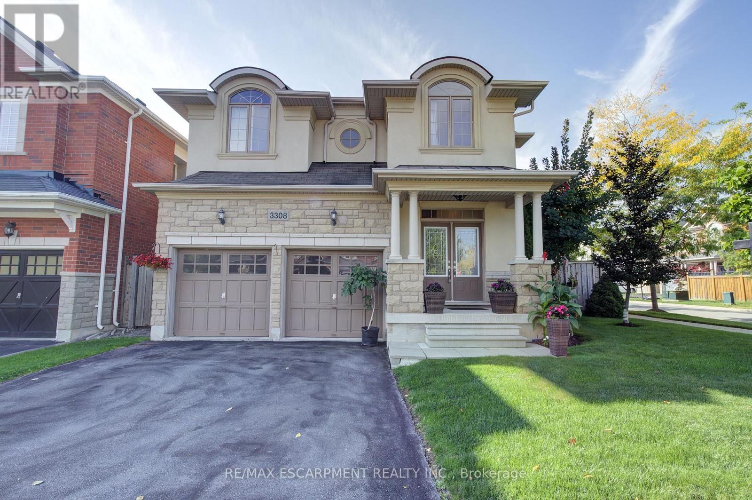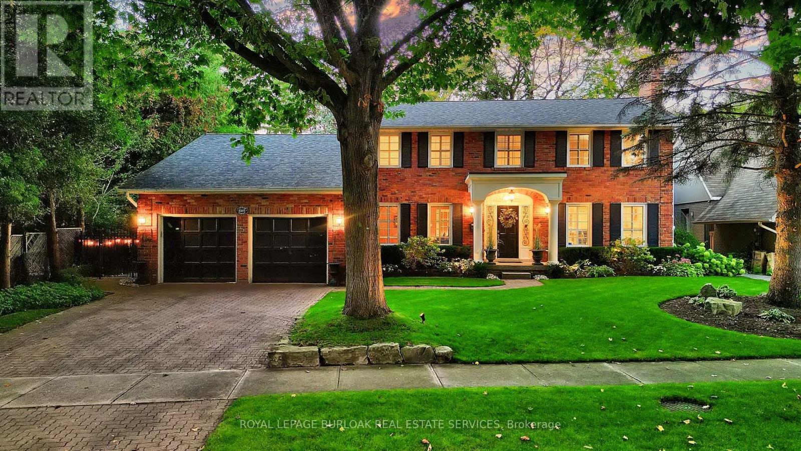3748 Pearlstone Drive
Mississauga, Ontario
*Showstopper* This Beautiful Double Garage Detach Home In Prime Churchill Meadows Is What You Have Been Waiting For. 3 Bedrooms, 4 Washrooms, Bright Double Story Entrance & Open Concept Layout. Hardwood Throughout, Hardwood Stairs. Upgraded Eat-In Kitchen With Quartz Countertops & Stainless Steel Appliances. Fireplace In Family Room. Crown Moulding Throughout. 4 Pc Ensuite Including A Soaker Tub & Separate Shower & W/I Closet In Primary Bedroom. Finished Basement With Large Rec Room Along With Separate Large Laundry Room & Bathroom. Beautiful Backyard With Walk-Out From The Kitchen To A Large Deck And Custom Peaceful Pond. Absolute Prime Location, Minutes To All Major Highways, Public Transit, Shops, Community Centre, Sports Parks, Restaurant. This Is A Must See! (id:60365)
623 Beaver Court
Milton, Ontario
Welcome to this charming semi-detached home on a quiet court in Milton's popular Timberlea neighbourhood, known for its mature trees, large lots, and family-friendly atmosphere. You'll love the curb appeal with established landscaping and greenery all around. The private, fully fenced backyard is perfect for entertaining or relaxing, complete with a front/side walkway, spacious deck, and hot tub. Inside, the modern kitchen showcases timeless white cabinetry and a subway tile back-splash, seamlessly connected to the dining area with a direct walkout to the backyard. The inviting living room features hardwood floors, bright windows, and a charming fireplace-perfect for cozy evenings. Upstairs, the primary bedroom is bright and spacious, while two additional bedrooms provide plenty of flexibility for family, guests or a home office. The finished basement adds even more living space, with two extra bedrooms and a laundry area-ideal for a playroom, gym, or media room. This home features pot lights on every level and is carpet free (except on stairs). Extra storage is available above the garage with ladder access and under the basement stairs. For added convenience, the home can be leased vacant, fully furnished, or partially furnished. Set in one of Milton's most established communities, this home offers comfort, privacy, and a wonderful place to call home. (id:60365)
558 Parkside Crescent
Burlington, Ontario
Charming three bedroom, two bathroom, 3-level side split. Ideally located in the sought after Pinedale Community in Burlington's charming south end. Close to excellent schools including Nelson HS, parks, restaurants, shopping and convenient access to the highway & Appleby GO. The main floor features a spacious living and dining rooms as well as the eat-in kitchen. Large family room with walkout to private back yard! Bedroom level boasts a good-sized principle bedroom, two additional bedrooms and a 4-piece bathroom which has ensuite privilege. The finished lower level offers additional living space and a utility room. The home has been longingly used by the long-time owner who made energy savings and mechanical improvements over the years (windows, doors, added insulation, soffits & fascia and more). (id:60365)
1210 Beechgrove Crescent
Oakville, Ontario
Welcome to 1210 Beechgrove Crescent. Premium Ravine lot located on a family friendly crescent. One of the largest private ravine lots w/ sunny West exposure. This 4+3 bed, 3.5 bath home, over 4000sf of luxury living space. Grand Foyer w/ a magnificent floating staircase. A spacious open Living & Dining room. Eat-in Kitchen features white kitchen cabinetry w/granite countertop, Stainless Steel appliances, travertine backsplash & servery. Custom Four season sunroom with lush forested ravine and perennial garden views. Fenced yard with large deck. Family room with a gas fireplace. Rich Hardwood floors Main level office, powder room & laundry room with inside access to double garage & side yard. 4 large bedrooms + 2 full baths. Primary bedroom with his & her closets & Spa like 5pc Ensuite w/double sinks & Terrazo counter tops, a soaker tub & large shower with custom glass surround & enclosed water closet. 3 other bedrooms are spacious with ample closet space & large windows. The main 4pc bathroom w/a glass surround shower. The finished basement features 2 bedrooms, a games room, home gym with 2 large egress windows, rec room , 3 pc bath with shower, Cold cellar & utility room. Professionally landscaped. Centrally located, walk to top rated schools, local shopping, trails, parks, Monastery Bakery & Glen Abbey Golf Club! Commuter friendly, Easy access to GO Stations & major highways. (id:60365)
6136 Ford Road
Mississauga, Ontario
Beautifully managed and kept 4 bed property. Do not wait and loose this opportunity of owning a rare and unique prestigious property on a quite sought-after street with 4 beds and 3 baths, built on a pie shaped lot. The lovely Kitchen is beautifully designed to give complete privacy, but accessible to both dinning and family room. Driveway built with heart shaped concrete and asphalt. Lovely Patio built with concrete that gives wonderful relaxing comfort in summer evenings. Many many upgrades including windows, appliances, floors, washrooms, garage doors, roof shingles and kitchen. Basement with comfortable carpet floor gives a feeling of walking on the clouds. The house is fully furnished with all high end furniture and other equipment, and can be sold with everything included. The primary king and queen's bedroom gives a view of the clean and well maintained curvy street and has a walk-in closet. Pot lights are all around. 5th bedroom provide extra living in the basement. Property has a potential of up to 10K income per month via Air-BNB. (id:60365)
462 Scarsdale Crescent
Oakville, Ontario
Unlock the potential on this rare wide lot...Welcome to 462 Scarsdale Cres., nestled in one of Oakvilles most desirable and established neighborhoods. This 3-level side-split sits on a generous wide 73 x 110 ft lot on a quiet, tree-lined street is an excellent opportunity for builders, developers, or buyers looking to invest in this prestigious pocket.The home offers approximately 1,600 sq. ft. of living space with 3 bedrooms, 1.5 bathrooms, and an attached single garage plus additional parking on the front driveway. The layout is functional and the property is currently tenanted, providing income while planning future development or renovation.This is a livable home perfect for those with vision. Great Schools, Parks, Trails, Lake Ontario, Hwys 403 And Qew (id:60365)
3362 Wilmar Crescent
Mississauga, Ontario
Welcome to 3362 Wilmar Crescent, a beautifully renovated detached home tucked away on a quiet crescent in the highly sought-after Erin Mills community. This stunning property showcases modern upgrades throughout, offering turnkey living in one of Mississauga's most desirable neighbourhoods. Step inside to find a brand-new kitchen with stylish cabinetry, sleek countertops, and all-new stainless steel appliances. Enjoy the comfort and warmth of new flooring, upgraded lighting, and completely renovated bathrooms. No detail was overlooked from the new interior doors and trim to the refreshed, contemporary finishes throughout the home.. The finished basement provides additional living space, perfect for a rec room, office, or guest suite. Located close to major highways, top-rated schools, hospitals, gyms, and recreation centres, this is a rare opportunity to own a turnkey home in one of Mississaugas most desirable neighbourhoods. (id:60365)
36 Country Stroll Crescent
Caledon, Ontario
Your pool dream home has arrived! Located in one of Boltons most sought-after, family-friendly neighbourhoods, this stunning property sits on an expansive, private lot with a fully fenced backyard stretching 149 feet deep. The beautifully landscaped yard features a sparkling in-ground pool ideal for summer fun, relaxing, and entertaining with loved ones. The fenced pool area ensures safety for kids and pets, while the manicured gardens create a tranquil outdoor escape. Inside, the main floor offers a formal living and dining room perfect for hosting gatherings. The cozy family room, highlighted by a gas fireplace, flows effortlessly into a spacious open-concept kitchen with a breakfast area with soaring 16-foot ceilings. Dine indoors or step outside to enjoy views of the serene backyard and calming poolside atmosphere. A laundry/mudroom with garage access and a 2-piece powder room add convenience to the main level. Upstairs, the generous Primary suite includes a large double-door closet and a luxurious4-piece ensuite with a jacuzzi soaker tub. Three additional large bedrooms and a 4-piece main bath complete the second floor, giving each family member their own private space. The finished basement offers a large open-concept recreation area with a wet bar ideal for entertaining, family nights, or celebrating special moments. A 3-piece bathroom and plenty of storage space add to this homes incredible functionality. This exceptional home offers a rare opportunity to enjoy luxurious indoor-outdoor living in one of Boltons most sought-after neighbourhoods. With its thoughtfully designed layout, resort-style backyard, and prime location close to schools, parks, and amenities, this is more than just a home its a lifestyle. Don't miss your chance to make this dream property your own. (id:60365)
388 Aspen Forest Drive
Oakville, Ontario
Discover a sun drenched, exquisite 4+1 bedroom, 3.5 bathroom executive home, boasting over 3,600 square feet of luxurious living space on a sprawling, pool-sized lot. Tucked away in Oakville's prestigious Ford Eastlake neighbourhood, this residence is an ideal sanctuary for families, offering proximity to top-ranking public and catholic schools such as Maple Grove PS and Oakville Trafalgar High School, St Vincent, and St Thomas Aquinas. The main floor is an entertainers paradise, designed with a seamless, open-concept layout that effortlessly connects a sun filled room that could be used as an office or additional living space, a cozy family room, and an elegant dining room. At the center of it all is a gourmet kitchen, which features a large quartz island and stainless steel appliances, making it the true heart of the home. Step into a practical mudroom that provides direct access to the garage and flows into a convenient laundry room with an exit to an enclosed dog run. Upstairs, the expansive primary suite serves as a private escape, complete with a lavish ensuite and two walk-in closets. Three additional generous bedrooms on this level provide ample space and comfort for everyone. The professionally finished basement adds incredible versatility, with a recreation room, an extra bedroom, and a full bathroom. Recent improvements include a fully renovated master ensuite in 2019, followed by a professionally landscaped backyard with a new patio and hot tub in 2021. Further updates include a new driveway and privacy fence in 2023, along with new basement flooring and a new furnace in 2024. Live the best of Oakville with beautiful parks, tennis/pickleball courts, a new splash pad, serene ravine trails & lake are just a short stroll away. This prime location also offers exceptional convenience, with quick access to major hwys, GO station and the vibrant shops and restaurants of downtown Oakville, blending a peaceful community feel with effortless urban accessibility. (id:60365)
2180 Postmaster Drive
Oakville, Ontario
Executive end-unit townhome with double car garage, offering 1,885 sq. ft. of beautifully finished living space plus finished basement! This rare under 1 year NEW West Oak Trails features 4+1 bedrooms and 4.5 bathrooms, designed for both comfort and style. Superior upgrades include decadent oak hardwood floors, LED pot lights, 9 smooth ceilings & 8 ft doorways. The ground level offers a spacious bedroom with private 4-piece ensuite, plus plenty of storage and direct access to the garage. Access second level via hardwood stairs with iron pickets. This level features stunning modern kitchen with extended white cabinetry, 4 stainless steel appliances, pots and pans drawers, spice rack, under valence lighting, quartz counters, and a massive island & breakfast bar with a waterfall quartz countertop. Sliding doors open to a large balcony perfect for lounging, dining, and BBQs. Spacious dining area, living room with custom shelving and sleek electric fireplace, a 2-piece powder room, and a convenient laundry room/ pantry. Upstairs, the primary suite showcases a generous walk-in closet and spa-inspired 4-piece bathroom with double sinks, quartz counters, and a glass-enclosed shower. Two additional bedrooms share a 4pc main bath with a soaker tub. The finished basement extends the living space with a 3-piece bath featuring quartz counters, tile flooring, and a glass-enclosed shower. This home delivers the perfect balance for both family function and luxury, set in an unbeatable Westoak Trails location surrounded by top-rated schools, scenic parks, trails, and just minutes from Oakville Trafalgar Hospital. This is a MUST SEE! (id:60365)
3308 Granite Gate
Burlington, Ontario
Superior Fernbrook Built Home on a Premium wide Lot with Full In-Law Suite- This one owner home features upgraded stucco & stone exterior-Fully Fenced Backyard with Mature Trees- Front Porch & Double Door Entry lead you to the Gracious Foyer and Impressive Bespoke Winding Staircase with custom Iron Spindles & 2 Storey Palatial Window bringing extra natural light indoors- Sprawling Great Room with Gas Fireplace, Smooth Ceilings & Hardwood Flooring- Neutral Décor, Pot Lights & Crown Moulding thru-out- European White Kitchen with Undermount lighting, Walk out to the Private Yard and Patio- Convenient Main Level Powder Room & Garage Access- Upper Level Laundry Room- Large primary retreat offers walk-in closet & 5 piece ensuite with Soaker Tub, Double Sinks and Oversized Seamless Glass Shower-Spacious Upper Landing w/Hardwood Flooring- Professionally Finished Lower Level In-Law Suite with 2nd Full Kitchen, Spacious Rec Room, 3 Piece Bathroom, 4th Bedroom & Bonus 2nd separate Laundry- This Alton Village Detached is walking distance to Top Ranking Schools, a state-of-the-art Community Centre & Library, Skatepark, soccer & football fields, Parks, Splashpads, Shopping & Medical plazas, just Minutes to all major Highways & GO Transit (id:60365)
2305 Cheverie Street
Oakville, Ontario
Discover luxury living in the prestigious South East Oakville neighbourhood, within the best school district in Oakville. This beautifully renovated 4-bed, 4-bath home blends elegance, privacy, and convenience. Surrounded by mature trees and lush greenery in a ravine-like setting, the property offers exceptional seclusion with no direct views of neighbouring homes, creating a peaceful, cottage-like retreat minutes from Lake Ontario and vibrant downtown Oakville. A recent main floor renovation brings modern sophistication with wide-plank oak flooring, widened doorways and hallways, and custom built-ins. At the heart of the home, the chefs kitchen impresses with built-in appliances, a gas range, and an oversized island with seating and a butler sink. The family room provides seamless flow to the kitchen and backyard, highlighted by a rare wood-burning fireplace. In the living room, a grandfathered gas fireplace adds unique character and warmth. Upstairs, four generously sized bedrooms include a spacious primary suite with a 4-piece ensuite featuring a glass-enclosed shower, double-sink vanity, walk-in closet, and linen closet. This level was freshly repainted with refinished stairs, banisters, and new carpet installed just six months ago. The lower level, nearly rebuilt from the ground up, offers a renovated bathroom, exercise area, cedar mirrored closet, cold room, storage areas, and an additional bedroom. The backyard is a true oasis with a large custom inground pool, professional landscaping, built-in lighting and sound system, and a versatile pool house/cabana equipped with a TV and fridge, with cabling hardwired from the home. With redesigned landscaping, new fencing, and curated greenery, this private outdoor haven is perfect for entertaining or relaxing in tranquility. Recent updates include a rebuilt furnace (8 yrs), newer air conditioner (8 yrs), updated windows (8 yrs), and roof (9 yrs). Taxes are Approximate. (id:60365)

