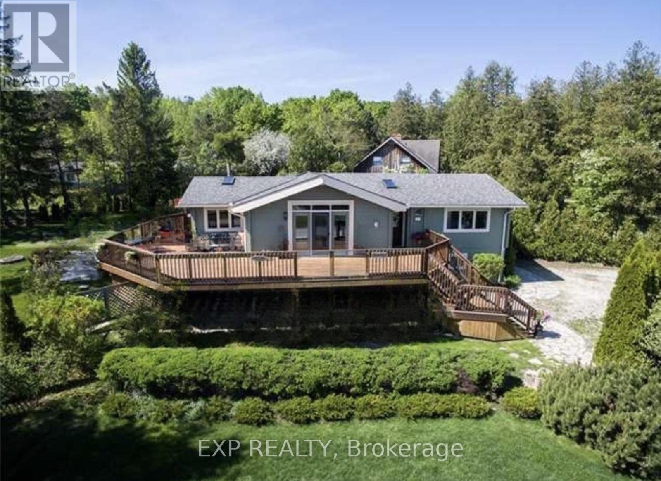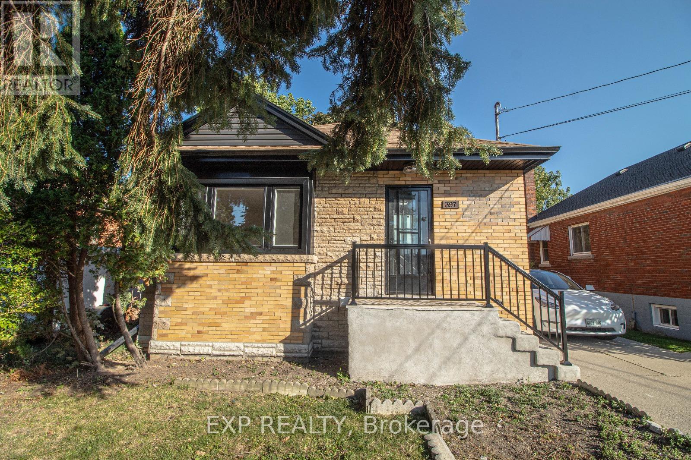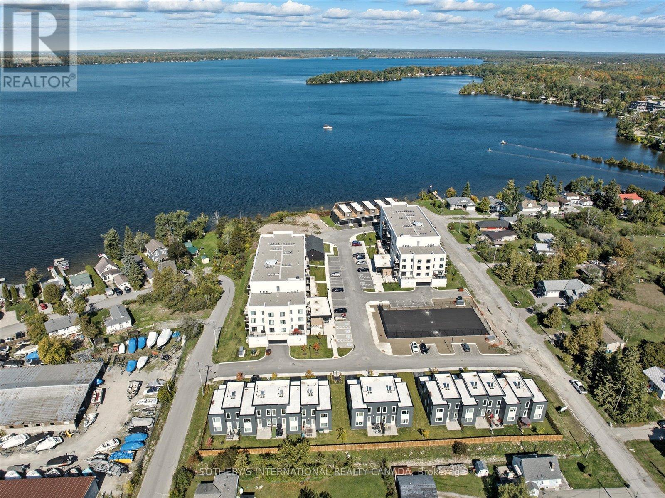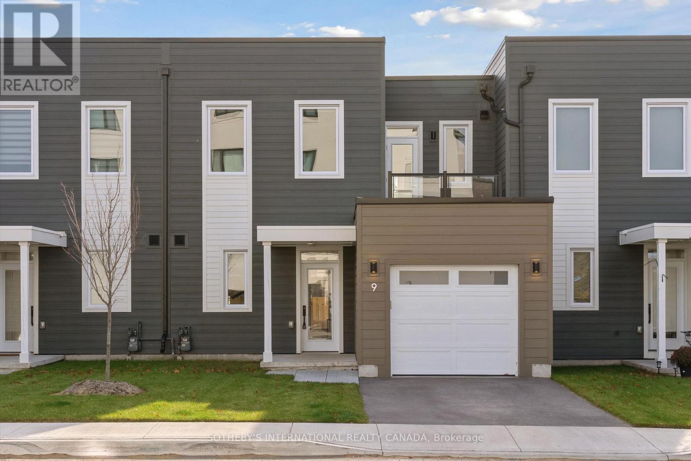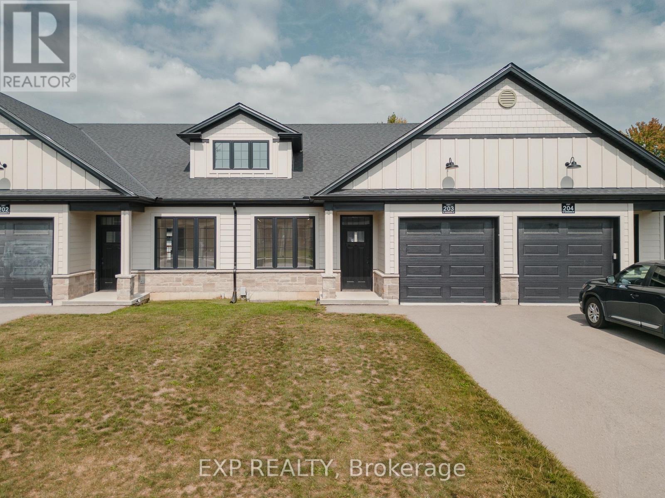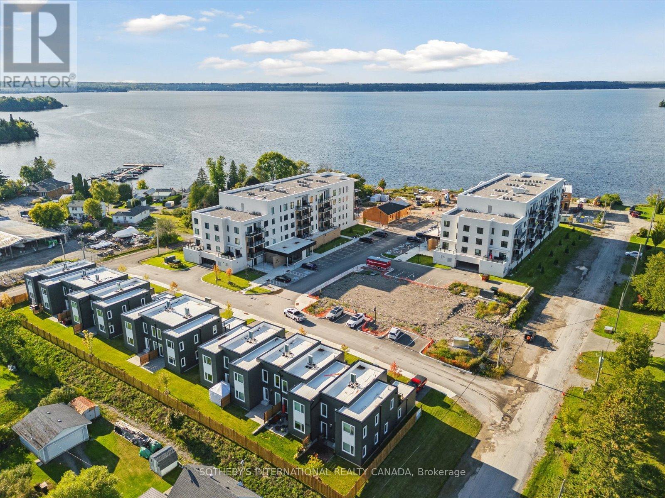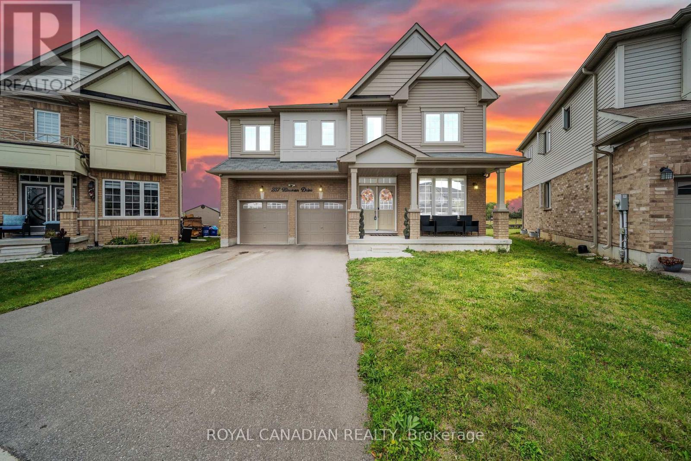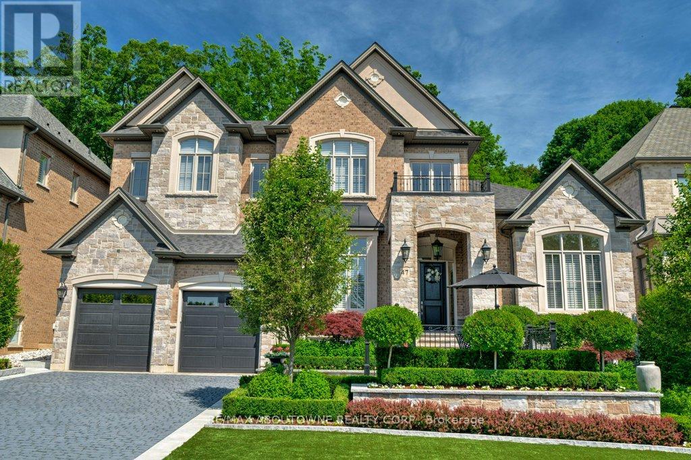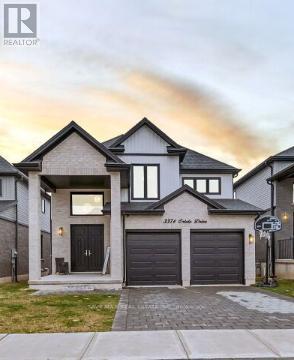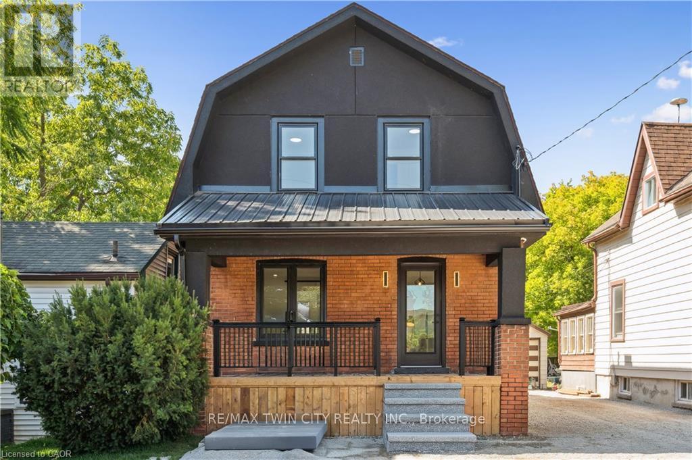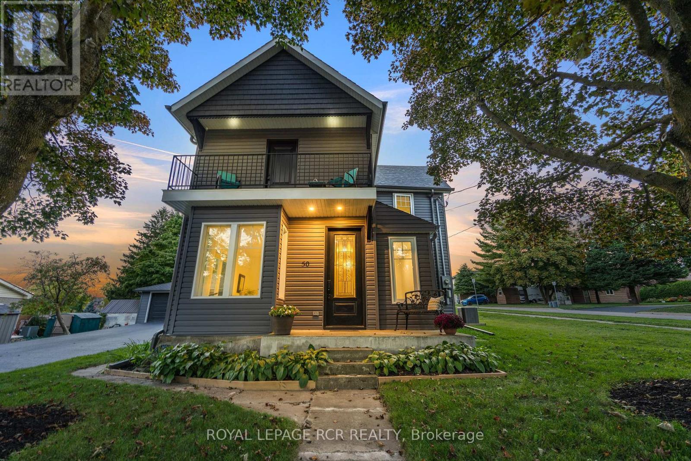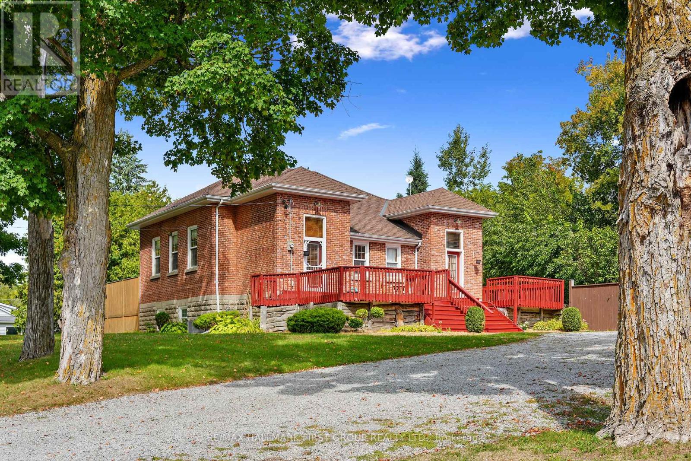171 Chamonix Crescent
Blue Mountains, Ontario
Location! Location! Location! This beautiful and well-maintained four-season chalet is directly across from Northwinds Beach and the Georgian Trail, and only 5 minutes from the ski hills at Blue Mountain. With stunning views of Georgian Bay and quick access to local ski clubs, it offers the perfect balance of beach and mountain living. Featuring over 2,500 sq ft of living space, 3+1 bedrooms, and 3 bathrooms, this home is designed for family and guests year-round. The backyard is an entertainers dream with a large deck, cedar hot tub, basketball court, golf greens, BBQ, and fire pit. Recent updates include a new roof (2022), energy-efficient heat pump (2023), new fence (2023), solar panels (2024) for potential free hydro, and a Generac generator. Inside, the main floor exudes log cabin charm with hardwood floors, soaring ceilings, exposed beams, and oversized windows that flood the rooms with natural light. The living room features a cozy gas fireplace with water views, while the dining area and bright winterized sunroom continue the rustic chalet feel. The finished ground-level offers a family room, second fireplace, guest bedroom, and large mudroom with direct driveway access - ideal for ski gear. A full permit to build a carport is included. Move-in ready and full of character, this chalet is your opportunity to enjoy the very best of Blue Mountain and Georgian Bay living all year long. Furniture may be negotiable. (id:60365)
397 East 28th Street
Hamilton, Ontario
$749,900 or Trade! Why settle for one unit when you can have two? Welcome to 397 East 28th St a fully renovated Hamilton Mountain bungalow with a smart layout, income potential, and serious curb appeal. Live upstairs in a stylish 3-bedroom suite featuring wide-plank flooring, a bay window, modern kitchen with island, stainless steel appliances, and bold black accents. Then rent out the lower levela 2-bedroom suite with separate entrance, its own kitchen, full bath, laundry, and large windows for a bright, comfortable vibe. Ideal for first-time buyers looking to offset their mortgage, downsizers who want flexibility, or investors who want turnkey cash flow in a hot, walkable area. 3+2 Beds | 2 Full Baths 2 Kitchens | 2 Laundry Rooms Private Basement Entrance Fully Renovated Top to Bottom Large Tree-Shaded Yard Double Drive Ample Parking Vacant Move In or Rent Out, Walk to Concession Street, parks, shops, transit, schools, and Juravinski Hospital. Whether its multigenerational living, house hacking, or your next portfolio gem this is a strategic move with nothing left to do but turn the key. (id:60365)
17 - 19b West St N Street
Kawartha Lakes, Ontario
Carefree lakefront luxury on the shores of Cameron Lake. This contemporary residence, designed to maximize privacy, boasts expansive balconies and terraces with breathtaking views . Spacious with 2249 of total indoor living space with luxurious high end finishes throughout and three bedrooms and three bathrooms. Stepping through the front door, prepare to be captivated by the extraordinary views that unfold before you. Open-concept soaring 10ceilings, oversized windows and sliding doors. The contemporary kitchen with European-inspired appliances, beautiful cabinetry, open shelving and quartz waterfall island anchors the kitchen, flowing effortlessly into the living and dining areas.A two-way gas fireplace adds warmth and ambiance, while a walk-out to the terrace invites you to embrace the big water views. A sumptuous top floor primary retreat, where elevated views provide an unparalleled sense of serenity. The beautiful ensuite bathroom features a free-standing soaker tub, double sinks, large separate shower, laundry and double walk -in closets. Step out on the expansive 500 sq ft private terrace, a secluded haven perfect for relaxation and enjoying the scenery.The walk-out level offers a second living space, along with 2 additional bedrooms. A full bathroom and 2nd laundry with a walk out to your private patio. Seeking less or no stairs? No problem. The design allows for an elevator to be built to serve all three levels. Lawn care and snow removal are also taken care of so you can spend more time enjoying the things you love. Exclusive amenities include a clubhouse, gym, outdoor pool, tennis/pickleball courts, and private dock area for residents with planned finger docks for daytime use. Discover the charming town of Fenelon Falls. Just a short stroll from the Fenelon Lakes Club, you'll find unique shops, delightful dining, and rejuvenating wellness experiences. Conveniently located 20 minutes from Lindsay and Bobcaygeon, and only 90 minutes from the GTA. (id:60365)
9 - 19 West Street N
Kawartha Lakes, Ontario
Welcome to Fenelon Lakes Club, where maintenance-free living meets luxurious comfort.Step inside this bright and airy 1500+ sq ft haven, boasting a thoughtfully designed layout perfect for relaxation and entertaining. The stylish kitchen, featuring quartz countertops, stainless steel appliances (including a gas range!), and a peninsula breakfast bar with seating for three. The adjacent dining area flows seamlessly into a spacious living room, highlighted by a dramatic two-story ceiling and gas fireplace. Enjoy the convenience of the primary bedroom on the main floor, complete with a 4-piece ensuite bath and ample closet space. Main floor laundry, a 2 piece bathroom and direct access to the garage complete the main level.A gorgeous staircase takes you to the second floor where there two additional bedrooms, a versatile den/office space, a 4-piece bathroom with tub, and an enormous walk-in closet for additional storage. There is a 2nd floor balcony, perfect for relaxing with water views in the distance. Off the living room is a walk out to your private patio, perfect for relaxing with enough space to create a potted garden. Forget about lawn care and snow removal! All of this is taken care of for you so you can spend more time enjoying the things you love. Exclusive amenities include a clubhouse, gym, outdoor pool, tennis/pickleball courts, and private dock area for residents with planned finger docks for daytime use. Discover the charming town of Fenelon Falls. Just a short stroll from the Fenelon Lakes Club, you'll find unique shops, delightful dining, and rejuvenating wellness experiences. Conveniently located 20 minutes from Lindsay and Bobcaygeon, and only 90 minutes from the GTA. Seeking financing? Take advantage of a 1.99% 2-year mortgage through RBC which is approximately 2.5% lower than posted rates. Don't miss this opportunity! (id:60365)
203 - 12 Washington Street
Norwich, Ontario
Welcome to 12 Washington Street Unit #203 in Norwich a refined bungalow-style townhouse where modern design meets small-town charm. This elegant 2-bed, 1-bath residence is quietly tucked away on a cul-de-sac, offering both privacy and sophistication just 20 minutes from Woodstock and 30 minutes to London. Step inside to soaring 9-ft ceilings, a spacious foyer with direct garage access, and a versatile front bedroom perfect for a guest suite, office, or nursery. The open-concept living space showcases a gourmet kitchen with quartz countertops, custom cabinetry, stainless steel appliances, and a central island, flowing seamlessly into a light-filled living area. From here, walk out to your private deck an ideal retreat for relaxing evenings or weekend entertaining. The primary suite is complete with dual closets, a large window, and a spa-inspired 4-piece cheater ensuite. The lower level offers a bath rough-in and unlimited potential to design additional living space to your taste. Perfectly positioned near Norwichs finest amenities, schools, and parks, this residence blends comfort, convenience, and timeless style. An exceptional opportunity to own a luxury bungalow townhouse in one of Oxford Countys most desirable communities (id:60365)
201 - 19b West Street N
Kawartha Lakes, Ontario
Dreaming of life in the Kawartha's on Cameron Lake? Your opportunity awaits in Suite 201 at Fenelon Lakes Club. One of the largest suites in the development at 1237 square feet, this 2 bedroom, 2 bathroom unit offers exceptional square footage for the price. Plus double terraces. The terrace off the living room is 156 square feet complete with (BBQ hookup). Imagine grilling dinner while watching the sunset in the distance. There is enough space for a dining table for 4 plus a chaise. The 2nd terrace is off the primary bedroom and is 200 square feet. This bonus outdoor space is perfect to create an oasis for entertaining or just for yourself. Exclusive amenities include a clubhouse, gym, outdoor pool, tennis/pickleball courts, and private dock area for residents with planned finger docks for daytime use. Discover the charming town of Fenelon Falls. Just a short stroll from the Fenelon Lakes Club, you'll find unique shops, delightful dining, and rejuvenating wellness experiences. Conveniently located 20 minutes from Lindsay and Bobcaygeon, and only 90 minutes from the GTA. Seeking financing? Take advantage of a 1.99% 2-year mortgage through RBC which is approximately 2.5% lower than posted rates. (id:60365)
237 Kinsman Drive
Hamilton, Ontario
Welcome to this beautifully upgraded, less than 5-year old detached home in family-friendly Binbrook. Offering 3,400+ sq ft above grade, this 4-bed, 3.5-bath residence blends space, function, and style. The main floor features a private office for remote work, a bright open-concept living/dining area, and a chef-inspired kitchen with quartz counters, an oversized island, extended cabinetry, walk-in pantry, and stainless steel appliances. Upstairs, you will find generously sized 4 bedrooms, including a spacious primary with walk-in closet and spa-style ensuite. Thoughtful finishes include hardwood flooring on the main level, upgraded trim/doors, modern light fixtures, and custom window coverings. The pie-shaped lot delivers an expansive backyard ideal for play and entertaining. A double-car garage with inside entry and a wide driveway add everyday convenience. Close to parks, schools, trails, shopping, and everyday amenities with easy access to major routes. A turnkey option in a growing community. Move in and enjoy! (id:60365)
47 Legacy Lane
Hamilton, Ontario
Welcome to 47 Legacy Lane a true gem nestled in the heart of Ancaster within an exclusive, private gated community. This stunning home is the perfect blend of luxury, craftsmanship, and functionality, offering a thoughtfully curated lifestyle both inside and out. From the moment you arrive, the quality of this home is unmistakable. The exterior has been transformed into a private resort-like oasis featuring concrete stone inlays, a hot tub, a pergola with a fire table, a fully equipped outdoor kitchen with built-in BBQ, and a breathtaking saltwater pool. Surrounded by mature trees, professional landscaping, perennial gardens, artificial turf, and a built-in irrigation system, the grounds offer beauty and ease of maintenance year-round. Inside, the home continues to impress with oversized doors and trim, hardwood flooring throughout, and 10-ft ceiling's that enhance the sense of space and elegance. The open-concept layout includes grand principal rooms, a dramatic two-storey family room, and a dreamy chefs kitchen perfect for entertaining. The main floor primary suite offers comfort and privacy, while the additional four bedrooms and3.5 bathrooms provide ample space for family and guests. The expansive lower level features above-grade windows and is brimming with potential ideal for creating a custom gym, media room, or in-law suite. Perfectly located near conservation areas, walking trails, golf courses, top-rated schools, shops, and major highways, this is a rare opportunity to own a turnkey luxury home in one of Ancaster's most coveted communities. Move in and start enjoying everything this exceptional property has to offer. (id:60365)
3374 Oriole Drive
London South, Ontario
Welcome to 3374 Oriole Dr, a truly stunning newer home nestled in one of the most desirable and family-friendly neighborhoods of London South. Perfectly situated on a quiet cul-de-sac, this home backs onto the breathtaking ravines of the Thames River, offering a rare combination of privacy and natural beauty with no homes at the back. Designed with both comfort and elegance in mind, the layout features 4 spacious bedrooms plus a versatile main floor den/office ideal for working from home along with a 1-bedroom lookout basement, perfect for extended family or guests. The luxurious primary suite comes complete with a spa-like 5-piece ensuite for your relaxation. The main floor is bright and airy, showcasing 9 ft California ceilings, wide engineered hardwood floors, and a modern open-concept kitchen with quartz countertops, extended custom cabinetry, pantry, breakfast island, and valance lighting. Walk out to a covered patio where you can unwind while enjoying the tranquil ravine views year-round. Thoughtful upgrades are found throughout, including designer light fixtures, pot lights, a stylish tiled electric fireplace, oversized basement windows, and contemporary finishes that add warmth and sophistication. Beyond the home, the location is unbeatable just minutes from Hwy 401, Downtown London, Western University, Fanshawe College, Costco, Amazon, the upcoming VW Electric Car Plant, and the International Airport making it perfect for families, professionals, and investors alike. This home truly combines modern living with timeless charm in one of London's most sought-after settings. (id:60365)
66 Trinity Street
Stratford, Ontario
Step into this beautifully renovated 3-bedroom, 2-bathroom home offering over 1300 sqft of thoughtfully designed living space. Boasting luxurious finishes throughout, this turn-key home features durable vinyl flooring, sleek quartz countertops, and brand new appliances that blend style and functionality. The bright and airy main floor includes a spacious living room accented by a stylish barn door, and a versatile flex room just off the kitchen perfect for a home office, playroom, or mudroom with direct access to a new deck and a deep, fully fenced backyard, ideal for entertaining or relaxing outdoors. Upstairs, the main bath is a true retreat with a double vanity, elegant fixtures, and a large walk-in glass shower. The modern glass railing adds an open, contemporary feel to the staircase and upper level. Downstairs, the partially finished basement provides additional living space great for a rec room, gym, or guest area. Located in one of Stratfords most desirable neighbourhoods, this home blends timeless charm with modern updates, move in and enjoy! Renovations (2024-2025) (id:60365)
50 Leeson Street S
East Luther Grand Valley, Ontario
This lovingly restored Victorian (c.1880) in Grand Valley offers the perfect balance of history, comfort & practicality for families who value space & community. Sitting proudly on a 0.26-acre corner lot with mature trees, this 4 bed, 2.5 bath home combines solid craftsmanship with modern upgrades. It's 2948 sq ft of space is move-in ready, for years to come! The oversized 79 ft driveway with parking for 8, leads to a 24 ft x 28 ft detached garage with 2 extra-deep bays, ideal for vehicles, bikes, toys & projects too. Compared to some nearby homes, this property actually gives you the elbow room you've been looking for. Inside, the main floor includes a cozy living room with fireplace, a primary suite with ensuite, & a side entrance for easy everyday access. The kitchen is the heart of the home, featuring a very large quartz island, tons of smart cupboard storage including hidden double drawers & a lazy Susan. You'll also find stainless appliances that were new in 2023, & a spacious nook that can fit a big dining table for family gatherings. A walkout from the kitchen leads to the first of two patios, where you can enjoy summer BBQs, gardening & the peace of your own backyard. Upstairs, find 3 roomy bedrooms (one which rivals the primary bedroom...with its own balcony!), generous closet spaces & a full 5-pc bath. The lower level offers a rec room for hobbies, games or movie nights...along with a dedicated laundry room with front loaders & an elevated sink. Upgrades include: 200A main panel & 100A sub panel in laundry room(2020), siding, windows, doors, 2nd furnace & 2 A/Cs (2021), tankless hot water (2022), flooring (2023/24), water softener (2024), plus custom railings & modern lighting. This is a home built for family, friends & everyday living with the added bonus of building lot severance potential (buyer to do due diligence on future uses). A rare chance to own a spacious property with deep roots & modern reliability all in one. Come & see 50 Leeson St. S! (id:60365)
157 Norway Street
Cramahe, Ontario
Once a historic schoolhouse, now beautifully transformed into a one-of-a-kind residence, this home is filled with character and charm, built in the early 1900s and thoughtfully updated for modern living. This unique property features a finished lower level with a separate entrance, ideal for a home-based business, in-law suite, or private guest retreat, as well as a backyard oasis that feels like a world of its own. The open principal living space showcases soaring original hand-hammered tin ceilings that have been powder-coated white, creating an unforgettable statement. Sunlight streams through large windows with custom wood shutters, illuminating the spacious living and dining areas designed for effortless entertaining. The expansive eat-in kitchen features an island with a breakfast bar, pendant lighting, matching appliances, a tile backsplash, and a walkout to the back deck. A cozy breakfast area with exposed brick is the perfect spot for informal family meals. On the main floor, you'll find the primary suite complete with dual closets, a private walkout, and a bathroom. Downstairs, the updated lower level offers a large recreation room with recessed lighting, perfect for lounging or game nights. A spacious bedroom, office or guest bedroom, three-piece bathroom and a powder room, plus a laundry room, provide excellent flexibility for today's needs. The outdoor spaces are just as captivating. A welcoming front deck sets the tone for morning coffee, while the backyard unfolds into a true retreat. Enjoy summer afternoons by the pool with a deck surround, relax beneath mature trees (including fruit trees), or wander through vibrant gardens. A rustic gazebo by the koi pond invites quiet moments, and even a chicken coop adds to the charm of this remarkable property. Ideally located close to schools, amenities, and access to the 401, this home seamlessly blends timeless character with modern convenience, a rare find ready to be cherished. (id:60365)

