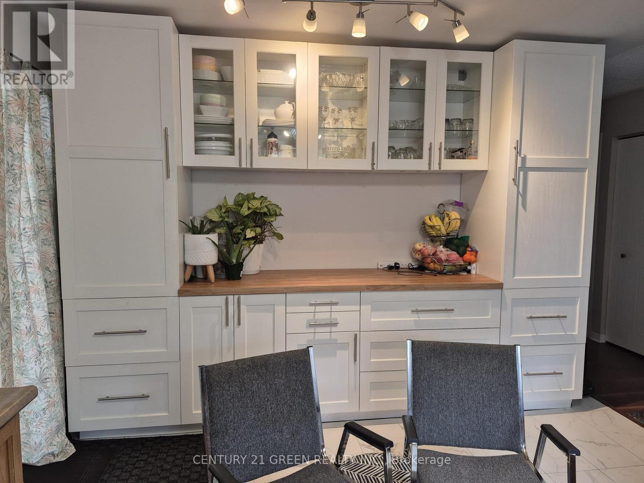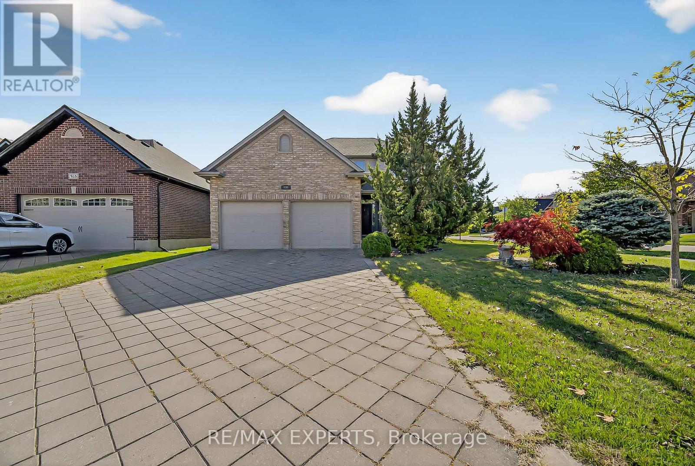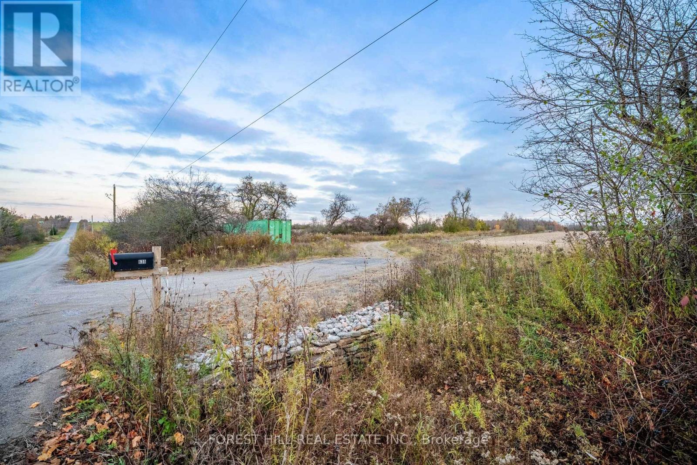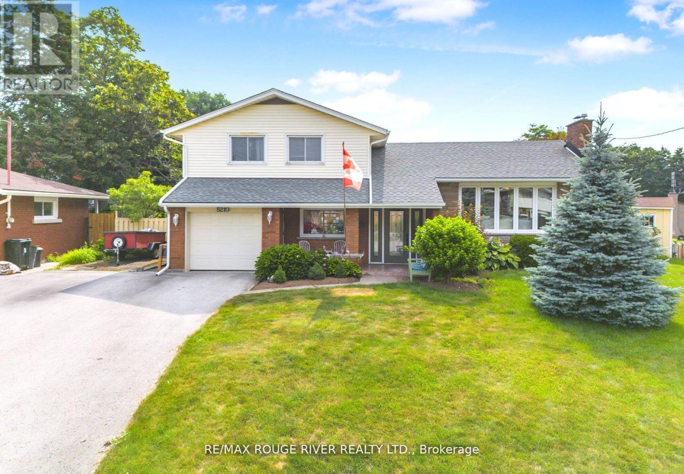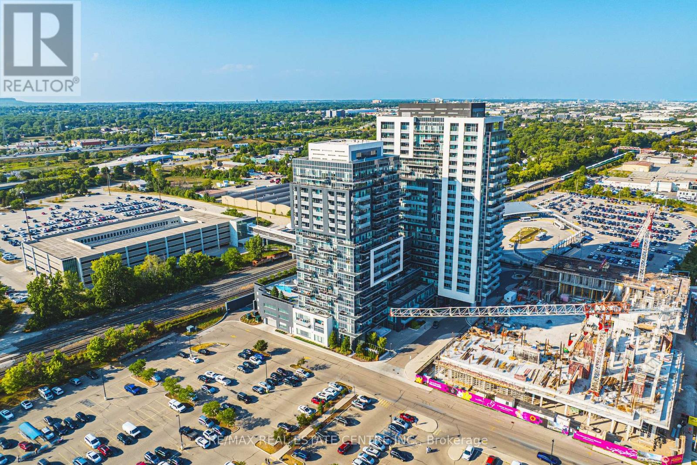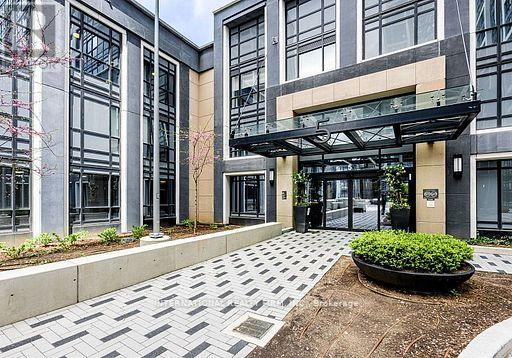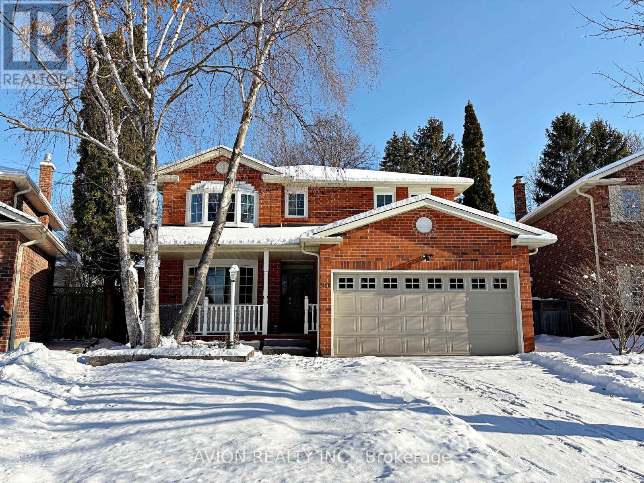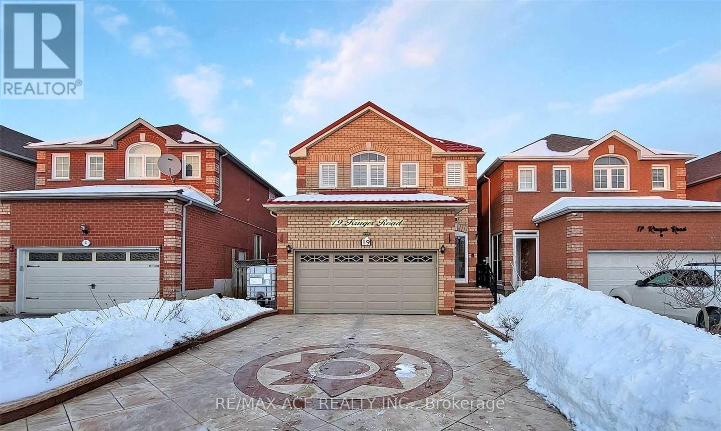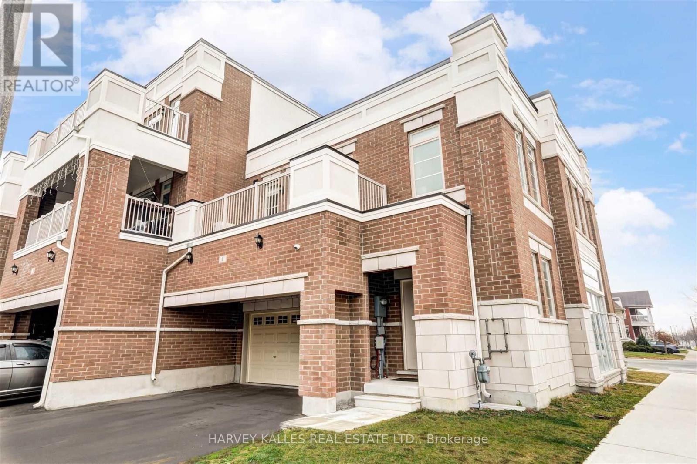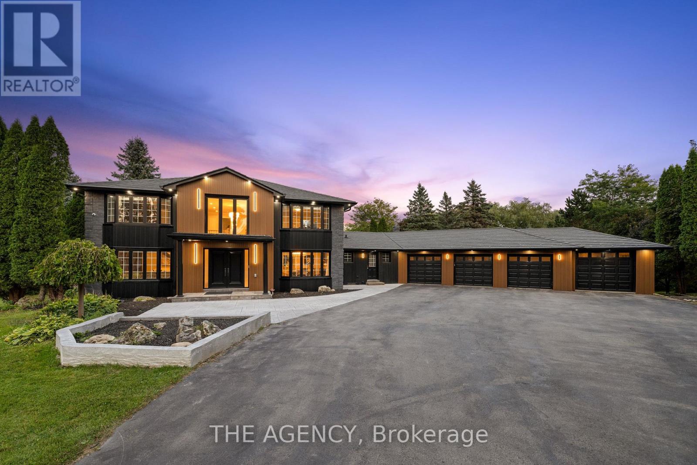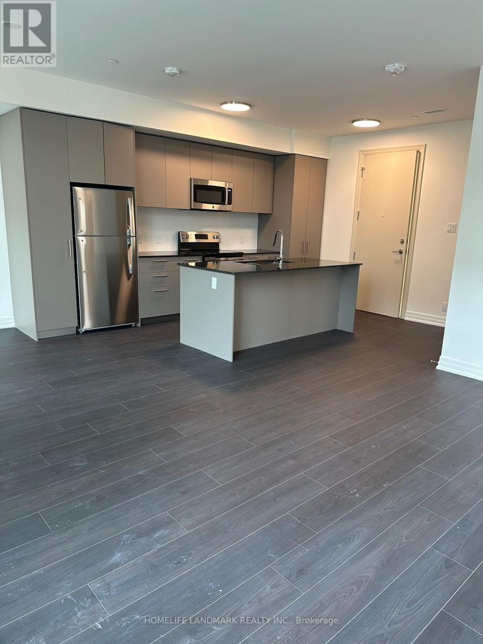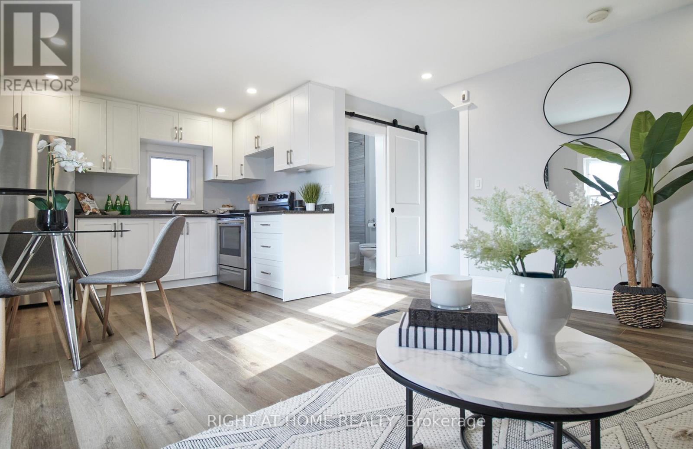55 Cashel Crescent
Brantford, Ontario
Full house for lease with the basement. Nestled in the sought-after West Brant neighborhood, this charming raised ranch has been beautifully maintained and is ready for you to move right in. Boasting 2+1 bedrooms and 2 full bathrooms, the home offers spacious, open-concept living areas on both levels-perfect for daily family life. Upstairs, you'll find a bright living and dining area that flows seamlessly into a tucked-away kitchen, along with two generous bedrooms. The lower level features a large rec room and a third bedroom, providing flexible space for guests, a home office, or relaxation. Outside, the well-kept backyard includes a recently updated deck-ideal for summer barbecues and overlooking the peaceful property. Don't miss this wonderful home in an amazing community! (id:60365)
936 Talisman Crescent
London South, Ontario
Welcome to 936 Talisman Cres, a beautifully renovated 4 bedroom, 3 bathroom family home perfectly situated on a quiet corner lot in desirable South London. This move-in-ready residence features a double car garage, freshly painted, pot lights throughout the main floor, a modern kitchen with quartz countertops, a stylish backsplash, stainless steel appliances, and a spacious deck perfect for morning coffee or entertaining guests. Beautiful layout of living room, family room, and dining area with a stylish chandelier showcase hardwood floors and a cozy fireplace, plus enjoy your morning in the sunny breakfast nook, creating a warm and inviting space for family gatherings and entertaining. A convenient powder room for guests, laundry room with a sink and provide easy access from the garage to the main floor. The second floor offers 4 spacious bedrooms, including a primary suite with a 5-piece ensuite, updated countertops with a double sink, and a walk-in closet. Step outside to your private backyard oasis, with a luxurious swim spa, storage shed, and ample space for BBQs, entertaining, or simply relaxing. Located in a family-friendly neighbourhood close to parks, schools, public transit, shopping, and other amenities, with convenient highway access, this home perfectly combines comfort, style, and convenience. Don't miss the opportunity to make this beautiful property your family's next home, a place where new memories can begin. (id:60365)
635 Wilson Line
Cavan Monaghan, Ontario
Discover 173 acres of prime farmland with endless potential and scenic rural views. Zoned agricultural with a single-family dwelling permitted use, this property offers excellent versatility for farming, investment, or future residential use. Featuring two entrances, a primary access on Wilson Line and secondary field access on Stewart Line, the property is easily accessible and well laid out. A laneway runs the full length of the lot, leading to approximately 80-90 acres of currently farmed land, partially tile drained. Additional unfinished improvements include two pole barn structures, and two other structures. Buried hydro extends over 1,000 feet from the Wilson Line entrance, providing a strong foundation for future development. (id:60365)
5210 Timothy Crescent
Niagara Falls, Ontario
Nestled on a ***QUIET CUL DE SAC*** in a great Niagara Falls neighbourhood, this charming Detached 4-level sidesplit sits on a large, private lot. Featuring 3 bedrooms, 2 washrooms, and a finished basement, Parking for 5 Cars, the home offers plenty of space for family living, entertaining, and relaxation. . Ideal for growing families or those seeking space, privacy A wonderful opportunity to enjoy a peaceful setting close to all amenities (id:60365)
2001 - 2081 Fairview Street
Burlington, Ontario
A SOPHISTICATED Corner unit condo in the highly sough-after Paradigm Gran - unit #2001! This expansive 2 bedroom, 2 bathroom, 2 car Tandem parking, this condo offers approximately 1039 sqft of contemporary living space and is located on the 20 storey high-rise known as Paradigm Grand Condo's in the Brant/Fairview area of Burlington. Designed with style and comfort in mind, the unit features northeast exposure, letting in ample natural light. Upgraded Sleek finishings including quartz countertops, upgraded cabinetry and stainless-steel appliances, flooring thru-out! Prime location adjacent to Burlington Go Station, making citywide commuting effortless! Quick and easy access via QEW. 403 and 407, simplifying regional travel.. Mere steps from downtown Burlington, offering boutique shopping, international dining, waterfront trails, Spencer Smith Park, and lifestyle amenities. Close proximity to Burlington Centre Mall and large retailers like Walmart - enabling everyday convenience. Residents at Paradigm Grand enjoy an impressively curated array of resort-style amenities: Indoor pool, hot tub, sauna, fully equipped fitness centre, half court basketball gym, outdoor terrace with BBQ and lounge areas, dog park and wash stations for pet owners, multiple party rooms, guest suites, theatre room, kids' playroom, games room and more. 24 hour concierge, secure key-fob access, video surveillance and controlled entry systems - ensuring safety and elevated lifestyle (id:60365)
1336 - 5 Mabelle Avenue S
Toronto, Ontario
Tridel Built - Bloor Promenade | Luxury 2-Bed, 2-Bath Condo. Bright & modern suite featuring an open-concept living/dining area with large windows and abundant natural light. Contemporary kitchen with high-quality finishes. Spacious primary bedroom with ensuite. Excellent layout. Located in the newest tower of the Islington Terrace community, offering premium amenities: fitness centre, indoor pool, sauna, party rooms, outdoor terraces, children's play areas, study rooms, and 24/7 concierge. Steps to TTC subway, shops, restaurants, parks, and schools. Perfect for a small family or professional couple. Tenant pays all utilities. (id:60365)
90 Penny Crescent
Markham, Ontario
Prestigious Markham Village On A Quiet, Family-Friendly Crescent! Beautifully Upgraded 4-Bedroom, 3-Bath Detached Brick Home Featuring An Artfully Landscaped Lot With Mature Trees, Spacious Covered Porch, And Exceptional Privacy. Enjoy New Hardwood And Ceramic Flooring, A Bright Family Room With Pot Lights And Fireplace, And A Modern Kitchen With Stainless Steel Appliances And Breakfast Area With Walkout To Patio. Main Floor Laundry Provides Everyday Convenience. The Large Primary Bedroom Includes A Private Ensuite And Walk-In Closet. Finished Basement Offers A Recreation Room, Bar, Soundproof Studio, And Additional Flexible Space. Conveniently Located Close To Top-Rated Schools, Parks, Main Street Markham, GO Transit, And Shops. (id:60365)
Bsmt - 19 Kruger Road
Markham, Ontario
2 Bedroom 1 Washroom and the Kitchen Basement For Lease in an excellent location Middlefield Community. Separate Entrance, Laminate flooring. Closed to Parkland Public school. One drive parking. ** This is a linked property.** (id:60365)
1 Luzon Avenue
Markham, Ontario
Rare Corner-Unit, Sun-Drenched Executive Townhome. Located In The Box Grove Community, This Arista Built Home Features 3 Bed, 2 Bath + Media Nook And Boasts 9' Ceilings, Bright Airy Layout, Over-Sized Terrace, Large Kitchen With Breakfast Bar, Granite Countertops, Ss Appliances, Extensive Pantry. Primary Bedroom W/ 5-Pc Ensuite & Large W/I Closet. 4 Car Driveway Parking, Ensuite Laundry Room & Custom Blinds. Just Steps To Schools, Public Transit, Community Centers, Restaurants, Supercentre (Walmart, Lcbo, Starbucks) & Minutes To 407! (id:60365)
372 Burns Boulevard
King, Ontario
A rare offering in central King City, this premium 2.56 acre ravine lot presents an exceptional opportunity for builders and developers to create a large scale estate residence surrounded by some of the areas most notable mansions, while also offering an existing executive home with over 7,500 square feet of living space. Designed for both elegance and comfort, the home features a beautifully renovated chef's kitchen with high end finishes, expansive light filled principal rooms, and four generously sized bedrooms on the upper level, plus a fifth bedroom in the versatile above ground basement. The lower level, complete with a full kitchen, three piece bathroom, and private entrance, is ideal for an in law or nanny suite. Outdoors, a sparkling in ground pool overlooks the tranquil ravine, creating a private oasis for relaxation and entertainment. Perfectly situated just minutes from the GO Station, top restaurants, charming cafes, and prestigious private schools, this property offers unmatched potential whether for immediate enjoyment or as the foundation for a signature luxury build. (id:60365)
106 - 101 Cathedral High Street
Markham, Ontario
Enjoy living in Courtyards in Cathedral Town, minutes accesses to HWY404, Angus Glen community Centre, Richmond Green High school, shopping Centre and much more. (id:60365)
Upper - 124 Agnes Street
Oshawa, Ontario
Welcome to this nicely renovated second-floor and loft one-bedroom plus den lease located at 124 Agnes Street in Oshawa. This bright and well-designed unit offers a spacious living room, updated kitchen, modern bathroom, a comfortable bedroom, and a versatile den-perfect for a home office or additional living space. The loft-style layout adds character and a sense of openness, creating a warm and inviting atmosphere throughout. Located in a great, family-friendly area, you're close to parks, schools, shopping, public transit, and everyday amenities, with easy access to major routes for an easy commute. Enjoy peaceful residential living just minutes from downtown Oshawa and all it has to offer. Includes Parking. (id:60365)

