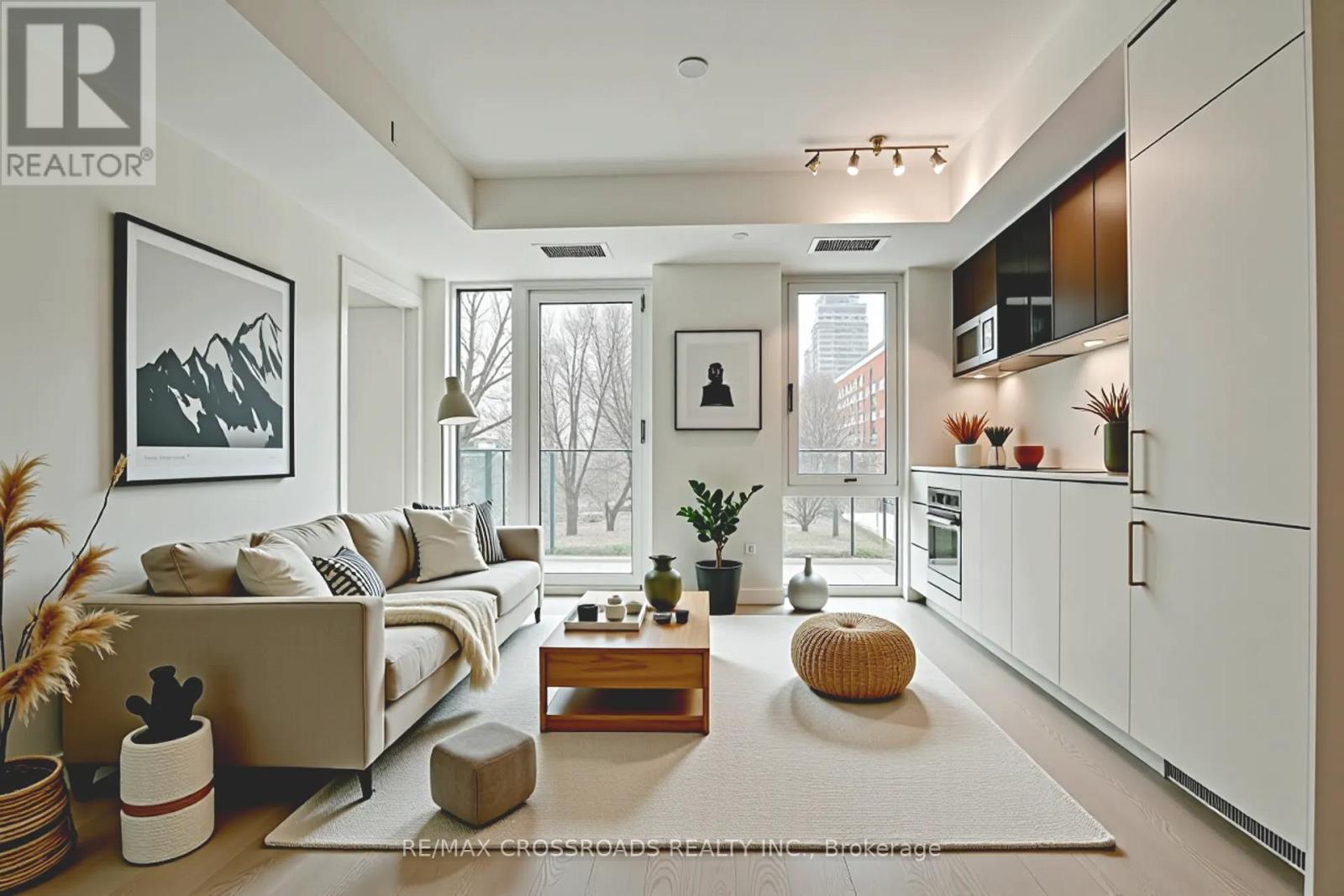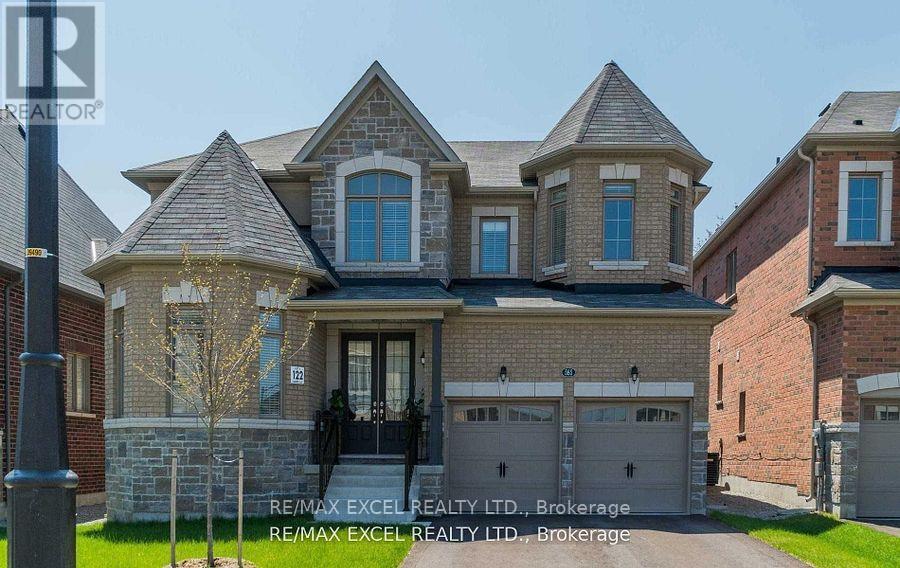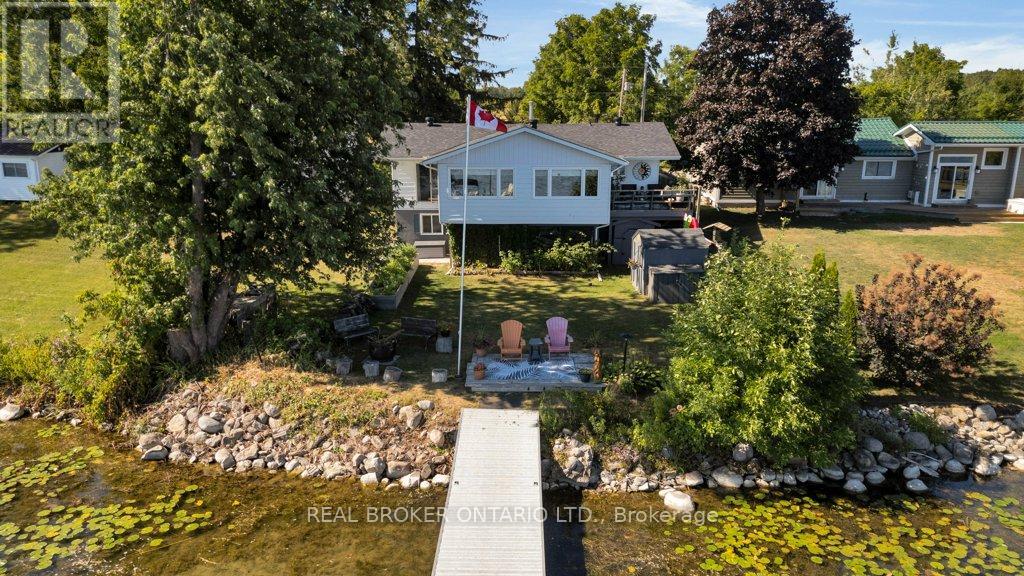65 Preservation Place
Whitby, Ontario
Welcome to 65 Preservation Place. This 4,442 Sq. Ft Executive Home Sits On A 69x180 ft Lot Located In The Prestigious Williamsburg Community And Built By The Luxury Homebuilder, DeNoble Homes. The Home Features Over $500,000 Worth Of landscaping Including Inground Pool With Water Features And Slide, Hottub, Outdoor Kitchen, Gazebo And Forested Rear. Step Inside The Home To A Sprawling Atrium That Is So Inviting You Feel Like You Are At Home The Moment You Walk In. Large Living And Dining Room Welcomes Your Family With A 2-Way Floor To Ceiling Fireplace Centering The Rooms. Large Office For The Stay At Home Business Person. Chefs Kitchen With Stone Backsplash Feature, S/S Appliances Including Double Wolf Stove, Servery featuring Bar And Large Walk-in Pantry. The Two-Storey Family Room Is A Showpiece With Floor To Ceiling Built-Ins And Large Windows To View Your Resort Style Pool And Landscaping Outside. Upstairs Boasts A Massive Primary Bedroom With Sitting Area, Juliet Balcony Overlooking Family Room, Smooth Ceilings, Pot Lites And A 5 Piece Bath. A Second Primary Is Featured In This Home with A 4 pc Bath. Bedrooms 3&4 Share A Jack And Jill And Offer W/I Closets. The Professionally Finished Basement Provides For An Extra 1800 sq. ft Of Living Space And Includes Wet Bar, Living Room With Stone Fireplace, B/I Speakers, 2 More Bedrooms, Exercise Room And Games Room. The Perfect Home For A Large Family. This Home Offers A 3 Car Garage With High Ceilings. It Is rare To Find Homes For Sale On This Quiet Cul de Sac And This Property Is One Of The Largest And Most Luxurious. No Need To Escape In The Summer, When Your Vacation Is In Your Own Backyard. Steps To Thermea Spa, Big Box Stores, Transit And Hwy 407. (id:60365)
520 - 308 Jarvis Street
Toronto, Ontario
Newly Built Condo In The Heart Of Downtown Toronto. Stunning 2 Bedrooms Plus Den Layout With 2 Bathroom. The Laminate Floor Through-out. Floor to Ceiling Window. The Best Amenities Including: Gym, Coffee Bar, Library, Media/E-Sports Lounge, Workroom, Rooftop Terrace W/BBQ, Party Room & More! Situated at Jarvis and Carlton, you're just steps away from some of the city's best dining, shopping, and entertainment options. Explore nearby Eaton Centre. You're just a short walk from the Financial District, Toronto Metropolitan University, George Brown College and some of Toronto's top cultural attractions. (id:60365)
Room A - 66 Patrick Boulevard
Toronto, Ontario
Spacious Family Home on a Wide Lot in a Prime Location!This well-maintained property features a generous primary bedroom with a 4-piece ensuite, hardwood floors on both levels, thermo windows, and a vented kitchen range hood. Situated just steps from TTC, top-rated schools, parks, and shopping for unbeatable convenience. (id:60365)
2807 - 27 Mcmahon Drive
Toronto, Ontario
Spectacular 3-bedroom, 2-bathroom suite on the 28rth floor of the luxurious Saisons building in Concord Park Place, price include parking and Locker. Features 988 sq ft of Elegantly Designed Interior Space, complemented by a Spacious 198 sq ft Balcony, This sun-filled corner unit offers panoramic views of the city and skyline. Enjoy breathtaking North-West to North-East exposures from the spacious balcony, beautiful sunrises and magical sunsets as you lounge on the balcony, while the primary bedroom offers serene South-East views for beautiful morning light. Floor-to-ceiling windows throughout provide abundant natural light and maximize the scenery. The open-concept layout features 9-foot ceilings and laminate flooring. The gourmet kitchen is outfitted with premium Miele appliances, engineered quartz countertops, a Calacatta porcelain tile backsplash, and custom wood-grain cabinetry with built-in organizers and under-cabinet lighting. The expansive balcony is designed for year-round use, finished with composite wood decking, radiant ceiling heaters, and integrated lighting. The primary bedroom includes a 4-piece ensuite and ample closet space, while the additional bedrooms offer flexibility for families, guests, or a home office. Smart climate control, ensuite laundry, and one locker add convenience. Residents have exclusive access to the 80,000 sq ft MegaClub with luxury amenities including an indoor pool and hot tub, basketball and badminton courts, tennis court, bowling alley, golf simulator, squash court, yoga and dance studios, arcade and games room, karaoke rooms, gym, theatre, banquet rooms, children's playroom, and outdoor BBQ terrace. Located just steps to Bessarion and Leslie Subway Stations, GO Train, Bayview Village, IKEA, Canadian Tire, and the new Ethennonnhawahstihnen Community Centre and Library. Minutes to Highways 401, 404, and the DVP. A rare offering that blends luxury living with unmatched connectivity and world-class amenities. (id:60365)
3610 - 99 Harbour Square
Toronto, Ontario
Beautifully maintained 1 bedroom, 1 bathroom apartment offers comfort, convenience, and breathtaking views of Lake Ontario. Facing southwest, the unit is filled with natural light throughout the day, and sunsets over the water create a picturesque backdrop every evening. Located in a desirable and well-managed building, this unit features a functional layout that is ideal for professionals or couples looking for a peaceful, scenic place to call home. (id:60365)
509 - 120 Harrison Garden Boulevard
Toronto, Ontario
** Shared Room ** 2nd Bedroom For Rent. Fully Furnished. Shared with Only One Male Student from York University Who Lived in the Master Bedroom. Private Bathroom. Luxury Building, Bright & Clean 2 Bedroom 2 Bathroom Open Concept Corner Unit. Very Practical, Sun-Filled Layout With An Amazing View, Modern Kitchen With Granite Countertop & Backsplash, Under Mount Sink With Put-Out Faucet, Cook Top, Built-In Oven, And Much More. Laminated Floors Throughout, 9' Ceiling, Prime Yonge/Sheppard/401 Area. (id:60365)
193 Connaught Avenue
Toronto, Ontario
Spacious, well-maintained home in a highly sought-after neighborhood near Yonge & Steeles! Features an open-concept main floor with L-shaped living/dining and a family-sized kitchen with bright breakfast area. Upper level offers 3 generously sized bedrooms: large primary with 3-pc ensuite, second bedroom with his-and-hers closets, and a sun-filled third bedroom with large south-facing windows. Convenient laundry area combined with main bath. Beautifully landscaped backyard. Located on a quiet, family-friendly street, walking distance to parks, community centres, top-rated schools, TTC, shopping & dining. Move-in ready! All utilities & Wi-Fi included. (id:60365)
1010 - 29 Singer Court
Toronto, Ontario
Functional Layout 665 Sft + 55 Sft Balcony, Amazing East View Unit With Bright, Spacious, Delighful Open Concept 1+1 Unit W/ 1 Parking & 1 Locker & Open Balcony. New Floor And New Painting. Den In A Separate Room, Modern Kitchen W/ Granite Counter Tops, Centre Island & Ss Kit Appl, Fabulous Amenities: Swimming Pool, Sauna, Hottub, Spa, Basketball,Badminton,Fitness Cntr,Kids Play Area. 24Hr Security. Steps To Ttc-Subway & Go Train. Minutes From Parks, Shopping, Ikea, Hospital, Bayview Village Mall, Fairview Mall, Hwy401/404/Dvp. (id:60365)
Entire Basement - 23 Pineway Blvd Boulevard
Toronto, Ontario
Best Deal! Quite Spacious! Unique Location! Very Close To All Amenities! University, School, Shopping Center, Hospital, TTC, Subway, Etc. Fully Enjoy The Highest Quality Of Real Life ! Thank you very much! (id:60365)
Lower Level - 585 Mcgregor Farm Trail
Newmarket, Ontario
Stunning, Luxurious Home On A Premium 50 X 120 Ft Lot! Specious Walk Up Basement. Bright Open Concept Floor Plan. Kitchen Appliances, Energystar Home. Finished Basement With Separate Entrance, Raised Ceilings, Two Bedrooms+ Den, Large Living Rm, Kitchen, Ensuite Laundry. The Tenant Is Responsible For Snow Shoveling On The Side And The Parking Spot On The Drive Way. Tenant Responsible For 1/3 Of All Utility Costs + Water. Refundable Key Deposit of $300 required. The backyard is not shared with the Basement. (id:60365)
208 - 2782 Barton Street E
Hamilton, Ontario
Welcome to this bright and modern 1-bedroom plus den condo in the heart of Hamilton's rapidly growing Barton Village. Located on the second floor of a boutique-style building, this thoughtfully designed unit features 9-foot ceilings, large windows, and a functional open-concept layout perfect for professionals, couples, or healthcare workers. The spacious living area flows into a sleek kitchen with granite countertops, stainless steel appliances, and modern cabinetry. The large den offers a quiet, flexible workspace, ideal for working from home or study. Enjoy in-suite laundry, central air conditioning, and a private 72 sq.ft. terrace for outdoor relaxation. Rent includes one underground parking space, and a secure storage locker. Residents also have access to premium building amenities, including a fully equipped gym, stylish party room, outdoor BBQ terrace, and secure bicycle parking. This location is ideal for renters who value convenience and connectivity. You're minutes from Hamilton General Hospital, the Centre on Barton, Eastgate Square, and major commuter routes including Red Hill Parkway and the QEW. Public transit, GO Bus service, and future LRT access are steps away, making travel around Hamilton and to Toronto simple and fast. Barton Village offers a unique blend of urban charm and local flair, with nearby restaurants, cafés, grocery stores, gyms, and parks all within walking distance. Walk Score and Transit Score are excellent, making this a highly desirable place to live. Don't miss this opportunity to lease a stylish and efficient unit in a vibrant, transit-connected neighbourhood with everything you need right at your doorstep. Perfect for tenants seeking affordability, location, and modern amenities all in one place. (id:60365)
1909 Woods Bay Road
Severn, Ontario
Spectacular waterfront home minutes to Orillia on Lake Couchiching! With 5 car parking you will be impressed before you even step inside. The flat usable property is perfect for a game of horseshoes, a bonfire, growing your vegetables or relaxing after a day out on the boat. There is an upper balcony to take in the views, a lower screened in party room, a deck right at the waters edge and a 48-ft long composite dock perfect for all of your visiting friends. Once inside the carpet free home you will be impressed with the wood kitchen with stove facing the lake. Can you imagine cooking meals while taking in the tranquility of the lake?! The 4-piece guest bathroom is tucked away by one of the guest bedrooms with front den with crown moulding and keyless entry. The main open living, dining space with wood stove (2022) has hardwood flooring and crown moulding with views of the lake. Into the bonus sunroom through the French doors boasting cathedral ceilings, natural gas fireplace (2020), views for miles, and sliding door to the deck perfect for your morning coffee or to bbq in the evenings. The primary suite is in it's own wing of the house with Juliette sliding doors facing the lake, hardwood flooring, crown moulding, huge walk-in closet and 4-piece ensuite (2024) with quartz countertops, sauna (2024) and stand up shower with rain shower head. The lower walk-out level boasts a 3rd rec room, 3rd bedroom and laundry. 7 minutes to major box stores, 1 minute from Hwy 11. Septic bio-filter (2014), windows (2014) uv system (2022), waterproofing (2025), furnace (2012), electrical panel (2012), roof (2018), sunroom flooring (2020), sump pump (2025), jet pump (2019), owned hot water heater (2023), uv system (2023). (id:60365)













