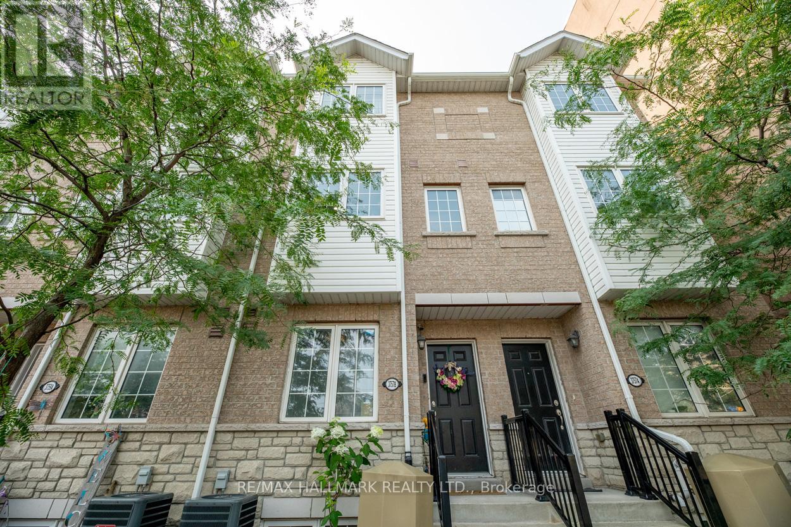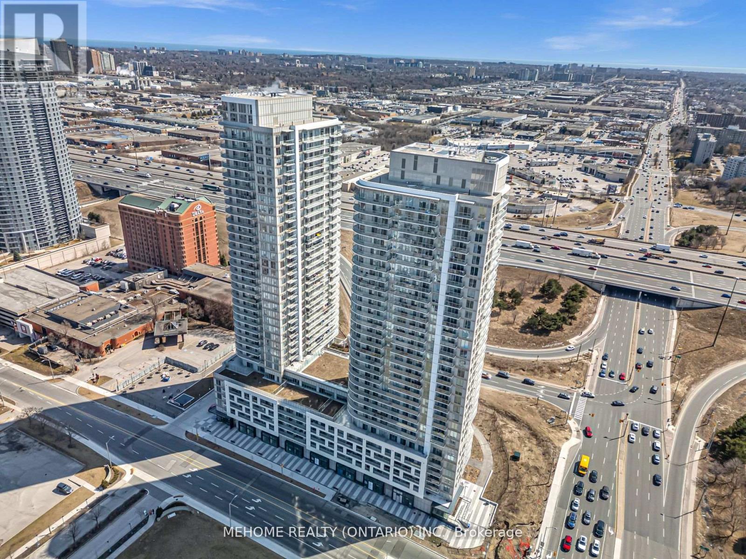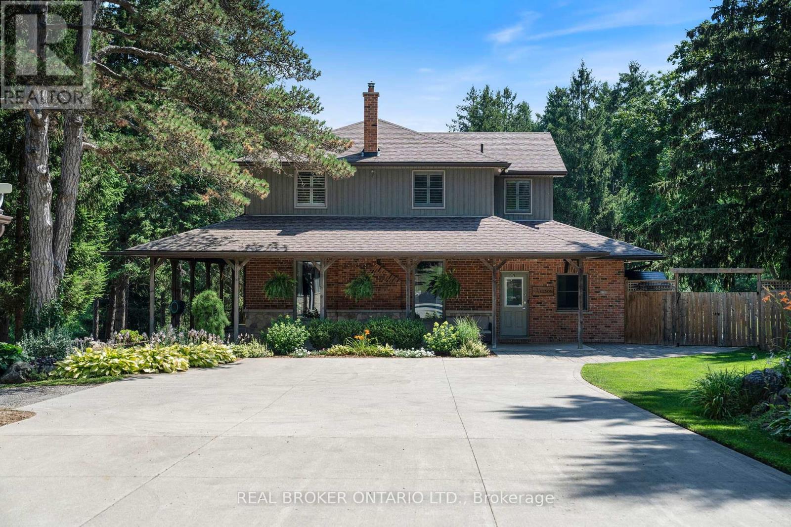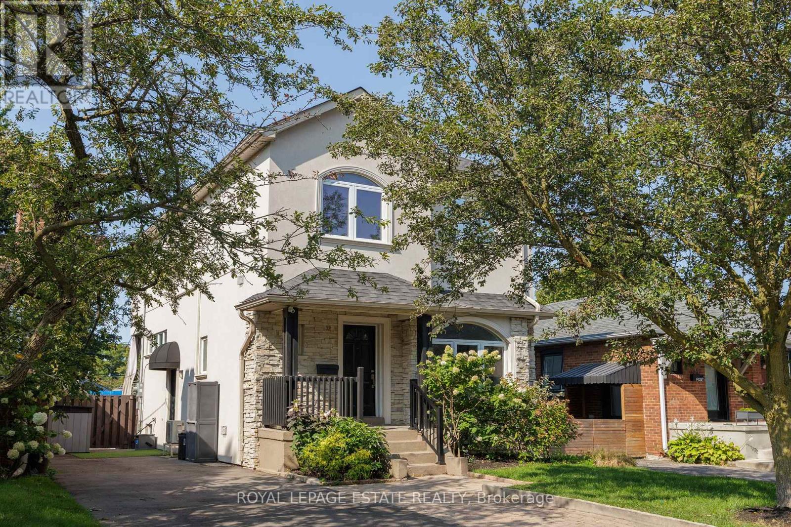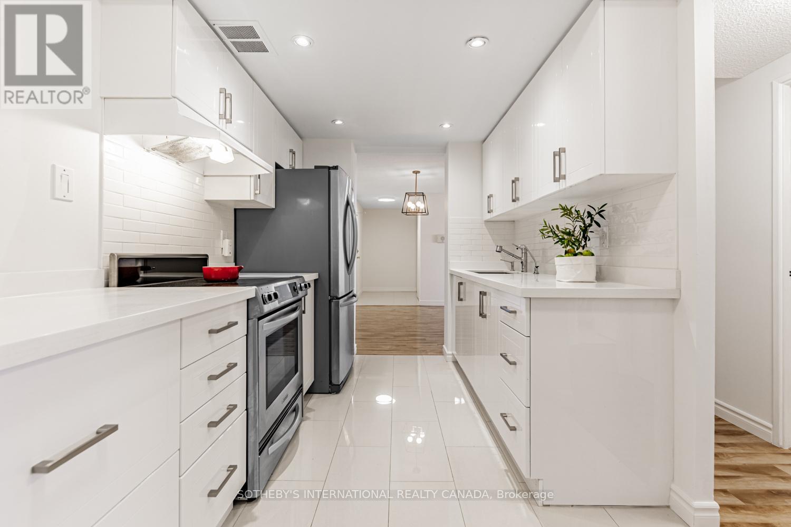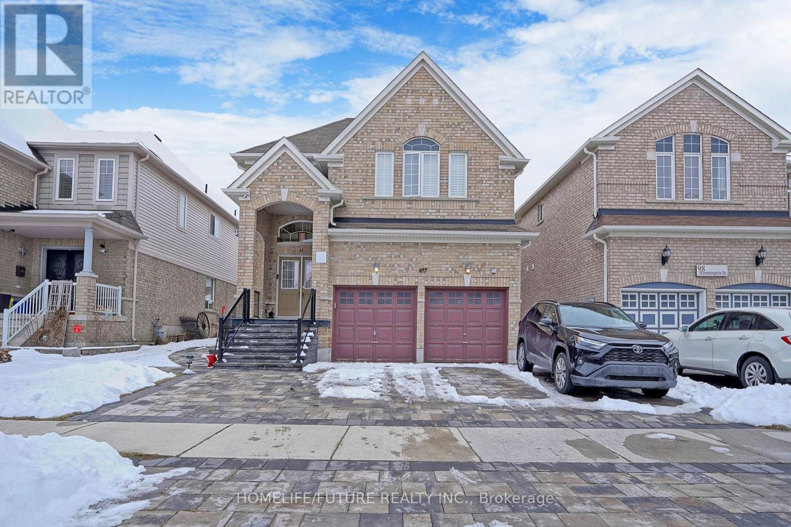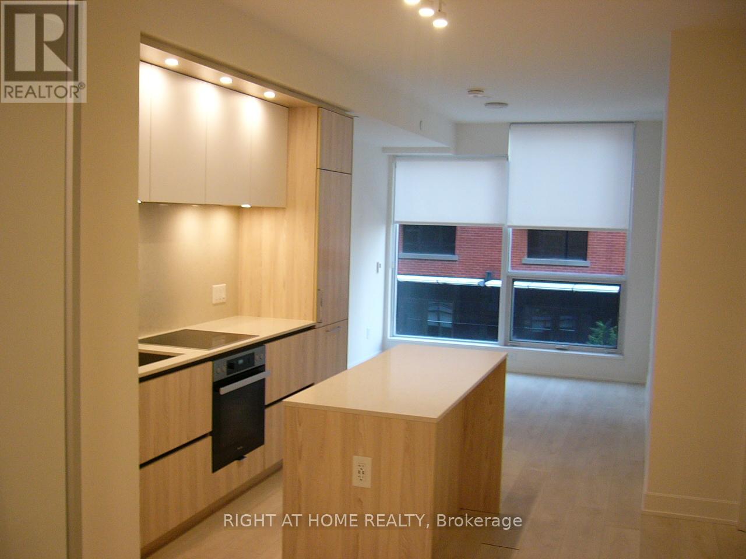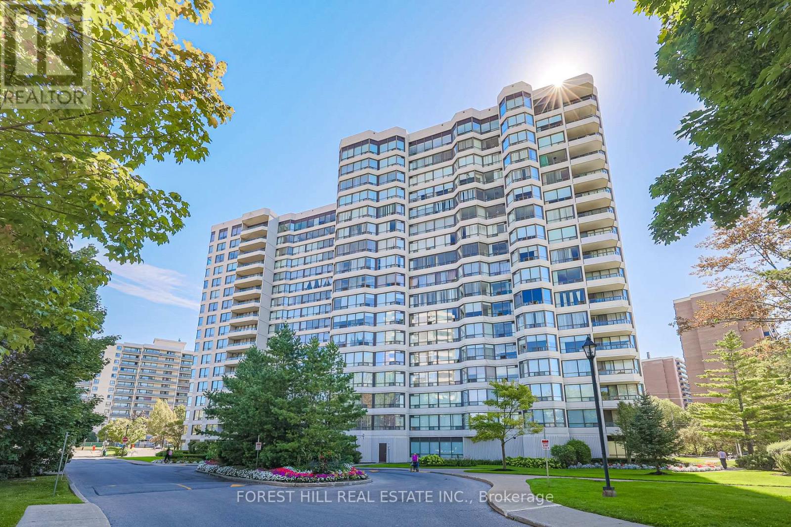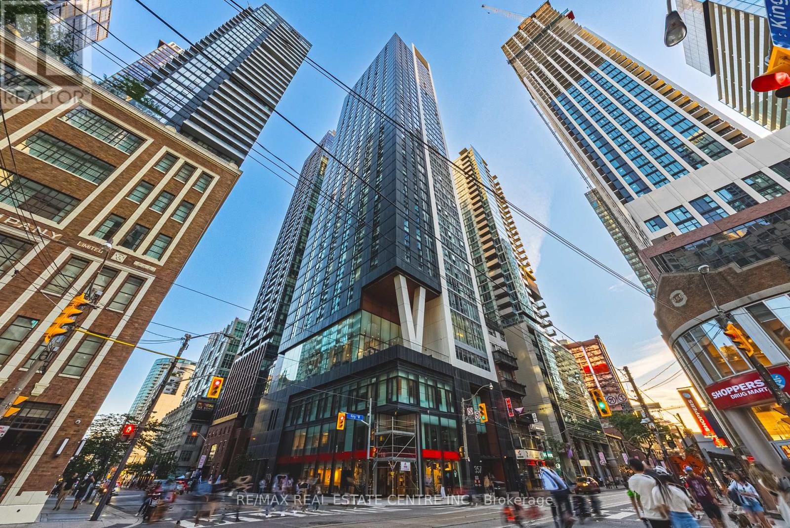23 Allanford Road
Toronto, Ontario
Welcome to your new home! This beautifully maintained 3-bedroom house is located in a peaceful and family-friendly neighborhood, perfect for those seeking comfort and tranquility. Step inside to a bright and spacious living area with large windows that let in plenty of natural light. The kitchen features ample cabinet space and a cozy dining area, ideal for everyday meals or entertaining guests. This home offers the perfect balance of convenience and serenity. (id:60365)
825 Black Cherry Drive
Oshawa, Ontario
Welcome to this bright and spacious 4-bedroom, 3-bathroom detached home located in a sought-after North Oshawa neighbourhood. This beautifully maintained home offers an open-concept living space that is bathed in natural light, creating a warm and inviting atmosphere perfect for families and professionals alike. The modern kitchen is equipped with sleek stainless steel appliances, making meal preparation a delight. Each bedroom is generously sized, offering ample space for rest and relaxation, while the 3 well-appointed bathrooms provide convenience and comfort. This home is perfect for those seeking both comfort and convenience in one of Oshawa's most desirable locations. (id:60365)
3757 B St Clair Avenue E
Toronto, Ontario
Stunning 3-Storey Freehold Townhome In Sought-After Cliffcrest! Featuring 3 Bedrooms, 4 Baths, Smooth Ceilings Throughout, Pot Lights In Living, Kitchen & Basement, Plus Hardwood & Premium Porcelain Tile Floors. Large Modern Eat-In Kitchen With Pantry, Brand New 2025 Appliances (Except Fridge), Gas Line For Stove & BBQ, And Walk-Out To Balcony. Primary Bedroom Offers A Spacious Closet & 3Pc Ensuite With New Vanity. Direct Access To Extra-Wide Garage. Added Features Include CCTV Security, New Powder Room Vanity, & Stylish Finishes Throughout. Minutes To Scarborough Bluffs, GO Train, TTC, Schools & Parks. Just Move In & Enjoy! (id:60365)
2027 - 2031 Kennedy Road
Toronto, Ontario
Builder Inventory, Brand new, Never lived in - 1bed and Den (can be use as 2nd bedroom) in a great location right off of highway 401. Floor to ceiling windows, lots of natural light, breathtaking souther views!!! An Unbeatable Transit-Oriented Location Slated For Growth, Future Line 4 Subway Extension And High Ranking Post-Secondary Institutions. Unique Building amenities include the biggest private library in the GTA, a large kids play area with outdoor space, Yoga Room, Exercise Room and spacious party/sports area and much more! Bus stops right at the door, GO station & shopping in few mins walk, a must see! 1 PARKING INCLUDED (id:60365)
182 Governor's Rd Road E
Brant, Ontario
Tucked beyond the trees, where the air shifts and the light softens, you'll find 182 Governors Rd E. A rare 15-acre estate where every corner has been crafted for connection, and built for legacy. At its centre stands a heritage home from 1865, storied and steadfast, the kind of place that holds laughter in its walls and history in its bones. Constructed with enduring triple-brick architecture featuring 4 Bed, 3 Bath this is a home that honours the past while embracing modern comfort. A few elevated touches include; quartz countertops, cafe appliances, solid wood beams, custom cabinetry adding warmth and timeless craftsmanship, a masonry built fireplace w/ regency wood insert (2022). Across the property, a second residence offers the perfect blend of comfort and independence, featuring 3 Bed, 4 Bath, a fully equipped kitchen, in-suite laundry, and attached garage. Whether you're welcoming extended family, hosting guests, or exploring rental income opportunities, this thoughtfully designed home allows for seamless multigenerational living without compromise. Anchoring the A-frame cabin is a wood stove (2022) equal parts function and art to bring warmth and beauty to the space. The patio hardscaping (2022) brings northern elegance and a touch of Muskoka to your very own backyard retreat. The new decking w/ glass railings extends your living space outdoors, inviting morning coffee with pond views or evenings under the stars. And then, there's the land, walk the private trails beneath towering trees. Push off from the dock and cast a line in the pond, share stories around the glowing fire pit, cocktails in hand from your custom outdoor bar. Its a setting that brings people together effortlessly. And for the dreamers, doers, and builders an 80x30 shop (2006) stands ready for business, hobbies, or bold new ventures. This isn't just a property. Its a sanctuary for the soul, a place to raise a family, build a legacy, and write your next chapter in natures quiet company. (id:60365)
32 Manderley Drive
Toronto, Ontario
Welcome To Spacious And Stunning Birchcliff! Exceptional Quality And Attention To Detail Throughout With Crown Mouldings, An Elegant Kitchen Featuring Granite Countertops, Centre Island, And Stainless Steel Appliances, And Eco-friendly Bamboo Floors. Main Floor 2-piece Powder Room, Decadent 5-piece Master Ensuite With Victorian style Clawfoot Tub, 2 Skylights, And Convenient 2nd-floor Laundry. Legal Basement Apartment With Heated Floors, Full Kitchen, And Laundry Provides Rental Income or Use As A Private Office. Enjoy A Huge, Well-treed, Fully Fenced Yard. Close To French Immersion Birchcliff PS And All Amenities. Dont Miss This Amazing Opportunity In A Coveted Neighbourhood! (id:60365)
1104 - 3151 Bridletowne Circle
Toronto, Ontario
Welcome to this large and beautifully designed 2 bed & 2 bath condo featuring a foyer with a double closet and a highly sought-after layout. Offering approx. 1,490 sq. ft. of bright, open-concept living and dining with plenty of windows and a walk-out to a private balcony boasting unobstructed views. Living and separate family rooms provide flexible space to suit your familys needs. The chefs kitchen is complete with quartz countertops, custom backsplash, abundant cabinetry & pot lighting, plus a separate pantry with shelving for extra storage. The primary suite includes a 4pc ensuite, walk-in closet with custom organizers, and its own balcony walk-out. The second bedroom is equally spacious with a large closet. Great building amenities include gym, sauna, indoor pool, party room, billiards room, and tennis courts. Prime location directly across from Bridlewood Mall with Metro, Shoppers Drug Mart, dining, and more. Steps to TTC, schools, and parks. (id:60365)
102 Remmington Street
Clarington, Ontario
This Stunning Brick Detached Home Boasts An Inviting Grand Foyer And A Double Door Entrance. 4 Bedrooms Plus 2 Bedrooms Legal Finished Basement With Separate Entrance. This Home Makes It Perfect For Families Or Investors Seeking Income Potential. Basement Is Leased For $1850. Located In A Family-Friendly Neighbourhood. The Elegant Hardwood Floors Flow Seamlessly Throughout The Main Living Areas, Including The Upper Hallway And All Rooms. Beautiful California Shutters For The Windows. Bright And Spacious Main Floor Illuminated By Stylish Potlights Throughout And 9 Foot Ceilings Adding An Extra Touch Of Elegance. The Spacious Layout Is Perfect For Entertaining With Cozy Family Room With A Fireplace. Escape To Your Private Oasis In The Master Suite, Complete With A Luxurious Ensuite Bathroom, Walk-In Closet And Custom Made Wardrobe Closet. 2nd Floor Loft Can Be Used As An Office Room. This Stunning Property Features Beautiful Interlocking Around The House, Adding A Touch Of Elegance To The Exterior. Outside, You'll Find A Beautifully Landscaped Yard With Plenty Of Space To Relax Or Host Gatherings. Minutes To 401/418/Hwy 2. Close To Schools And Transportation. Don't Miss Out On This Incredible Opportunity To Own A Truly Remarkable Home In Bowmanville. (id:60365)
614 - 15 Mercer Street
Toronto, Ontario
Bright And Spacious Unit At Nobu Residences. Two Bedroom Two Bathroom 707 Sq Ft As Per Builder's Plan. 9 Foot Ceilings. Modern kitchen With Integrated Miele Appliances, Quartz Counter And Kitchen Island. Walking Distance To Shopping, Transit, Restaurants, Path, Rogers Centre, CN Tower, Other Entertainment. (id:60365)
809 - 1101 Steeles Avenue W
Toronto, Ontario
Welcome to a Stunning & Bright Suite with **Unobstructed South-East Views** Exceptional Location! This updated freshly painted Suite offers the perfect combination of style, comfort, and convenience. The spacious living & dining areas are filled with natural light, thanks to the South-East exposure and have a walk-out to large balcony. Beautifully maintained kitchen featuring built-in appliances, ceramic backsplash and ceramic flooring, and a functional breakfast area, perfect for casual dining. Both bathrooms are renovated, featuring new lighting, modern quartz countertop in the primary bathroom and powder room, creating a luxurious and refreshed atmosphere. Both bedrooms have closet organizers. Spacious primary bedroom features a walk-out to balcony, his/hers closets and 4-pc ensuite. The unit also features laminate flooring throughout adding a sleek and durable finish to the entire space. This suite includes 1 parking. The condo property is fenced, offering a private, park-like setting while still being just steps away from shopping, restaurants, and public transit. One bus to the subway ensures easy and quick access to all areas of the city. Building Amenities include: Exercise Room, Library/Billiard Room, Outdoor Pool, Gazebo, Tennis Courts, Indoor Whirl Pool, Saunas, Squash/Racquet Ball Court, Party/Conference Room, Upgraded Lobby & Elevators. Maintenance Fee Includes: Heat, Hydro, Water, Central Air, Cable & Internet. Shows Very Well! Don't miss out on this rare opportunity! (id:60365)
816 - 438 Richmond Street W
Toronto, Ontario
Welcome to The Morgan; an art deco-inspired building that brings old Manhattan feels to Torontos vibrant Garment District. Situated on a setback corner, it offers the unit postcard-worthy city views of the historic buildings along Spadina, including the iconic Fashion and Balfour buildings. This bright and spacious 2-bedroom, 2-bathroom suite with sunny south-facing windows feels like home from the moment you walk in. The inviting and open living area is well suited to entertaining or unwinding after a long day. The large primary bedroom has a generous closet and ensuite, and the second bedroom is perfect as a guest room or office. The balcony is where you'll be enjoying your morning coffee and golden hour wine with front row seats to the view. With ensuite laundry, a parking space, and locker, you've got every convenience covered. The excellent building amenities include 24-hour concierge, visitor's parking, gym & a rooftop terrace. Located steps from the best of King West, Queen West, and the Entertainment and Financial Districts, it's truly an unbeatable location with a perfect Walk Score of 100. Morgan comfort and the best of the city - right at your fingertips! (id:60365)
3307 - 357 King Street W
Toronto, Ontario
Discover an exceptional urban lifestyle in this stunning condo at the iconic 357 King West, crafted by developer Great Gulf. Nestled in the vibrant entertainment district, this spacious and airy unit boasts 9-foot ceilings and an open-concept design, perfect for modern living. The living and dining areas are bathed in natural light, thanks to floor-to-ceiling windows. Enjoy 5-star amenities, including a stunning rooftop terrace with south-facing views of the CN Tower, Rogers Centre, and Lake Ontario. Boasting a Walk Score of 100, this prime location puts the best of the city at your doorstep. Steps from TTC, Union Station, and iconic landmarks like the CN Tower, Rogers Centre, Roy Thomson Hall, and The Well, youre surrounded by top-tier dining, cafes, shopping, theatres, and parks. The financial district is also just a short stroll away, making this condo the ultimate blend of convenience and luxury. (id:60365)



