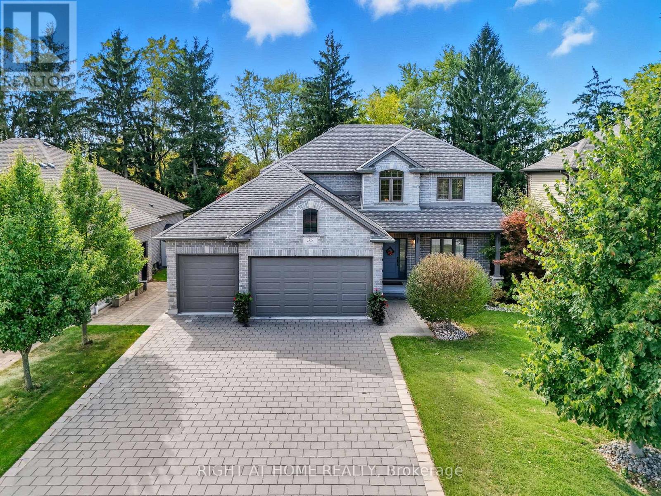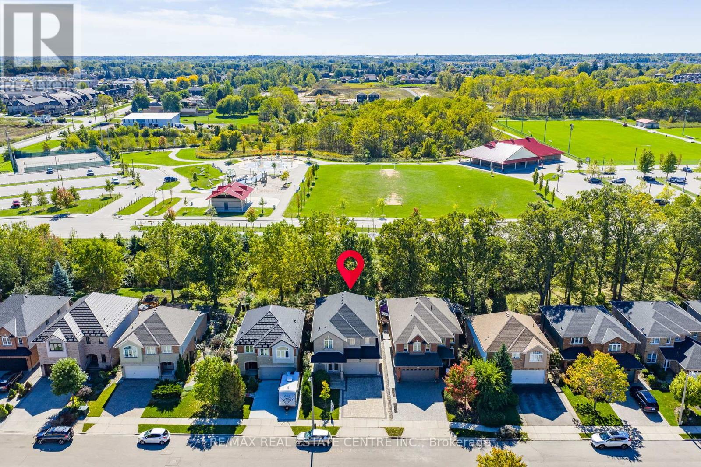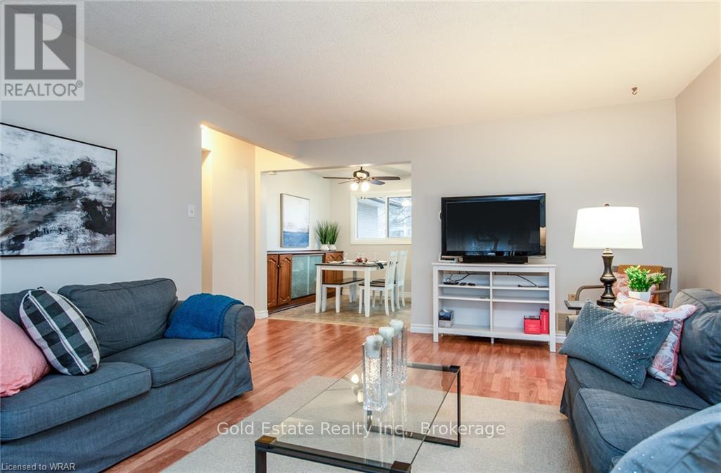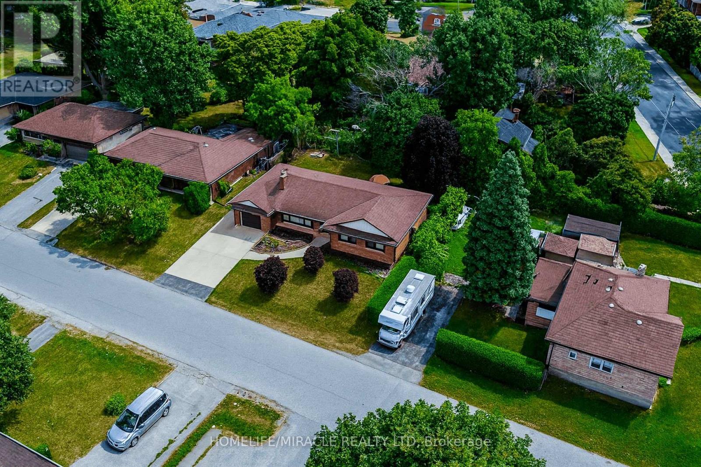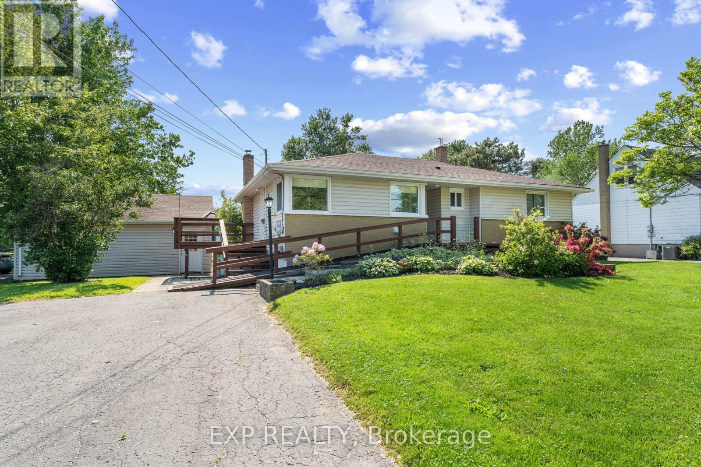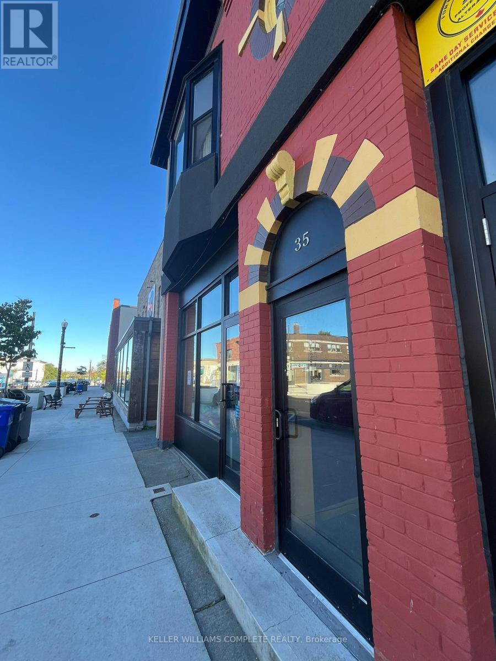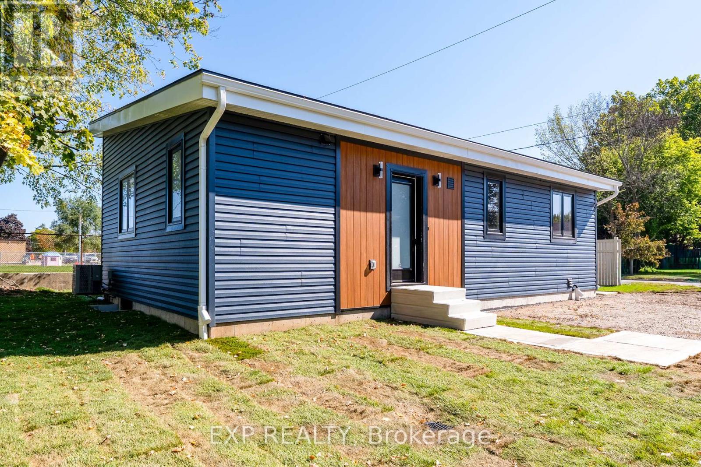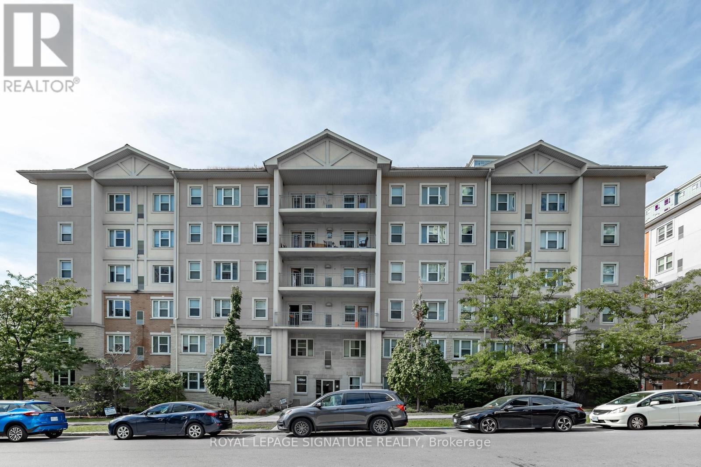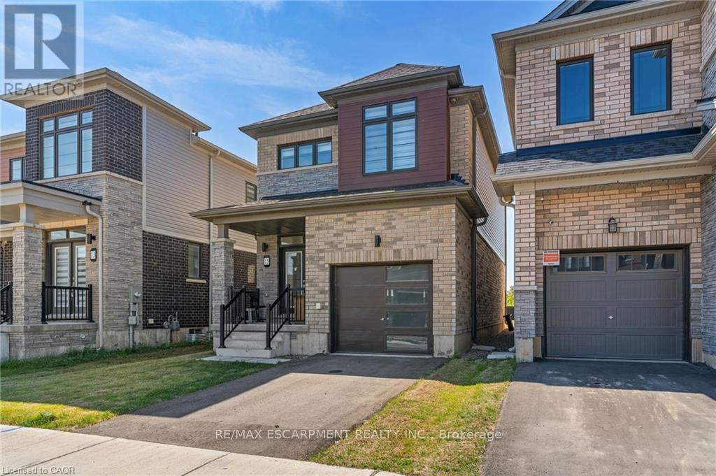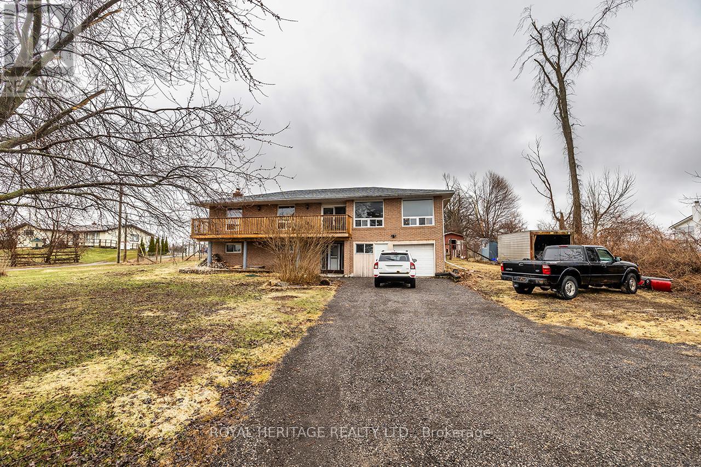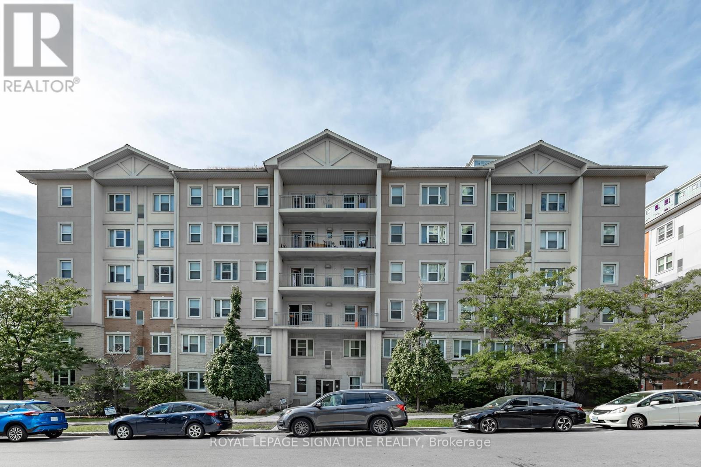35 Caverhill Crescent
Middlesex Centre, Ontario
BACKING ONTO THE SERENE KOMOKA PONDS, this stunning Marquis-built 2-storey home offers 2,859 sq. ft. of beautifully finished living space and ultimate privacy for outdoor dining & relaxation bounded by the peaceful views of the surrounding landscape w/ no rear neighbours. Featuring 4 spacious bedrooms and 3.5 bathrooms, this home combines thoughtful design with stylish finishes. The triple-car garage includes a rear-facing door for easy backyard access. The gourmet kitchen is a showstopper, complete with a massive island, wine fridge, stainless steel appliances (all included) and granite countertops. Enjoy a fully finished basement with a stylish full bathroom, large bedroom, recreation room, and family room perfect for entertaining or relaxing. Ample storage in pantry with a full size fridge & underneath stairs, ensuring every inch of space is maximized. Additional highlights include: - Main floor laundry - In-floor heating plumbed into the basement and garage - Heated ensuite flooring - Sandpoint well in the basement with outside faucet - Central vacuum system. This property is truly move-in ready, no updates needed. A rare opportunity to own a premium home in a sought-after, family friendly setting. Dont miss your chance to live in one of Komoka's most desirable locations. (id:60365)
35 Pantano Drive
Hamilton, Ontario
Welcome to 35 Pantano Drive a beautifully maintained all-brick 4+2 bedroom, 3.5-bath detached home offering over 3,000 sq. ft. of total living space, nestled on a quiet, family-friendly crescent on Hamilton Mountain. Designed with comfort and sophistication in mind, this elegant residence features 9 ft ceilings on the main floor, hardwood flooring, pot lights throughout, formal living and dining areas, a bright family room with a gas fireplace, and a high-end kitchen renovated in 2023, showcasing extended-height cabinetry, quartz countertops, a full-height backsplash, generous pantry storage, and premium stainless steel appliances. The second floor offers four generously sized bedrooms, including a spacious primary suite with a walk-in closet and private ensuite, as well as the convenience of an upper-level laundry room. All bathrooms are upgraded with quartz countertop vanities and stylish modern finishes. The fully finished basement adds versatility with two additional bedrooms, a full bathroom, a large recreation area, and a cold room. Step outside to enjoy the landscaped backyard with greenspace views, a large deck, garden shed, and interlock patio. Additional upgrades include an interlocking driveway (2022), new roof (2021), inside entry from the garage, automatic garage door opener, and manicured curb appeal. Conveniently located just minutes from William Connell Park, top-rated schools, shopping, and major highways, this move-in-ready home offers the perfect blend of space, luxury, and location. (id:60365)
43 Normanhurst Avenue
Hamilton, Ontario
Home Located in central Hamilton! Close To All Schools, Shopping Malls, Transit And Parks! Quick and Easy Access To The Red Hill Valley Pkwy. This 3 Bedrooms Bungalow Located On A Quiet Street Is The Perfect For First Time Buyer or Small Family, Or Investor. The Main Floor Offers A Front Living Room With Large Windows. The 3 Bedrooms And Two 4pieces Baths Are Located On The Main Floor. Enjoy The Outdoor Deck in Summer. Fully Fenced Yard. Crawling Space Can Be Used As Extra Storage (id:60365)
31 - 49 Cedarwoods Crescent
Kitchener, Ontario
Beautiful 3-Bedroom Townhome in highly demanded Fairview/Kingsdale community! Welcome to this bright and spacious townhome, perfectly located near Fairview Park Mall, LRT, schools, parks, and major highways. This home offers an open-concept living/dining area, a modern kitchen with ample cabinet space, and walk-out access to a private backyardgreat for relaxing or entertaining! Upstairs features 3 generous bedrooms and a full bath. The finished basement adds extra living spaceperfect for a family room, office, or play area. Cable & Water is included. Includes 1 parking spot, ensuite laundry, and visitor parking. Move-in ready and ideal for families or professionals looking for comfort and convenience! (id:60365)
18 Manor Place
Hamilton, Ontario
Welcome to 18 Manor Place, a beautifully maintained and spacious bungalow offering comfort, versatility, and convenience in one of Stoney Creeks most desirable neighborhoods. This bright and inviting home features 3 generous bedrooms, 1 full bathroom, and a powder room on the main level. The thoughtful layout includes a welcoming living room, a formal dining area, and a cozy office space perfect for working from home or quiet study time. The finished basement with a separate entrance provides exceptional flexibility, complete with a large family room, recreation/living area, and an additional full bathroom ideal for extended family, guests, or potential in-law suite use. Enjoy the charm of bungalow living with easy access to parks, schools, shopping, and major commuter routes, all while nestled in a peaceful and family-friendly community. (id:60365)
450 Coronation Boulevard
Loyalist, Ontario
I am thrilled to present a true gem at 450 Coronation Blvd: a beautifully maintained 2+2 bedroom, 2-bathroom bungalow. This property sits on a rare, oversized 86 x 361 ft lot, brimming with potential for a growing family, multi-generational living, or an investor seeking income flexibility.Inside, natural light pours through large windows, highlighting gleaming hardwood floors and creating a bright, inviting atmosphere. The open-concept living and dining areas flow seamlessly into a spacious kitchen, which features solid wood cabinetry, ample storage, and tranquil views of the quiet neighborhood.The fully finished lower level offers a private in-law suite with a separate entrance, providing comfort for extended family or an excellent income opportunity. A double detached garage offers generous space for vehicles, hobbies, or storage.Outside, the expansive backyard is ideal for gardening, recreation, relaxation, or future expansion. The property is just steps from McCullough Park, green spaces, and various recreational amenities, and is situated in the welcoming Amherstview community, close to schools, shopping, and the scenic waterfront.This home beautifully blends comfort, convenience, and incredible possibilities. Don't miss your chance to own this one-of-a-kind property where space, opportunity, and lifestyle converge! (id:60365)
202 - 35 Jarvis Street
Fort Erie, Ontario
Welcome to this 1 bedroom 1 bathroom apartment available for rent in the heart of downtown Fort Erie. This apartment is located around restaurants and other boutique shops in a nice area. Best part is it is ALL INCLUSIVE! Don't miss out on this opportunity. (id:60365)
Unit C - 44 Kingsway Crescent
Brantford, Ontario
This is the PERFECT convenient location. HENDERSON-SKY neighbourhood, a sought after North end community that is quiet and safe. Minutes to St. John's high school, St. Bernard Catholic School and backs onto James Hillier Public School. Walking distance to dining and shopping. HRV system, water softener, 8' ceiling basement and your own private area on the corner lot. (id:60365)
202 - 251 Lester Street
Waterloo, Ontario
Prime Turnkey Investment in Waterloo's University District! Exceptional opportunity to own a include heat and water, while the building features shared laundry, elevator access, and include: entire unit recently painted, new toilets, new dishwasher, new security locks on all purpose-built 5-bedroom, 2-bathroom condo at 251 Lester Street, located just steps from Wilfrid Laurier University and the University of Waterloo. Designed for strong rental performance, this unit has the potential to generate over $49,000 in annual gross income. The condo offers a bright, open-concept living space, two full bathrooms, and comes fully furnished, making it move-in ready for tenants. Investors will appreciate the professional property management in place, ensuring a seamless, hands-off ownership experience. Condo fees include heat and water, while the building features shared laundry, elevator access, and unbeatable proximity to transit, shopping, dining, and everyday amenities. Whether you're expanding your portfolio or entering the student rental market, this property delivers reliable returns in one of Waterloo's most sought-after locations. Upgrades to the unit include: entire unit recently painted, new toilets, new dishwasher, new security locks on all rooms, new laminate flooring, new student chairs (gaming style) and whiteboards in every room. (id:60365)
15 Monteith Drive
Brantford, Ontario
Welcome to this stunning Empire-built two-story home, nestled in one of Brantfords most desirable neighbourhoods! The main floor offers a bright, modern eat-in kitchen with stainless steel appliances, a stylish breakfast bar, and a cozy, sun-drenched living room perfect for relaxing or entertaining. Upstairs, unwind in the spacious primary retreat featuring a walk-in closet and a private 3-piece ensuite. Two additional bedrooms, a full 4-piece bath, and the convenience of bedroom-level laundry complete the upper level. The unfinished basement adds endless potential ideal for a home gym, playroom, or future living space. Perfectly located close to schools, parks, shopping, and all amenities, this home is move- in ready and waiting for you. Dont miss this incredible opportunity! (id:60365)
940 Portage Road
Kawartha Lakes, Ontario
Charming Raised Bungalow with A1 Zoning. Cozy and Well Maintained 3+1 bedroom combines Country living with the comforts of Modern Living. This Family home sits on a 3/4 of an acre with over 2,000 sq ft of living space above ground. Walk straight into the Ground Level with Oversized Rec room and cozy woodstove, 4th bedroom, large laundry room with rough in for 2P bath. Open Concept Upper level is Bright and Spacious. Gorgeous views from all windows!! Centre Island in Kitchen for convenient and family fun conversations. Combined with Dining and Living space and is light-filled with large windows and has both north and south facing decks with Unobstructed views of farm fields!! PRIVACY GALORE! 3 large and spacious bedrooms with a 4pc bath completes the UPPER Level. Double Car attached garage, Fenced in yard and ample room for storage in Shed for outdoor activities. Diversified Permitted uses for A1 zoning; Agriculture, Nursery, Greenhouse, Equestrian, allowing a for a wide range of uses. Cable at road and high fib internet at house. Lower level options are endless; extended family, in-law suite OR possible Rental Income!! Close to the Trent Severn Waterway, Balsam Lake, and with easy access to Highway 12, and a short drive to the Quaint Village of KIRKFIELD! Family/Farm Tranquility/ Investment or Recreational convenience, the choice is yours! Wont last long, book a showing today!! (id:60365)
605 - 251 Lester Street
Waterloo, Ontario
Prime Turnkey Investment in Waterloo's University District! Exceptional opportunity to own a purpose-built 5-bedroom, 2-bathroom condo at 251 Lester Street, located just steps from Wilfrid Laurier University and the University of Waterloo. Designed for strong rental performance, this unit has the potential to generate over $49,000 in annual gross income. The condo offers a bright, open-concept living space, two full bathrooms, and comes fully furnished, making it move-in ready for tenants. Investors will appreciate the professional property management in place, ensuring a seamless, hands-off ownership experience. Condo fees include heat and water, while the building features shared laundry, elevator access, and unbeatable proximity to transit, shopping, dining, and everyday amenities. Whether you're expanding your portfolio or entering the student rental market, this property delivers reliable returns in one of Waterloo's most sought-after locations. Upgrades to the unit include: entire unit recently painted, new toilets, new dishwasher, new security locks on all rooms, new laminate flooring, new student chairs (gaming style) and whiteboards in every room. (id:60365)

