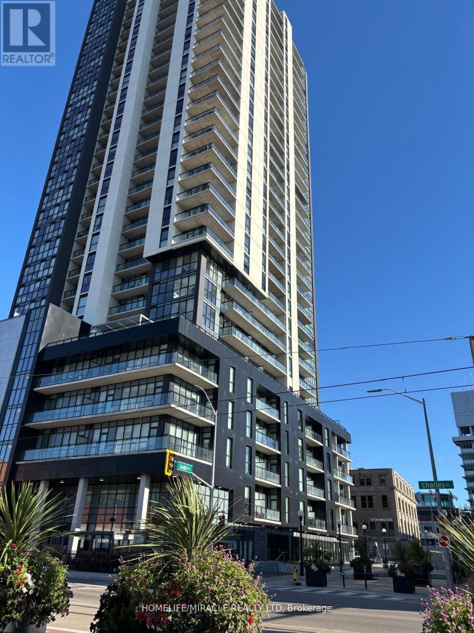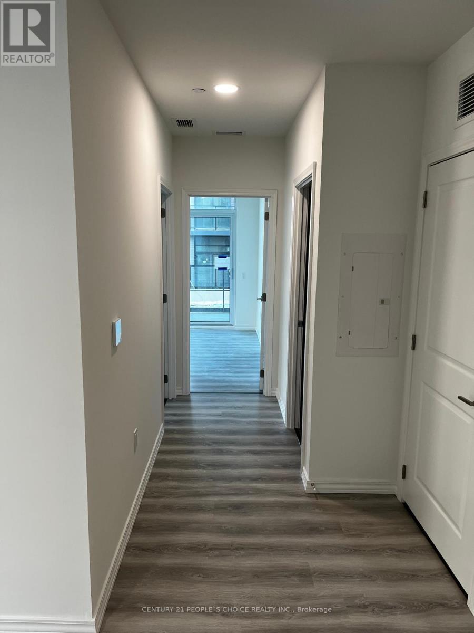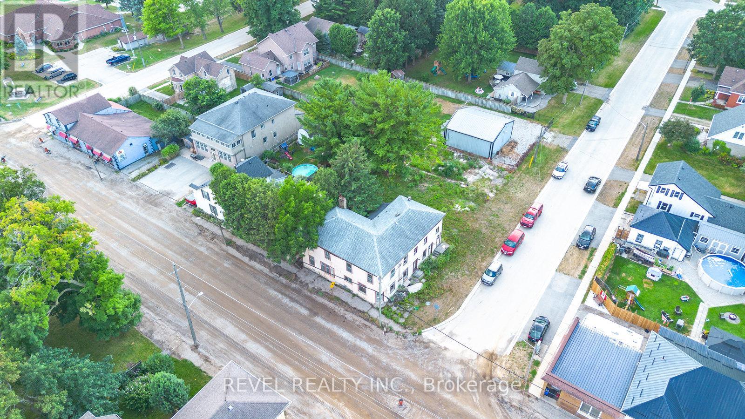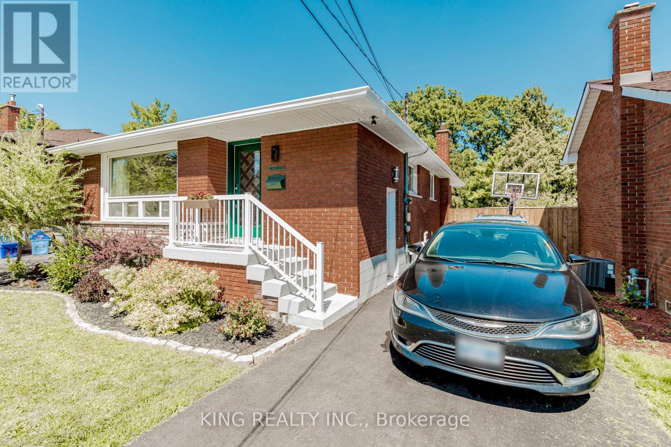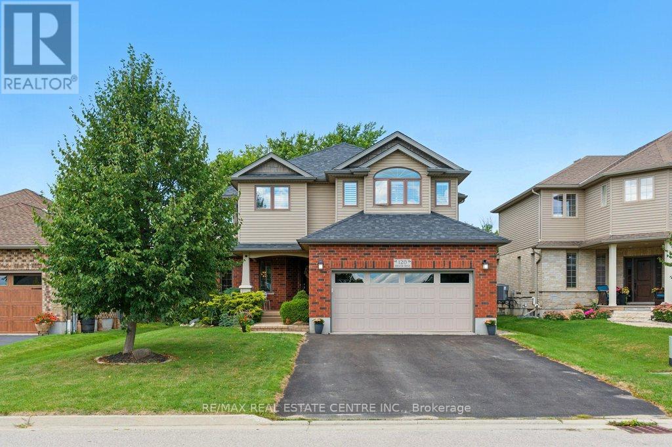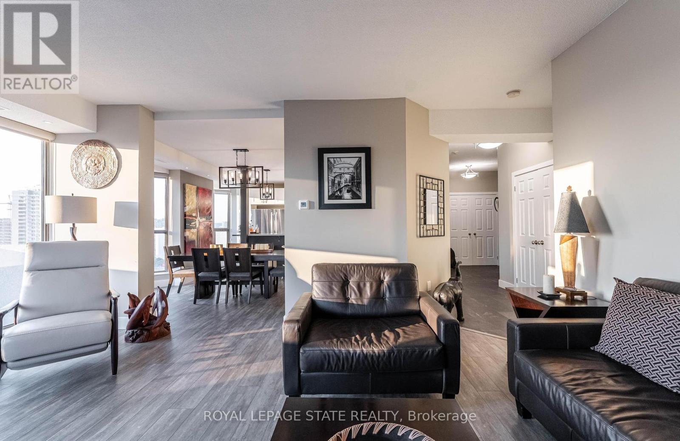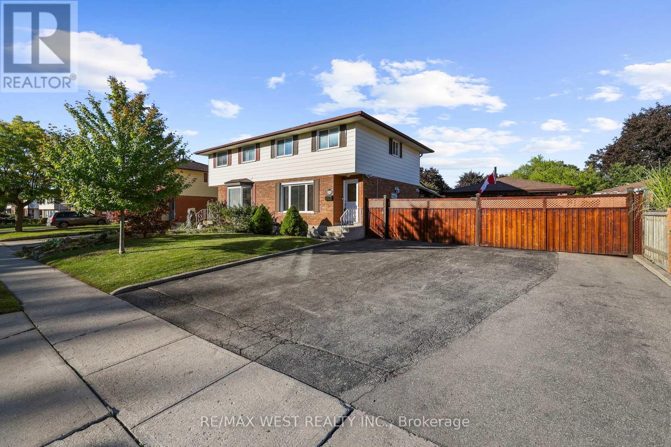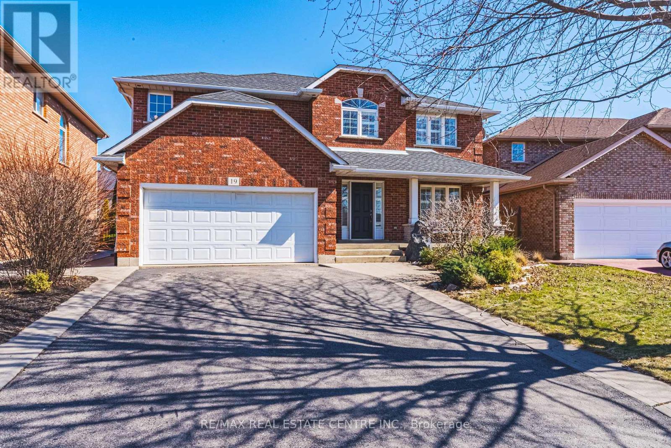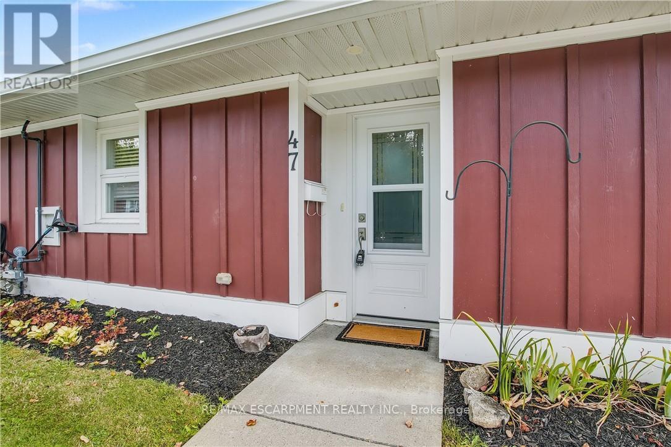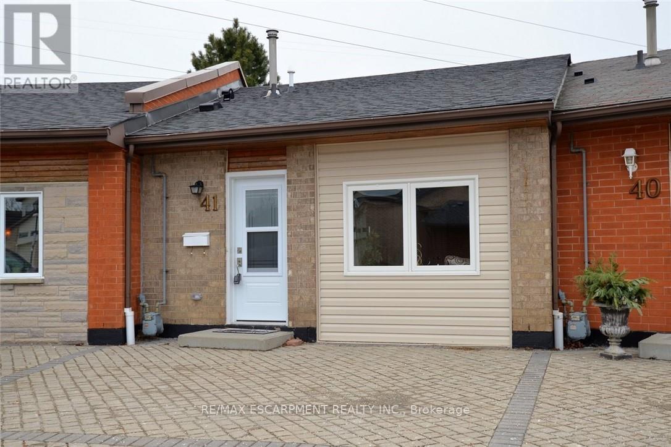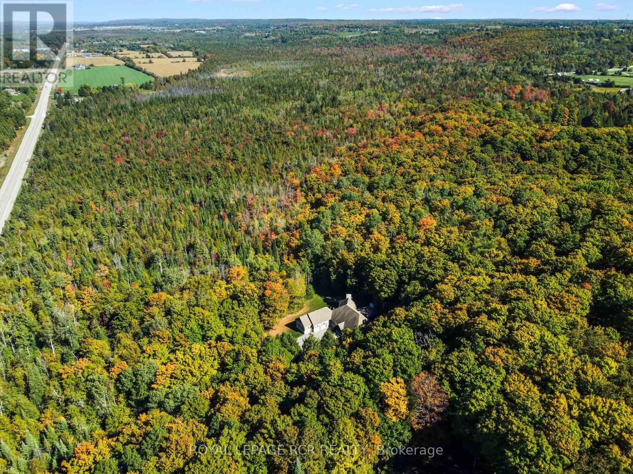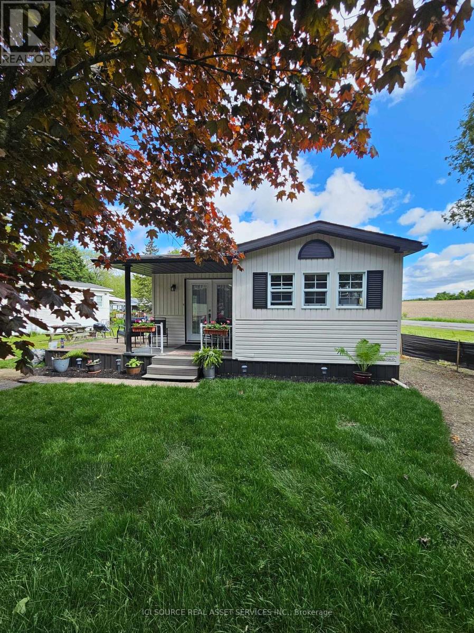1001 - 60 Charles Street
Kitchener, Ontario
Spacious One Bedroom+ Den In Core Downtown. This State Of Art Bulling Is Situated at The Edge Of Victoria Park, Step T. Lrt, Walk In Distance To Shopping, Restaurants, Entertainment, Google Office, Spacious Kitchen With S/S Upgraded Appliances, Pot Lights, Living Room W/O To Balcony. Charlie West offers exceptional amenities, including fully equipped exercise room, entertainment room, cozy lounge, outdoor pet area, expansive terrace, & much more. Experience the ultimate in premium downtown living w/ easy access to all that the vibrant Innovation District has to offer, as well as other downtown attractions & amenities. Plus, w/ the ION LRT route just steps away, you'll be able to easily explore all that Kitchener has to offer. Disclosure: Please note, at the current tenants request for privacy, the photos shown ARE NOT of the current unit. The photos are from the same unit once it was vacant. (id:60365)
103 B - 181 Elmira Road S
Guelph, Ontario
Welcome home to luxury living at 181 Elmira Rd South! Be the first to experience the elegance and comfort of stunning brand new condo for lease Features: Spacious open-concept layout, Modern kitchen with stainless steel appliances. Stylish finishes throughout. Ensuite laundry for convenience.Large windows offering plenty of natural light. Balcony with scenic views.Amenities include fitness centre, Party Room, outdoor Pool and more, within the complex. Location: Nestled in the heart of Guelph, enjoy easy access to shops, Costco, restaurants, parks, and transit.Parking is Under Construction.Don't miss out on this incredible opportunity to elevate your lifestyle. (id:60365)
3 Main Street S
Blandford-Blenheim, Ontario
Exciting Investment Opportunity! Welcome to this spacious 3600 sq.ft. two-storey semi-detached home, ideally situated on a larger corner lot with incredible potential. Currently gutted and ready for transformation, this property offers a blank canvas for investors, renovators, or business owners to bring their vision to life. The main level provides the perfect opportunity to create a commercial storefront space with excellent street exposure, while the upper levels allow for flexible residential or multi-unit living arrangements. With its generous square footage, two-storey layout, and prime corner positioning, this property is well-suited for a variety of uses - from live/work setups to income-generating rental units. Located in a high-visibility area with strong future growth potential, this property is an ideal project for developers and entrepreneurs looking to maximize value. Bring your creativity and design a space that works for you! Must be purchased with 8 Victoria Street - can be a future shop, garage, or storage. (id:60365)
28 Ainslie Avenue
Hamilton, Ontario
Welcome to 28 Ainslie Avenue, Hamilton - A fully updated bungalow ideally located near McMaster University, Columbia International College, McMaster Children's Hospital, and with easy access to Hwy 403. The main floor offers a spacious primary bedroom with a 2-piece En-suite, barn door, and sliding patio doors leading to a private deck and backyard And 2 another bedrooms with brand new carpet (2025), a bright living room with hardwood flooring (2021), and an updated kitchen with stainless steel appliances (2021). The entire main floor has been freshly painted (2025) and features updated trim, baseboards, doors, and closets (2021), along with a modern 1.5 bathrooms (2021). The fully renovated basement (2022) includes four bedrooms, a full bathroom, a second kitchen, a private laundry area with washer and dryer, and durable laminate flooring throughout. The basement currently generates strong rental income, rented to McMaster students for $2,750/month. The home comes with owned AC, furnace, and tankless water heater, all installed in 2022. Exterior improvements completed in 2025 include new fascia, gutters, pot lights, fencing, concrete driveway and walkways, pergola, backyard garden, railing, and a spacious storage shed. This move-in ready home is perfect for families, investors, or those seeking additional income potential in a prime West Hamilton location. Waking Distance to McMaster University & McMaster children hospital. (id:60365)
120 Spencer Drive
Centre Wellington, Ontario
Welcome to this beautiful two-storey detached home set in a sought-after neighborhood, offering the perfect mix of privacy and convenience. Nestled close to a park and backing onto walking trails, surrounded by tall trees and landscaped gardens, this property is a true family retreat. Step inside to a welcoming foyer that opens to a bright, open-concept living and dining room with hardwood floors. The upgraded kitchen features custom cabinetry, newer stainless steel appliances, riverbed granite counters, a raised breakfast bar, and a sunny breakfast area with walkout to the backyard. A cozy family room with fireplace, guest bathroom, and laundry with garage access complete the main floor. Upstairs, the private primary suite includes a fireplace, a massive walk-in closet, and a spa-like ensuite with soaker tub, glass shower, double vanity, and water closet (private toilet room). Three additional bedrooms with ample closets and a full bathroom provide plenty of family space.The fully finished basement adds versatility with a spacious rec room, guest or in-law bedroom, full 3-piece bathroom, plus options for a home office, gym, or extra bedroom.Outdoors, enjoy a double driveway, double garage, and a private backyard retreat with colorful gardens and a gazebo.Located close to Fergus, Guelph, Waterloo/Kitchener, schools, shopping, and major amenities, this home blends comfort, style, and convenience in one exceptional package. (id:60365)
17c - 67 Caroline Street S
Hamilton, Ontario
Enjoy The Gorgeous View Of Sunsets!! Once you come in you wont want to leave. Great west Hamilton location. Panoramic views of city, escarpment and lake Ontario. Beautiful open living, dining and kitchen area with 9' foot ceilings. Kitchen , baths and most flooring renos done since 2020.Kitchen Island 3'.5" x 8'Accent LED lighting throughout. Rap around balcony off livingroom.2nd Balcony from primary bedroom with ensuite bath. Furnace and central air Combo unit replaced in 2020. One excusive underground parking spot P2 #45.All windows and sliding doors replaced March 2025 Including some Remote Blinds. A must to view. (id:60365)
78 Chalmers Street S
Cambridge, Ontario
Rare Find! Renovated 2-Storey on Extra-Wide Lot with Massive Garage/Workshop in East Galt! This meticulously maintained 2-storey home sits on a 145-foot deep extra-wide lot with parking for up to 8 vehicles and features a massive 20' x 24' detached double garage/workshop with additional rear space....ideal for trades, car enthusiasts, hobbyists, or home-based businesses. The driveway is triple wide and parks 6 cars! Bonus 20' x 15' metal shed offers even more storage or workspace! The updated interior offers a bright, modern eat-in kitchen with granite counters and double-door walkout to a large stone patio with covered area which is perfect for outdoor entertaining! The main floor also includes a sun-filled living room with large windows. Upstairs features 3 spacious bedrooms and a renovated 4-pc bath. The finished basement adds a cozy rec room, full washroom, and laundry area. Amazing location close to schools, parks, downtown, the Grand River, shopping, and quick highway access. This one-of-a-kind property blends functionality, space, and convenience. Ideal for those needing serious garage/workshop space! (id:60365)
19 Liuna Court
Hamilton, Ontario
Nestled in a quiet private court, this stunning all-brick, four-bedroom home in Stoney Creekoffers the perfect balance of peaceful surroundings and convenient access to amenities. WithLake Ontario just steps away and a beautiful park nearby, this property is ideal for families,or outdoor lovers. Inside, the home has been thoughtfully updated, with the main floor andbasement fully renovated in the last nine years. This layout creates a bright, invitingatmosphere, perfect for both everyday living and entertaining. The modern kitchen featuressleek countertops, updated appliances, and ample storage, while the adjoining dining and livingareas provide a cozy space for gatherings. Upstairs, youll find four spacious bedrooms withplenty of natural light and closet space. The primary bedroom is a private retreat, while theadditional bedrooms are versatile for children, guests, or a home office. The fully finishedbasement adds a large recreation room, kitchenette, and modern bathroom perfect for extendedfamily, guests, or entertainment. The space is designed for comfort and functionality, withendless possibilities for use. Outside, the private backyard offers plenty of space for outdoorfurniture, dining, and play areas. Its an ideal space for relaxing or hosting friends andfamily. Additional features include a double-car garage and ample parking space in thedriveway, providing convenience for families with multiple vehicles. The location is perfect,with easy access to the QEW for commuting to Hamilton, Toronto, or Niagara. Nearby, youll findschools, shopping centres, restaurants, and recreational facilities. This beautiful home in aprime Stoney Creek location offers a rare opportunity to enjoy both modern comfort and afantastic lifestyle. Dont miss out on making this incredible property your own! (id:60365)
47 Szollosy Circle
Hamilton, Ontario
Welcome to 47 Szollosy, a charming 885 sq. ft. corner unit in the gated 55+ community of St. Elizabeth Village. This one-floor home offers bright and easy living with 1 bedroom, 1 bathroom, and an open-concept layout. The kitchen flows seamlessly into the living and dining area, filled with natural light from both the front and back of the home. Step outside onto the private deck, where you can relax and enjoy views of the expansive greenspace. The spacious bedroom is paired with a modern bathroom featuring a walk-in shower, perfect for comfort and convenience. Designed for a low-maintenance lifestyle, this home combines functionality with a warm, inviting atmosphere. Just a short walk away, youll find resort-style amenities including a heated indoor pool, hot tub, gym, saunas, and a golf simulator. The Village also offers unique spaces such as a woodworking shop, stained glass studio, as well as on-site healthcare with a doctors office, pharmacy, and massage clinic. Beyond the Village gates, daily conveniences are within minutes, grocery stores, shopping, dining, and public transportation that comes right into the community. 47 Szollosy is the perfect blend of comfort, community, and convenience an ideal place to call home. (id:60365)
41 Sister Kern Terrace
Hamilton, Ontario
Welcome to 41 Sister Kern, nestled in the highly desirable gated community of St. Elizabeth Village! This inviting home features 1 spacious Bedroom with a walk-in closet and private ensuite Bathroom, separate living and dining room areas, and a bright, well-appointed Kitchen, perfect for relaxed living or entertaining friends. Enjoy carpet-free flooring and the convenience of in-suite laundry/utility space. Take full advantage of the Villages impressive amenities, including an indoor heated pool, fitness centre, saunas, golf simulator, and more. Condo fees cover property taxes, water, and all exterior maintenance. (id:60365)
9245 Wellington 124 Road
Erin, Ontario
Set on 44.49 acres of rolling land with trails, a spring-fed pond, and the Eramosa Creek running through, this custom-built residence is a rare retreat where quality and comfort meet the beauty of nature. Thoughtfully designed with over 4,500 square feet of total living space, it offers 3 bedrooms, 3 bathrooms, and an oversized 3-car garage. Inside, every detail speaks to craftsmanship: hardwood and ceramic flooring, a chef's kitchen with granite counters, stainless steel appliances, custom cabinetry, and a generous centre island. The soaring great room features cathedral ceilings and a striking gas fireplace, where walls of windows bring the outdoors in and frame panoramic views. A highlight of the home is the expansive screened-in sunroom, complete with its own fireplace, a perfect spot to enjoy summer evenings or crisp autumn mornings surrounded by nature. The primary suite is designed as a private retreat, offering a walk-in closet and a luxurious 4-piece ensuite with a soaker tub tucked beneath corner windows, where you can unwind while gazing out at the trees and sky. The fully finished lower level provides a wealth of additional living space, warmed with in-floor heating and brightened by above-grade windows. A walkout extends the living space outdoors, offering easy access to the acreage beyond. Geothermal heating, natural gas, and efficient in-floor systems add to the home's comfort and sustainability, while a Generac backup generator provides peace of mind during any power interruption. With previous GRCA approval for a future workshop, the possibilities here are as impressive as the setting itself. (id:60365)
Site 13 - 580 Beaver Creek Road
Waterloo, Ontario
Exquisite vacation home minutes from St Jacobs Market in this 10-month park! Enjoy morning coffee surrounded by sounds of nature in Green Acre Park, Waterloo. Adjacent to Laurel Creek Conservation Lake where you can kayak and paddle board in peace and tranquility. Immaculate two bed, one bath 1995 Northlander offers an open concept living space with oversized living room kitchen with breakfast bar and large dining space down the hall are two spacious bedrooms with closets and a full bathroom! *BONUS SPACE* - Bright Beautiful sunroom off the master bedroom with sliding door access to a morning coffee balcony and steps down to another private deck and storage shed including workbench! Outdoor space has tons to offer including mini golf arcade room, dog run park, pool and two hot tubs, four wheel bike rental, Community hall, fishing pond, and more! Minutes away from Downtown Waterloo enjoy a private tree field Oasis away from the hustle and bustle. This is your opportunity to enjoy an affordable practical and accessible recreational destination for fun-filled times with your family. UPGRADES include: new kitchen flooring, new faucet all new paint in 2023, new French doors in main entry 2025, new roof portions in 2024, brand new skirting in 2024 & large side deck. Huge lot is extra private and extra large sitting on a double area lot as an end unit one-- of the biggest in the park. *For Additional Property Details Click The Brochure Icon Below* (id:60365)

