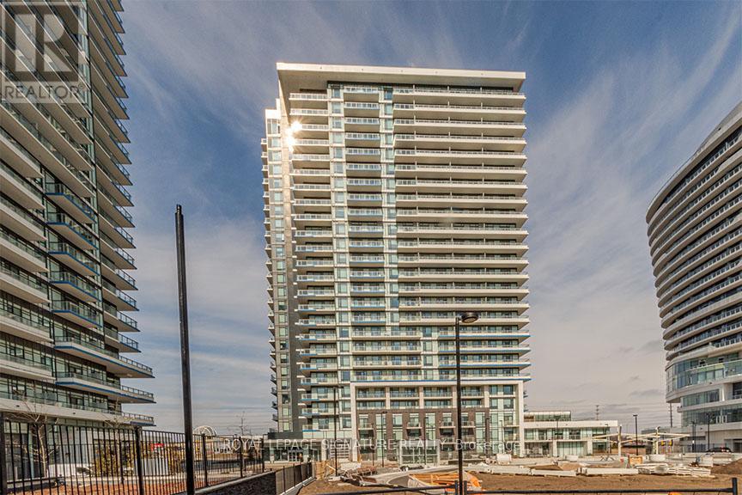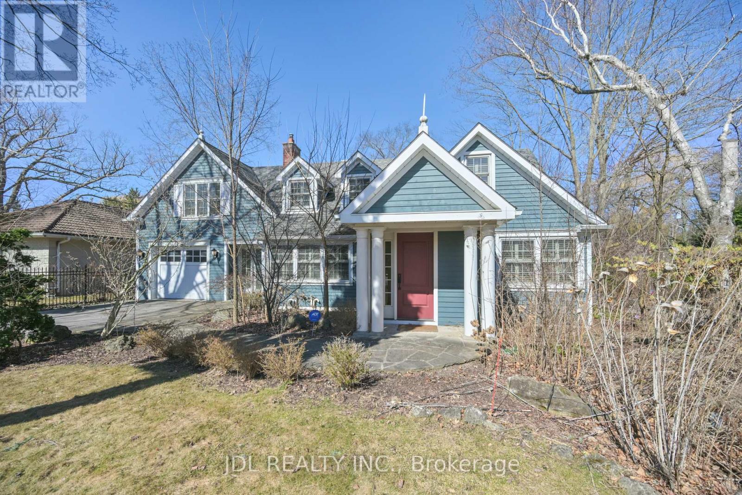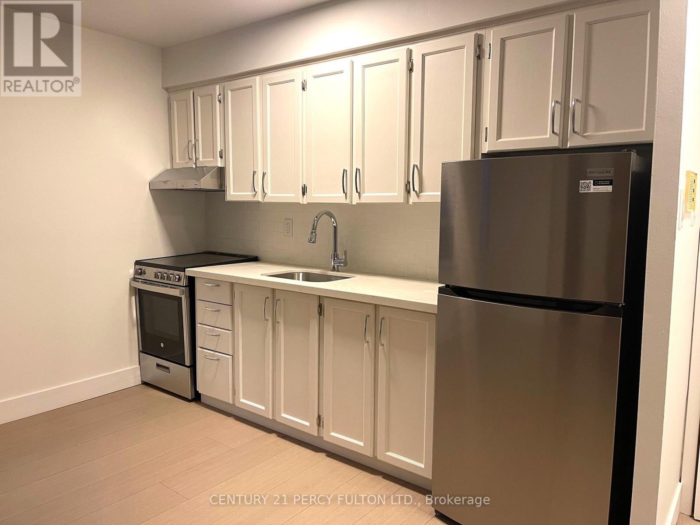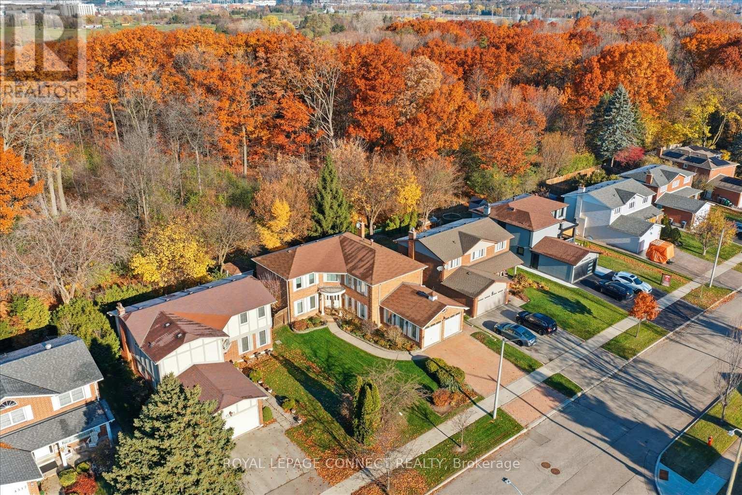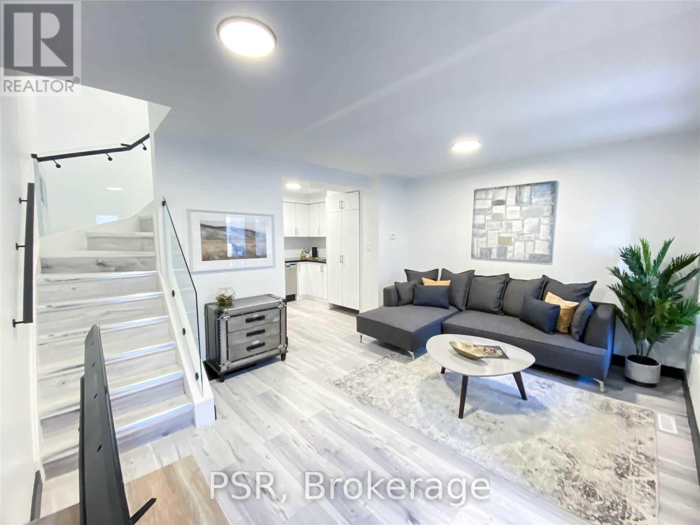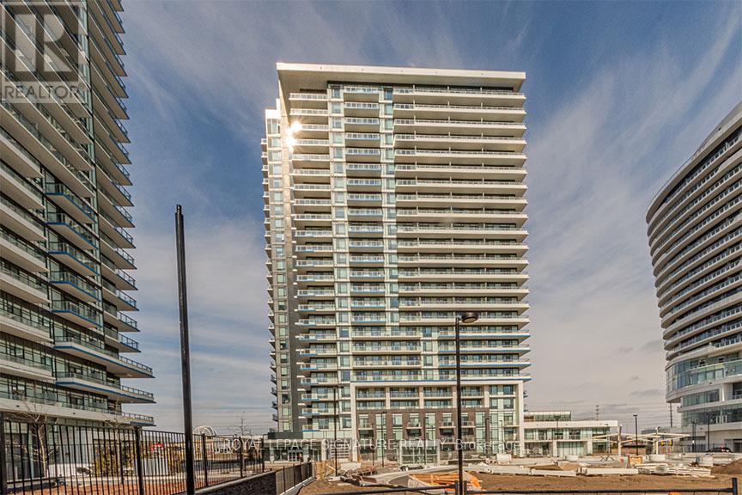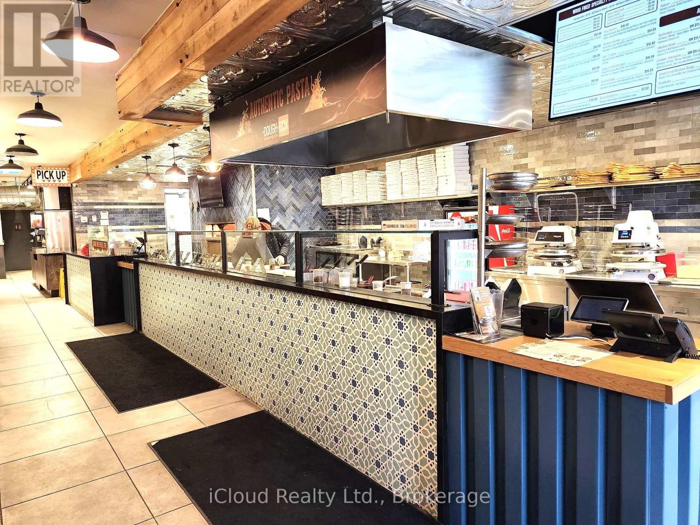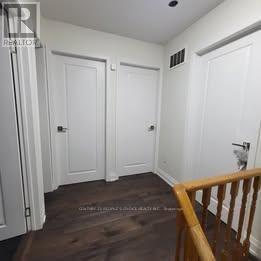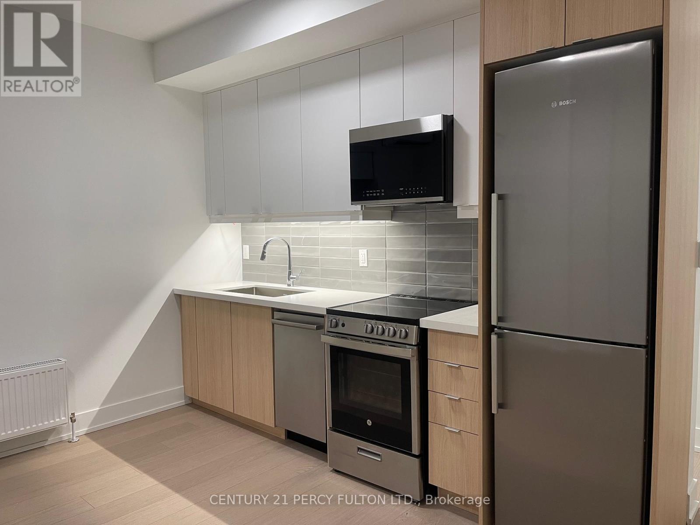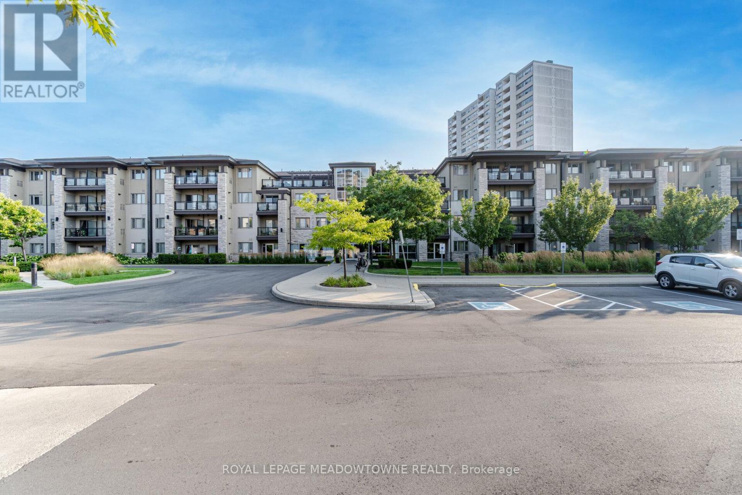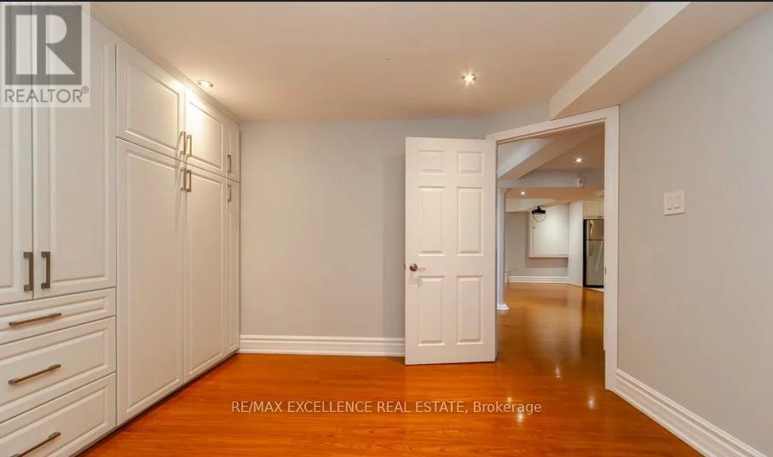202 - 2550 Eglinton Avenue W
Mississauga, Ontario
Welcome to Skyrise, a 25-storey rental residence in Erin Mills. Nestled within the coveted Daniels Erin Mills master-planned community, Skyrise is meticulously crafted to offer an unparalleled rental experience. Its prime location, remarkable suite features, finishes and building amenities collectively create an extraordinary lifestyle opportunity. #202 is a well equipped 1+1BR floor plan with 2 full washrooms, offering 730 sq ft of interior living space and a balcony with South East exposure. *Price Is Without Parking - Rental Underground Space For Extra 100$/Month. Storage locker also available for an extra $40/month* (id:60365)
1207 Linbrook Road
Oakville, Ontario
Stunning William Hicks designed custom residence located on an outstanding premium wooded lot in sought after community of Morrison in prestigious Southeast Oakville.Open Concept White Kitchen/Family Room With Fireplace.W/O T To Deck With Hot Tub And Amazing Private 260'Deep Lot. 4 Bedrooms All W/ Their Own Ensuites.Master Bedroom With Skylights,Heated Floors In Ensuite. Both extra bdrms are complete w/ own ensuite baths. There are also 2 gourmet kitchens, one on main & one in bsmt. Office & Gym Complete W/Plenty Of Storage.Great Location...Close To Private Schools, Public Schools, Easy Access To Hwy. (id:60365)
6 - 2373 Bloor Street W
Toronto, Ontario
Step into this bright, open-concept condo featuring a stylish kitchen with white cabinetry, stone countertops, and a sleek glass tile backsplash. Enjoy stainless steel appliances, including fridge, stove, and hood vent, complemented by luxury vinyl flooring throughout. The condo comes complete with window coverings for comfort and privacy, and water is included-tenants are responsible for their own hydro, including heat. (id:60365)
4307 Garnetwood Chase
Mississauga, Ontario
This spacious five-bedroom home is nestled in the sought-after community of Rockwood Village, backing directly onto the serene Etobicoke Creek. With an exceptional layout and boasting over 3,000 square feet of above-ground living space (as verified by MPAC), this residence provides ample room for comfortable family living and entertaining. Upon entering, guests are welcomed by a grand foyer. The formal living room offers an elegant setting for entertaining, while the huge dining room is perfectly suited for hosting family gatherings. There is also, a family-sized kitchen and Main Floor Family Room with gas fireplace and walk-out to the backyard. Additionally, there is a main floor laundry room with side door entry and a 2-piece bathroom that adds functionality and convenience. Upstairs, the home offers five generously sized bedrooms and 2 full bathrooms, ensuring ample space and privacy for the entire family. The lower level includes a 2 recreation room and a wood fireplace, providing a perfect space for leisure and relaxation. There is also a wet bar room, a 3-piece bathroom, a large cold room and ample storage. Located in the desirable Rockwood Village neighbourhood, this home is surrounded by acres of parkland, beautiful walking trails, and sports facilities. Residents enjoy proximity to excellent schools, shopping centres, a golf course, the airport, and major highways, making daily life convenient and enjoyable. Welcome Home! (id:60365)
20 - 2 Blackthorn Avenue
Toronto, Ontario
Beautifully Finished Townhome With Ample Outdoor Space! Spacious 3 Bedroom, 2 Full Bathroom Suite Spanning Over 4 Storeys Of Functional Living Space. Enjoy Like-New Renovations With Laminate Flooring, High Ceilings, & Modern Finishes. Ample Natural Light Throughout - Window Coverings Included [Roller Blinds Throughout]. Designer Kitchen Boasts Full Sized, Stainless Steel Appliances & Stone Countertops. Large, Finished Basement. Enjoy Oversized, Enclosed Front Yard - Perfect Space For Entertaining, BBQ'ing, & Providing Plenty Of Space For Pets & Kids To Play Safely. 1 Surface Parking Space Included. Tenant To Pay Water, Gas, Hydro. (id:60365)
102 - 2550 Eglinton Avenue W
Mississauga, Ontario
Welcome to Skyrise, a 25-storey rental residence in Erin Mills. Nestled within the coveted Daniels Erin Mills master-planned community, Skyrise is meticulously crafted to offer an unparalleled rental experience. Its prime location, remarkable suite features, finishes and building amenities collectively create an extraordinary lifestyle opportunity. #102 is a well equipped 2BR floor plan with 2 full washrooms, offering 783 sq ft of interior living space and a balcony with North West exposure. *Price Is Without Parking - Rental Underground Space For Extra 100$/Month. Storage locker also available for an extra $40/month* (id:60365)
162 Lakeshore Road E
Oakville, Ontario
Golden Opportunity to own this fully equipped modern restaurant in prime Oakville Downtown Location. Great Signage, Exposure and Traffic Count. Surrounded by residential and commercial. Can be converted to any other Food Concept, Takeout, Catering, Commercial Kitchen, Meal Prep, Delivery, Events/Parties. Tastefully renovated and decorated. Great potential. (id:60365)
Upper - 82 John Lindsay Court
Toronto, Ontario
Looking For Aaa Tenant. Renovated Kitchen, Modern Washroom, Updated 2nd Floor With New Doors & Beautiful Floors. (id:60365)
3 - 320 Roncesvalles Avenue
Toronto, Ontario
Luxury living awaits in the highly desirable High Park neighborhood with these beautifully renovated, high-end suites. Each home features an open-concept kitchen and living area with modern two-toned cabinets, real stone countertops, and stainless steel appliances including a fridge, stove, dishwasher, and microwave. Throughout the suite, you'll find luxury vinyl flooring, new windows with coverings, in-suite Electrolux washer and dryer, and a personal air conditioning unit. The bathroom has been thoughtfully upgraded to create a modern, stylish space. Residents also enjoy access to beautifully renovated common areas, a pet-friendly and smoke-free environment, fob entry access, intercom, and a security system. These suites combine comfort, convenience, and contemporary style in one of the city's most sought-after locations. (id:60365)
137 - 570 Lolita Gardens
Mississauga, Ontario
Discover The Perfect Blend Of Luxury, Space, And Functionality In This Rarely Offered Corner Suite Truly One Of The Largest And Most Prestigious Units In The Entire Building. Featuring A Spacious And Thoughtfully Designed 2-Bedroom + Den Split Layout, This Home Provides The Ideal Balance Of Open-Concept Living And Private Bedroom Retreats, Making It Perfect For Families, Couples, Or Professionals Who Appreciate Both Comfort And Style. What Truly Sets This Unit Apart Is Its Exclusive Backyard/Terrace A Feature Almost Impossible To Find In Condo Living. Instead Of A Small Balcony, You'll Enjoy Your Own Private Outdoor Space That Feels More Like A Townhome Backyard. Whether You Love Hosting Summer Bbqs, Gardening, Or Simply Relaxing In A Sunlit Outdoor Oasis, This Backyard Makes Everyday Living Feel Exceptional. With A Convenient Gas BBQ Hookup Already In Place, Entertaining Friends And Family Has Never Been Easier. Flooded With Natural Light From Its Corner Orientation, The Interior Boasts High-Quality Finishes Throughout And A Functional Layout That Maximizes Every Square Foot. The Den Offers Flexibility For A Home Office, Playroom, Or Guest Space Perfect For Todays Lifestyle Needs. Another Rare Highlight Is The Premium Locker Located On The Same Floor As The Unit, Just Steps Away From Your Door No More Long Walks Through The Garage Or Down Multiple Elevators To Access Storage. Pair This With A Prime Parking Spot Ideally Situated Close To The Elevator, And You Have Everyday Convenience That Is Second To None. Living Here Means More Than Just A Home Its A Lifestyle. Residents Enjoy A Rooftop Terrace With Breathtaking Views, A Fully Equipped Gym, Party And Meeting Rooms, And A Secure Building With Modern Security Systems For Peace Of Mind. The Location Is Unbeatable Close To Top Schools, Parks, Shopping Centres, Transit, And Just Minutes To Highways 401 & QEW For Easy Commuting Across The GTA. (id:60365)
3262 Crimson King Circle
Mississauga, Ontario
Brand new, luxurious basement apartment in a highly desirable location. This very spacious, sun-filled unit features large windows, separate laundry, and two generous bedrooms-each with its own washroom and custom closet organizers. Enjoy a fully equipped kitchen with adjoining bar area, plus wiring for a complete home theatre system. Modern pot lights add an elegant touch. Conveniently located just minutes from highways, shopping, and GO transit. (id:60365)
1228 Canvey Crescent
Mississauga, Ontario
Bright and inviting 3 bedroom bungalow that's perfect for comfortable family living. Featuring a modern, renovated kitchen and bathroom, this home combines style and functionality with an open-concept living and dining area that's perfect for relaxing or entertaining guests. Step outside and enjoy the huge, fully fenced backyard - ideal for kids to play, summer barbecues, or simply unwinding in a peaceful, private setting. This is a clean, non-smoking home located in a quiet, family-oriented neighbourhood with mature trees, known for its charm, greenery, and friendly community feel. Conveniently close to schools, parks, shopping, restaurants, and public transit, you'll have everything you need just minutes away. A wonderful place to call home - spacious, sun-filled, and move-in ready! (id:60365)

