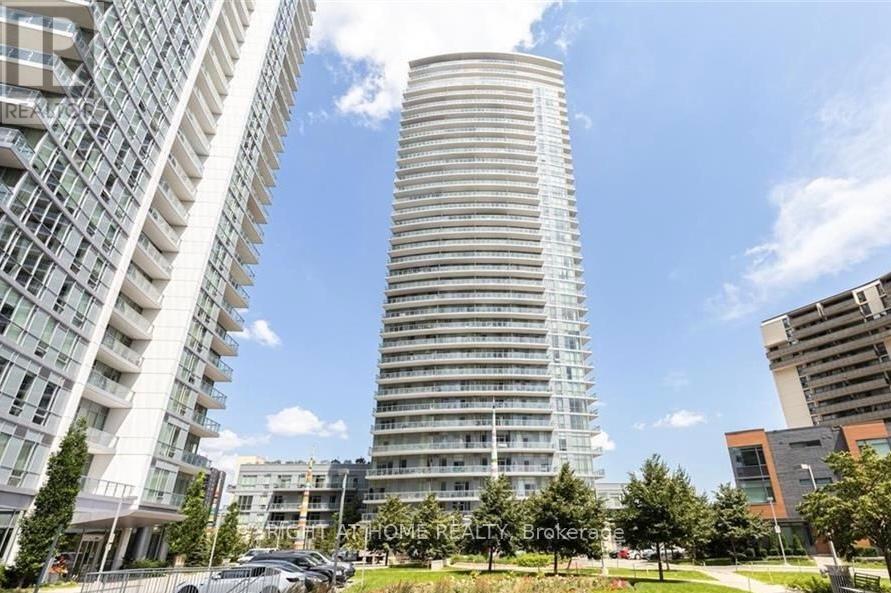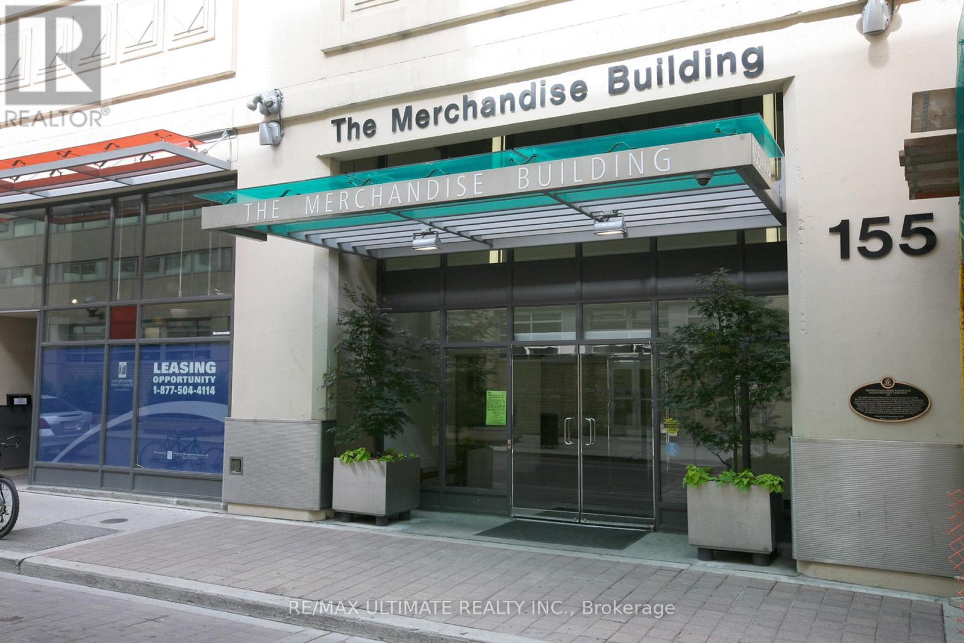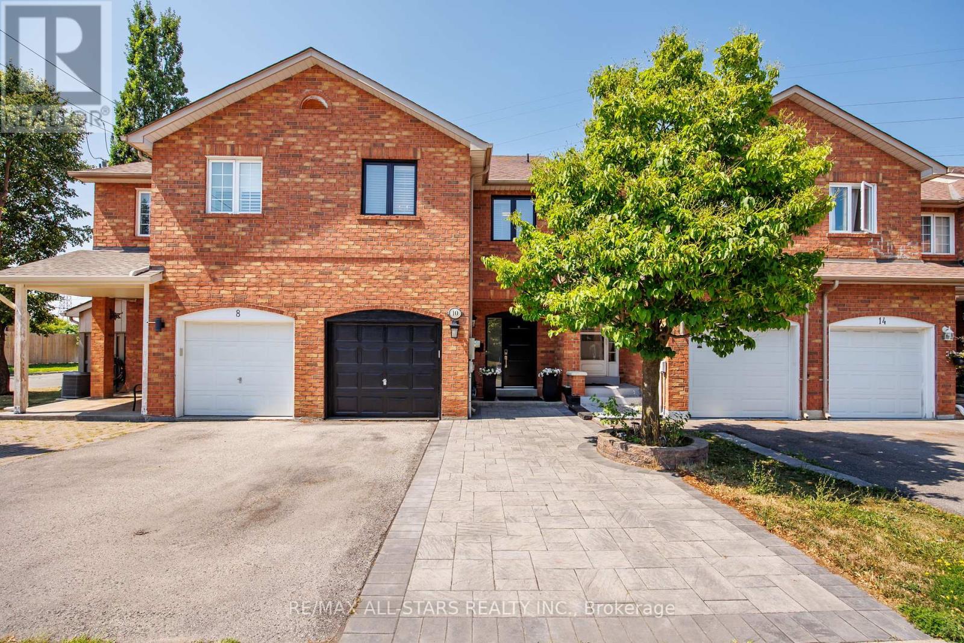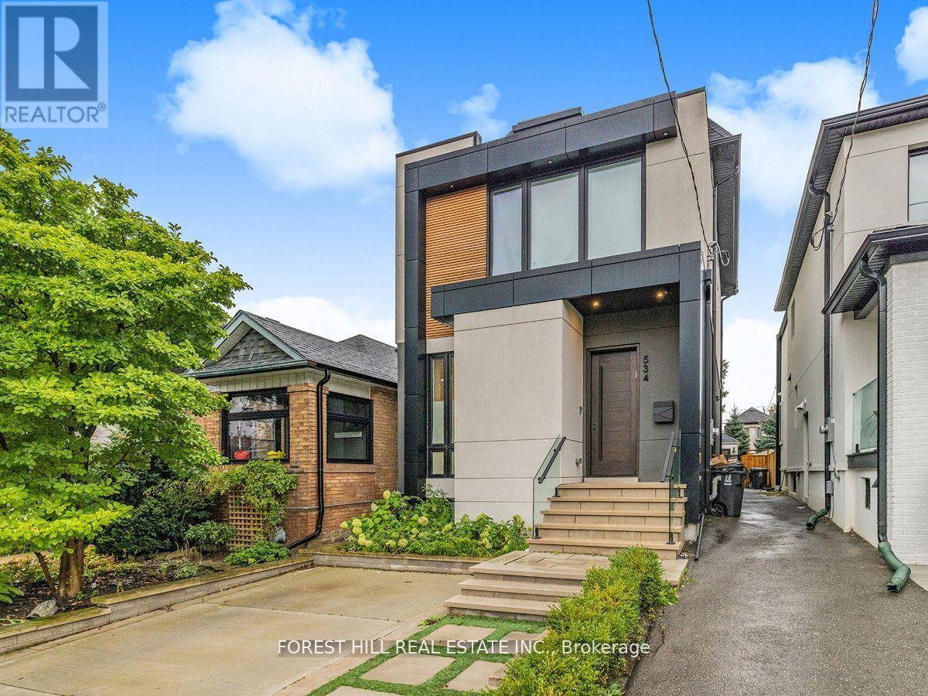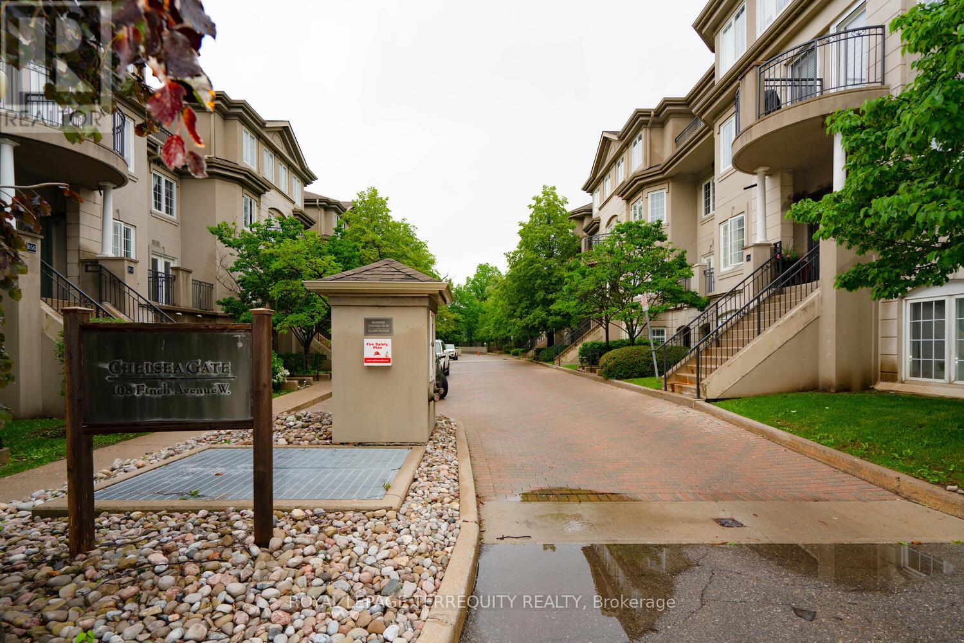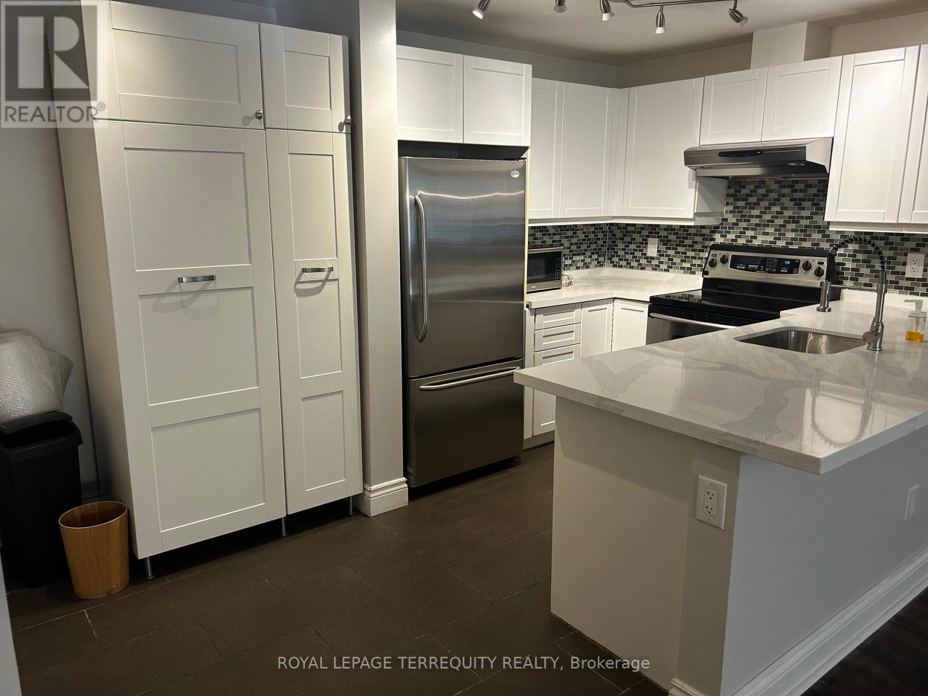415 - 170 Sudbury Street E
Toronto, Ontario
The Curve Stylishly Renovated 1+1 Bedroom Loft with parking. This newly updated suite features over $30,000 in upgrades, including a brand new kitchen, built-in dishwasher, modern flooring, bathroom vanity, and fresh paint throughout. Industrial chic touches like exposed ductwork, concrete ceilings, and floor-to-ceiling windows create a sleek, modern vibe. The open-concept layout offers excellent flow for entertaining and everyday living. Enjoy top notch building amenities including party room, gym and ample visitor parking. Steps to transit, restaurants, Trinity Bellwoods, and Lisgar Park. Just move in and enjoy. Can be leased furnished for an extra cost. (id:60365)
2212 - 70 Forest Manor Road
Toronto, Ontario
Located at high-demanded North York location at the corner of Sheppard Ave. & Don Mills Rd.. This Bright, Sunny, Luxury 2 Bedrooms, 2 Washrooms unit features Open Concept, Spectacular Unblocked view W/ 115 Sq Ft Of Open Balcony. Granite Countertop, Top Floor To Ceiling Windows & 9"Ceiling. Master bedroom suite with its own ensuite bathroom, Steps to Don Mills Subway Station and Fairview Mall, T&T Supermarket, Highways(DVP/404&401),Schools, Library. outdoor swimming Pool ,Hot Tub, Party Room, Theater/Game Room, Guest Suite. Fitness, Yoga Room, 24 Hour Concierge and more. (id:60365)
637 - 155 Dalhousie Street
Toronto, Ontario
Welcome To The Merchandise Building. This Very Trendy Historic Loft Conversion Features Soaring 12' Ceiling Heights, Polished Concrete Floors & Open Concept Living, Dining & Kitchen Area. Walk Score 98/ Transit Score 100! Steps To Ryerson University, Eaton Centre, Shops & Restaurants. This Unit Will Not Disappoint!!! (id:60365)
10 Sufi Crescent
Toronto, Ontario
A spacious and versatile townhouse in the heart of North York. With 5 bedrooms and 4 bathrooms, this home has been thoughtfully designed to suit families of all sizes. From its custom floorplan featuring an open-concept kitchen with a sit-up central island to the inviting family room with a double-sided gas fireplace, every detail has been tailored for both style and comfort. A central dining room anchors the main floor, while a bonus room with an adjoining full bathroom offers the flexibility of a home office or an additional bedroom. Upstairs, four well-proportioned bedrooms provide ample space for family living, with a beautifully upgraded Primary Ensuite bathroom, while the fully finished lower level expands your possibilities with a dedicated entertainment area, full wet bar, sit-up island, full kitchen-style cabinetry, and cozy electric fireplace. A 3-pc steam shower (with heated floors!), lower-level laundry, storage and office space finish up the basement. Whether you're hosting friends for a movie night or enjoying quiet evenings at home, the layout easily adapts to your lifestyle. And just wait until you see the backyard! The outdoor living space is equally impressive, featuring a multi-level composite deck, pergola, and hot tub - an ideal setting for year-round relaxation and gatherings. Situated minutes from the new Eglinton LRT, transit, amenities and convenient highway access, the location is ideal for commuters! (id:60365)
503 - 23 Hollywood Avenue
Toronto, Ontario
Welcome to Luxury Living in a High Demand and Convenient Location! This is the Heart of Yonge/Sheppard! Newly Renovated 2 Bed 2 Bath Unit ***Upgraded Kitchen w/Quartz Counters and Stainless Steel Appliances, Renovated Bathroom, NEW Laundry Washer & Dryer, Updated Light Fixtures*** Turn Key and Ready to Move In! Open Concept And Functional Layout. Floor to Ceiling Windows. Master Has Ensuite Bathroom and Large Double Closets. BEST Parking Spot, Must See! ALL Elevators Recently Modernized and Common Areas Newly Updated. Building uses Secure Latch Smart Lock System For Extra Security and Convenience. Lots Of Amenities Including Updated Party Room. Steps To Highly Ranked Schools, Parks, Shops, Entertainment, Restaurants, Public Transit, TTC and More! Rare Find With Hydro/Water/Heat ALL Included in Maintenance Condo Fees. (id:60365)
2907 - 99 Broadway Avenue
Toronto, Ontario
Welcome To Citylights On Broadway South Tower Offering Professionally Designed Amenities, Beautiful Craftsmanship & Stunning Interior Designs - Yonge & Eglinton's Best Value! Walking Distance To Subway, Restaurants, Shops & More! Citylights Offers Over 18,000 S.F. Of Indoor & Over 10,000 S.F. Of Outdoor Amenities Including 2 Pools, Amphitheater, Party Room W/ Chef's Kitchen, Fitness Centre & More! This Bright 1 Bedroom Unit Features 1 Bath, An Amazing Layout, Large Windows W/ Blinds Installed, Walk Out To Large Balcony W/ South Exposure. Ensuite Laundry. Wide Plank Laminate Floors, B/I S/S Kitchen Appliances Inc Fridge, Wall Oven, Microwave, Range Hood, Cooktop, Stone Counter-Top,Wash/Dryer, Quartz Window Sills. Shows A++ (id:60365)
534 Rushton Road
Toronto, Ontario
As soon as you step into this detached re-built family friendly home you are immediately wowed by the quality craftsmanship and modern finishes, in almost 3300 sq.ft. of living space. The open concept main floor boasts 10 foot ceilings. The living and dining rooms overlook a Chef's kitchen with large island and breakfast bar as well as a built-in wood table. Stainless steel appliances, compliment the sleek white cabinetry. The family room with gas fireplace connects seamlessly for easy living. Tall windows flood the home with natural light. Interiors include natural oak hardwood floors on 3 levels and laminate floors in the lower level, a dramatic floating staircase with glass railings, and striking millwork. The second floor has 3 bedrooms, one with an ensuite bathroom and the other two share a 5 piece semi ensuite bathroom. Convenient laundry Rm on 2nd Flr as well as an additional washer/dryer with sink the the furnace room. The third-floor primary suite is a serene retreat with a 5 piece ensuite bathroom and a large walk-in closet. The finished lower level with 8 foot ceilings includes a guest bedroom, 3 piece bathroom and a recreation room with a wet bar leading out to the landscaped artificial grass backyard. Fully fenced private backyard with large garage for storage. Unbeatable location just steps to trendy shops, restaurants, bakeries, spin studio, gyms, and much more along St. Clair West. Walking distance to Leo Baeck School, Humewood School and other private/public schools, parks, Cedarvale Ravine, public Transit and St. Clair West Subway. (id:60365)
Main - 160 Humewood Drive
Toronto, Ontario
Enjoy exceptional style and modern comfort on family-friendly Humewood Drive, one of the most sought-after streets in the Humewood School District. Just steps from Cedarvale Ravine, youll enjoy year-round outdoor activities and the perfect mix of nature and community living. This updated home is full of character and function, featuring tall 9' ceilings with beautiful vinyl flooring, pot lights throughout, and a convenient main floor 2-piece washroom. The desirable open-concept main floor offers a spacious area for dining, relaxing, and entertaining, anchored by an oversized kitchen that will inspire your inner chef. Upstairs, you'll be impressed by the bright, generously sized bedrooms with large windows that flood the rooms with natural light, abundant closet space, and a fully updated 4-piece bathroom. Located in the heart of Humewood, this charming home is less than 5 minutes from St. Clair West, with its Farmers Market, Wychwood Barns, shops, restaurants, yoga studios, gyms, transit, and top-rated schools. Move-in ready and offering incredible value, this is the home youve been waiting for. (id:60365)
1318 - 120 Varna Drive W
Toronto, Ontario
Welcome to this beautiful 2-bedroom, 2-bathroom condo in Midtown Toronto, featuring 1 parking and 1 locker. Situated steps away from the prestigious Yorkdale Mall and subway station, this Yorkdale Condominium II suite offers a fantastic location. Floor-to-ceiling windows flood the open concept living area with natural light, and the split bedroom layout adds to the appeal. Conveniently close to parks, shops, and restaurants, with easy access to Allen Rd and Hwy 401. Building amenities include a concierge, exercise room, gym, and party room. (id:60365)
59a Admiral Road
Toronto, Ontario
Stunning Annex Home beautifully renovated with contemporary flare on prestigious Admiral Rd. perfectly designed for family living. Main floor family room with period built in library. Open concept kitchen with oversized centre island. Master retreat with private den, fireplace & 5-pcelegant ensuite. Lower level multipurpose recreation room, home office & separate den/guest bedroom. 3,120 sf including 651 sq ft lower level. Three outdoor surface parking spots and circular private drive. SS Fridge, Stove, Microwave, Dishwasher. Washer, Dryer. All electric light fixtures, window coverings. (id:60365)
B19 - 108 Finch Avenue W
Toronto, Ontario
Two Bedroom Townhouse In A Great Location. Large Master Bedroom With Walk In Closet. Semi-Ensuite And W/O Balcony. 2nd Floor Laundry Room. Direct Access To Parking Garage From The Unit. Lots Of Visitor Parking. Walk To Finch Subway Station, Go Transit, Community Centre, Parks, Schools & Yonge St. Shops & Restaurants. (id:60365)
B13 - 108 Finch Avenue W
Toronto, Ontario
Two Bedroom Townhouse In A Great Location. Large Master Bedroom With Walk-In Closet, Semi-Ensuite And W/O To Balcony. Second Floor Laundry Room. Direct Access To Parking Garage From The Unit. Lots of visitor Parking. Walk To Finch Subway Station, Go Transit, Community Centre, Parks, Schools And Yonge St. Shops And Restaurants. Renovated Kitchen and renovated Bathroom (id:60365)


