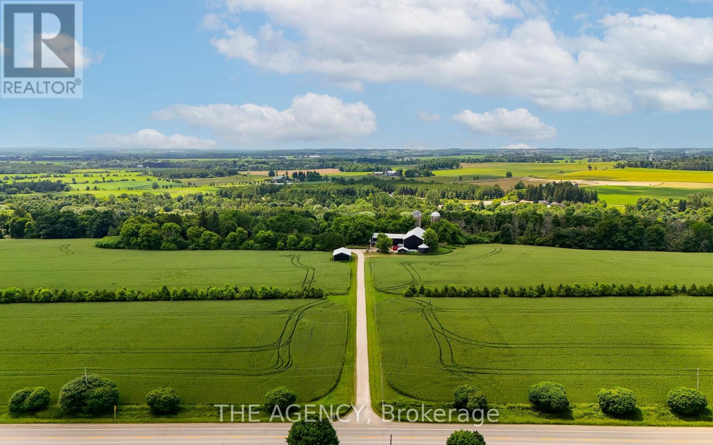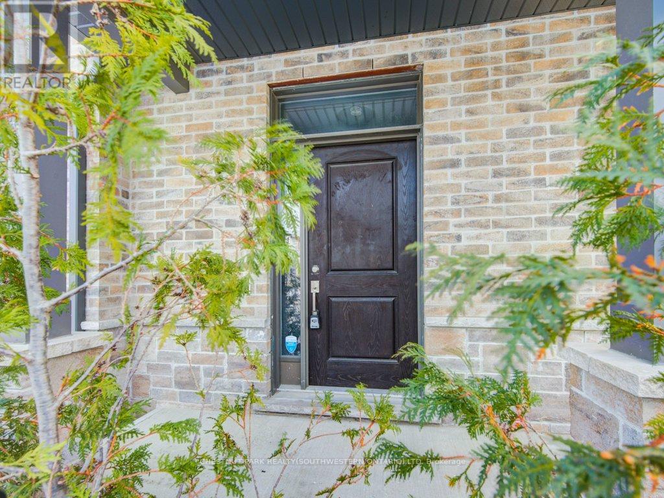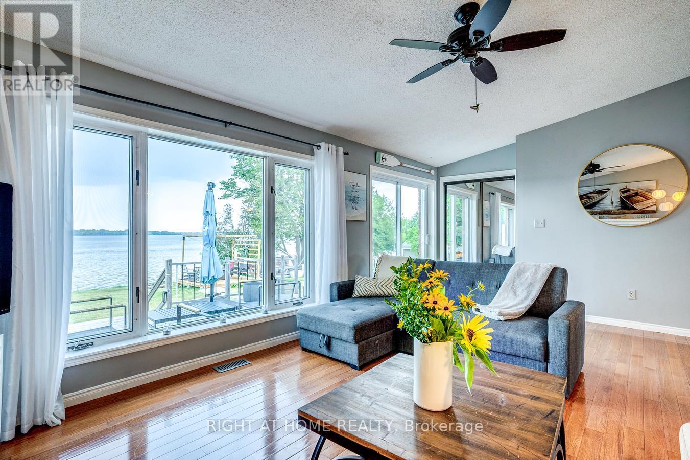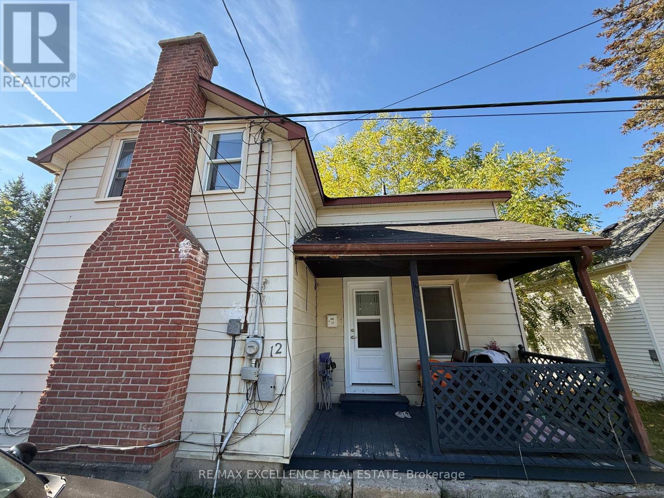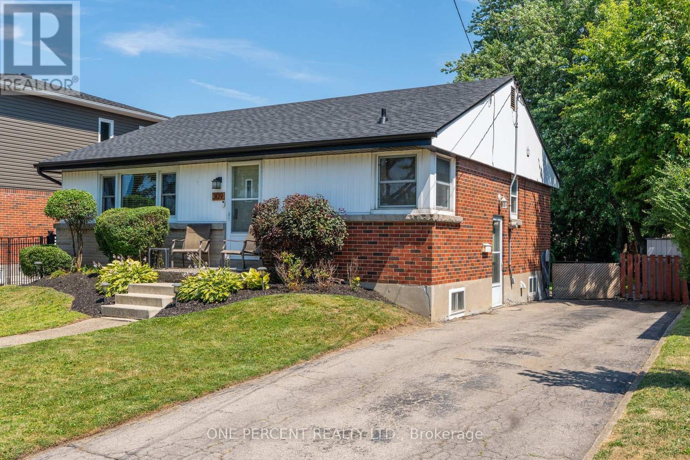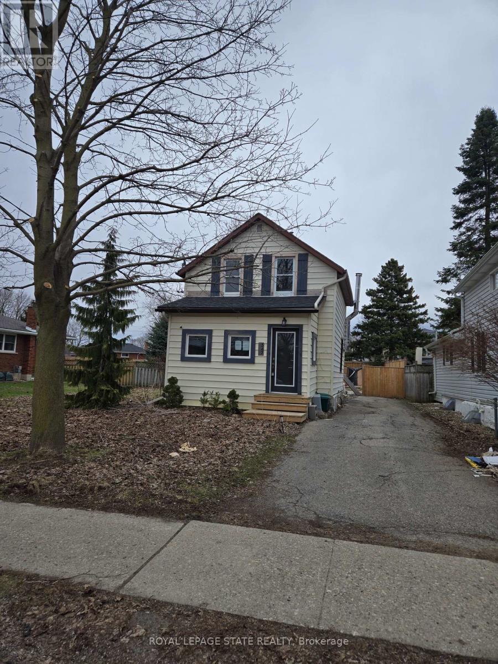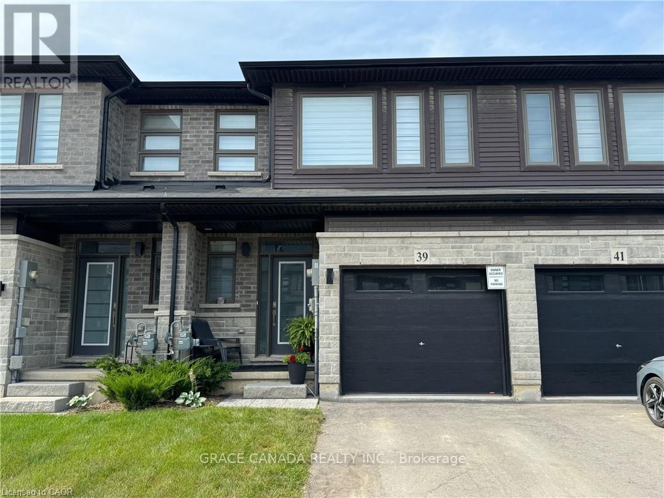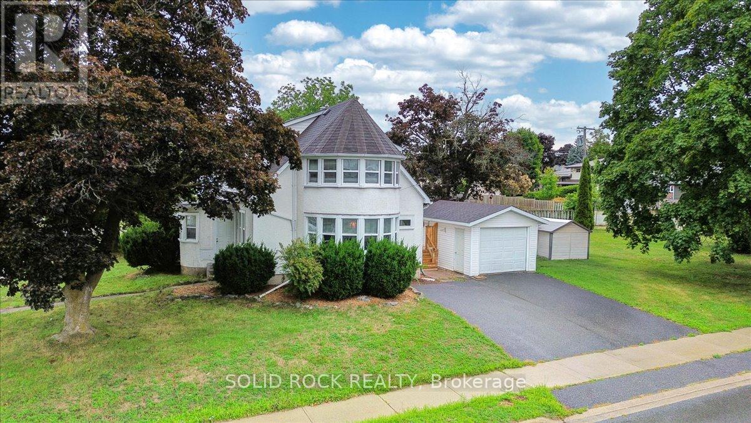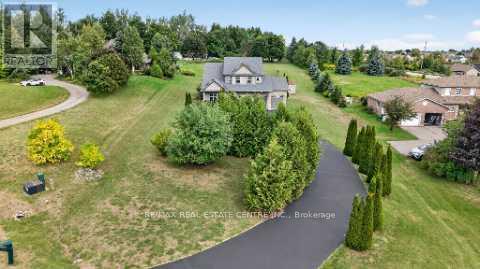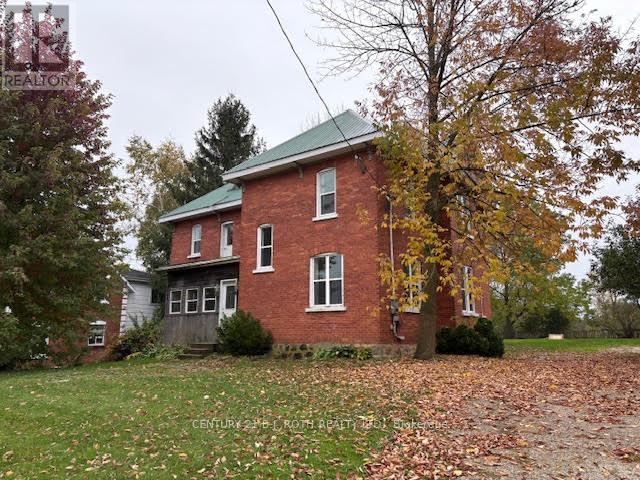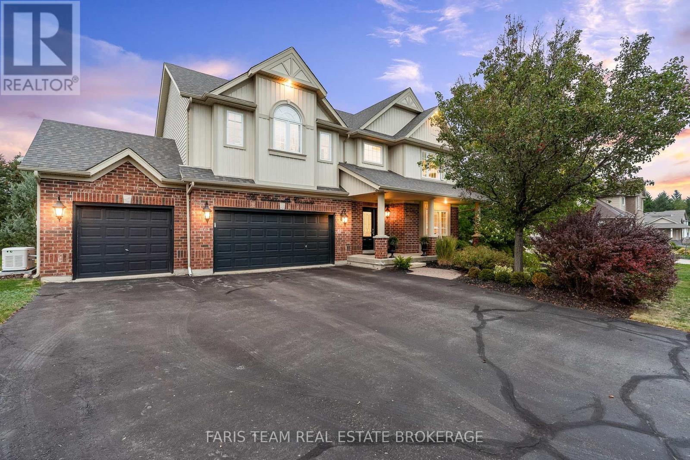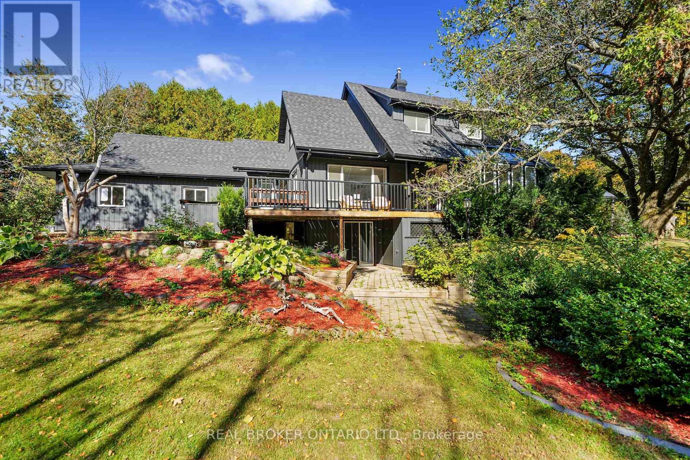7306 Wellington 21 Road
Centre Wellington, Ontario
For the first time in over 35 years, a truly exceptional opportunity presents itself: 98 acres of diverse, breathtaking land located just outside the picturesque village of Elora. This truly one-of-a-kind property combines 68 acres of productive farmland with 28 acres of unspoiled natural landscape, including over 2,300 ft of road frontage and over 2,700 ft of water frontage on the Grand River. Private trails wind through the woods down to and along the banks of the Grand River, perfect for peaceful walks or immersive nature experiences. Only minutes away, the Elora Conservation Area offers even more ways to enjoy the area's stunning landscapes and outdoor adventures. At the heart of the property stands a charming 4-bedroom post-and-beam farmhouse, originally built in the 1850s. Thoughtfully updated over the years, the home balances timeless character with modern comfort. The residence is set well back from the road, ensuring complete privacy. Additional features include a bank barn(50' x 100'), storage barn (attached to bank barn, 25' x 70'), detached triple car garage/shop (30' x 50'), storage barn (30' x 50'), and milk shed(15' x 17'). Steps from the covered porch of the main house is a tranquil swimming pond, including a sandy beach area and patio, perfect for summer afternoons or evening sunsets. Whether you're looking to build your dream estate, or simply enjoy one of Ontario's most scenic properties, don't miss this once-in-a-lifetime opportunity. (id:60365)
62 - 745 Chelton Road
London South, Ontario
Welcome to this stunning 3-bedroom, 3.5-bath end-unit townhouse that offers the perfect blend of comfort, style, and functionality. With an attached garage, a spacious deck, and a fully finished basement featuring an additional full bathroom, this home is designed to meet all your needs. Step inside to discover a bright and airy living room, filled with natural light from generous windows. The open layout flows seamlessly into the dining area, perfect for hosting family meals or entertaining friends. Downstairs, the versatile finished basement provides endless possibilitiesuse it as a cozy family room, a productive home office, or a private guest suite. The outdoor deck invites you to unwind while enjoying serene neighborhood views, and the attached garage offers the convenience of secure parking and extra storage. Located in a sought-after community, this townhouse boasts easy access to Highway 401, top-notch local amenities, restaurants, and shopping destinations. It's the ideal home for anyone looking to join a vibrant and thriving neighborhood. Dont miss your chance to make this exceptional property your own! (id:60365)
138 Starr Boulevard
Kawartha Lakes, Ontario
SHORT TERM RENTAL ALERT Enjoy this solid lakeside bungalow, featuring 3 bedrooms, 2 upgraded bathrooms, a kitchen with granite counter tops, a breakfast bar, hardwood floors in living room and all bedrooms, and a view from the living room that will make you realize lake living is for you!! The back deck, and gazebo overlook serene Lake Scugog, and the sunsets right in front of the house will entice you to enjoy the great outdoors. The deck is an entertainers dream. The front deck gets the morning sun, and overlooks a peaceful corn field, no neighbours in front of you!!! Imagine having your morning coffee outside to start, and then evening glasses of wine on the back deck, on the gazebo, or on the long dock!! Tranquility at its best. The lakeside lawn is mostly flat, giving your family lots of room to play games, run safely, and enjoy all that a lakefront retreat has to offer. Three good sized bedrooms upstairs, two with a view of the lake, and a possible 4th bedroom downstairs, with a very large recreation area, for entertaining fun!!! Bright, open and airy, the basement provides ample room for everyone...There is a firepit outside by the gazebo, and a fireplace inside for your pleasure. Imagine snuggling up to the fire on a cold winter night, and looking out over the lake from the living room... The garage is an oversize one, with entrance to the laundry room, and front and back yards. Welcome to your new home, in this great neighbourhood, and enjoy all it has to offer! (id:60365)
12 Original Road
Greater Napanee, Ontario
OPPORTUNITY FOR SECURING THIS GORGEOUS LOT FOR BUILDING A NEW HOME AND HAVE SPACIOUS LOT. YOU CAN MAKE YOUR DREAM HOME OR BUY THIS HOME WITH BIG LOT. THIS BEAUTIFUL IRREGULAR LOT HAS ENORMOUS LOT WITH FRONTAGE OF 83.68 ft AND RUNS 182.60 FT DEEP. The spacious living room boasts an electric fireplace and large window, perfect for settling in and staying cozy all winter long. Outside, the single detached garage provides space for parking, storage or a great workspace and the size of the yard provides ample opportunity for development. (id:60365)
309 East 45th Street
Hamilton, Ontario
Welcome to 309 East 45th! This wonderful three plus one bedroom bungalow has been updated nicely and waiting for new owners! Updates include flooring, kitchen, pot lights, bathrooms and more. Roof, Furnace and AC are all in excellent shape and maintenance free. Located in a prime East Mountain location, close to schools, The LINC, shopping, transit and more. RSA. (id:60365)
347 Birmingham Street
Stratford, Ontario
Property Sold "As is, Where is" basis. Seller makes no representation and/or warranties. (id:60365)
39 June Callwood Way
Brantford, Ontario
Newer Executive Townhome by Losani Homes in Brant West. Meticulously maintained and move-in ready, this beautiful executive townhome features 3 spacious bedrooms and 2.5 bathrooms. The bright, open-concept main floor boasts 9-foot ceilings, upgraded flooring, and a stunning gourmet kitchen complete with quartz countertops and stainless steel appliances. The expansive great room offers a seamless walkout to the backyard - perfect for entertaining. Upstairs, the primary bedroom includes a large walk-in closet and a stylish ensuite bathroom. A full laundry room is conveniently located on the second floor. This home combines modern finishes with thoughtful design throughout - truly a must-see to appreciate! (id:60365)
141 Oliver Road
Trent Hills, Ontario
Attention Investors, Downsizers or First Time Buyers! Welcome to this charming, centrally located home just steps from downtown Campbellford and within walking distance to a variety of amenities and hospital. On the inside of this home, you'll find a functional layout featuring: Main Floor Room has a closet, ideal as a Bedroom if desired or can also be used as a Den or Office; 3-Piece Main Floor Renovated Bathroom for added convenience. Spacious Living & Dining Rooms perfect for relaxing or entertaining. Bright Kitchen with walkout to the backyard deck and large yard; Main Floor Laundry conveniently located off the kitchen, making this home ideal for anyone wishing to avoid stairs. Upstairs, the Primary Bedroom boasts a unique rounded set of windows, creating a bright and airy atmosphere you'll love waking up to. The bathroom upstairs has also been renovated. Enjoy everything the Campbellford Waterfront Community has to offer! The new Sunny Life Recreation & Wellness Centre features two swimming pools, a fitness facility, and a hockey arena. Discover local favourites like Dooher's Bakery (Canada's sweetest bakery!), the Aron Theatre, bowling alley, restaurants, boutique shops, grocery stores, public kayak rentals, and local breweries. Perfectly positioned for commuters, you're just 30 minutes to the 401, 45 minutes to Peterborough and Belleville, and about 2 hours to Toronto or Ottawa. This is an Estate Sale. The property is being sold "as is" with no warranties and representations as the Seller has not lived in the home. Proximity to hospital is not noisy as there is restricted siren use. Quiet Family Neighbourhood. (id:60365)
37 Woodland Drive
East Garafraxa, Ontario
A field of dreams in an elite enclave. Set on a clear and private 1.5 acre lot, this property is a rare canvas for those who dream big. The natural two-tiered terrace transitions from flat to hillside to elevated flat, creating endless possibilities for a resort-style retreat. Imagine a pool carved into the slope with a tall waterfall wall, sports courts overlooking the yard, raised garden beds, or a cabana under the stars. With the septic positioned at the front, the backyard remains entirely open an unobstructed setting ready to bring your vision to life. Inside, this stunning four bedroom, four bathroom two storey blends space, light, and architectural charm. A grand great room with sky high ceilings and expansive windows anchors the main floor, complemented by a separate living room and a modernized kitchen. Upstairs, the private primary retreat sits across a handsome wood staircase and features a loft, walk in closet, and refreshed ensuite. Three additional bedrooms are set on the opposite side for quiet separation. The finished lower level offers 9 foot ceilings ideal for media, fitness, or recreation. Freshly painted and sun filled, the home rests in a scenic neighbourhood of mature trees and beautiful homes. Walk to schools, shops, restaurants, and the rec centre, with quick commuter access to the GTA. A welcoming community and an incredible lifestyle await at 37 Woodland Drive. (id:60365)
339 Bruce Road 40 Road
Arran-Elderslie, Ontario
Charming Two-Storey Brick Home in the Hamlet of Dobbington. Situated on a generous lot, this solid two-storey brick home offers a perfect blend of character and modern updates. Extensively renovated, in excellent condition and move-in ready. Inside, you'll find spacious bedrooms with ample closet space, an oak kitchen, and the convenience of upstairs laundry. There are two full four-piece bathrooms, ideal for family living.The home is equipped with a durable metal roof and a propane furnace. Additional features include 200 AMP hydro service. Enjoy outdoor living on the expansive deck, and take advantage of the private water well, which is shared with the neighbouring property to the east via a written well agreement. Priced to sell! (id:60365)
6 Somerville Crescent
Mulmur, Ontario
Top 5 Reasons You Will Love This Home: 1) Tucked away in the prestigious Mansfield Ridge community, where every property enjoys the privacy and space of almost a 1-acre estate lot 2) Enjoy the upgraded chef-inspired kitchen, featuring high-end stainless-steel appliances, custom cabinetry, and seamless flow into the open-concept living area, as well as a direct sliding glass-door walkout leading to the backyard, striking the perfect balance between comfort and entertaining 3) The dramatic two-storey living room, open to above, boasts soaring ceilings and expansive windows that flood the space with natural light and create a stunning focal point for the home 4) The backyard is a true private retreat, nestled on a beautiful treed lot and designed for entertaining with a sparkling inground pool, open-air covered cabana, and multiple lounge and dining areas, showcasing the ultimate indoor-outdoor lifestyle 5) With thoughtful upgrades throughout and meticulous attention to detail, this home delivers an ideal mix of elegance and functionality, ready for you to move in and start living your dream. 2,279 sq.ft. plus an unfinished basement. (id:60365)
203 Bullis Road
Brighton, Ontario
Beauty on Bullis - A Private Country Retreat on 4.34 Acres! This beautifully renovated 3+1 Bedroom, 4 Bathroom home offers the perfect blend of modern updates and serene privacy. Nestled on a landscaped 4.28 acre lot, the property is designed for both relaxation and entertaining. Step inside to a layout encompassed with natural light and filled with stylish finishes throughout. With three expansive decks, you'll always have the perfect spot to take in the surrounding views or host family & friends. The finished basement with a walk-out extends your living space and provides endless possibilities for a games room, media area, or in-law potential. Unwind after a long day in your hot tub, surrounded by mature trees and nature. The beautifully landscaped grounds create a private oasis, ideal for those seeking a quiet escape. An attached two-car garage offers plenty of storage and convenience. Whether you're enjoying your morning coffee on the deck, evenings in the hot tub, or simply soaking up the peace and quiet - 203 Bullis Road has it all! (id:60365)

