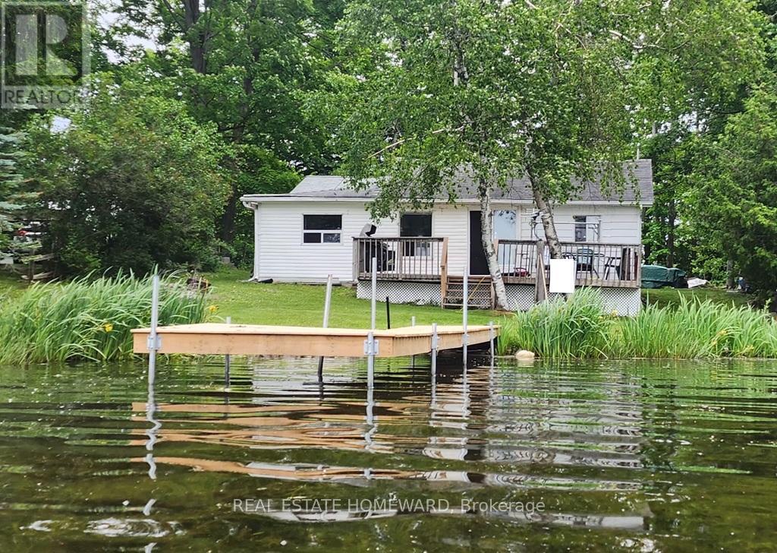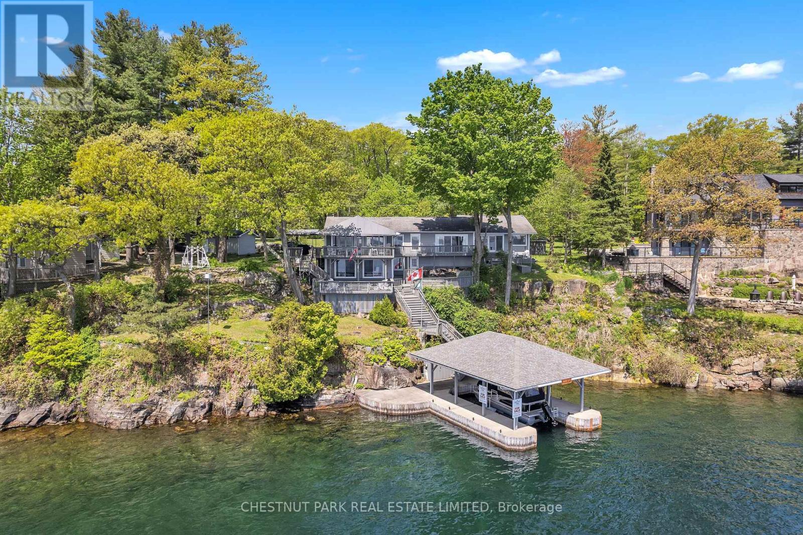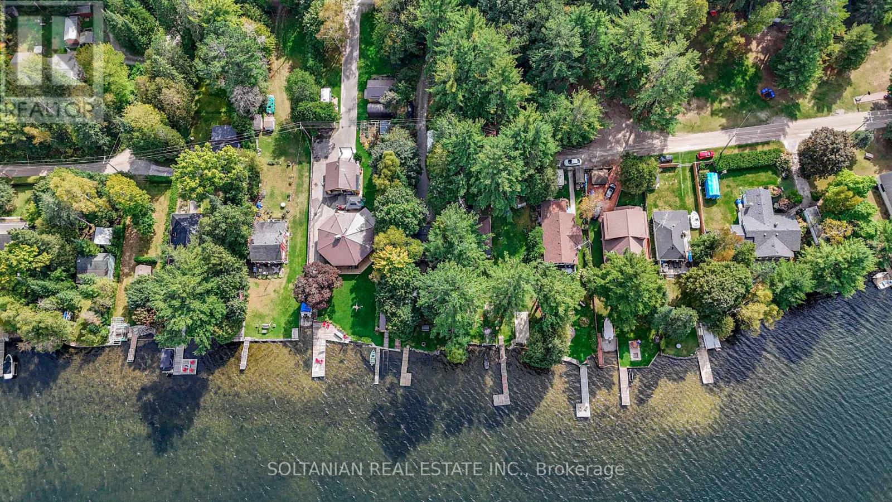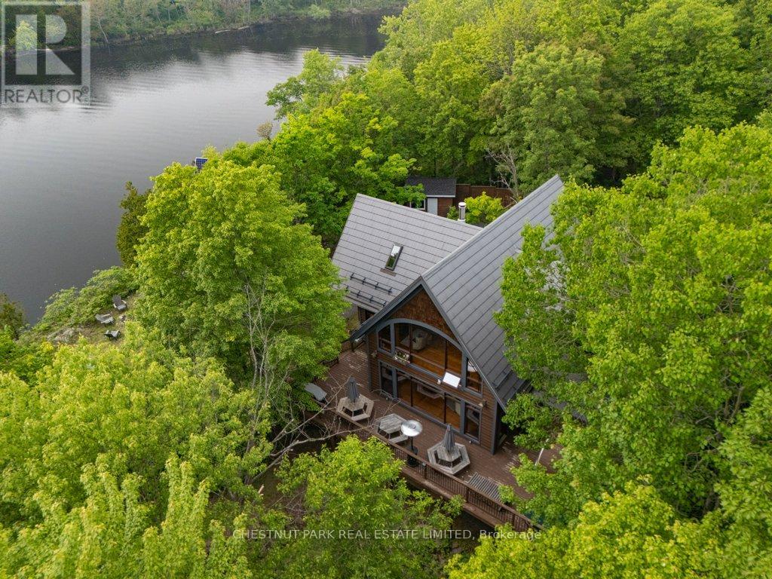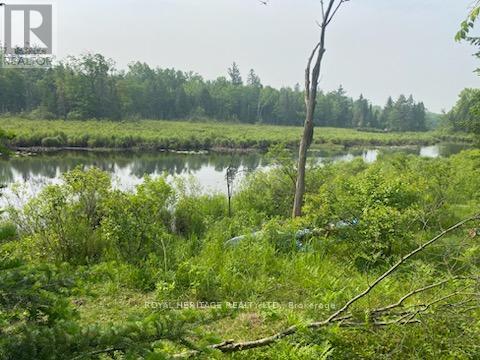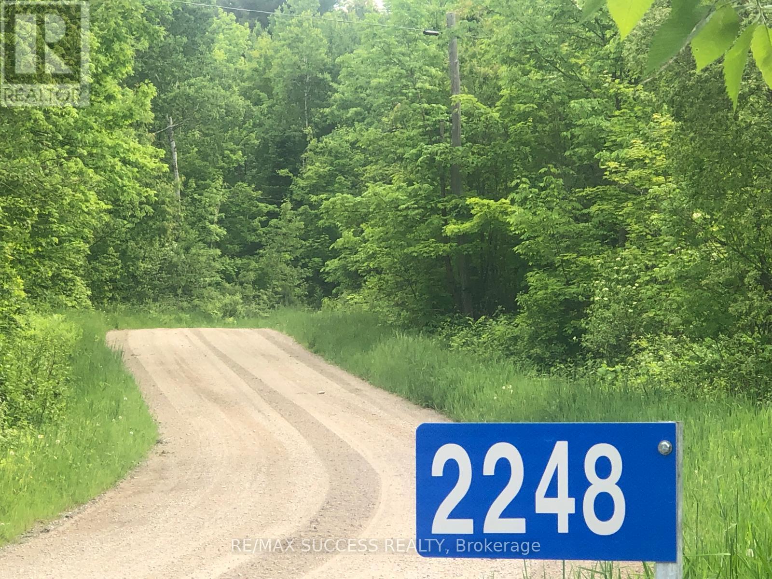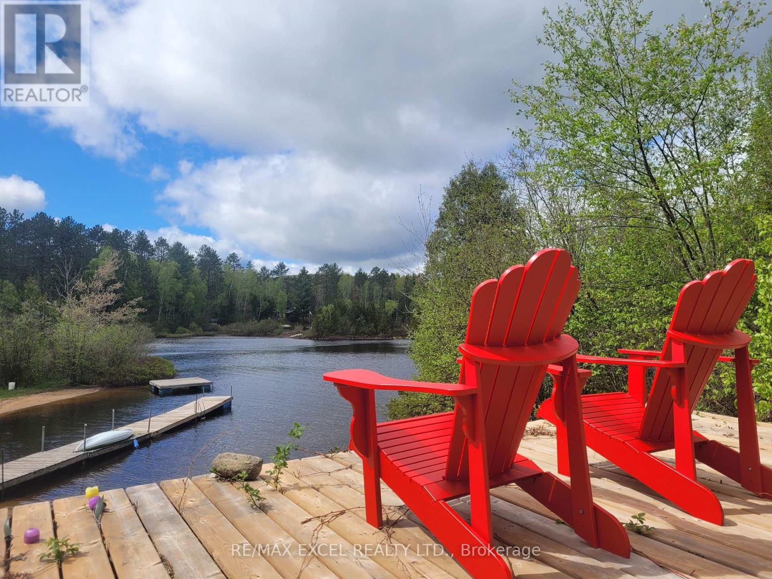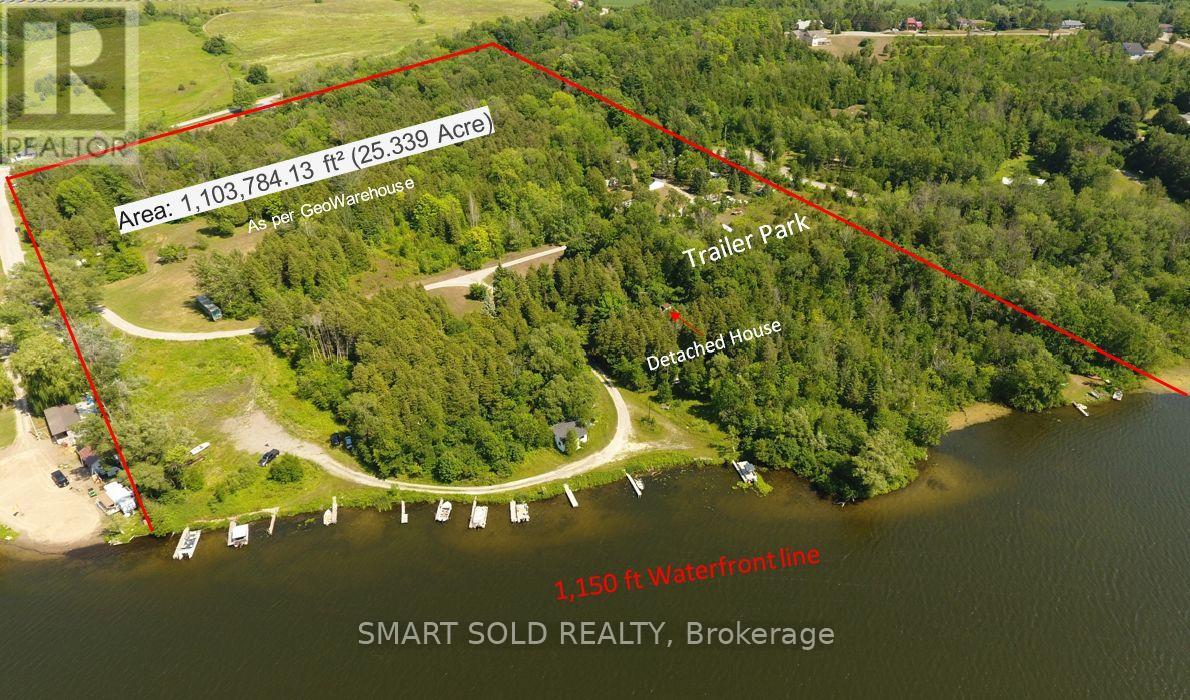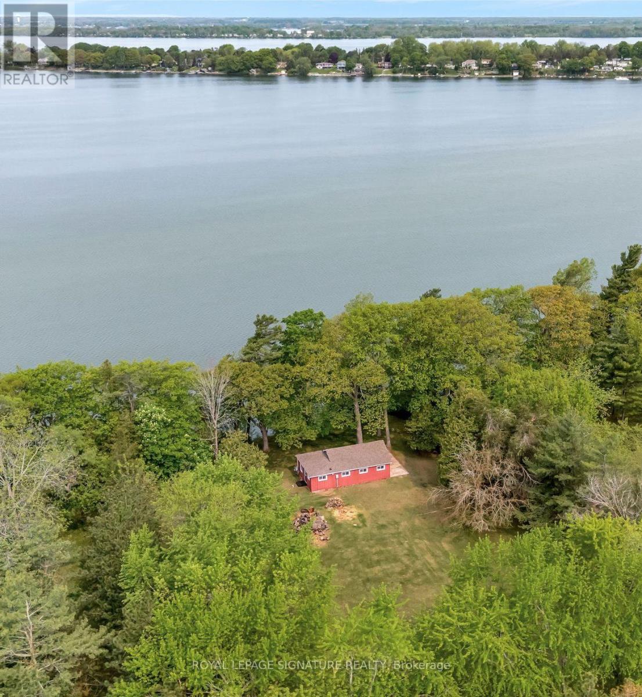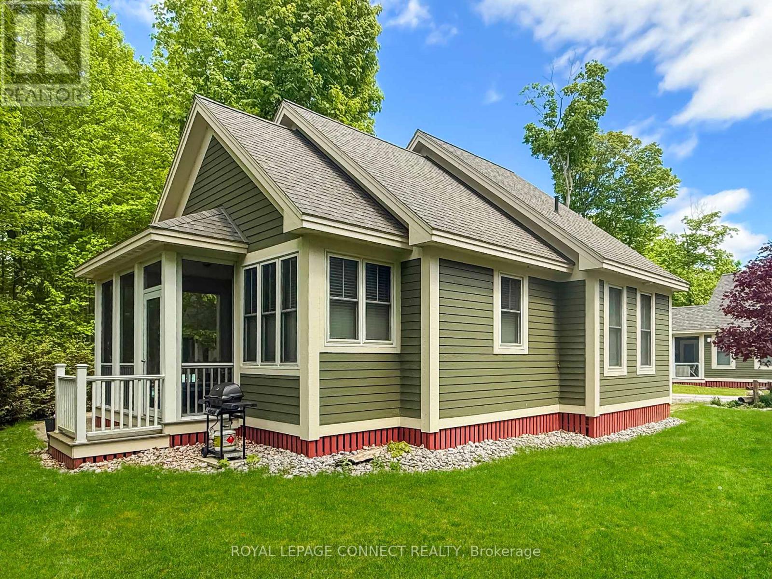260 South Shores Road
Trent Hills, Ontario
In real estate it's all about location-location-location! This jewel of a cottage offers you that and much more! Located on Lake Seymour of the Trent River Waterway System, you are on the lock free area between Hastings and Healey Falls. It is ideal for those of you who love fishing, water sports, plus endless boating adventures. The spacious lot with 65 feet of water front provides you with beautiful westerly views and spectacular sunsets, this 3 bedroom/1 bathroom cottage is perfect as your 3-season getaway or you can buy it for the large, level, treed lot and build your dream cottage. There is great potential for you as the new owner! All the work has been done for you as recent renovations include a bathroom makeover (2021), cottage lifted and levelled (2023), new plumbing (2023), kitchen update with cupboards and appliances (2023), new flooring in the open concept kitchen, dining and living room as well as in all bedrooms, new pole dock (2024), new water pump/pressure tank/water filter and hot water heater (2025), and a freshly painted interior (2025). You can simply sit back and enjoy your coffee on the large west facing deck and enjoy the magnificent views of the lake. Come for a visit and fall in love - buy now and enjoy the beautiful Fall colours! Have it all ready to enjoy next Summer! (id:60365)
35 Riverview Drive
Front Of Leeds & Seeleys Bay, Ontario
At the river's edge, this home offers a rare opportunity to own a beautifully maintained waterfront retreat with outstanding views of the Thousand Islands. This impeccably presented home features open-concept principal rooms that seamlessly flow toward the water, with expansive windows and a walkout to a fabulous entertaining deck, the perfect spot for relaxing or hosting. Inside, you'll find 2+1 bedrooms and 3.5 bathrooms, including a luxurious primary suite with a walk-in closet, fireplace, and it's own private deck access. A fabulous guest suite on the lower level includes a walkout to a secluded deck with a hot tub, offering guests both privacy and comfort. Ideal for boating and swimming enthusiasts, the property boasts deep water access, an impressive concrete boatport with boat lift, and excellent swimming off the dock. The professionally landscaped grounds are filled with stunning hydrangea beds. Located just 30 minutes from Kingston and Brockville, this exceptional waterfront home combines privacy, comfort, and convenience a perfect escape or year-round residence on the St. Lawrence. (id:60365)
29 Paradise Road
Kawartha Lakes, Ontario
Stunning, fully rebuilt 4-season cottage on beautiful Lake just one hour from Highway 401! This exceptional, turn-key retreat has been completely gutted and rebuilt from the ground up with over $200,000 invested in premium materials and expert craftsmanship. Situated on a deep, private lot with direct waterfront access, the property offers a perfect blend of luxury, comfort, and natural beauty. Everything is brand new, including the foundation, custom kitchen with stone countertops, sleek modern washroom, stylish flooring throughout, updated exterior facade, and a restored driveway with fresh gravel. Enjoy the outdoors with a brand-new professional boat dock and canopy, swimming, and soaking up summer days. Inside, this smart-enabled home is equipped with a state-of-the-art water filtration system, water softener, and a new water pump. Year-round comfort is ensured with a new AC and heat pump system, all easily controlled from your smartphone for ultimate convenience. Situated directly on the Trent-Severn Waterway, this cottage features a private dock on a true waterfront lot. .Whether you're entertaining inside, lounging on the dock, or embracing cozy winter nights by the lake, this thoughtfully designed cottage offers luxurious waterfront living in a serene setting. Situated directly on the Trent-Severn Waterway, this cottage features a private dock on a true waterfront lot. The Trent-Severn is a renowned 386-kilometre canal route in Ontario that connects the property to Georgian Bay, Lake Huron, and beyond offering unparalleled access to the world by water. Cottages along the Trent-Severn are highly sought-after and command premium value due to their unique location and boating lifestyle. Don't miss your chance to own a professionally rebuilt, all-season lakefront property on picturesque Quarter Lake just a short drive from the city! (id:60365)
488 Gull Creek Lane
Stone Mills, Ontario
Welcome home to 488 Gull Creek Lane! A stunning timber frame home that features over 4,000 sq ft of living space, 5 bedrooms, 3 bathrooms on the crystal-clear waters of Sheffield Long Lake, just north of Tamworth. Expertly crafted with true timber joinery and no nails, this one-of-a-kind architectural gem features soaring cathedral ceilings, massive floor-to-ceiling windows, beautiful hardwood floors, and an open-concept layout filled with natural light. The chef's kitchen offers granite countertops, stainless steel appliances, and abundant workspace, flowing seamlessly to a wrap-around deck complete with sauna, hot tub, cold plunge, BBQ, and plenty of seating. The walkout basement includes a large rec room, two additional bedrooms, and a flex space ideal for a gym or studio. Enjoy two acres of property with over 350 feet of pristine private waterfront with a large dock and swim platform, plus a charming bunkie/art studio and a screened, covered patio perfect for entertaining. Completely off-grid, this property boasts a $100K solar and battery system, radiant in-floor heating, a drilled well, and a metal roof for year-round comfort. Located just 2h 45m from Toronto, 2h from Ottawa, and 45 minutes from Kingston, this is lakeside living at its finest! (id:60365)
17556 Highway 62
Madoc, Ontario
Price Reduction!! Welcome to Lot 30 off Highway 62! This 6.1 Acre Lot has two parcels one off of Highway 62 that has driveway access is 1.2 acres zoned Rural and the other crosses over the Heritage trail and abuts the Moira River 4.9 acres zoned Rural and a small portion zoned Environmentally Protected. Wildlife surrounds this peaceful setting with over 500 feet on the river. This is a perfect building lot with access to the Moira River and the Heritage Trail. Lots of great fun to be had here and a great building lot as well. A trail off Highway 62 just north of the bridge accesses the trail as well as the property. Driveway entrance installed. Lot has been Partially cleared. Come check this Property out!!! (id:60365)
2248 Babcock Road
Frontenac, Ontario
Welcome to Your 34-Acre Slice of Paradise in the Land O'Lakes Region! Discover the perfect balance of natural beauty, serenity, and opportunity on this expansive property. Stroll through tranquil woodlands, cultivate your dream garden in two sun-soaked open fields, or simply relax by the scenic creek that gently flows into Long Lake. Whether you envision building a cozy country retreat or a peaceful recreational escape, this land offers the ideal setting for your vision to come to life. Build-Ready Approved entrance in place and hydro lines nearby so no setup cost (as per client's verification with the Hydro One Field Business Centre). Waterfront Enjoyment. Creek frontage with lake access and scenic views. Affordable Ownership Enjoy low annual property taxes. Established Community Surrounded by welcoming homes and nature lovers.Your dream lifestyle starts here peaceful, private, and full of potential. (id:60365)
1194 Lake St. Peter Road
Hastings Highlands, Ontario
Dreaming Of A Gorgeous Chalet Style Cottage That Is Year Round And Fully Made Of Beautifully Crafted Round Logs With Extra Insulation, Flexible Chinking Which Enhanced Looking? Maybe With A Gourmet Country Style Kitchen With Fireclay Farmhouse Apron Sink & Quartz Counter And Plenty Of Professionally Designed Hardwood Cabinets; What If Is With A Huge Loft That Fits Two Queen Beds With A Walk-Out Balcony That Looks Over The Peaceful Lake St. Peter And A Play Area That All Kids And Adults Enjoy With Fun Game Times! Two Great Size Bedrooms On Ground Floor, With The Primary Overlooking The Lake And Walk Out To The Sun Filling Extra Large Deck Featuring Dura-Deck Surface Which Requires No Maintenance That Last Forever! What About A Walk Out Basement That Features A Large Recreation And An Amazing Family Room With Bar Table, Arcade And Foosball Table! A Backyard With Impressive Armour Stone Landscapes Stretching To The Shoreline And A Well Size Yet Private Sand Beach For Some Playful Fun Fill Afternoon! A Purposely Built Outdoor Shower And Outhouse To Keep The Watery & Sandy Fun Out Clean Before Returning To The Relaxing Indoor Leisure; Equipped With Water & Sewage Pumps As Well As UV Filtration System To Keep The Family Safe And Clean And Efficient Propane Gas Furnace To Keep The Cottage Nice And Cozy All Year Around; How About Two Sheds And A Carport That Offers Extra Spaces For Toys, Miscellaneous, Or Floats & Boats And Winter Gears? Situated Just About 30 Minutes To (Left) The Historic Bancroft For Shopping And Other Amenities Or (Right) To Get To The East Gate Of The Marvelous Algonquin Park! Imagine A Summer Fire Pit Marshmallow Night Under A Full Sky Stars Bath Accompanied With The Quiet Lake Peace, Or Skate Dance On Ice Into The White Winter Paradise This Provincially Regulated Lake St. Peter Could Offer! What Else Is In Your Mind Of A Perfect Cottage For Pure Joy And Pleasure Living? Possibly Just a Booking To Visit Could Help You Easily Get To Your Dream! (id:60365)
247 Dunnette Landing Road
Alnwick/haldimand, Ontario
Attention Developers And Investors - Motivated Seller! A Rare Opportunity To Own This One-Of-A-Kind 25.339-Acre Property Featuring 1,161.6 Ft Of Shoreline Along The Southern Shores Of Rice Lake. This Unique Offering Includes A Newly Renovated Brick Bungalow With 3 Bedrooms And 2 Bathrooms, 28 Cottage Sites, 25 RV Sites, A Laundry/Shower Facility, A Store, And 8 Separate Hydro Meters Supported By A 700-Volt Power Supply. Over $100K Has Been Invested In Renovations And Upgrades Over The Past Year, Including Updated Well Equipment And Power Infrastructure. A Scenic Creek Borders The Northern Edge Of The Land, While The South Enjoys A Breathtaking 1,161.6 Ft Shoreline. Accessible Via A Year-Round Municipally Maintained Road, The Property Offers Stunning Sunrise And Sunset Views, Excellent Fishing And Boating, And Direct Access To The Trent-Severn Waterway. Enjoy A Peaceful Natural Setting With Forest, Trails, And Water FeaturesAn Oasis Just 1 Hour 20 Minutes From Toronto, 30 Minutes To Cobourg, And 35 Minutes To Peterborough. With Gently Sloped Terrain And Endless Potential For Waterfront Development, This Is A True Gem With Easy Access To Highway 401. (id:60365)
27 Thrush Lane
Prince Edward County, Ontario
This spectacular 1.22 acre property with cottage has 160 feet of beautiful waterfront, overlooking West Lake and the Sandbanks Provincial Park. It offers the ultimate in privacy and has been owned by the same family since 1947; hence many warm family memories have been enjoyed for over 60 years. Boat, swim, fish and play to your heart's desire in the summer. Ice fish, snowmobile, skate and cross country ski in the winter. The large lot allows for fun soccer or volleyball games. Get cozy in the evenings around the fire watching the incredible sunsets over the sand dunes. Walking distance to two restaurants including at Isaiah Tubbs Resort. The three season cottage, built in 1952 was upgraded between 2010 and 2016 with new windows, doors, new flooring in the kitchen/dining/living room, sliding glass door, front deck, exterior siding as well as the replacement of eavestroughs & soffits. The bathroom was upgraded as well as the electrical. The living/dining area has rustic cathedral ceilings that bring in warmth and charm. Comes with ownership of Thrush Lane. Prince Edward County has a great vibe and culture. Over 40 wineries, miles and miles of sand beach. Cycling is very popular. West Lake has a channel open to Lake Ontario so travel away. Only two hours from Toronto, three hours from Ottawa. Amazing restaurants and concert venue at Base 31. (id:60365)
215 - 5 Hollow Lane
Prince Edward County, Ontario
Welcome to 5 Hollow Lane! Located in the quiet Hollows neighbourhood of East Lake Shores, this beautifully maintained 2-bedroom, 2-bathroom bungalow offers a prime location, tasteful design, and great outdoor space to enjoy the season. The Milford model is one of the most desirable layouts, with everything on one level and a generous screened in porch facing west, perfect for watching the sunset over the park. Inside, you'll find stylish furnishings, thoughtful décor, and a well-appointed kitchen and living area that feels bright, comfortable, and ready to enjoy. The primary bedroom features a 2-piece ensuite, and the main 4-piece bath includes a full tub/shower. The cottage comes fully furnished- right down to the Adirondack chairs - and is move-in ready. A beautifully landscaped patio adds even more space for relaxing or entertaining. This property includes private two-car parking and is ideally located between the family pool, playground, and sports amenities - including tennis, basketball, bocce, and scheduled pickleball - and the quieter lakeside features like the adult pool, gym, scheduled yoga and pilates classes, the Owners Lodge, and 1500 feet of waterfront with canoes, kayaks, and paddleboards. Walking trails, a dog park, a putting green, and a lakeside patio round out the resort experience. As part of a Vacant Land Condominium, you own the cottage, the land it sits on, and a share in the common elements. Monthly condo fees of $663.03 include Internet, cable TV, water/sewer, maintenance of the grounds, and full use of all amenities. Open from April to October. Never rented and gently used, this cottage has been well cared for and offers a quiet, comfortable space to truly unwind. You can join the rental program or manage your own short-term rentals if desired. Just minutes from Sandbanks, wineries, shops, restaurants, and all that Prince Edward County has to offer - your County retreat awaits. (id:60365)
845 Lakeshore Road
Haldimand, Ontario
The BEST property along Lakeshore Rd for many miles! Great view of Lake Erie! Double-width lot(non-severable) Only one building allowed onthe site. Very good Drilled well, but non-potable. Very good septic tank (visible) & septic bed under the vacant lot. Deed grants ownership rightsto the waters edge. No need to go to public beach! Township maintains the road & hence the rocks on the shores side of it. This cottage bearsno cost for shore erosion! Seasonably rentable until you are ready to build your retirement dream home! Immediate possession is possible. RmSz Approx. (id:60365)
199 - 32 Hollow Lane
Prince Edward County, Ontario
Escape to the County! Welcome to 32 Hollow Lane at East Lake Shores a bright and beautifully furnished Northport bungaloft tucked into the quiet Woodlands area of this exceptional vacant land condominium community. Here, you own both the cottage and the land, and enjoy all the perks of resort-style living from April through October. This 2-bedroom, 2-bath seasonal cottage features soaring cathedral ceilings, an open-concept kitchen and living area, a cozy dining nook, a pantry and a versatile loft for extra sleeping space or storage. The primary bedroom includes a private 3-piece ensuite, and there's a full 4-piece bath with stacked laundry. But the real showstopper? A large screened-in porch backing onto a lush ravine your own private hideaway for morning coffee, afternoon naps, or evening drinks under the trees. Located on a quiet cul-de-sac with a 2-car private drive. Just a short walk to the adult pool, gym, Owners Lodge and the beach. East Lake Shores offers the ultimate summer lifestyle heated pools, tennis & basketball courts, playgrounds, walking trails, a dog park, and over 1500 feet of waterfront with canoes, kayaks, and paddleboards for owners and guests. There's also a full calendar of activities and events, including fitness classes, movie nights, kids programs, and live entertainment. Condo fees are $663.03/month (paid year-round) and include water, sewer, internet, cable TV, phone, lawn care, road maintenance, garbage removal, and on-site management. Income opportunity! Owners can join the turnkey corporate rental program or rent it out themselves. Just 10 minutes from Sandbanks Provincial Park and close to all the wineries, beaches, and charm of Prince Edward County this cottage is your key to the carefree getaway you've been dreaming of. (id:60365)

