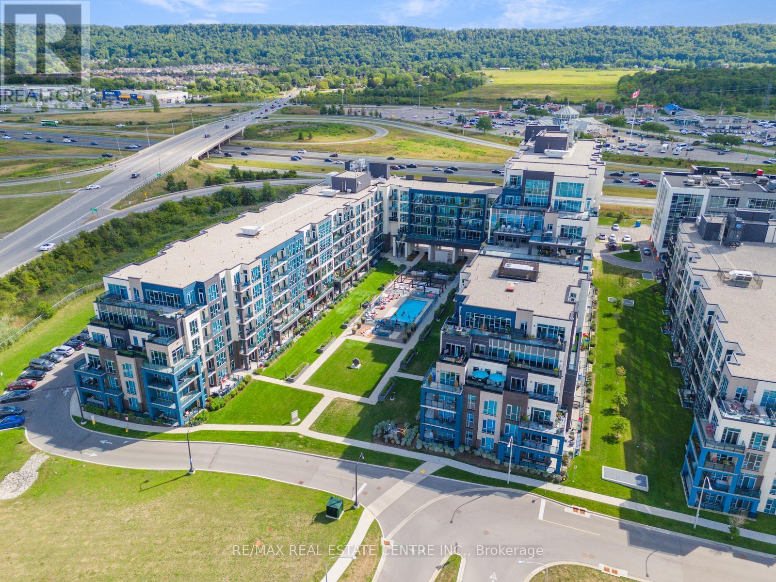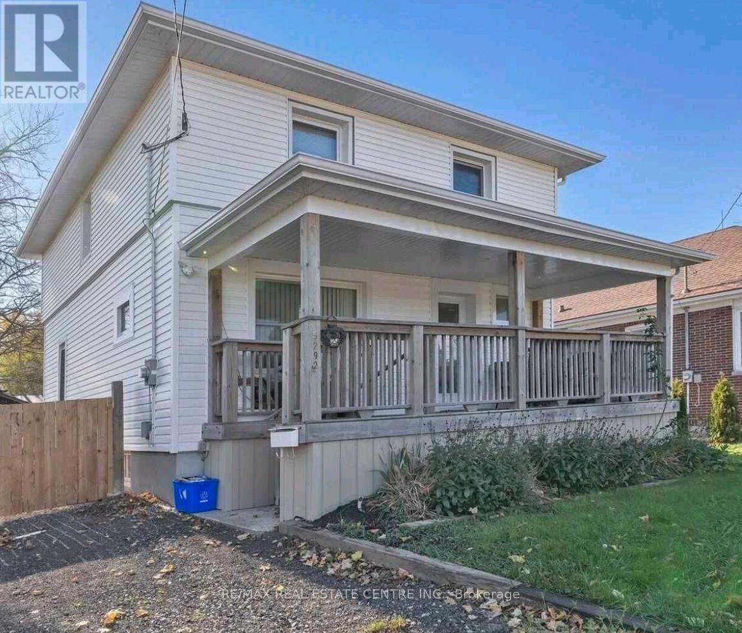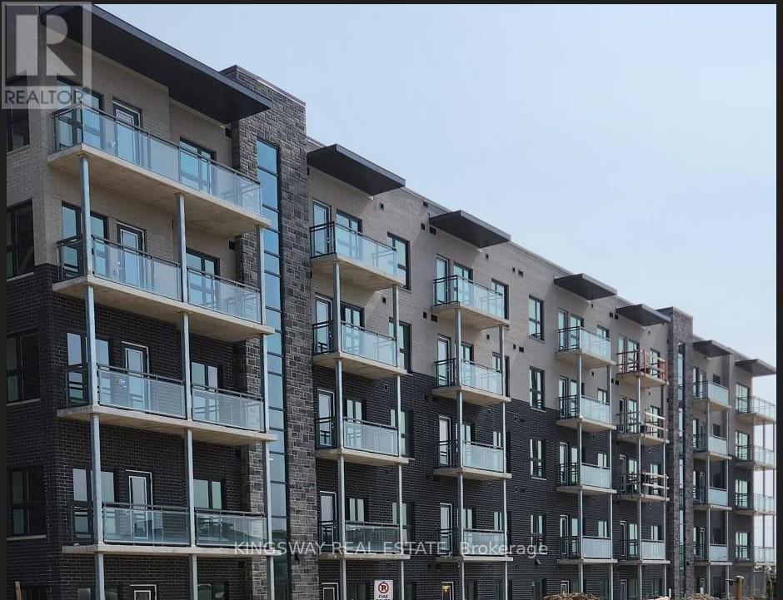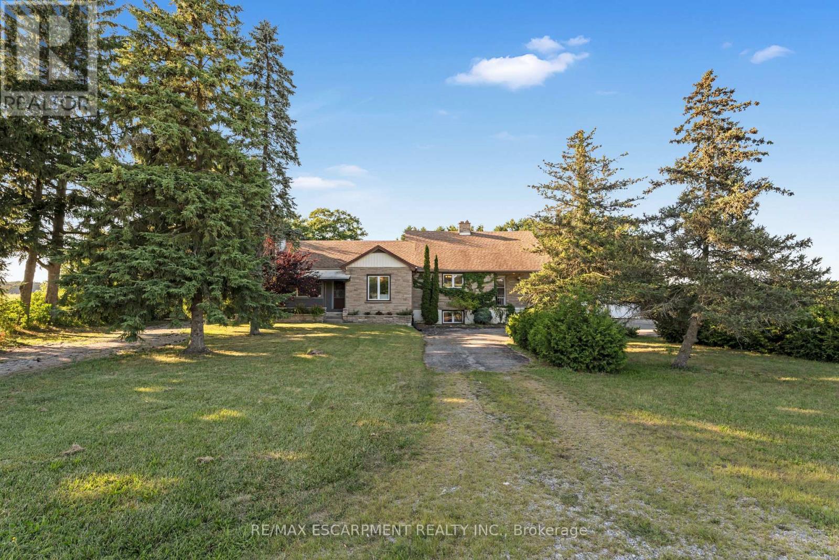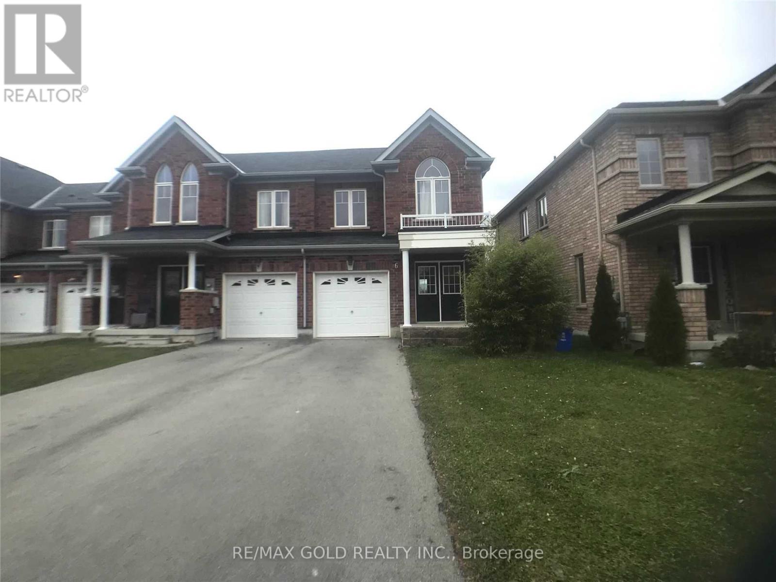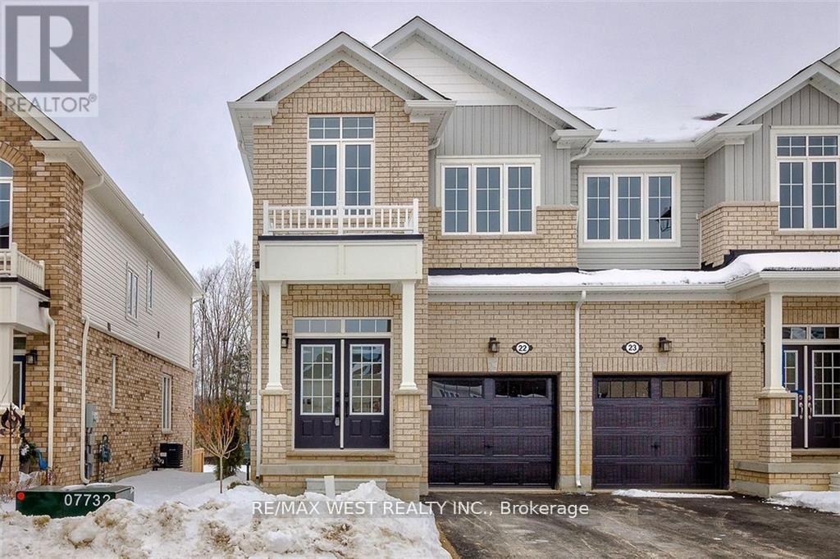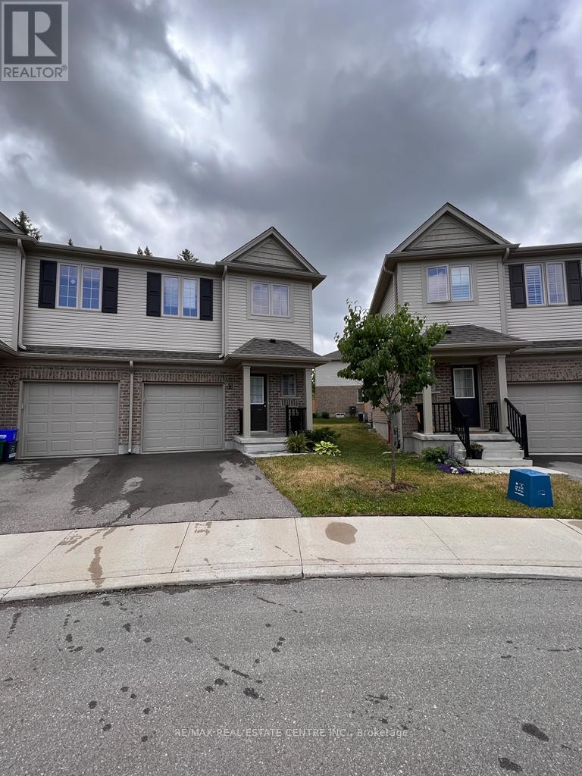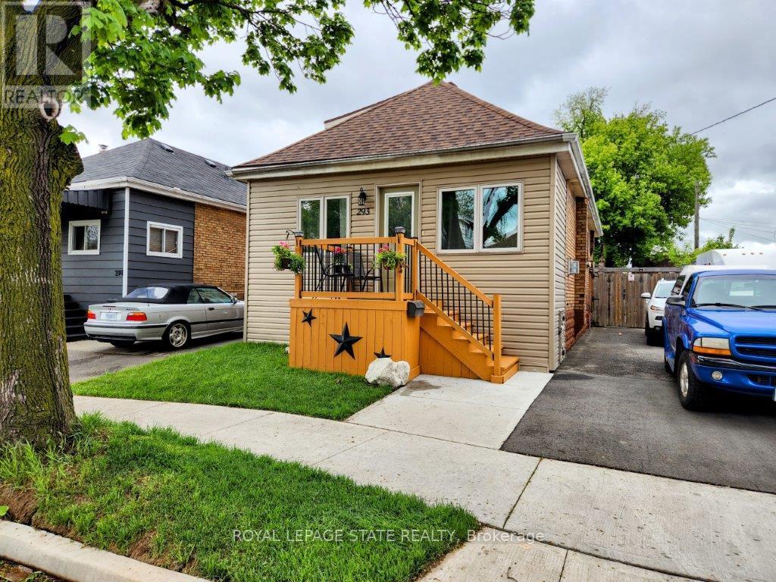36 Toulon Avenue
Hamilton, Ontario
Welcome to The Bungalows of Ancaster South - an exclusive enclave of executive homes tucked away in one of Ancasters most desirable locations. Built by Starward Homes in '12, this immaculate end-unit bungaloft offers 1993 sq ft (above grade), 2 bdrms, 2.5 baths, & the rare advantage of no immediate rear neighbours. A stone entrance & private drive off the main road lead into this meticulously maintained community. The homes striking facade of red brick, stone, & stucco is complemented by a 2 car grg w/ inside entry & 2 add surface parking spots. Step inside through the elegant front door w/ a transom window into a foyer that sets the tone for the rest of the home. The form din rm w/ crown moulding offers the perfect space for entertaining. The open-concept main lvl feat a bright kitch w/ timeless white cabinetry (including bonus dark pantry cabinetry), granite countertops, S/S app, undermount lighting, & breakfast bar seating for 3+. A dinette sits off to the side, framed by circular columns. The liv rm impresses w/ vaulted ceil, a gas FP w/ a cast stone surround & associated mantel, and French drs leading to an oversized raised deck - complete w/ Sunbrella awning for added shade. The main lvl primary bdrm incl crown moulding, a 4-pc spa-like ensuite w/ corner glass shower, soaker tub, granite vanity, & walk-in closet. The main-lvl laund & powder rm add convenience. Upstairs, the loft space overlooks the liv rm & is perfect as a home office, den, or other multi-purpose space. A lrg 2nd bdrm w/ a bonus reading nook & a 3-pc bath completes the upper lvl. Add feat: hrdwd flrs, Cali shutters, rounded drywall corners, elegant lighting, fresh paint, c-vac, updated furn & c-air (21), & an unspoiled bsmt w/ 2 oversized windows & a bath rough-in. Enjoy turn-key living w/ fees incl building insur, ext maint, parking, & access to common elements. Min to parks, shopping, restaurants, golf, highways, & top schools, this home offers upscale living w/ unbeatable amen. (id:60365)
8529 Nightshade Street
Niagara Falls, Ontario
End townhouse a stones throw from the park and leisure trail. Three bedrooms, 2.5 baths, open concept main floor, energy star qualified. First/last required upon successful background/credit check. Price plus utilities. (id:60365)
535 - 16 Concord Place
Grimsby, Ontario
Welcome to Aquazul-Resort-Style Living in Grimsby-on-the-Lake!Discover this bright and spacious 1-bedroom + den suite in the highly sought-after Aquazul Condominiums. Designed with comfort and modern living in mind, this home features 9 ft ceilings, floor-to-ceiling windows, and an open-concept layout that fills the space with natural light. The stylish kitchen boasts stainless steel appliances, elegant backsplash, upgraded cabinetry, and a breakfast bar, seamlessly flowing into the living and dining area-ideal for entertaining or relaxing. The primary bedroom includes a large walk-in closet, while the versatile den is perfect for a home office or guest space. Additional conveniences include in-suite laundry and high-end finishes throughout.Enjoy resort-inspired amenities including an outdoor heated pool with cabanas and BBQ stations, fully equipped fitness centre, rooftop terrace, modern party/club room, billiards and games room, and media lounge. The building also offers secure underground parking, a storage locker, EV charging stations, and beautifully landscaped grounds.Steps from cafés, restaurants, lakeside trails, and Casablanca Beach, and just minutes to the QEW & Grimsby GO, this location provides the perfect balance of convenience and lifestyle.Don't miss your chance to enjoy the best of Grimsby-on-the-Lake living - book your showing today! (id:60365)
5292 Bridge Street
Niagara Falls, Ontario
MASSIVE LOT 44 feet by 126 feet! Welcome to this 2 story detached home in Cherrywood Niagara Falls. This home features 3 bedrooms, 2 baths. Partially finished basement features a separate entrance with 2 extra bedrooms. Located near local casinos, shopping centers, public transit (Bus and GO Train stations). Close to Highways, parks, schools, hospitals and place of worship. Parking for 3 vehicles in the front. Property is being sold under Power of Sale with no representations or warranties of any kind. (id:60365)
201 - 1101 Lackner Place
Kitchener, Ontario
***BONUS: LIVE MAINTENANCE FREE FOR A YR. SELLER WILL PAY 1 YR OF CONDO FEES IN ADVANCE AT THE TIME OF CLOSING***.ABSOLUTELY STUNNING, PRICED TO SELL, 2 Yrs Old Gorgeous 1 Bedroom & 1 Bathroom Condo Apartment On a Quite Small 4 Story Building in The High Demand LAckner Wood Area. Close to All the Conveniences including the PLaza Across the Street With Grocery Store & Other Shopping. Still Shows Like New. Open Concept Layout. Features 9' Ceiling. Beautiful White Kitchen With Granite Countertops, Custom Backsplash. Silver Appliances Including Fridge, Stove, Dishwasher & Microwave. Ensuite LAundry with Full Size Washer & Dryer. Large Combined Living & Dining Room With a Garden Door To a Good Size Balcony. Good Sized Bedroom & a 4Pce Full Washroom. Carpet Free Unit With Modern Laminate Flooring. Comes With 1 Parking Spot & a Locker Room. Super Quiet Building With a Party room, Small Children Play Park. (id:60365)
2865 Highway 3
Norfolk, Ontario
Welcome to 2865 Highway 3, a beautifully updated 1,700 sqft limestone bungalow tucked away on a generous 0.69-acre lot just outside Simcoe in picturesque Norfolk County. This classic mid-century home has been tastefully renovated in recent years and now offers a perfect blend of timeless character and contemporary comfort. Step inside to discover an open-concept layout featuring a welcoming living space with large windows and a cozy gas fireplace, seamlessly flowing into a modern kitchen and dining areaideal for entertaining or family gatherings. The main level boasts two spacious bedrooms, including a primary with hardwood floors, while a fully finished basement adds two more bedrooms, a second bathroom, and extra living spacegreat for guests or a home office. Outside, the expansive yard offers incredible potential: with mature trees for shade, wide open spaces ready for landscaping or a garden, and complete privacy with no immediate neighbors. The long driveway leads to a double-car garage with an attached workshop areaperfect for the DIY enthusiast. Plus, theres ample extra parking for RVs, trailers, and more (totaling 12 parking spots). (id:60365)
6 Keith Crescent
Niagara-On-The-Lake, Ontario
Beautiful 9 Yr Old End Unit Th Offers 3 Br 2.5 Bath, W/Upper Level Laundry. Open Concept Floor Plan W/Solid Oak Staircase & Hardwood . Eat-In Kitchen W/O To 140Sf Deep Fully Fence Yard. S/SS Appliance Kitchen With Back splash Large Kit Countertop. Double Dr Entrance, 1 Car Garage W/ 3 Parking On Drive. Royal Niagara Golf Club, Wineries, Niagara-On-Lake, Niagara College & Outlet Collection Mall Nearby. Revamped Qew/Glenglendale Interchange For Easy Access (id:60365)
95 Mountain Avenue N
Hamilton, Ontario
STYLISH BUNGALOW w/PRIVATE BACKYARD OASIS ... Tucked away on 95 Mountain Ave N in lower Stoney Creek close to all amenities, including bus routes, shopping & great dining spots, this UPGRADED and move-in ready family home delivers traditional main floor living in one of Stoney Creek's most sought-after neighbourhoods. From the moment you arrive, you'll notice pride of ownership, attention to detail and inviting charm that flows throughout this home. Step inside to find ceramic tile floors, potlights and a spacious living room (hardwood under carpet). The FULLY UPDATED KITCHEN is a showstopper - GRANITE breakfast bar island with double sinks, stainless steel gas stove & appliances, a stunning 3-sided window, granite counters & tiled backsplash, PLUS a handy pantry/servery area. It seamlessly flows into a bright SUNROOM addition with sliding doors to your BACKYARD RETREAT. The yard is truly a staycation dream, complete with an XL interlock patio, lush landscaping PLUS a sparkling INGROUND SALT-WATER POOL in a fully fenced & private setting. The OVERSIZED GARAGE includes great storage and a convenient man door to the yard. Enjoy 2 spacious bedrooms, a LUXURIOUS main bathroom with an oversized glass shower, separate jetted tub, and granite counters PLUS main floor laundry for everyday ease. The lower level expands your living space with a cozy recreation room featuring a gas fireplace & bar area, small bedroom, hobby room (potential bedroom), and additional bath. Upgrades include A/C & high-efficiency furnace (2019), stylish finishes, and 2 bright skylights. This home is the perfect blend of style, function, and lifestyle, just a short walk to downtown Stoney Creek, all amenities, parks, schools, the escarpment, and quick highway access. CLICK ON MULTIMEDIA for video tour, drone photos, floor plans & more. (id:60365)
22 - 113 Hartley Avenue
Brant, Ontario
Welcome to 113 Hartley Ave. Unit #22 in the north end of Paris! A beautiful two year old End Unit townhouse unit with 9' ceilings in the main living space just waiting for the perfect family to call home. There are 3 bedrooms on the upper level along with laundry, plenty of natural light, two full bathrooms including an ensuite in the primary bedroom, one half bathroom on the main floor, a spacious living room, and a beautiful kitchen. On the main level you'll find storage and a single car garage. This home is equipped with it's own water purification system and water softener. Close to amenities and easy access to parks and nature. For anyone commuting out of town, you have highway 403 to the south and highway 401 not far in the north. Don't miss out on this rental opportunity, book your showing today! (id:60365)
8871 Wellington 124 Road
Erin, Ontario
Well maintained 3 bedroom, 2.5 bathroom fully fenced and gated bungalow located in the Hamlet of Ospringe. Surrounded by estate homes this property is centrally located west of the GTA. Private, secure and a 15 minute drive to Acton Go Station. Very large driveway can accommodate 4-6 vehicles. Must see, property has a 30ft sliding gate. Tenant shares utilities with second basement dwelling. Landlord occupies workshop on property. (id:60365)
36 - 50 Pinnacle Drive
Kitchener, Ontario
Professionally painted, professionally carpet shampooed, Large End Unit 3 Bedroom, 2.5 Bath Town In The Highly Sought After, Family Friendly Community Of Doon Valley. Open Concept Main Floor Layout Features Large Eat-In Kitchen W/ S/S Appliances & Breakfast Island. Spacious Great Room With W/O To Patio. Upper Level Offers 3 Spacious Bedrooms And Loft Area Perfect For Office. Master Bedroom W/4 Pc Ensuite Bath And His & Hers Closets. Direct Access From Home To Garage And Parking For 2 Vehicles! (id:60365)
293 Fairfield Avenue
Hamilton, Ontario
Welcome to your new address! This beautiful home is located in one of east Hamiltons nicest, family friendly neighbourhoods. Pride of ownership is evident from the moment you walk through the door! Features include: Gorgeous Eat-In Kitchen, with walk out to Private, fenced Yard and huge Patio to entertain (gas line for BBQ); Spotless Bath, with Freestanding Tub; Gleaming Hardwood; tasteful Ceramics; Living Room with gas Fireplace; Crown Moulding; main floor Laundry; Pot Lighting; new Backyard Shed; all Windows & Doors replaced; Roof & hi-eff Furnace; spacious 2nd floor Bedrooms with Loft; Private Drive and much, much more! Minutes to all amenities, including the QEW! (id:60365)



