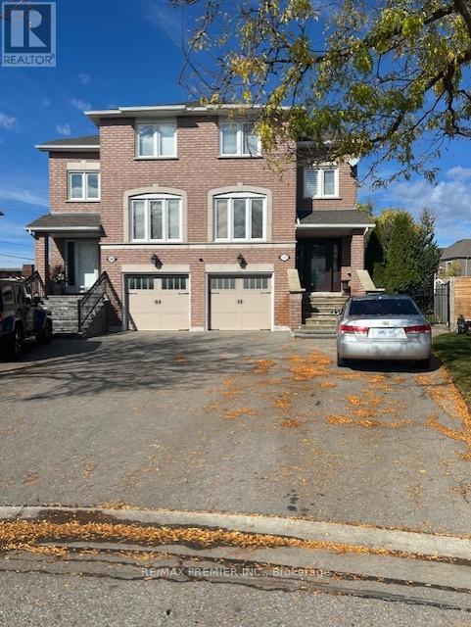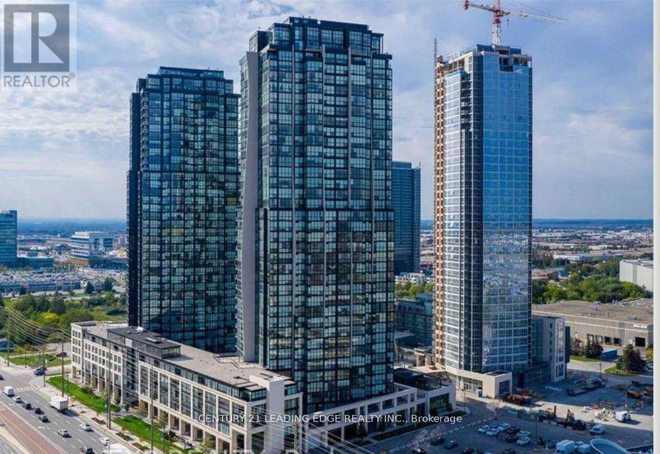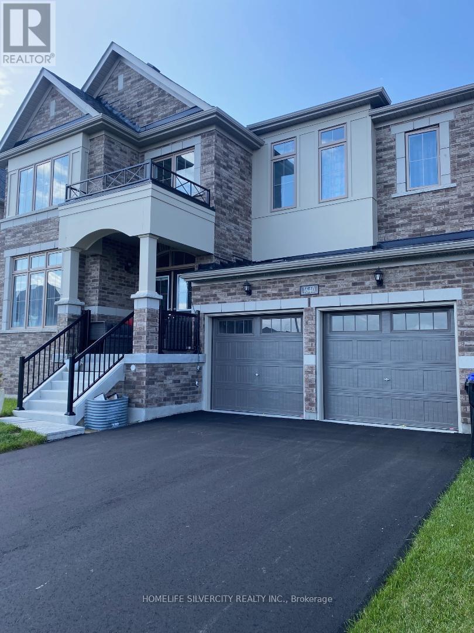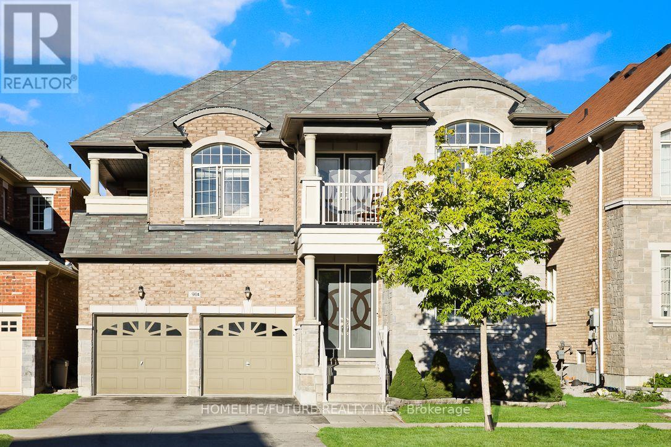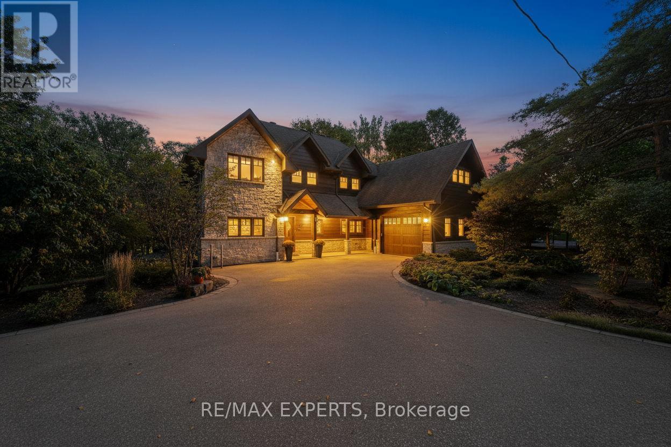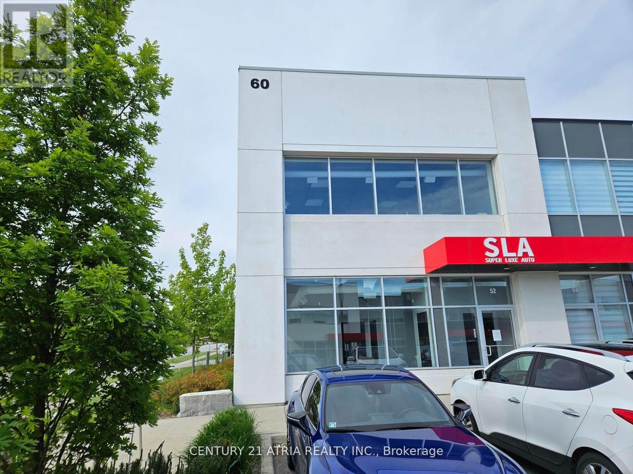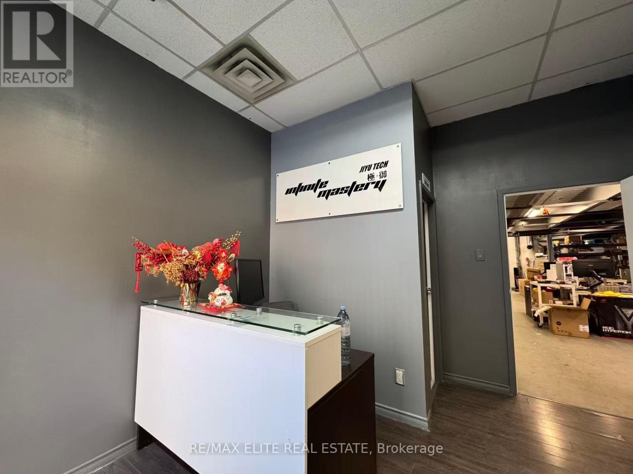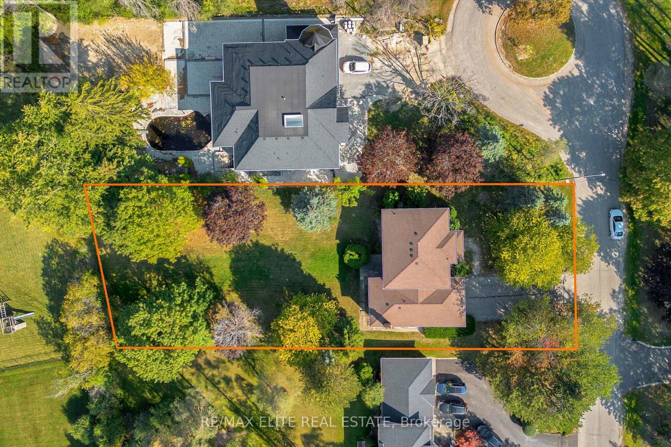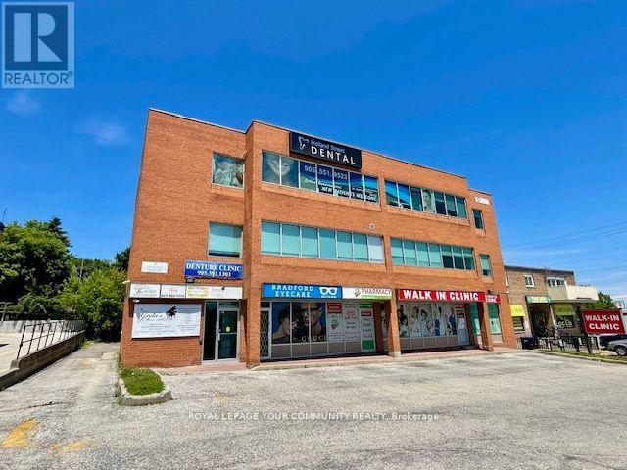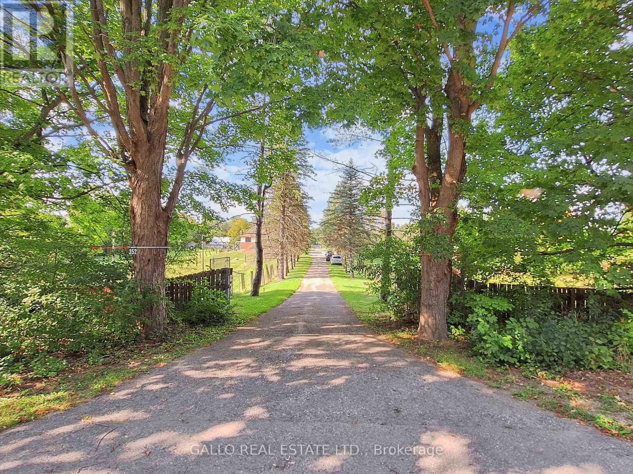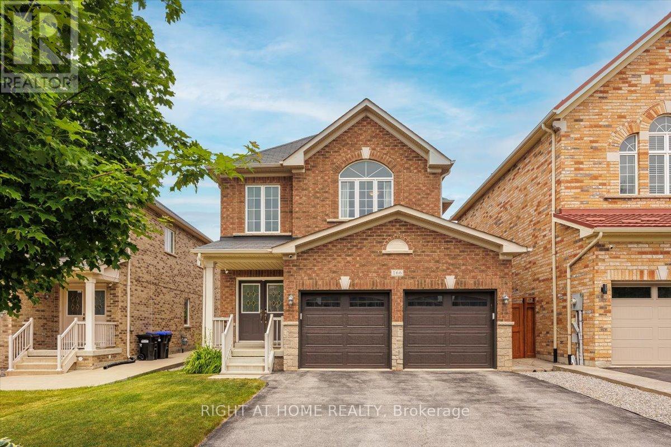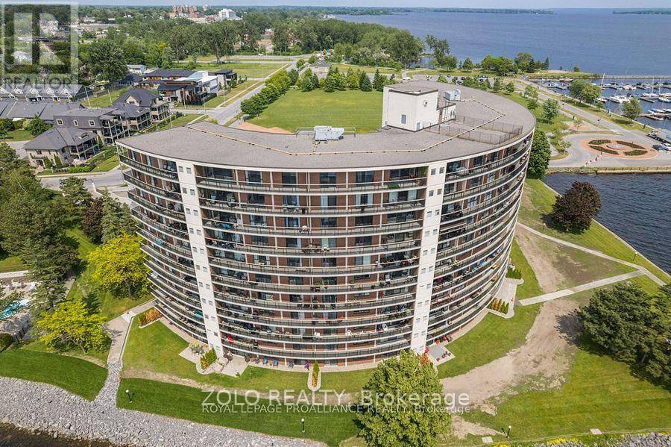56 Isa Court
Vaughan, Ontario
This Semi-Detached 3 Bedroom Home Is Situated On A Cul-De-Sac, On A Large Irregular Pie Shaped Lot, Fronting Onto Greenspace. Excellent Floor Plan Features, Large Eat-In Kitchen With Walk Out To A Spacious Wooden Deck. Rec Room Area Has A Walk Out To The Garage. The Spacious Rooms Are Filled With Natural Light. The Extra Wide Driveway Has Ample Parking Spots And No Sidewalks. It's Located In A Family Friendly Community, With St. Angela Merici Catholic Elementary School Nearby. (id:60365)
1207 - 2908 Hwy 7
Vaughan, Ontario
Absolutely Breathtaking! 2 Bed Condo - 2 Washrooms In The Heart Of Vaughan!. Corner Unit with Floor To Ceiling Windows Throughout.Panoramic Views & Tons Of Natural Sunlight!. Unobstructed views with no other condo buildings looking for great privacy. Located Just StepsTo The Vaughan Metropolitan Centre. Ttc Subway Short Walk Away. Upgraded Unit. Open Concept Kitchen/Dining & Living Room W/ W/Out ToBalcony. This Spectacular Unit Offers 9 Foot Ceilings, Floor To Ceiling Windows, Minutes To Hwy 400/407, Shops, Dining. Universities, Groceries,Parks & More. (id:60365)
1640 Webster Boulevard
Innisfil, Ontario
Welcome To Belle Aire Shores approx. 3,650 Sq ft of Quality Workmanship. Sitting On A Premium Lot Facing the Ravine and Mins Away From The Lake. This Gorgeous 4 Bedroom. Upgraded House, 2-Car Garage. Close To Shopping, Schools, And Places Of Worship. You Will Be Pleasantly Surprised Once You Enter The Beautiful, Double-Door Front Entrance, Hardwood Floors, Encased Windows, Quartz Countertops, Under mount Sink, And Soaker tub Master BR, Glass Shower In Prim Bathroom, Stairs, Picket, Post & Handrail, Patio Sliding Doors. Smooth Ceilings throughout (id:60365)
Bsmt - 90 Greenspire Avenue
Markham, Ontario
Discover The Perfect Blend Of Style, Comfort, And Functionality New Basement Apartment, 2Bedrooms And 2 Bathrooms. Ideally Situated In One Of Wismers Most Sought-After Communities.Boasting A Spacious And Open-Concept Layout, Take In The Natural Light Through Large Windows.Additional Features Including Bright Lights Throughout. Located Within Walking Distance ToTop-Ranked Schools, Parks, Shopping Plazas, And All Essential Amenities. This Place Truly Has It All. New Legal Basement. Utilities Extra. (id:60365)
65 John Street
King, Ontario
Welcome to this stunning custom-built home nestled on one of King City's most desirable, family-friendly streets. Perfectly situated on a picturesque ravine lot, this residence offers a rare blend of natural beauty, privacy, and modern luxury, you'll feel as though you've escaped to a cottage retreat in the heart of King City. Designed for everyday comfort, the home features a spacious laundry with ample storage, counter space, and room for all your needs.Whether used as a family drop zone or additional pantry space, it combines practicality with effortless style.Step inside to an interior filled with natural light from expansive windows that highlight the home's craftsmanship and timeless design. The open-concept living area is a showpiece, showcasing exposed Douglas Fir beams and stone accent walls-a perfect balance of wood, stone, and light.At the heart of the home lies the chef-inspired kitchen, where design and function unite. Crafted for both gathering and creating, it anchors the flow of daily life. Whether preparing meals or hosting dinner parties, the kitchen connects seamlessly to the dining area for effortless entertaining. With premium finishes, generous workspace, and open sightlines, it embodies the warmth and connection that make a house a home.Upstairs, discover four spacious bedrooms, each with hardwood flooring and large windows framing serene views. The primary suite is a private retreat overlooking the ravine, featuring a spa-like 4-piece ensuite, stone accent wall, and luxurious soaking tub. Beyond the walk-in closet, a private loft offers a quiet hideaway for reading or reflection.The finished walk-out basement provides flexible living options and in-law suite potential, with bright windows and direct outdoor access.Step outside to your own private oasis-an expansive wood deck accessible from three walk-outs, ideal for entertaining or unwinding amidst nature. The ravine backdrop and mature trees offer exceptional privacy and tranquility. (id:60365)
52 - 60 Great Gulf Drive
Vaughan, Ontario
Rare Corner End Unit with South East Exposure Offering Lots of Windows and Natural Light! Modern Facade with Handicap 2-Pc Bathroom. Unit is Total 2,684 sq ft Including Mezzanine. Excellently Located Near Keele St and Hwy 407. High Ceilings with 22ft Clear in the Warehouse Area. Large Drive In Door. Complex Offers Ample Parking for Customers and Employees. Large Mezzanine Located At The Front of Unit. Clean Uses Only. (id:60365)
4 - 181 Bentley Street
Markham, Ontario
Prime Markham location featuring a very well-maintained 1,416 sq/ft unit with an excellent sub-lease term until March 2028, providing exceptional stability and value. This solidly-built space includes a versatile 760 sq/ft mezzanine, a drive-in door, and ample surface parking, all within a professionally managed complex. Perfectly situated for convenience, it offers quick access to Hwy 407 and 404, and is just minutes from public transit and major retailers. (id:60365)
61 Beaufort Hills Road
Richmond Hill, Ontario
Welcome to this Prestigious Estate Home in Coveted Oak Ridges. Set on a private, quiet court among executive homes, this extra-wide, two-storey, all-brick residence offers over 4,000 sq. ft. of well-designed living space across three levels. A canopied front porch and spacious double-closet entryway create an inviting first impression for family and guests alike.Inside are four generously sized bedrooms, including a serene primary suite with a 4-piece ensuite and walk-in closet. The bright, expansive kitchen with eat-in breakfast area overlooks a magnificent, unobstructed 85 238 ft deep lot a fantastic building lot ideal for a pool, cabana, sport court or your future dream estate. With development charges already paid and new custom homes planned on the same court, this property offers an exceptional opportunity for rental, addition or a brand-new custom build. Surrounded by luxury homes and located within the St. Andrews College School catchment, it combines privacy, long-term upside and one of Oak Ridges most desirable addresses. (id:60365)
301 - 107 Holland Street E
Bradford West Gwillimbury, Ontario
IDEAL *Professional *Medical* Retail *TURNKEY Office Space. Many Uses Permitted. In Center Of Town. Building On Bradford's Busy Holland St., 3nd Floor, Approx. 1100 Sq.Ft. Direct Elevator Access, Turnkey Unit, *Open Area, Reception & 5 Offices, Private Bathroom, Kitchenette area.Busy Professional & Medical Building.*Gross Lease* (All Utilities Included In Price). Ideal for many business's. Unit facing Holland St. **EXTRAS** Prime Location *Centre Of Town *Tenant Mix Is Mainly Medical & Professional, Many Uses Permitted. Well Maintained Building.Professional/Retail/Medical. Elevator & Stair Access. Turnkey Unit.*Gross Lease.All Inclusive.Flex Possession (id:60365)
352 Uxbridge Pickering Townline
Uxbridge, Ontario
*** 21 Acres Country Retreat - Escape To The Best Of Country Living! ***Tree Lined Drive Welcomes You In This Serene Property Surrounded By A Natural Border Of Trees Offering Peace & Privacy. Enjoy This Solid 3 Bd Bungalow w. Finished basement & 2nd Kitchen & 3 Pc Bath-- Perfect For Extended Family Or In-Law Potential. A Sunroom Addition Gives You Extra Living Space. A LARGE BARN Has Hydro & Water, 7 Box Stalls + Open Area For Many Uses: Landscaper, Equipment Storage Or Grow Your Own Vegetables Or Keep Your Own Animals. Whether Your Seeking A Hobby Farm, Or A Nature Lover's Retreat - THIS PROPERTY IS A GET-AWAY FROM THE BUSY CITY LIFE! (id:60365)
166 Gardiner Drive
Bradford West Gwillimbury, Ontario
This beautifully upgraded home welcomes you with a double door entry leading into a spacious foyer featuring a large closet and a decorative niche. The main level boasts 9-foot ceilings and elegant hardwood flooring throughout, complemented by a stained oak staircase that blends seamlessly with the flooring. The open-concept layout includes a stylish kitchen with extended upgraded cabinetry, granite countertops, and stainless steel appliances, flowing effortlessly into a warm and inviting family room with a corner gas fireplace and a walk-out to the expansive backyard. Perfect for entertaining, the backyard is fully fenced and finished with interlocking stone, two side gates, and a unique custom storage area, ideal for family gatherings and BBQs. The living and dining areas are enhanced by coffered ceilings and recessed lighting, adding a touch of sophistication. A convenient main floor laundry room, professionally painted interiors, upgraded baseboards and door trims, and custom closets in three of the bedrooms further elevate the home's appeal. The driveway offers ample parking with no sidewalk interruption, and the finished basement provides additional living space and abundant storage. Every detail in this home has been thoughtfully upgraded to offer comfort, style, and functionality for modern family living. (id:60365)
402 - 2 South Front Street
Belleville, Ontario
Experience refined waterfront living in this exceptional 1,380 sq. ft. condominium overlooking the Bay of Quinte, Bay Bridge, Meyers Pier, and the marina. Designed for discerning professionals, this residence blends modern luxury, low-maintenance living, and inspiring views-all just steps from downtown Belleville's best restaurants, boutiques, and theatres.The spacious open-concept layout is ideal for both entertaining and everyday comfort, featuring a stunning 40-foot wraparound balcony accessible from the living room and primary suite-perfect for morning coffee or unwinding after a busy day.The gourmet kitchen impresses with elegant custom cabinetry, gleaming granite countertops, seamlessly flowing into the bright living and dining areas. The primary suite offers balcony access, a generous walk-in closet, and a spa-inspired ensuite bath. A versatile second bedroom or office provides flexibility for guests or remote work. Enjoy exclusive, resort-style amenities tailored for an upscale lifestyle: 24/7 concierge and security, a heated saltwater pool, sauna, fully equipped fitness center, party/meeting rooms, library/games room, and tennis court. Private storage ensures convenience and peace of mind. The HVAC system was replaced in 2024 to further put at ease there will be no costly repairs in the foreseeable future. Perfectly located near the waterfront trails of Janet Forrester Park, close to the hospital and three marinas, this address delivers the ultimate in balance-professional polish meets relaxed coastal living. Whether entertaining clients, hosting friends, or simply enjoying the sunset from your balcony, this luxury condo redefines the art of living well. (id:60365)

