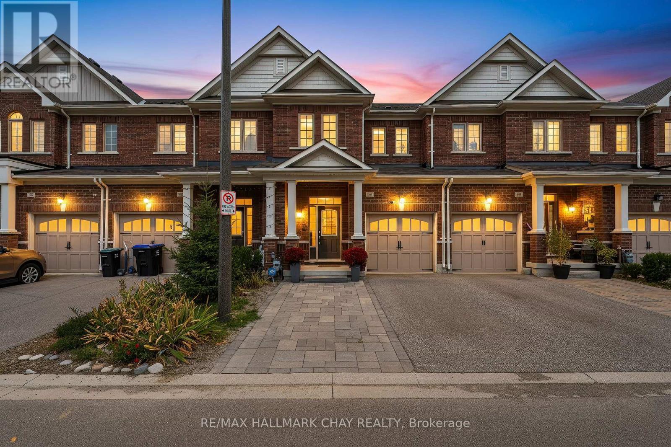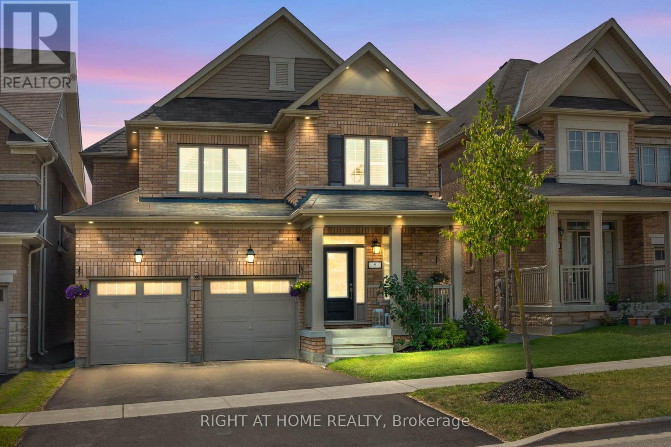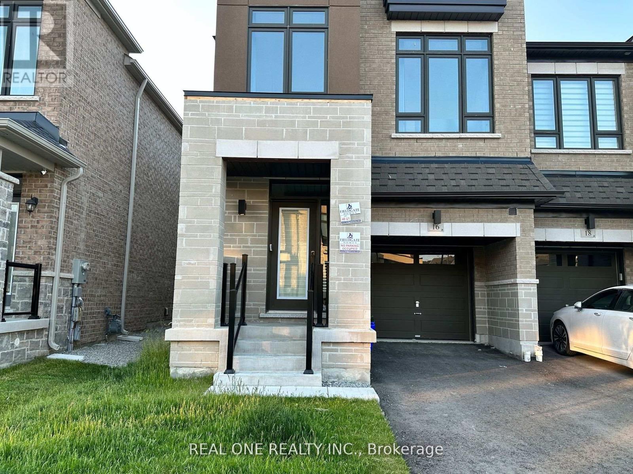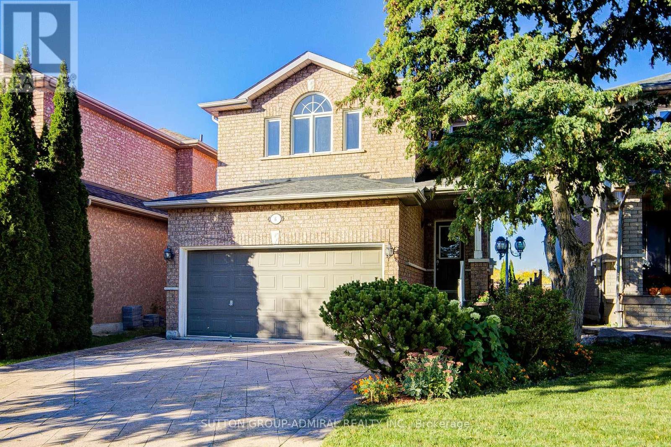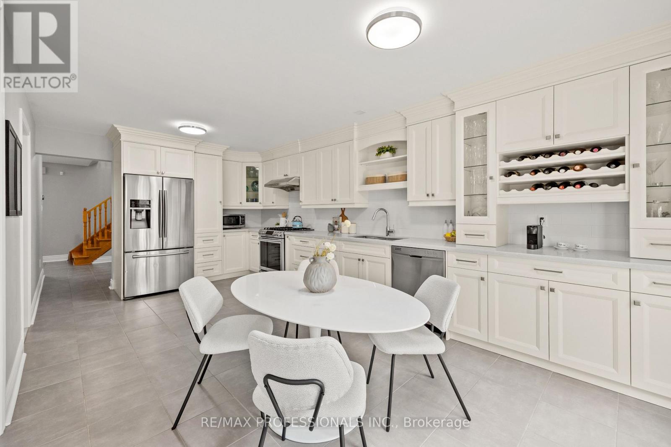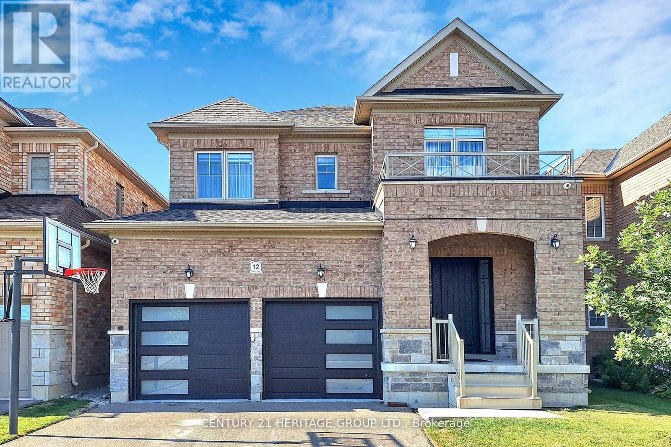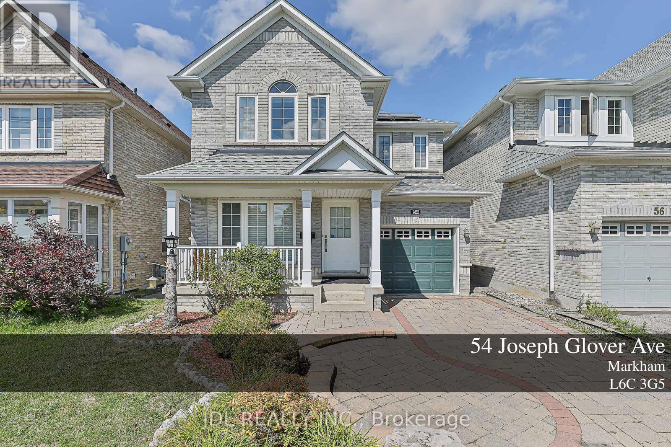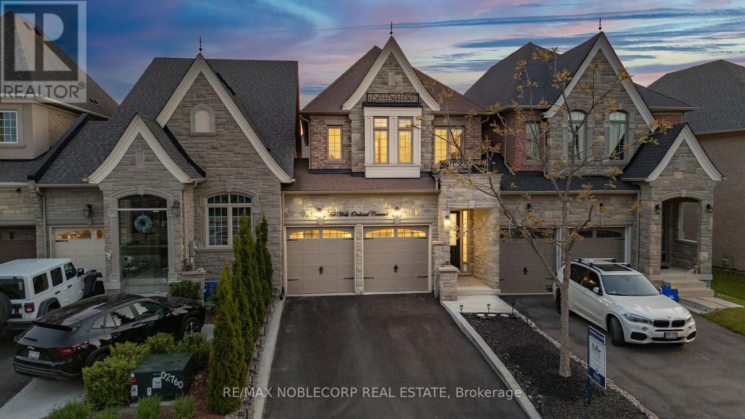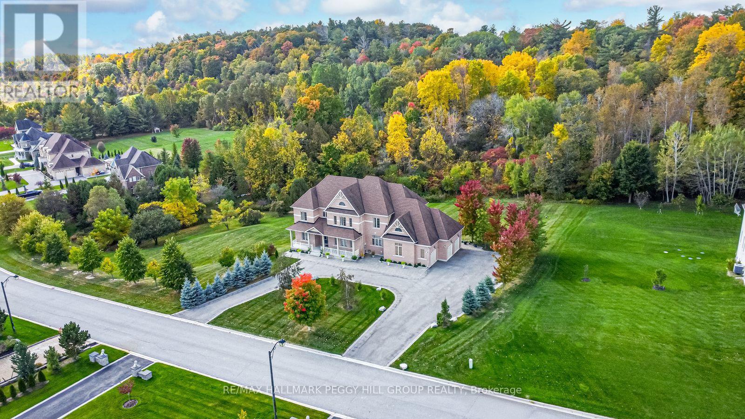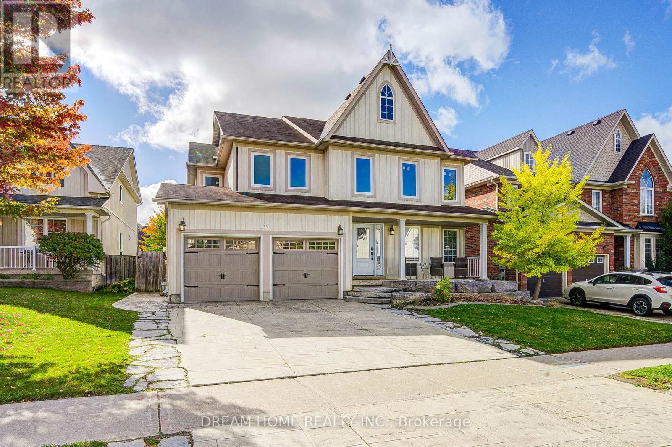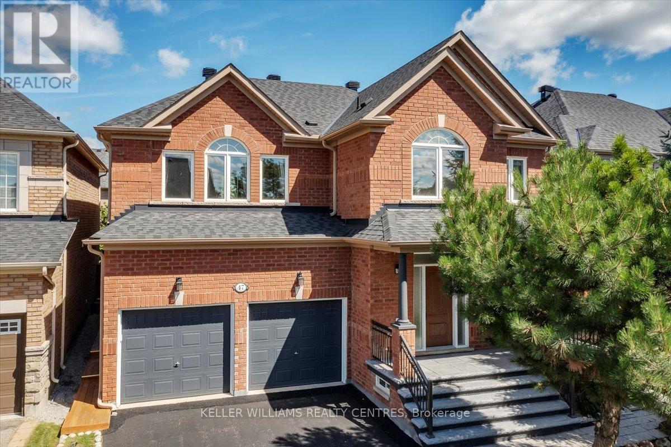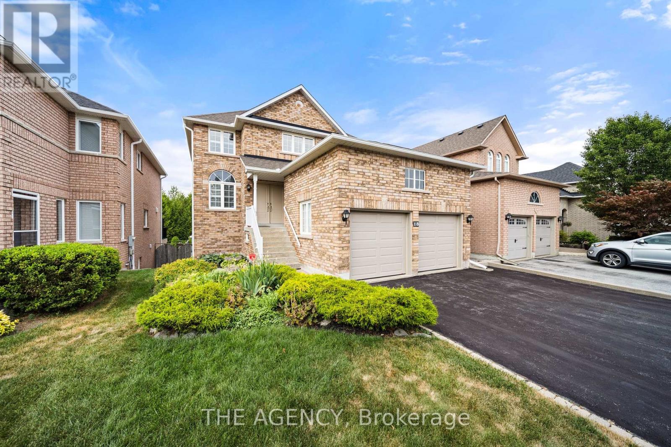46 Clifford Crescent
New Tecumseth, Ontario
Welcome to 46 Clifford Crescent in New Tecumseth's quaint and family-centric Tottenham community. This newer (2020) two storey townhome is situated on a quiet crescent location, and is exquisitely finished, from top to bottom. Looking to break into the real estate market? This gem is truly move in ready for you! Beautifully finished throughout with tasteful neutral decor, modern design elements - with many extras that you are going to love! Stunning curb appeal highlighting two car driveway (parking pad), single car garage, established landscaping, extensive stonework and welcoming covered front porch. Within this home you will find 9' ceilings on the main level and an abundance of windows offering natural light throughout this open concept layout. Beautiful flow from the kitchen, into the dining area and around to the living room. Dark hardwood floors, beautiful shaker style white kitchen cabinets, quartz countertops, tile and backsplash, s/s appliances. Convenience of main level 2pc guest bath and garage entry. Second level private space offers three generous sized bedrooms and main bath. Primary suite with ensuite and full walk in closet. Full lower level extends your finished living space with flexible space for a rec room, space for overnight guests, home office or exercise room - the choice is yours! Lower level includes convenience of a newly added 3-pc bath. Private fenced rear yard is spacious with large stone patio for enjoying al fresco meals, entertaining, family time. This neighbourhood meets - and exceeds - the needs of a busy household - schools, parks, tennis courts, baseball field, shopping centre (grocery store, banks, pharmacy, dentist, restaurants), recreation, entertainment - as well as easy access to key commuter routes! Minutes from Tottenham Conservation Area. Welcome Home (id:60365)
5 Pridham Place
New Tecumseth, Ontario
Unbeatable Value! This Is The Best-Priced Walk-Out Basement Home Of Its Style In The Entire Area, Now Aggressively Priced To Sell! Don't Miss Your Chance To Secure A Rare Opportunity In The Highly Sought-After, Family-Friendly, And Rapidly Growing Community Of Tottenham. This Beautiful 4-Bedroom, 3-Bathroom Home Has Been Impeccably Maintained And Tastefully Updated, Offering Exceptional Value Compared To Anything Else On The Market. Inside, You'll Find Durable Laminate Floors On The Main Level, Pot Lights Throughout, And Striking Exterior Lighting That Makes The Home Shine Day And Night. The Bright, Airy, And Functional Open-Concept Layout Seamlessly Combines Kitchen, Dining, And Living Spaces, Perfect For Everyday Living And Effortless Entertaining. Upstairs Features Generously Sized Bedrooms, Including An Expansive Primary Retreat With A Spa-Like Ensuite And Ample Closet Space. The Walk-Out Basement Provides Endless Possibilities. Create An In-Law Suite, Accessory Apartment, Or Multi-Generational Living Space With The Potential For Additional Income. Outside, The Backyard Is An Entertainer's Dream With Plenty Of Space For Gatherings And The Option To Add An Expansive Deck Overlooking The Yard. Situated On A Warm, Welcoming Street Where Children Play And Neighbours Connect, This Property Truly Embodies A Family Oriented Lifestyle. Even Better, A Brand New Elementary School Is Being Built On The Next Street, Adding Unmatched Convenience With Shops, Restaurants, Parks, And Schools Within Walking Distance, Plus Scenic Trails, Camping, And Conservation Areas Just Minutes Away. This Home Checks Every Box. Don't Wait, Homes Like This Rarely Come Up, And At This Price, It Won't Last Long! (id:60365)
16 Hewison Avenue
Richmond Hill, Ontario
Stunning 4 Bedrooms Modern Townhome In The Heart Of Richmond Hill. End Unit Like A Semi-Detached House. Sunfillled and Spacious. Functional Layout. 9' Ceiling On Main & 2nd Fl. Hardwood Floor Throughout. Open Concept Kitchen With S/S Appliances. Great Room With Electric Fireplace. Bedrooms With Large Windows. Master bedroom With 5 Pc Ensuite & Walk In Closet. Freestanding Soaker Tub In Master Ensuite. Mins To Hwy 404, Costco, Home Depot, Park... (id:60365)
6 Lorridge Street
Richmond Hill, Ontario
Stunning Summit Hill Homes Built Property Sits On A Gorgeous Sunny West Facing Professionally Landscaped Lot In The Heart Of Lake Wilcox. The Home Boasts An Absolutely Amazing Functional Layout That Features An Open Concept Liv/Din Room, Family-Sized Kitchen W/Upgraded S/S Appliances & Breakfast Area, Main Floor Laundry W/Built-In Uppers & Direct Access To 2-Car Garage, 3 Spacious Principal Bedrooms, Finished Basement W/4th Bedroom & Bathroom. Roof 2016,Furnace 2016, Partial New Windows. Great Neighborhood And Schools. (id:60365)
152 Ashton Drive
Vaughan, Ontario
Welcome to 152 Ashton Drive! This meticulously maintained three-bedroom home showcases true pride of ownership and is situated on a highly sought-after, quiet private street in Maple. Surrounded by mature trees, creating a peaceful ambiance that connects you with nature. The home features a spacious and functional layout. The upgraded, modern chef's kitchen comes equipped with stainless steel appliances, including a gas stove, and is designed in an open concept that seamlessly flows into a generous living area. Additionally, there is a separate large dining area perfect for entertaining guests. A walkout from the kitchen leads to a large deck, ideal for gatherings and barbecues with family and friends. The tranquil, beautifully landscaped backyard serves as a private retreat, complete with a hot tub for relaxation, a firepit for cool evenings, and ample privacy for your enjoyment. Just steps away, you'll find Breta/H&R Park, which offers a playground, walking trails, and bocce ball for your leisure. This home is also conveniently located near excellent schools, transit options, highways, various amenities, and the newly built Cortellucci Vaughan Hospital. This highly desirable location is perfect for your new dream home! (id:60365)
12 Tupling Street
Bradford West Gwillimbury, Ontario
Stunning New Quality Built Home Loaded W/Upgrades Backing On To Park In Amazing Location! Sun-Filled Flr Plan, Gorgeous Hdwd Flrs & Stairs, Family Rm W/Gas F/Pl Open To Chef's Kitchen W/Quartz Counters, Stainless Steel appliances, Stylish Range Hood. W/O To Yard, Large Bdrms - All W/Upgraded Baths W/Quartz Counters - Master W/Spa-Like Bath Feat. Glass Shower & W/I Closet, Oversized Garage, 2nd Master Bdrm W/Full Ensuite. Finished garage with insulation and heating for complete climate controlled car storage. There is also additional shelving and central vac outlet. Every room is equipped with CAT-5 cabling for permanent and wifi-free internet connection. New front entrance door and new garage door. (id:60365)
54 Joseph Glover Avenue
Markham, Ontario
Great Best Monarch Detached Home LocationPeaseful Berczy community. South facing Interlock Driveway,Direct Access To Garage. ModernHome 9'Ceiling.Property come with 3 Bedrooms and 4 Bathrooms. Master Rm W/ 4Pc Ensuite/Walk In Closet.The Kitchen Features A CozyBreakfast Area With Look Out Backyard.Bright & Spacious Functional layout Open Concept floor plan. Finish basement Many Upgrades. All Amenities Filled By Bright Natural Sun Lights. Hot Water Tank Tankless Owned, Furance High Efficiency.2 Mins away from famous school zoneStone Bridge P.S. & Pierre Elliott Trudeau H.S.! ( rating 9.7, One of most commendable school in Markham),Cozy And QuietNeighbourhood .Owned solar panels on the property bring in extra income too, making this not just a wonderful home but a smart investment aswell. Enhanced drainage system: gutter water is directed into underground pipes and discharged far from the house, preventing ponding near the home or in the backyard. This Fully Fenced House Steps To Park , Commericial Plaza Freshco, Banks, Restaurant, Drug Mart And Stores, Daycare,Park, Restaurants, Grocery, Plaza, Fitness Center, Yorktransit Go Tran And Bus-Station. You Will Love This Home And Location!!! (id:60365)
54 Wells Orchard Crescent
King, Ontario
Nestled on a quiet street in the heart of King City, this beautifully upgraded link home offers the perfect balance of space, style, and privacy. With 4 spacious bedrooms, a finished basement, and an extra-deep lot featuring a private backyard and large deck, it's ideal for modern family living. The main floor showcases 9 ft. ceilings, a bright open layout, a cozy gas fireplace, and a sleek kitchen with quartz countertops and stainless steel appliances. The primary suite features vaulted ceilings, a walk-in closet, and a spa-like 5-piece ensuite, complemented by a shared 4-piece bathroom and a convenient laundry room on the second level. The finished basement adds versatility with a rec room, office, games/guest room, 4-piece bath, and ample storage. Step outside to a beautifully landscaped yard with a shed and a gas BBQ line. Complete with a 2-car garage and electric vehicle charger, this home offers exceptional comfort just minutes from top schools, parks, shops, Highway 400, and King City GO Station. (id:60365)
102 Pine Hill Road
Bradford West Gwillimbury, Ontario
ESTATE HOME SHOWCASING OVER 5,100 SQ FT, IN-LAW POTENTIAL, LUXURIOUS FINISHES, TRIPLE GARAGE, & 2.33-ACRE LOT! Set on a prestigious 2.33-acre estate in The Shires Estates, Bradfords most distinguished country estate community inspired by the timeless charm of the English countryside, this stately all-brick home offers over 5,100 finished square feet of refined living. The impressive exterior showcases a circular driveway, a covered front porch with double doors, soffit lighting, and a triple garage with inside entry. A 20-foot cathedral ceiling, floor-to-ceiling windows, and a grand spiral staircase create a striking first impression, while 10-ft ceilings on the main level and 9-ft ceilings on the upper and lower levels enhance the homes scale. The custom kitchen features granite countertops, a large island, custom cabinetry topped with crown moulding, tile backsplash, stainless steel appliances, and a walkout to the deck. The main level also offers hardwood floors, a formal dining room, a living room with a gas fireplace and built-in cabinetry, two dens, and a laundry room. The generous primary bedroom showcases dual walk-in closets and a 5-piece ensuite with a soaker tub, glass-walled shower, dual vanity, and water closet, while three additional bedrooms feature private or shared ensuite access. The walkout basement provides excellent in-law capability with a kitchen boasting quartz countertops, an island, stainless steel appliances, a large rec room, two bedrooms, two full bathrooms, laundry, and a cantina. Backing onto a ravine with towering trees offering privacy, complete with a covered composite deck with glass railings, a lower-level patio, and an irrigation system. Additional highlights include a drilled well, water softener, filters, UV, reverse osmosis, HRV, high-efficiency furnace, central air conditioning, central vac, and a 200-amp electrical panel. A #HomeToStay of distinction where craftsmanship, scale, and setting exceed expectations. (id:60365)
23 Viscount Way
East Gwillimbury, Ontario
Welcome To The Vibrant And Community Of Mt. Albert! This Beautiful Home, The Heart Of The Home Is A Stunning Custom Kitchen With A Large Centre Island And Abundant Cabinetry. The Family Room Boasts A Striking Feature Wall, Gas Fireplace, And Plenty Of Pot Lights, Creating The Perfect Gathering Space. A Bright Main Floor Office Oversized Windows. The Spacious Primary Suite Offers A Luxurious 5-Piece Ensuite And Walk-In Closet. Step Outside To Your Backyard Retreat, With An In-Ground Saltwater Pool. (id:60365)
47 Ames Crescent
Aurora, Ontario
Introducing a meticulously maintained and updated 4+1 bedroom residence, ideally situated on a tranquil, tree-lined crescent. Upon arrival, you will appreciate the absence of a sidewalk, which allows for convenient parking for up to 4 vehicles, complemented by newer patterned concrete steps and an elegant porch railing. Step inside to discover an inviting open-concept layout featuring 9-foot ceilings on the main floor. The spacious family-sized kitchen boasts Corian countertops, a custom exhaust hood, recessed lighting, and a stylish custom backsplash, making it a perfect space for culinary enthusiasts. The main floor also includes a cozy family room with a gas fireplace, as well as separate living and dining rooms, providing ample space for both relaxation and entertaining. Two interior staircases lead to the basement, with the primary oak staircase showcasing beautiful metal spindles. Convenience is key with a main floor laundry room that offers direct access to the garage and a separate side entrance. The primary bedroom is a true retreat, featuring a walk-in closet and a luxurious 5-piece ensuite complete with a soaker tub and a separate shower adorned with new glass. The three additional bedrooms are generously sized, with two of them offering ensuite bathrooms. The finished basement enhances the living space with a recreation room, an additional bedroom, and a 3-piece bathroom, making it ideal for guests or family activities. Outside, the very private fenced backyard is a serene oasis, featuring a large deck, a gazebo, and planter boxes for gardening enthusiasts. Numerous updates have been made over the past few years, enhancing both the functionality and aesthetic appeal of this remarkable home. We invite you to review the list of features and improvements that make this property truly exceptional. (id:60365)
18 Wildflower Drive
Richmond Hill, Ontario
European-Style Ravine Beauty where timeless design meets the serenity of nature, this charming home offers refined living in a lush, private setting. Nestled on a quiet, family-friendly street and backing onto a scenic ravine, this beautifully appointed residence boasts over 3,000 square feet of total finished living space. It features rich hardwood flooring, pot lights, upgraded designer lighting, and a spacious two-car garage with a full mezzanine for elevated storage. Inside, expansive principal rooms flow seamlessly into a bright, thoughtfully designed kitchen perfect for everyday living and elegant entertaining. The large primary bedroom provides a peaceful retreat, filled with natural light and generous space. The professionally finished walk-out basement extends the living area with a stylish bathroom and flexible space ideal for guests, recreation, or a home office. Step outside into your own private ravine oasis, where mature trees and tranquil views create a picture-perfect backdrop for morning coffee or evening relaxation. Ideally located close to top-rated schools, scenic parks, walking trails, conservation areas, and convenient transit access this home offers a rare blend of classic sophistication and natural beauty (id:60365)

