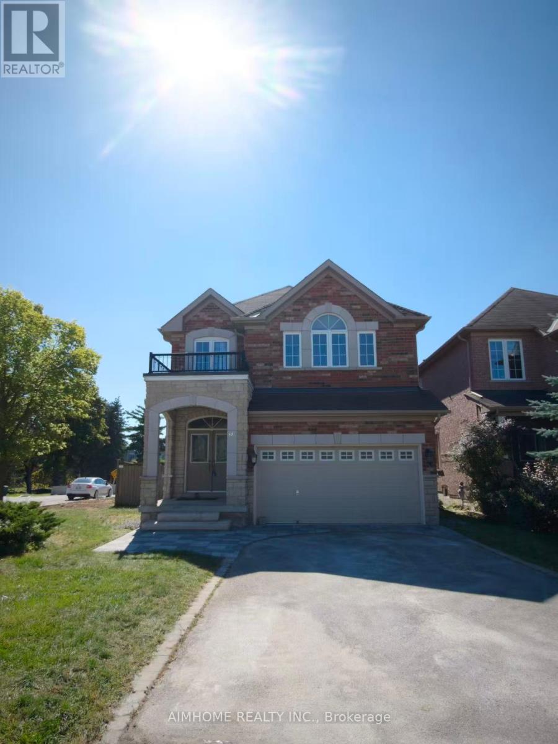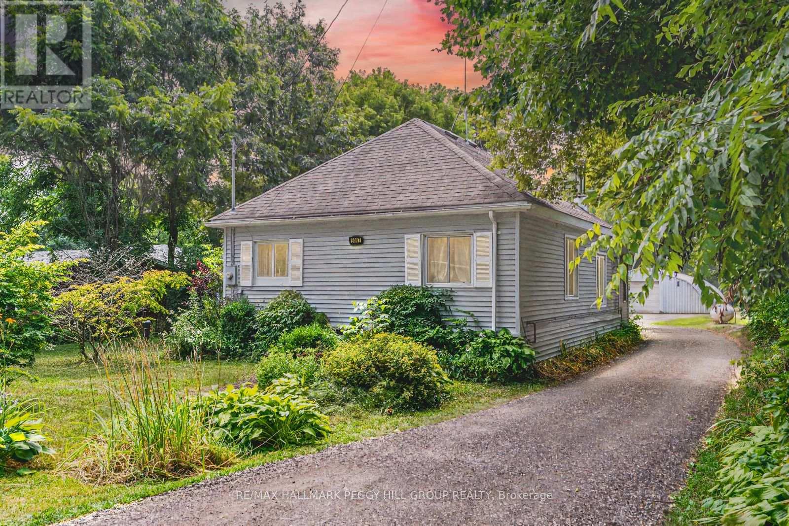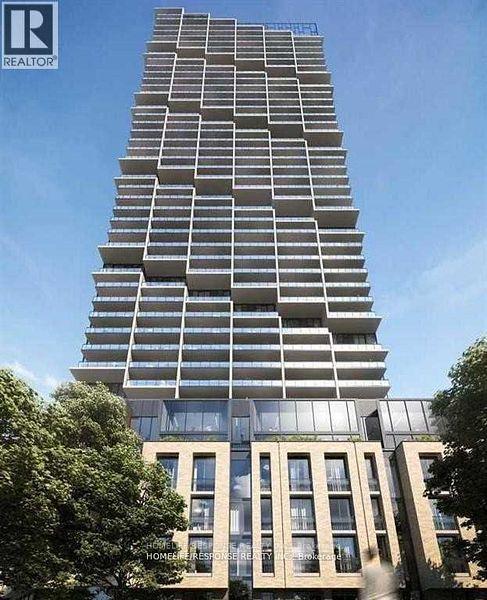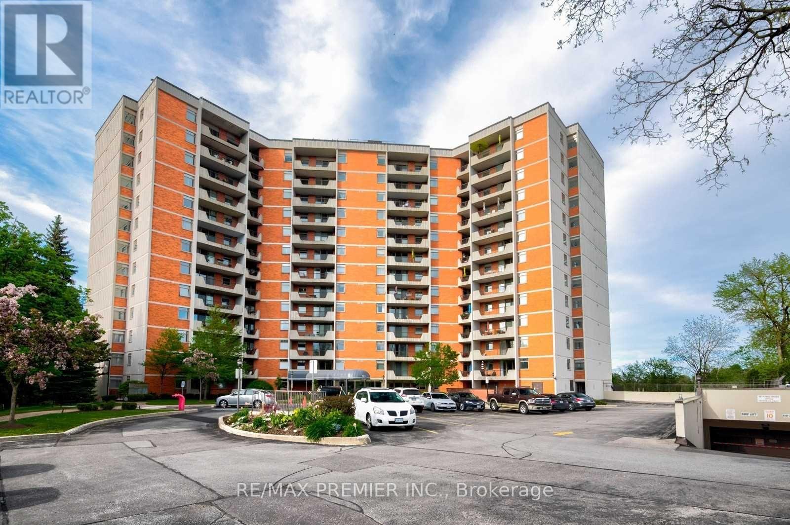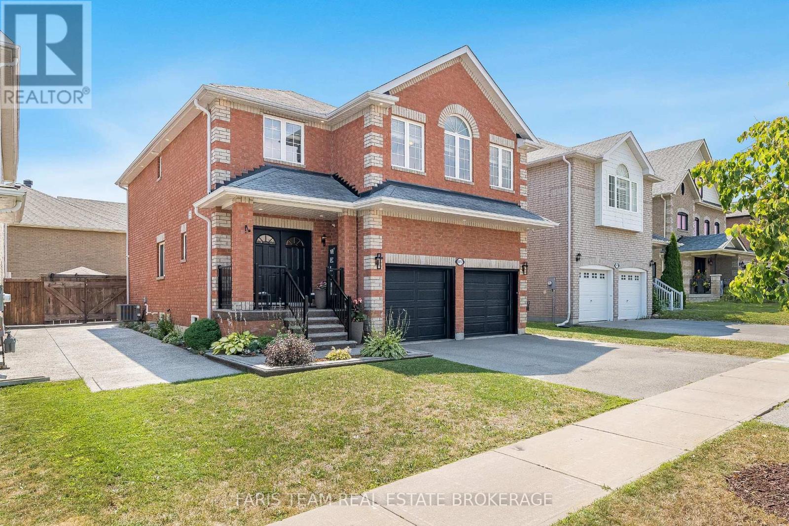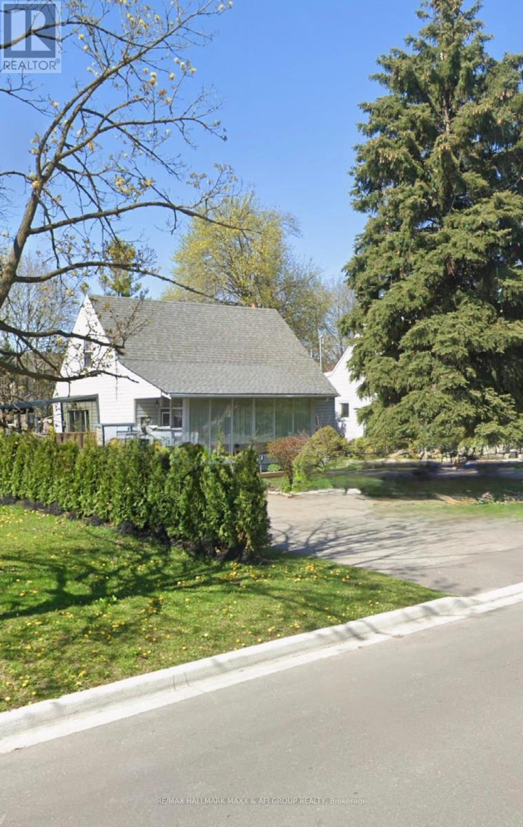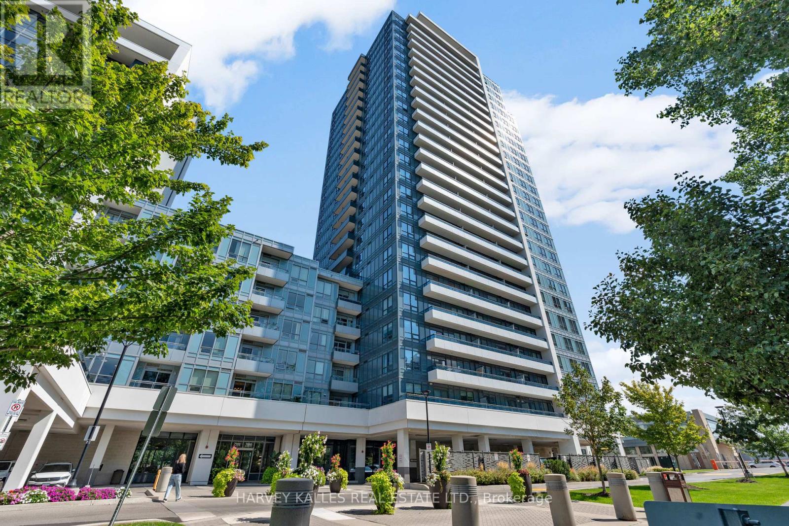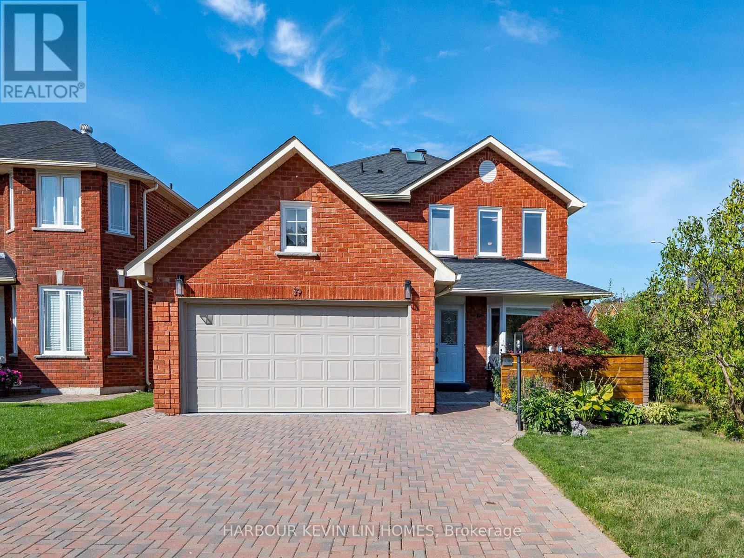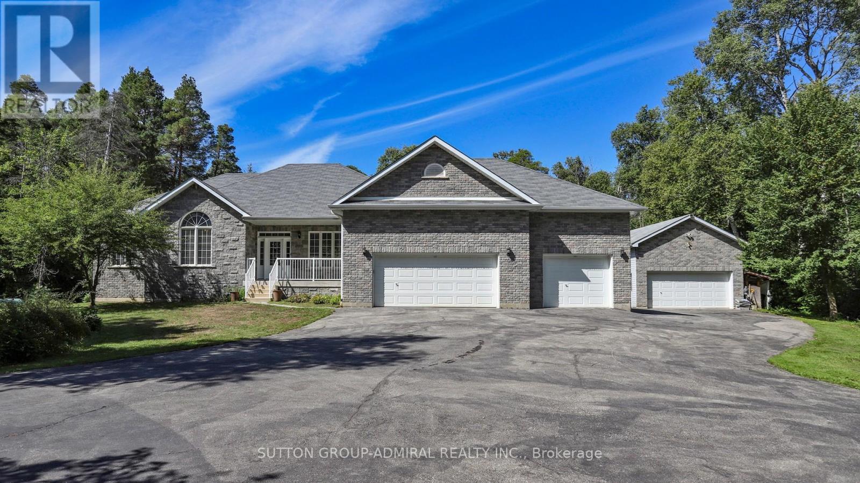23 Escapade Drive
Richmond Hill, Ontario
Gorgeous Executive Home Nestled In A Quiet Child Safe Court. 9' Ceiling Main Flr, Hardwood Floor Thru out. Huge Master Closet & Bathroom! Environmental Friendly Facing Ravine, Trail. Top Schools. (id:60365)
314 - 474 Caldari Road
Vaughan, Ontario
Welcome to this bright corner unit offering 3 bedrooms and 2 washrooms (one ensuite) in a brand-new, never-lived-in condominium. The open-concept layout features a modern kitchen with full-size appliances, a spacious combined living and dining area, and large windows that fill the home with natural light. Perfect for families, professionals, or investors. This property is located in Vaughans newest master-planned community, Abeja District, and offers modern design, everyday convenience, and long-term value. Enjoy easy access to transit, shopping, dining, and amenities in a rapidly growing neighbourhood. Situated at Jane Street and Rutherford Road, this prime location places you steps from Vaughan Mills, Canadas Wonderland, and Cortellucci Vaughan Hospital, while offering quick access to Hwy 400 and Vaughan Metropolitan Centre. (id:60365)
9007 Webster Road
Adjala-Tosorontio, Ontario
BUNGALOW WITH HEATED STEEL FRAME QUONSET HUT, SET ON A NEARLY HALF-ACRE LOT WITH NO DIRECT REAR NEIGHBOURS! Tucked within a canopy of mature trees on a nearly half-acre lot with a private treed backdrop, this property is one you have to see to appreciate, offering a heated 1,200 sq ft steel frame Quonset hut, above-ground pool, screened gazebo, and a generous back deck overlooking the yard that will have you imagining all the possibilities. The 30' x 40' heated steel frame Quonset hut includes a 10' x 10' roll-up door and front and rear man doors, making it ideal as a workshop or secure storage for vehicles and equipment, complemented by an extended driveway with parking for multiple vehicles and trailers. Step inside to a warm and inviting living room, where a soaring vaulted ceiling and a cozy propane fireplace create a welcoming space designed for relaxing. The bright kitchen offers generous counter space and front yard views, flowing effortlessly into a sunny dining nook overlooking the living area. The private primary suite includes a sliding glass walkout to the deck, perfect for enjoying tranquil mornings surrounded by nature, and is accompanied by a second bedroom and a 4-piece bath. A dedicated laundry room rounds out the functional main floor layout, while a statement spiral staircase leads to an open and versatile loft space, ideal for a home office, creative studio, cozy reading nook, or kids' play space. Additional features include a 7,400-watt generator and propane BBQ hookup. Just a short stroll from the Glencairn Conservation Area with peaceful trails and picnic spots along the Mad River, this property offers rural seclusion while remaining close to Alliston, Essa, Creemore, and Collingwood for shopping, dining, and daily essentials. With its unique features, character-filled spaces, and endless potential, this is a #HomeToStay waiting to be reimagined into your dream Pinterest creation. (id:60365)
20 Lady Lynn Crescent
Richmond Hill, Ontario
Beautifully Situated In The Sought-After Doncrest Area Of Richmond Hill, This Custom-Built Home Offers 3,664 Sq Ft Of Elegant Living Space On A Quiet, Family-Friendly Street Near Bayview & Hwy 7. Professionally Landscaped With An Interlocking Driveway, Double Front Door Entry With Glass Inserts, And A New Storm Door, This Home Exudes Curb Appeal.The Main Floor Features 3/4" Strip Hardwood Flooring, Detailed Mouldings, And A Grand Marbled Two-Storey Foyer With A Stunning Circular Oak Staircase. Spacious Principal Rooms Include A Formal Living & Dining Area, A Den With French Doors, And A Family Room With A Marble Fireplace. The Upgraded Eat-In Kitchen Includes Oak Cabinets, Ceramic Floors, And Walk-Out To Deck.Upstairs, You'll Find Five Generously Sized Bedrooms All With Hardwood Flooring, Ample Closets, And Ensuite Or Semi-Ensuite Baths. The Primary Suite Features A 6-Piece Ensuite And Walk-In Closet.The Fully Finished Basement With Separate Entrance Includes Two Bedrooms, A Full Kitchen, Large Rec Room, And A 4-Piece Bathroom Perfect For In-Laws Or Rental Potential.Extras: Fridge, Gas Stove, Dishwasher, Washer, Dryer, Central Air, Central Vac, Intercom, Alarm System, High-Efficiency Furnace, Humidifier, Sprinkler System, Garage Door Openers & Remotes.An Immaculate, Fully Upgraded Family Home In One Of Richmond Hills Finest Communities Move In And Enjoy! (id:60365)
4206 - 1000 Portage Parkway
Vaughan, Ontario
Welcome to Transit City 4! This Unit is a Stunning 1 Bedroom + Den (Junior 2 Bedroom) Unit with 2 Washrooms. Den has a Separate Door. Unit will be Freshly Painted. North Facing View with the Best Exposure with the Most Sunlight. This Condo in Heart of Vaughan (VMC). Smooth Finished 9' Ceilings. Enjoy the 24,000 Square Foot State of Art Building Amenities Including the Largest Condo Gym in the GTA, Rooftop Infinity Pool, Library, Workspace, 24 Hour Concierge. Across the Street from YMCA, Hwy 400/407 Access, Located Right Next to the VMC Station. (id:60365)
1002 - 7811 Yonge Street
Markham, Ontario
Great Value!! A fabulous offering located in Thornhill, "The Summit" overlooking Toronto Ladies Golf Course. Spacious 2 bedroom with 1.5 baths. Original condition. Open concept living and dining space. Spectacular unobstructed views, steps to Yonge St, public transit, shopping, walking trails! Maintenance fees cover all major utilities & building amenities. Bring your vision and creativity to this condo! A fantastic opportunity to update and customize to your taste. Great layout, desirable location, and tons of potential to make it your own. This unit offers 1 parking space. Large balcony to enjoy your morning coffee. Ensuite laundry/storage room. A Must See! Being sold in 'as is' condition. ***All condo unit photos are virtually staged.*** (id:60365)
1377 Sheldon Street
Innisfil, Ontario
Top 5 Reasons You Will Love This Home: 1) Welcome to this spacious and beautifully updated home nestled in one of Alcona's most desirable, family-friendly neighbourhoods, ideally located just steps from the shimmering shores of Lake Simcoe and close to schools, scenic parks, everyday shopping, and easy highway access 2) Step inside to find a thoughtfully designed main level featuring tall 9' ceilings, elegant hardwood flooring underfoot, a formal living and dining area ideal for hosting, and the added bonus of a main level laundry room for everyday ease 3) The heart of the home is the custom kitchen, boasting quartz countertops, stainless-steel appliances, extended cabinetry for ample storage, a grand centre island perfect for gathering, and a seamless walkout to the backyard 4) Upstairs, you'll find four generously sized bedrooms with continued hardwood flooring, including a luxurious primary suite complete with a 5-piece ensuite and spacious walk-in closet, alongside a full 4-piece bathroom serving the additional bedrooms, making this level ideal for families 5) Outside, enjoy a fully fenced, professionally landscaped backyard, your own private retreat for summer entertaining or peaceful relaxation, along with a partially finished basement featuring a rough-in for a bathroom, providing an exciting opportunity to customize and expand your living space. 2,421 above grade sq.ft. plus a partially finished basement. (id:60365)
54 Highland Park Boulevard E
Markham, Ontario
High Demand Neighborhood, Convenient Location, Newly painted, Steps To Schools, Parks, Ttc. , Quiet Location, Close To Amenities. This is a spacious three-bedroom house available for rent, complete with a semi finished basement. The home features three comfortable bedrooms with closets, a bright living room with large windows. The basement can be used as a recreation room, office, or guest area, providing extra living space. The property also includes in-unit laundry, a private backyard, and driveway parking. It is conveniently located near schools, shopping, and public transit, making it an excellent choice for families or professionals. Beautiful backyard with large Outdoor Pool and Garden shed, Walk To Yonge & Steeles, Steps To Public Transit. (id:60365)
2608 - 7890 Bathurst Street
Vaughan, Ontario
Location, location & location! Do not miss this opportunity to own in the prestigious legacy condos at Bathurst & Beverley Glen! This unobstructed view penthouse suite boasts 9 foot ceilings, floor to ceiling windows, stainless steel appliances & thousands of dollars in upgrades! Surrounded by restaurants, shops, Walmart, parks, synagogues, Promenade Mall & plenty of transit puts you in the centre of it all. Without a doubt, this is unmatched value and convenience. Incl parking & locker. (id:60365)
39 Kew Gardens
Richmond Hill, Ontario
Welcome to luxury living in the prestigious Doncrest community! This beautifully renovated 2-storey detached home offers over 3,400 sq. ft. of thoughtfully designed total living space, filled with premium upgrades for elegance and comfort. The main and second levels feature engineered hardwood flooring, quartz countertops in the kitchen and bathrooms, smooth ceilings in the main floor and primary bedroom, and modern tile finishes in all washrooms. The open-concept main floor showcases a welcoming living room with fireplace, a family room with pot lights, a formal dining area, and a chef-inspired kitchen with quartz counters, tiled backsplash, center island with seating, and new LG stainless steel appliances. Upstairs are four spacious bedrooms, including a primary retreat with walk-in closet and a spa-like 4-piece ensuite with soaker tub and glass shower. The fully renovated basement (2021) adds exceptional versatility with laminate flooring, a 3-piece bathroom, full secondary kitchen, recreation room, two additional bedrooms, and laundry with GE washer/dryer (2021), ideal for extended family, in-laws, or rental potential. Recent updates include a high-efficiency furnace (owned, 2021) and new shingles (2021). Exterior highlights include a landscaped yard, freshly painted garage floor, private driveway for 4 cars (sidewalk-free), 2-car garage, and a backyard patio perfect for entertaining. Conveniently located near Adrienne Clarkson Public School, Christ the King CES, and within the sought-after St. Robert CHS (IB Program) zone, with easy access to Highways 7, 404, and 407, plus plazas, restaurants, and shopping. Steps away from Kings College Park featuring pickleball courts, basketball courts, and a playground, this home offers the perfect blend of modern sophistication, family comfort, and an unbeatable location. (id:60365)
94 Chambersburg Way
Whitchurch-Stouffville, Ontario
Nestled on a lush 54 x 101 foot lot in a peaceful, family-friendly neighbourhood, this exceptional bungaloft presents approximately 5,000 square feet of finished living space that combines timeless craftsmanship with thoughtful design. Rich hardwood floors sweep through the open-concept main floor and beyond. An elegant dining area at the front of the home flows into the butlers pantry and chef-worthy kitchen with expansive peninsula leading into a great room with soaring ceilings designed for both everyday comfort and memorable gatherings. The main-floor primary suite privately overlooks a peaceful garden and offers a serene four-piece ensuite, while upstairs awaits a versatile loft plus two generous bedrooms with a four piece shared bath. Downstairs, a walk-out lower level invites creative possibilities - think gym, media zone, or extra bedrooms - with a full bathroom and abundant built-in storage throughout. The backyard oasis is private and perfect for relaxing and enjoying nature. With a composite second story covered deck looking down onto the beautifully landscaped and hard-scaped yard below. Steps away from the Old Elm Go Station, perfect for commuters. All this just moments from top schools and local amenities, this rare offering is as flexible as it is striking. (id:60365)
8430 Tosorontio Side Road 20th
Adjala-Tosorontio, Ontario
Welcome to beautiful and well appointed piece of this Natural Paradise! Modern, Custom Build with Classic Accent Bungalow Style home with more than 3700 SqFT of combine Living Space! Five (3+2) Bedrooms, 9Ft Ceilings, Gourmet Kitchen With Granite Counters, Tall Cabinets, Large Breakfast Bar! Dining Area with Panoramic Views and Walk Out to deck. Master Bedroom with His/Her Walk-ins, 5PC Ensuite and Large Window Facing Garden! Cozy Deck to Enjoy Peaceful Evenings Surrounded By Nature. Finished Full size Basement With Two Extra Bedrooms, Washroom, Workshop, Large Recreational Room and Separate Entrance! Hardwood Engineering Floors on main level, Granite Washrooms Counters Throughout. Free-standing SPA (sauna), Large barn for all your belongings including a Cessna plane, if needed)). The High Capacity Firewood Stove in Basement To Survive In Emergency as well as Powerful Backup Propane Generator by GENERAC with Stand By - Automatic function to keep you warm and on power in any circumstances. Top Of The Line Materials and Highest Quality Craftmanship Were Applied to Build this Home and Maintain It Up-to-date! Conveniently Located Just Moments From Silver Brooke Golf Club and a short drive to Everett or Lisle essential amenities! Only 20 minutes to Barrie and less1hr to Toronto!! (id:60365)

