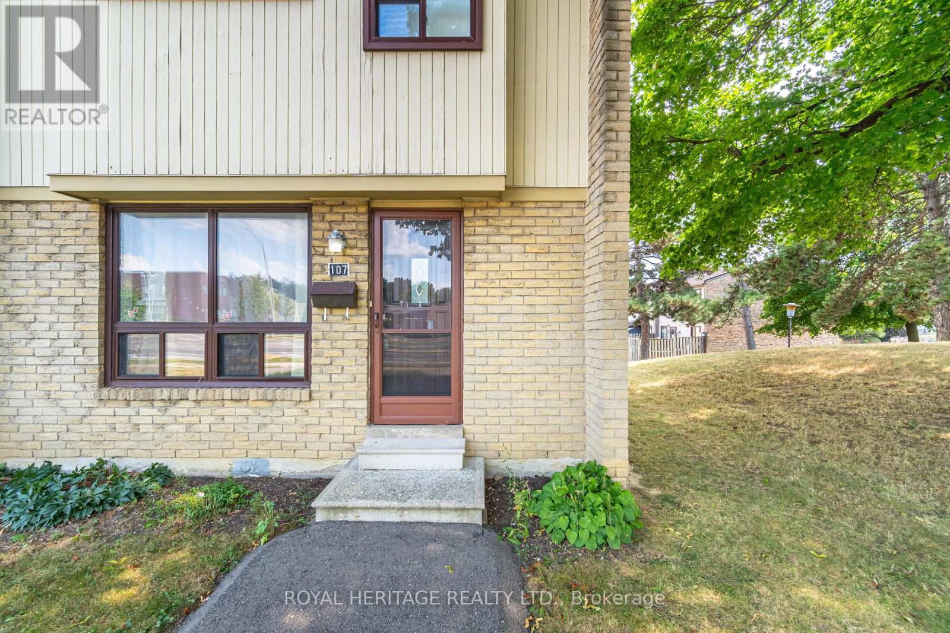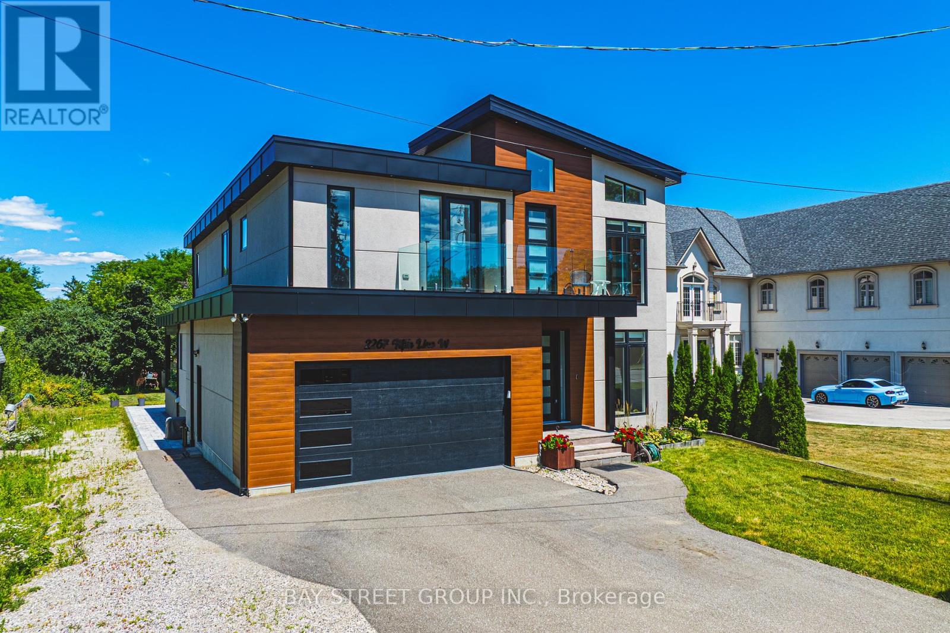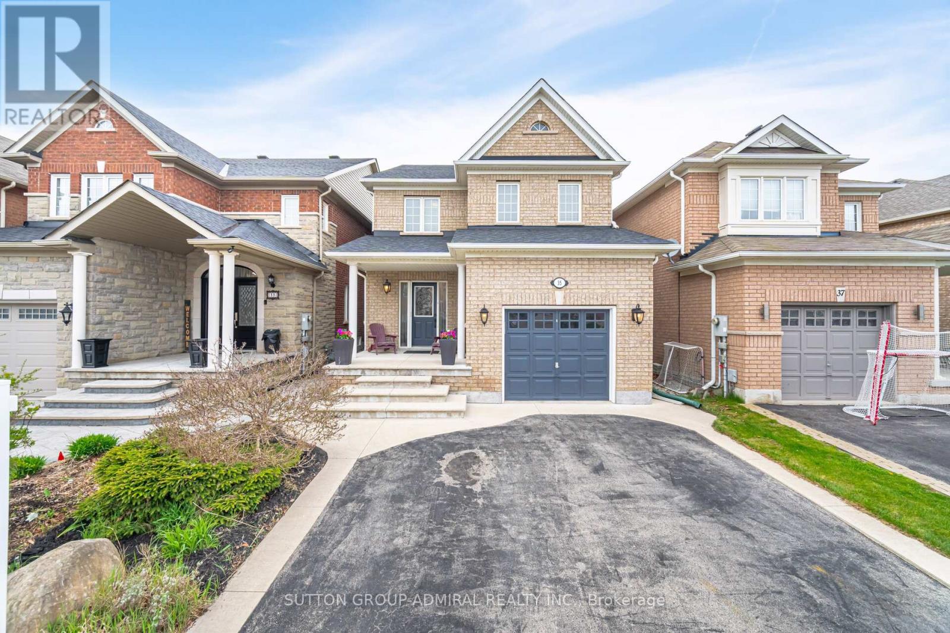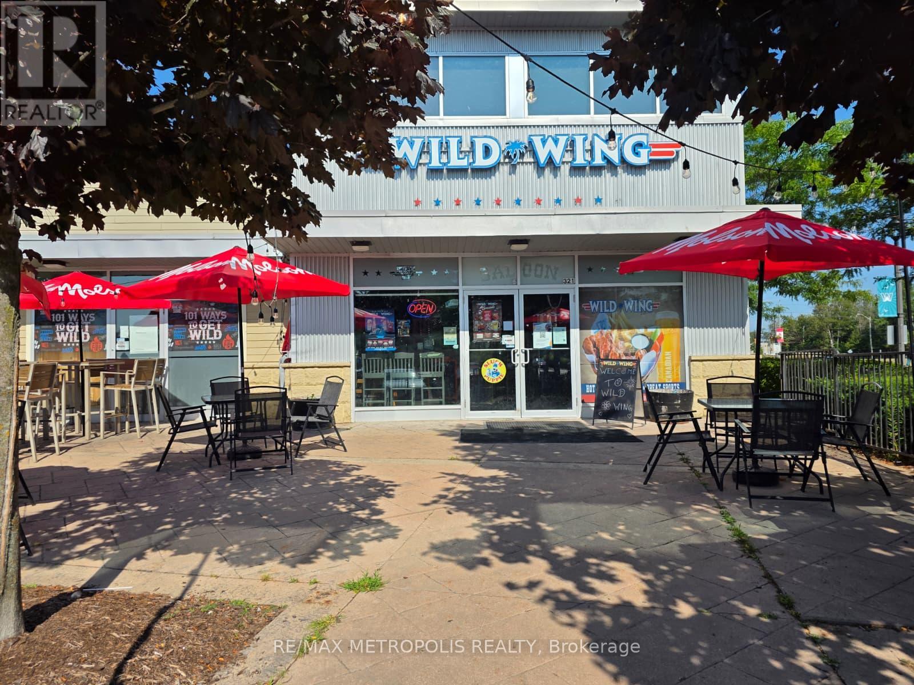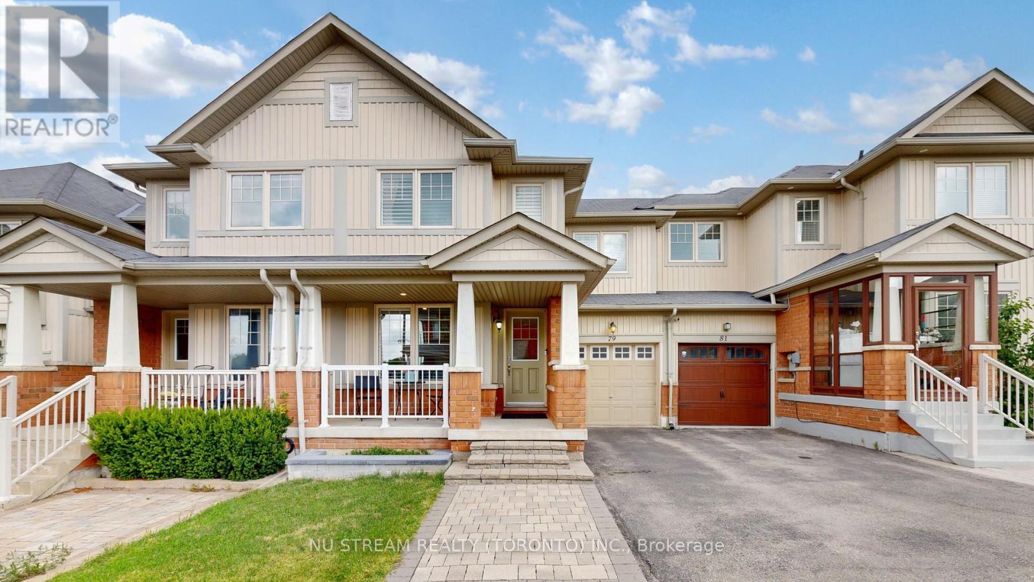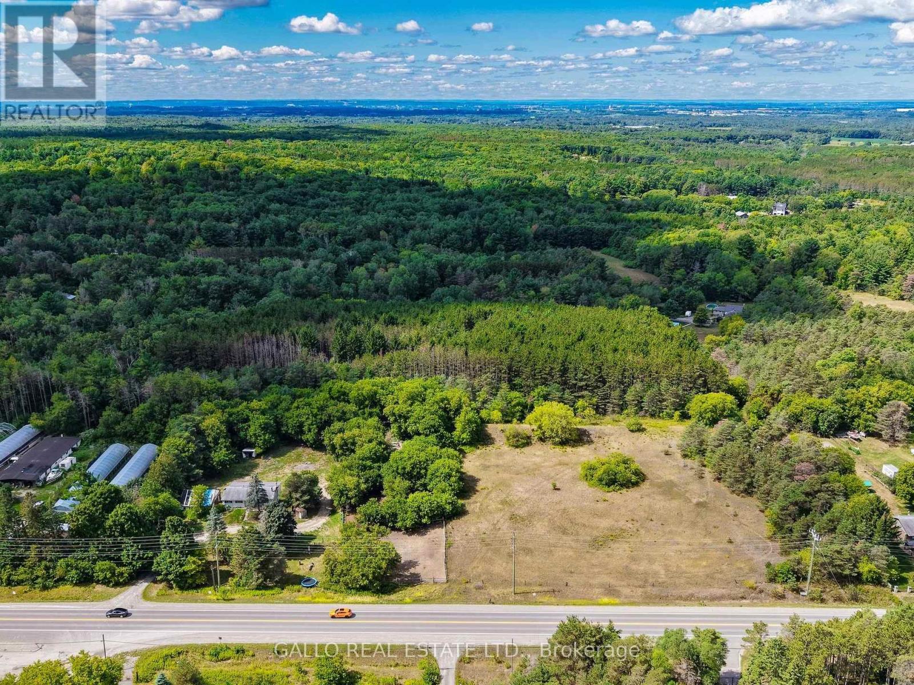107 Guildford Crescent
Brampton, Ontario
Large end unit townhouse currently undergoing outdoor renovations/improvements . This fine community offers steps to green space, parks, all shopping, schools, transit + places of worship. Beat the heat in the outdoor pool. Ample room sizes throughout .Finished basement, Eat in kitchen. Main floor powder room. Plenty of storage, Fully fenced backyard, Snow removal, ground maintenance, water, cable, internet all included un your maintenance fees. Prime Location, perfect for commuting, close to Go station. (id:60365)
2267 Fifth Line W
Mississauga, Ontario
Welcome To This Stunning Custom-Built Contemporary Home Finished In 2022. This Home Features Modern Finishes Throughout, Including 9' Engineered Flooring, Fully Custom Interior Doors. Boasting 4+2 Bedrooms, 6 Bathrooms, A Double Car Garage, And Over 5,000 Sq.Ft. Of Total Living Space. Extra Deep 200 Feet Lot Featuring Plenty Of Privacy. This Home Includes Fully Finished 2 Bedroom Legal Basement Suite With Separate Entrance, Separately Metered Hydro And Gas. Grand Foyer With Sleek Glass Railings And A Dedicated Office Ideal For Working From Home. Designer Kitchen Featuring A Large Island, Built-In Premium Appliances, And Walk-Out Access To A Deck For Seamless Indoor-Outdoor Living. Upper Level Features Four Spacious Bedrooms, Loft Area And Walk-Out To A Balcony. Primary Suite Complete With Custom His and Hers Walk-In Closets And A Spa-Inspired 5-Piece Ensuite Bath. Finished Attic Crawl Space Featuring About 350 Sq.Ft. Of Storage Space. Equipped with 2 Furnaces and 2 Air Conditioner to Accommodate the Large Sq Ft . Perfectly Positioned Close To Highly Rated Schools, Lush Parks, Nature Trails, And With Quick Access To Major Highways (Including The QEW). Brand New Fence Installed (id:60365)
35 Morningside Drive
Halton Hills, Ontario
Tucked into one of Georgetowns most family-friendly neighbourhoods, this bright and beautiful 4-bedroom, 4-bathroom detached home is the one you've been waiting for! With charming curb appeal, a welcoming front porch, and a warm, spacious layout, its love at first sight! Step inside to a sun-filled, open-concept design where everyone has room to gather and spread out. The kitchen features a pantry + a double pantry, stainless steel appliances, granite counters/breakfast bar. Enjoy the convenience of the baseboard central vac sweep inlet! No more crumbs! Living room and kitchen overlooks a large entertainment size deck and backyard. The upper floor boasts 4 generous size bedrooms with 2 bathrooms (soaker tub & separate shower in the master ensuite), with the added bonus of an upper floor laundry! Clean, plush broadloom throughout upper floor (who likes cold feet in the morning?). Tons of upgrades including a professionally finished basement with a second fireplace, an adjoining playroom and a cold cellar! Avoid those large costs, it's already covered with this home - Roof done in 2018, newer water softener, new concrete extension in driveway, and B/I natural gas line. (id:60365)
2 - 321 Main Street
Wasaga Beach, Ontario
Exciting opportunity to own a well-established Wild Wing restaurant in the heart of Wasaga Beach, just minutes from the shoreline and busy tourist area. This turnkey business offers strong brand recognition, a loyal local following, and steady seasonal traffic from beach visitors. Features a fully equipped modern kitchen, spacious dining area, licensed bar, and a popular outdoor patio for guests to enjoy during the warmer months. Located in a high-visibility plaza with ample parking, it benefits from both local residents and vacationers year-round. Perfect for an owner-operator or investor seeking a profitable and reputable franchise in a prime location. (id:60365)
79 Stoyell Drive
Richmond Hill, Ontario
Gorgeous Freehold Townhouse in the Prestigious Jefferson Community. Solidly Built by Aspen Ridge. South-Facing w/ Plenty of Natural Lights. Appealing & Welcoming Front Porch. Upgraded California Shutters Throughout (Including Basement) for Versatility of Light and Privacy Control Also Added Comfort of Insulation. Modern Kitchen Design w/ Large Island and Breakfast Bar. Granite Counter Tops, Stainless Steel Appliances, Powerful Gas Range and Custom Glass Backsplash. Breakfast Area Walk Out To 2nd Fl Sundeck. Gleaming Hardwood Floors. Pot Lights Throughout. Oversized Primary Bedroom W/ 3-Piece Ensuite Including A Frameless Shower Stall. Bright & Sunny Walkout Basement w/ Bay Windows and Shutters. Fully Fenced Backyard w/ Professional-Paved Interlocking Patio and Landscaping. Direct Access To Garage from Home. Separate Entrance to Basement through Access to Backyard from Garage Directly - Potential Basement Apartment Rental Income. High Ranking Schools. Public Transit. Bathurst Glen Golf Course. Proximity to Natures Like Walking Trails, Parks And Lakes. (id:60365)
3805 - 8 Water Walk Drive
Markham, Ontario
In the heart of Markham, the Riverview Building A presents a spacious 1,081 sq ft, well-designed 2-bedroom plus den layout with two full bathrooms. This Lease is without master Br and ensuite, about 800 sqft living space, Lanlord is still occupying the master room for storage. This residence is elevated by 9-foot smooth ceilings and laminate flooring throughout, complemented by sophisticated upgrades including modern European-made kitchen cabinets with extended uppers and under-cabinet lighting, soft-close doors and drawers, and an upgraded island with an engineered quartz countertop. The living and dining rooms are enhanced with crown moulding, while 7-foot interior doors, roller shades on all windows and sliding doors, and refined baseboards contribute to the elegant finish. Enjoy unparalleled convenience with close proximity to supermarkets, a Cineplex, restaurants, GO Stations, Viva transit, Highways 407/404, and top-ranking schools. (id:60365)
223 Heritage Street
Bradford West Gwillimbury, Ontario
brand new luxury home on premium lot, stunning upgrades, quartz counter top , hardwood flr, 9 " ceiling thru-out, laundry on main flr, large master bedroom with walk-in closet, large windows, sep. entr to basment, seller is real estate ,please bring disclosure (id:60365)
10558 Bayview Avenue
Richmond Hill, Ontario
Located in the top-ranked Bayview Secondary School district, this immaculate 2,062 sqft end-unit townhome by Treasure Hill feels like a semi and sits on a premium corner lot with $$$ spent on upgrades. Bright open-concept layout with 10' ceilings on the main and 9' upstairs, and a chefs kitchen with extended cabinetry, an oversized granite waterfall island, and premium KitchenAid appliances. Enjoy designer lighting upgrades with pot light throughout, two private balconies (off the living room and primary bedroom), gas-line that goes out to the balcony with a BBQ and a spa-like ensuite with a frameless glass shower. Finished and insulated garage and above-grade basement area perfect for a home office. Nestled in one of Richmond Hills most sought-after, quiet, and enclosed neighbourhoods, steps to top schools, parks, transit, and minutes to Hwy 404/407, GO Train, shops, and Richmond Green Community Centre. Proudly maintained by the original owner - shows like new! (id:60365)
16558 Highway 48
Whitchurch-Stouffville, Ontario
Amazing scenic 680 feet frontage along the western side of Highway 48 north of Cherry Street, south of Vivian Sideroad in Cedar Valley.A driveway near the southern border accesses both the garage and the detached raised bungalow, and then winds toward the barn structure and paddock were the horses graze. Various trees populate the southern border and grow denser near the western border and to the west of the paddock. The entire northern end of the frontage is gently rolling scenic open space with a few scattered trees.There is a drilled well near the southern boundary and a septic tank is located to the west of the 3+3 bedroom/ 1+2 washroom raised bungalow. Both the dwelling and the garage are in a state of disrepair with hydro turned off, which would suggest the value lies in the attractive land, and potential building site to the north portion of the property. Proximity to Cherry Street, York Regional Forest tract for riding horses or exploring on foot, and land parcels close to Vivian Sideroad make this property valued for its country equestrian charm. Truly a beautiful acreage that provides many potential reasons to purchase! See attached schedules for Zoning uses and Building/Rebuilding possibilities! Book your showing today! (id:60365)
Basement - 69 Woodward Avenue
Markham, Ontario
2 Bedroom , one Bath Basement apartment , separate entrance , Grandview Neighborhood with Easy Access to Yonge & Steeles, New Renovation Created a Lovely Home, Near all Amenities: TTC, Schools, Shops, Malls. Separate Entrance to a Spacious Basement With 2 Bedrooms and a 4-Piece Washroom. This property is available for RENT as an Entire or separately. Main floor : 3 bedroom , 1 bath $3500 / Bsmnt : 2 bedrooms , 1 bath $2000 (id:60365)
19097 Centre Street N
East Gwillimbury, Ontario
Fantastic Opportunity To Purchase This Vacant Land With MU1 Zoning. Many Different Options And Possibilities With This Lot That Is Situated In The Heart Of Mount Albert. Walk To Schools, Churches, Shops, Restaurants, Parks And Library. Great Value For A Rare Piece Of Vacant Land In Desirable Location. Confirm Possibilities With The Municipality. (id:60365)
19097 Centre Street E
East Gwillimbury, Ontario
Incredible opportunity to own a vacant lot with MU1 zoning, offering a wide range of development possibilities. Ideally located in the heart of Mount Albert, this rare piece of land is within walking distance to schools, parks, churches, shops, restaurants, and the local library. A valuable find in a highly desirable location perfect for investors or future development. (id:60365)

