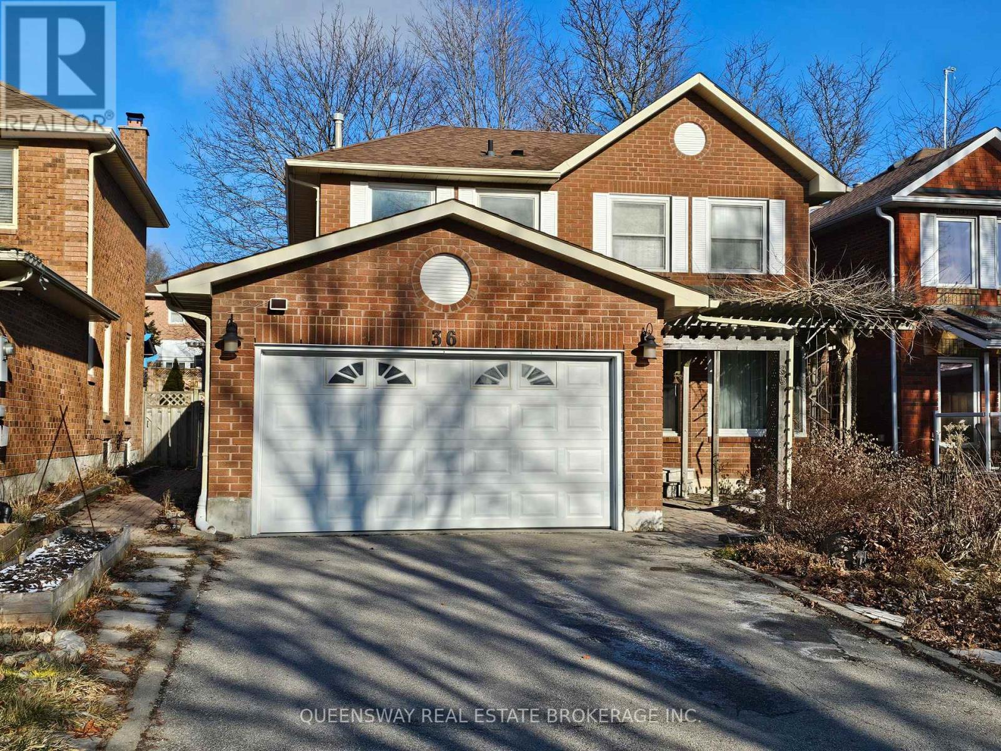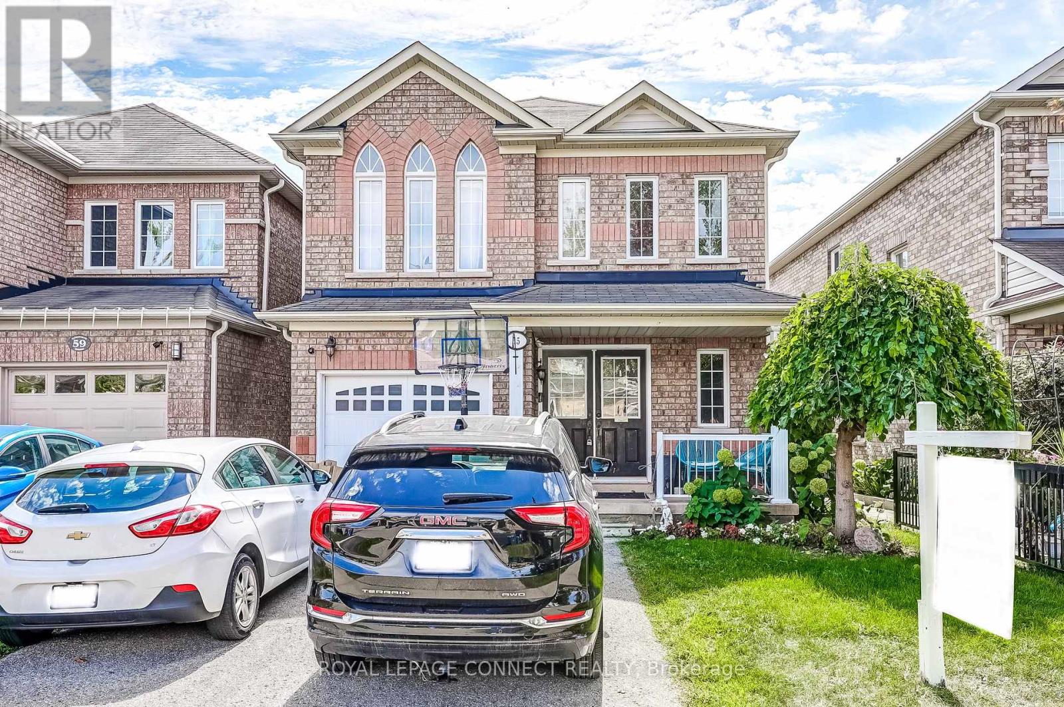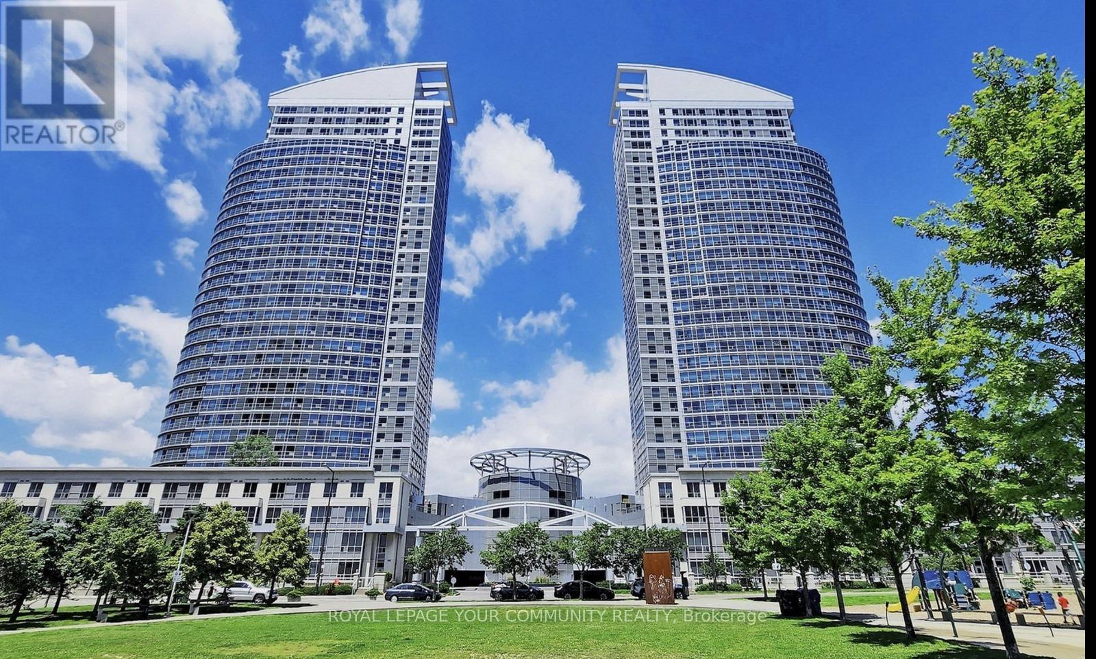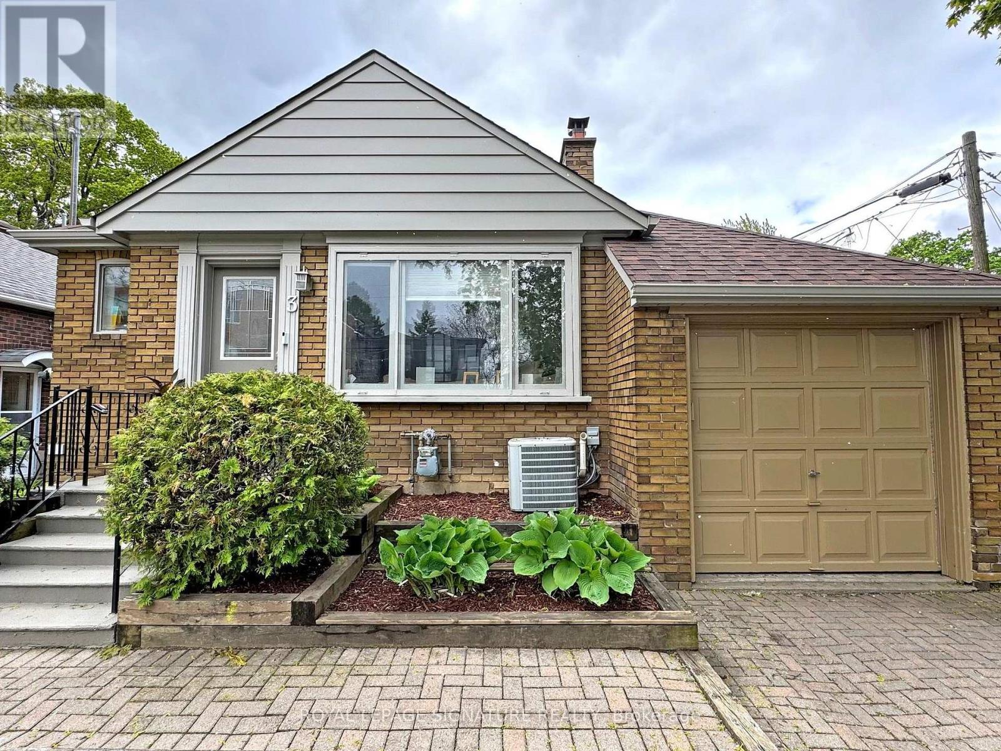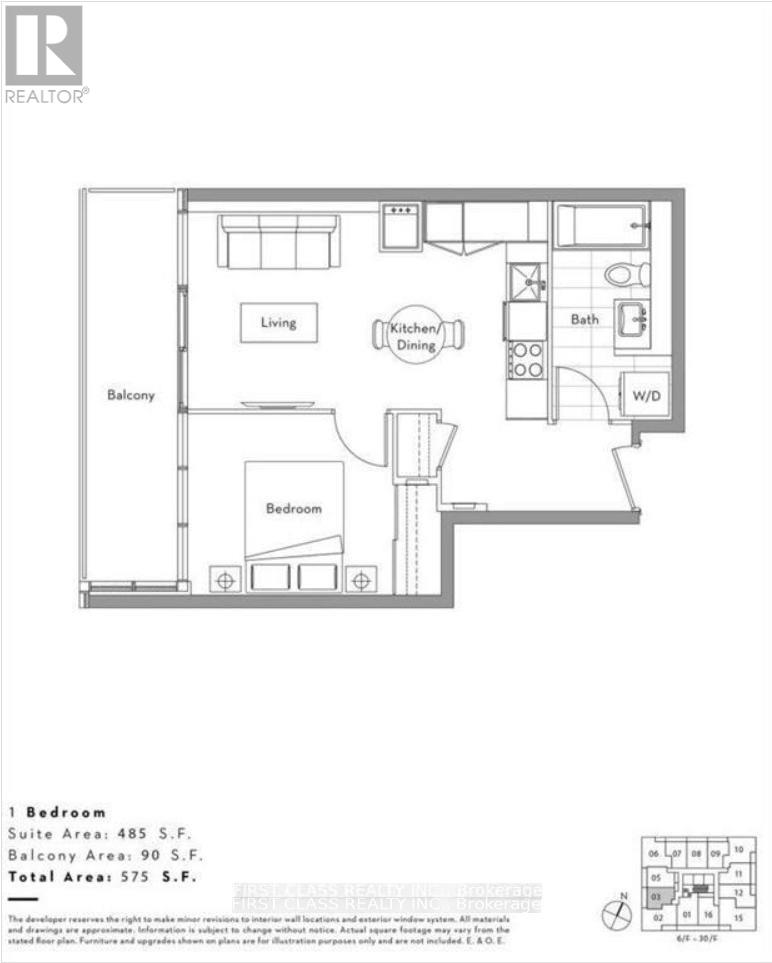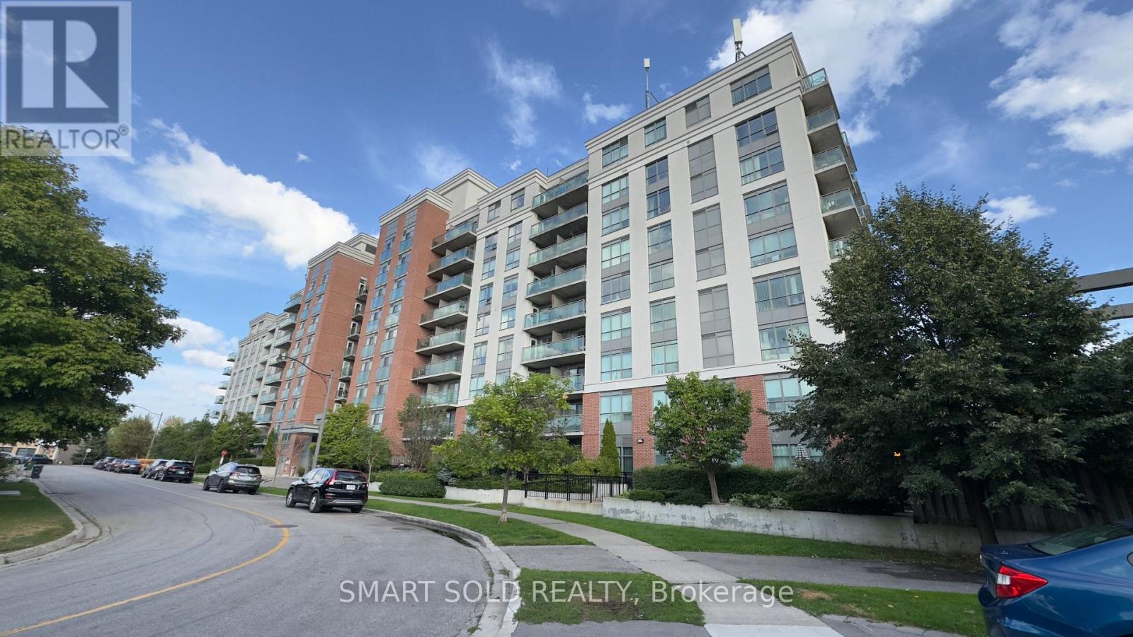501 - 1709 Bur Oak Avenue
Markham, Ontario
Welcome to the Union Condo...this is a union alright - of a fabulous with a functional location. You'll love this beautiful 1+1 bedroom, 2 bathroom top-floor suite with 10 ceilings, hardwood floors, quartz kitchen with backsplash, stainless steel appliances, and a 238 sq ft terrace. Situated across from dozens of shops at bur oak avenue & markham road, and also steps to the Mount Joy Go Station short walk to historic main street markham and a short drive to Highway 407. This is the place to be! (id:60365)
Lower Level - 36 April Gardens
Aurora, Ontario
Comfortable and Spacious! Your Ideal Home in Aurora Heights! This legal 1-bedroom basement apartment features and office and kitchen, plus large window for plenty of natural light. It's quiet, thanks to extra insulation and soundproofing. You'll have your own seperate entrance and be just steps away from Yonge Street. Close to shops and trails - everything you need is right here. (id:60365)
243 Garrard Road
Whitby, Ontario
Nestled on a mature 75x200 ft lot this upgraded, all brick bungalow features a detached insulated garage/workshop with hydro! Inviting curb appeal, driveway parking for 4, lush gardens including privacy cedars, 2 tier composite deck with built-in seating, custom garden shed plus additional garage with separate den area with sliding glass walk-out to the backyard oasis! Inside offers a sun filled open concept main floor plan complete with extensive crown moulding, pot lights, gleaming hardwood floors, & impressive great room with picture window overlooking the front gardens. Gourmet kitchen boasting butcher block counters, centre island with granite counters & breakfast bar, pantry & ceramic floors. Spacious dining area with custom sliding glass walk-out to the entertainers deck. 3 generous bedrooms, all with great closet space! Room to grow in the fully finished basement with above grade windows, 4th bedroom/office with built-in desk, 3pc bath, cold cellar & rec room with elegant wainscotting, cozy gas fireplace & beautiful built-in entertainment unit. Situated steps to schools, parks, big box stores, transits & more! Freshly painted in fresh neutral decor, this home truly exemplifies pride of ownership throughout! (id:60365)
55 Aylesworth Avenue
Clarington, Ontario
Welcome to this residence nestled in a tranquil and secure neighborhood in South Courtice. This home boasts an inviting double door entry that leads into an open concept design, enhanced by an oak staircase leading to the second floor. The spacious eat-in kitchen is a highlight, featuring ample room for dining and convenient access to the outdoor deck, perfect for entertaining or enjoying a quiet morning coffee. The finished basement adds significant value to the property, complete with a separate entrance, an additional bedroom and a cozy recreation room illuminated by pot lights. This versatile space also includes a three-piece washroom, making it an ideal setup for guests or as a potential accessory apartment. The layout allows for easy conversion, providing flexibility for various living arrangements. Furthermore, direct access from the garage to the home enhances convenience and extra storage. Situated conveniently near the Oshawa border, this home is in close proximity to schools, parks, and essential amenities. Additionally, it offers quick access to Highway 401, making commuting a breeze. This property will provide a comfortable living space once you add your personal touches. ** This is a linked property.** (id:60365)
1205 - 36 Lee Centre Drive
Toronto, Ontario
This cozy condo with a highly efficient floor plan was refreshed in 2020 and is fully move-in ready. Featuring modern finishes throughout, the unit offers a comfortable and functional living space in one of Scarborough's most convenient locations. Updated kitchen with newer appliances (2020, Quartz countertop and engineered hardwood flooring, Refreshed bathroom with modern vanity). Updated window treatments for a clean, contemporary look, open and efficient layout, ideal for professionals, students, or small families. (id:60365)
12 St Hubert Avenue
Toronto, Ontario
This property is all about Location, Lot (31.07 ft x 119.25 ft), and Opportunity. 2+1 bedroom bungalow, perfectly situated on one of the areas most desirable streets in East York. While the home itself is in need of tender love and care, it's perfect for Contractors, Renovators, or Visionaries eager to create their dream home in a truly unbeatable neighbourhood. Functional layout with Two Bedrooms on the main floor plus an additional bedroom in the Basement, 2 Bathrooms. Great Schools, Parks, Shopping, Dining, and Major transit routes - Both TTC and Quick Access to Highway (id:60365)
315 - 5 Defries Street
Toronto, Ontario
Welcome to River & Fifth Condos, where modern design, quality craftsmanship, and urban convenience come together in one of Toronto's most exciting new addresses. Perfectly situated near the vibrant neighborhoods of Regent Park and Corktown, this location offers easy access to green spaces, art, culture, and community. These freshly finished suites provide a stylish and comfortable retreat in the heart of the city, with premium amenities including a rooftop lounge and pool, co-working and recreation spaces, a state-of-the-art fitness studio, kids play area, and more. Enjoy close proximity to Queen and King Streets, Corktown Commons, and just 10 minutes to Yonge, with quick access to the Gardiner Expressway, Bayview, DVP, and Lakeshore for seamless commuting. Book your private viewing today and experience life at River & Fifth. (id:60365)
3 Kenrae Road
Toronto, Ontario
Welcome to this bright, open-concept bungalow located in the heart of prestigious South Leaside. Set on a prime lot in a family-friendly neighbourhood, this home is the perfect opportunity for end users or investor looking for move-in ready comfort or builders eager to create their dream home in an unbeatable location. Lovingly maintained with true pride of ownership, the home features sun-filled living spaces, a seamless layout, and a walk-out to a private backyard oasis a tranquil setting filled with birdsong, ideal for relaxing or entertaining. Enjoy easy access to transit, top-tier schools, boutique shopping, parks, and fine dining, all just steps from your door. Whether youre looking to move right in, renovate, or build new this is the one youve been waiting for. Property is currently tenanted with a AAA tenant that is willing to stay. Mechanical updates - New eavestroughs and downspouts - 2025,roof and skylight - 2024 furnace -2019, humidifier and air conditioning - 2018, fence and deck - 2018, exterior painting 2022. (id:60365)
521 Atlas Avenue
Toronto, Ontario
Welcome to this expertly designed 3-storey custom home, just steps from Cedarvale Park, Leo Baeck, and the LRT. Offering over 5,000 sq. ft. of refined living space, this residence features 5 bedrooms, a saltwater pool, driveway and porch snowmelt, radiant heated floors, Inline fiberglass windows, and extensive custom millwork, making it a home you will never want to leave. The resort-style rear yard was thoughtfully crafted, beginning with a large covered deck framed by glass railings and overlooking the ultra-deep backyard. Below, artificial turf flows seamlessly into the limestone surround of the foam-padded saltwater pool steps and a spacious herringbone stone lounge area, canopied by mature evergreens for privacy. A bricked retaining wall with integrated steps leads to an additional green space, ideal for a future sports court or recreation zone. Inside, there are 10-ft ceilings on the main and second levels and custom millwork throughout. The chefs kitchen is equipped with matching Jennair appliances, a built-in espresso machine, a large quartz waterfall island with abundant seating and prep space, a custom servery and bar with a second sink and beverage center, and floor-to-ceiling pantry storage. The grande primary suite features a custom TV built-in, an enormous walk-in closet with vanity/desk, and a marble-accented ensuite featuring a volcanic stone soaker tub, 12.5-ft double vanity, heated floors, private water closet, and oversized shower with dual rainheads and floating bench. Expansive windows frame serene views of the rear yard, with its terraced exterior and wrought iron railings extending from the second and third floors.A striking white oak staircase, accented with custom wrought iron railings, waterfalled steps, angled risers, and exposed stringers that reveal the natural wood edge of each tread.The finished lower level, warmed by radiant heat, includes a spacious rec room, home gym, and abundant natural light courtesy of the rear basement walkout. (id:60365)
3501 - 65 Bremner Boulevard
Toronto, Ontario
Live In The Award Winning, Maple Leaf Square! Located In The Heart And Soul Of Canada's Largest City! Direct Access to the PATH, Longos, restaurants, Scotiabank Arena, and Union Station. Everything you need at your front door! Amenities Include: 24- Concierge, Gym, Sun Deck, Indoor & Roof Top Pool, Party Room, Theater Room And More. 1 Parking Included (id:60365)
4103 - 17 Bathurst Street
Toronto, Ontario
Luxurious 1 Br Condo At Downtown Toronto's Concord Cityplace! 485 Sqft Of Functional Floor Space W/ Breath-Taking Views Of Lake Ontario + 90 Sqft Of Balcony Area, Elegant Marble Bathrooms, Modern Open-Concept Kitchen W/ Practical Built-In Storage. Over 23,000 Sq.Ft. Of Hotel-Style Amenities. The Lakefront Rises Above Loblaws New 50,000 Sq. Ft. Flagship Store And 87,000 Sq. Ft. Of Daily Essential Retail. Steps To The Lake, Transit, Schools, Parks & Kw Village! (id:60365)
710 - 120 Dallimore Circle N
Toronto, Ontario
On Demand Don Mills Location! Newer Modern Building, 1 Bedroom Plus Den, Open Balcony!! Ensuite Laundry, Bright Unit, Laminate Floors in the Living room . carpet in the bedroom, 5 Appliances! Parking And Locker Included. Near Don Valley Parkway/Hwy404/Hwy.401. Minutes To Downtown Toronto!! Great Location! Close to Shops at Don Mills, multiple grocery stores, pharmacies, and restaurants. TTC transit accessible: A short drive to Warden subway station. Nearby Parks & Green Spaces Several nearby natural areas including Moccasin Trail Park, Greenbelt Park, and Aga Khan Museum etc (id:60365)


