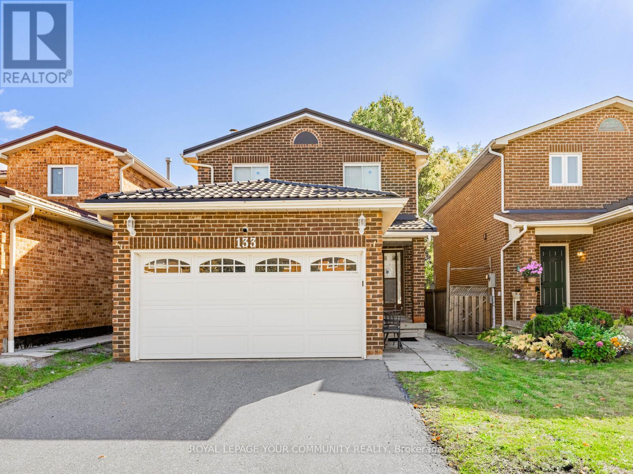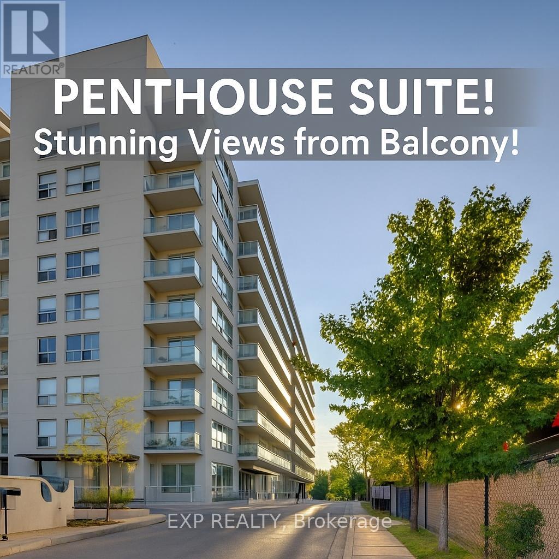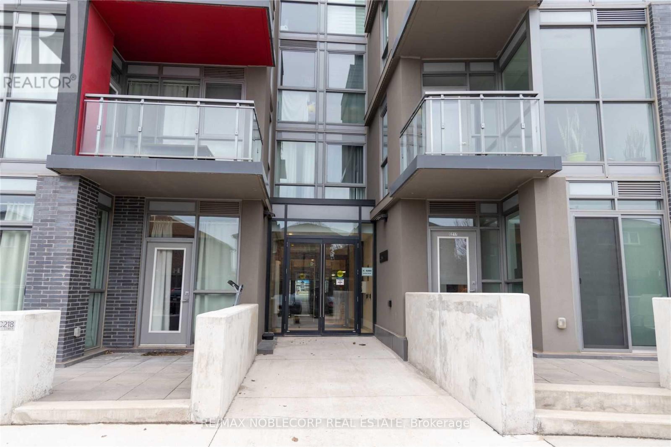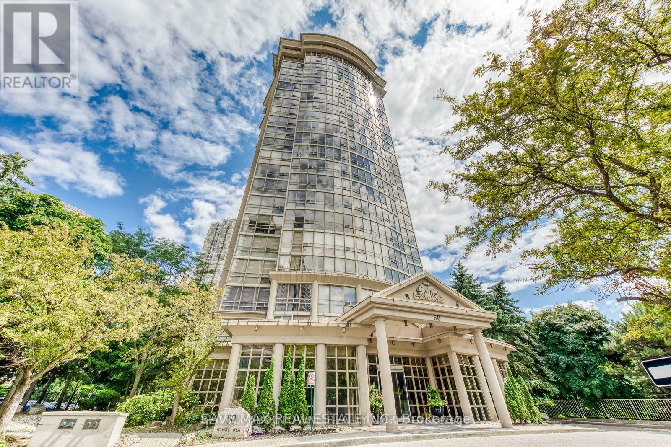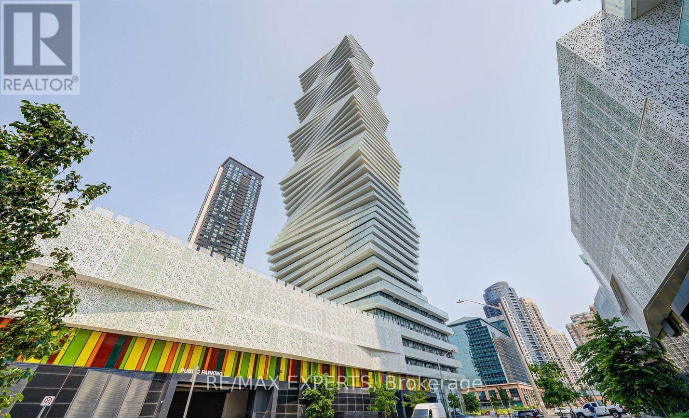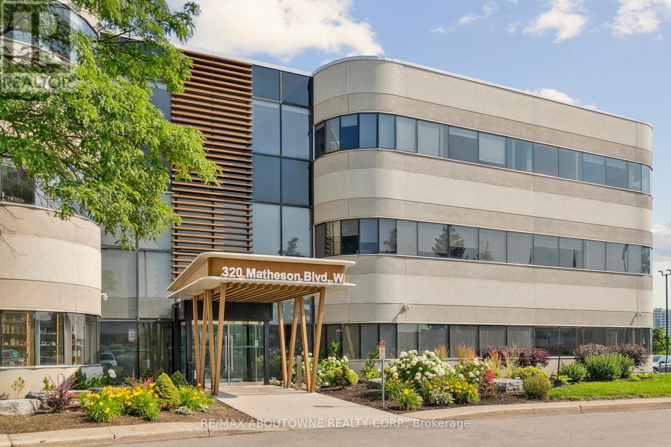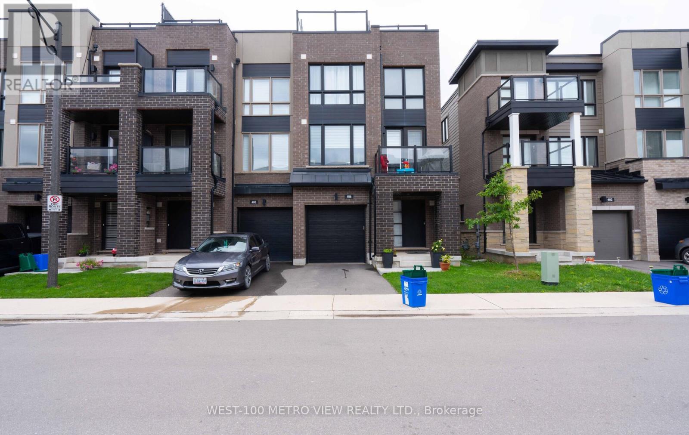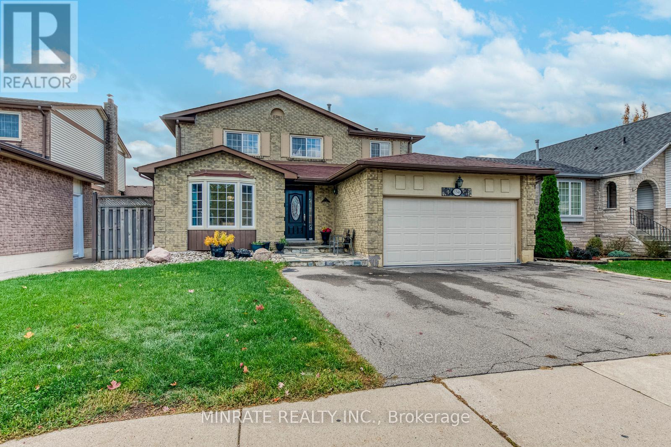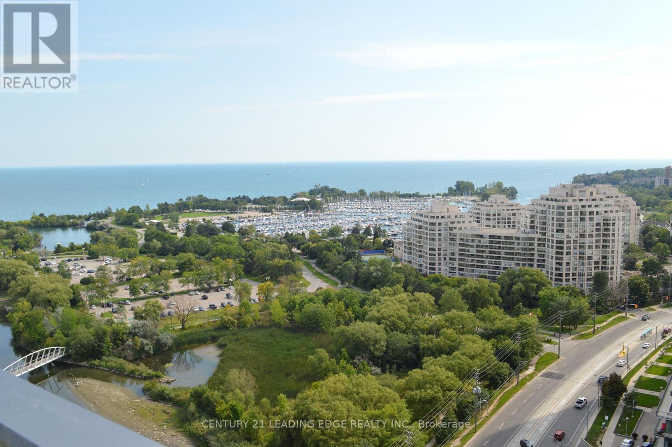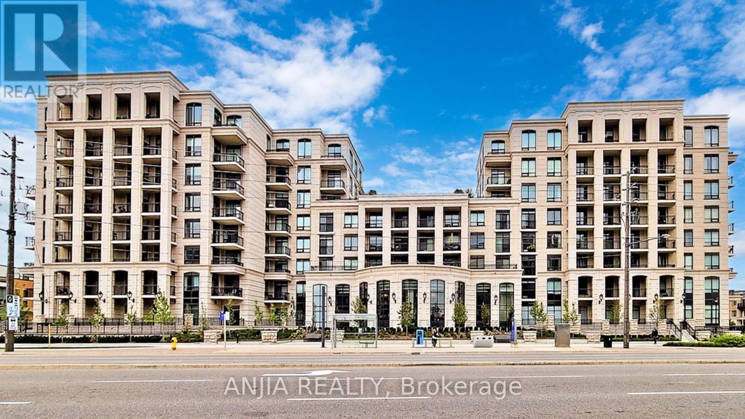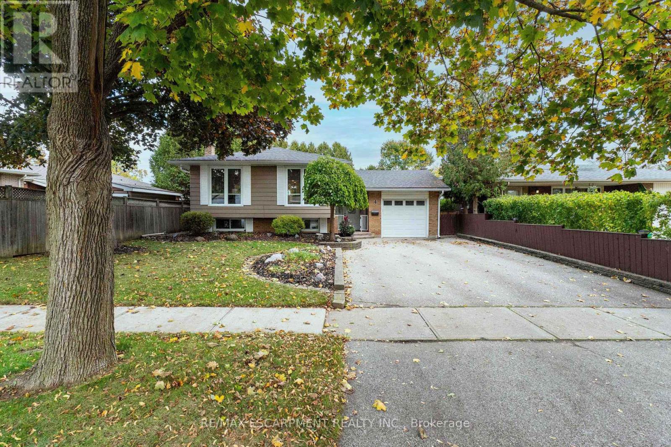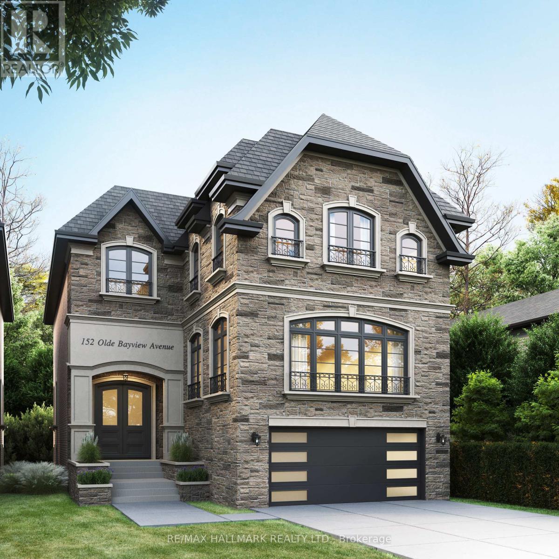133 Wexford Road
Brampton, Ontario
This clean and spacious 3-bedroom, 3-bathroom home offers comfortable living with the convenience of having the entire main portion to yourself - no basement tenants. The main floor features a practical layout with a combined living and dining area, a functional kitchen with plenty of cabinet space, and a bright family room with walkout to the backyard. Upstairs includes three well-sized bedrooms, including a primary with ensuite and walk in closet. Parking and laundry are included. Located in a quiet, family-friendly area close to parks, schools, grocery stores, and major transit routes for easy commuting. (id:60365)
1010 - 2464 Weston Road
Toronto, Ontario
- Penthouse Suite - Corner Lot ! - Recently renovated! Stunning Balcony View !! - 2-bedroom, 1-bath condo offering Elegant style and modern comfort. This bright, open-concept space features elegant finishes, a sleek kitchen with stainless steel appliances, updated flooring, and a spa-inspired bathroom. Step out onto your private balcony and take in breathtaking views, all while enjoying unbeatable access to transit, major highways (just 2 minutes away), and nearby amenities. This building offers exceptional transit access, with TTC service right at your doorstep and the Weston GO Station just minutes away. Commuting is effortless with direct connections to GO Transit and the UP Express, providing quick access to downtown Toronto and Pearson International Airport. This move-in-ready home has been beautifully refreshed, perfect for buyers seeking their own private oasis, savvy investors, or those looking to downsize in style. (id:60365)
C321 - 5260 Dundas Street
Burlington, Ontario
Fully Furnished 2 Bedroom, 2nd Bath Condo Features 9Ft Ceilings, Stainless Steel Kitchen Appliances, Island Counter, Laminate Flooring Throughout, & One Parking Spot. Part Of The Orchard Community, With Easy highway access, Proximity To Parks, Community Centers, Transit (Including Go), Schools, Shopping, And Much More. *EXTRA* Southeasterly Building Of Complex At The Intersection Of Dundas Hwy And Sutton Dr. Amenities Include Concierge, A Fitness Center, Pool Table Room, Kitchen Facilities, Private Dining Room, Party Room, Rooftop Terrace & Courtyard. (id:60365)
1906 - 50 Eglington Avenue W
Mississauga, Ontario
Stunning 2-bed, 1000+ sq ft Mississauga condo. Flooded with natural light from floor-to-ceiling glass windows, enjoy spaciousness and thoughtful upgrades. Fully renovated, it boasts full-size B/I appliances; double door fridge and a rare EV parking spot, a gem seldom found in condos. 2 Parking spots included, side by side to each other (id:60365)
2710 - 3900 Confederation Parkway
Mississauga, Ontario
Welcome to M City Living at Its Finest - 3900 Confederation Pkwy. Experience elevated urban living in this stunning brand-new 1-bedroom + flex condo on the 27th floor of the highly sought-after M City development. This bright and airy unit boasts 9-foot ceilings, floor-to-ceiling windows, and a wraparound balcony with access from every room, offering breathtaking panoramic views and an abundance of natural light. The sleek, modern kitchen is thoughtfully designed with quartz countertops, integrated brand-new appliances, and stylish finishes throughout - perfect for both daily living and entertaining. Residents enjoy access to resort-style amenities, including a 24-hour concierge, a rooftop saltwater pool, state-of-the-art fitness center, media lounge, and more. Ideally located just steps from Square One Shopping Centre, Celebration Square, top restaurants, public transit, groceries, and community resources. Plus, you're only a short drive to the University of Toronto Mississauga and major highways - this is the perfect spot for professionals, first time home buyers, investors, or anyone looking to enjoy the best of Mississauga. (id:60365)
211-1 - 320 Matheson Boulevard W
Mississauga, Ontario
Prima Spaces delivers modern, flexible office solutions in the heart of Mississaugas Heartland Town Centre, one of Canada's largest outdoor power centres, home to more than 180 stores, services and restaurants, including big box retailers and outlet brands. Located at 320 Matheson Blvd W, the site is easily accessible from Highway 401 via Hurontario Street or Mavis Road and offers free parking, making it convenient for clients and staff. Inside, Prima Spaces features sleek, minimalist interiors bathed in natural light and offers fully furnished private offices, dedicated desks and hot desks. Memberships include ultra fast WiFi, state of the art meeting rooms, creative studios and premium technology, plus daily cleaning, professional mail handling, a fully equipped kitchen with complimentary coffee, 24/7 access, onsite staff support and a beautifully curated lounge. The vibrant Heartland district means you and your team can step outside for lunch, shopping or errands, while the thoughtfully designed space encourages productivity and networking among entrepreneurs, freelancers and growing teams. Prima Spaces provides the ideal blend of convenience, community and elegance for businesses seeking a polished workspace in a prime retail hub. (id:60365)
406 Athabasca Common
Oakville, Ontario
Client RemarksWelcome to this beautifully upgraded executive corner-unit townhome that feels just like a semi. Located in a highly sought-after community just minutes from Highways 403 and 407, and steps from shopping, dining, and everyday conveniences. This spacious 3-storey home boasts upgraded hardwood flooring throughout and a solid oak staircase, showcasing pride of ownership at every turn. The bright and open second level features a sleek kitchen with stainless steel appliances (2021), built-in shelving, quartz countertops and upgraded backsplash. The kitchen flows seamlessly into the dining and living area which boasts a stunning stone feature wall. Step out onto the balcony for a perfect extension of your living space. Upstairs you'll find two generously size bedrooms, with the primary bedroom offering both his and hers closets and a private 3-piece ensuite. The crown jewel of the home is the expansive rooftop terrace an entertainers dream with sweeping views. The ground level features a dedicated laundry area, interior entry from the garage, and additional storage space. Additional upgrades a water softener system and reverse osmosis filtration, A/C unit relocated from rooftop terrace to side of the house making this home as functional as it is beautiful. A true must-see! (id:60365)
3346 Palmer Drive
Burlington, Ontario
Step inside this 4 bedroom 2.5 bathroom detached home located in the desirable Palmer neighborhood. Main floor features spacious living room, dining room, family room, family room, kitchen and breakfast area. Second floor offers primary bedroom with 3-pc ensuite, along with three additional bedrooms and a 3-pc main bath. Excellent location close to parks, schools and more! (id:60365)
2603 - 2200 Lake Shore Boulevard W
Toronto, Ontario
Luxury 1 Bdrm Condo Unit With Stunning South West Lake View. 1 Parking And 1 Locker, Large Balcony, 9Ft Ceilings, Laminate Floor Throughout, Master Br With Walk In Closet. Metro & Shopper Drug Mart In The Building. Steps To Ttc, Parks & Lake. Close To Highway, Go Station, Great Amenities & 24Hrs Concierge. (id:60365)
219w - 268 Buchanan Drive
Markham, Ontario
Modern Condo Living In The Heart Of Markham! This Functional Layout Features Two Spacious Bedrooms And Two Full Bathrooms, Offering Comfort And Style In Every Corner. Enjoy The Convenience Of Being Steps Away From Excellent Shopping And Retail Options Including Whole Foods, Rbc, Lcbo, And More. Located In The Heart Of Unionville, Within One Of Markham's Best School Districts, And Mere Moments To York University North Campus, Restaurants, And Entertainment. The Building Offers Exceptional Amenities Including A Rooftop Terrace, Gym, Indoor Pool, Games Room, And Guest Suites. Includes One Parking And Two Lockers. Perfect For Professionals, Students, And Families Alike! (id:60365)
4 Adelaide Avenue
Brantford, Ontario
Welcome Home to 4 Adelaide Avenue. Some homes you simply have to experience to understand. 4 Adelaide Avenue is one of those rare properties where words fall short - where the moment you step through the door, something just feels right. It's in the way the natural light dances through the newer windows, the warmth that embraces you in every room, and the sense of peace that settles over you as you move from space to space. This isn't just a 6-bedroom house; it's a feeling. A sanctuary on a quiet, tree-lined street where life slows down and comfort takes center stage. The main floor flows effortlessly with three inviting bedrooms and a full bathroom, while the foyer guides you toward your own private backyard retreat. Step outside and breathe - here, under the canopy of mature trees, you'll discover your new favorite place to unwind, to gather, to simply be. Below, the home continues to reveal its magic. Three additional bedrooms, a welcoming recreational room, and another full bathroom create space for everyone - for growing families, visiting loved ones, or multi-generational harmony. There's room to spread out, yet somehow it never loses that intimate, homey embrace. The pride of ownership is palpable: a dependable gas furnace and heat pump from 2023, aluminum facia, soffits and eaves with leaf guard and fresh shingles from 2022, quality windows, and two glowing electric fireplaces that add to the home's unmistakable ambiance. Every detail has been thoughtfully maintained, every corner cared for. And the location? Steps to Orchard Park's peaceful greenspace, close to schools and shopping, with Highway 403 just five minutes away - yet you'd never know the world moves so fast when you're here. This is one of those homes you need to walk through to truly understand. Come feel it for yourself. (id:60365)
152 Olde Bayview Avenue
Richmond Hill, Ontario
BRAND NEW CUSTOM EXECUTIVE HOME, PROUDLY SET ON A 150' LOT IN THE HIGHLY DESIRED LAKE WILCOX COMMUNITY. This Sophisticated 4+2 bedroom, 5 bathroom home offering an incredible layout full of upgraded features & finishes is perfect for family living & entertaining. Chef's dream kitchen w/Custom cabinetry, porcelain counters/backsplash, Top of the Line Appliances, w/i pantry/servery & w/o to deck. Main Floor Office with b/in cabinetry, open concept family room, elegant living/formal dining rooms. Floating staircase with glass panels & lit risers. Hardwood & Porcelain floors,crown moulding, gas&electric fireplaces & potlights throughout.Primary bedroom suite w/Stylist's w/i closet,& luxurious spa-like ensuite.Gorgeous Coffered ceilings. Convenient 2nd floor laundry. 10-14' main floor& 9' upper&lower level ceilings, 8' solid doors.Smooth ceilings on all 3 floors. Heated floors in primary ensuite,powder room & lower level bathroom.Amazing finished lower level with rec room w/wetbar, gym, bedroom, bathroom, open showcase wine rack, 2nd laundry,cold room & separate entrance.Walk to vibrant & revitalized Lake Wilcox Park & Community Centre.Trails for walking/biking,Volleyball & Tennis, Beach, Picnic Area, Canoe/Kayaking & more! Close to amenities, Golf Courses, Go Station&Highway for easy commuting. Inclusions: All electric light fixtures, Top of the Line Jennair appliances incl: Main Kitchen:b/in oven,side-by-side Refrigerator,gas rangetop,b/in microwave oven w/speed-cook, b/in dishwasher). Servery:Bosch dishwasher & Jennair electric cooktop. Wetbar w/built-in dishwasher. LG frontload washer&dryer, organizers in closets, central air conditioner, central vacuum, 2 garage door openers & remotes (wifi garage opening system as well). Rough-ins for: gas BBQ, security (window and door connections) & cameras, EV Charger, generator, cat-wiring,b/in speakers.200 amp service. Smart CREST lighting and sound system. Composite deck with undermount lighting. Inground Sprinkler System. (id:60365)

