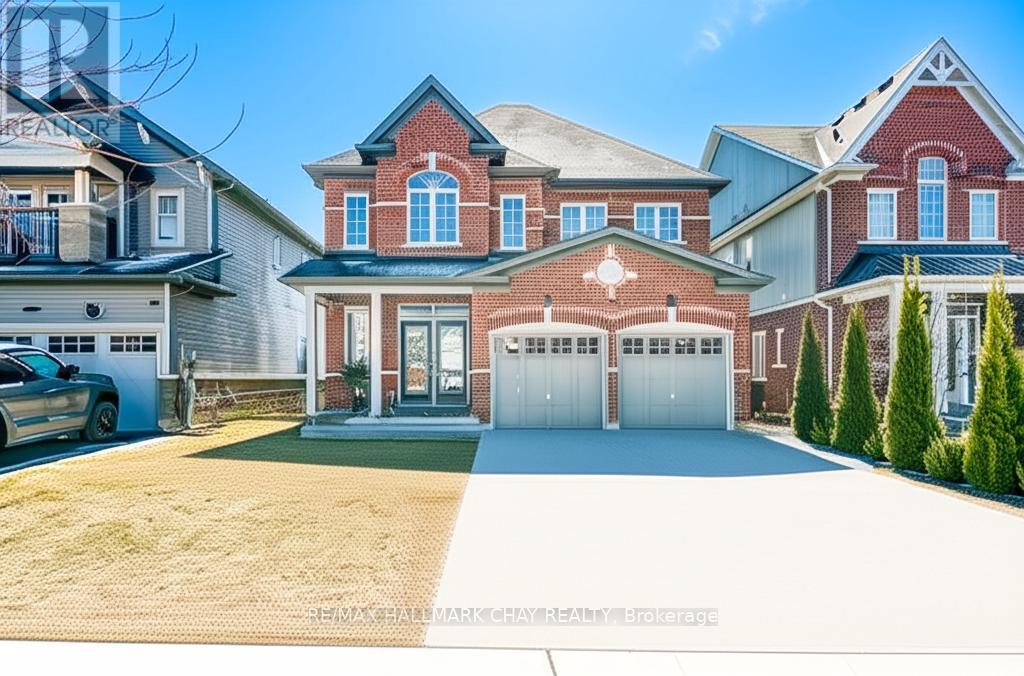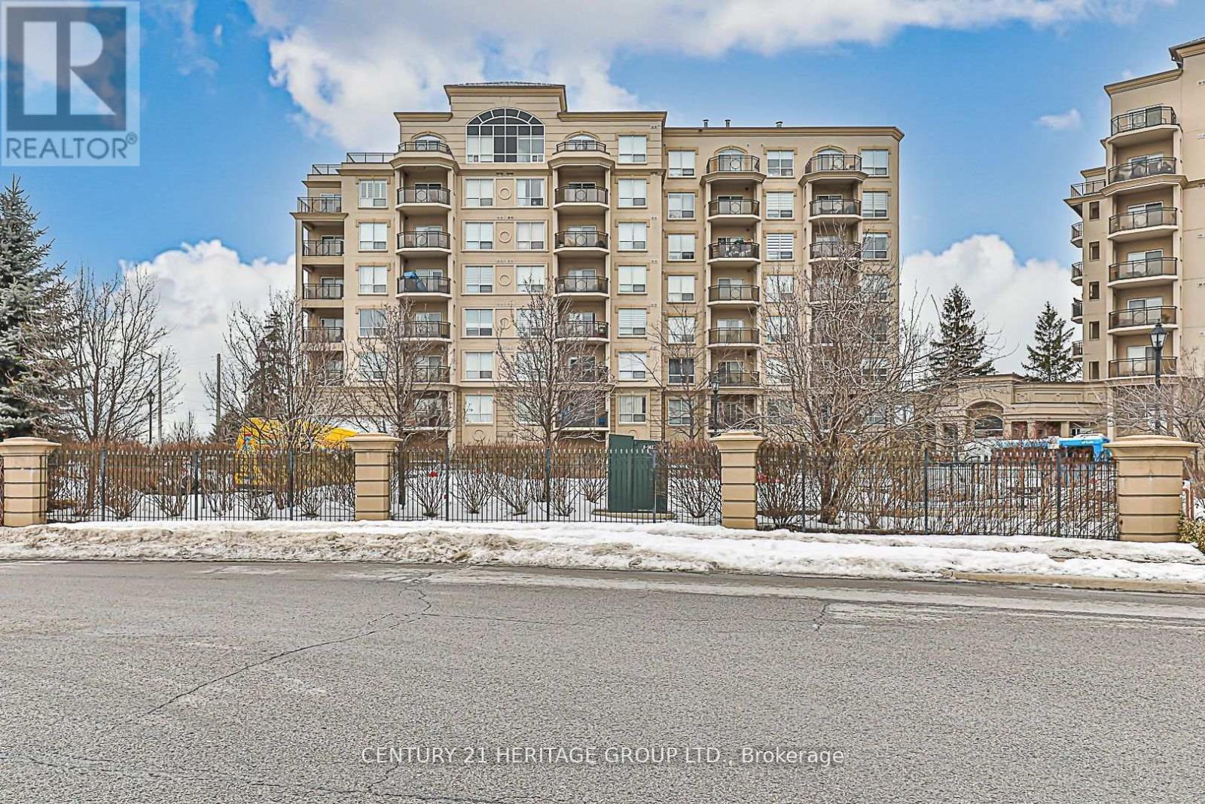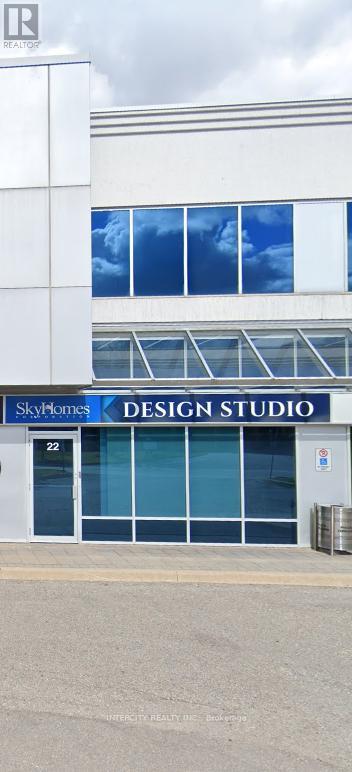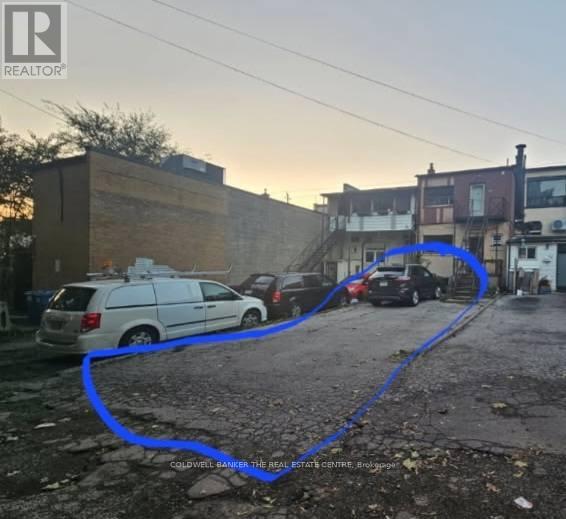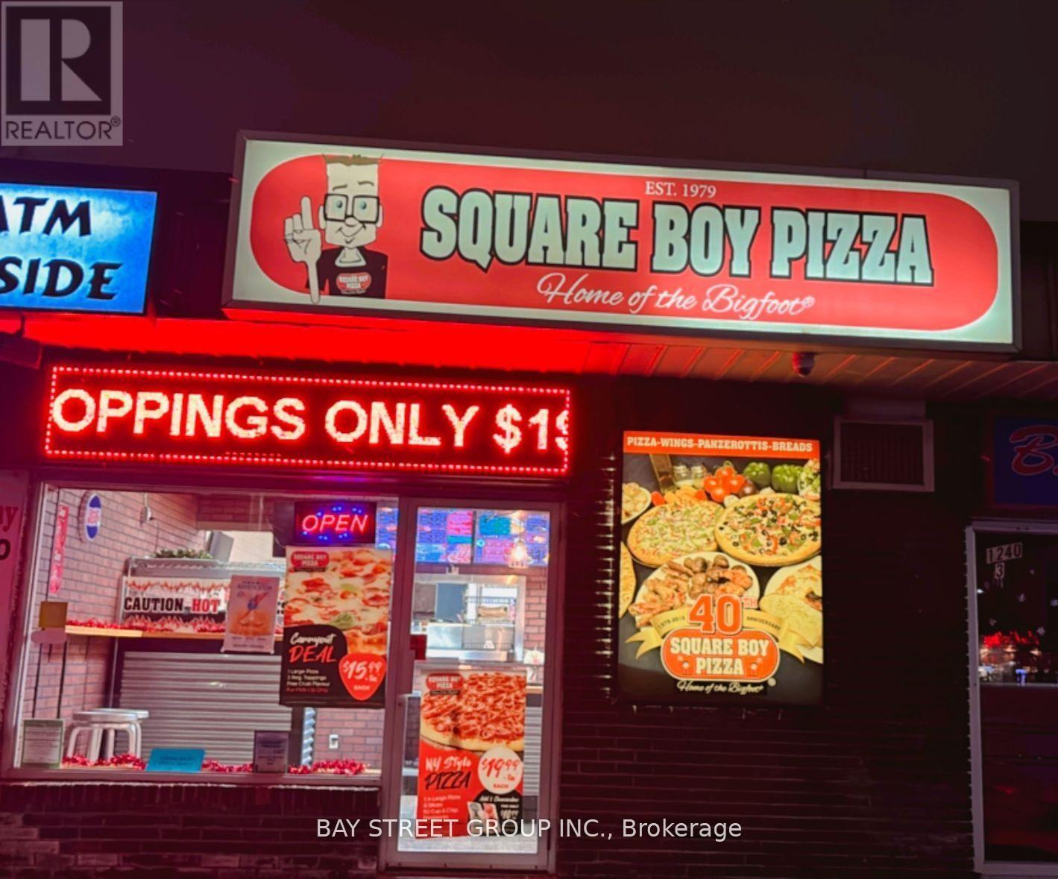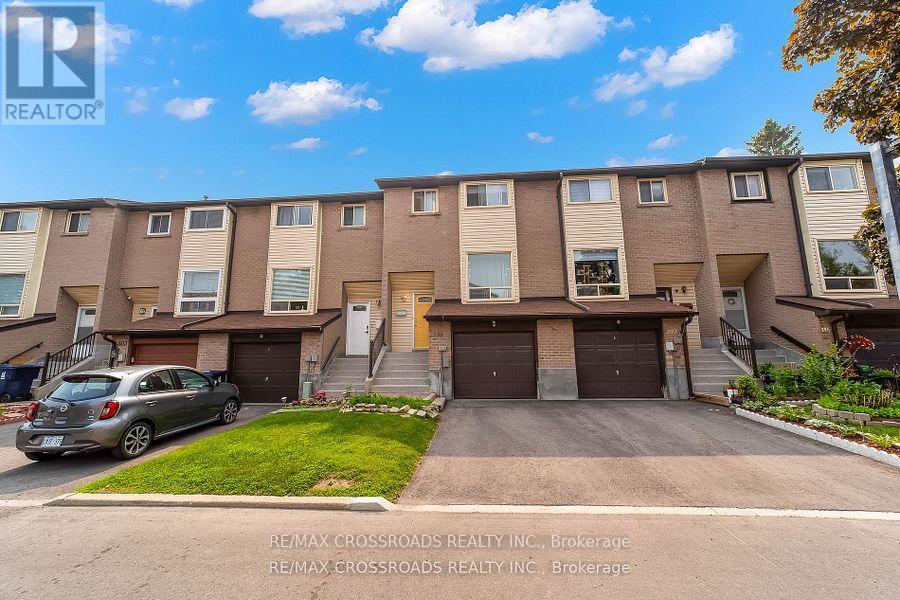149 Gold Park Gate
Essa, Ontario
Top Reasons You Will Love This Stunning Home. Nestled In A Breathtaking Ravine Setting, This Home Offers Approximately 3,500 SQ. FT. Of Total Living Space Together With The Finished Walkout Basement. Custom Double-Door Entry Welcomes You Into A Home That Radiates Warmth And Charm. The Main Floor Features Beautiful Oak Hardwood Flooring. A Spacious Dining Room Sets The Stage For Family Gatherings, Flowing Seamlessly Into The Open-Concept Kitchen And Family Room. Kitchen With Upgraded Quartz Countertop, Stainless Steel Appliances and Double-Door Stove. The Family Room, Complete With A Gas Fireplace, Is Perfect For Relaxing, While The Breakfast Area Opens To An Upper Deck, Offering Stunning Views Of The Ravine. With Southern Exposure And An Abundance Of Windows, This Home Is Bathed In Natural Light, Creating A Bright And Airy Atmosphere. The Upper Floor With Four Generously Sized Bedrooms. The Primary Features A Walk-In Closet And A 5-Piece Ensuite. The Spacious Walkout Basement Is A True Highlight Offering An Extra Living Space With Plenty Of Natural Light. Complete With A Full Washroom And Kitchenette, The Space Can Be Also Used As An In-Law Suite Or Has Fantastic Potential For Rental Income. This Serene Outdoor Space Is A Peaceful Oasis, Where You Can Enjoy Natures Beauty, And Its Only Minutes Away From The Nottawasaga River and Nottawasaga Fishing ParkScenic Riverside Walks, Fishing And Spending Time In The Nature. Its Not Uncommon To Spot Deer In Close Proximity To The Natural Surroundings. Take Advantage Of The Low Property Taxes And Experience The Exceptional Value Of This Amazing Home. New School Coming Soon Near By. (id:60365)
802 - 350 Red Maple Road
Richmond Hill, Ontario
Welcome to 350 Red Maple Road, a beautifully maintained 1-bedroom + Den Suite in the highly sought-after Vineyards Gated Community. This bright and spacious unit features soaring 9-foot ceilings and an ideal parking spot conveniently located close to the entrance. A brand new stainless steel fridge and stove have just been installed and this suite has been professionally painted including all doors and trim. Enjoy unmatched amenities including an indoor swimming pool, jacuzzi, sauna, two fully equipped exercise rooms, tennis court, mini putt golf green, billiards room, theatre room, and community BBQs on the main floor patio. Residents benefit from 24/7 gatehouse security, a mail room located on the main floor, and access to guest suites and party rooms in each building. A perfect blend of comfort, convenience, and resort-style living in the heart of Richmond Hill. Please see attachment for all listing upgrades and features. Thank You !! (id:60365)
234 - 2075 King Road
King, Ontario
Welcome to Suite 234 at King Terraces Soft Sophistication and beautifully curated 1-bedroom + den, 2-bathroom residence offering 667sq. ft. of modern elegance and quiet comfort, perfectly positioned with a north-facing exposure for soft, natural light throughout the day. Designed with a light, airy color palette, this suite radiates calm and sophistication. The interior features vinyl flooring throughout, 9-foot ceilings, and a seamless open-concept layout that blends style with function. The showpiece two-tone kitchen pairs beautifully with the neutral tones, showcasing integrated appliances, quartz countertops, and sleek cabinetry ideal for everything from casual dining to elevated entertaining. The primary bedroom is serene and sunlit, while the den offers valuable versatility a refined home office, guest space, or creative nook. With two full bathrooms, you'll enjoy modern convenience in every corner. Included in your lease: parking, a storage locker, and high-speed internet for connected, carefree living. As a resident of King Terraces, indulge in resort-style amenities: a rooftop terrace, outdoor pool, full fitness center, elegant party lounge, and 24-hour concierge all designed to elevate your lifestyle with ease. Suite 234 is where clean design, soft finishes, and upscale comfort come together. (id:60365)
305 - 8 Maison Parc Court
Vaughan, Ontario
This charming 1-bedroom apartment offers an open-concept layout, creating a spacious and inviting atmosphere. The unit features a walk-out balcony, perfect for enjoying fresh air and outdoor views. The building boasts excellent amenities including an outdoor pool, an indoor hot tub and a fully equipped gym. Located just steps away from public transit and a short distance to York University, Yorkdale and Finch Station, this apartment offers both comfort and accessibility. With easy access to highways, this property is perfectly situated for commuters. Don't miss out on this incredible opportunity (id:60365)
22 - 7611 Pine Valley Drive
Vaughan, Ontario
*** PRICE TO SELL! *** Rare Commercial Vacant Unit In Pine Valley Business Park. State of the art decor centre. Done to the nines. Move-in ready. Ideal for any builder. Fully functioning. Impactful impression when you walk in. Visually stunning like no other. Heavily upgraded with dramatic finishing's. Spectacular unit comprised of 1,356 Sq. Ft. On Main Floor Plus Approximately 600 Sq. Ft. Mezzanine (Total 1,956 Sq. Ft.). Ideally Located Near Public Transit, Hwys 7/400/427/407/27, And Next To T.D. Bank. Plenty Of Open Surface Parking. (id:60365)
2869 Kingston Road
Toronto, Ontario
STORE FRONT & APARTMENT FOR LEASE. Former real estate office. 1000 Sq. Feet main commercial space with a back room, kitchenette, fridge, 1 bathroom with shower, free parking at back, street parking at front. $3000/month plus TMI. Great location, busy Kingston Road, across from Canadian Tire and many schools nearby, near Scarborough Town Centre, 5 minutes to Scarborough Bluffs park, minutes to Warden and Kennedy subway. Available immediately. Upstairs is a vacant furnished 2-bdrm, 2-bathroom space with two kitchens, washer, dryer, couch, extra fridges, and all things necessary for an enjoyable living space. You can rent the office space and upstairs apartment. Commercial space is EMPTY/VACANT suitable for any business, restaurant, store/retail, office, massage/spa, tattoo parlour, salon, dessert shop, physio, chiropractor clinic, etc. (id:60365)
1240 Simcoe Street N
Oshawa, Ontario
Square Boy Pizza & Subs Oshawa For Sale. Fully Updated & Just Move In, Operate The Business. Located In The Heart Of Oshawa, in a Prime Location Near Many Schools, Apartments, Homes, and Commercial. Low Rent! Lots Of Potential To Grow. Established Plaza On A Very Busy Simcoe Street. Great Potential To Increase Sales! Fantastic Money Maker For Family Operated Business! Restaurant. Price excludes inventory. (id:60365)
1001 - 99 Blackwell Avenue
Toronto, Ontario
***All Utilities Included*** Very Bright Spacious, Sun-Filled 2+1 Bedroom, 2 Bath Condo Apartment Located In A Highly Desirable Neighborhood With A Great Open Concept Layout. Walk Out To Your Private Balcony And Enjoy Magnificent Views. The Unit Is Meticulously Maintained, Clean, And Perfect For Comfortable Living. Generous Bedrooms: Includes A Large Primary Bedroom With A 2-Piece Ensuite And Walk-In Closet. Spacious Kitchen: With Plenty Of Cupboards And Counter Space, Ensuite Laundry And Much More! Enjoy Access To A Gym, Sauna, Indoor Pool, Table Tennis, Billiard Room, Party/Meeting Room, Car Wash, And Visitor Parking. Lease This Conveniently Located Affordable Gem With All Utilities, One Parking And One Locker Included In The Rent. This Condo Is In A Highly Desirable Area, Just Minutes From Highway 401, Toronto Zoo, Walking Trails, Malvern Town Centre, Community Recreation Centre, Parks, Grocery Stores, Shoppers Drug Mart, Schools, TTC, And Major Shopping Malls. (id:60365)
6 Wheaton Grove
Toronto, Ontario
Welcome to 6 Wheaton Grove, a beautifully updated home tucked away on a quiet cul-de-sac in Scarborough. With over $50,000 in upgrades (2020), this property combines comfort, style, and functionality. The main floor features a modern open-concept design (2022) that seamlessly connects the kitchen and living roomperfect for family living and entertaining. The home is freshly painted with updated baseboards (2020) and includes elegant porcelain tile flooring throughout the kitchen, powder room, foyer, and extending into the basement bathroom and entryway. Upgrades include a new roof (2022), 100-amp electrical panel (2016), and hardwood stairs to the upper level (2019). The basement was fully updated in 2025, including new vinyl stairs, making it a true extension of the home. The fully finished basement is a standout feature, offering a brand-new 3-piece bathroom, a kitchenette with quartz counters, sink, and stainless steel fridge, a spacious fourth bedroom, and an additional room ideal as a playroom, office, or storage. With its layout and amenities, the basement also presents the potential for a mother-in-law suite. Outside, the home is beautifully landscaped from front to back, featuring a garden shed, gazebo, raspberry bush, vegetable garden, mature trees, flowers, and shrubs. Bonus features include a Ring video doorbell for added peace of mind. Located Close To The Go Station, Upcoming Eglinton Transit Expansion, Hospitals, Shopping, And Golf, This Home Offers Both Convenience And Strong Future Growth Potential. Families Will Also Appreciate The Wonderful Local Schools, Including A Nearby Middle School (Jk To Grade 8). ** This is a linked property.** (id:60365)
1341 Park Road S
Oshawa, Ontario
Welcome To 1341 Park Road S In Oshawas Lakeview Community. This Renovated Home Is Just A 2-Minute Drive (Or Short Walk) To Lake Ontario And Lakeview Park. The Oshawa GO Station Is Only 8 Minutes Away, And Commuting To Toronto Takes About 30 Minutes Via Highway 401. Schools, Shopping, And Everyday Amenities Are All Nearby. Inside, The Main Floor Features An Open Layout With A Bay Window, Custom Tray Ceiling With Pot Lighting, And Modern Finishes. The Kitchen Offers Quartz Countertops, A Peninsula Island With USB Charging, Built-In Spice Rack, Lazy Susan, And Sound Insulation Between Kitchen And Basement. Upstairs Includes Two Bedrooms With Built-In Closets, A Feature Wall In The Primary, And Updated Bathrooms With Quartz Counters, Black Fixtures, New Toilets, And Upgraded Ventilation. The Fully Finished Basement Provides Extra Living Space With A New Kitchen, Quartz Counters, Backlit Mirror, New Appliances, And Sound Insulation In Both Bathroom And Laundry. Waterproof Subfloor And Insulated Walls Add Long-Term Durability. Additional Features: Smart Doorbell, Nest Thermostat, Solar Lighting, Upgraded Doors And Windows, A Modern Shed With Deck Base, And Separate Laundry For Both Units. Don't Miss This Move-In-Ready Home In A Prime Location! (id:60365)
299 - 55 Collinsgrove Road
Toronto, Ontario
Beautiful 3-Bedroom Condo Townhome in Prime Location! Freshly painted throughout, this spacious home features hardwood flooring on the main level and laminate on the second floor. Elegant oak staircase, pot lights, and direct access to the garage add both style and convenience. The bright eat-in kitchen offers a generous breakfast area-large enough for an additional sitting space. The finished walk-out basement serves as a 4th bedroom-perfect for personal use or ideal as a student rental. Enjoy a large, private backyard-great for summer gatherings! Conveniently located near hwy 401, TTC, banks, groceries, community centre, schools, Morningside Park, UofT Scarborough, and Centennial College. Don't miss this amazing opportunity! (id:60365)
185 Logan Avenue
Toronto, Ontario
Architect-Designed Luxury in the Heart of Leslieville, Step into a one-of-a-kind 3-bedroom, 3-bathroom residence, reimagined in 2016 by acclaimed architect Cathy Knott. A bold floating steel staircase makes a dramatic statement, while floor-to-ceiling windows flood the home with natural light.The private master retreat feels like a boutique hotel suite complete with a coffee station, spa-inspired ensuite, and a secluded sun deck for morning lattes or evening wine. Gather around the sleek Scandinavian Jotul gas fireplace in the inviting main living space, or enjoy the soaring ceilings of the second-floor family room versatile enough to double as a guest suite. Entertain in style with a chefs kitchen featuring high-end Fisher & Paykel appliances, smart lighting, and radiant heated floors throughout the finished basement. The detached garage comes ready with an EV charger, perfect for your E-car. All this is just steps from trendsetting cafes, artisanal bakeries, gourmet food shops, curated boutiques, the beach, the Lake , the parks and streetcar access! a perfect blend of urban convenience and elevated family living. (id:60365)

