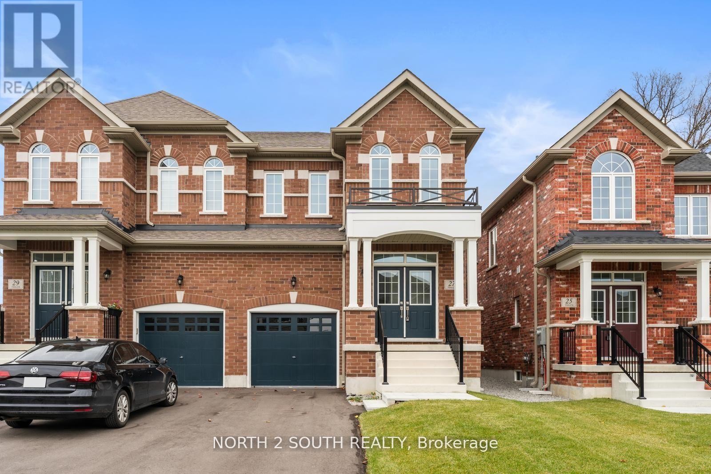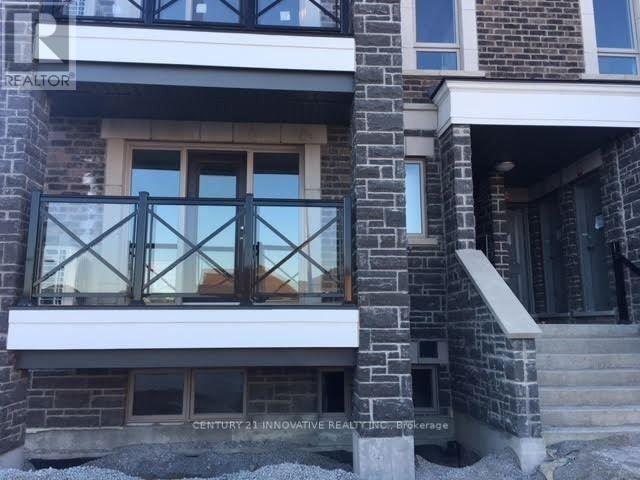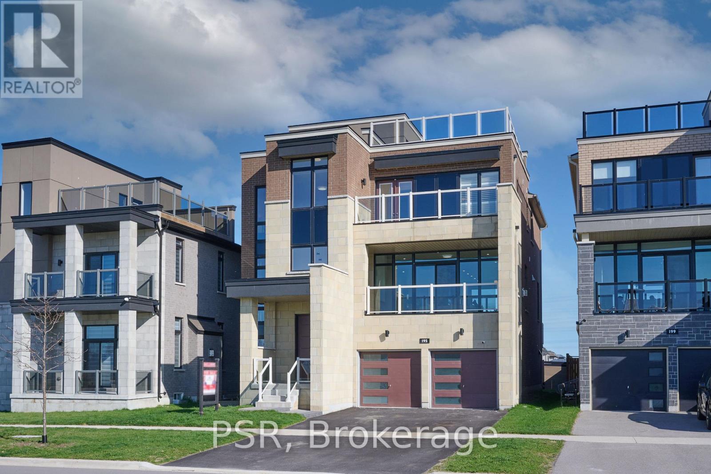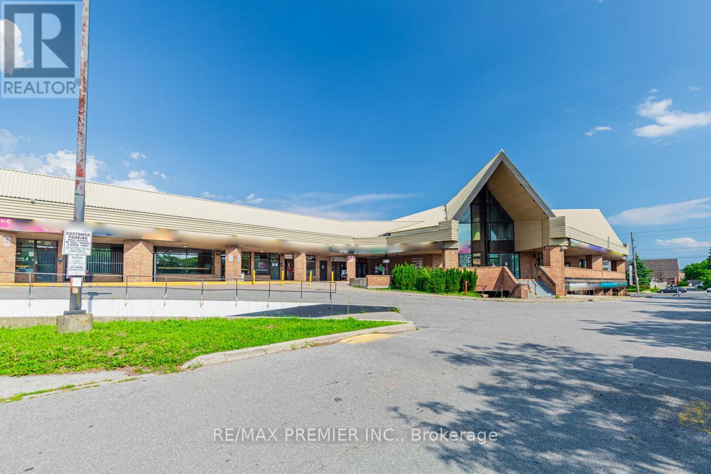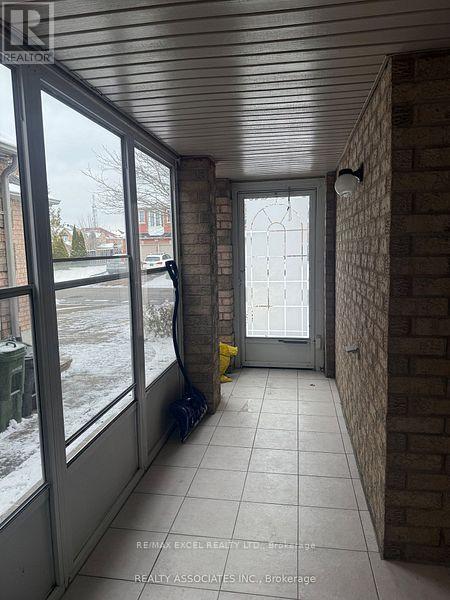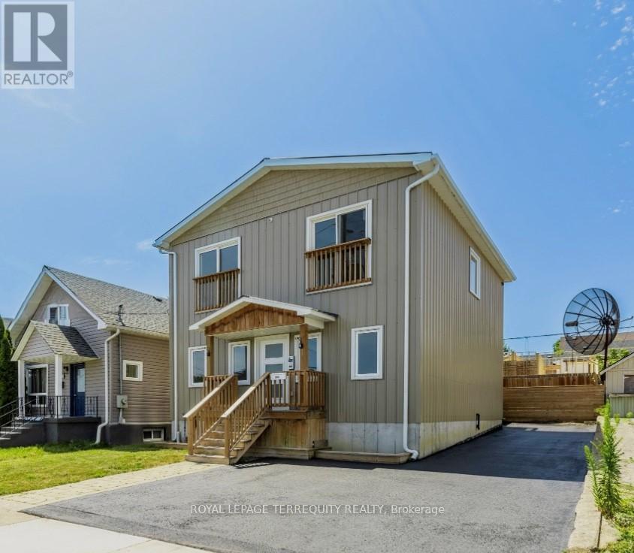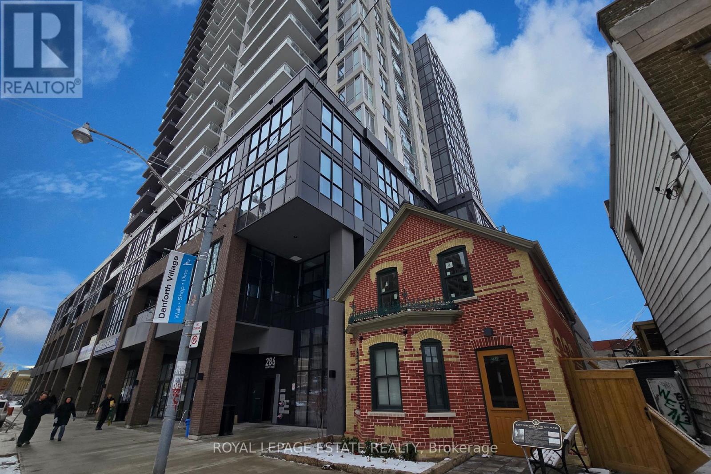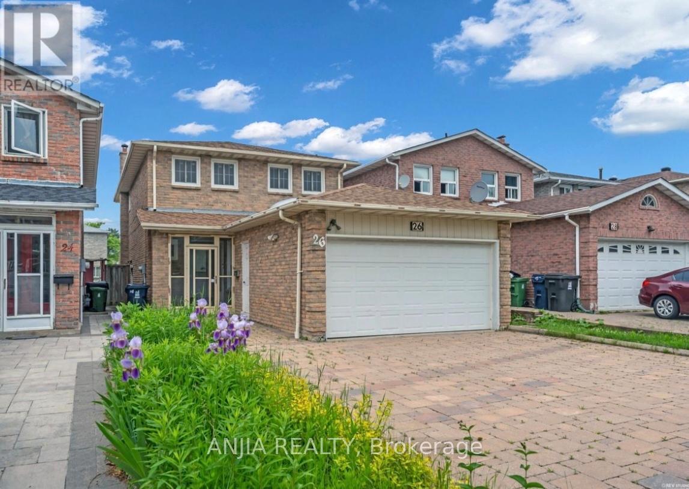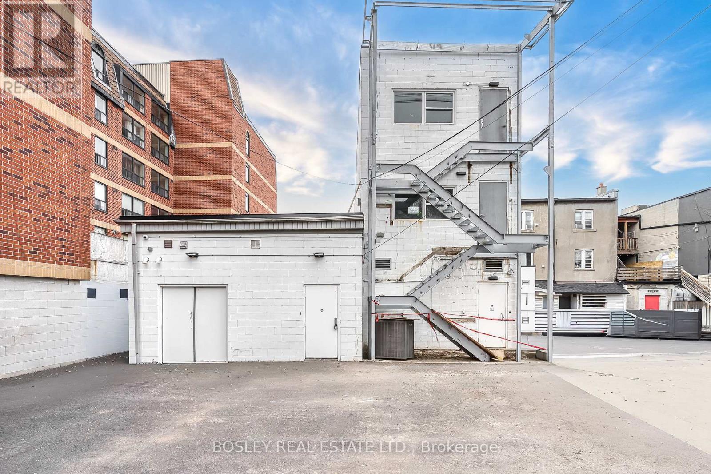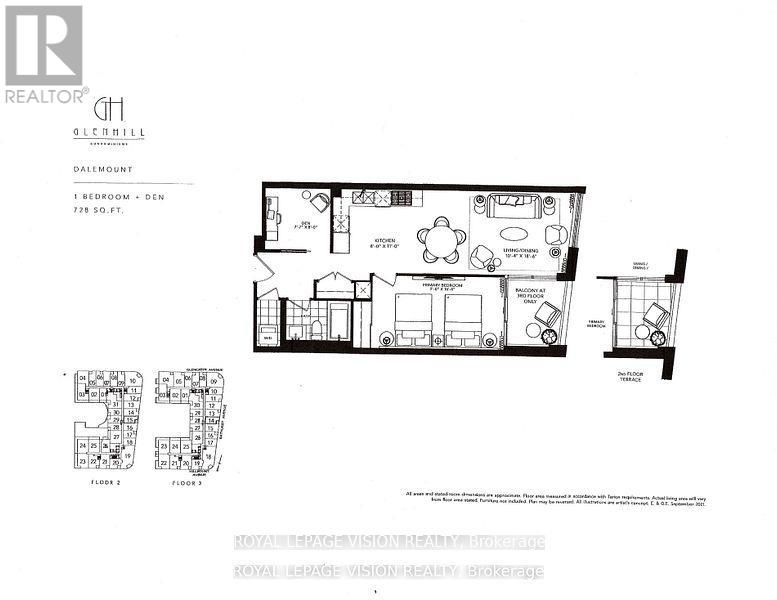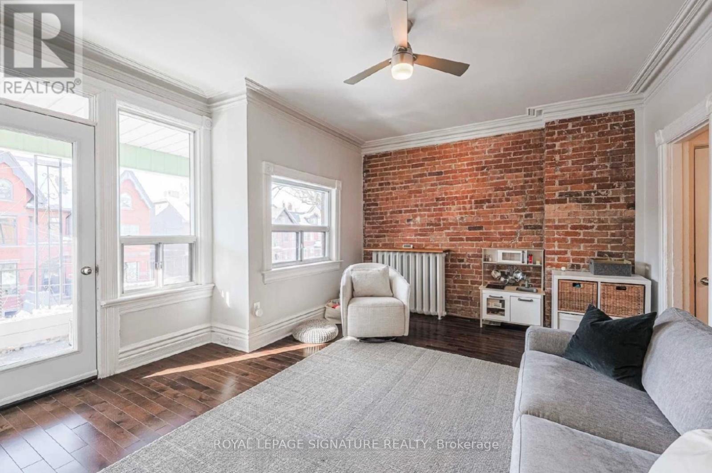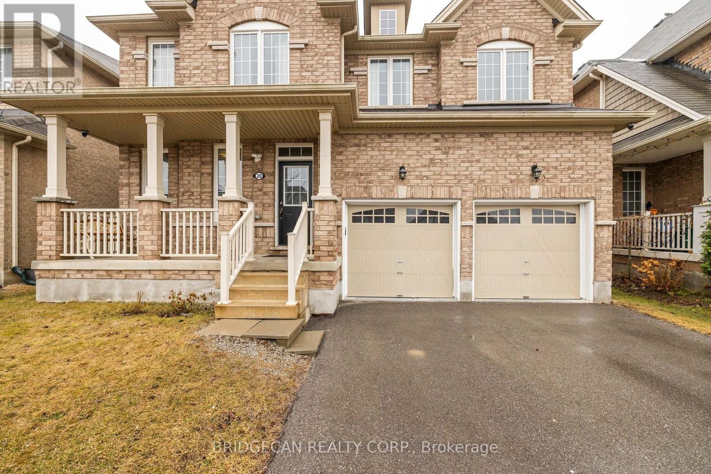27 Virro Court
Vaughan, Ontario
Absolutely Stunning Brand New 4-Bedroom Semi in Prime West Woodbridge! Rarely offered and perfectly situated on a quiet court, this 1,835 sq. ft. gem sits on a premium 100-ft deep lot in one of Woodbridge's most desirable communities. Every detail has been thoughtfully curated with quality finishes throughout - from the elegant hardwood floors to the designer-selected color palette. The bright, open-concept main floor features a beautifully upgraded kitchen with tall cabinets, quartz countertops, and stainless steel appliances, overlooking a spacious family room ideal for entertaining or relaxing. Upstairs, you'll find a full-size laundry room, generous bedrooms, and a luxurious primary suite complete with a large walk-in closet and a 4-piece ensuite featuring quartz vanities. Conveniently located close to top-rated schools, shopping, parks, major highways, and just 12 minutes to the airport. Move right in and start enjoying - this immaculate home truly shows 10+++ and is ready for immediate possession! (id:60365)
1202 - 11 Dunsheath Way
Markham, Ontario
Location!! !Location!! !Location!!! For Lease Corner Unit Like Semi Detached, 2 Bedrooms , 2 Full Washroom Stacked Townhouse. Rent $2600+ All Utilities by Tenant. Located In High Demand Area, Excellent Layout And Open Concept, Laminate Floor, Close To Public Transit, Close To Middle & High School, Few Steps To Markham Stouffville Hospital, Community Center, Library. Close To Marksville Mall And Hwy 407 (id:60365)
195 Port Darlington Road
Clarington, Ontario
Lakefront Luxury Just 40 Minutes from Toronto | Designed for Culinary & Active Lifestyles |Rooftop Terrace with Stunning Views.... Rare opportunity to rent a fully detached, 4-storeyluxury residence with a legal private in-house apartment, set directly on Lake Ontario in one of the GTAs most coveted waterfront communities. Spanning nearly 5,000 sqft across two self contained units, this exceptional property is perfect for luxury living, multigenerational families, or income-generating potential. MAIN Residence offers 4 bedrooms, 3.5 bathrooms, and4,061 sqft of upscale living space, featuring soaring 10'6" ceilings on main, 9' on second, tall windows throughout, pot lights, hardwood floors on main, and a private 4-stop elevator. The chef-inspired kitchen is a culinary dream, equipped with built-in Thermador and Liebherr appliances, a dedicated pantry room, and premium finishes perfect for both entertaining and everyday gourmet cooking. SECOND Residence (~900 sqft) offers a full kitchen, 2 bedrooms, 2bathrooms (3 pc each),living room with fireplace, full size washer/dryer and separate walk-out entrance- ideal for extra rental income, in-laws or extended family. Furthermore, an additional 792 sqft of outdoor living, featuring three balconies two with unobstructed views of Lake Ontario and a rooftop terrace offering panoramic lake vistas. Perfect for morning yoga, sunset dining, or effortless weekend entertaining. Garage offers an oversized tandem 3car garage, 7 total parking spaces, and generous storage space. Steps to beaches, parks, and scenic trails embrace the ultimate active lifestyle by the lake. Come experience it for yourself! Also, if you're interested in renting just the upstairs (excluding the basement), the rent would be $4,500.00. (id:60365)
S207 - 880 Ellesmere Road
Toronto, Ontario
Prime Main-Floor Retail / Professional Office Opportunity. Ideal for Doctor's Office with Pharmacy. 9 Offices + Pharmacy. Excellent main-floor space ideal for professional office or retail use, offering 1,936 sq. ft. (Unit S207) with the option to combine with Unit S205 for a total of 2,721 sq. ft. Floor Plans Attached. Located in a high-traffic plaza with outstanding street-front exposure at the strategic corner of Kennedy Road and Ellesmere Road, this well-established trade area is surrounded by a diverse mix of tenants and high-density condominium towers and residential townhomes, ensuring consistent foot and vehicular traffic. Key Features: Prominent front signage and pylon signage available, Excellent ingress and egress from Ellesmere Road, Strong visibility with pedestrian and vehicular exposure, Ample surface and underground parking, Elevator access to second- and third-floor offices, Quick access to Highway 401Convenient access to TTC transit and nearby amenities. An ideal opportunity for businesses seeking visibility, accessibility, and a strong surrounding customer base. (id:60365)
Main - 187 Shepton Way
Toronto, Ontario
Beautiful main and second level offering a functional layout in a highly demand area. Fantastic location. Close to shopping, transit, dining, and everyday amenities. This beautiful 2500 sqft home comes with 4 bdrms 3 parking spaces and a private, well-cared backyard providing a pleasant outdoor setting making it an ideal choice for comfortable and practical living. (id:60365)
308 Nassau Street
Oshawa, Ontario
Once-in-a-generation opportunity! This fully renovated, state-of-the-art 2-storey detached home in Oshawa offers a functional, well-planned layout with abundant natural light. Featuring three spacious bedrooms, an oversized kitchen, south-facing windows, and a sunroom, the home is bright and inviting. Situated on a 35 x 100 ft lot with expansion potential, it's just steps from Oshawa Centre, top schools, Durham College, shopping, parks, and highways-perfect for first-time buyers or investors. (id:60365)
620 - 286 Main Street
Toronto, Ontario
Welcome to Linx condos built by Tribute Communities. This 1-bedroom plus den suite offers a full 4pc bath, stunning, unobstructed Toronto skyline views and a brilliant central location. The sun filled living area is open-concept and is combined with a light coloured kitchen featuring a centre island, sleek integrated appliances for a clean, contemporary look. There is no shortage of space and storage with a hall closet and double closet in the primary. The nice sized den with door is perfect for a home office or extra guest space offering additional privacy. The Location and convenience truly shine here - TTC and GO Transit are just steps from your door, shops, parks, and more all close by with a short stroll south to Kingston Road Village, the Beach and the lake. Everyday essentials are a breeze with Sobeys, Loblaws, Canadian Tire, and additional shops only minutes away. The building offers an impressive list of amenities, including a fully equipped gym, tech lounge, party room, media centre, guest suites, rooftop terrace with BBQs, kids' playroom, and more. And after a long day, unwind on your balcony while taking in clear views of the CN Tower and the Toronto skyline. An excellent suite with ensuite laundry, outstanding amenities, and a in a prime location. (id:60365)
Bsmt - 26 Silbury Drive
Toronto, Ontario
Separate Entrance, Spacious Two Bedroom, Two Bath, Large Living Room With Large Eat-In Kitchen and ONE Parking Spot. New Renovated Bathroom. Partial Furniture Included. Great Location Close TTC, Supermarkets, Recreation Centre, Restaurants, Shopping, Schools. Ready To Move In. (id:60365)
Basement - 2579 Yonge Street
Toronto, Ontario
400 sq. ft. of basement area storage space accessed off lane at the rear of the property. convenient location near Yonge and Eglinton. Easy access. Freshly renovated, dry, open space with high ceilings. (id:60365)
215 - 505 Glencairn Avenue
Toronto, Ontario
Live at one of the most luxurious buildings in Toronto managed by The Forest Hill Group. Sunrise East views new never lived in One bedroom and seperate room den 728 sq ft per builders floorplan plus balcony, one locker ( no parking ), all engineered hardwood / ceramic / porcelain and marble floors no carpet, marble floor and tub wall tile in washroom, upgraded stone counters, upgraded kitchen cabinets, upgraded Miele Appliances. Next door to Bialik Hebrew Day School and Synagogue, building and amenities under construction to be completed in Spring 2026, 23 room hotel on site ( $ fee ), 24 hr room service ( $ fee ), restaurant ( $ fee ) and other ground floor retail - to be completed by end of 2026, Linear park from Glencairn to Hillmount - due in 2027. Landlord will consider longer than 1 year lease term. (id:60365)
Upper - 553 Euclid Avenue
Toronto, Ontario
Welcome to the upper two levels of 553 Euclid Ave, Upper, a bright and spacious 2-bedroom home in a charming three-storey semi-detached house in the heart of Little Italy. The second level features a well-appointed kitchen and dining area, ensuite laundry, and an exceptionally large living room perfect for relaxing or entertaining. This level also includes a beautiful walkout balcony. Upstairs on the third level, you'll find the primary bedroom, a full 3-piece bathroom, and a second bedroom. This floor offers another private walkout balcony, adding even more outdoor space to enjoy. The unit comes furnished with major furniture and appliances, includes all utilities (excluding Wi-Fi), and offers one parking spot for added convenience. Located in the vibrant Little Italy neighbourhood, you're just steps from some of the city's best cafés, restaurants, shops, parks, and transit options. (Unit comes furnished; listing photos are from a the past.) (id:60365)
20 Gillespie Drive
Brantford, Ontario
Location! Location! Welcome to 20 Gillespie Drive, nestled in the sought-after West Brant community - perfect for growing families! Steps to schools, parks, and trails, this spacious all-brick 4-bedroom, 3.5-bathroom home offers nearly 2,900 sq ft of beautifully designed living space. The main floor features a large, welcoming foyer, 2-piece powder room, formal dining and living areas, and an open-concept kitchen with crown moulding, ample cabinetry, and a breakfast area with backyard access - perfect for entertaining. Upstairs, you'll find two generous primary suites, each with its own ensuite bath, plus two additional bedrooms and a third full bathroom. The basement is partially finished and awaits your personal touch. Enjoy summer evenings in the fully fenced backyard with no rear neighbours. Double car garage with inside entry and a main-floor laundry/mudroom complete the package. Don't miss your chance to own this beautiful home in a family-friendly neighbourhood - move-in ready and waiting for you! (id:60365)

