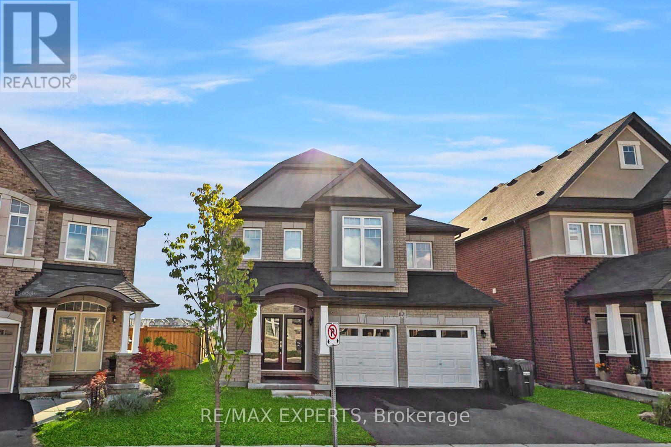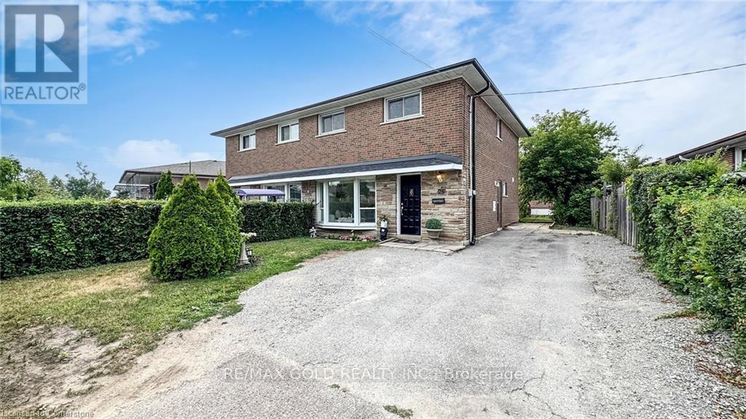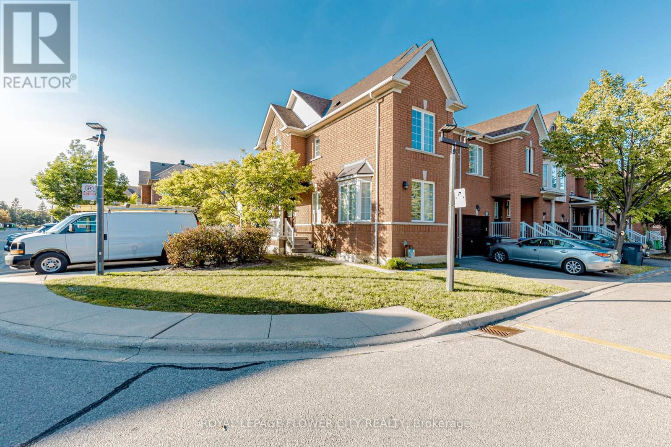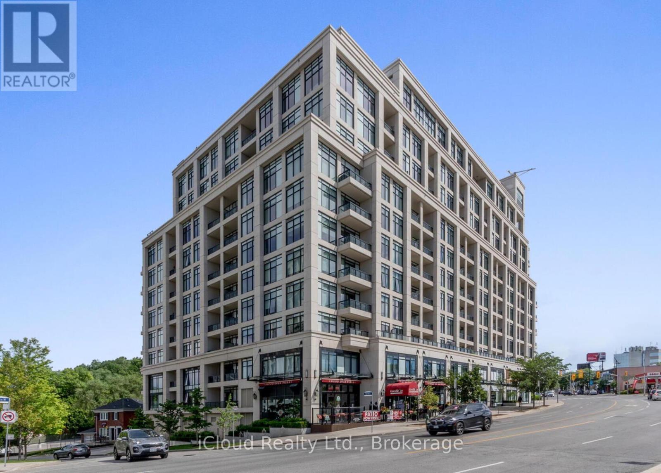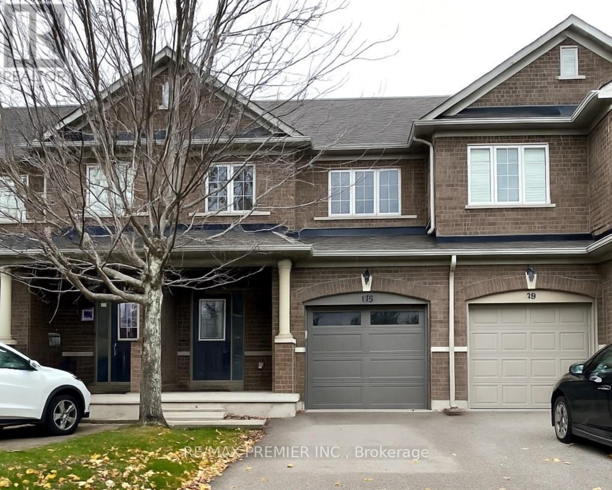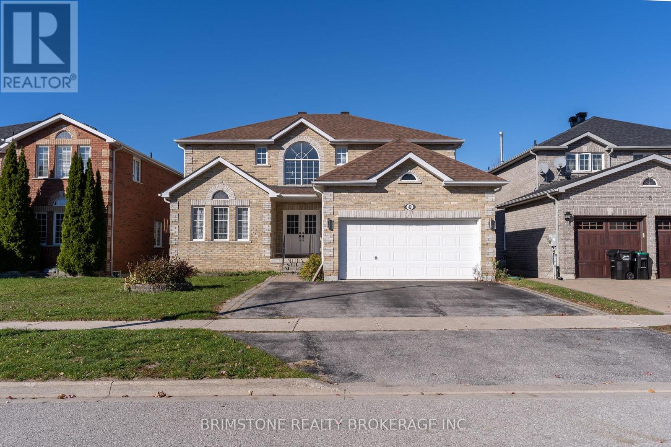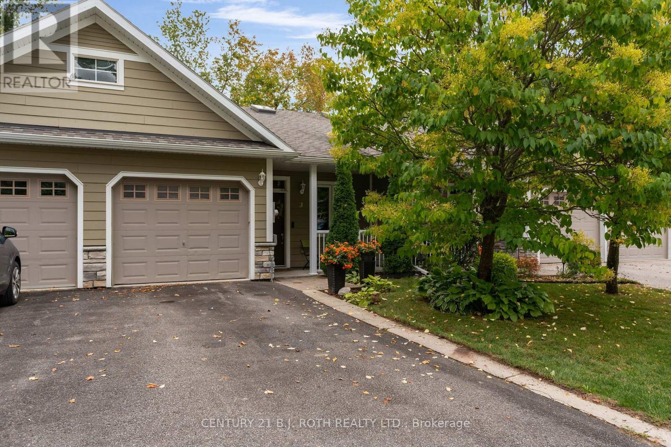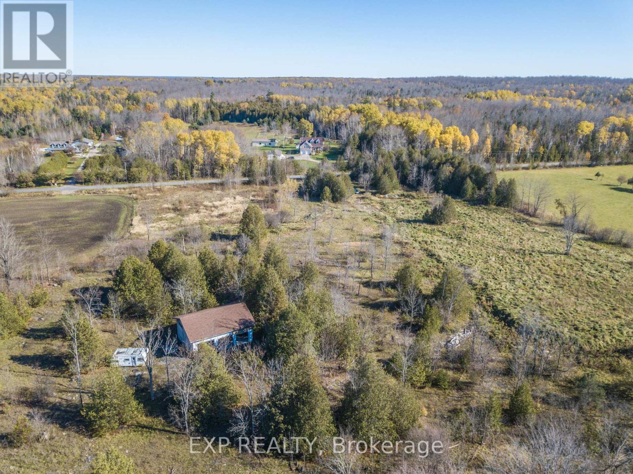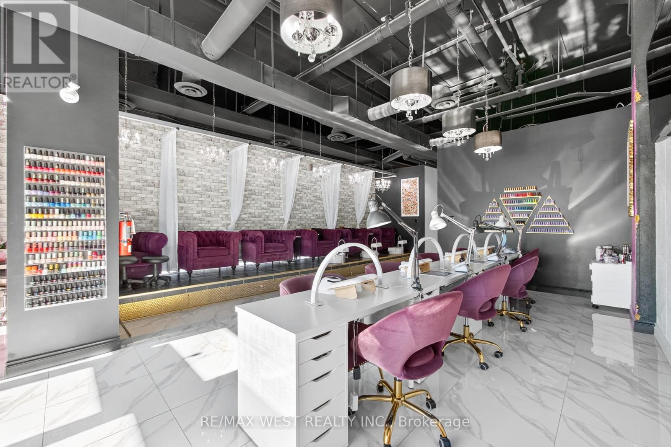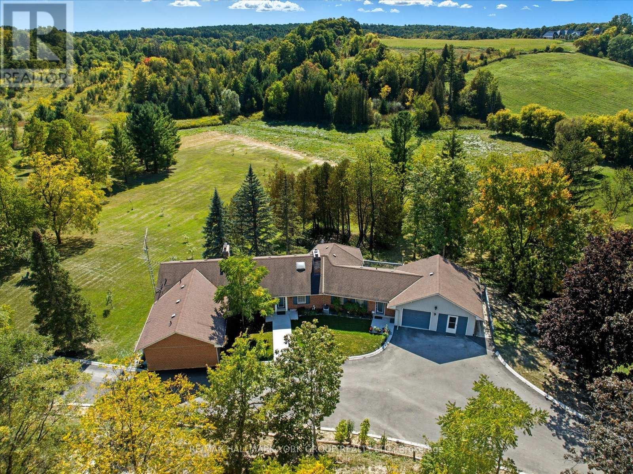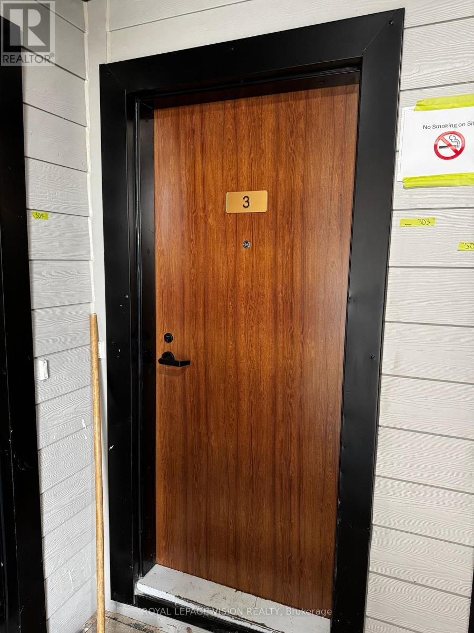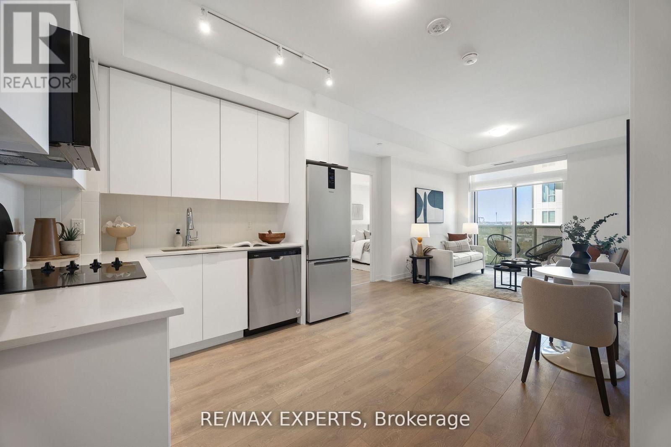Bsmt - 82 Masken Circle
Brampton, Ontario
Absolutely Stunning Legal Basement Apartment! Featuring a spacious 2-bedroom layout with a separate entrance and a beautiful open-concept design. Includes a modern kitchen with stainless steel appliances, pot lights, and no carpet throughout. Enjoy the convenience of separate laundry and 1 parking space (additional second parking available at extra cost). Excellent location steps to Mount Pleasant GO Station and library, and within walking distance to grocery stores, Brampton Transit Terminal, and parks. (id:60365)
28 Navenby Crescent
Toronto, Ontario
Perfect 2-Storey Home for Families! Schools Nearby! This fully private semi-detached home in the desirable Humber Summit area is ideal for people who value having their own space! Situated on a premium 41 x 126 ft lot.The main floor offers an open-concept layout with a bright living and dining area highlighted by stylish pot lights, seamlessly flowing into an UPDATED kitchen ideal for culinary pursuits. The all-white upgraded kitchen (2022) features STAINLESS STEEL APPLIANCES, a modern hood fan, an undermount sink, quartz countertops, subway tile backsplash, an ice-dispenser fridge, and an additional pantry for extra storage. The entire kitchen was updated in 2022. Upstairs, the home offers three generously sized bedrooms and a full bathroom. Originally a 4- BEDROOM layout, the master bedroom has been extended to include a full SITTING area, creating a luxurious retreat. On the ground floor, there's an updated POWDER ROOM and coat closet perfect for your guests' comfort and convenience. A SIDE ENTRANCE provides access to the partially finished basement, offering excellent potential for additional living space or a home office, with drywall already in place. It can be converted into an in-law suite and includes ample storage space. The fenced backyard with a storage shed provides an ideal space for outdoor relaxation and gatherings, while the private driveway accommodates 4 cars. Recent upgrades include Roof/Eaves/Soffits (2022), Furnace (2019), A/C motor (2019), and front bay window glass (2025). Families will appreciate the short, safe walk to Gracedale Public School, St. Roch Catholic School, and Humber Summit Middle School, ensuring an easy commute for children. Family-friendly, safe neighborhood with excellent connectivity-just minutes from public transit, banks, parks, walking trails, shopping, and major highways (407, 401, 400, 427), as well as the upcoming Finch West LRT. This prime location offers unmatched convenience and value. Room sizes are approximate. (id:60365)
150 - 525 Novo Star Drive
Mississauga, Ontario
Location, Location, Location! This beautifully newly painted 3-bedroom end-unit townhome with a finished basement is situated in a highly sought-after, family-friendly neighborhood. Featuring a double door entry, bright eat-in kitchen, spacious living room with walk-out, and a huge primary bedroom with a 5-piece Ensuite, this home is designed for comfort and style. The lower level offers a recreation room that can be used as a 4th bedroom, a laundry room, a 3-piece bath, and a cold room, making it perfect for a growing family. With low maintenance fees, this property is ideal for first-time home buyers. Conveniently located close to highways 401, 407, and 410, as well as Meadowvale GO, this home is just steps from plazas, bus stops, walk-in clinics, restaurants, retail shops, and Heartland Town Centre. Families will appreciate the proximity to elementary schools, a French school, secondary schools, and access to both Asian and Canadian grocery stores. Surrounded by trails, parks, and all amenities, this property also offers future convenience with the Hurontario LRT coming in 2026, making commuting and connectivity even easier. Truly a must-see! (id:60365)
714 - 1 Old Mill Drive
Toronto, Ontario
This beautifully upgraded 807 sq. ft condo will truly take your breath away. The spacious layout includes a large primary bedroom with a walk-in closet and private ensuite, plus the rare convenience of a second full washroom. The versatile open-concept den with custom sliding doors can easily be used as a second bedroom, dining room, or home office. The home features a modern kitchen with extended upper cabinets, granite counters, and designer flair, along with a laundry room offering additional storage. Stylish lighting highlights the 9-foot ceilings, while custom window coverings frame oversized windows that showcase a sunny, south-facing view of the lake is a stunning backdrop to your daily life. And as a bonus, maintenance fees here are lower than at neighboring 2 Old Mill. Perfectly located just steps from Bloor West Villages shops and restaurants, Brule Park, and the scenic Humber River and lakeside trails, this condo combines luxury, value, and lifestyle all in one. Free parking for a year is included for the successful Buyer! Parking is easily rented in the building - Seller currently pays $165 per month for a spot! (id:60365)
138 Keystar Court
Vaughan, Ontario
Welcome To This Well Maintained 3-Bedroom, 3-Bathroom Townhouse Located In One Of Vaughan's Most Desirable Communities At Cityview Boulevard And Teston Road. Built In 2010, This Home Offers A Perfect Blend Of Comfort, Convenience, And Low-Maintenance Living. The Main Floor Features A Spacious Living Room, Ideal For Both Everyday Living And Entertaining. The Kitchen Boasts Plenty Of Cabinetry, Appliances, And A Breakfast Area With Walkout To A Deck Overlook Green Space. Upstairs, You'll Find Three Generous Bedrooms Including A Primary Suite With A Walk-In Closet And A 4-Piece Ensuite Bath. The Secondary Bedrooms Are Well-Sized And Share A Bathroom Tub/Shower, Perfect For Family Or Guests. This Home Is Completely Carpet-Free, Featuring Hardwood And Tile Flooring Throughout For A Clean Look And Easy Upkeep. Ideally Situated Near Parks, Schools, Shopping, Restaurants, And Public Transit. Quick Access To Highway 400, Wonderland, Vaughan Mills, And The GO Station Makes Commuting And Daily Errands Effortless. Perfect For First-Time Buyers, Small Families, Or Downsizers Looking For A Home In A convenient And Family-Oriented Neighbourhood. (id:60365)
6 Silvercreek Crescent
Barrie, Ontario
Welcome to 6 Silvercreek Crescent, a spacious and versatile family home ideally located in one of Barrie's most desirable neighbourhoods. Backing onto St. Joan of Arc Catholic High School and just a short walk to the scenic Ardagh Bluffs Trail, this property offers the perfect blend of city convenience and natural beauty.With over 2,700 sq ft above grade, the main level features four generous bedrooms, bright and open living spaces, and a functional kitchen that flows seamlessly into the dining and family areas-perfect for gatherings and everyday living.The fully finished lower level adds tremendous versatility, featuring three additional bedrooms, a second kitchen, separate entrance, and walkout, creating ideal in-law suite or multi-generational living potential.Nestled on a quiet crescent in a family-friendly community, this home is close to top-rated schools, parks, shopping, and commuter routes. Spacious, functional, and in a prime location-6 Silvercreek Crescent is a rare find that truly has it all. (id:60365)
3 Riverwalk Drive
Severn, Ontario
Welcome to Riverwalk Estates, where comfort and convenience come together in this inviting 2-bedroom, 1.5-bathroom bungalow. Perfect for anyone looking for a relaxed, low-maintenance lifestyle, this home offers both charm and functionality. Inside, the open-concept layout creates a bright and welcoming atmosphere, enhanced by 9-foot ceilings, crown molding, and pot lights throughout. New plush carpet flow through the living room and bedrooms, adding soft and warmth character. The primary suite serves as a private retreat with its walk-in closet built by closets by design and new updated modern ensuite. The kitchen is thoughtfully designed with stainless steel appliances, generous counter space, and a skylight that fills the room with natural light. Step outside to your private backyard, featuring an interlock patio and retractable awning perfect for year-round enjoyment. With the added benefit of inside entry from the garage, this home blends style, comfort, and practicality. miss the chance to experience carefree living in this beautiful bungalow. (id:60365)
2900 Telford Line
Severn, Ontario
Excellent opportunity to build your dream home. Located just a short drive from Orillia, you'll enjoy easy access to all the city's amenities while still embracing the peace and privacy of country living. All development charges, levies, and associated fees are the responsibility of the Buyer. Storage building on site "as is". (id:60365)
7 - 2396 Major Mackenzie Drive W
Vaughan, Ontario
An exceptional opportunity to own a well-established and fully equipped Nail Salon Business in the heart of Vaughan, ideally located near Keele Street and Major Mackenzie Drive. This successful business has been operating for many years and is supported by a large, loyal clientele and a strong local reputation. The salon features a fully renovated and spacious interior, offering four manicure stations, five pedicure chairs, and two private treatment rooms suitable for a range of beauty and spa services. Additional highlights include a large kitchenette, wheelchair-accessible washroom, ample storage, and free on-site parking for staff and clients. With excellent road visibility and consistent daily traffic, the location provides maximum exposure and accessibility. The sale includes all furniture, equipment, inventory, client database, and online assets, allowing for a smooth and turnkey transition to new ownership. A long-term lease is in place with rent of only $4,400 per month, making this an attractive opportunity for experienced operators or those looking to enter the beauty and wellness industry in a high-demand area. (id:60365)
3815 King Road
King, Ontario
Welcome To Your Private Oasis Fit For Royalty In King City. An Exceptional 11.5-Acre Bungalow Estate Where Luxury, Versatility, And Privacy Come Together. As You Enter, Enjoy A Freshly Repaved Driveway (2024) Surrounded By Mature Fruit Trees And Walnut Trees, Creating A Picturesque And Welcoming Approach To The Residence. The Heart Of The Home Is A Designer Gourmet Kitchen Featuring Custom Cabinetry, Stone Counters, Professional-Grade Stainless Steel Appliances Including A Built-In Fridge/Freezer And Gas Range, Pendant Lighting, And An Open-Concept Dining Area That Flows Into A Sunlit Living Space. A Built-In Bar/Servery With Glass Display Cabinets And Lighting Further Elevates The Kitchen, Perfect For Entertaining. Quality Finishes Include Brazilian Walnut Floors In The Living And Dining Rooms And Ash Wood Floors Throughout The Rest Of The Main Level. The Main Floor Offers 3 Spacious Bedrooms And 3 Bathrooms To Comfortably Accommodate Family And Guests, Along With Multiple Gathering Spaces Enhanced By A Stunning Floor-To-Ceiling Stone Fireplace In The Living Room And 3 Additional Fireplaces (1 Gas). The Fully Finished Walk-Out Basement Features Heated Floors Throughout, With 2 Self-Contained Apartments Each Offering Its Own Kitchen, Bathrooms, And LaundryIdeal For Multi-Generational Living Or Income Potential. Unique Highlights Include A Heated Greenhouse, A Sunroom Overlooking The Private Yard, An Attached Two-Car Garage, And A Separate Garage Structure For Equipment. A Rare Blend Of Luxury, Functionality, And Income PotentialCreating A Truly Unmatched Lifestyle Opportunity Minutes From Vaughan. (id:60365)
3 - 113 Marydale Avenue
Markham, Ontario
Welcome to Markdale, a Brand new beautifully designed 3-bedroom, 2.5-bathroom townhouse offering modern comfort, spacious living, and private outdoor spaces - including two balconies and a large rooftop terrace. Perfect for families or professionals seeking a quiet, convenient, and upscale community. Bright and spacious layout with open concept living and dining area with Two private balconies + rooftop terrace for relaxing or entertaining. In-unit laundry for added convenience. Thoughtfully designed with quality finishes throughout. One private parking spot included. Located in Markham & Denison community, offers easy access to schools, parks, community centers, shops, transit, Hwy 407, and the GO Station. Ideal for professionals, families, or investors seeking a home with convenience. (id:60365)
1414 - 10 Abeja Street
Vaughan, Ontario
Welcome Vaughan's Hottest New Condo Building At 10 Abeja Street! This Stunning, Never-Lived-In, 2-Bedroom, 2 Bath Condo With One Underground Parking Space Is Perfectly Situated In One Of Vaughan's Most Sought-After Locations. Located Just Steps From Vaughan Mills Mall, And Minutes To Highways 400 & 407, Vaughan Metropolitan Subway Station, Cortellucci Vaughan Hospital, Canada's Wonderland, And A Wide Variety Of Restaurants, Shops, And Amenities. This Condo Offers The Ultimate Blend Of Comfort And Convenience. Inside, You'll Find A Bright And Modern Open-Concept Layout With Brand-New Appliances, Sleek Finishes, And Custom Installed Blinds For Privacy And Style. The Spacious Bedrooms Provide Ample Natural Light And Functionality, Making It Ideal For Professionals, Couples, Or Small Families. This Condo Offers The Perfect Opportunity For A Move-In-Ready Home In The Heart Of Vaughan With Unmatched Lifestyle Convenience. Upgrades Include Laminate Flooring Throughout, Walk-In Closet In Main Bedroom, Smooth Ceilings, Kitchen Backsplash, Upgraded Full-Size Laundry Machines, Stand-Up Glass Shower And Much More! Building Amenities Include Pet Wash Station, Fitness Centre, Yoga Room, Rooftop Terrace, Visitor Parking, Lap Pool, Work Stations And Much More! Maintenance Fees Include Rogers High Speed Internet, Heating And Cooling! Don't Miss Your Opportunity To Call This Condo Home! (id:60365)

