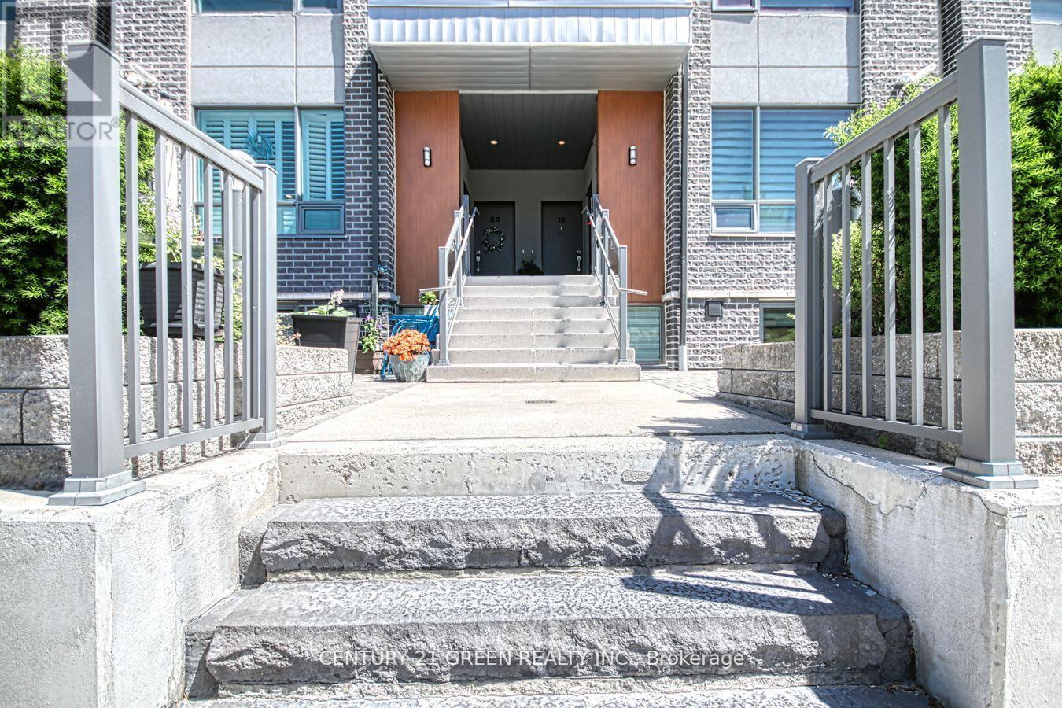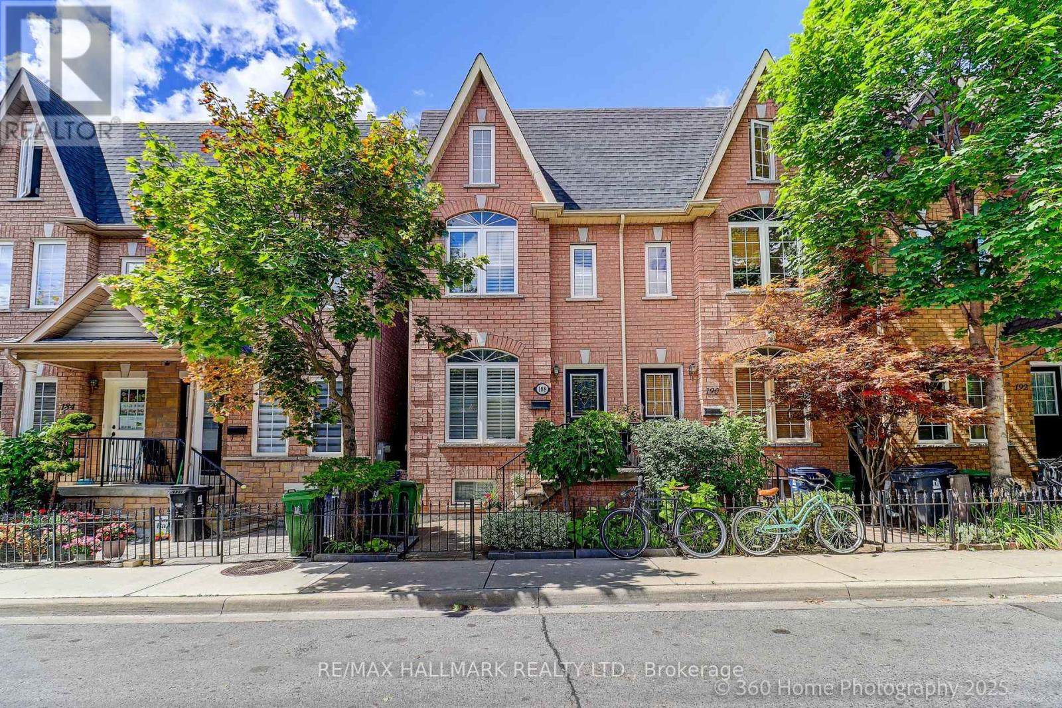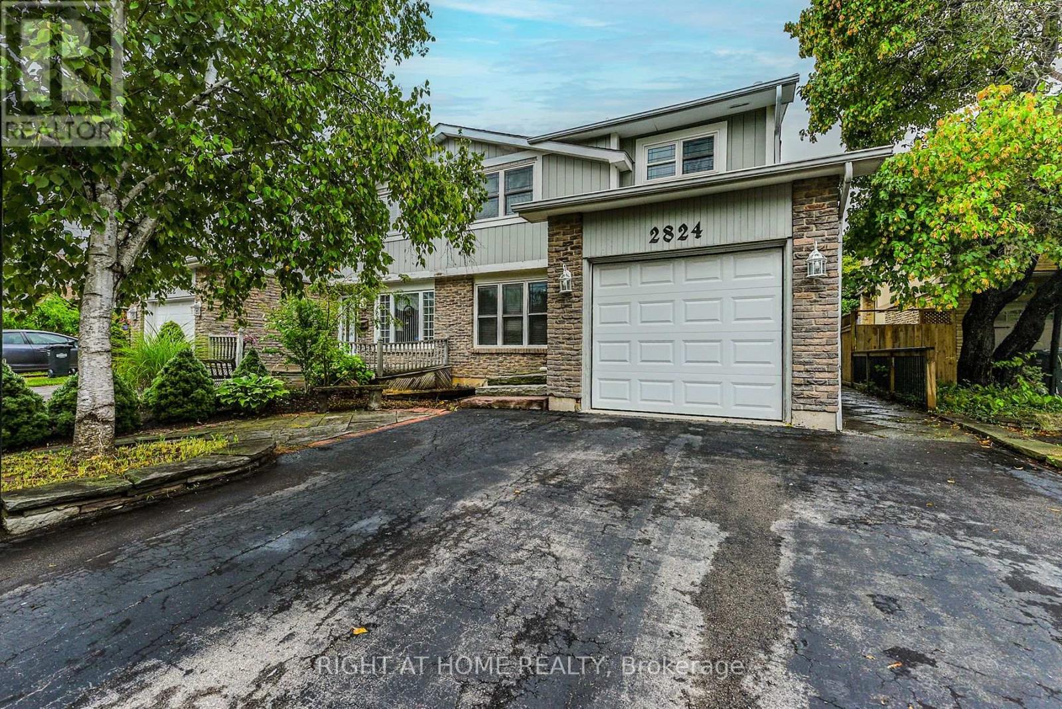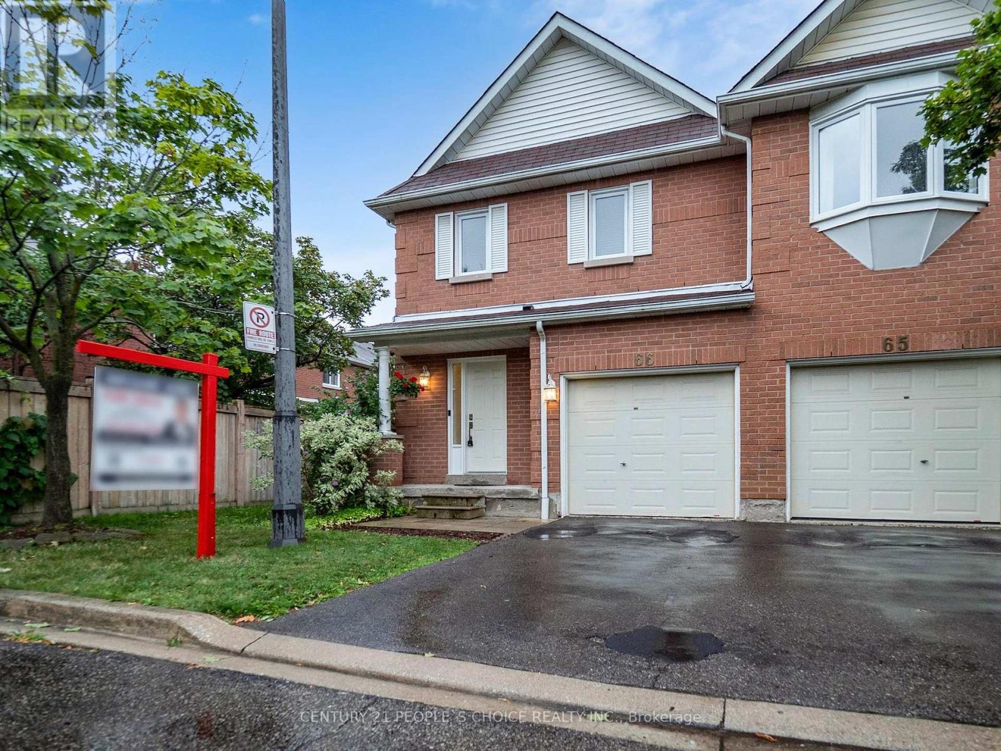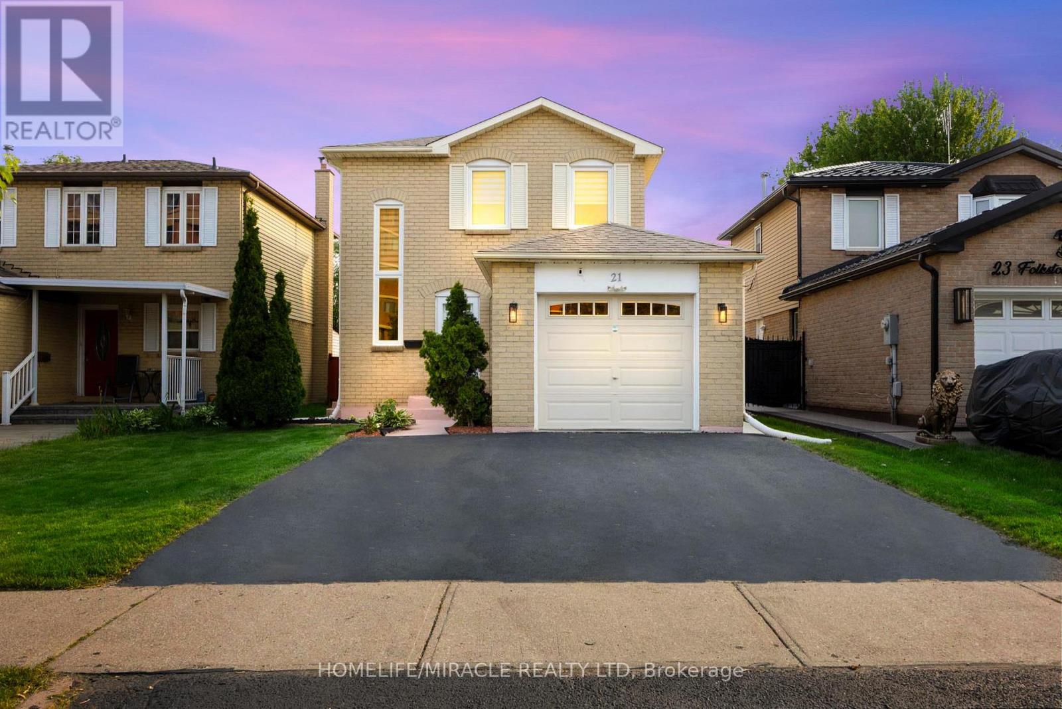19 - 680 Atwater Avenue
Mississauga, Ontario
Exquisite Townhome in Desirable Mineola East/Lakeview West. This meticulously upgraded townhome showcases premium builder enhancements valued in the tens of thousands, offering a perfect blend of luxury and functionality. Key Features: Gourmet Kitchen: High-end quartz countertops, designer backsplash, and upgraded stainless steel appliances (refrigerator, stove, dishwasher, microwave range hood), complemented by stylish faucets. Spa-Inspired Main Bath: Elegant glass-enclosed shower and sophisticated quartz vanity. Sophisticated Interiors: Wide-plank hardwood flooring, custom Roman blinds, recessed pot lighting, and upgraded fixtures throughout. Expansive Rooftop Terrace: A 243 sq ft tiled outdoor oasis complete with BBQ gas line ideal for hosting or relaxation. Energy-Efficient Design: High-performance HVAC system for optimal comfort and cost savings. Prime Location: Walkable to top-rated schools, parks, and amenities. Quick access to Lakeview's shopping districts, QEW, and GO Transit for seamless commuting. Includes one parking space and a locker for added convenience. Additional Highlights: In-unit washer and dryer. Upgraded doors and hardware. Surrounded by Million dollar luxury houses, Excellent neighborhood, One underground parking. some images are virtually staged (id:60365)
188 Rankin Crescent
Toronto, Ontario
Absolutely beautiful, original owner, meticulously maintained freehold home on a quiet sought after street in Toronto's Junction neighbourhood. Brand new roof and upper deck. Bright and sunny throughout with the main floor showcasing a romantic fireplace, high ceilings with pot lights, and gleaming hardwood floors. The spacious eat-in kitchen has ceramic flooring, stainless steel appliances, and walkout to the gorgeous private outdoor living area. Upstairs there are 3 spacious bedrooms with a jacuzzi tub in the main bath and 4 piece ensuite in the primary bedroom. The finished lower level has a family room, office, 4 piece bathroom, and full walkout. Can easily covert to an apartment for extra income. All windows have custom California window shutters. Stunning no maintenance yard with gorgeous custom stonework. Garage can accommodate 2 small cars. Located just 5 minutes from the TTC and UP Express train direct to downtown or Pearson Airport. Toronto living does not get better than this! (id:60365)
1476 Rose Way
Milton, Ontario
Welcome to this luxury Primont-built end-unit townhome offering nearly 2000 sq. ft of elegant living space in one of the most desirable locations on the Milton-Oakville border. Featuring 4 spacious bedrooms, 9 ft ceilings, oversized windows, and a rare oversized backyard, this home is perfect for families seeking both comfort and style. The city-approved legal 2-bedroom basement permit provides excellent potential for rental income or extended family living. Close to new schools, parks, shopping at Ridgeway Plaza, and just minutes to Oakville & Burlington. A true blend of luxury, space, and investment opportunity , don't miss it! Extras: Stainless steel appliances, upgraded washrooms, interlocking in backyard, premium lot, legal 2-bedroom basement permit. (id:60365)
256 Whetham Heights
Milton, Ontario
This stunning, bright, and spacious home is designed for comfort and style! Featuring hardwood floors and elegant California shutters. The inviting eat-in kitchen boasts a breakfast bar and pantry, overlooking a fully fenced backyard-perfect for entertaining. New stainless steel LG appliances in the kitchen. The upgraded floorplan includes a luxurious soaker tub in the en-suite bath and a cozy gas fireplace in the main living area. The expansive primary bedroom offers both his and hers closets, including a spacious walk-in, along with a soaker tub and separate shower for ultimate relaxation. The second and third bedrooms have been seldom used, ensuring they are in pristine condition.Conveniently located close to schools, hospital and transit, this home is a true testament to 'Pride of Ownership' (id:60365)
2824 Bucklepost Crescent
Mississauga, Ontario
Welcome to your new home, renovated 4-bedroom semi-detached home on the deep lot in the sought-after Meadowvale area. Featuring open concept layout with big living/dining room and family room with custom cabinetry and wood fireplace. Hardwood floors, potlights and crown mouldings. Updated oak kitchen with stainless steel appliances, granite counters. Main floor bathroom and laundry. Inside entrance to the garage. On the second floor you will find four decent size bedrooms and a main bathroom. Fully finished basement with kitchen, 2 bedrooms, rec room and3PC bathroom. Fully fenced yard with spacious freshly stained deck and mature trees for your summer enjoyment. Recent upgrades include: brand new roof, newer A/C and furnace, bathroom vanities and fridge. Just painted in designer decor colors. Fantastic location, close to shopping, parks, high ranking schools. Easy access to highways and public transit. (id:60365)
C-105 - 243 Perth Avenue
Toronto, Ontario
Welcome to Suite C105 at 243 Perth Ave, a rare 2-bedroom, 2-bath residence in the sought-after Arch Lofts. This suite stands out with its expansive 460SF, private grade-level terrace, a true extension of your living space. Whether you are entertaining, gardening, or simply relaxing outdoors, this one-of-a-kind terrace offers a private urban oasis rarely found in condo living. Inside, Scavolini kitchen, built-in appliances, clean architectural lines, and modern finishes/design, create a stylish yet comfortable atmosphere. The primary suite is complete with a spa-like ensuite and view of the garden terrace, providing a serene retreat. One car underground parking space and 2 lockers add everyday convenience. Set in the heart of the Junction Triangle, Arch Lofts combines peaceful residential living, in a boutique building, with unbeatable city access. Just steps from Bloor GO/UP Express, making downtown or Pearson Airport commutes, a breeze. Stroll to Sterling Roads arts and culture hub for a coffee and visit to the MoCa, the West Toronto Railpath, or explore the areas cafés, breweries, and restaurants that give the neighbourhood its unique character. With High Park, Roncesvalles, Bloordale, and the Junction all nearby, this location offers the best of Toronto living at your doorstep. (id:60365)
66 - 6050 Bidwell Trail
Mississauga, Ontario
Exceptionally Large Corner Condo Townhouse 3 Bed, 2.5 Bath Prime Heartland Location! Beautifully maintained 3-bedroom, 2.5-bathroom corner condo townhouse located in one of Mississauga's most desirable and family-friendly neighbourhoods just minutes from Heartland Town Centre! This spacious, move-in-ready home combines comfort, style, and functionality, perfect for families or professionals seeking convenience and elegance. Property Features: Large Corner Unit with both front and back yard views of the park Family-sized eat-in kitchen with upgraded backsplash Open-concept living and dining area, ideal for entertaining, Hardwood floors throughout no carpet! Professionally finished basement offering a versatile space ideal for a rec room, home office, or guest suite, AC (2022), Windows (2017), Roof (2021) major updates already done! Spacious backyard backing onto a private play area Condo Fee Includes: High-speed Rogers Ignite Internet & Cable TV ,Building Insurance, Windows, Shingles, Driveway, Eavestrough ,Snow removal & Landscaping, Parking Prime Location: Minutes to Heartland Town Centre Close to top-rated schools, restaurants, golf courses, and all major highways (401, 403, 407)Nestled in a warm, child-friendly neighbourhood. Do not miss this rare opportunity to own a beautifully upgraded home in one of Mississauga's most sought-after and vibrant communities! (id:60365)
55 Atkins Circle
Brampton, Ontario
Welcome to this beautiful 4-bedroom detached home in the most desirable location of Williams Park. This all-brick corner lot home offers 2,278 sq. ft. of living space on a 49 ft x 96 ft lot with a spacious side yard. The large driveway fits 4 cars plus 2 in the garage, perfect for families. Inside, the main floor boasts a thoughtful layout with separate living, dining, and family rooms, along with a bright, oversized kitchen and breakfast area. A sliding glass door opens directly to the sunroom, ideal for enjoying coffee or meals even during winter. The covered outdoor space with a gas hookup is perfect for hosting BBQs with family and friends, while three covered sheds add valuable storage. Upstairs, the primary suite features a custom walk-in closet and private 4-piece ensuite with a premium Safe Step Walk-In Tub offering hydrotherapy, chromotherapy, heated seat, and gentle-jet therapy (valued at approx. $30,000). Three additional bright bedrooms with built-in closets share a well-appointed bathroom. The fully fenced backyard offers a serene retreat with lush lawn, garden, and a large patio for family fun or relaxation. Major updates include a new roof (2019), new furnace and A/C (2024), plus an owned water heater ensuring worry-free living. All invoices are available, and warranties are transferable for peace of mind. Property is close to 2 plazas, banks, schools, Indian grocery store, library, GO station, temple, and downtown Brampton. (id:60365)
146 Clover Bloom Road
Brampton, Ontario
Welcome to 146 Clover Bloom Rd, a charming 3-bedroom freehold townhouse in a highly desirable neighborhood. This home features a spacious eat-in kitchen, oak staircase, and a private backyard perfect for relaxing or entertaining. The master bedroom offers a walk-in closet and semi-ensuite bathroom, while the finished basement includes a full bath, pot lights, and ample storage space. Conveniently located just minutes from Brampton Civic Hospital, grocery stores, shopping, the Chinguacousy Wellness Centre, banks, restaurants, and more, this home offers both comfort and convenience in one perfect package. (id:60365)
21 Sunnyvale Gate
Brampton, Ontario
Location!! Location!! Location!! 4+2 bedroom finished basement with separate entrance. "Grand double door entry and 9-ft high ceilings create a bright, open, and spacious feel throughout the home"and an exceptional layout with separate living, dining, and family rooms, including a cozy gas fireplace. The upgraded kitchen boasts quartz countertops, a stylish backsplash, stainless steel appliances, and a formal breakfast area. With 6 parking spaces and located in a high-demand, family-friendly neighbourhood close to all major amenities, this home offers the perfect blend of luxury and convenience. Don't miss it! (id:60365)
146 Petgor Path
Oakville, Ontario
Welcome to this beautifully maintained 3-year-old detached home, situated in the highly sought-after Glenorchy community in Rural Oakville. $$$ Spent On Upgrades. This spacious 4-bedroom, 5-bathroom residence offers a thoughtfully designed layout with 9-foot smooth ceilings on both the main and second floors, and seamless flooring throughout. The open-concept main level features a bright and elegant family room that flows into a chef-inspired kitchen equipped with top-of-the-line appliances, 36" WOLF gas cooktop, built-in MIELE fridge & freezer, steam oven & oven. A large quartz island, modern LED chandeliers, and custom accent finishes further elevate the space. The breakfast area walks out to a covered porch, perfect for relaxing or entertaining. Four generously sized bedrooms offer comfort and privacy. The primary suite includes a walk-in closet and a luxurious five-piece ensuite with a frameless glass shower and a soaker tub. A spacious and bright second-floor laundry room adds everyday convenience. A separate side entrance provided by the builder and a professionally finished basement offer potential income. A newly fenced backyard with interlocking! Ideally located across from Settlers Wood Forest and within walking distance to Zachary Pond and Dr. David R. Williams Public School, this home is in a top-tier school district that includes French Immersion and IB programs at White Oaks Secondary School. It is just minutes from shopping, community centers, hospitals, major highways (403/407), and future schools, including the modern North Oakville East Secondary School set to open in 2026. Offering a perfect balance of luxury, comfort, and convenience, this is an exceptional opportunity to enjoy one of Oakvilles most vibrant and family-friendly neighbourhoods. (id:60365)
21 Folkstone Crescent
Brampton, Ontario
Amazingly maintained Detached Home In A Well Established Mature Area of Southgate Community. 3+1 Bedrooms, 3 Washrooms. Finished Legal basement 2nd dwelling ( 2024 ) with separate entrance with one bedroom, kitchen and ensuite full washroom and separate laundry. Premium Size, Super Huge Backyard To Host The Big Family Gathering and suitable for kids to play freely. Perfect Starter Home For A First time home buyer, Walking Distance To Schools And Park's. Located with easy access to Highways 410 & 407, a short drive to the airport, walking distance to transit, and just 5 minutes from a major shopping mall, this move-in-ready home offers comfort, privacy, and a prime location. Don't miss your opportunity to make it yours! Freshly painted, new pot lights. Upgrades : Furnace And A/C ( 2017 ), Roof ( 2018 ), Tankless Hot water system ( 2019 ) Zebra Blinds (2024), All appliances are relatively new-- Basement - ( 2024 ), Main Floor ( 2022 ) (Except Washer & Dryer). Freshly Painted For A Turn Key Move In Ready Property. Generous income from the legal basement. Separate Laundry for Main Floor & Basement. (id:60365)

