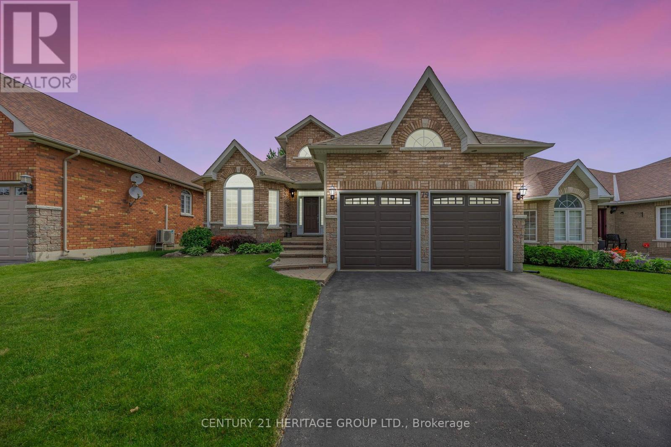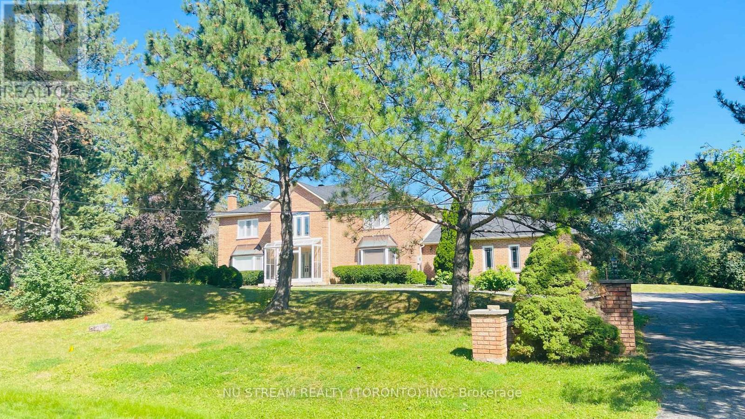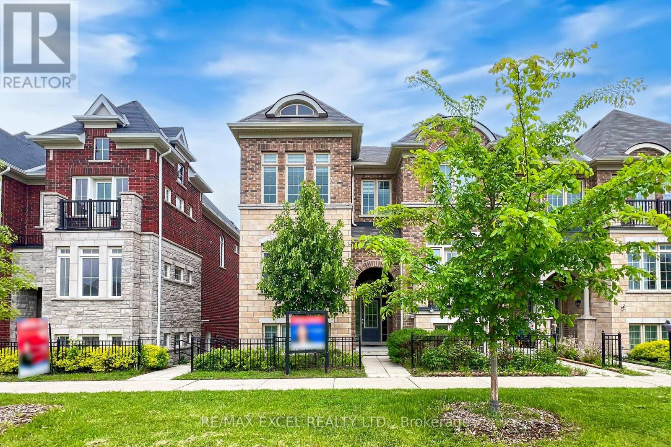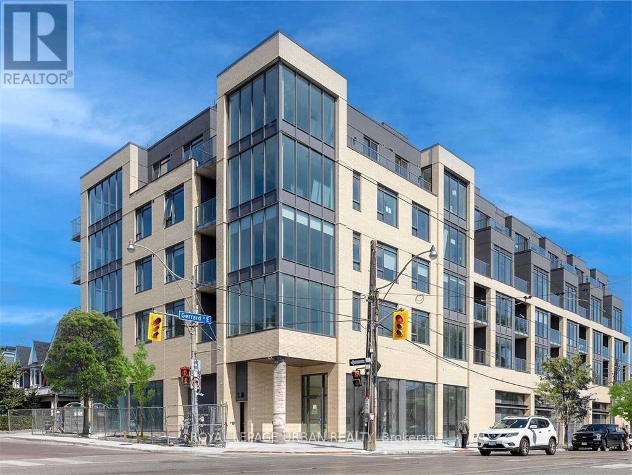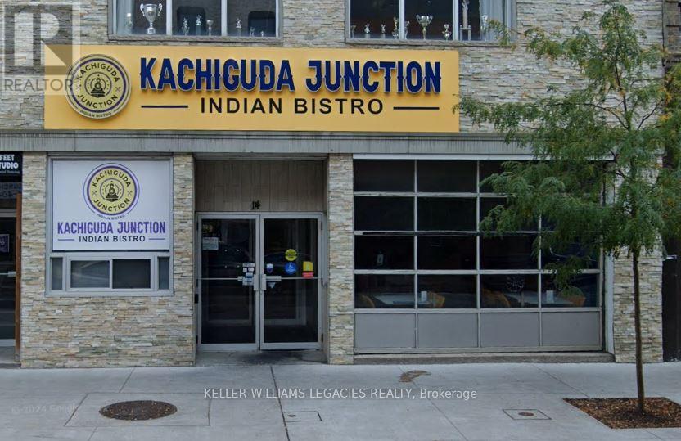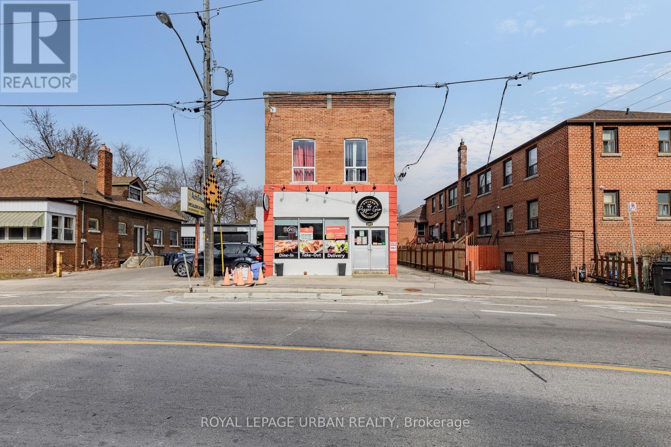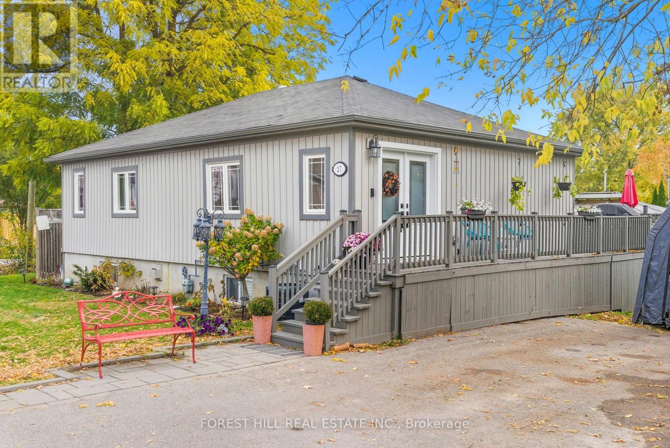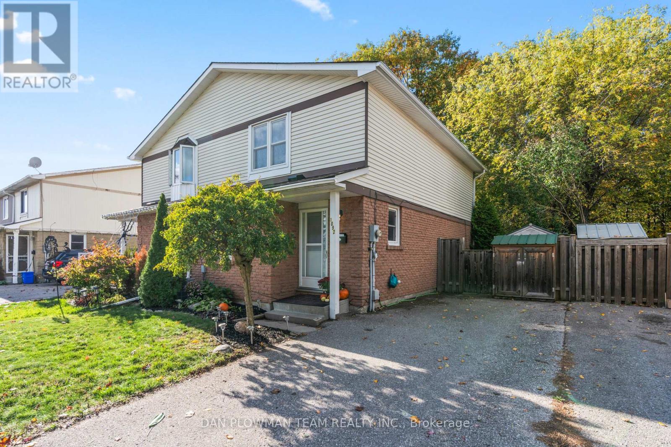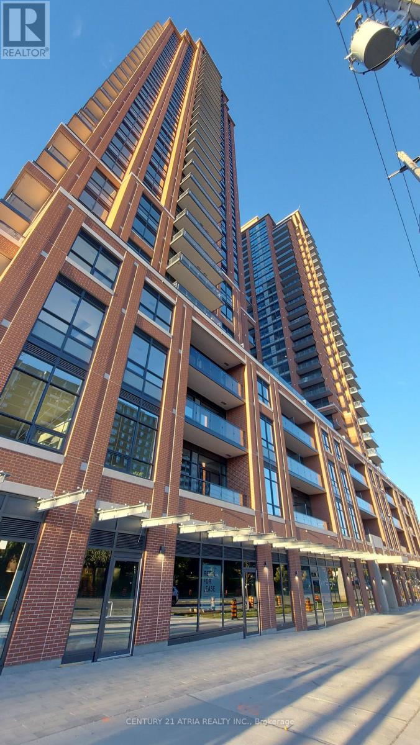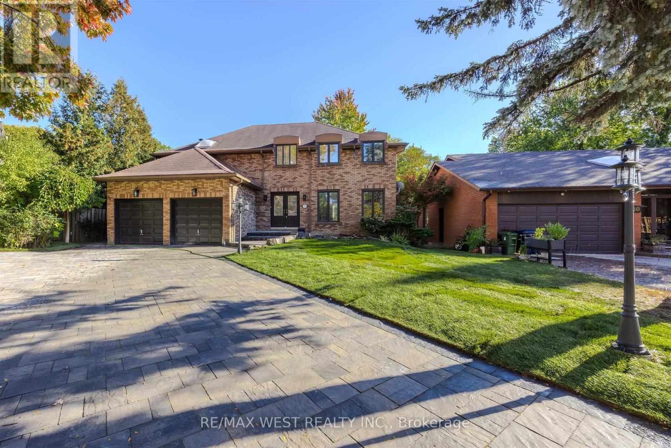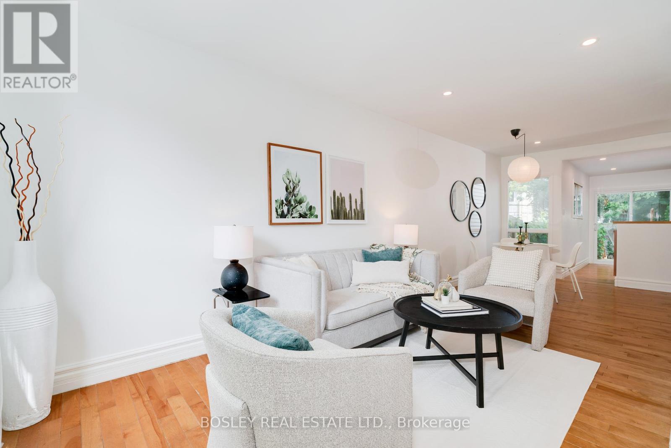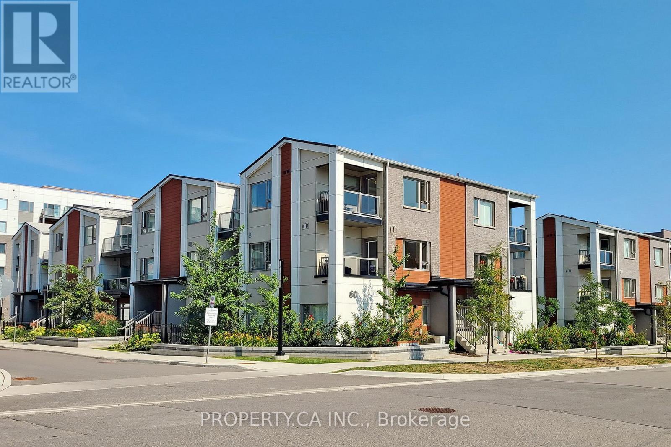79 Metcalfe Drive
Bradford West Gwillimbury, Ontario
Welcome to this Immaculate and Stunning 3+2 Bedroom, 3 full Bathroom Bungalow with a 2-Car Garage featuring Inside Entry with a Loft Storage Space to this gorgeous home. Upgraded W/ A Grand 17-foot Entryway, California Shutters, California Knockdown Ceilings, Rounded Corners, Pot Lights, Plaster Crown Moulding, 9'Ceilings, & Hardwood Floors On Main. The Kitchen Features Granite Counters W/Backsplash, Breakfast Bar, Stainless Steel Appliances & A Walkout To The Large Upper Deck. Primary Bedroom Features Hardwood Floors and Large enough for a King Sized Bed with a 4 Pc Ensuite complete with a Soaker Tub and Separate Shower & a Walk-in Closet. The Dining Room has a Coffered Ceiling and Pillars to separate the space from the Living Room with Vaulted Ceilings. Main Floor Laundry with access to the Garage. The Bright Walk-Out Basement is an Entertainers Dream with a Large Open 800+ Sqft Great Room W/ a Fireplace & Wet Bar. The Basement Features a Bedroom with a Semi-Ensuite Bath, a Den and a Cold Room. The Basement is very bright with windows and a Full Walk-Out to another Large Deck. (id:60365)
4 Willow Creek Drive
Markham, Ontario
Stunning Home in Prestigious Devil's Elbow Situated on one of the best lots in Devils Elbow Estates, this magnificent residence offers over 6,200 sq. ft. of finished living space on a sprawling 1.15-acre lot (172' x 293'). An extraordinary property that combines timeless elegance with modern upgrades perfect for luxurious family living.Grand cathedral foyer with floating staircase, Formal living and dining rooms for elegant entertaining, Upgraded gourmet kitchen with granite counters and custom cabinetry, Bright solarium room ideal for relaxing or entertaining, Multiple fireplaces and stylish pot lights throughout,Expansive finished basement (~2,000 sq. ft.) with wet bar and hardwood flooring perfect for games, guests, or in-law suite potential, 3-car garage plus circular driveway ample parking for guests, over an acre of private outdoor garden oasis, Close to top-ranked schools, Near community center, shopping malls, restaurants, and supermarkets,Easy access to major highways. This is your chance to own in one of Markham most sought-after neighbourhoods. Do not miss this rare opportunity schedule your private tour today! (id:60365)
283 Dundas Way
Markham, Ontario
Welcome To This Stunning End-Unit Townhome Featuring 3 Spacious Bedrooms And 2.5 Bathrooms. This Beautifully Designed Home Boasts An Open-Concept Main Floor With 9 Foot High Ceilings & Pot Lights, Creating A Bright And Inviting Atmosphere. Brand New Quality Engineered Hardwood Floors & Zebra Blinds Throughout & Freshly Painted. Primary Room Includes A 5pc Ensuite & A Walk-InCloset. Enjoy The South Facing Outdoor Patio. Perfect For Relaxing Or Entertaining Guests.The Lower Level Offers Direct Access To A Double Car Garage And Includes A Separate Side Entrance, Providing Added Convenience And Potential For A Private Living Space Or Home Office Setup.This Home Blends Style, Comfort, And Functionality In Every Detail Perfect For Modern Family Living. Close To Good Schools, Parks, Shops, Mount Joy Go Station. EXTRAS: Existing: S/S Fridge 2025, S/S Stove, Range Hood (2025), S/S Dishwasher, Washer & Dryer, All Elf's, AllWindow Coverings, Furnace, CAC, Gdo + Remote, Central Vacuum Rough-In, Security Camera Above Garage Door. The Monthly Property Owners' (POTL) Fee Is $128.97, Covering Snow Removal, Garbage Collection, And Common Area Maintenance. (id:60365)
402 - 495 Logan Avenue
Toronto, Ontario
This Bright & Spacious 3 Bedroom, 2 Full Bath SW Corner Suite Offers An Open Floorplan w/ Floor To Ceiling Windows Boasting Natural Light. Premium Finishes Including Wide Plank Hardwood, Millwork, And Lighting. Chef's Kitchen With Over-Sized Island & Full Size Appliances. 10' Ceilings And A Private West-Facing Balcony Complete With Gas Bbq Connection. The Lofthouse Offers Rare Low-Rise Living In A Vibrant & Family Friendly Neighbourhood. Parking Included With On-Site EV Charging. (id:60365)
Main Floor - 14 King Street W
Oshawa, Ontario
An exceptional opportunity to acquire a fully equipped restaurant in the heart of downtown Oshawa. This turnkey location at 14 King St. W. includes a complete operational setup and premium commercial kitchen equipment, offering major savings on startup costs and launch time. Positioned among offices, businesses, and residential buildings, the site benefits from excellent visibility, strong pedestrian traffic, and convenient access within Oshawa's vibrant downtown core. (id:60365)
1201 Broadview Avenue
Toronto, Ontario
Step Into Golden Pizza -- A Legendary, Family-Owned Gem Proudly Serving The Community For Over 50 Years. Perfectly Positioned At A The High-Traffic Corner, Just Moments From The Lively Pape Village & Danforth, This Iconic Spot Is Surrounded By Established Residential Neighborhoods And A Devoted Base Of Returning Customers. The Inviting Retail Space Was Recently Renovated And Features A Fully Licensed Bar, A High-Capacity Commercial Pizza Oven, Seating For 55 Indoors, And A Charming, Secluded Patio That Seats Up To 25 --Ideal For Warm-Weather Dining And Private Gatherings. A Reputable Turnkey Opportunity OR Bring Your Own Vision To Life In A Prime Location. With Unmatched Neighborhood Appeal, This Spot Will Undoubtedly Bring In All The Neighbours To Enjoy! Don't Miss It. (id:60365)
27 Marina Drive
Scugog, Ontario
Welcome to 27 Marina Drive - a beautifully updated bungalow nestled in the sought-after lakeside community of Caesarea and just steps from Lake Scugog, known for it's sandy bottom beaches. This charming designer finished 2-bedroom, 2-bath home is light filled and offers an inviting open-concept layout. The stately Living/dining room is spacious and has 3 large picture windows. The main floor has hardwood and engineered hardwood through-out. The primary bedroom has garden doors to walk out to a private deck with lake and marina views and a luxurious 4 piece bath. A modern kitchen with granite countertops, white custom cabinetry, subway tile backsplash and a coffee bar. Walkout to the fully fenced back yard oasis with a spacious deck, a covered gazebo and lots of garden space - perfect for entertaining or relaxing outdoors. The finished lower level boasts a cozy gas Napoleon fireplace, pot lights, and a full modern bath, offering flexibility for a potential third bedroom or recreation space. Enjoy the serenity of lakeside living while being close to parks, trails, and all local amenities where you can play basketball, beach volleyball, enjoy the playground and skate park in the park right across the street. Boat, swim and fish and only ten minutes to amenities and restaurants in beautiful Port Perry. Imagine the possibilities. (id:60365)
1092 Central Park Boulevard N
Oshawa, Ontario
Welcome To Your Next Home! This Beautifully Updated 3-Bedroom, 1-Bath Semi-Detached 2-Storey Offers A Perfect Blend Of Charm And Modern Comfort. Step Inside To Find A Brand-New Kitchen With Contemporary Finishes, An Updated Bathroom, And Fresh Paint Throughout Creating A Bright, Inviting Atmosphere. The Finished Rec Room Provides Extra Living Space - Perfect For Family Movie Nights, A Play Area, Or A Home Office - Plus There's Ample Storage For All Your Needs. Enjoy Your Morning Coffee Or Weekend Barbecues In The Private Backyard, Featuring A Freshly Painted Deck Ideal For Relaxing Or Entertaining. Located In A Friendly Neighbourhood Close To Parks, Schools, And Amenities, This Home Is Move-In Ready And Waiting For You! (id:60365)
1608 - 3260 Sheppard Avenue E
Toronto, Ontario
Never-Lived-In, Brand New Unit located in Tam O'Shanter's desirable community! This Suite offers 1 Bedroom plus 1 spacious Den and a South facing balcony with an incredible view. This unit features excellent finishes, with a contemporary kitchen designed and includes soft close cabinets and drawers and stainless double sink. The building offers an impressive amenities including an outdoor pool, gym, outdoor terrace with BBQ areas, party lounge, sports lounge, yoga studio, and a party room. Steps to TTC, Groceries, Restaurants and just minutes to Parks, Fairview Mall, Scarborough Town Centre, Subway line, and major highways. Parking and locker included. Move in Ready! (id:60365)
12 Tredvalley Grove
Toronto, Ontario
Over $200,000 spent on recent reno. Beautiful 4 bedroom home on a private cul-de-sac backing onto a peaceful ravine. New hardwood throughout, 4 new bathrooms & pot lights galore. Beautiful open concept family room & kitchen with large formal living and dining rooms. 2 warming fireplaces & kitchen walkout to large deck overlooking ravine, quartz counters, stainless steel appliances, main floor laundry & laundry room entrance to garage. This is your forever home, move in and enjoy sipping your morning coffee or evening glass of wine while you view the deer in the ravine! (id:60365)
1057 Craven Road
Toronto, Ontario
Tucked away on one of Toronto's most storied (and coolest) little streets, this end-of-row 1+1 bedroom home is equal parts cozy retreat and funky loft alternative. Forget the cookie-cutter condo life-this place has soul, sunlight, and space to actually live. Step inside and you'll feel it right away: smart design meets character-rich comfort. The open main floor flows effortlessly from living to dining to kitchen, with just the right mix of modern updates and warm charm. Slide open the new double doors and let the light pour in, or wander out to your private backyard oasis-perfect for morning coffees, summer BBQs, or evening cocktails under the stars. Upstairs, your airy primary suite is a bright hideaway with a gorgeous deep vintage tub,French doors that let the sunlight dance through, and exposed brick for that urban appeal. Downstairs, the fully finished lower-level suite gives you serious flexibility-guest space, in-law suite, roommate, home gym, or creative studio... you decide. Two full bathrooms mean it truly lives like a two-bedroom home .All this, just steps to the subway and minutes to the beach-where city living meets laid-back Leslieville energy. With so many thoughtful upgrades (roof + insulation 2020, new hardwood upstairs, rebuilt porch, fresh paint, improved light + flow throughout), this place is truly move-in ready. Craven Road may be a secret-but once you're here, you'll never want to leave. (id:60365)
Th-2 - 60 Orchid Place
Toronto, Ontario
Designer Townhouse In The Heart Of Scarborough. Perfectly Situated Close To 401, Transit, Shops, 9 Mins To Agincourt Go Station. Fully Upgraded Unit Freshly Painted And Ready For You To Call Home. 3 Generous Sized Bedrooms, 3 Full Baths, 2 Balconies, Great Neighbourhood For Kids. 1 Underground Parking Spot In Heated Garage. (id:60365)

