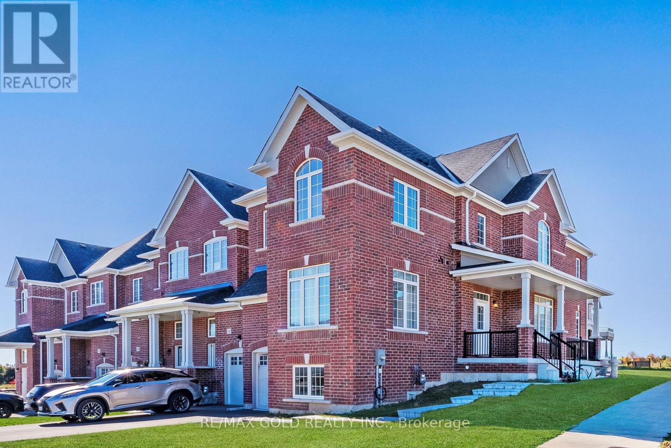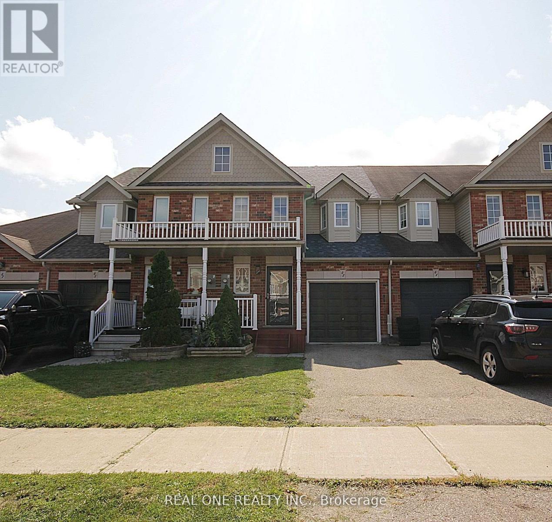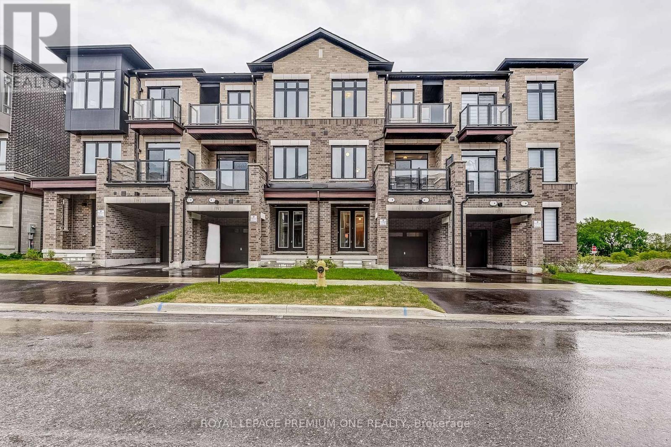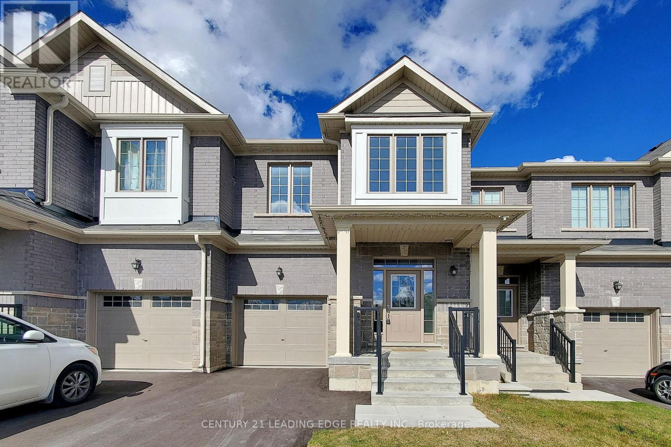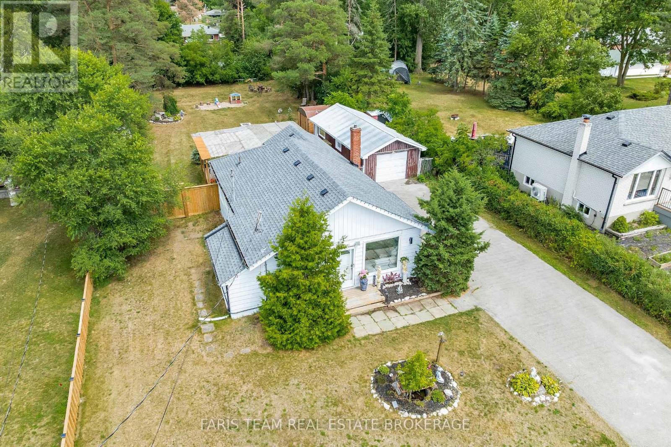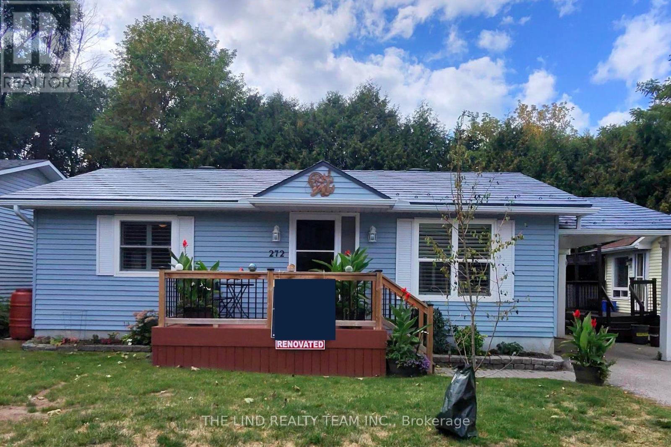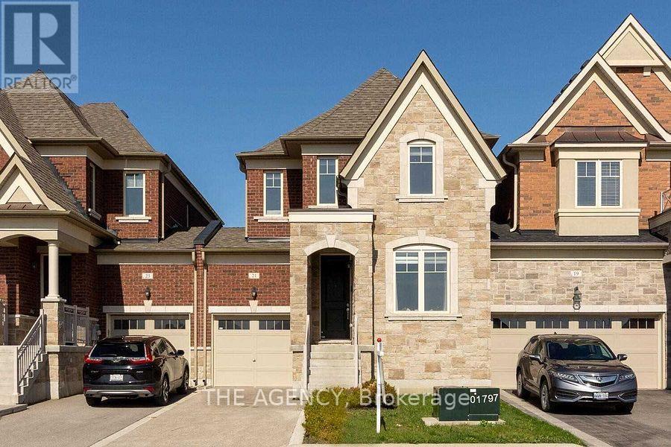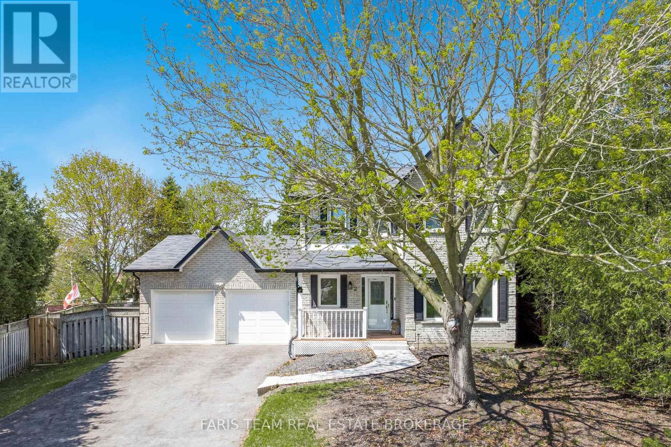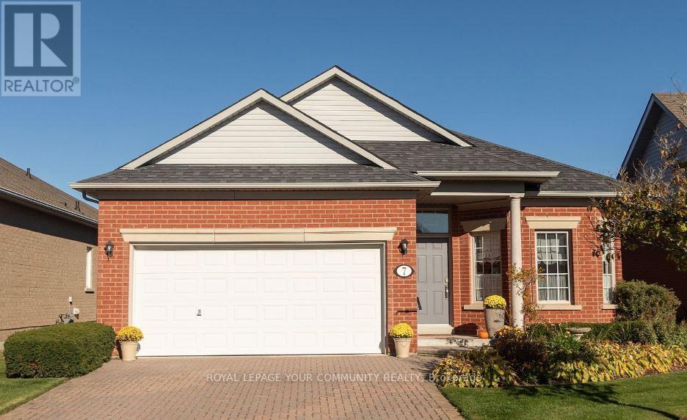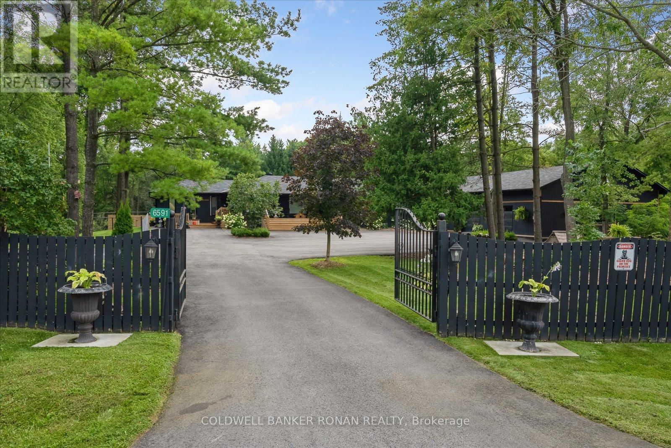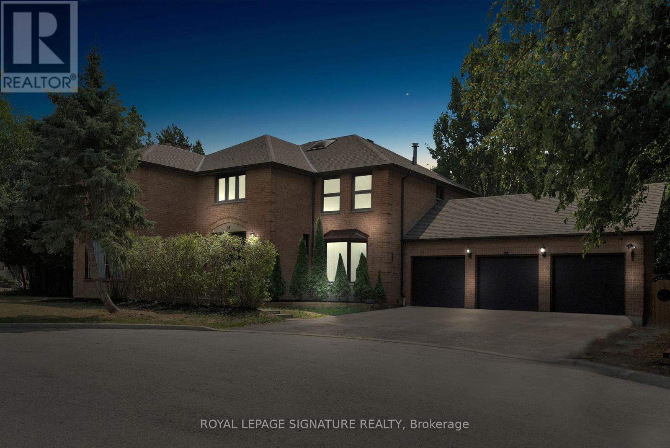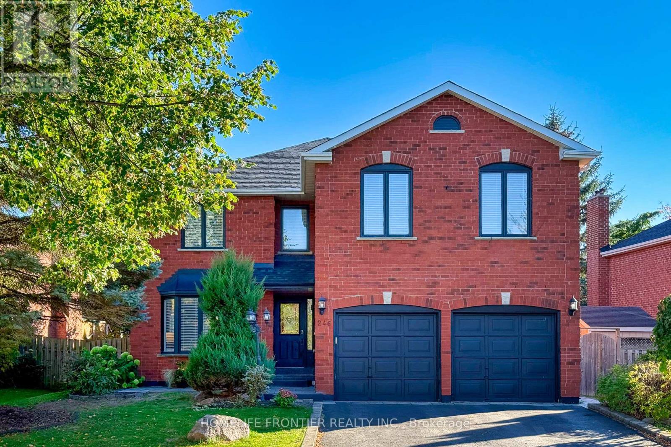2150 Speare Court
Innisfil, Ontario
Spacious End Unit Freehold Townhome with Lookout Basement!Only 2 years old and larger than a semi (approx. 2,400 sq. ft.), this stunning home is located in the highly sought-after Alcona Shores community. Featuring an exceptional open-concept layout on the main floor, this home offers 4 spacious bedrooms and a modern kitchen with a breakfast bar. Additional highlights include oak staircase, 9-ft ceilings on the main floor, stainless steel appliances, and a bright end-unit design allowing natural light to pour in. Enjoy the walkout to the deck and numerous upgrades throughout perfect for comfortable family living. (id:60365)
43 Shephard Avenue
New Tecumseth, Ontario
Beautiful 3-Bedroom Freehold Townhouse in Sought-After North Alliston. This well-maintained home features a bright, open-concept main floor with a modern eat-in kitchen complete with island, and a spacious living room with walk-out to a private deck and fully fenced backyard, perfect for entertaining. Upstairs, you'll find generously sized bedrooms, including a primary suite with a large walk-in closet and semi-ensuite bathroom. Rough-In Bath in Basement. Enjoy peace of mind with numerous recent upgrades: Roof shingles (2022), Roof insulation (2022), Furnace (2022), A/C (2023), Basement insulation (2022), Kitchen countertop & backsplash (2025), Washer & dryer (2022), Laundry vanity (2024), Dishwasher (2023). Move-in ready and located in a desirable, family-friendly neighbourhood close to parks, schools, and amenities. (id:60365)
67 Tennant Circle
Vaughan, Ontario
A brand-new Freehold townhouse in Woodbridge, a most sought-after neighborhood! This exquisitely designed house is the ultimate combination of contemporary style and practical living, making it suitable for both professionals and families. Perfect for entertaining or daily living, this open-concept space boasts high ceilings, large windows throughout, and a bright, airy design with smooth flow. Featuring 3spacious bedrooms with plenty of storage space, a calm main bedroom with Double Closet, 3-piece Ensuite with Frameless Glass Shower & balcony from Primary Bedroom. The gourmet kitchen has Beautiful Quartz countertops and Backsplash, stainless steel appliances, stylish cabinetry, and a sizable Peninsulafor creative cooking. A lot of natural light, improved curb appeal! well situated in the affluent Woodbridge neighborhood, A short distance from supermarket stores, near parks, schools, upscale dining options, quaint stores, and quick access to the Highway. This exquisitely crafted residence in one of Vaughan's most desirable neighborhoods is the pinnacle of modern living. Don't pass up the chance to claim it as your own! Don't miss this one! Conveniently located near Hwy 400, Wonderland, Walmart, Home Depot, Banks, Hospital, Vaughan Mills and much more! (id:60365)
56 Cupples Farm Lane
East Gwillimbury, Ontario
Welcome To 56 Cupples Farm Lane. Bright & Spacious, Open Concept Layout, 3 Bedroom Freehold Townhouse With 1,888 Sq/Ft Of Functional Living & Entertaining Space. 9 Ft Ceiling, Hardwood Floor And Gas Fireplace On Main Floor. Modern Kitchen With Stainless Steel Appliances, Large Centre Island, Quartz Counter, Herringbone Tile Backsplash, Extended Cabinet Uppers And Pot Lights. Convenient 2nd Floor Laundry Rm And Upgraded Berber Carpet on 2nd Level. Large Primary Bedroom With Double Door Entry, Two Walk-In Closets And 5-Piece Ensuite With Double Sink & Soaker Tub. Walk Out To Deck & Back Yard. Close To Schools, Community Centre, Parks And Trails (id:60365)
11 Park Avenue
East Gwillimbury, Ontario
Top 5 Reasons You Will Love This Home: 1) This updated bungalow features a separate entrance to the partially finished basement, adding even more flexibility and presenting the ideal opportunity to create an in-law suite, rental space, or personalized extension of your living area 2) Set on a generous lot, this delightful bungalow combines charm and versatility, offering a peaceful retreat surrounded by mature trees, perfect for those who value both privacy and proximity to amenities 3) Take comfort in knowing that various upgrades have already been completed, including a new furnace and heat pump (2024) for improved efficiency and lower utility costs, central A/C (2024), updated windows (2021), and a brand-new roof (2024), ensuring lasting peace of mind 4) Designed with everyday living in mind, the refreshed kitchen flows effortlessly into the dining and living spaces, creating an inviting, open layout ideal for gatherings, where modern touches include a white tile backsplash, peninsula seating, recessed lighting, and newer vinyl flooring throughout 5) Step into the outdoors and discover a spacious backyard oasis featuring a large deck and pergola, perfect for hosting summer get-togethers, sipping your morning coffee, or simply relaxing in total privacy. 1,044 above grade sq.ft. plus a partially finished basement. (id:60365)
272 Jeff Smith Court
Newmarket, Ontario
Land Lease! Age 55+ Retirement Community! Rare Gem in Leisure Valley Newmarket Retirement Community! Located on a peaceful cul-de-sac in sought-after area designed specifically for residents 55+. This beautifully upgraded 2 br bungalow offers comfort, practicality and minimal maintenance! Situated on leased land, this home is ideal for those seeking a lower overhead cost, with a quieter, low maintenance lifestyle just minutes from Southlake Hospital, Riverwalk Commons, Main Street, and all major amenities! 7 mins to highway 404! Step inside to find hardwood flooring throughout, senior friendly bathroom updated with oversized walk-in shower with seat, hand shower and safety grab bars. The huge custom centre island gourmet kitchen features oak cabinetry, breakfast bar and flows effortlessly through garden doors to a spacious dining room walkout to oversized composite deck and privacy overlooking mature trees. This property is ideal for smartsizers, downsizers and retirees looking for comfort, efficiency and a peace of mind in a well-cared for home and community. Pets welcome! Subject to landlord agreement. **Lease land at $910 per month. Maintenance fee of $250.00 per month and Taxes billed monthly at $130.00. (Total Monthly cost of $1290.00 plus utilities). Fees include: Snow removal, grass cutting and exterior maintenance as per the Lease agreement (id:60365)
21 Kettle Valley Trail
King, Ontario
Welcome to this one-of-a-kind luxury townhome linked only by the garage, nestled in the heart of Nobleton. This stunning home features a spacious primary suite with a large walk-in closet and a luxurious 4-piece ensuite, two additional bedrooms, and the convenience of second-floor laundry. Enjoy upgraded finishes throughout including stainless steel appliances, a modern kitchen, pot lights, crown moulding, a custom feature wall, and hardwood floors from top to bottom. Fronting onto a serene ravine with scenic trails, this home is located in a family-friendly neighbourhood, offering the perfect blend of comfort, elegance, and nature. Too many upgrades to list --- come experience it for yourself. (id:60365)
2 Heritage Road
Innisfil, Ontario
Top 5 Reasons You Will Love This Home: 1) Delightful 2-storey home boasting a brick and vinyl siding exterior with a covered front porch that sets the tone for warm welcomes and quiet morning coffees 2) Inside, enjoy a spacious kitchen, dedicated dining area, and a large living room that flows seamlessly into the hot tub room, complemented by a convenient front office and bathroom ideal for remote work or hosting guests 3) Upper level presents four generously sized bedrooms, including a private primary suite with its own walk-in closet and ensuite, creating a perfect retreat for rest and relaxation 4) Step into the fully fenced backyard, complete with a large deck for al fresco dining, direct access to the sauna, and ample greenspace surrounded by mature trees 5) Perfectly located in a friendly community with easy access to schools, parks, shopping, dining, and major highways, while vibrant local events like the Steam Show, Music Festival, and WingDing bring small-town charm to everyday living. 2,447 square feet plus an unfinished basement. Age36. (id:60365)
7 Arnie's Chance
Whitchurch-Stouffville, Ontario
Fabulous, rarely offered Pinehurst II model, with a bright and beautiful, sun-filled kitchen at the back of the house overlooking the private patio. Granite counters, custom backsplash and under-mount lighting, pantry, and built-in desk add to the functionality of this large, eat-in kitchen. The living room has custom cabinetry flanking the gas fireplace. This open concept, 1700 sf layout features 2 bedrooms, plus a den and two full bathrooms. This home has been well-maintained by the original owner. The exclusive Ballentrae Golf and Country Club community boasts an 18-hole championship golf course, recreation center with indoor, salt-water pool, sauna, hot tub, gym, tennis courts, billiards, bocce and many social activities. Maintenance fee includes: Rogers cable and internet, lawn maintenance, snow removal, irrigation system, and use of rec center. Gardening package available for a fee. (id:60365)
6591 6th Line
New Tecumseth, Ontario
This custom-built Bungaloft sits on a rare 10 acres that is 650' wide and is lit up and manicured like no other. Originally a model home-; Designed & built by Castellano Construction this property will not be mimicked.5+1 bedrooms 6 bath, heated floors, electric blinds, gym, rock wall, large office, hidden cigar lounge, 200k in custom millwork and many more upgrades. 4 car tandem garage, workshop, tons of parking. Perfect for running a home business. Large dog run with heated doghouse, basketball half-court, hot tub, outdoor bathroom, 1-large fenced-in garden + 1- 3/4-acre garden, fruit trees + winding Creek Around the Perimeter. Last year this property brought in a six-figure income hosting private events and from cabin/treehouse rentals. Situated 8 min from King and 45 min from Toronto. The perfect blend of modern and country, bringing lifestyle and investment together. DO NOT MISS OUT!+ Opportunity to purchase 25acres next door. Engineered hardwood throughout, alarm system + cameras, Sonos speakers throughout,2 sheds,3 coops,cabin+treehouse, pizza oven and backup generator. (id:60365)
34 Barclay Court
Markham, Ontario
Welcome to 34 Barclay Court, an elegant family home offering over 4,000 sq. ft. of living space above grade. The main level showcases a grand spiral staircase, rich hardwood floors, and a spacious kitchen with a centre island, stainless steel appliances, and a sun-filled breakfast area. With 5+2 bedrooms and 5 bathrooms, theres room for everyone, including a spacious primary bedroom w/ an ensuite and bonus room. Main floor office with great built-ins and hardwood paneling. Ideally located in the prestigious enclave of the Bayview Country Club, and steps from Steeles and Bayview Ave, this home is surrounded by top schools, parks, shopping, dining, and convenient transit, making it a perfect blend of luxury and lifestyle (id:60365)
246 Jelley Avenue
Newmarket, Ontario
Welcome To A Stunning 5+1 Bedroom Retreat In A Desirable Family-Oriented Neighborhood In Armitage Village Of Newmarket. This Beautifully Upgraded 5+1 Bedroom Home, Thoughtfully Designed For Comfort, Functionality, And Modern Family Living. Bright & Spacious w/ Almost 3,200 Sq Ft Of Above Grade Living Space. The Front Yard Interlock & Professional Landscaping Create A Pleasant Welcome. Hardwood Floor Throughout. Modern & Large Upgraded Eat-in Kitchen w/ Quartz Counters, Stainless Steel Appliances, Backsplash & Spacious W/I Pantry. Bright Breakfast Area w/ French Doors To Walk-Out To The Deck & Overlooking Beautiful Backyard. Living Room w/ Large Bay Window Overlooking Front Yard. Spacious Dining Room w/ Large Window. Large Family Room w/ Wood Burning Fireplace, Crown Mouldings & Pot Lights. Incredibly Spacious Primary Bedroom w/ 5pc Ensuite, Walk-In Closet & Electric Fireplace. 4 Additional Large Bedrooms, 3 w/ Large Walk-In Closets. Large Laundry Room w/ Countertop On Main Floor. Fully Finished Huge Basement w/ Gas Fireplace, Modern Upgraded 3 Pc Newer Washroom, Wet Bar w/Sink & Wine Fridge, Pot Lights. Additional Bedroom w/ Window (Currently Used As A Music Room), Another Space For Gym. Space To Relax or Have a Games Area. This Home Offers A Peaceful Backyard Retreat w/ A Serene Water Feature. This Home is An Absolute Entertainer's Dream! It's Located Just Minutes From Upper Canada Mall, Highway 404, Shopping Plazas, Schools, And Public Transportation, Conveniently Located Near All Amenities. Enjoy Access To Community Center, Parks For An Active Family Lifestyle. Move-In Ready Condition. Don't Miss This Rare Opportunity To Own A Home That Offers Space, Beauty And A Tranquil Urban Retreat. (id:60365)

