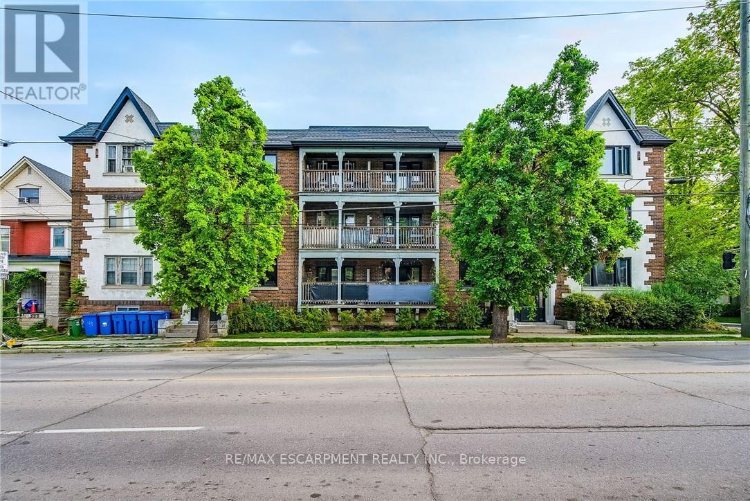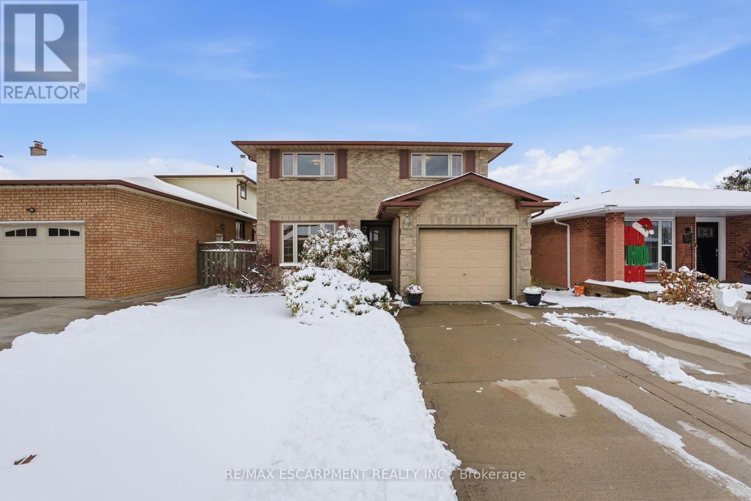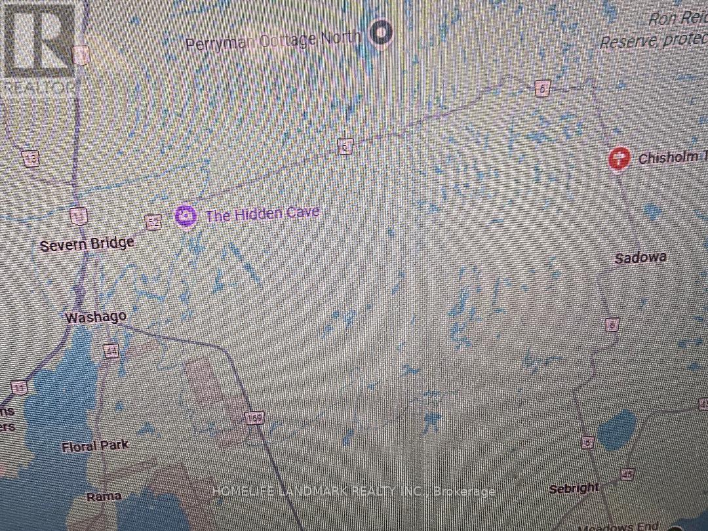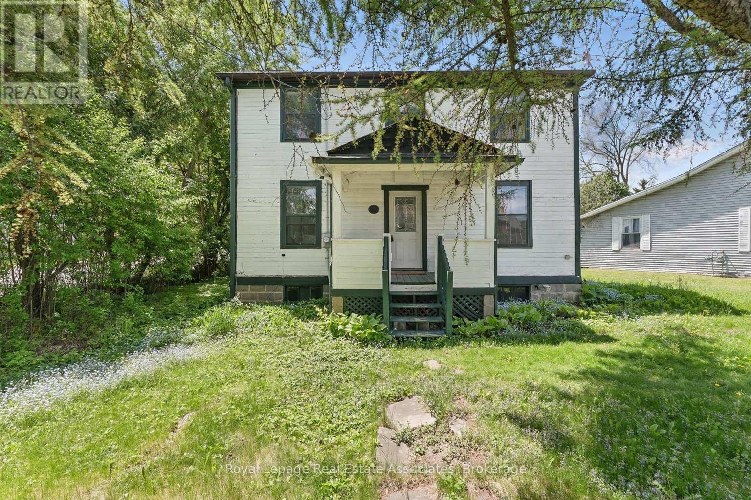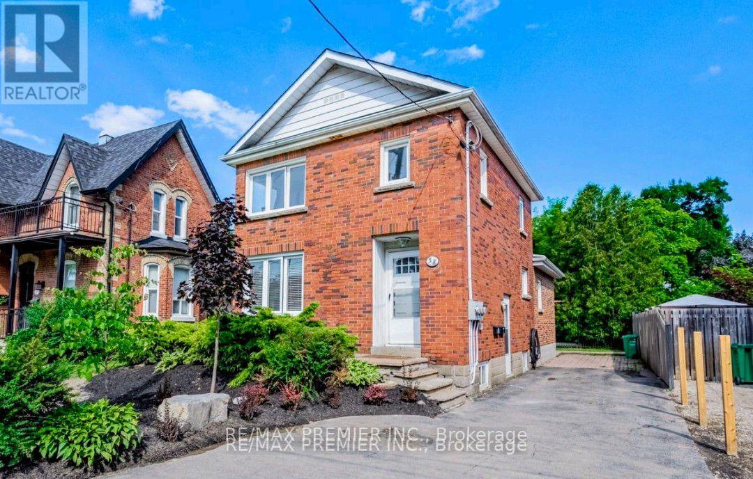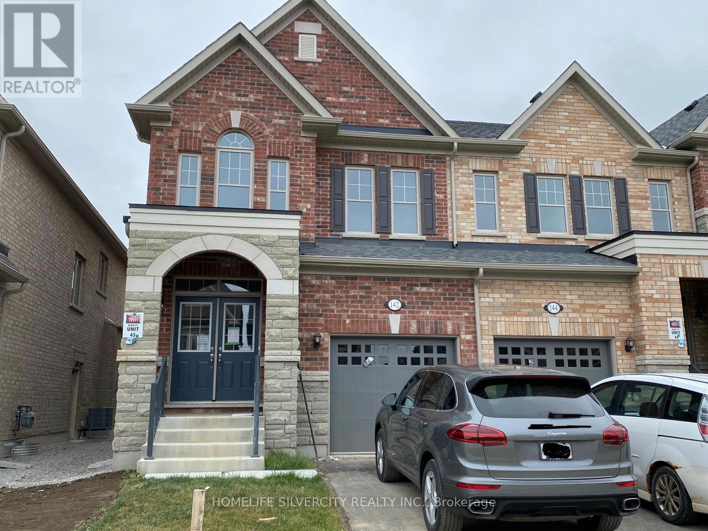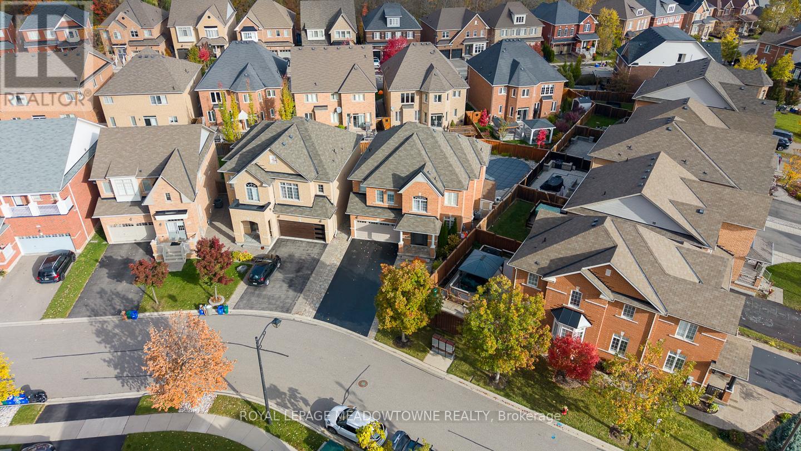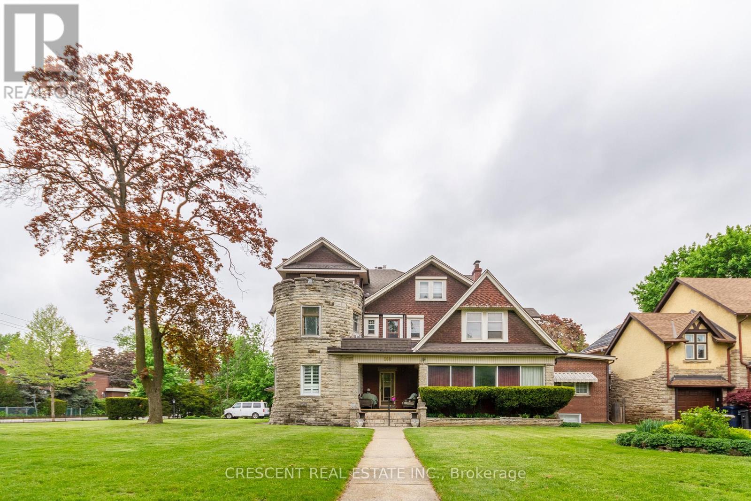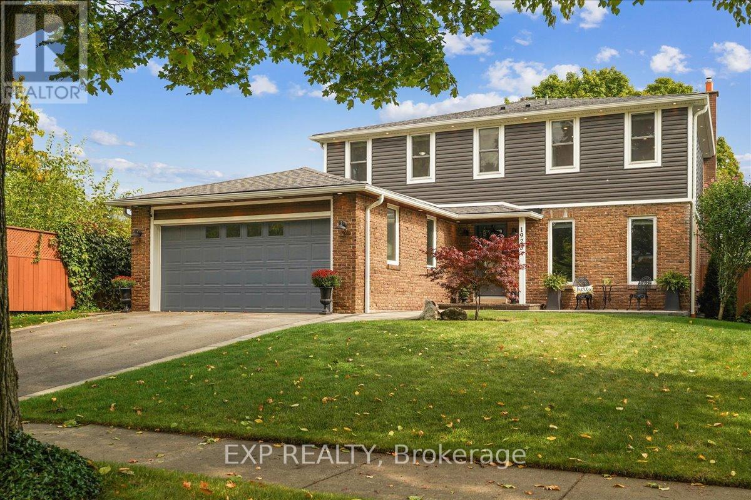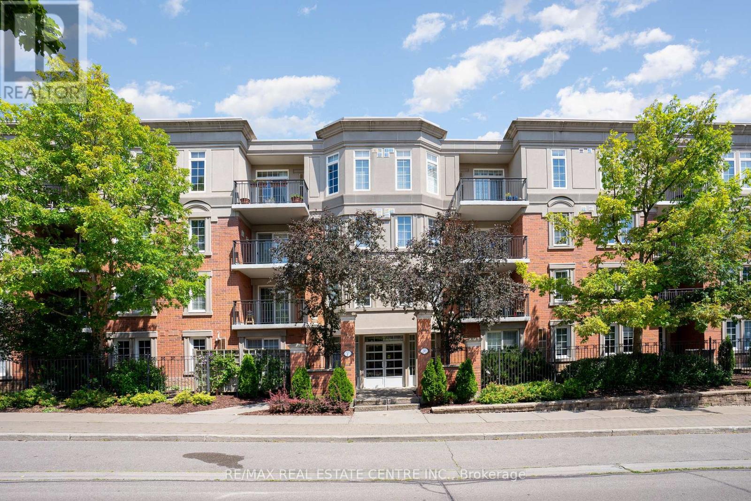5 - 312 Aberdeen Avenue
Hamilton, Ontario
Renovated top floor 2-bedroom apartment with AC available for lease. The vibrant Locke St area renowned for its array of dining establishments, cafes, and shopping options. Situated at the intersection of Aberdeen Ave and Locke Street within the distinguished Century Building, this unit exudes character and charm. Freshly painted and hardwood flooring throughout. Abundant natural light fills the space through the windows, complemented by a rear door leading to a handy walkout to Locke street. Convenient access to public transit at your doorstep makes it an ideal locale for professionals affiliated with McMaster University or St Joe's hospital. Limited to street parking only. (id:60365)
121 Parkwood Crescent
Hamilton, Ontario
Welcome to your dream family home! This warm and inviting residence offers 3 spacious bedrooms and 3 full bathrooms, perfect for growing families. The oversized bedrooms provide a cozy retreat for everyone, while the primary suite features a walk-in closet and a beautiful ensuite, creating a private oasis just for you. The large upstairs bathroom adds convenience for busy mornings. Situated on a deep, premium lot, the backyard is ideal for outdoor gatherings, with a covered patio ready for weekend barbecues and family fun. The warm, cozy layout welcomes you with open arms, making every moment spent here feel like home. (id:60365)
26-28 Chisholm Trail
Kawartha Lakes, Ontario
You Are Welcome To See This Great Investment Opportunity In Sebright Ontario - 26 -28 Chisholm Trail Sebright Kawartha Lakes, ON L0K1W0 With 600.63 Acres Of Land (26,163,768.67 ft) , 90 Minutes Away From Toronto. The Property Is Privately Owned And Is Described As Wilderness Area With Features Like Wooded Areas, Ponds, Muskoka Rocks. Current Property Zoning Is Rural General Zone & EP Zone With Many Permitted Uses. Please See The Attached Zoning Report. Seller Also Willing To Give VTB (SELLER FINANCING MORTGAGE) For Most Qualified Buyer With Low Down Payments As 20% Of The Purchase Price For 5-10 Years Term Subject To Buyer's Qualifications (id:60365)
401 Draper Street
Halton Hills, Ontario
Built circa 1840, this wonderful heritage detached home is your chance to own an intriguing part of history! Known as the Forbes House, this home is an excellent example of Georgian style, characterized by symmetry, a centered front entrance and evenly spaced windows. Inside we find high ceilings, custom wooden spindles and railings, high baseboards and wainscotting accents. Upstairs this home features 2 bedrooms PLUS a Den PLUS a bonus sitting room just off the Primary - easy to convert to a 3rd bedroom! Enjoy the quiet pace of small-town living, classic local architecture, old growth trees, multiple parks and beautiful walking trails. Situated just east of Georgetown and just a few km north of the 401 and 407, you've got access to everything available for modern comforts and lifestyle including schools, a theatre, a library, shopping, dining, recreational facilities and more. Mere steps to the GO bus travelling west to Georgetown and beyond and east to Brampton and Toronto or drive a quick 10 minutes to Mount Pleasant GO. And with modern updates including a newer roof, newer forced air gas heating system, updated copper wiring with a large breaker panel and a sump pit and pump, you can focus on making this house your own! The large property is 160 feet deep on the south side with a wide frontage and over 1/5 of an acre of land so there's lots of space for gardening, family gatherings and active kids. Zoned Hamlet Residential, the home can be used as a residence or you can explore one of many other possible uses such as a charming bed & breakfast, daycare, cottage industry, group home and more. Yes, you can afford a detached house! Come and experience this lovely home and incredibly peaceful neighbourhood and make this your next home! (id:60365)
31-32 - 1772 Albion Road
Toronto, Ontario
An exceptional opportunity to Purchase 3 units together for your own business to run as AUTO-BODY OR AUTO REPAIR SHOP. AN EXCELENT LOCATION,CLOSE TO HIGHDENSITY RESIDENTIAL NEIGHBOURHOOD, CLOSE TO HWY27,HWY427,HWY407,HWY409 AND HWY401,LOTS OF RETAIL SHOPS AT WALKING DISTANCE AND WALKING DISTANCE TO BUS STOP AND HUMBER COLLEGE. (id:60365)
2-Upper - 58 Joseph Street
Brampton, Ontario
What A Combination Of Location & Superb Value! Walking Distance To The Vibrant Downtown Core & Brampton Go. Private Entrance & Private Laundry With Large Corner Windows That Offers Plenty Of Natural Light. Very Clean & Well Maintained Apartment. 1 Parking Is Included. (id:60365)
142 Finegan Circle
Brampton, Ontario
Welcome to 142 Finegan Circle, a gem nestled in the heart of Brampton, Step Inside, and you'll be greeted by a spacious and light-filled interior that excludes warmth and sophistication. The open concept layout ensures seamless flow between living spaces, ideal for entertaining guests and creating unforgettable memories with loved ones. Location is key, and 142 Finegan Circle does not disappoint. Situated in a highly sought-after neighborhood, residents have easy access to schools, parks, shopping centers and major transportation routes minutes away, making daily commutes a breeze. (id:60365)
195 Huddlestone Crescent
Milton, Ontario
Welcome to 195 Huddleston Crescent, an elegant 4-bedroom home perfectly situated on a quiet, family-friendly crescent in Milton's desirable Scott neighbourhood. Offering over 3500 sqft of finished living space. Set on a large pie-shaped lot, this home showcases a beautifully landscaped backyard oasis with stunning stonework and a sparkling saltwater inground pool-ideal for relaxing or entertaining. The beauty continues inside with 9' ceilings on the main floor, a bright eat-in kitchen featuring warm wood cabinetry, granite countertops, a tile backsplash, stainless steel appliances, and a walkout to the yard. The open-concept great room with a cozy gas fireplace creates an inviting gathering space with in- ceiling speakers and pot lights, complemented by a separate formal living and dining area for stylish entertaining. Upstairs, four spacious bedrooms including a luxurious primary suite with dual walk-in closets featuring custom organizers and a spa-like 5-piece ensuite. The finished basement adds versatility with a large recreation area, a flex room, and a sleek 3-piece bath. With parking for six cars, no sidewalk, and interior garage access, this home offers the perfect blend of comfort, sophistication, and convenience-just moments from parks, top-rated schools, and amenities. (id:60365)
2a - 180 Queens Drive
Toronto, Ontario
Spacious 3-bedroom second floor unit with plenty of natural light, ideal for families and working professionals alike. Right across from Weston Memorial Jr Public School! Minutes from 401,400 and transit, ideal for families and commuters alike. Spacious primary bedroom with 2 closets. Don't miss the opportunity to live in a well-connected community surrounded by transit and parks! (id:60365)
1923 Steepbank Crescent
Mississauga, Ontario
Welcome to 1923 Steepbank Your private oasis in the city. This 4-bedroom, 3-bathroom home is on a quiet crescent with mature trees. With numerous upgrades and renovations, it features an updated kitchen with ample cupboard space. 4 impressive-sized bedrooms with a luxurious primary suite with an extra-large walk-in closet and ensuite. The basement has been finished to provide additional living space. Step outside to your backyard paradise, complete with a pool, perfect for entertaining or unwinding. Ideally located with many great school options, parks, and quick access to the 403, 427, and QEW, this home offers both lifestyle and convenience. (id:60365)
410 - 2301 Parkhaven Boulevard
Oakville, Ontario
Welcome to this bright and spacious 2-bedroom, 2-bath condo offering over 1,100 sq. ft. of stylish living in Oakvilles desirable River Oaks community. Featuring an open-concept living and dining area with hardwood floors, a walk-out to the balcony, and abundant west-facing natural light, this unit also includes a modern kitchen with ceramic backsplash and ample cabinetry. The primary suite boasts a walk-in closet and 4-piece ensuite, while the second bedroom is generously sized with a large closet. Additional highlights include in-suite laundry, two owned underground parking spaces, and an owned locker. Residents enjoy excellent amenities such as a party room with full kitchen, games room, and visitor parking, all just minutes from schools, parks, shopping, recreation, public transit, highways, and Oakville Trafalgar Hospital , making this property the perfect place to come home to. (id:60365)
906 - 5025 Four Springs Avenue
Mississauga, Ontario
Stunning professionally cleaned 1 Bedroom + Den Suite in Amazing Condo Building in One of the Best Locations of Mississauga Balcony. LRT Coming , Transit Service on door Steps. Premium Plank Laminated floors, open concept Living/ Dining Area With Walk Through to Large Balcony With South And East Views. A Modern Kitchen With Designer Kitchen Cabinetry & Stainless Steel Appliances. Spacious Master Bedroom With A Large Closet and Floor To Ceiling Window. Tenant To Pay Hydro. (id:60365)

