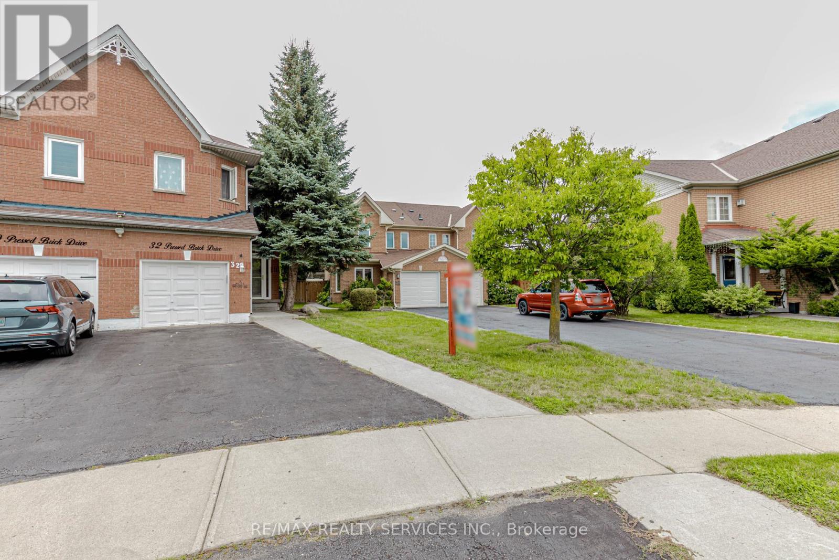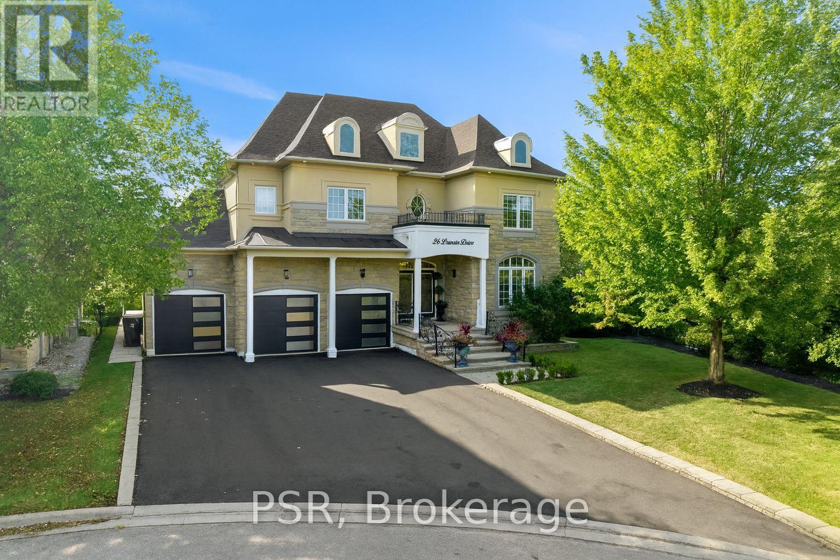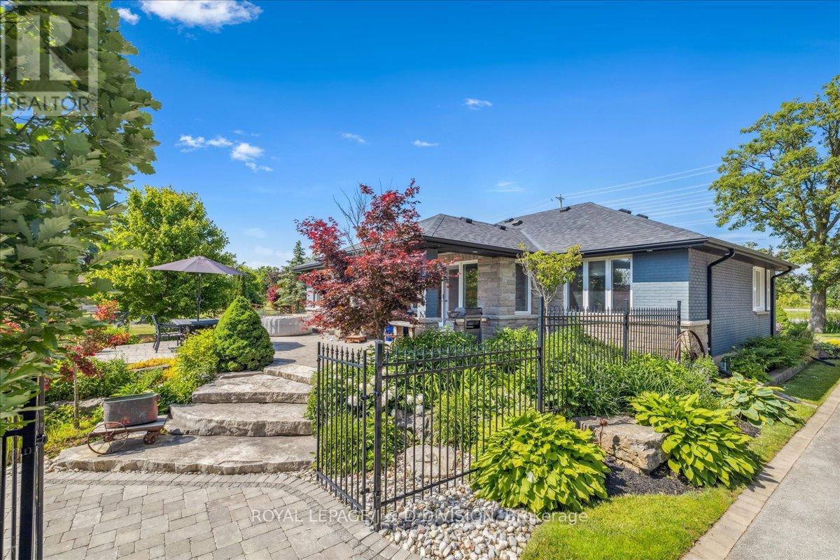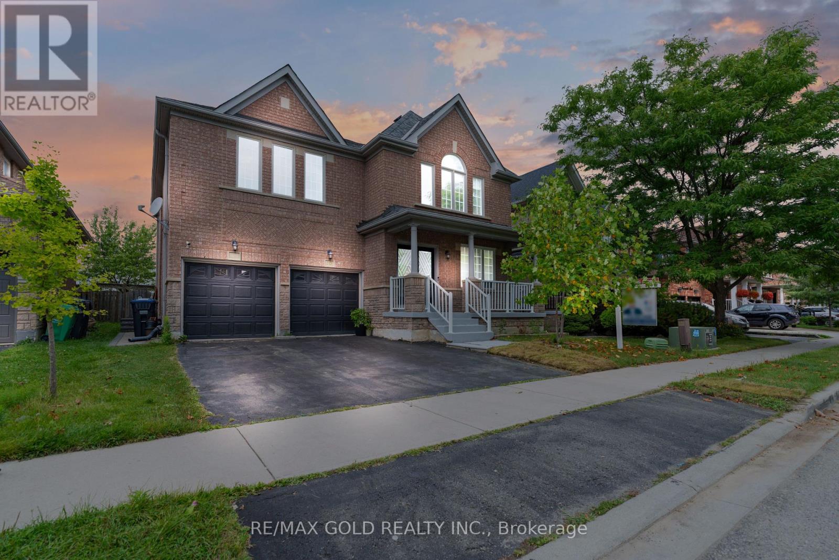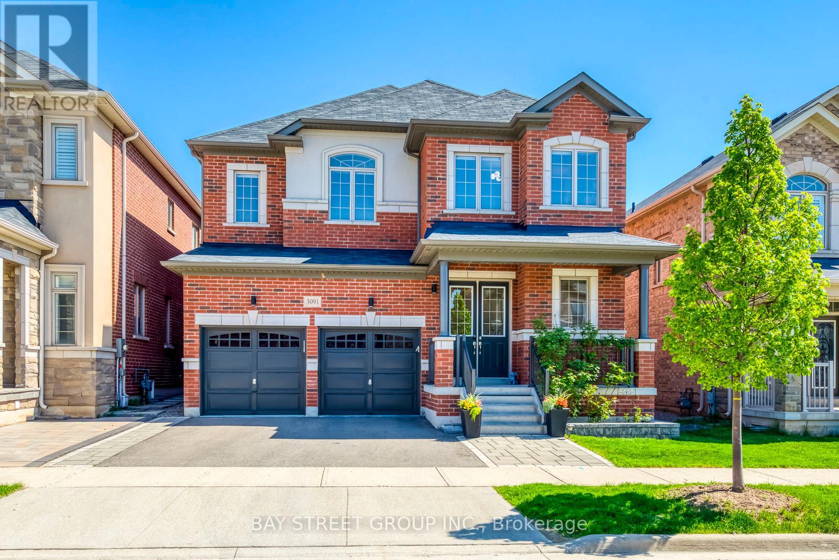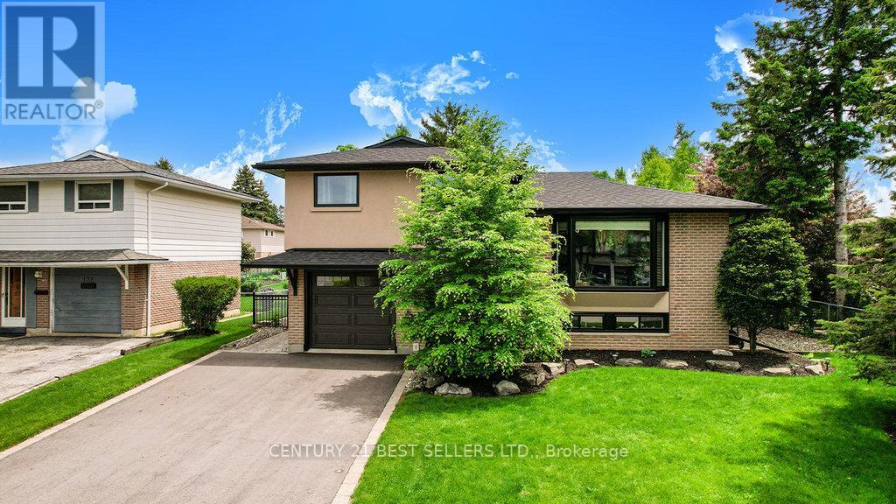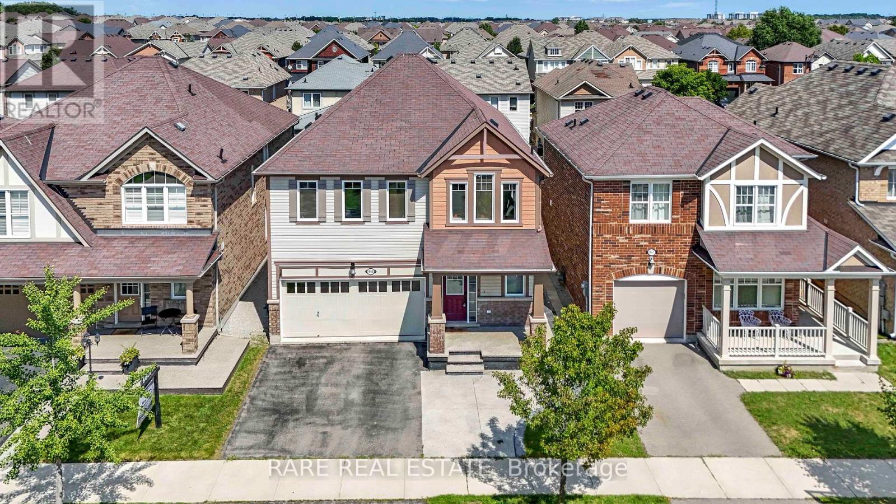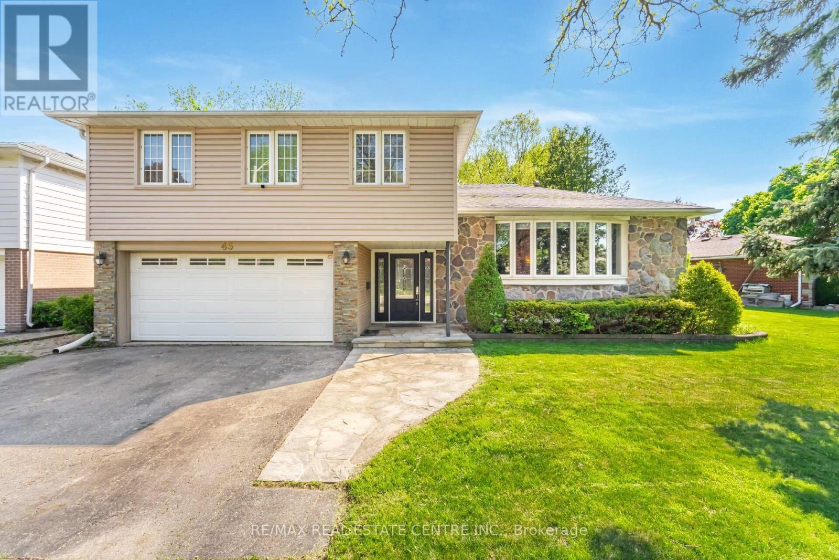32 Pressed Brick Drive
Brampton, Ontario
Location Location Location!!! Wow This Is A Must See, An Absolute Show Stopper!!! Yes Its Is Priced Right !!A Lovely 4 Bdrm Semi Home W/ Premium Pie Shaped 232 Feet Deep Ravine Lot W/Walking Distance To Shopping ,Open Concept Liv & Din W/Laminate Flr! Beautiful Kitchen W/ S/S Stove! 4 Spacious Bedroom On 2nd Floor !! The Master Bedroom Has a Ensuite Bathroom .Ready To Enjoy Bbq Party In Ravine Lot !Rare Find In That Nbrhd For That Price! (id:60365)
26 Louvain Drive
Brampton, Ontario
Welcome to 26 Louvain Dr., a rare gem in The Chateaus. This executive 6-bed, 6-bath home offers over 5,200 sqft of living space on the largest pie-shaped lot in the neighbourhood. Featuring a 4-car garage, finished basement with in-law suite potential, and a sun-filled family room overlooking a private, professionally landscaped backyard oasis. Inside, enjoy a gourmet granite kitchen, wide-plank hardwood, crown molding, and ensuite baths in every bedroom. Recent upgrades include new AC & furnace (2023), roof (2024), HWT owned (2025), and driveway asphalt (2025). Perfectly situated beside Spearhead Valley, blending community living with serene nature views. A rare opportunity to own luxury, space, and privacy in one of Brampton's most sought-after neighbourhoods. Bring the whole family! (id:60365)
4402 Tremaine Road
Milton, Ontario
Welcome to Your Dream Country Escape Just Minutes from the City. Nestled on a peaceful country lot with breathtaking views of Mount Nemo and the Niagara Escarpment, this beautifully updated bungalow offers the perfect blend of rural tranquility and urban convenience. Located just minutes from all the amenities of Milton and Oakville, this property delivers an exceptional lifestyle opportunity for families, professionals, and hobbyists alike. Step inside to discover a spacious, open-concept main floor filled with natural light, rich hardwood flooring, pot lights, and elegant finishes throughout. The gourmet kitchen is the heart of the home perfect for entertaining and flows seamlessly into the living and dining areas, all overlooking a professionally landscaped backyard oasis. The expansive primary suite is a private retreat featuring a luxurious spa-inspired ensuite and double French doors that open onto a serene terrace and the lush, private backyard. A second generous bedroom and stylish 4-piece main bathroom complete the main level. Downstairs, the finished lower level boasts a cozy family/rec room with a fireplace, two additional large bedrooms, and a custom-designed laundry room ideal for growing families or hosting guests. The standout feature of this property is the impressive 46 x 32 heated garage/shop. Whether you're a car enthusiast, entrepreneur, or hobbyist, this space offers endless potential with its soaring ceilings, car lift, commercial-grade steel racking, and double-wide driveway. There's even extra space alongside the garage for additional storage or parking for larger equipment and trailers. Ideal location on the edge of Oakville/Milton. (id:60365)
553 Pharo Point
Milton, Ontario
2 bed + 3 Wash on a kids friendly neighborhood with schools, parks, splash pads and trails. Open Concept 2nd Floor With W/O To Balcony From Living Room, Main Floor Den Can Be Used As An Office. Close To All Amenities, Shopping, Buses, Parks, walkable to Milton Sports Centre, Mattamy Cycling Centre (id:60365)
10 Morgandale Road
Brampton, Ontario
Freehold Detached for Sale in fletcher meadow Brampton with brand-new 3-bedroom legal basement apartment. Welcome to this beautifully upgraded home, offering 4,451 sq. ft. of total living space with 3,200 sq. ft. on the first two levels and a brand-new 3-bedroom legal basement apartment (1,212 sq. ft.). Step inside to discover an open-concept living and dining area, perfect for entertaining, along with a spacious kitchen and family room layout. The home boasts huge windows that flood the space with natural light, creating a bright and inviting atmosphere. Upstairs, you'll find 4 generously sized bedrooms, including two luxurious master Bedrooms. The grand staircase features double-height ceilings, adding to the home's elegance. The extended concrete driveway offers parking for up to 4 cars outside, plus 2 in the garage. (id:60365)
3091 Streamwood Pass
Oakville, Ontario
Welcome to this exquisitely upgraded Cozy detached home with a double car garage, offering exceptional design, comfort, and location. Originally upgraded by the builder and further enhanced by the homeowner with over $200,000 spent on premium comfort improvements throughout. This stunning residence offers approximately 4,400 sq.ft. of total living space, featuring 10-ft ceilings on the main floor, 9-ft ceilings on the second floor and in the basement, enlarged basement windows, and a sought-after walk-up basement that brings in abundant natural light. The custom gourmet kitchen is appointed with premium cabinetry, an oversized island, and a modernized laundry room with built-in storage. Elegant hardwood flooring and designer tile flow throughout the home, creating a cohesive and luxurious feel. Outfitted with upgraded lighting and appliances, as well as a full water softener and filtration system for enhanced comfort and wellness. All bathrooms have been tastefully upgraded with frameless glass showers, premium tiles, and custom vanities, offering a spa-inspired experience. Step into the professionally landscaped backyard, designed for entertaining and everyday enjoyment, with custom finishes that elevate your outdoor lifestyle. Prime location, just minutes from major highways, top schools, shopping centres, and a variety of restaurants and conveniences. A rare opportunity to own a truly turn-key, upgraded home where luxury meets lifestyle, with added value through basement rental potential. (id:60365)
3233 Monica Drive
Mississauga, Ontario
Beautiful 4-level detached backsplit with 3+2 bedrooms, 2 kitchens, 2 laundries & walkout basement backing onto ravine! Welcome to this beautifully maintained home offering comfort, convenience, and income potential. The upper level features 3 spacious bedrooms, a bright open-concept living and dining area, and a family-sized kitchen with breakfast space and a second side entrance for easy access. The fully finished walkout basement boasts 2 additional bedrooms, a full washroom, a separate kitchen, and its own laundry perfect for extended family, in-law suite, or rental income. For added convenience, the home includes 2 sets of laundry facilities. Step outside to a generous backyard retreat backing onto a peaceful ravine, offering privacy and beautiful natural views. A 1-car garage plus 2-car driveway parking ensures ample space for vehicles. Located in a prime neighborhood, this home is close to Highways 407, 427, Pearson International Airport, shopping plazas. Schools, bus stops, and parks are all within walking distance. A rare opportunity to own a versatile property with space, style, and unbeatable location! Few pictures are virtually staged. (id:60365)
31 Cassander Crescent
Brampton, Ontario
Beautifully upgraded 3+1 bedroom detached home with a *LEGAL BASEMENT* apartment featuring a separate entrance, located in a desirable family-friendly neighbourhood. This home offers a modern galley kitchen with breakfast area, open-concept living & dining with walk-out to a professionally landscaped backyard with enclosed interlock patio, perennials, trees & irrigation system, plus an interlock driveway with no sidewalk to clean. Freshly painted and move-in ready, with a legal basement apartment providing excellent rental income potential. Close to Trinity Common Mall, top-rated schools, parks, Brampton Civic Hospital, Hwy 410 & transit. Don't miss it! (id:60365)
126 Mellow Crescent
Caledon, Ontario
-Stunning FULLY renovated turn key 3 level,3 bedroom side split home located in the highly sought after south hill East Bolton! Very quiet street! This home boasts modern elegance, style & comfort combined. Open concept kitchen, living & dining room, gas range with quartz counters and all new stainless steel appliances. Gas fireplace with fan & its own remote control. All renovations done in 2024 including a new roof,R60 insulation, fascia, gutters, soffits, all new crank style windows, new exterior decorative doors including garage door with opener & new shaker style interior doors including closet doors. New owned hot water tank. New Central vacuum. Furnace only 5 years old. Central A/C. Engineered wide plank hardwood flooring throughout. New driveway, finished basement with kitchen, family room, bedroom open concept with lots of natural light! New over sized custom shed with concrete pad. Very large fenced in private lush back yard big enough for a huge pool! Conveniently located close to schools & shopping, parks & transit. Make this extraordinary home yours! (id:60365)
6101 Edenwood Drive
Mississauga, Ontario
Step into this fully renovated detached gem on Edenwood Drive, offering over 3100 Sqft of total living space on an extra deep lot in one of Mississauga's most desirable neighborhoods. With 4 Spacious Bedrooms upstairs and a finished basement apartment featuring 4 additional bedrooms, this home is perfect for families and savvy investors alike. The main floor boasts gleaming hardwood floors, a formal living and dining room, a cozy family room, and a modern eat-in kitchen with stainless steel appliances, ceramic tile, and a bright breakfast area overlooking your private backyard retreat- complete with a pool and hot tub. Upstairs, the primary suite features a 4-piece ensuite and walk-in closet, while the other bedrooms are filled with natural light. Renovated just two years ago with new insulation, flooring, bathrooms, and kitchen finishes, this home also offers interior garage access, proximity to top-rated schools, and excellent transit connections. Whether you're looking for comfort, style, or rental income, this property delivers it all. WALK-UP BASEMENT HAS A KITCHEN, SEPARATE LAUNDRY, 2 FULL BATHROOMS AND 4 GENEROUS SIZE BEDROOMS. (id:60365)
953 Rigo Cross
Milton, Ontario
Approx. 2,500 sq ft (excluding 900 sq ft finished basement) detached Mattamy home with a practical open-concept layout and thoughtful upgrades throughout. Renovated eat-in kitchen with pantry, center island, modern cabinetry, quartz counters, and stainless steel appliances. Main floor features 9' ceilings, hardwood flooring, office, powder room, and direct garage access.Upper level offers a spacious primary suite with walk-in closet & updated ensuite, three additional generous bedrooms, family room loft, and laundry room. Hardwood flooring continues throughout the second floor.Finished basement with 2 bedrooms, full kitchen, separate entrance, and renovated bathroom with standing shower ideal for multi-generational living or rental income potential. Exterior upgrades include widened driveway with extra parking. Steps to Milton District Hospital, Sobeys, schools, parks, and transit.Well-maintained, move-in ready home with flexible closing available. (id:60365)
45 Core Crescent
Brampton, Ontario
Charming 5-Level Side-Split in Prime Peel Village... Welcome to 45 Core Cres. Nestled on a quiet crescent in the highly sought-after Peel Village, this lovingly maintained home is perfect for the entire family. Steps from top-rated schools, parks, transit, and amenities, and just 5 minutes to Downtown Brampton, major highways, the local farmers market, and Peel Village Golf Course, this location truly has it all! Inside, you'll be greeted by a spacious foyer with ample storage leading into a bright den with a cozy gas fireplace and walkout, perfect as a secondary living space or an additional bedroom. Up the stairs, the main level boasts a beautiful kitchen with rich cabinetry, open to a formal dining room and an oversized living room with a massive bay window, flooding the space with natural light. A convenient powder room completes this level. On the upper level, you'll find four generous bedrooms, including a primary suite with a private 3-piece ensuite. The updated 4-piece main bathroom services the additional bedrooms. The Lower level offers a great open room with over sized window allowing tones of natural sunlight to pour through.. that can easily serve as a fifth bedroom, gym, playroom, or home office...The Basement level offers a large, functional living space with a wood fireplace, and tones of storage .Outside, the fully fenced backyard features a large deck with a walkout from the kitchen and an oversized out building perfect for storing equipment and outdoor gear. With parking for 6 vehicles (2 in the garage, 4 in the driveway), this home is ready to accommodate all your needs. Don't miss your chance to live in one of Brampton's most coveted communities. (id:60365)

