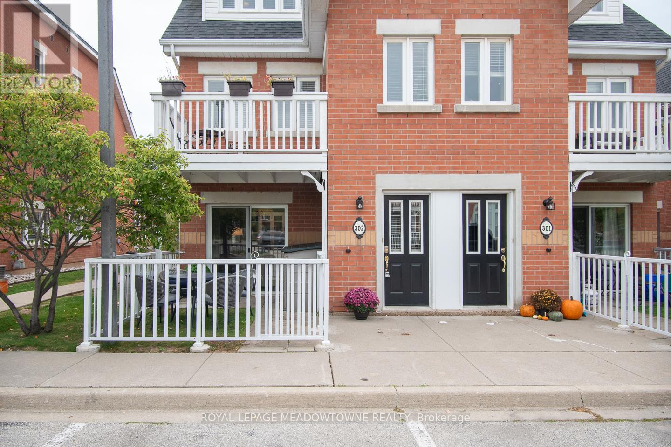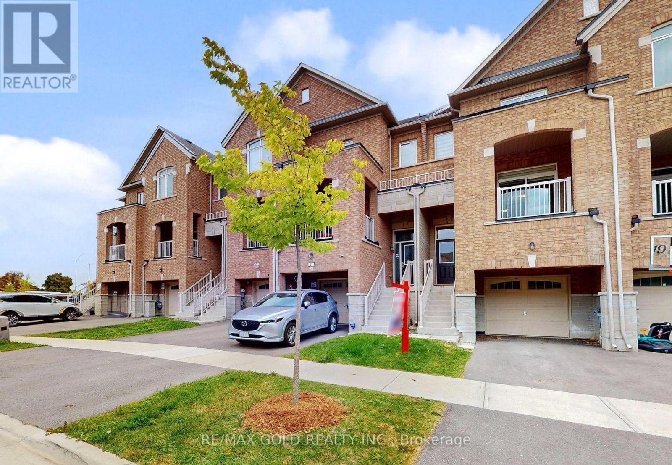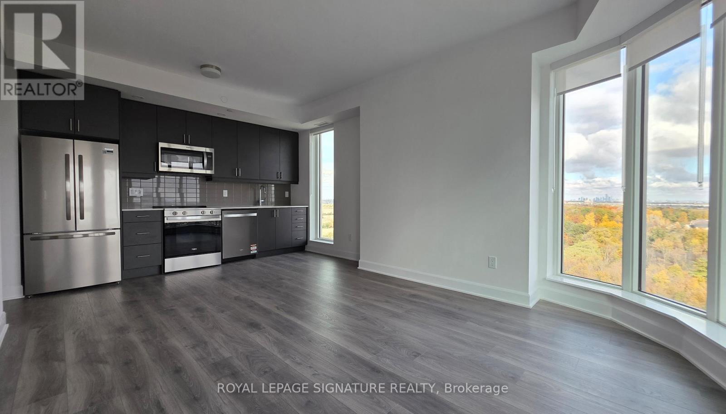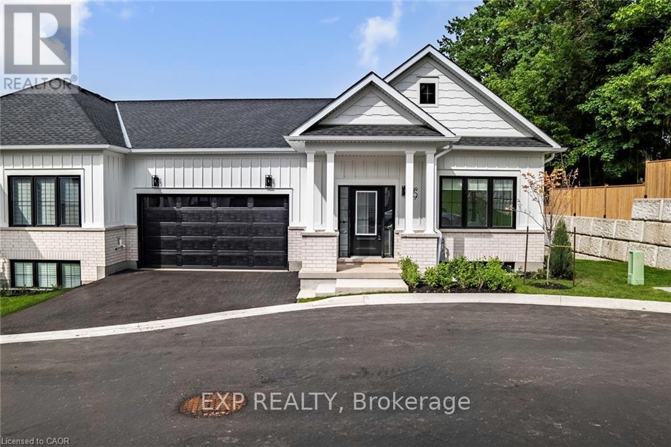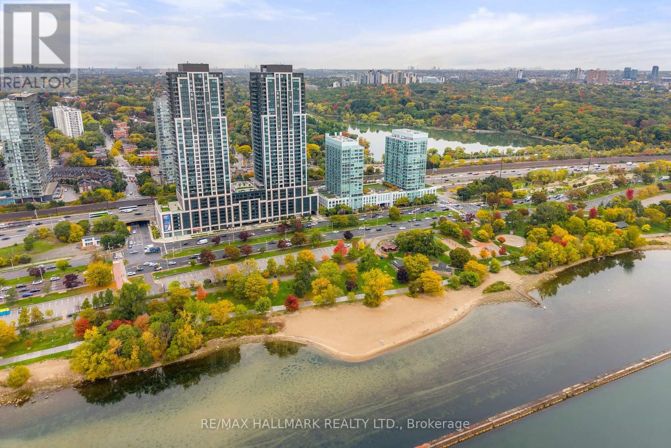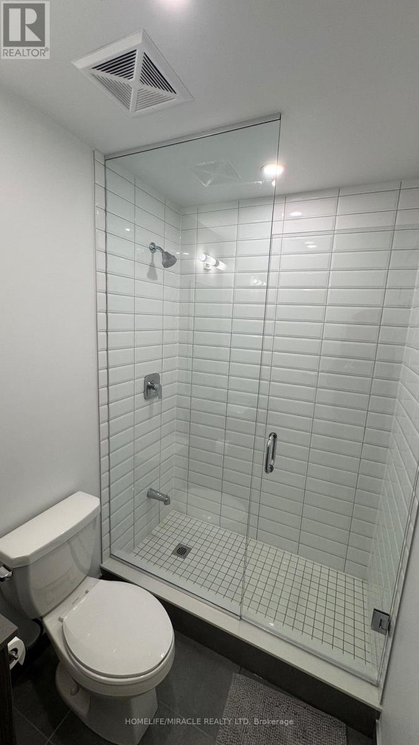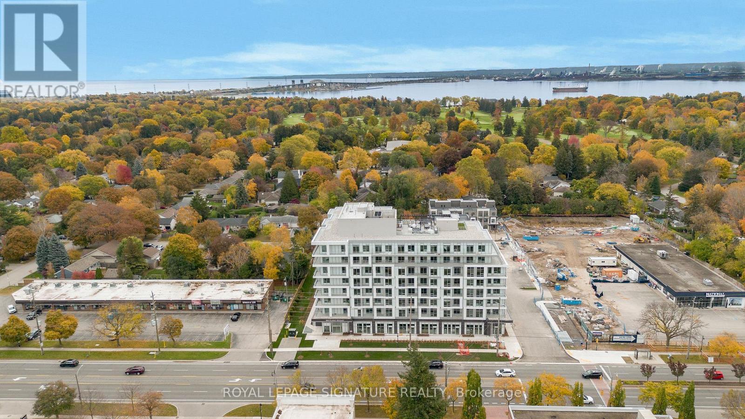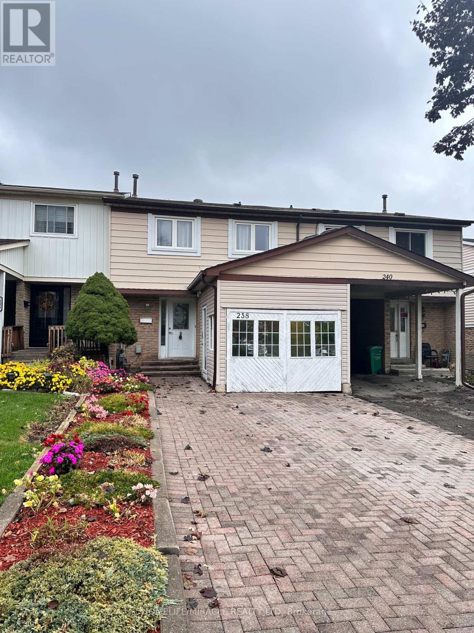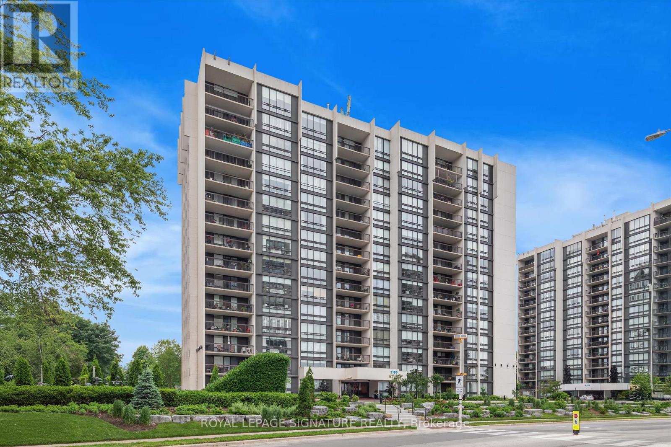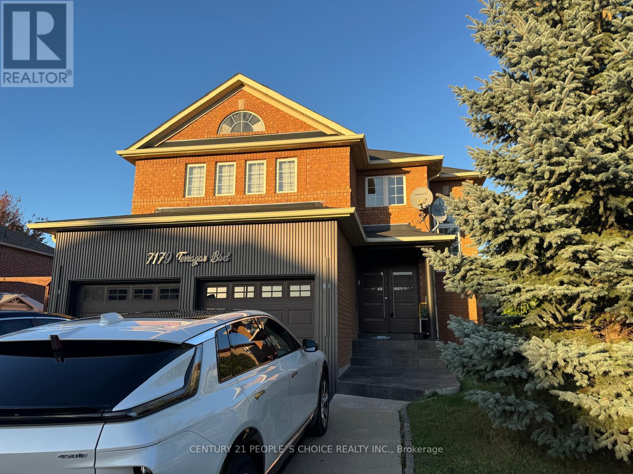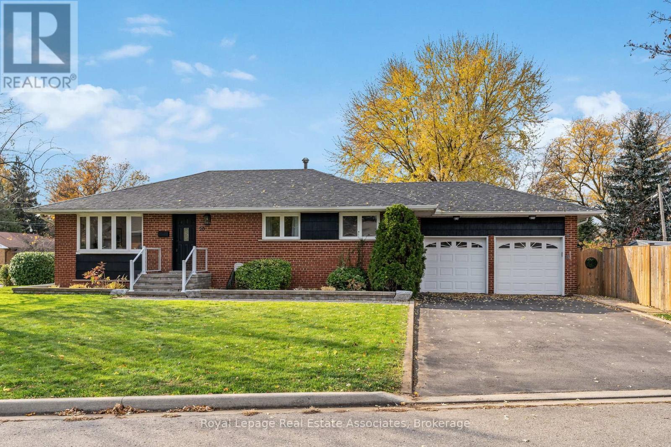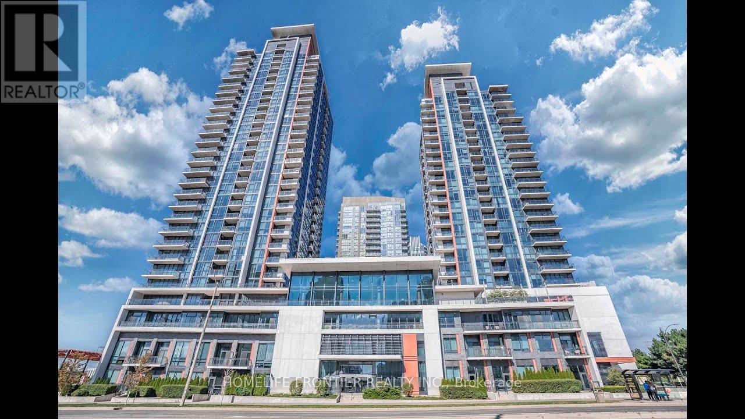302 - 1701 Lampman Avenue
Burlington, Ontario
Located in Burlingtons desirable Uptown neighbourhood, this beautifully renovated 2-bedroom, 2-bathroom townhome, with 1344sq ft of living space, offers style and convenience in an unbeatable location close to highways, golf courses, parks, and everyday amenities. Bright and welcoming with large windows throughout, the home features two assigned parking spots directly in front, an upper-level laundry room, and modern finishes with neutral paint tones. The fresh white kitchen is complete with updated stainless-steel appliances, a stylish tile backsplash, breakfast bar seating, and a cozy eat-in area. The open living and dining space walks out to the front patio, perfect for relaxing or entertaining. Upstairs, youll find a spacious bedroom with an office nook and balcony access alongside a full bathroom, while the third-floor loft with vaulted ceiling boasts its own full bath and plenty of room to retreat. This home offers comfort, functionality, and a prime location all in one! (id:60365)
21 Gemma Place
Brampton, Ontario
Beautifully upgraded executive townhome offering over 2,300 sq. ft. above ground, plus a brand-new finished basement with a separate entrance! > Bright living room with a large window and a private enclosed balcony-perfect for relaxing outdoors > 5 bathrooms provide convenience for the whole family > Thoughtfully designed layout, elegant finishes, and flexible living space make this move-in-ready home the perfect blend of luxury & practicality! > (id:60365)
1508 - 3240 William Coltson Avenue
Oakville, Ontario
Stunning Brand New Never Lived In 2 Bedroom 2 Washroom! Welcome to this beautifully upgraded, modern condo featuring a spacious and sun-filled open-concept layout. Enjoy laminate flooring throughout, ensuite laundry with washer and dryer, patio and 1 convenient parking space (EV parking space). Located in a highly sought-after area, this unit offers exceptional building amenities including a fitness center, media lounge, yoga and movement studio, rooftop terrace, indoor bicycle storage, and a pet wash station. Unbeatable location close to shopping plazas, public transit, Sheridan College, GO Station, and easy access to Highways 403 & 407. (id:60365)
9 Santa Barbara Lane
Halton Hills, Ontario
Step into refined living with this beautifully built bungalow townhome, offering 1,716 square feet of thoughtfully designed space in an exclusive enclave of just nine residences. Completed in 2023, this end-unit home blends modern farmhouse elegance with premium finishes, including quartz countertops, engineered hardwood flooring, and soaring 9-foot ceilings throughout. Designed to impress and built for versatility, the layout features three spacious bedrooms plus a generous office or formal dining room-perfect for professionals working from home, downsizers seeking single-level luxury, or families who love to entertain. The walk-out design adds natural light and seamless indoor-outdoor flow, enhancing the home's livability. Nestled in a peaceful pocket just a short stroll from the historic village of Glen Williams, you'll enjoy the charm of artisan shops and riverside cafes, with convenient access to top-rated schools, shopping, dining, and recreation centres. Whether you're seeking tranquility, community, or connectivity, this location delivers. *Some photos have been virtually staged. (id:60365)
3807 - 1928 Lakeshore Boulevard W
Toronto, Ontario
Experience luxury living in this elegant 1+1 bedroom suite showcasing breathtaking, unobstructed views of Lake Ontario from both the primary bedroom and the private balcony. Designed for comfort and functionality, this residence features a bright open-concept layout, upgraded stainless steel appliances, and contemporary finishes throughout. The spacious primary retreat offers a spa-inspired ensuite and an upgraded mirrored closet, while the versatile den can serve as a home office or easily convert into a second bedroom, offering separation from the main living area. Enjoy convenient access to the downtown core via the Gardiner Expressway or TTC just steps away. Stroll or cycle along the scenic Humber Bay waterfront trails that stretch for miles. Residents have exclusive access to state-of-the-art amenities, including an indoor pool overlooking the lake, a fully equipped fitness centre with views of High Park, a rooftop terrace, stylish party room, and 24-hour concierge service. An exceptional opportunity to own a suite that pairs modern sophistication with resort-style comfort in one of Toronto's most desirable waterfront communities. (id:60365)
409 - 760 Whitlock Avenue
Milton, Ontario
Modern 1 + 1 Bedroom Condo for Lease Bright, Spacious & ConvenientWelcome to your new home in this beautiful newly constructed 1+1 bedroom condo offering contemporary living in a prime location. The open-concept layout is thoughtfully designed, featuring abundant natural light and a private balcony perfect for relaxing or enjoying your morning coffee.The modern kitchen boasts sleek finishes and storage space. The den provides the flexibility to use as a home office or study area ideal for today's lifestyle.Additional features include in-suite laundry, air conditioning, and one underground parking space for your convenience. Building amenities may include a fitness centre, lounge, rooftop terrace, and concierge service.Situated close to shopping, dining and major highways, this condo offers both comfort and connectivity perfect for professionals, couples, or small families looking for modern urban living.Don't miss out schedule a viewing today! (id:60365)
312 - 500 Plains Road E
Burlington, Ontario
Welcome To Northshore Condos By National Homes! Beautiful 1 Bedroom + Den Suite Featuring 9'Ceilings, Open-Concept Living, Quartz Countertops, Designer Kitchen, And Premium Stainless-Steel Appliances. Enjoy A Private Balcony With Serene Views. Steps To Aldershot Go Station, Parks, Lakefront, Restaurants, And Shopping. Luxury Amenities Include Rooftop Terrace, Fitness Studio, Lounge, Co-Working Space & Concierge. Easy Access To QEW & 403 - Ideal For Commuters! (id:60365)
238 Royal Salisbury Way
Brampton, Ontario
Welcome to this beautifully maintained townhouse in the highly desirable heart of Madoc! This home seamlessly blends comfort and modern style, featuring elegant laminate flooring throughout and an updated kitchen that is sure to impress with its granite countertops, custom backsplash, stainless steel appliances, and a convenient island. The finished basement adds valuable living space with a full modern bathroom and newer washer and dryer. Enjoy the private, mature backyard from your new deck-a perfect space for relaxation and entertaining-complemented by a spacious garden shed for all your storage needs. Additional premium upgrades include a converted full garage, a widened driveway for ample parking, and replaced windows and doors for enhanced efficiency. Available immediately. (id:60365)
604 - 2185 Marine Drive
Oakville, Ontario
This is the one you've been looking for! Sun-filled, fully renovated 3 bedroom Ennisclare on the Lake condo with unobstructed views! Welcome to this beautifully updated, spacious condo offering over 1,560 sqft of stylish living. Bathed in natural light, this unit has been fully renovated and thoughtfully designed with modern finishes throughout. Enjoy stunning, unobstructed views from your balcony - perfect for taking in summer sunsets over the surrounding green space. The brand-new kitchen is a chef's dream, featuring sleek Quartz countertops, contemporary white subway tile backsplash, new stainless steel appliances and modern cabinetry. Gorgeous wide-plank laminate flooring flows seamlessly through the entire unit, complemented by fresh paint and upgraded lighting fixtures throughout. Retreat to the large primary suite, complete with a unique sunken seating area - ideal for curling up with a good book or enjoying quiet evenings in comfort. Located in a tranquil neighbourhood just steps from the lake, Bronte Marina, waterfront trails, and beautiful parks. Enjoy the charm of nearby boutique shopping and restaurants - all just minutes away. Resort-style amenities include: sunny indoor pool, party room, exercise room, billiards room, tennis court, and more! Don't miss this rare opportunity to enjoy stylish, maintenance free living in one of Oakville's most desirable waterfront communities! (id:60365)
Bsmt - 7179 Terragar Boulevard
Mississauga, Ontario
Don't miss this Newly renovated, spacious, and beautifully designed 2-bedroom basement apartment with a separate entrance, located in one of Mississauga's most desirable neighborhoods. Key Features: Bright and open-concept layout with ample natural light. 2 generously sized bedrooms. A full 4-piece washroom. Combined living, dining, and kitchen area with elegant finishes. Separate laundry facilities for your convenience. Location Highlights: Just a 20-minute drive to Square one Shopping Mall, Mississauga Just a 5-minute drive to Highway 401, ideal for commuters. Very close to Public Transit Close to restaurants, schools, parks, and other amenities, offering a perfect blend of comfort and convenience. Lease Details: Tenants are responsible for 30% of utilities. The basement portion of the property is for lease only. Accepting Working professional, New Immigrants or small family. This is a perfect place to call home! (id:60365)
20 Suburban Drive
Mississauga, Ontario
Beautifully renovated solid brick bungalow in the sought after Riverview Heights area of quaint Streetsville. Hardwood floors throughout the main floor and LVP throughout the basement. Large windows throughout the main floor with a gorgeous bay window in the living room that allow natural light to fill the home. Gorgeous kitchen with a massive peninsula, brand new S/S appliances, natural gas stove and quartz counters that will please any cook in the family. The open plan main living area is fantastic for entertaining. Rare double car garage for a bungalow with a separate entrance to the basement that can allow for a secondary unit to be completed. Bright basement with tons of space, a separate bedroom with a huge walk-in closet. Nice corner lot with a fully fenced in side yard. This is a perfect home for a family and for transitional living. Sprinkler system in the gardens. Conveniently located close to schools, downtown Streetsville's shopping and dining & GO station. (id:60365)
1106 - 55 Eglinton Avenue W
Mississauga, Ontario
Welcome to Uptown Crystal Condo, Built By Pinnacle! This Bright and Spacious One Bedroom Plus A den, One Bath Suite Offers 631 Sq.Ft Of Living Space. A Stunning Unobstructed Skyline View That You Can Watch The Sunrise In Your Private Balcony (approximately 49 Sq.Ft.) The Suite Features 9 Feet High Ceilings, Floor To Ceilings Windows Throughout That Floods The Space With Natural Lights, The Separate Room Den Is Perfect for Home Office or Guest Daybed. The Modern Kitchen Equips With Stainless Steel Appliances And Granite Counter Tops, Which Overlooks The Dining And The Living Room. The Primary Bedroom Completes With His & Hers Closet that Walks Through To A Semi-Ensuite 4 Piece Bathroom. In-Suite Laundry, One Parking And One Locker Is Included, 24 Hour Concierge, Luxurious Building With 28,000 Square feet Of State Of The Art Amenities Which Includes: Indoor Pool, Jacuzzi, Sauna, Gym, Party Room, Library, Theatre Room, Outdoor Terrace With BBQ, Super Convenient Location With Just Steps To Shopping, Hwy 401/403/410 and Future Hurontario LRT. (id:60365)

