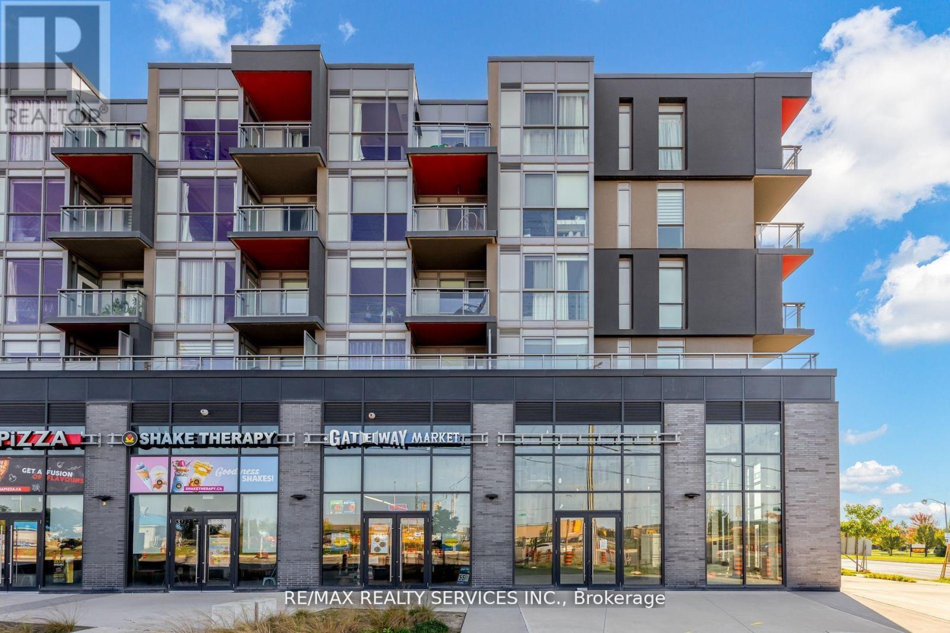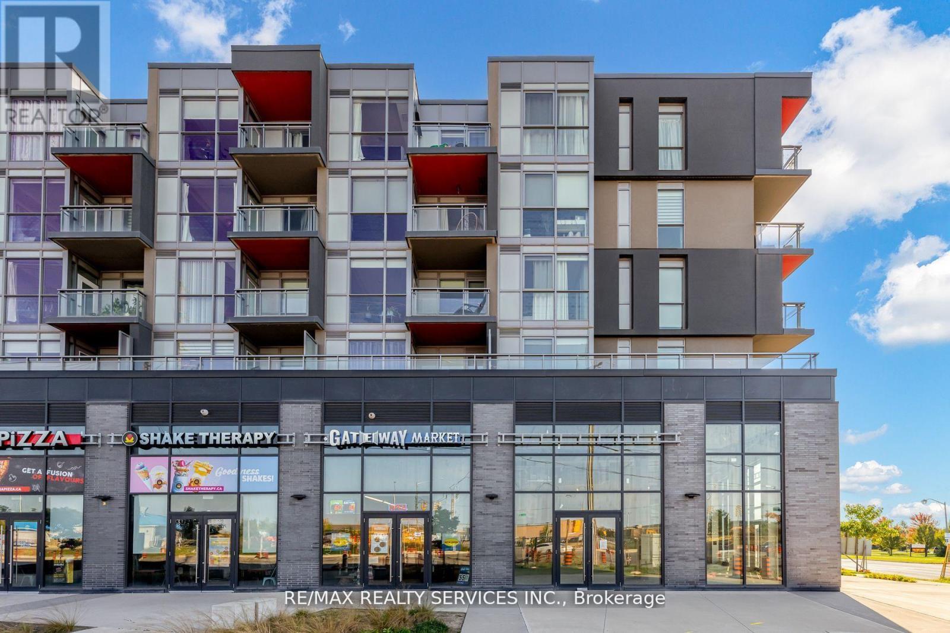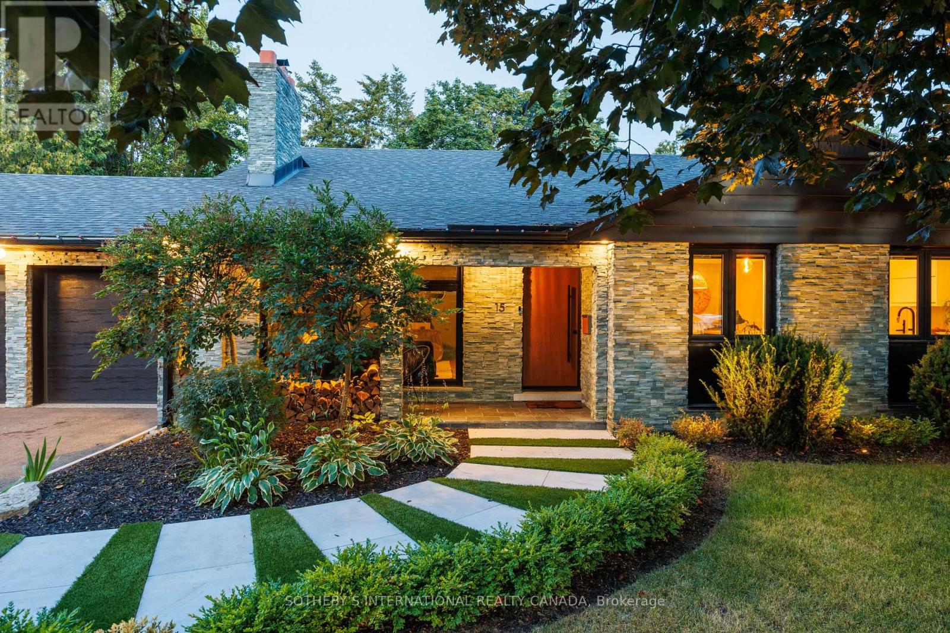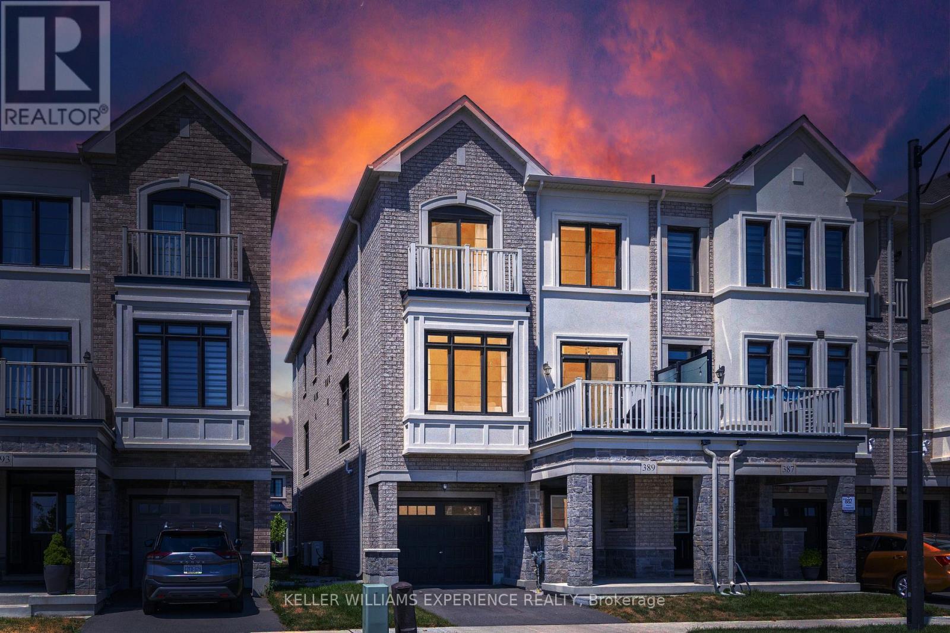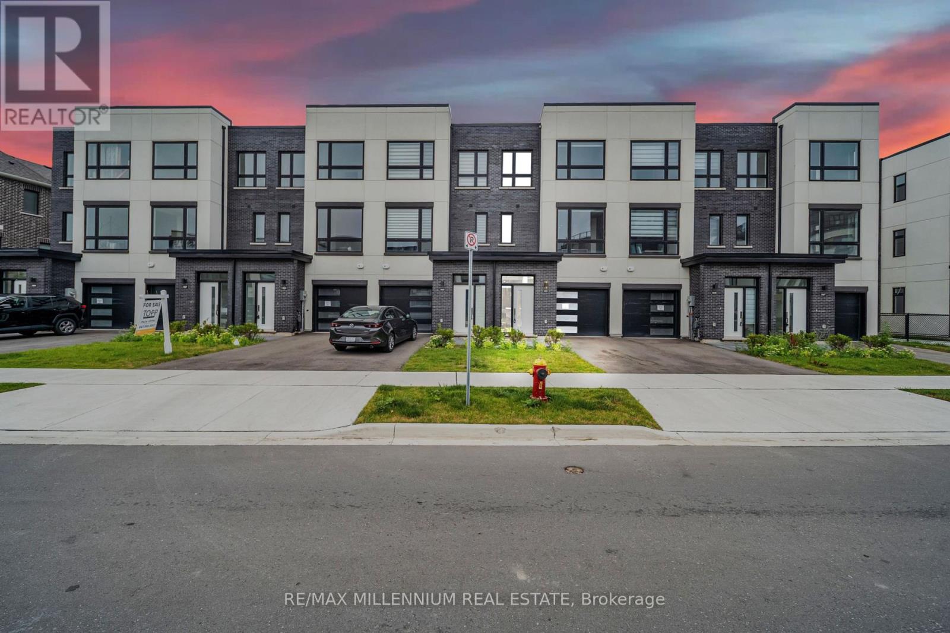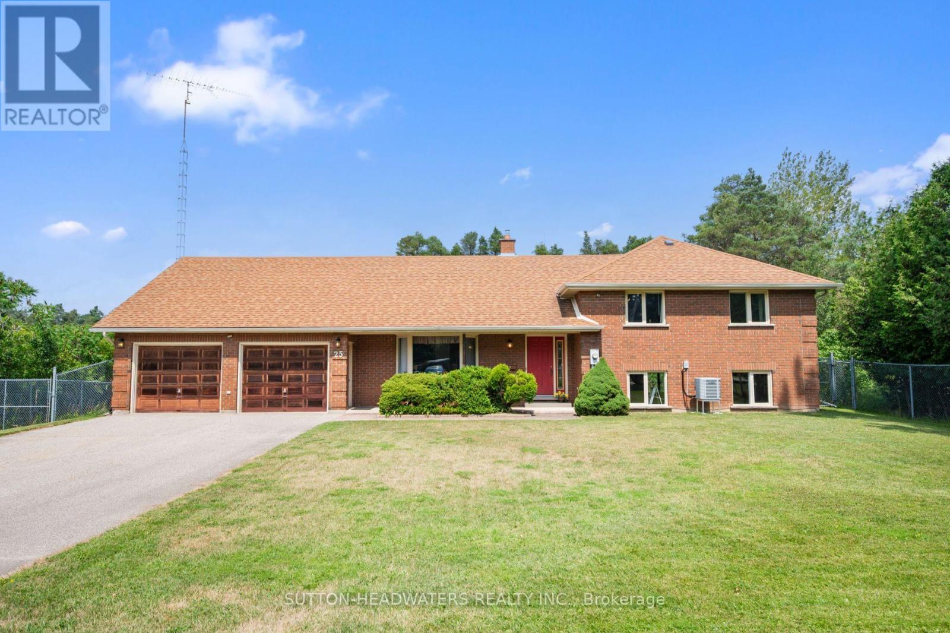1a - 5220 Dundas Street
Burlington, Ontario
Commercial / Retail unit available for lease with immediate occupancy. Prime location with maximum exposure on busy Dundas St in Burlington. Spacious shell unit with flexible layout potential. Newer construction, 20 clear height. Located under residential condo with approximately 300 residential condo units and 500+ residents. Ample parking (outdoor surface and underground) and great neighboring tenants. Potential to demise unit. (id:60365)
1b - 5220 Dundas Street
Burlington, Ontario
Commercial / Retail unit available for lease with immediate occupancy. Prime location with maximum exposure on busy Dundas St in Burlington. Spacious shell unit with flexible layout potential. Newer construction, 20 clear height. Located under residential condo with approximately 300 residential condo units and 500+ residents. Ample parking (outdoor surface and underground) and great neighboring tenants. Potential to demise unit. (id:60365)
1 - 18 Robb Boulevard W
Orangeville, Ontario
Unlock the potential of this 944 sq. ft. commercial condo, thoughtfully designed for a commercial kitchen setup. Featuring twoseparate entrances, large bright windows, a private washroom, and a rear garage door with an additional man doorthis space offers seamlessaccess for deliveries and operations. Ample on-site parking adds convenience for both staff and customers. Whether you're expanding orlaunching your food business, this flexible unit is ready to be customized to meet your specific kitchen needs. (id:60365)
15 Ravensbourne Crescent
Toronto, Ontario
Welcome to this bright and spacious 4-bedroom back-split, thoughtfully updated throughout and nestled in the highly sought-after Princess Anne Manor neighbourhood. Known for its wide, tree-lined streets, strong sense of community, and proximity to some of Torontos top-rated schools, this location offers the perfect blend of suburban tranquility and urban convenience. With nearby parks, trails, golf courses, and excellent amenities just moments away, it's easy to see why this area is so desirable.Inside, you'll find a sunlit interior featuring floor-to-ceiling windows that flood the space with natural light. The home offers generous living and dining areas anchored by two charming wood-burning fireplaces, creating a warm and inviting atmosphere. The renovated kitchen is a chefs dream, complete with a large island, breakfast nook, and premium appliances all less than a year old. Sliding glass doors lead out to the backyard oasis, while upgraded interior doors and fresh finishes throughout provide a truly turn-key experience.The primary bedroom is a private retreat with its own ensuite bathroom, and every detail has been considered from all-glass showers to updated flooring and fixtures. The home boasts a full-size two-car garage with sleek epoxy flooring and an oversized driveway for added convenience.Step outside into a professionally landscaped front and backyard, where a restored concrete in ground swimming pool, stone patio, and lush greenery create the ultimate entertainment space. Enjoy a beautifully designed chefs BBQ and prep area, a secured side yard perfect for pets, and multiple zones ideal for gatherings, relaxing, or soaking up the sun.This exceptional home is ready to move in and enjoy, offering endless possibilities in one of the city's most prestigious enclaves. Whether you're looking for family comfort, sophisticated entertaining, or a peaceful sanctuary, this residence truly has it all. (id:60365)
223 - 2489 Taunton Road
Oakville, Ontario
Available for Lease. This Beautiful Oak & Co T4! This bright and spacious 2-bedroom, 2-bathroom unit boasts stunning views overlooking the East side of Morrison Creek Ravine. Enjoy a large open-concept living area with smooth ceilings and a generous terrace perfect for outdoor living. With stylish finishes throughout, ideally located just steps from all amenities, including Oakville Hospital, the highway, and the GO Train. Don't miss out on this fantastic opportunity! (id:60365)
2465 Whistling Springs Crescent
Oakville, Ontario
Welcome to this beautifully upgraded property offering over 3300 sq ft of elegant living space, situated on a large pool sized ravine lot with a private and peaceful backyard retreat, in one of Oakville's most sought after neighbourhoods. From the moment you step inside, you'll appreciate the thoughtful finishes and spacious layout designed for both comfort and style. Featuring soaring 9ft ceilings throughout, the beautiful main floor features an upgraded floor plan with an oversized dining room and a refreshed kitchen that boasts newly refinished cabinets and updated hardware (2025), and a warm, inviting feel that blends seamlessly into the main living areas. The home features 4 generously sized bedrooms, each with its own ensuite privileges, perfect for growing families or guests. The fully finished basement is ideal for entertaining, with a large recreation room fitted with a beautiful gas fireplace that is the focal point of the room, bonus bedroom with oversized windows and ensuite bathroom, and ample storage. This home features ample upgrades including newly installed high efficiency triple pane windows on the main and upper levels (2022), newer appliances, remodeled laundry and powder rooms, hypoallergenic carpet on the upper level (2022), and a beautifully finished cedar deck. The large double-car garage features bonus steel cabinets with ample storage for tools and accessories, perfect for any handyman. Whether you're hosting friends or enjoying quiet evenings at home, this home offers the perfect setting. Enjoy the tranquility of ravine views while being close to all amenities, schools, Oakville Trafalgar Memorial Hospital, and commuter routes. This is the lifestyle upgrade you've been waiting for! (id:60365)
3047 Janice Drive
Oakville, Ontario
Extremely well-maintained semi-detached home located in the prestigious Preserve Community of North Oakville. This 4-bedroom spacious home welcomes you in with a double door entry into a roomy and open foyer. The functional layout on the main floor boasts of 9 feet ceiling with a spacious living and dining room area. The kitchen provides upgraded cabinetry and quartz countertop. Breakfast area next to the kitchen is spacious enough to be used as a dinner room alternative and walks out to a deck and into the fenced backyard. The second floor includes 4 spacious bedrooms, with the primary bedroom having its own walk-in closet and a comfortable 4-piece ensuite. Professionally painted, Californian shutters and updated light fixtures makes it ready to move in straight away. Outstanding potential for the unfinished basement with large & above grade windows and high ceiling. Neighborhood with Top Rated schools, Parks, Ponds & Trails. Convenient access to transit, 407/403/QEW, shops, restaurants, Sixteen Mile Sports & Library Complex. *** A Must See*** (id:60365)
389 Thimbleweed Court
Milton, Ontario
Welcome to this stunning 2-year-new freehold end-unit townhome, built by award-winning builder Great Gulf and showcasing one of their most thoughtfully designed layouts for modern living. With 1545 sq. ft. of bright, modern living space, this freehold home offers a rare combination of style, space, and serenity featuring the privacy and convenience of an end unit with no neighbours attached on one side, giving it that sought-after feels like a semi appeal. Enjoy a peaceful pond view and an unbeatable location just steps from parks, top-rated schools, transit, shopping, Laurier University, and major highways including the 401 & 407. Inside, you'll love the open-concept layout with soaring 9-foot ceilings on all levels, including upgraded flat ceilings on the second floor that add a sleek, modern finish. Large windows flood the home with natural light, highlighting high-end upgrades throughout including upgraded appliances and a perfect chefs kitchen with an extended amount of storage and ample space for cooking. The kitchen also features a stunning waterfall countertop with seating for three, plus a dedicated dining area ideal for entertaining or relaxed family meals. Step out to an oversized private balcony with tranquil pond views perfect for morning coffee or evening unwinding. The upper level features three generous bedrooms, including a primary suite with an upgraded double-sink vanity in the ensuite, and the upgraded interior door style adds a refined touch throughout the home. Minutes from Halton and Kelso Conservation Areas, Hilton Falls, golf courses, and the future Milton Education Village and Tremaine Interchange this is more than a home, its a lifestyle. (id:60365)
235 Betsy Drive
Oakville, Ontario
Stunning End Unit Freehold Townhouse Located On A Quiet Street In Prestigious Preserve Area! Steps To Park For Kids; Great Schools; South Facing With Lots Of Sunshine! Three Generous Sized Bedrooms (Could Fit King Bed); Open Concept Kitchen With Granite Counter-Top And S.S. Appliances; Custom Engineered Flooring On All Floors; Bonus Area On First Floor For Extra Gym/Office/Kids Play Area; Extra Deep Garage Additional Storage Space (id:60365)
3051 Trailside Drive
Oakville, Ontario
Discover refined living in this One year old Freehold townhome offering 2,277 sq. ft. of thoughtfully designed space, featuring 3 spacious bedrooms and 3 luxurious bathrooms. Step into a bright and airy interior boasting 10-foot ceilings in the main living area and wide-plank laminate flooring throughout, blending style and functionality. The gourmet kitchen is the centerpiece of the home, outfitted with Italian Trevisana cabinetry, a striking waterfall island, quartz countertops and backsplash, stainless steel appliances, and a stainless steel hood fan perfect for everyday meals or entertaining. Enjoy seamless indoor-outdoor living with a walk-out to your private terrace, ideal for summer evenings or morning coffee. The primary suite is a true retreat, featuring a spa-inspired ensuite with double sinks, a generous walk-in closet, and a private balcony offering peace and privacy. Additional highlights include LED lighting throughout, a tankless hot water heater, gas BBQ hookup, and hose bibs in both the backyard and garage for added convenience. Nestled in a sought-after Oakville neighbourhood, you're just minutes away from upscale restaurants, boutique shopping, and top-rated public and private schools. Commuters will appreciate quick access to Hwy 403, 407, GO Transit, and regional bus routes. Don't miss your opportunity to own this sophisticated and low-maintenance home in one of the GTAs most desirable communities! (id:60365)
25 Caledon Street
Caledon, Ontario
Welcome to Alton & this custom built home. A historic village in the Town of Caledon offer endless walking and cycling trails and quaint shop with extraordinary offerings such as the Millcroft Inn & Spa, Rays Bakery and Osprey Valley Golf Club. The Grange Association Conservatory offers 350 acres of trails to walk and ride and the Town of Caledon is opening a brand new rail trail through Alton. This home has been meticulously maintained by the original owner offering amenities such as municipal water, natural gas all in a very quiet and quaint setting. The library and public school are within walking distance and the main corners of Alton are just a 5 minute walk. Enjoy sitting in your screen covered porch off the kitchen viewing the 350 acre conservation park. The basement has been insulated from floor to ceiling and is ready for you create your rec room, add another bedroom and the bathroom has been roughed-in. The Roof was replace approx. 5 years ago. The garage is double deep on 1 side and is perfect for your toys. The mudroom/laundry room is on the main floor with a walk out to the back deck. With 2 baths that offer showers, the whole family can get ready for an amazing day living in the country. This home has been well engineered with 1 1/2 inch glass clad insulation & ty-vac. Rogers highspeed internet is available and cable. Large basement windows make this space desirable for your imagination and possible walk out may be created. Gutter heaters are ready for the winter months. (id:60365)
508 - 571 Prince Edward Drive
Toronto, Ontario
Live in style at Kingsway Village Square - a boutique condo residence at 571 Prince Edward Drive North, ideally located just steps from the vibrant shops and restaurants of Bloor West Village. This elegant suite features a private balcony and offers easy access to libraries, restaurants, gourmet food shops, and top-rated local schools. Just minutes to Royal York subway station and a short drive to Sherway Gardens for premium shopping. Residents enjoy exceptional building amenities, including 24/7 concierge service, fully equipped gym, and a stylish party room perfect for entertaining. Unbeatable location - steps from boutique shops, Starbucks, Top-rated Schools, Transit, and Scenic Walking Trails. Don't miss your change to call this sought-after community home - book your private showing today! EXTRAS: 24hr Concierge, 24hr Security w/Camera & Video Surveillance. Designated BBQ Area, Tanning Area & Dining Area. High-End Fitness Facility, Pet Grooming room & Party Room. Parking Not Included but Can be for $150/Mo. Locker for $50/Mo. (id:60365)

