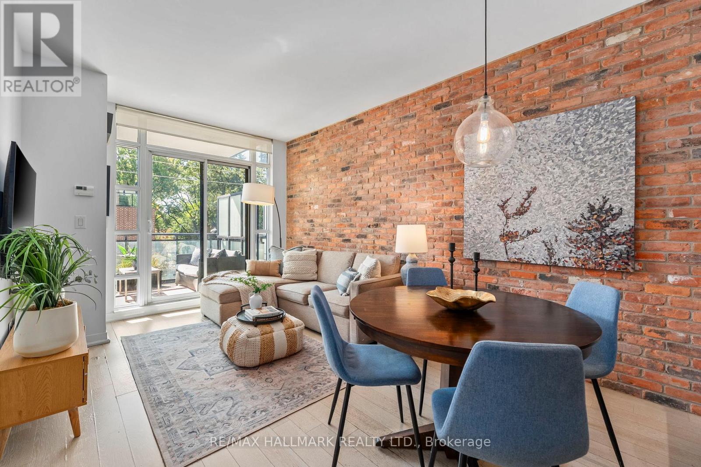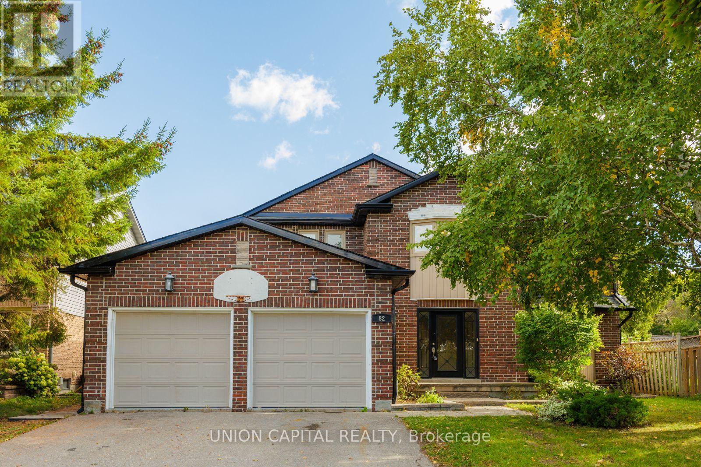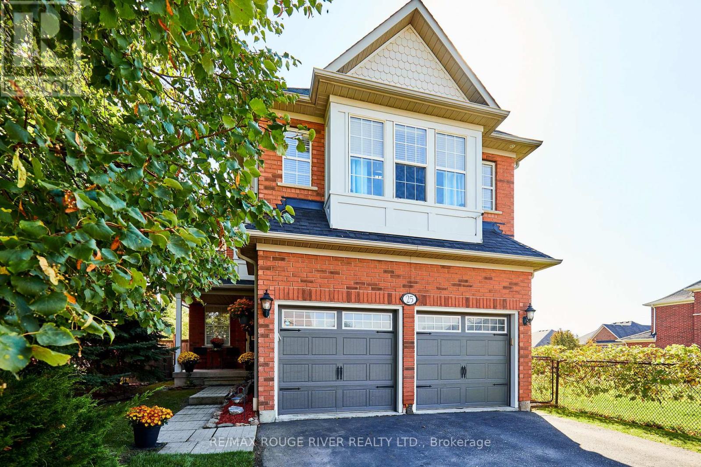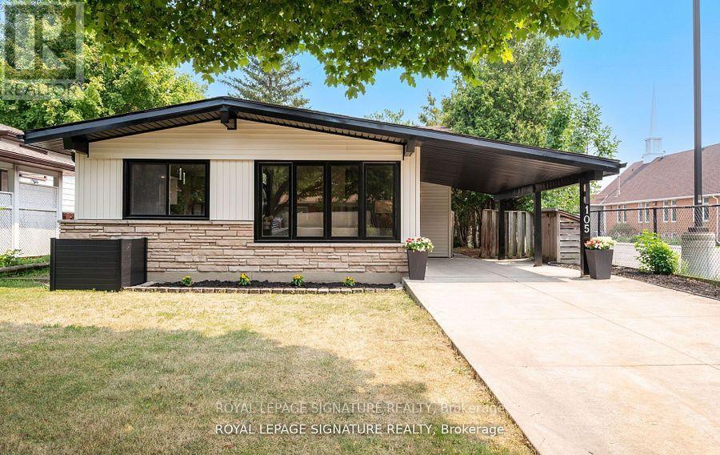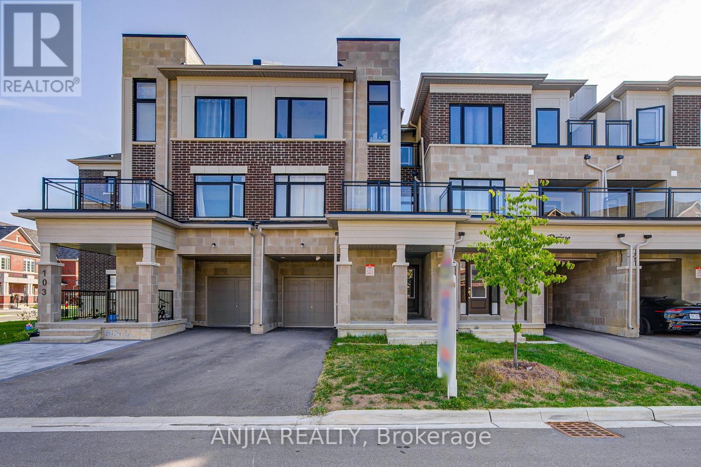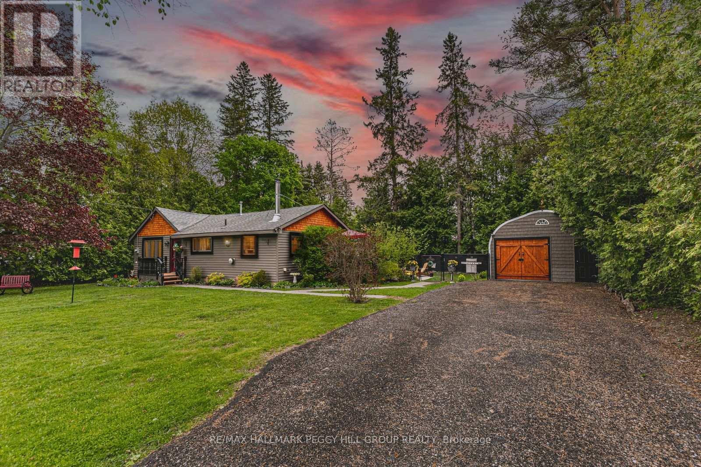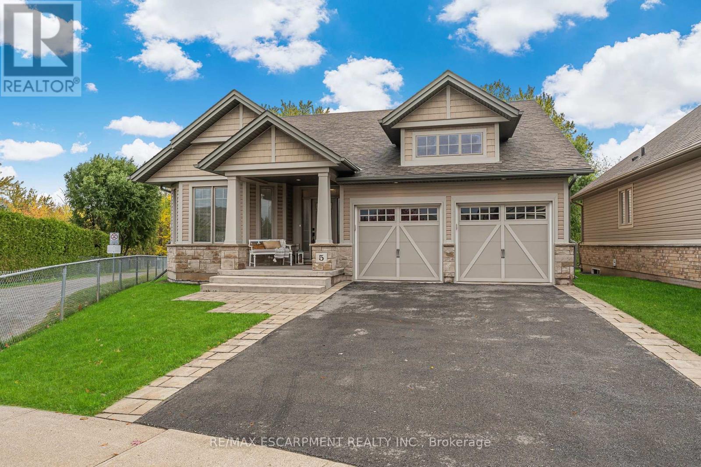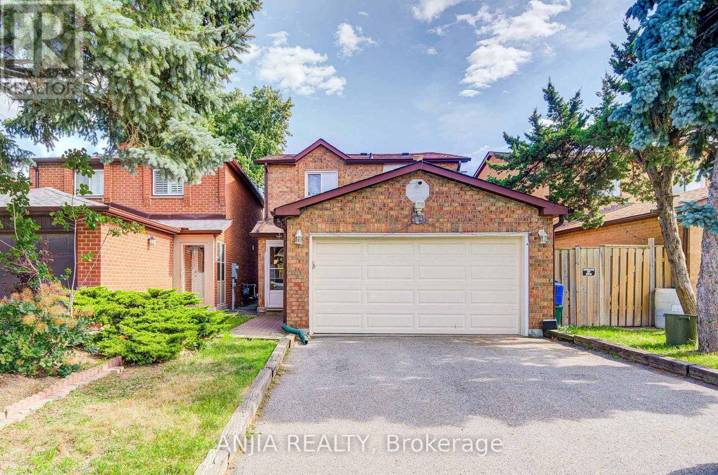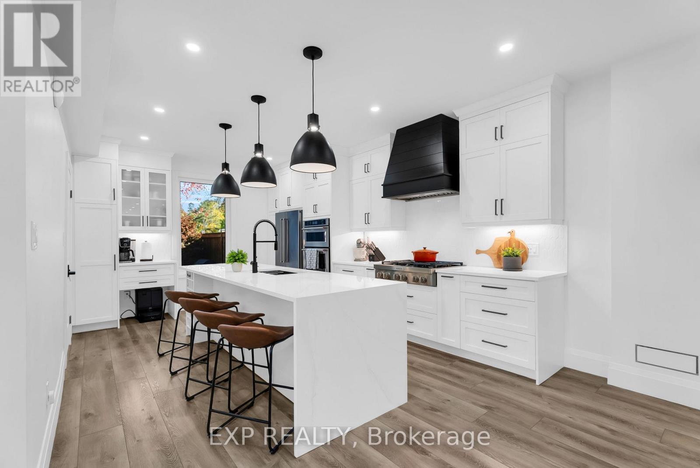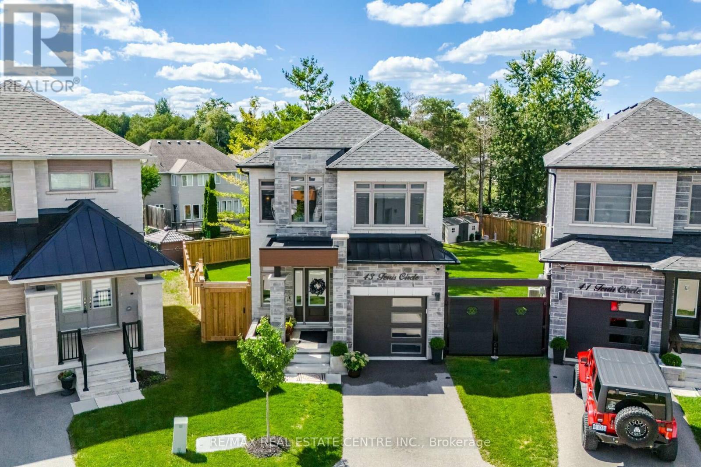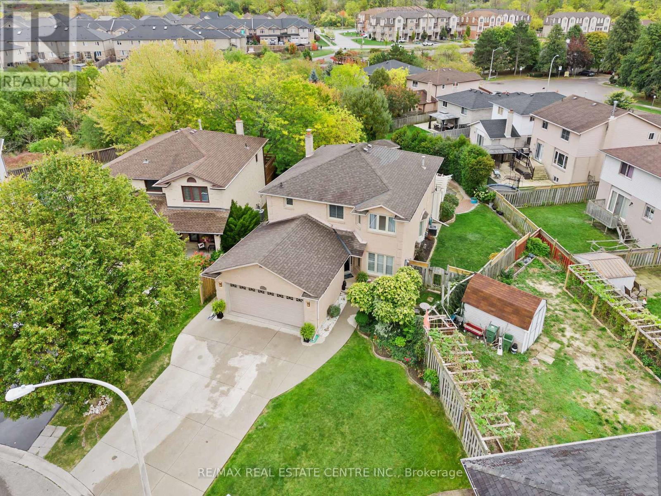321 - 88 Colgate Avenue
Toronto, Ontario
Fabulous "Showcase lofts"! 2 bed, 2 bath gem in the heart of prime Leslieville and the best-priced unit with parking and locker in a long time! This sun-soaked, south-facing suite features a gorgeous exposed brick feature wall, smooth 9ft ceilings, and laminate floors throughout. The open-concept kitchen is equipped with a gas stove, white stone countertops, an undermounted oversized sink and ample storage making it as functional as it is stylish. Enjoy beautiful treetop views and an oversized balcony with electrical outlets! Perfect for al fresco dining on warm summer nights. Spacious primary suite with his & hers closets, a luxurious 4-piece ensuite featuring a deep soaker tub, plus a second bedroom and an additional modern 3-piece bath with a glass shower enclosure. There's also a convenient front entry storage area and coat closet. Building amenities are second to none, enjoy a world-class gym, party room, 24 security, bbqs in the back courtyard and more. Just steps from the best part of Queen St E, you're in the beating heart of Leslieville with shops, cafés, restaurants, and transit at your doorstep. (id:60365)
82 Old Yonge Street
Aurora, Ontario
Beautiful 4 Bedroom, 4 Bath Home Nestled In The Heart Of Aurora Village. Enjoy Spacious Living With Hardwood Floors Throughout And A Modern Kitchen Featuring Granite Countertops. The Finished Basement Includes A Kids' Play Area, Perfect For Family Time. Located Within Walking Distance to Parks, Schools Including St. Andrews College. Shops And Transit Are Also Extremely Close By . This Charming Home Is Move In Ready And Requires Only Minor TLC To Make It Truly Shine. This Is An Ideal Opportunity To Own In One Of Aurora's Most Desirable Neighborhoods. LB For Easy Showings. Buyer or Buyer Agent To Verity All Measurements & Taxes. Offers Any Time. Attach Schedule B To Offer. Email Offers to miketaylor.realty@gmail.com. 5% Certified Cheque, Bank Draft Or Wire Transfer For Deposit. Thank you. (id:60365)
25 Constance Drive
Whitby, Ontario
Welcome to Williamsburg - one of Whitby's most desirable neigbourhoods! This beautiful 5+1 bedroom home boasts an updated kitchen with quartz counter tops, centre island with breakfast bar & coffee station. Enjoy 3/4" hardwood flooring & 3-sided gas fireplace in the living, dining & family room. The expansive primary bedroom incorporates a sitting nook/office space, walk in closet & ensuite with jet soaker tub & vanity. Professionally finished basement complete with Rocksol insulated ceiling, spray foam insulated walls, large rec room, home gym, 6th bedroom, office & 3pc washroom. Step into the private backyard where you'll be surrounded by mature trees & hedges. Incredible location only steps to Country Lane Park & Lynde Creek Conservation! Vacant parcel on west side is city owned & connects to conservation area, allowing for even more privacy & space to enjoy. Minutes to 401 & 412 for a breezy commute. Close to schools, transit, shops, restaurants & Thermea Spa Village. (id:60365)
105 Lilacside Drive
Hamilton, Ontario
Welcome to 105 Lilacside Drive, a stunningly renovated 4level backsplit in one of Hamilton's most desirable neighbourhoods. This fully detached home offers 3+2 bedrooms and 3.5 baths, finished from top to bottom with modern style and quality upgrades. The bright, open concept main floor features a designer kitchen, spacious dining area, and inviting living room perfect for everyday living and entertaining. Upstairs, generous bedrooms provide comfort and elegance, while the fully finished lower level includes two additional bedrooms, ideal for an in-law or nanny suite. Outside, enjoy a private backyard, detached one car garage, carport, and ample driveway parking. Situated near schools, parks, shopping, and transit, this move in ready home offers comfort, flexibility, and convenience an exceptional opportunity not to be missed. (id:60365)
105 Ness Drive
Richmond Hill, Ontario
Welcome To This Beautifully Maintained 3-Storey Townhome Nestled In The Desirable Community Of Rural Richmond Hill. 100% Freehold, No POTL Fee. Perfectly Positioned On A Quiet Street And Fronting West, This Home Combines Urban Convenience With Suburban TranquilityAll Within Minutes Of Parks, Top-Rated Schools, Shopping, And Easy Access To Major Highways.Step Inside To Discover A Bright And Spacious Main Living Area With 9-Foot Ceilings, Enhanced By An Open-Concept Layout That Seamlessly Connects The Dining, Kitchen, And Family Room. The Upgraded Light Fixtures Add A Touch Of Elegance, While The Stylish Hardwood Staircases Offer A Warm, Contemporary Feel. The Family Room Features Oversized Windows And A Walk-Out BalconyPerfect For Relaxing Or Entertaining Guests.Upstairs, Youll Find Three Generously Sized Bedrooms, Including A Sun-Filled Primary Bedroom With Ample Closet Space. Two Additional Bedrooms Offer Flexibility For A Growing Family Or A Work-From-Home Setup. With Two Full Bathrooms On This Level And A Convenient Powder Room Below, Comfort And Functionality Are Prioritized Throughout.Additional Features Include A Built-In Garage With Automatic Door Opener, Private Driveway Parking For Two Additional Vehicles, Central Air Conditioning, And A Main-Level Laundry Room. With Over 1600 Sq. Ft. Of Finished Living Space, This Home Offers Exceptional Value In One Of Richmond Hills Most Up-And-Coming Neighborhoods. (id:60365)
759 Florence Road
Innisfil, Ontario
EXTENSIVELY UPDATED BUNGALOW WITH A CUSTOM DETACHED GARAGE, GENEROUSLY SIZED LANDSCAPED LOT & STEPS TO THE BEACH! This Alcona bungalow captures everything buyers hope to find: a beautifully updated interior, a generous 100 x 100 ft property, and an unbeatable location just steps from the beach. Clean, bright, and meticulously maintained, it showcases pride of ownership from the moment you arrive. The exterior stands out with warm cedar shake accents, a bold red front door, dark trim, and a welcoming front porch that gives the home undeniable character. Beyond its charming façade, the property showcases a fully fenced and landscaped backyard with an updated patio, a newer garden shed, a privacy shield, and three gates, complemented by updated front and side walkways. A freshly paved six-car driveway leads to a detached custom 17 x 20 ft garage or workshop with handcrafted wood swing doors and a man door, ideal for hobbyists or extra storage. The carpet-free interior features durable neutral vinyl tile flooring and a modern kitchen with white cabinetry, upgraded countertops, stainless steel appliances, a subway tile backsplash, and stylish lighting. A cozy gas fireplace adds warmth to the living room with peaceful front-yard views, while the formal dining room includes a wood stove and a separate side entrance. Two inviting bedrooms include a primary with a double closet and a second with a walk-in, along with a main-floor laundry area combined with a powder room. The main 4-piece bathroom has been refreshed with a newer light fixture, mirror, double shower rod, and fresh paint. Notable updates include newer windows and doors, spray foam insulation under the house, 200-amp service, and newer laundry appliances. Close to parks, trails, schools, shopping, dining, the YMCA, Sunset Speedway, and the Town Centre, with quick access to the GO Train and Highway 400, this #HomeToStay offers an exceptional opportunity to enjoy the best of Alcona living! (id:60365)
5 Oakdale Boulevard
West Lincoln, Ontario
Welcome to this beautiful home in Smithville's sought-after Brookside on the Twenty community. Built in 2014 by Phelps Homes, this Craftsman-style bungalow offers 1532 square feet of elegant one-floor living. Inside, 9' ceilings enhance the open-concept layout featuring engineered hardwood in the living and dining areas. The spacious kitchen includes a large island with seating and seamlessly flows into the living space. The primary suite impresses with a massive walk-in closet and a 3-piece ensuite with a walk-in glass shower. A main-floor laundry/mudroom adds convenience. Enjoy year-round comfort with a whole-home Generac generator. The private pie-shaped lot offers a lush backyard with ample grass space. Steps from the scenic South Creek Trail along Twenty Mile Creek, this home offers peaceful, low-maintenance living in a quiet, friendly neighbourhood. Complete with a double garage, this bungalow is ideal for downsizers or retirees seeking comfort, style, and serenity. (id:60365)
19 Dunbar Crescent
Markham, Ontario
Welcome To This Beautifully Maintained Link Home In The Desirable Community Of Milliken Mills East, Markham! Nestled In A Quiet, Family-Friendly Neighbourhood, This South-Facing 2-Storey Home Offers The Perfect Blend Of Comfort, Space, And Functionality.Step Inside The Ground Level Where You'll Find A Spacious Open-Concept Layout Featuring Gleaming Hardwood Floors Throughout. The Living And Dining Rooms Flow Seamlessly Into The Upgraded Kitchen, Adorned With Quartz Countertops, Stainless Steel Stove & Exhaust, And A White Fridge. The Family Room, Complete With A Cozy Fireplace, Provides The Perfect Space To Relax Or Entertain.Upstairs, The Second Floor Boasts Three Generously Sized Bedrooms, All With Hardwood Flooring. The Primary Suite Includes A 3-Piece Ensuite For Added Privacy, While The Additional Bedrooms Feature Ample Closet Space And Easy Access To A Shared Bath.The Fully Finished Basement Offers Two Additional Bedrooms, Each With Its Own 3-Piece Ensuite - Ideal For Guests Or Extended Family. It Includes A Dedicated Laundry Room With Ceramic Flooring For Added Convenience. Outside, Enjoy A Private Double Driveway With Parking For 4 Vehicles Plus A 2-Car Attached Garage With Garage Door Opener Providing A Total Of 6 Parking Spaces. This Home Is Just Minutes From Parks, Schools, Transit, And Shopping Amenities. Dont Miss This Turnkey Opportunity In A Sought-After Markham Location! ** This is a linked property.** (id:60365)
28 Elliott Street
Cambridge, Ontario
This hidden gem in the heart of Downtown Galt offers nearly 3,000 sq. ft. of living space on a rare almost quarter-acre lot, just steps from the Grand River, Farmers' Market, and Gaslight District. This semi-detached home features 4 bedrooms with the finished attic that has been converted to living space. With soundproofing between levels and tinted exterior windows for added comfort. The modern kitchen boasts waterfall quartz counters, built-in stove and double wall oven and a custom coffee bar, while the 9-ft ceilings and vinyl plank flooring elevate the open-concept layout. The finished garage doubles as a workshop or project-car space, complemented by an insulated back shop with hydro, epoxy floors, and an EV charger. Basement has been transformed with updated from top to bottom, this space is perfect for an in-law suite.The backyard has been meticulously maintained with a level of care and craftsmanship that's rarely seen.Separate garage for a workshop, new fences and retaining walls and capped off by a massive composite deck that leaves your primary suite and connects you with the yard. Major updates include a 2019 furnace/AC/hot-water system (owned), 2020 fencing, retaining wall, composite deck, and siding, 2021 tinted windows, interlock, and new kitchen/appliances, 2024 spray-foamed attached garage, and a 2025 driveway. With a 200-amp panel, BBQ gas and hot-tub hookups. This property blends modern comfort, efficiency, and potential - even offering triplex conversion possibilities for savvy buyers. (id:60365)
43 Ferris Circle
Guelph, Ontario
Stunning Detached Home On Premium Oversized Lot (Over 7,200 Sq Ft) Boasting 1854 Sq Ft With No Stone Left Unturned. Built By The Award-Winning Developer Reid's Heritage Homes, This Immaculate 3-Bedroom, 2.5-Bathroom Detached Home Offers Modern Luxury And Sophistication In Prime South Guelph Family-Friendly Community Surrounded By Million Dollar Homes. Nestled On One Of The Areas Largest Lots, This Home Boasts Countless Upgrades Including Pot Lights Throughout, Premium Vinyl Flooring, Oak Hardwood Staircases And Soaring 9-Foot Ceilings. The Main Floor Features A Welcoming Foyer Leading To An Open-Concept Living Area Flooded With Natural Light. Kitchen Offers Premium Finishes Including Quartz Counters, Silgranit Kitchen Sink, Ledger Stone Backsplash, SMART Wireless Stainless-Steel Appliances, Breakfast Island And Upgraded Extended Cabinets With Plenty Of Storage. Spacious Great Room Provides Beautiful Scenic Views Overlooking Expansive Landscaped Fenced Backyard With Walk-Out To New Deck. The Main Floor Is Complete With A Convenient Powder Room And Direct Access To The Finished Garage With Epoxy Flooring, Premium Shelving And Electric Garage Door Opener With Surveillance Camera. Upper Level With Oak Railing Leading To 3 Generously-Sized Bedrooms With Premium Blackout Blinds. Primary Bedroom With Luxurious Ensuite Bath And Enormous Walk-In Closet. The 2 Additional Bedrooms Are Equally Impressive, Each Featuring Their Own Walk-In Closet. A 2nd-Floor Laundry Room with SMART Wireless Double Washer And Dryer Adds Functionality And Convenience To This Well-Designed Home. Unfinished Walk-Out Basement With Oak Stairs, Water Softener And 3-Piece Rough In Offers Endless Potential For In-Law Suite Or Bonus Rec Room, Awaiting Your Personal Touches. Your Search Ends Here! (id:60365)
20 Driftwood Place
Hamilton, Ontario
Tucked away on a quiet, private street, this beautifully maintained detached home offers theall essential amenities, it's ideally situated for families and commuters alike. Step outsideand discover your own backyard oasis, complete with a spacious deck, sparkling pool, and aperfect blend of lifestyle and location. Just minutes from the highway, shopping, schools, and a soothing hot tub. Whether you're entertaining or simply unwinding, this private retreat is designed for year-round enjoyment. Inside, the home features 3+1 bedrooms and 4 bathrooms, with a finished basement offering excellent potential for an in-law suite or separate rental unit providing a fantastic opportunity for added income or multi-generational living. Don't miss your chance to own a move-in ready home in one of Stoney Creek's most desirable neighbourhoods! (id:60365)
599 Beach Boulevard
Hamilton, Ontario
Welcome to this rare opportunity in the highly coveted Hamilton Beach community! This stunning property offers two fully self-contained units, each professionally renovated in 2024 with modern finishes, including sleek quartz countertops and stylish design throughout. Both units feature their own private deck walkouts, and the primary bedroom boasts a walkout to its own deck for an added touch of luxury. Enjoy two sets of professionally built-in closets, providing smart storage solutions in style. Electric Blinds! The massive backyard backs directly onto the Waterfront Trail, with unobstructed views of Lake Ontario and steps to the beach from your own yard-an unbeatable location for nature lovers and beachgoers alike. The oversized lot provides endless possibilities, whether you envision building an income-generating secondary structure, adding recreational features, or simply enjoying the expansive green space.This property is separately metered, making it an ideal investment opportunity or a multi-generational living solution. The extra-long driveway accommodates up to 8 vehicles or even a boat, perfect for those who love to entertain or explore the water.Don't miss your chance to own a versatile, lakefront-adjacent property with strong income potential, modern upgrades, and a prime location in one of Hamilton's most desirable neighborhoods. Your dream home-and investment-awaits! Floor Plans attached! ***Some Photos are Virtually Staged*** (id:60365)

