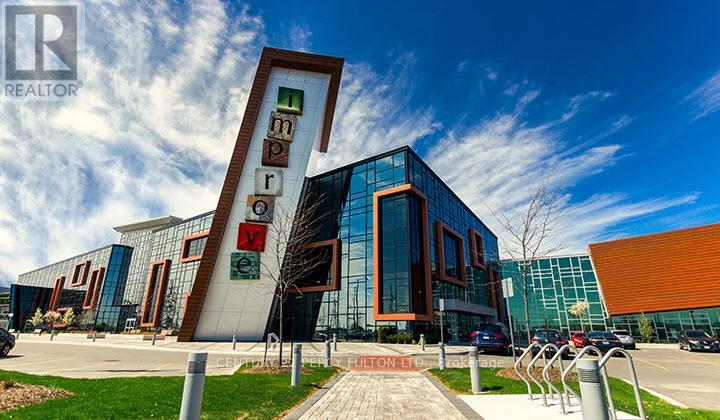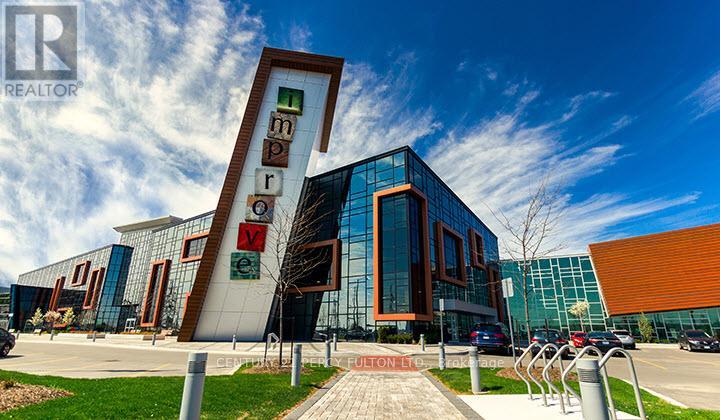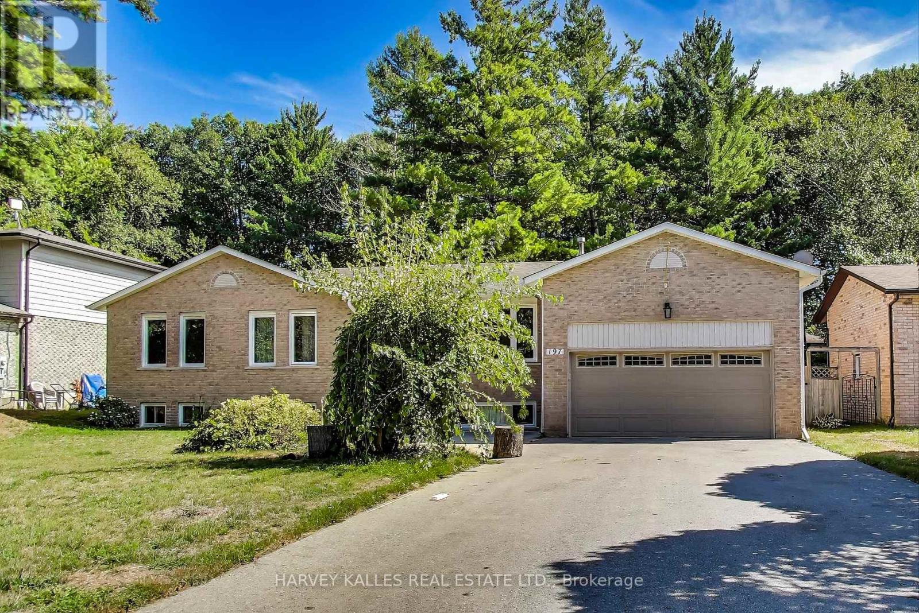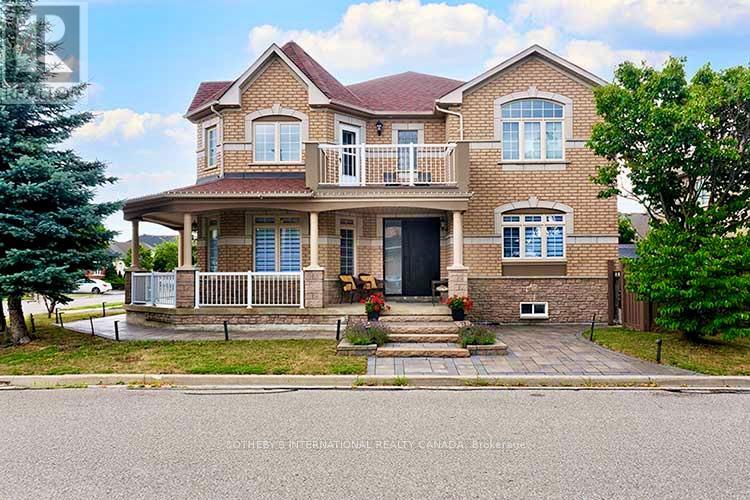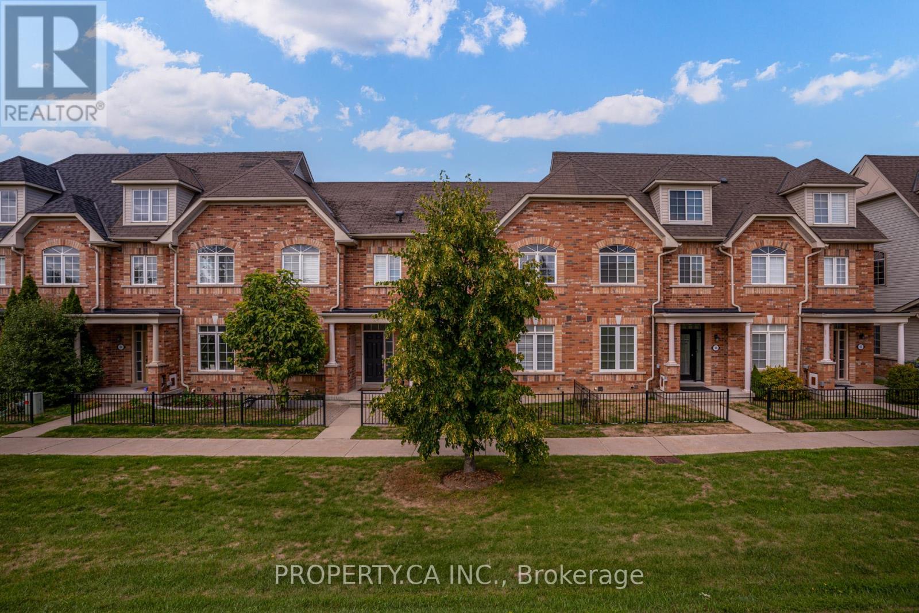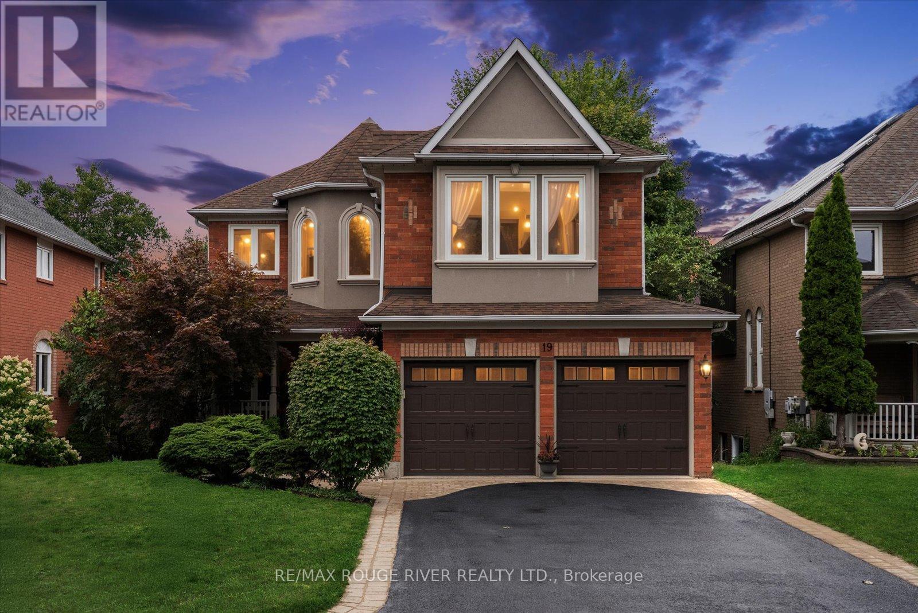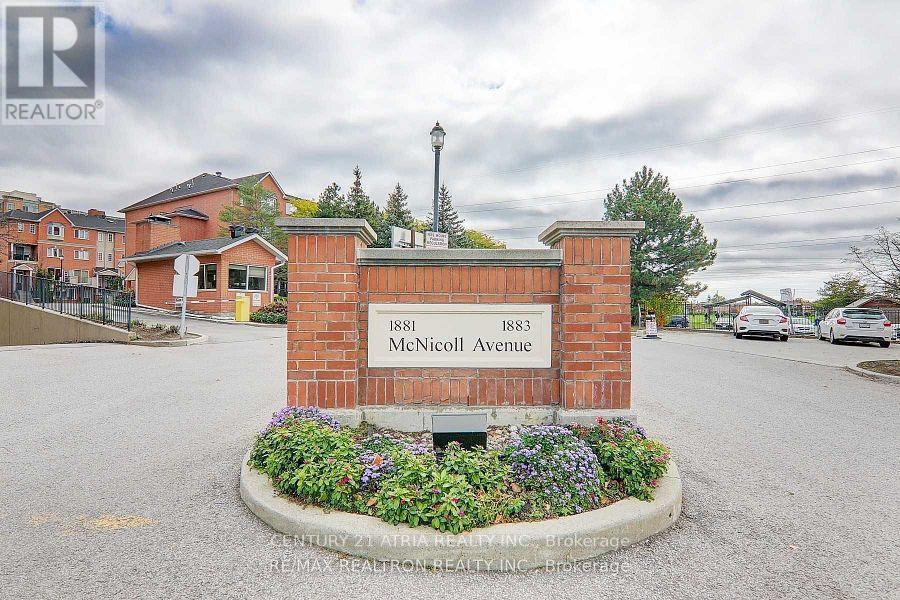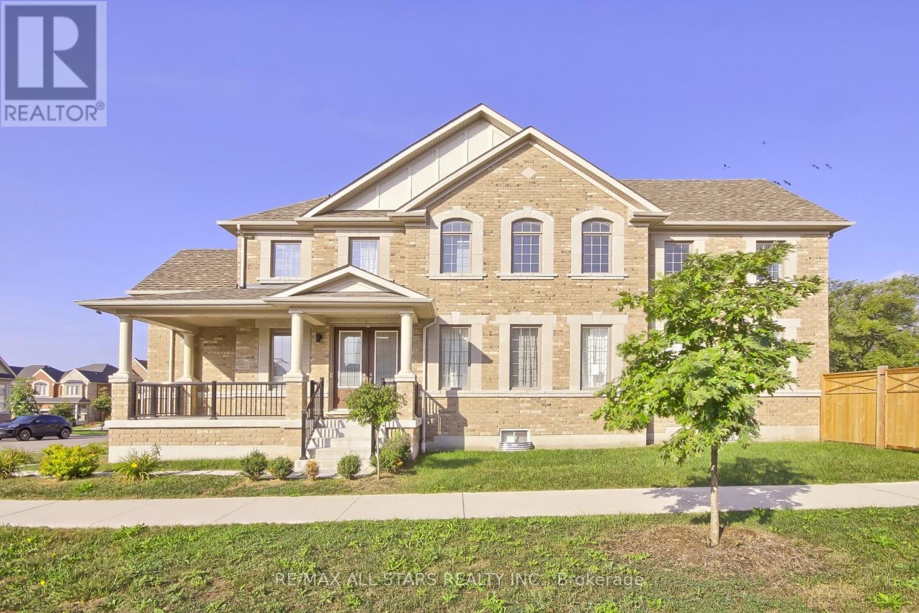1 Langford Street
Richmond Hill, Ontario
Gorgeous and extremely well appointed 4-bedroom family home, situated in one of south Richmond Hills most sought-after and rarely offered neighbourhoods. Premium pie shaped 163.82 ft deep pool-sized lot. The main floor boasts large principal rooms including a separate living room, formal dining room, and a spacious family room. Updated kitchen featuring quartz countertops, modern appliances, and refreshed cabinetry w/ walk out to deep sun filled backyard. Four generous sized bedrooms on 2nd floor with an oversized primary retreat w/ double closet and an updated 4 piece bath. Finished basement with additional living/recreational space and an extra bedroom/home office. (id:60365)
10171 Yonge Street
Richmond Hill, Ontario
Prime investment opportunity on Yonge Street in the heart of Richmond Hill. Currently a well established medical building consisting of a pharmacy, multiple medical offices, 2 bathrooms and 2 kitchenettes. Over 3500 sq ft of retail and office space on a huge 56' x 164' ft lot w/parking for 9 cars in the rear. (id:60365)
218 - 7250 Keele Street
Vaughan, Ontario
Prime Opportunity at Home Improvement Mall Units for Sale! 2 Units 262 & 218 Can be Combined into 1 Big Unit. Whether you're a business owner looking to showcase your products in a high-traffic, sought-after location or an investor seeking multiple versatile units for consistent rental income, this offering is perfect for you. Located in the bustling Home Improvement Mall, these units boast excellent visibility, flexible layouts, and a steady flow of clientele, including homeowners, contractors, and DIY enthusiasts. (id:60365)
262 - 7250 Keele Street
Vaughan, Ontario
Prime Opportunity at Home Improvement Mall Units for Sale! 2 Units 262 & 218 Can be Combined into 1 Big Unit. Whether you're a business owner looking to showcase your products in a high-traffic, sought-after location or an investor seeking multiple versatile units for consistent rental income, this offering is perfect for you. Located in the bustling Home Improvement Mall, these units boast excellent visibility, flexible layouts, and a steady flow of clientele, including homeowners, contractors, and DIY enthusiasts. (id:60365)
197 Park Avenue
East Gwillimbury, Ontario
Welcome to your serene sanctuary on a coveted, tranquil street - 197 Park Avenue, nestled in the heart of Holland Landing, East Gwillimbury. This tastefully appointed raised bungalow offers timeless appeal and functional living spaces on a generous and private mature lot measuring 75.46 x 200.14. The main floor features three comfortable bedrooms, including a primary suite with a 4-piece ensuite, an eat-in kitchen with large windows that flood the space with light. There is direct access to the backyard and a bright living room that has a fireplace and a walkout. The finished basement expands the home's versatility with additional bedroom space, bringing the total to 5 bedrooms. There is a second kitchen, a recreation area, and cozy retreats ideal for a growing family or multi-generational living. The mature lot offers peace, privacy, and room to entertain, play, or simply unwind away from the hustle and bustle. Located within easy reach to schools, parks, and shopping amenities, including a 4-minute stroll to your morning coffee at Country Style or a short drive to Reali's No Frills for groceries. (id:60365)
107 Saint Francis Avenue
Vaughan, Ontario
Welcome To This Beautifully Recent Renovated 4 Bedroom Home, Offering 2789 Square Feet of Elegant Living. From The Moment You Arrive, You'll Notice The Brand New Door + Inviting Curb Appeal, Interlocking Stone Patio & Walkways. All New Hardwood Strip Flooring On 2nd + Main Floor. New Porcelain Flooring In Hallway + Kitchen . Gleaming Quartz Countertops In Kitchen, Large Centre Island, Upgraded Kitchen Cabinets, Stainless Steel Appliances , Over Looking Family Room + W/O To Patio. All Bathrooms Have Been Done With Creaser Stone countertops. 3 Bathrooms on 2nd Floor, Large Spacious Primary Bedroom with Sitting Area, Renovated 5pc Bath & Large Walk in Closet. Walk Out to Balcony from 4th Bedroom. Enjoy A Fully Finished Basement With Wet Bar + 3Pc Bath. Move In Ready!! Great Area To Raise A Family. Close To Church, Schools, Parks, Transit, Shopping, Hwy 400 & Much more. Shows Amazing!! (id:60365)
Ph-11 - 950 Portage Parkway
Vaughan, Ontario
*Transit City 3* - Prime location at Vaughan Mills Centre, a rarely offered Penthouse setup, with stunning westerly views - 503 sf - 1 Bedroom / 1 Bathroom - Walk-out to 114 sf balcony - 9' ceilings - Floor to ceiling windows 5 appliances - In-suite laundry - Concierge service - Extensive common patio with barbeques - Nearby amenities include: steps to numerous transit options, Hwy 400 and 407 - Entertainment, YMCA, amazing eateries, shopping, schools. Internet included. Vacant. Immediate occupancy available. (id:60365)
38 Norlong Boulevard
Toronto, Ontario
Step into contemporary elegance with this stunning home, boasting a sleek modern exterior. This property offers not only style and functionality but also an unbeatable location for families, in one of the city's most sought-after school catchment areas.With over 3,500 square feet of finished living space, this home includes a total of six bedrooms and five bathrooms. The walkout basement adds exceptional versatility, featuring a fully equipped second kitchen, two additional bedrooms, a 3-piece washroom, separate laundry and storage areas, and a spacious recreation room. This self-contained apartment-style layout is ideal for an extended family or guests.The heart of the home is a spacious, chef-inspired kitchen featuring high-end, Wi-Fi-controlled appliances, a generous island perfect for entertaining, and gleaming quartz countertops. The main floor also includes a welcoming family room with direct access to an ample deck that overlooks the backyardideal for relaxing or hosting guests.Upstairs, the luxurious primary bedroom offers a walk-in closet, a lavish 7-piece en-suite bathroom complete with a free-standing Jacuzzi, and a private balcony with glass railings. Each of the four bedrooms includes a three or four-piece bathroom and ample storage, ensuring comfort and convenience for every member of the household.Inside, the property is outfitted with smart technology throughout, including Google Home-compatible fixtures, speakers, smart lighting control, smart toilets, and smart security cameras.A fully fenced backyard for added privacy and peace of mind, completes the picture of a home designed for modern living with comfort, security, and sophistication. (id:60365)
58 Wicker Park Way
Whitby, Ontario
Welcome to this bright and inviting 2-bedroom, 2-bathroom townhouse in Whitby's sought-after Pringle Creek neighbourhood. Blending comfort and convenience, this home features soaring cathedral ceilings that fill the space with natural light, a modern kitchen with stainless steel appliances, and a rare double car garage. Enjoy stress-free living with lawn care and snow removal included in the maintenance fees making day-to-day living that much easier. With schools, shopping, and major highways just minutes away, this home is ideal for commuters and families alike. Move-in ready and designed for easy living, this townhouse is truly the perfect place to call home. (id:60365)
19 Gilchrist Court
Whitby, Ontario
Welcome to 19 Gilchrist Court! A Private Oasis on One of Whitby's Most Sought-After Streets! Nestled on a quiet, prestigious cul-de-sac, this stunning executive home offers a perfect harmony of privacy, luxury, and resort-style living. With 5 bedrooms, there is ample space for everyone to enjoy their own space. The open-concept main floor features separate living and dining areas, creating versatile spaces ideal for a home office or entertaining guests. The family-sized kitchen, connected to the cozy family room, is perfect for gatherings. Step outside from the kitchen to a gorgeous deck overlooking the sparkling pool, where you can unwind and enjoy breathtaking sunsets each evening. The finished walkout basement boasts a recreation area with a games zone and a spacious great room, perfect for family fun. The basement also opens directly to the backyard pool, making everyday feel like a vacation with treasured memories waiting to be made. Located near top-rated schools, shopping, transit, and major highways (401, 412, 407), this exceptional home provides effortless commuting and easy access to all amenities. Don't miss your chance to own a property in one of Whitby's most desirable neighbourhoods. KEY EXTRAS: Resort-style backyard with private yard, mature trees, hot tub, firepit, chlorine 18 x 36 pool, bromine hot tub, professional interlock, safety fence for the pool, zip winter cover (soft) for the pool, gas bbq hookup, front porch and 9 ft ceilings on the main floor. UPDATES: furnace (2025) main floor laminate (2025) roof & front windows (2014), heater and pump replaced on the pool(2024), filter replaced on the pool (2025) (id:60365)
527 - 1881 Mcnicoll Avenue
Toronto, Ontario
Tridel built Luxurious townhome. Almost 1900 sf with great layout for medium to large size family. Unit comes with 2 parking spots. The house is very well kept and in move in condition. FAcing east side with lots of natural sunlight. 3rd floor has 2 bedroom with a large living area for recreation purpose with a skylight right above it. 2nd floor Master Bedroom has a sitting area combined with primary bedroom, 4 pcs ensuite and also a walk in closet. Main floor feature updated Kitchen with S/S appliances, backslash and quartz countertop plus a dinner area and a family room. Minutes from both Scarborough and Markham entertainment and business sectors. Shopping, restaurants, banks, schools and parks are all nearby.., . 24 hr gatehouse security. Roof has been replaced by management few years ago. (id:60365)
18 Pennine Drive
Whitby, Ontario
Welcome to 18 Pennine Drive. Built by Andrin Homes in 2019, this elegant home is situated on a 60-foot lot providing an extra deep rear fenced yard with ample greenspace. Interior main floor features full 10-foot ceilings with extra ceiling height in the Library, natural hardwood flooring and pot lights throughout. Extra large Foyer space with walk-in closet, powder room and Formal Dining, Walk-In Pantry, Servery in between the chefs kitchen which features double full size Fridge and Freezer, Full size Induction Cooktop, Built-In Convection Microwave and Oven, center Island with dishwasher, RO Water system, stainless sink, This professional kitchen offers it all, while overlooking Eat-In kitchen area and walkout to rear yard. The Grand Family Room sits next to the Kitchen with coffered ceiling, pot lights, gas fireplace and ample natural lighting. Separate side entrance to mud room with separate garage entrance and basement staircase is conveniently planned away from the main living spaces. Upper floor provides nine foot ceilings, four large bedrooms all with bathrooms, hallway linen closet, extra large laundry room with laundry sink. The primary bedroom is equipped with five piece bathroom, vaulted ceiling, walk-in all hers closet and area for seating. Bedroom two has its own ensuite with Bedroom three and four fitted with a shared ensuite. The Basement With separate walk-up entrance, large bathroom space, extra large cold cellar with space remaining for your creative design, the possibilities for In-Law suites or rentals is endless. Your next chapter is here, 18 Pennine Drive. Whitby! (id:60365)



