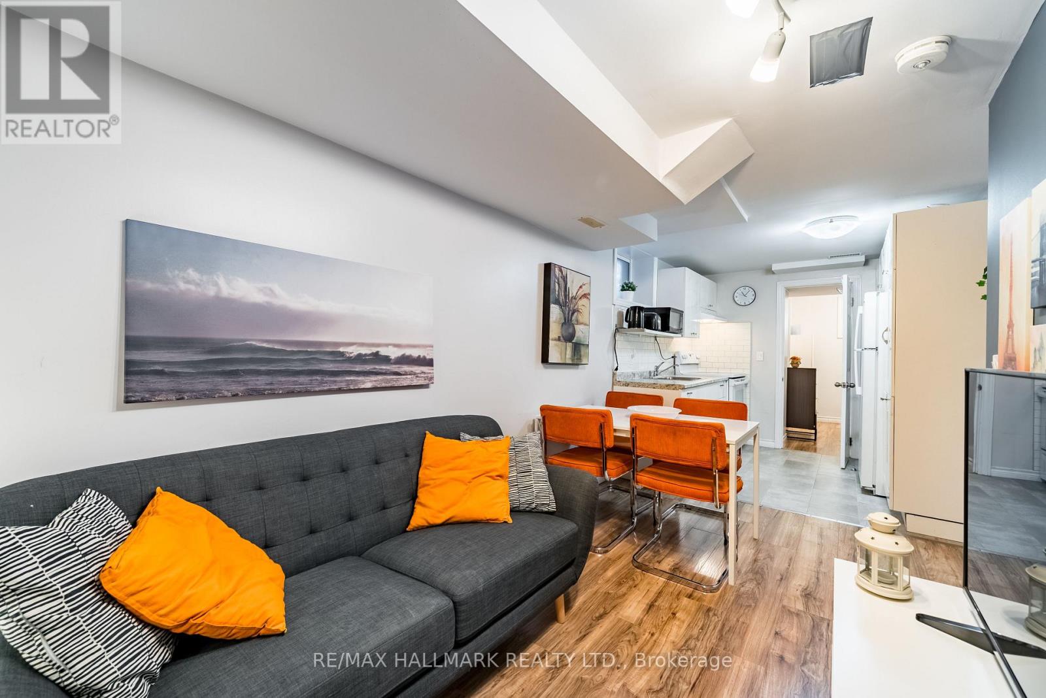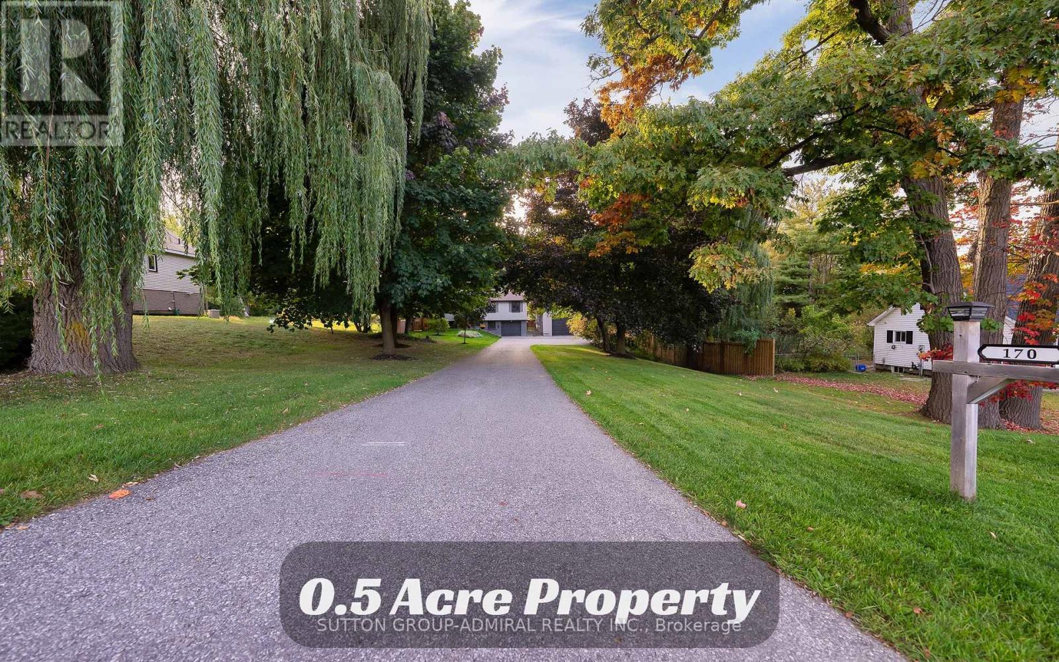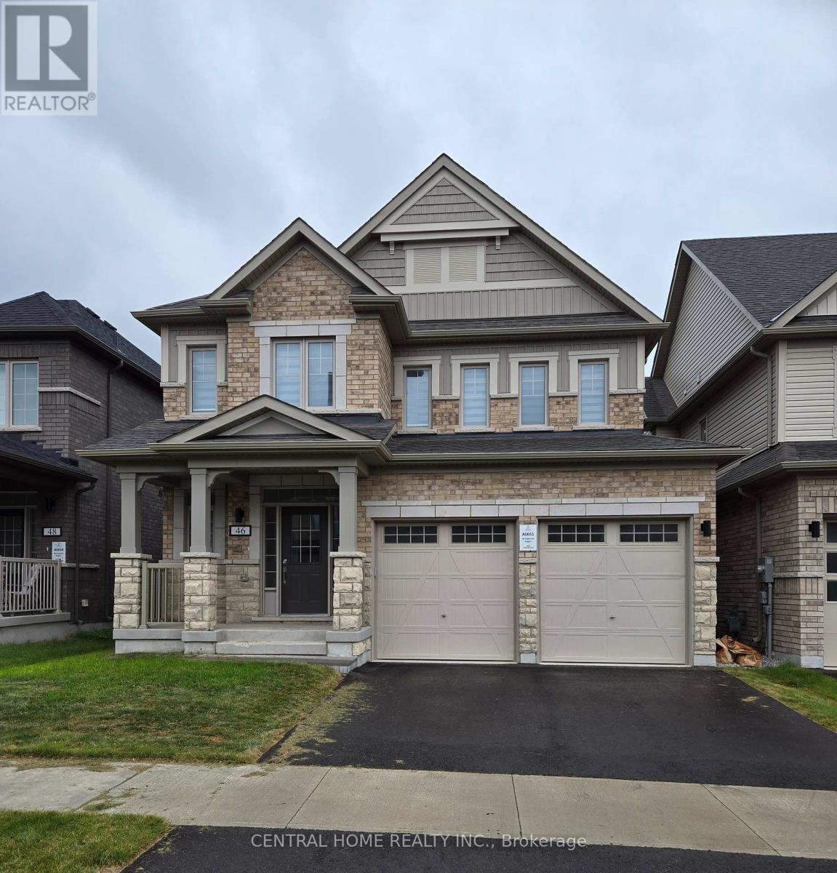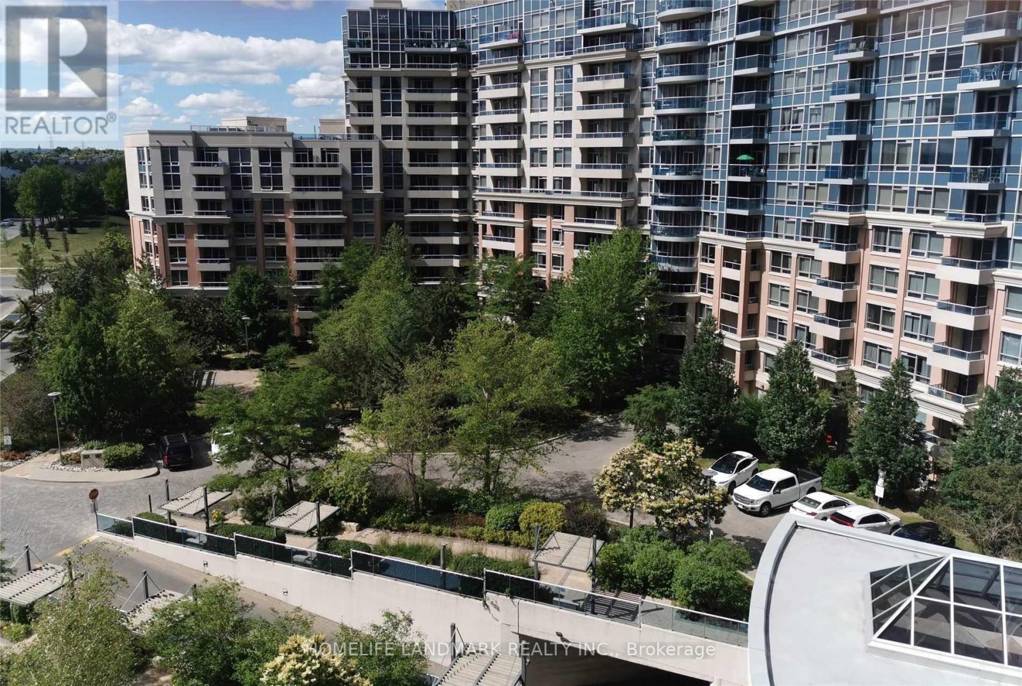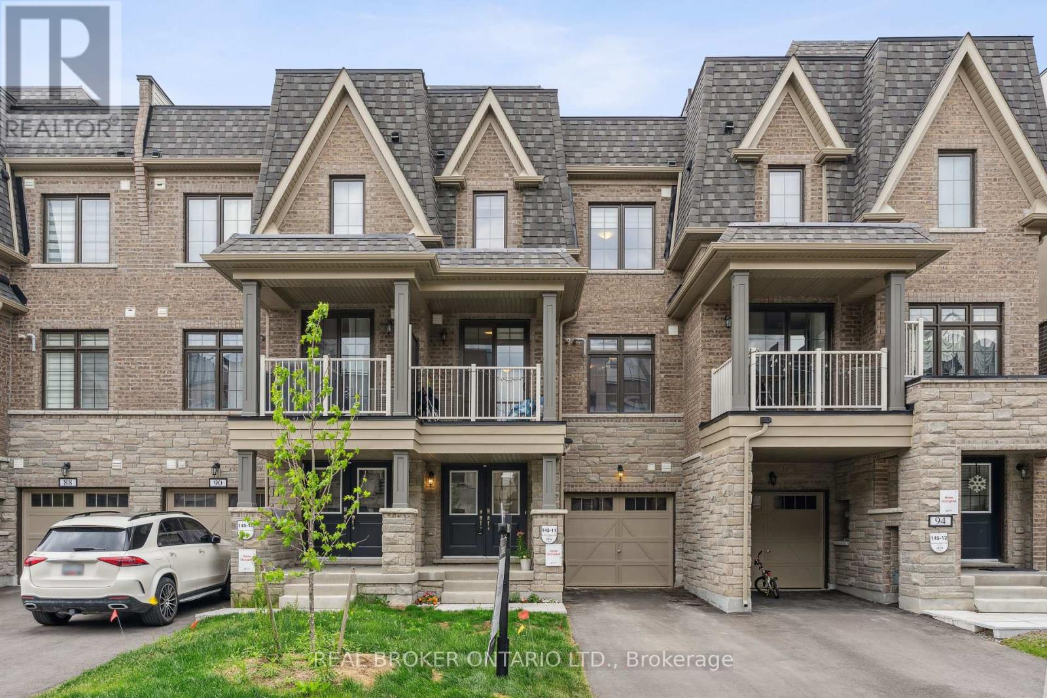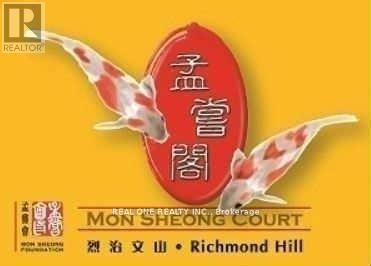2887 Darien Road N
Burlington, Ontario
Step into 2887 Darien Road, a delightful bungalow nestled in the highly sought-after Millcroft community. With over 1100 square feet of living space, this home offers three generous bedrooms and a stylish, modern bathroom, making it perfect for comfortable living. Enjoy the brand-new washer and dryer, freshly installed bedroom carpets, and a recent paint job that brings a fresh, contemporary feel to the entire home. This property provides a peaceful, scenic view ideal for outdoor relaxation. The open-concept living and dining areas are perfect for entertaining, and the large bright kitchen is a true highlight! This home grants easy access to top-rated schools, parks, and recreational facilities. This well-cared-for home is move-in ready and waiting for you to enjoy! (id:60365)
4 - 14 Innes Avenue
Toronto, Ontario
This furnished apartment includes ALL Utilities! High ceiling height and updated kitchen andbathroom make this unit stand out. Enjoy easy access to streetcars, GO Train and a walkablecommunity that provides urban resources, while still having ample parks, greenspaces and accessto nature. Coin laundry on-site. +$50/month to add for internet and cable. The unit can also beprovided unfurnished. (id:60365)
12 - 690 Broadway Avenue
Orangeville, Ontario
Take advantage of September's Builder Incentive: a finished basement included in the purchase price! - ONLY 4 UNITS LEFT - Purchase directly from the builder and become the first owner of 12-690 Broadway, a brand new townhouse by Sheldon Creek Homes. This modern, 2-storey end-unit is move-in ready and features an unfinished walk-out basement and spacious backyard. Step inside to a beautifully designed main floor with high-end finishes including with quartz countertops, white shaker kitchen cabinetry, luxury vinyl plank flooring, and 9' ceilings on the main floor. Enjoy the outdoors on a generous 17' by 10' back deck. Upstairs you will find a large primary suite with a 3-piece ensuite and large walk-in closet, along with two additional bedrooms and a 4-piece main bath. Additional features include rough-in for a 3-piece bath in the lower level, large windows throughout for great natural light, and a paved driveway. Buy with confidence and enjoy the full 7-year Tarion Warranty knowing your home is protected. Ask about the option to have the builder finish the basement for additional living space. Visit the Model Home every Wednesday, Friday and Saturday from 3-6pm. (id:60365)
170 Patterson Road
Barrie, Ontario
0.5 ACRE PROPERTY W/ INSULATED WORKSHOP, Garage, Separate Entrance To The Basement And More! Discover The Luxurious Living On This Fully Renovated 0.5 Acre Property In South Barrie. With Attention To Every Detail And Thoughtful Design, This Home Offers An Unparalleled Living Experience. From Kitchen And Bathrooms To Ceilings And Custom Finishes, Top-To-Bottom Upgraded With No Detail Untouched. Over 700 Sq Ft Impressive Heated And Insulated Two-Side-Door Workshop Has A 12 Ft Ceiling And A 10 Ft Garage Door Height, Is Ideal For Your Projects And Can Accommodate 6+ Cars. It's A Canvas For Your Creative Ideas, Ready To Be Transformed Into A Separate Living Unit Or Whatever Suits Your Needs. Explore The Possibilities! Situated In A Prime Location, Just 3 Min Drive From Hwy 400 And 5 Min To Simcoe Lake. It Offers Easy Access To Walmart, Costco, Restaurants, Banks, And Plazas, All Within A Short 7 Min Drive. Don't Miss The Chance To Make This Luxurious Property Your New Home! EXTRAS 200Amp Electrical Panel, Separate Electrical Panel In Workshop, Heated Garage, Advanced Remote Irrigation System, Reverse Osmosis And Chlorine Filter, 22x16 Deck W/Natural Gas Connection, Remote Control Front Door Lock, Landscaping. (id:60365)
46 Copperhill Heights
Barrie, Ontario
4 bedroom detached with 3 WR .Approx. 2500 sq, above grade living. Main Floor boost 9 Feet ceilings with Family room with fireplace. Beautiful kitchen with center island. study room that can be used as 5th bed. 4 Good size bedrooms. Upstairs laundry. .Minutes drive to Major shopping, GO station & HWY 400, move in condition. **EXTRAS** large windows in basement and rough in for washroom. motivated seller. try your offer. Please note this is a true 2 car garage, best value in area. (id:60365)
217 - 681 Yonge Street N
Barrie, Ontario
Top Reasons You Will Love This Home. Premium Unit With Exclusive Large Terrace. Bright Sun Filled Layout With 9FT Ceilings. Beautiful Kitchen With Stone Countertop And Custom Backsplash. You Will Appreciate The Spacious Bedroom And Spacious Den With A Sliding Door. Fall In Love With This Prime Location Minutes From Barrie's Best Shopping, Dining, Entertainment And Barrie South GO Station. Newly Built 2022. Exclusive Unit With Rare Upgraded Large Terrace/Balcony. Enjoy the amenities: Gym/Exercise Room, Party Room, Work Lounge And A Stunning Rooftop Patio With BBQ, Lounge Chairs And Fire Pit. (id:60365)
51 Springhome Road
Barrie, Ontario
Welcome To This Beautiful Home On A Premium Large Lot. Meticulously Renovated Back-Split In Sought After Allandale Heights Area. Bright Sun Filled Open Concept Layout With Hardwood Floors, Pot Lights, And Granite Countertops. Stunning Spacious Custom Kitchen With Extended Cabinets And A Grand Island/Breakfast Bar. Spacious Bedrooms And Beautifully Upgraded Bathrooms. Heated Floors. Lower Level With Separate Entrance. Finished Basement With A Family Room And Full Bathroom. Potential For In-Law Suite/Apartment. Enjoy Your Large Private Backyard Great For Family/Friends/Bbqs. Fall In Love With This Desirable Neighbourhood. Approximately 2,200 SQFT Of Fin Space. Great Location Minutes To Shopping, Restaurants, Parks, Schools, Lake Simcoe, Waterfront, Lakeshore/Downtown, Hwy 400, Go Train, And All Amenities. *** New Roof(2022). New Driveway(2022). New Electrical. New Plumbing. New Washer And Dryer(2025), Central Vacuum, Heated Floors In Lower Level Hallway And Bathroom, Basement Bathroom. LED Lighting In One Of The Showers. New Gas Fireplace(2024). New Stairs Throughout. 4 Security Cameras. (id:60365)
952 - 23 Cox Boulevard
Markham, Ontario
A Must See to appreciate!!!! One of the most well kept buildings in Unionville; 24 Hrs Concierge; Circa 2 by Tridel; 2 Bdrms + den with spectacular view; quiet courtyard; 9' ceiling; bright & spacious; immaculate condition; Mins to City Hall; Hwy 404/407; First Markham Place; Costco; LCBO; Supermarket. VIVA Transit at your doorstep. **Most wanted school zone in York Region (Yrdsb-Unionville HS; Coledale PS; French Immersion-Pierre Elliot Trudeau; IB-Milliken Mills; Catholic School-St. Augustine). (id:60365)
92 William Shearn Crescent
Markham, Ontario
A Rare Find in Union Village - Welcome to this 2-year-new, 100% freehold townhouse in the prestigious Minto Union Village, offering a rare opportunity to own in one of Markham's most sought-after communities. Surrounded by serene parks and lakes, this home offers a tranquil lifestyle in a picturesque setting yet remains just minutes from all the essentials. Inside, discover elegant design features including: 9-ft ceilings, Quartz countertops, eat-in kitchen island with stainless steel appliances. Hardwood floors throughout the main floors and upgraded carpeting upstairs. Large partial basement with tons of storage. The best part - a private rooftop terrace - your perfect spot to unwind or entertain under the stars. Live steps from top-ranked schools like Pierre Elliott Trudeau High School, and enjoy seamless commuting with quick access to Hwy 404, Hwy 7, Hwy 407, and nearby GO train stations. Indulge in a luxury lifestyle just minutes from Angus Glen Golf Club, Unionville's historic Main Street, and the state-of-the-art community centre. This home is a must-see for discerning buyers seeking value, style, and location. (id:60365)
Upper - 38 Vettese Court
Markham, Ontario
Gorgeous End Unit Freehold Town-Home . Lots Of Upgrades Include California Shutters, Granite Counter Top, Interlocking, Double Door Entry, Side Door Private Fully Fenced Backyard And Many More . Three Bedrooms. Desirable Box Grove Community With Quick 407 Access. Main And 2nd Floor Only. Basement Is Not Included (id:60365)
1105 - 11211 Yonge Street
Richmond Hill, Ontario
Luxurious Mon Sheong Court 1+1 Unit With Den. 1 Locker & 1 Parking. All Inclusive Maint Fee, Tv And Wifi For $740!! Bright West Facing View With Abundant Natural Light, Laminate In Living And Dining Room. Situated Directly Beside Long Term Care Centre. 24 Hr On-Site & On Call Emergency Response Services And Health Care Room. Well Equipped Recreation Centre For Aerobics, Tai Chi, Yoga, Fitness, Table Tennis, Mah-Jong. Dining Restaurant Serving Daily Meals. On-Site Pharmacy, Barber Shop, Beauty Salon. (id:60365)
20 Main Street
Innisfil, Ontario
Welcome to your new home. Located in the vibrant adult community of Sandycove Acres North conveniently located close to the community hall, swimming pool and local plaza. This popular 2 bedroom, 1+1 bath Argus model features a 1,206 sq. ft floor plan boasts a large dining area with built-in storage and French doors, a spacious living room with gas fireplace, an updated galley kitchen and side by side laundry. The flooring has new carpet in the living room and bedrooms, vinyl flooring in the front foyer and kitchen and tile floors in the bathrooms. The ensuite is a 2 piece off the primary bedroom walk through closet. A bright sunroom off the dining room has access to a covered back deck and steps down to an 8 x 10 wooden garden shed and green space behind the home. A large, covered porch allows a welcoming space for you to relax, greet guests, or enjoy the outdoors while shielded from sun and rain. The two front yard parking spaces provide easy access to the entrance of the home. Sandycove Acres is close to Lake Simcoe, Innisfil Beach Park, Alcona, Stroud, Barrie and HWY 400. There are many groups and activities to participate in along with 2 heated outdoor pools, 3 community halls, wood shop, games room, fitness center, and outdoor shuffleboard and pickle ball courts. New lease fees are $855.00/mo. and $165.73 /mo. taxes. Come visit your home to stay and book your showing today. (id:60365)


