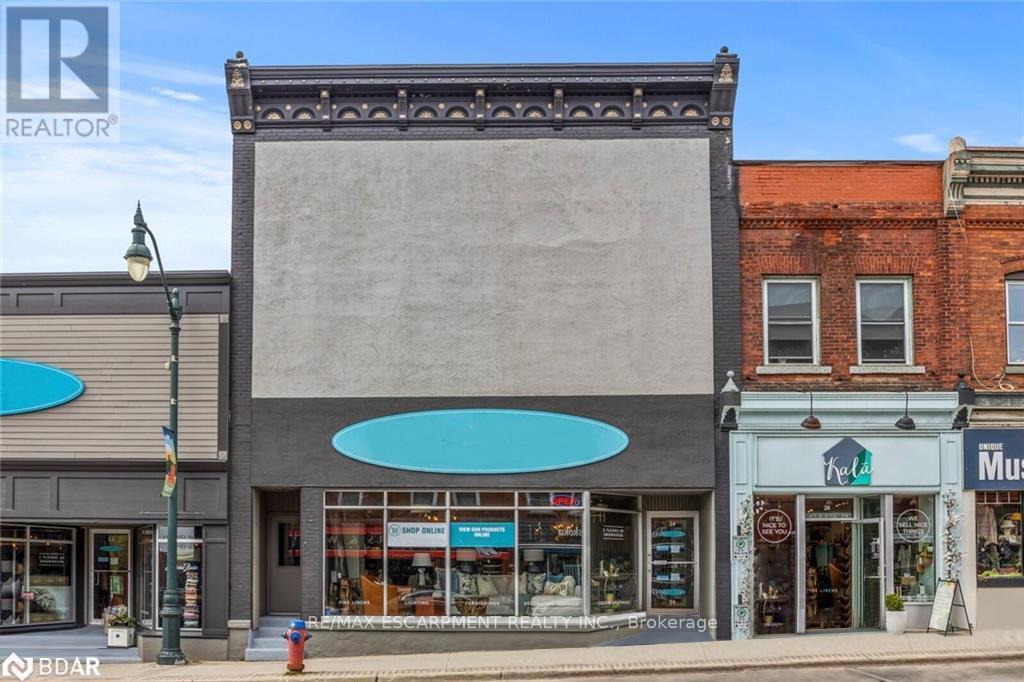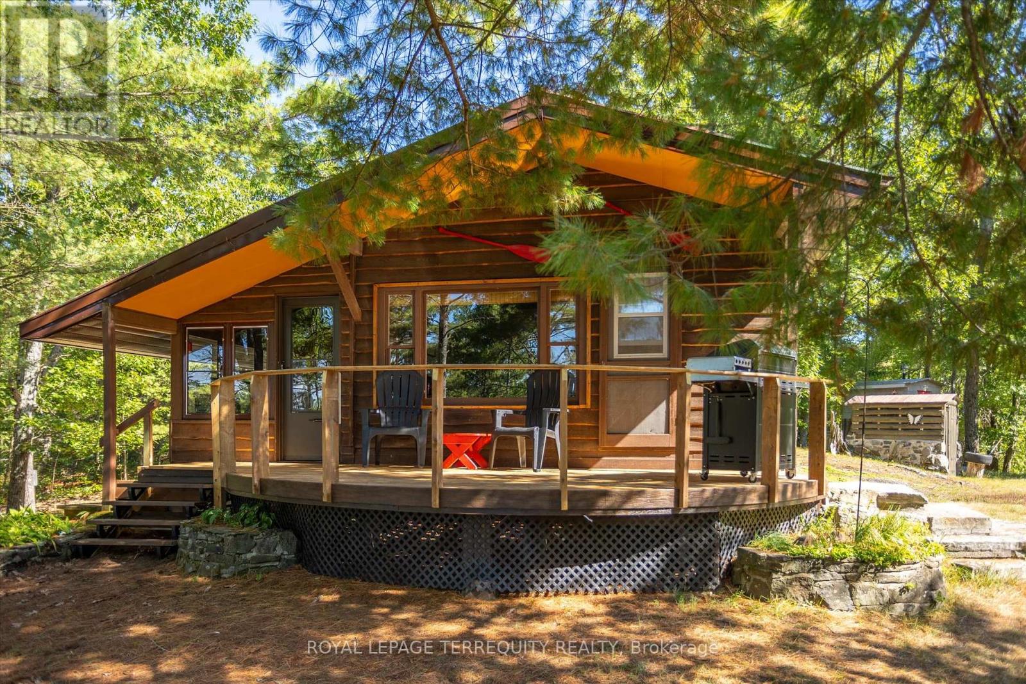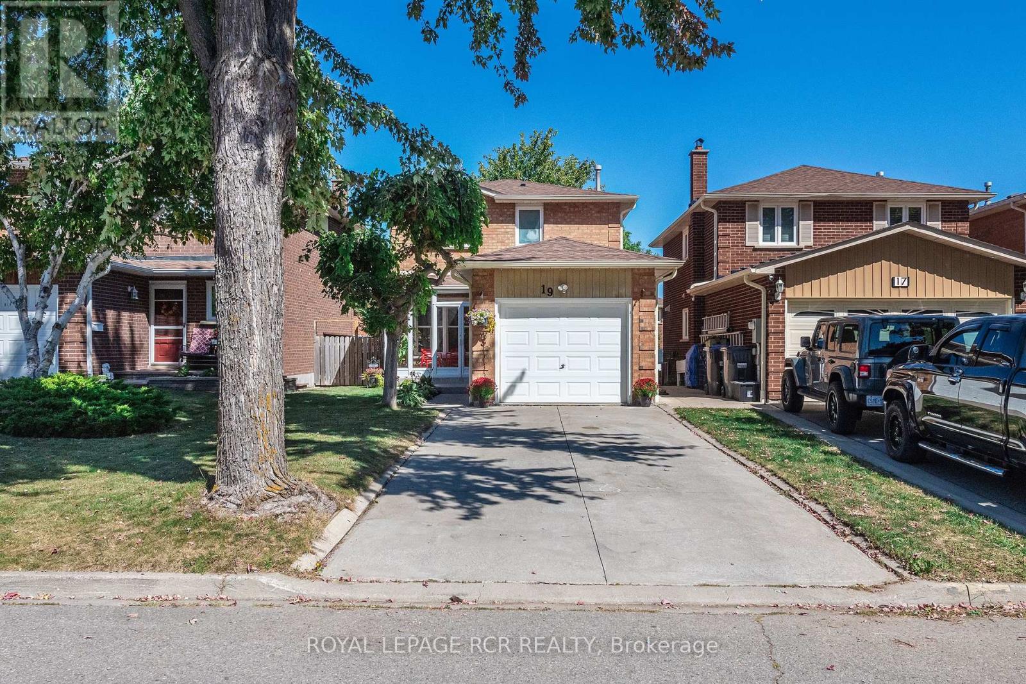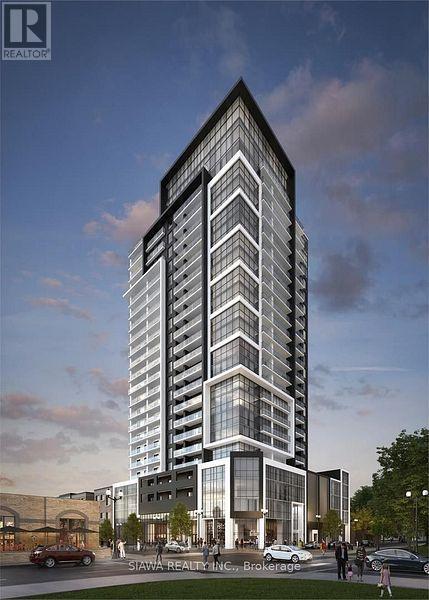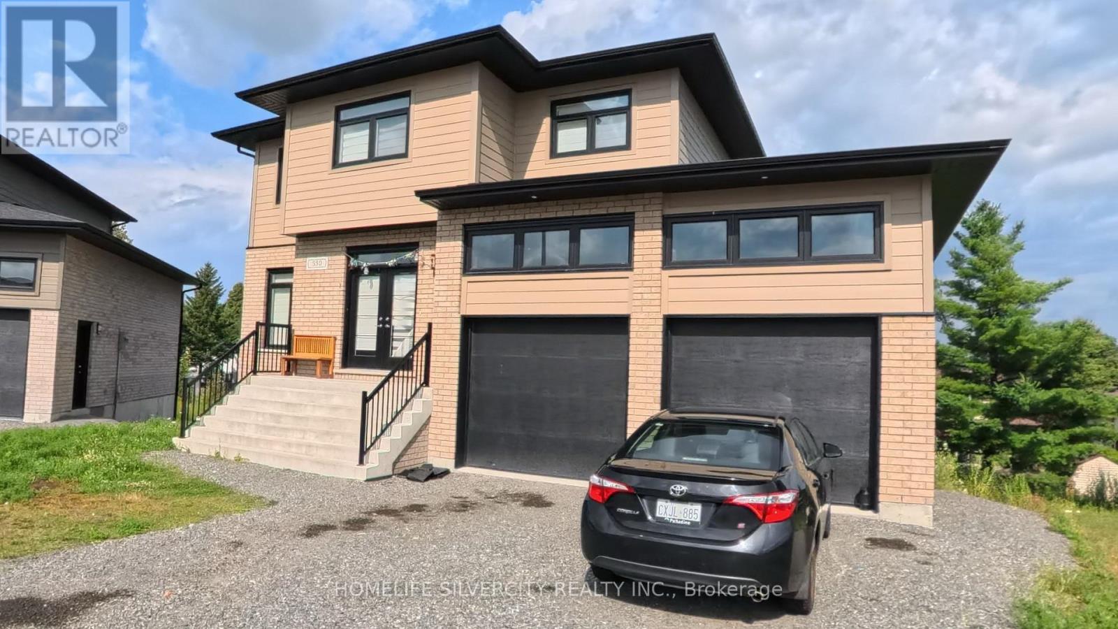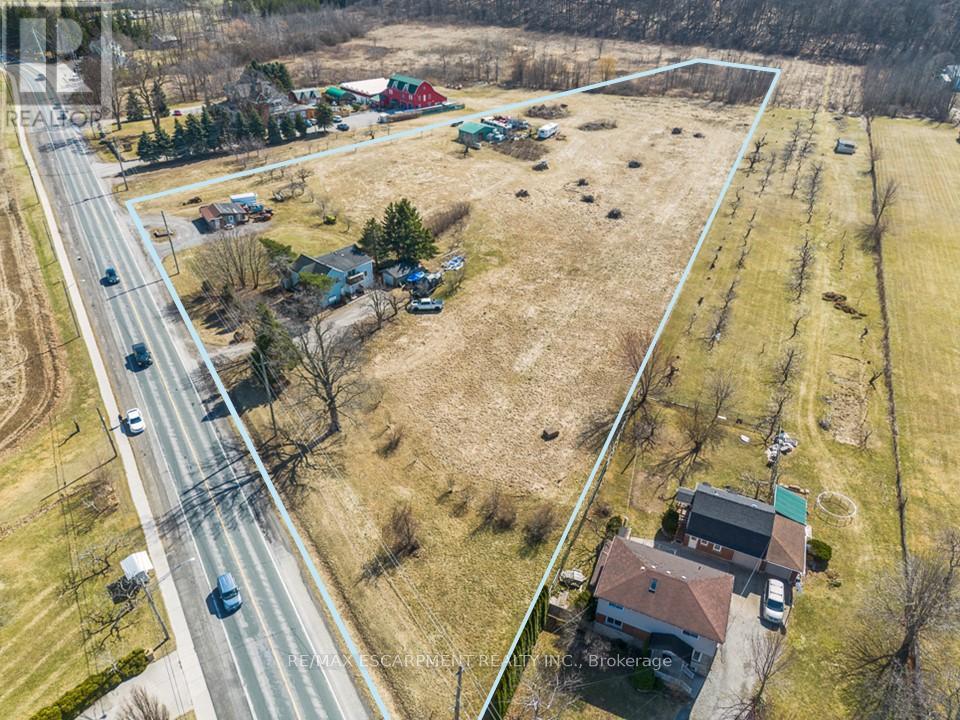24 Manitoba Street
Bracebridge, Ontario
A unique opportunity to own a unit along Bracebridge's bustling strip, Manitoba Street. With year round pedestrian traffic, ample free parking, and no shortage of restaurants and coffee shops. This location yields high foot traffic from both locals and Muskoka's cottage owners. Under the favourable C3 zoning, there are many possibilities for use. From a financial institution to a fitness centre; retail to a restaurant. Approx. 4,467 Sq. Ft. above grade. (id:60365)
686 Fire Route 60
Havelock-Belmont-Methuen, Ontario
A very special place. Pride of Ownership is apparent everywhere at this immaculately kept 2 bedroom fully insulated Off the Grid cottage. One of only 4 cottages situated on Secluded South Lake just North of Havelock.180 Feet of Shoreline with excellent Fishing & Swimming. Bunkie will sleep a family of 4 for added accommodation. You will enjoy this move in ready very private Cottage & Bunkie which is completely furnished right down to the knives & forks! Enjoy Sunset tours of the Lake on your Pontoon Boat included in the purchase price. Just a short drive to town for essentials and only 2 hours from the GTA. TRANQUILITY AWAITS!! (id:60365)
19 Shenstone Avenue
Brampton, Ontario
Welcome to this wonderfully cared-for home, perfectly situated in a beautiful family friendly neighbourhood in desirable Heart Lake West. Just steps away, the Etobicoke Creek Trail offers miles of walking paths, while shopping, cafes, restaurants, and Brampton's top schools are all within easy reach.Arrive to beautiful flowerbeds, a welcoming screened-in front porch and step into a spacious foyer with ample space to greet your friends and family. Large bright windows carry natural light throughout the home. The kitchen opens directly to a newly built composite deck and landscaped patio area, with a backyard framed by mature trees this is your own private oasis for relaxing or entertaining.Upstairs, you will find three comfortable bedrooms, a convenient linen closet, and a 4-piece bath. The finished basement adds valuable living space with a rec room featuring a cozy gas fireplace and is sure to be the gathering space for family movie nights. Basement is completed with a laundry area and 3-piece bath. A double-wide driveway with parking for four cars PLUS a 1-car garage completes the package. Pride of ownership is evident. Lovingly maintained with recent updates including New Roof 2021, New Furnace 2022, New Central Air 2023, New owned On demand Hot water tank 2022, Landscaping 2024, New Composite deck 2024. Welcome home to 19 Shenstone Ave - where nature's trails meet city convenience. (id:60365)
512 - 15 Queen Street S
Hamilton, Ontario
Minutes Drive To Hwy 403 Into Toronto, QEW to Niagara, Universities, Colleges. No worries, Lots of monthly public parking close to the building . Generous 1 Bedroom + Den Unit At Platinum Condos Located In Downtown Hamilton. Separate Room; Den, which could be Used As A Second Bedroom. The Unit comes with 9 Ft Ceilings, Open Concept Layout, Quartz Countertop, Kitchen Backsplash, A Large Balcony With Fantastic Views, & Ensuite Private Laundry. Close to Bus Stop & Go Bus At Your Doorsteps. Walking Distance To Go Train Station, Jackson Square, Restaurants, Grocery & More. Short Bike, Bus Or Drive To McMaster University & Mohawk College. 1 Storage Locker Included. (id:60365)
550 Bonaventure Court
Greater Sudbury, Ontario
Welcome to Beautiful Two story Detached Home .The main door has double door entry. Tandem Garage and Luxury Vinyl floor on the main floor. 4 Bedrooms 3 Washrooms. 9 Feet Ceiling On The Main Floor. Enjoy the hues Kitchen with W/I Pantry and Upper Floor Laundry. 200 Amp Service. Walk-Out Basement by "Belmar Builders". "Enjoy stunning quartz countertops in the kitchen and all Washrooms. The second floor features four bedrooms and two full Washrooms. Just minutes from all amenities, including walking distance to Timberwolf Golf Club, Cambrian College, and New Sudbury Shopping Centre. New Sudbury's Premiere Subdivision. Dream Come True!!! (id:60365)
425 Main Street W
Grimsby, Ontario
Over 30 acres of prime location with easy access, just minutes to the QEW. Close proximity to residential neighbourhoods, the Niagara Wine Trail, nearby services and amenities. Easy access to the QEW and Red River Valley Pkwy. Plenty of nearby services including Go Bus & Via Rail station, West Lincoln Memorial Hospital, Fire & Police services. Densely populated residential neighbourhoods nearby, with schools, parks. Nearby amenities including grocery, pharmacies, restaurants, theatre, etc. Surrounded by wineries. Excellent central Golden Horseshoe location. (id:60365)
148 - 85 Bristol Road
Mississauga, Ontario
Enjoy no waiting, built-in daily exercise, and big savings-skip the elevator cost to the second floor. Resort-style living in a beautifully maintained low-rise complex! This wonderfully kept 2-bedroom condo offers tranquility and privacy with exposure to a quiet area of the complex - no garbage bins in sight. Additional storage space in the utility room just outside the unit door provides convenient and easily accessible storage for your everyday needs. Enjoy the large private balcony with new flooring and views of a treed oasis as well as balcony storage closet. The unit has been freshly painted and renovated, featuring an open-concept layout, stainless steel appliances, and a generous primary bedroom with a 4-piece semi-ensuite and walk-out to the balcony from the living room. Amenities include an outdoor swimming pool, plenty of visitor parking, bikes parking and water included in the maintenance fee. Conveniently located just steps to shops, public transit, future LRT and schools. This is low-rise condo living at its best. (id:60365)
544c Scarlett Road
Toronto, Ontario
Fully Renovated and Never Before Seen! Privately Tucked Away in the Best Part of Scarlett Gables. This Exquisite Townhouse Offers The Finest Luxury Finishes Throughout. Exceptional Open Concept Floor Plan With Graciously Appointed Principal Rooms. Chef-Inspired Dream Kitchen With Custom Built-Ins And Top Of The Line Appliances. Walk-Out To A Private Covered Patio Complete With BBQ. Primary Bedroom Retreat Features A Luxurious 7 Piece Ensuite W/ Heated Floors, Custom Wall Built-In & Additional Closet. Opulent Lower Level Recreation Room W/ Gas Fireplace, Mud Room Area, Direct Access to Private Two Car Garage. Ideally Positioned With Steps To The Future LRT & A Quick Commute To The Airport(10mins), Downtown Toronto(30mins) and Four Major Highways (427, 401, 27, & QEW/Gardiner). Having the Humber River Trail Across The Street, As Well As, Being Steps Away From The Breathtaking James Gardens, You Will Love Where You Live!2nd Floor Office Can Be Converted Back to 4th Bedroom. Turn Key Home With Hassle Free Maintenance. Don't Miss - This Property Will Wow Even The Most Selective Buyer! (id:60365)
425 Bussel Crescent
Milton, Ontario
Welcome to a Stunning Ravine-Lot Home in Miltons Prestigious Clarke Neighbourhood! Experience luxury, comfort, and tranquility in this beautifully upgraded 4-bedroom, 4-bathroom detached home with a double car garage and a finished walkout basement. Perfectly situated on a premium ravine lot, this home offers the ultimate in privacy with no houses behind just peaceful views of lush trees and nature. Step through the elegant double doors into a bright open foyer with 9-ft ceilings, modern light fixtures, and new 7-inch baseboards that add a touch of sophistication. The formal dining room offers a versatile space perfect for hosting guests or creating a cozy living area. The spacious family room features a gas fireplace, ideal for gatherings and relaxing evenings at home. The gourmet kitchen will impress with quartz countertops throughout, a large island, stainless steel appliances, and a sun-filled breakfast area that opens to a large deck overlooking the serene ravine a perfect spot for morning coffee or evening sunsets. Upstairs, you'll find four generous bedrooms, including a primary suite with a spa-inspired ensuite and all bathrooms upgraded with quartz counters.The bright walkout basement feels like an extension of the main living space, offering large windows, a spacious bedroom, a full bathroom, and a walkout to the backyard ideal for in-laws, guests, or additional family living. Freshly painted and move-in ready, with recent upgrades including refinished staircase, new lighting, and a freshly painted driveway. Located close to parks, schools, trails, highways, and all major amenities, this home blends natural beauty with modern comfort. A true Milton gemwhere elegance meets everyday convenience. You Don't Want to Miss this! (id:60365)
2417 West Ham Road
Oakville, Ontario
Welcome to 2417 West Ham Road, a beautifully maintained detached family home nestled on a quiet, tree-lined street in Oakville's sought-after West Oak Trails community. This 4-bedroom, 3-bathroom residence combines timeless design with inviting living spaces. Step inside to discover 9-foot ceilings and gleaming hardwood floors throughout the main level. The open-concept layout seamlessly connects the formal living and dining rooms with the spacious family room and kitchen-ideal for entertaining and everyday living. The family room features a gas fireplace and dramatic 18-foot ceilings with oversized windows, flooding the space with natural light. The bright, eat-in kitchen is equipped with stainless-steel appliances, ample cabinetry, and a walk-out to the private backyard complete with a stone patio and hot tub, overlooking a peaceful park-a true outdoor retreat.Upstairs, the primary bedroom offers a serene escape with a private 4-piece ensuite bath, while three additional bedrooms share another full bath, providing plenty of room for family, guests, or a home office. The main-floor laundry/mudroom with garage access adds everyday convenience. The double garage and private driveway provide parking for up to four vehicles.The unfinished basement offers excellent potential for future customization-perfect for a recreation area, gym, or additional living space.Located in the heart of West Oak Trails, one of Oakville's most family-friendly neighbourhoods, this home is surrounded by top-ranked schools, parks, and scenic walking trails. Enjoy proximity to Emily Carr Public School, St. Ignatius of Loyola Secondary School, and Garth Webb Secondary School, as well as nearby hiking and cycling paths, the Oakville Trafalgar Memorial Hospital, and easy access to major highways, GO Transit, shopping, and dining.This property offers the perfect combination of suburban tranquility and urban convenience-a place where families thrive and lasting memories are made. (id:60365)
507 - 801 The Queensway
Toronto, Ontario
Additional discount in price available for the ideal tenant. Please ask your Realtor to call the Listing Agent with all details and information. Perfect home for Students, New families, and working professionals looking for a quiet, safe and easy convenient neighborhood. Everyone is welcome. Please ask you Realtor to get in touch today. (id:60365)
1209 - 3079 Trafalgar Road
Oakville, Ontario
Welcome to Mintos master-planned community Oak village, Brand New, bright and spacious 1 Bedroom + Den (Den can be used as a second bedroom) condo offers abundant natural sunlight, 9-ft ceilings, and high-quality laminate flooring throughout. The sleek kitchen features stainless steel appliances, quartz countertops, and ample cabinetry. Enjoy the convenience of in-suite laundry and a modern 4-piece bathroom. Building amenities include a fully equipped gym, party room, rooftop patio, and visitor parking. Lease includes high-speed Bell Fiber Internet and one underground parking spot. you'll enjoy easy access to Highways 403 & 407, Trafalgar Road GO, Longo's, LCBO, Walmart, Home sense, The Keg, top-rated schools, shopping centers, and fine dining everything you need is at your doorstep! (id:60365)

