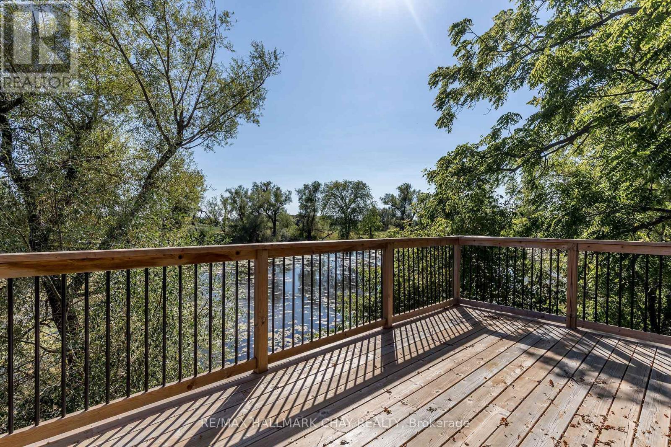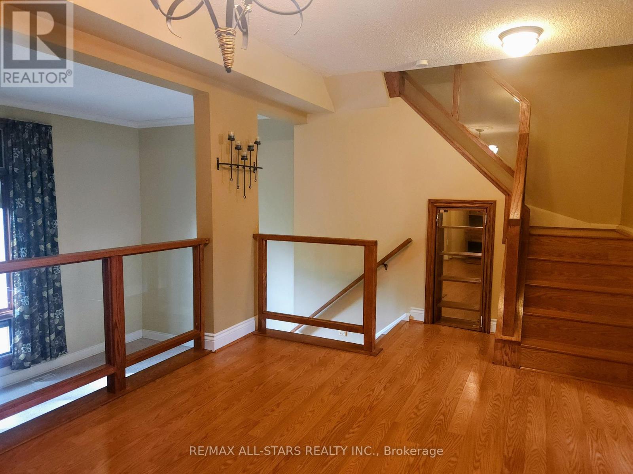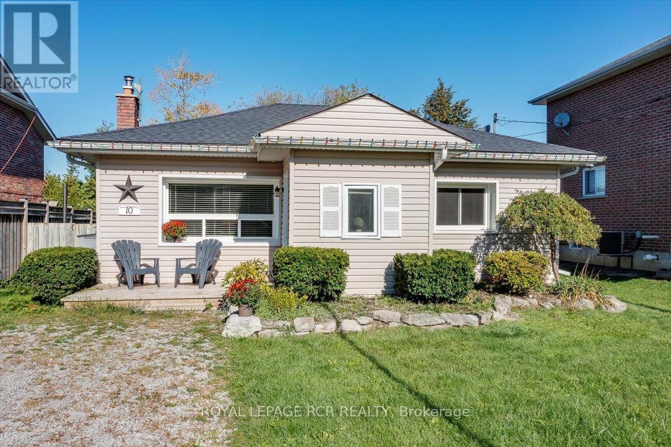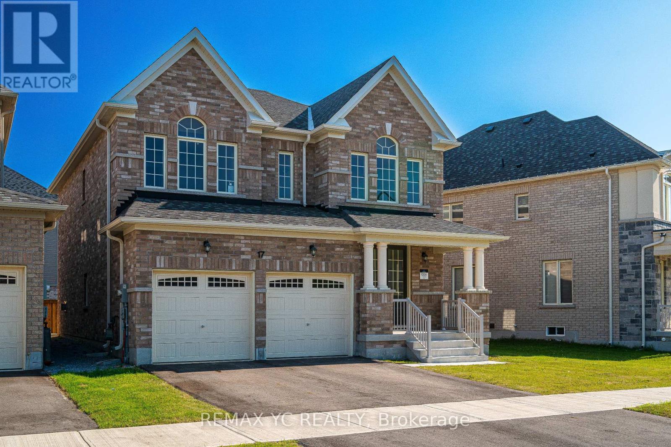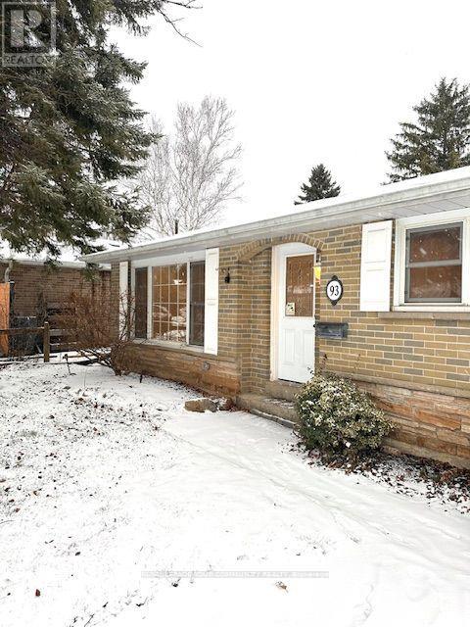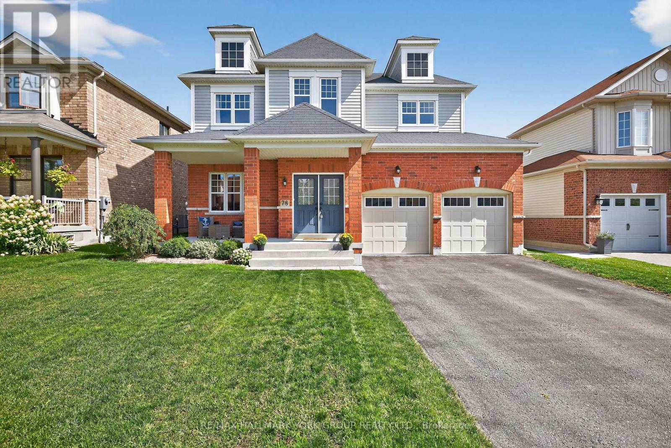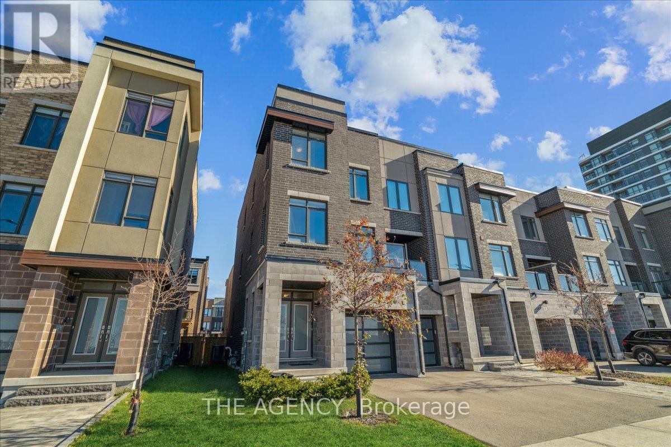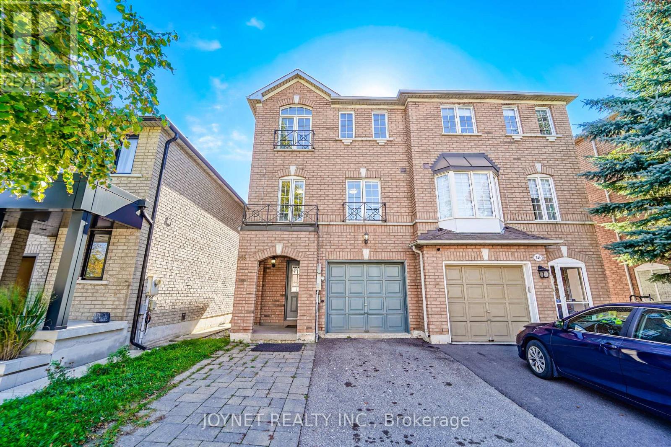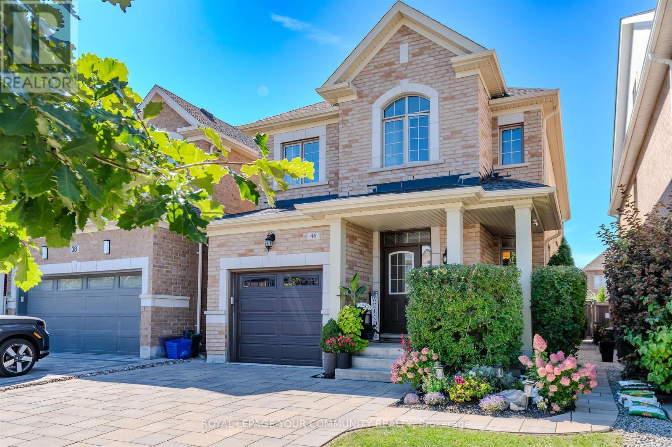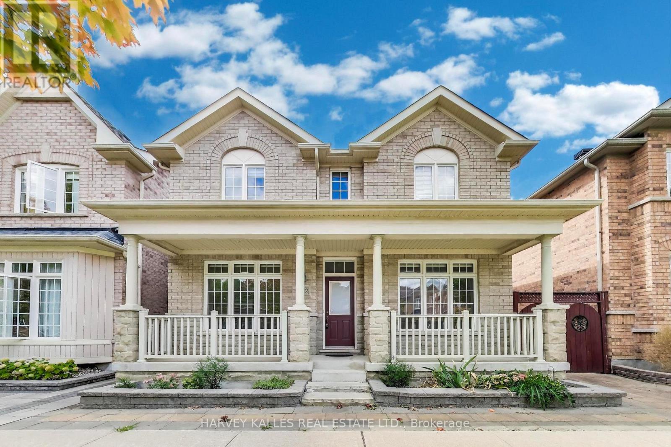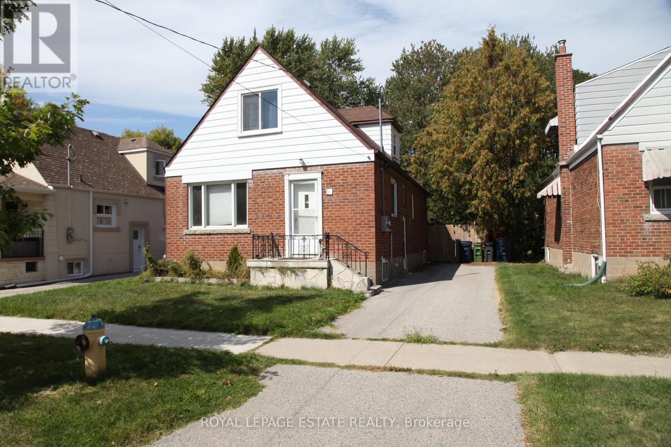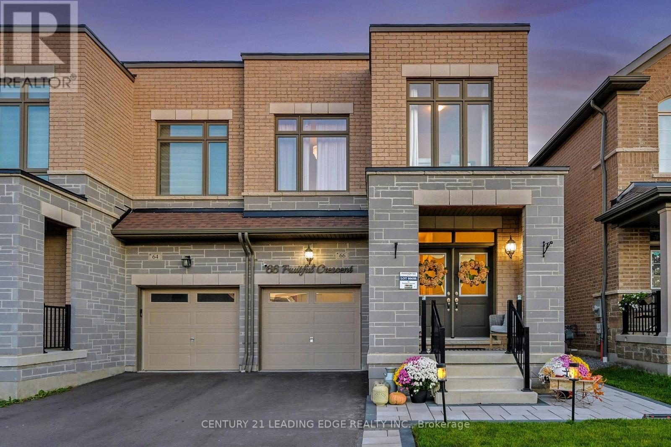Upper - 3993 Stouffville Road
Whitchurch-Stouffville, Ontario
Newly Renovated 3 Bedroom Unit with Incredible Pond Views - A Nature Lovers Peaceful Retreat! Spacious Unit with Soaring Vaulted Ceilings & Multiple Sky Lights. Primary Bedroom with Two Closets & Newly Renovated En-Suite Bath. All Large Bedrooms. Massive Bright Living Room! Open Concept Dining Room with Exposed Beams - Easily Used as Office. Large Top Floor Deck Overlooking Picturesque Pond perfect for watching wildlife, birds & sunsets. Excellent location mins to HWY 404. Available Immediately! Very Unique & beautiful Unit! (id:60365)
6 Hepworth Way
Markham, Ontario
Charming Enclave in Old Markham! Tucked away in a quiet, sought-after pocket, this lovely home is just steps to Main Street Markham, GO Train, YRT, VIVA, TTC to Warden, shops, restaurants, schools, parks, and churches, everything you need is within walking distance. Enjoy your privacy with no neighbours behind, a fully fenced backyard and deck viewed through a large Pella window with built-in blinds! The home features updated windows, modern glass railings, laminate flooring on 2 levels and two fireplaces, adding style and warmth throughout. The bright eat-in kitchen boasts ceramic floors and convenient main-floor laundry. Upstairs, the spacious primary bedroom offers a walk-in closet and a private 2-piece ensuite plus 2 more bedrooms and 4 pc. Bath. Furnace is approx. 3 years new. Whether you're a first-time buyer or investor, this home is a perfect opportunity in a prime location. (id:60365)
10 Cottage Grove
Georgina, Ontario
Welcome to this beautifully maintained home nestled on a quiet dead-end street in a friendly sought-after community - just a short stroll to the shores of Lake Simcoe, local beaches, and marinas! This property offers the perfect blend of peaceful living and outdoor lifestyle. Inside, you'll find a functional layout with 2 bright bedrooms and a large updated bathroom and laundry. The kitchen and living areas flow seamlessly out to a massive 20ft x 16ft entertainer's deck complete with a hot tub - ideal for kids, pets, and hosting or relaxing year-round in your private fully fenced 50ft x 150ft lot. Whether you're hosting friends or enjoying a quiet evening under the stars, this backyard checks all the boxes. Enjoy peace and privacy, while conveniently being just over a 10 minute drive to Hwy 404, shopping, dining, and all major amenities. Perfect for first-time buyers, those looking to downsize, or savvy investors. New owned furnace/AC installed beginning of October. This home offers endless potential. Don't miss this opportunity to own a move-in ready home in an unbeatable lake side location! (id:60365)
17 Hitching Post Lane
Georgina, Ontario
17 Hitching Post Lane, Keswick, ON - A Detached 2-Storey With 4 Spacious Bedrooms And 4 Bathrooms, Spanning Approximately 2,500 sq. ft. Of Thoughtfully Designed Living Space, Enhanced By **$43,000** In Builder Upgrades. Showcasing A Striking Brick/stone Exterior, A Grand Front Porch, An Inviting French-door Entry, A Newly Fenced Backyard, And An Expansive Side Lot For Added Privacy. Step Inside And Discover A Bright, Functional Floor Plan With Expansive, Light-filled Rooms Designed For Comfortable Living. The Main Level Features Hardwood Throughout, A Gourmet Eat-in Kitchen With Quartz Countertops And A Sunny Breakfast Area, A Formal Dining Room For Entertaining, And A Cozy Family Room With A Statement Gas Fireplace. The Primary Suite Offers A Generous Walk-in Closet And A Spa-like 4-Piece Ensuite With A Glass Shower And Freestanding Tub. The Second Level Boasts Three Full Bathrooms For Unmatched Convenience And Spacious Bedrooms That Radiate Tranquility. Constructed In September 2022, This Home Benefits From Remaining Tarion Warranty Coverage For Peace Of Mind. Enjoy Soaring 9 ft Ceilings On Every Level, Elegant Quartz Surfaces, LG Stainless Steel Appliances, Chic Pot Lights, And A Double Car Garage With A Tesla EV Charger. Prime Location Just 5 Minutes To HWY 404 And Moments To Parks, Beaches, Golf Courses, Community Centres, And More. This Home Blends Modern Elegance With Family-friendly Functionality In One Of The Area's Most Desirable Lakeside Communities. An Excellent Opportunity To Invest And Enjoy-Live The Dream In A Peaceful, Sought-After Neighbourhood With Every Amenity Nearby. (id:60365)
93 Hill Drive
Aurora, Ontario
*** Gorgeous, Bright, Lovely Cozy Main floor of a Family home in a Tree-lined safe, and secure Neighbourhood ** ***Within Walking Distance To Schools, Parks, Tennis Courts & Trails.***Private Backyard and garden ***Huge Finished Backyard*** Tenant is responsible for 100% of all Utilities, basement is empty** *** Main floor of the Property For Lease Without Pool** +Brand new flooring throughout +Brand new washer & dryer +Brand new roof +Electric fireplace +Huge front yard +2 parking spots +Tons of Natural lighting throughout +Dishware +Pot lights (with dimmable switch) +Freshly painted (id:60365)
78 Rennie Street
Brock, Ontario
Welcome to Your Next Family Home in Sought-After Fairfield Village! This bright and spacious Fairgate Spadina model offers over 2,600 sq. ft. of well-designed living space with 9' ceilings and an inviting open-concept layout. The main floor features a large family room open to the dining area and kitchen, perfect for entertaining or everyday living. The chefs kitchen boasts a centre island, abundant cabinetry, pantry space, and a walkout to a large deck overlooking the backyard ideal for summer gatherings. Upstairs, the generous bedrooms provide plenty of space for the whole family. The primary suite includes a walk-in closet and a spa-like ensuite with a soaker tub and separate shower. Additional highlights include a spacious loft for additional living space or the perfect work from home environment, Natural wood Laminate floors, oak staircase with wrought iron pickets, mudroom with garage access and laundry hookups. Set on a premium lot in a desirable family-friendly neighbourhood, this home combines style, comfort, and function. (id:60365)
84 Salterton Circle
Vaughan, Ontario
End Unit Townhome W/ Fenced Backyard, Unobstructed Views, 3 Levels Of Finished Living Space & Direct Garage Access! Ground Flr Great Rm Walk-Out To Outdoor Space. Plenty Of Windows For Lots Of Natural Light. Main Flr Feats Office, Modern Kitchen W/ SS Kitchen Aid Induction Range, Fridge & Dishwasher. Quartz Cntrtps & Centre Island, Walk-Out To Front & Back Glass Balconies. Primary Bed Extra Lrg W/I Closet & Ensuite Glass Shower w/ Tub. Close Access to Maple GO. A Few Steps from Several highly desired Amenities! Bright living space, Eat in Kitchen W/ StainlessSteel Appliances. Upper Laundry Samsung Dual Flx Washer & Dryer, Custom Blinds, Humidifier, High Eff Hot water. (id:60365)
243 Yellowood Circle
Vaughan, Ontario
Welcome To This Beautifully Renovated Semi-Detached Home Nestled In The Heart Of Thornhill Woods! Bright, Spacious & Thoughtfully Designed 3-Storey Layout. $$$ Spent on Upgrade. Every Detail Thoughtfully Designed From The Sleek Custom Kitchen W/ LED Light Strips, Built-In Wine Display & Abundant Storage, To The Elegant Family /Dining W/ Built-In Features & Modern Lighting. Smooth Ceiling On Main & Second Floor. Main Floor Office W/ Custom Storage & Walk-Out To Yard. Spa-Like Primary Ensuite W/ Corner Tub & Separate Shower. Bright South-Facing Family Room & Prime Bedroom! Filled With Natural Light All Day. Direct Garage Entry, Fully Fenced Yard. Prime Location Close To Hwy 7/407, GO Station, Top Schools, Parks & Shopping. A Perfect Blend Of Style, Comfort & Functionality. Do not Miss It! (id:60365)
46 Cobb Street
Aurora, Ontario
**Welcome To A Beautiful 4 Bedroom Detached Home Located Between Beautiful Trails And Parks In A Perfect Family-Friendly Community Of Aurora** Original Owners Well Cared And Cherished Home With Lots of Upgrades. Spacious and Sun Filled Kitchen- Family Room Open Concept- Dining Area Perfect For Entertaining As Well As A Cozy Family Room With Fire-Place For A Relaxing Evening With Your Loved Ones.Gleaming Harwood Floors Through Out, Pot Lights, Extended Upper Cabinets,Centre Island with Quartzite Counter Tops - Overlooking Family Room And Sun filled Breakfast Area With Walk Out To A Beautiful Landscaped Backyard Oasis.Perfect For Family Gatherings.Walk To Schools, Trails,Local Parks,Community Centre,Close To Big Box Stores,Multiple Super Markets,Restaurants,Shopping And More Amenities. Quick Access To 404 **This Well Maintained Home IsTruly A must See!!A Nice Place To Call** H O M E** Move In And Enjoy!! (id:60365)
802 Cornell Rouge Boulevard
Markham, Ontario
This beautifully designed, bright and spacious 4 bedroom brick home is located in Markham's very desirable Cornell neighbourhood. Combining modern style with everyday comfort, it has a 2 car garage and the main floor features a family sized kitchen with a huge breakfast area and a walk out to a deck. The main floor is open concept and there is a combined living and dining room area which lends flexibility for entertaining. There are large windows that flood the home with natural light. Located steps from parks, schools, the Cornell Community Centre, Markham Stouffville Hospital, and minutes to Hwy 407 and GO Transit, it offers unmatched convenience in a family friendly neighbourhood. (id:60365)
16 Clairlea Crescent
Toronto, Ontario
Enjoy this fantastic entire property to yourself. 4 bedrooms (2 on the main floor and 2 on the upper level) and 2 bathrooms in this nice-sized home in a great, quiet family community. Convenient walk-out from the main floor bedroom to the large lot with private backyard space and large deck. Hardwood floors on the main and recently updated windows and furnace. 2 car parking, walk to the new Eglinton Crosstown transit and short commute to downtown Toronto. A 9 minute walk to Clairlea Public School (K - 8) & and 6 minute walk to SATEC @ W A Porter Collegiate Institute (9-12). (id:60365)
66 Fruitful Crescent
Whitby, Ontario
Welcome to 66 Fruitful Crescent - Where Luxury Meets Lifestyle! Step into sophistication at this exquisitely upgraded semi-detached masterpiece by Paradise Developments. Nestled in one of the area's most sought-after new communities, this sun-drenched 4-bedroom, 3-bath residence is the epitome of refined suburban living. From the moment you enter, you're greeted by 10-foot ceilings, designer light fixtures and rich hardwood floors that flow seamlessly throughout the main level. The heart of the home, you may ask? A show-stopping chef's kitchen featuring gleaming granite countertops, premium stainless steel appliances and an oversized island perfect for entertaining in style. The elegant living room, anchored by a statement fireplace, invites cozy evenings and elevated gatherings. Upstairs, discover four spacious bedrooms, each with their own closets and two spa-inspired bathrooms that exude comfort and class. The fully finished basement is an entertainer's dream - complete with a chic custom bar, versatile recreational/lounge space, a separate room perfect for a home office and generous storage options. Upgrades include: Finished Basement, Front/Backyard Interlocking and Fence (1 year) Upgraded Kitchen, Backsplash, Upper Ceilings Cabinets, B/I mudroom Cabinets, Moulding, Upgraded Flooring, Pebble Floor in Primary Shower (3 years), Outside, your private yard awaits - offering the perfect backdrop for summer soirees or serene mornings. A private garage and extended driveway accommodate up to three vehicles, effortlessly blending practicality with prestige. Ideally located near lush parks, splash pads, schools and premier shopping, with quick access to Highways 401, 407, and 412, this home offers the perfect blend of luxury and convenience. (id:60365)

