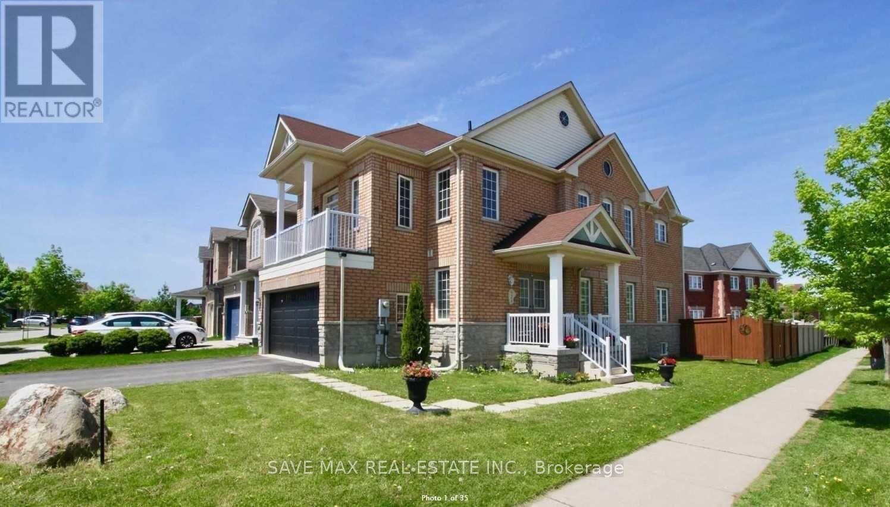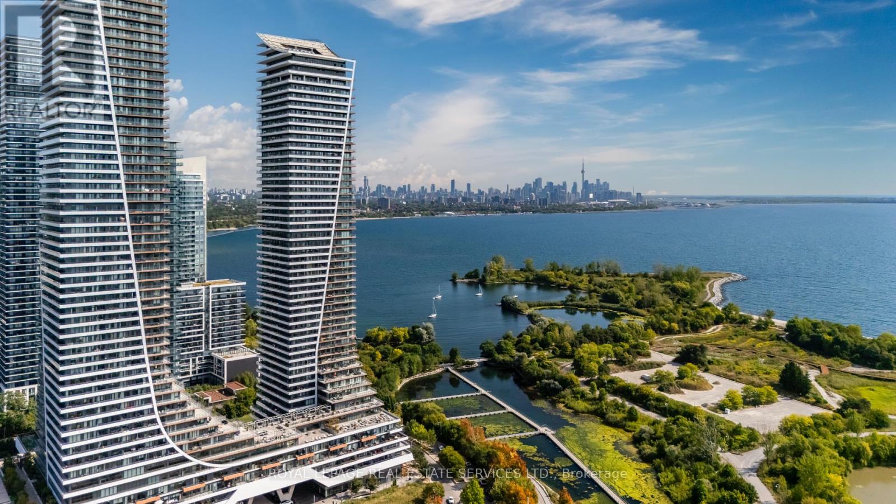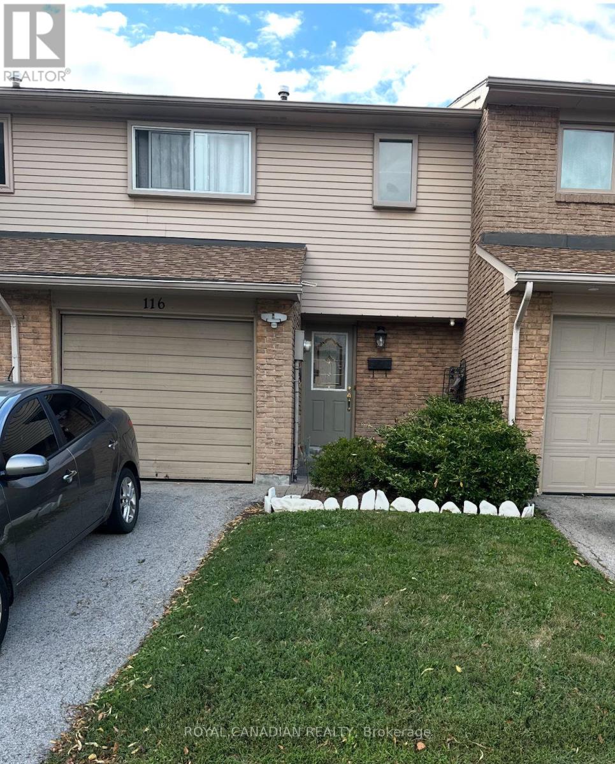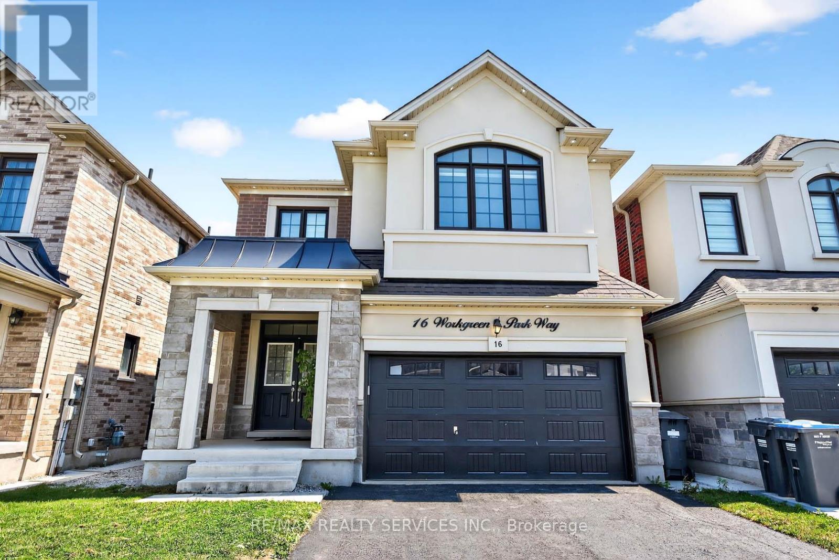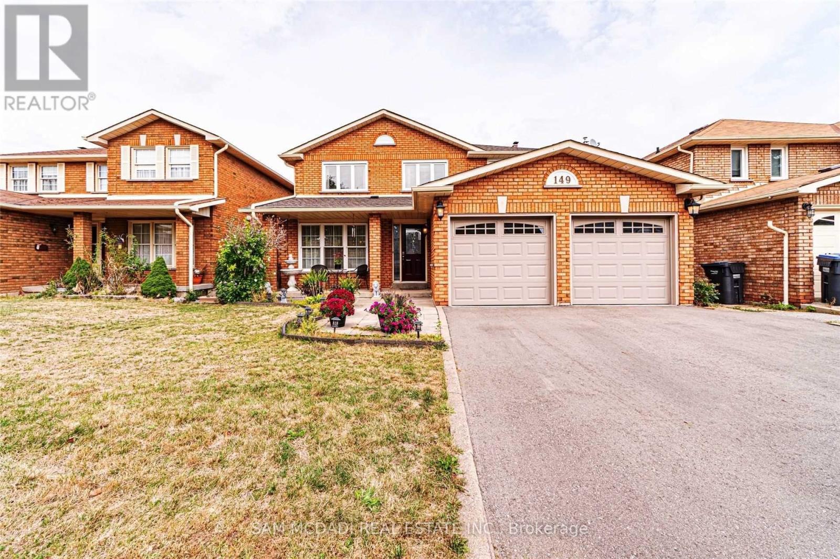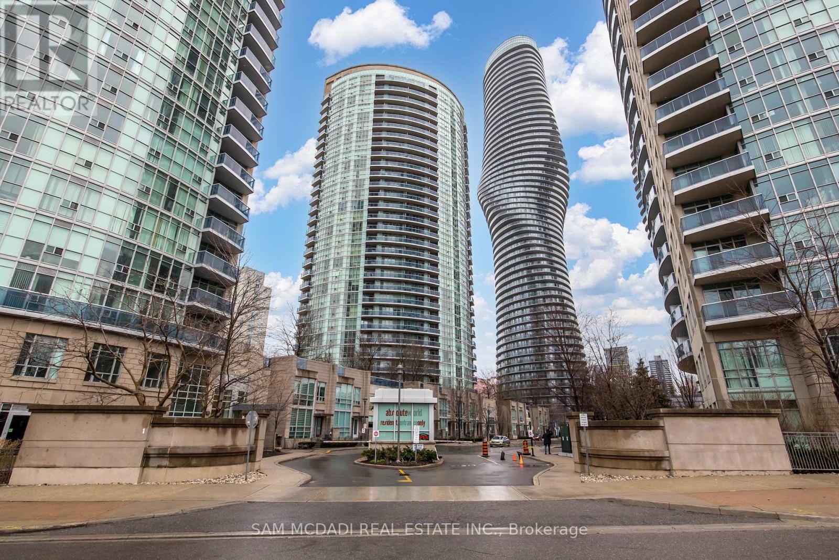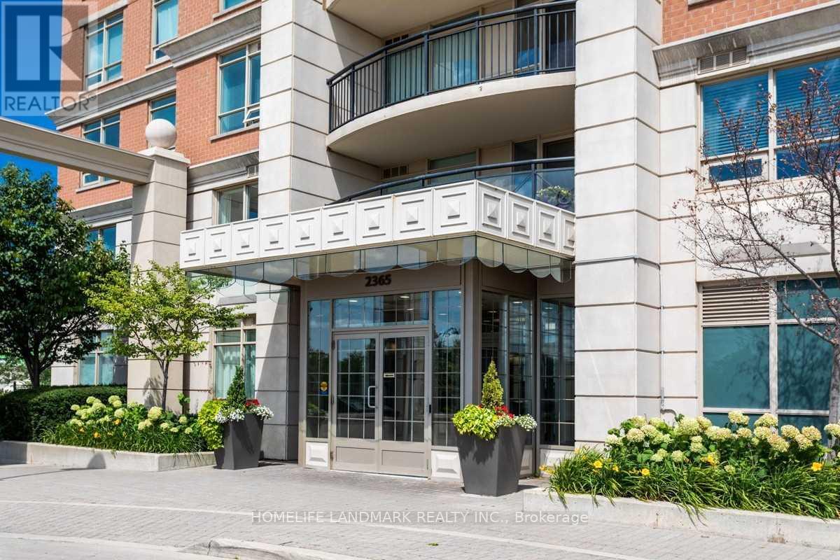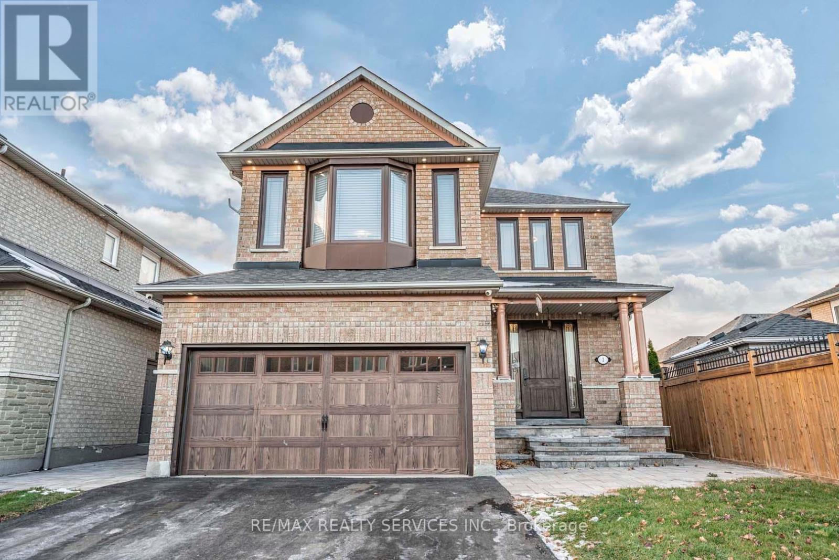55 Mcgraw Avenue
Brampton, Ontario
Stunning Corner Lot Home With Exceptional Curb Appeal, Showcasing Over 1,800 Sq Ft of Finished Living Space Including a Separate Entrance Basement Ideal for In-Laws or Rental Potential! The Main Floor Offers Bright Open-Concept Living and Dining Rooms, a Stylish Kitchen With Stainless Steel Appliances, Granite Counters, White Cabinetry, and a Functional Island. Upstairs Features Three Large Bedrooms With Custom Closets and Upgraded Baths, While the Finished Basement Provides an Additional Bedroom and Full Bath. Recent Updates Include a New Roof (2024), Freshly Sealed Driveway (2023), Concrete Walkway, Smooth Ceilings, Hardwood Throughout, and Fresh Paint (2025). Enjoy the Private Backyard With Gazebo, Plus a Double Garage and Parking for Six. A True Move-in Ready Gem! (id:60365)
424 Barber (Upper) Drive
Halton Hills, Ontario
Well Maintained 4Bedroom Detached Corner House With 2 Car Garage Available For Rent. Combined Living/Dining W/ Hardwood Floors. Separate Family Room W/ Gas Fireplace. Upgraded Kitchen W/ S/S Appliances & Quartz Counter Top. California Shutters In Whole House. 9' Ceiling On Main Floor. Master W/ 5Pc Ensuite & W/I Closet. 3 Other Good Sized Bedrooms. One Of The Bedroom Has High Ceiling & Balcony. Looking For AAA Tenants. Need Job Letter, Equifax Credit Report, Last 2 Pay Stubs, First/Last Month Rent. Tenant To Pay 70% Utilities. 2 Car Parkings Available. Close To School, Parks, Shopping, Hwy & Much More. SHORT TERM LEASE ALSO AVAILABLE . (ONLY UPPER PORTION - MAIN FLOOR & 2ND FLOOR). BASEMENT RENTED SEPARATELY. (id:60365)
1002 - 20 Shore Breeze Drive
Toronto, Ontario
Step into your tranquil haven, where endless azure waters unfold before you, and a spacious interior caters to your every desire. Suite 1002 is a bright, modern condominium residence, with approximately 669 square feet of living space, plus a wraparound balcony, 2-bedrooms, high ceilings, luxurious finishes, and views of the lake, marina, and parklands. Eau du Soleil, 20 and 30 Shore Breeze Drive, is a vibrant luxury waterfront condominium residence consisting of two towers, 66 and 49-storeys high, that are connected by a dramatic podium. Eau du Soleil features spectacular amenities, including a fully-equipped gym, a sublime salt water pool and a hot tub, a movie theatre, 7th floor outdoor terraces, party rooms, and guest suites. (id:60365)
413 - 160 Kingsway Crescent
Toronto, Ontario
This stunning 1-bedroom, 2-bathroom boutique condo offers an exceptional blend of luxury and comfort in a prestigious neighborhood surrounded by the scenic beauty of the Humber River trails. Boasting soaring 9-foot ceilings, the space has a thoughtfully designed interior and is filled with natural light, creating an inviting space where you simply unwind while enjoying breathtaking views of the lush surroundings. Located in a highly sought-after community, this condo provides a perfect balance of urban convenience and serene nature, making it an ideal retreat for those seeking both sophistication and tranquility. This stunning suite comes equipped with 1 parking space and 1 locker for added convenience. (id:60365)
116 - 1538 Lancaster Drive
Oakville, Ontario
This charming 3-bedroom, 2-bathroom condo townhouse offers a perfect blend of comfort and convenience. The spacious living room is ideal for relaxation, while the kitchen comes equipped with appliances for meal preparation. Upstairs, you'll find three cozy bedrooms, each with plenty of natural light. A full bathroom is located on the second floor. The basement features a rare additional 3-piece bathroom. The outdoor area offers potential for relaxation. Enjoy easy access to shopping, dining, transit, and the Oakville GO Station. This property is perfect for anyone seeking a low-maintenance lifestyle with plenty of room to grow. Located in a desirable neighborhood with a playground, nearby parks, trails, creeks, and ravines. Recent updates include new laminate flooring upstairs and fresh paint throughout. Plenty of visitor parking available. Pot lights on the main floor and basement. (id:60365)
16 Workgreen Park Way
Brampton, Ontario
This Stunning 4-Bedroom Executive Detached in Bram West Is Under 5 Years Old and Loaded With Upgrades Hardwood Throughout, Soaring 9FT Ceilings, Double-Sided Fireplace, Sun-Filled Open Concept Layout, and a Chefs Kitchen With Quartz Countertops, Centre Island & S/S Appliances. 4 Spacious Bedrooms, 3 Spa-Like Baths, and a Legal Separate Basement Entrance Make It Perfect for Living or Investment. Bonus: The Home Right Next Door 14 Workgreen Is Also for Sale! Ideal for 2 Families, Friends Who Want to Live Side-By-Side, or Savvy Investors. This Opportunity Won't Last! Extras: Upgraded S/S Appliances, B/I Dishwasher, All Existing Light Fixtures, Legal Separate Entrance to the Basement From the Builder. Ideal Location West of Brampton With Cross Proximity to Excellent Schools, Place of Worship, Highways (407 & 401), Mississauga, Halton Region. (id:60365)
149 Sunforest Drive
Brampton, Ontario
Welcome to this beautifully maintained detached home offering 4+3 generous bedrooms and 3+2 bathrooms, perfect for families of all sizes. The thoughtfully designed layout features a bright open-concept living and dining area, a large kitchen with ample storage, and comfortable spaces for entertaining and everyday living.A separate entrance provides additional flexibilityideal for an in-law suite, home office, or potential rental income. Outside, enjoy a private backyard with 2 teir decks and ample parking.Located in a desirable neighborhood, this home is close to schools, parks, shopping, and transit, making it the perfect blend of comfort and convenience. (id:60365)
Th119 - 90 Absolute Avenue
Mississauga, Ontario
Spectacular Rare Find, Executive 2 Storey Condo Town, 2 beds, 2 baths Unit. Located In The Heart Of Downtown Mississauga. This Stunning Townhouse Boast A Great Lay-Out, Bright & Spacious W/Floor To Ceiling Window, 9 F Ceiling, Freshly Painted thru out, New Flooring. W/O To Your Private Parking Spot. Maintenance Fee Includes All Utilities, Close To Square One, Public Transit, And Major Highways. A Variety Of Amenities Include 24 Hour Gated Security, Fully Equipped Gym, Indoor And Outdoor Swimming Pool, Indoor Basketball Court, Squash Court, Party Room, Media Room, And More! (id:60365)
409 - 2325 Central Park Drive
Oakville, Ontario
Welcome To The Courtyard Residence Located In The Uptown Core Oakville Neighborhood Across From Parks. Fabulous Bright 2 Bed, 2 Bathroom Corner Unit with 1 parking space. Sunrises From Balcony & Sunsets Over From Master Bedroom, You Will Feel Right At Home. Primary Bedroom With Ample Closet Space, In-Suite Laundry, And Large Windows Offering Natural Light Throughout The Home. . Pond and Parks Beside the Building. Suite Features: 9Ft Ceilings, Laminate Floors Through Out , Granite Counters, Ceramic Backsplash. Outstanding Amenities include a Fitness Room, Media Room, Party Room, Terrace With BBQ area, Guest Suite, On-Site Management Office, Superintendent, and Meticulously Maintained Building. Embrace Your New Resort-Like Lifestyle. Exceptional Location, Mere Steps Away From Restaurants, Walmart, Shopping, And Transit. Steps to the Bus stations and High Ways. (id:60365)
3 Sailwind Road
Brampton, Ontario
Welcome to This Stunning Detached Home in One of the Most Prestigious and Sought-After Communities. This Move-In-Ready Residence Offers Incredible Versatility, Easily Convert It to a 4-Bedroom Layout or Enjoy It as a Spacious 3-Bedroom Home With an Additional Family Room. Featuring a Modern Kitchen With Quartz Countertops, Extended Cabinetry, and Stainless Steel Appliances, This Home Is Thoughtfully Upgraded Throughout. Highlights Include Updated Flooring, a Custom Front Door, Crown Moulding in the Family Room, and Interlocking in Both the Front and Backyard. All Bedrooms Are Generously Sized With Upgraded Light Fixtures, and the Primary Bedroom Boasts a Full Ensuite. The Beautifully Finished Basement Includes a Large Bedroom, Living Area, and Kitchenette/Bar Offering Fantastic Potential for Future Rental Income. Conveniently Located Close to Highways, Shopping, Temples, Restaurants, and Public Transit. (id:60365)
32 - 1050 Bristol Road
Mississauga, Ontario
Sophisticated 3-bed, 3-bath townhome in the coveted Rick Hansen School District and vibrant Heartland area. This sun-drenched home features an open-concept layout with hardwood floors, elegant living/dining space, and a modern kitchen with gas stove, granite counters, and breakfast area overlooking a private garden deck.Upstairs, two well-appointed bedrooms with double closets are complemented by a sleek 4-piece bath. The third-floor primary suite is a luxurious haven, showcasing west-facing views, dual closets, and a beautifully renovated ensuite with a glass-enclosed shower. Every detail is designed to offer a seamless blend of style, comfort, and privacy. (id:60365)
14 Workgreen Park Way
Brampton, Ontario
Executive Detached 4 Bedroom + Den Home With Striking Curb Appeal, Located in the Highly Sought-After Bram West Community. Less Than 5 Years Old and Upgraded From Top to Bottom, This Gem Features Hardwood Flooring on the Main and Second Levels, 9 Ft Ceilings on the Main Floor, and an Open-Concept Layout Filled With Natural Sunlight. Enjoy a Double-Sided Fireplace, Separate Living, Dining, and Family Rooms, and an Upgraded Kitchen With Stainless Steel Appliances, New Faucet, Quartz Countertops, and a Centre Island. The Upper Level Offers 4 Spacious Bedrooms and 3 Beautifully Upgraded Bathrooms. Rare Opportunity to Own Two Homes Side-By-Side,16 Workgreen Is Also for Sale- Perfect for Extended Families, Friends, or Savvy Investors. Includes Legal Separate Entrance to the Basement From the Builder. Prime West Brampton Location With Close Proximity to Top-Rated Schools, Places of Worship, Highways (407 & 401), Mississauga, and Halton Region. (id:60365)


