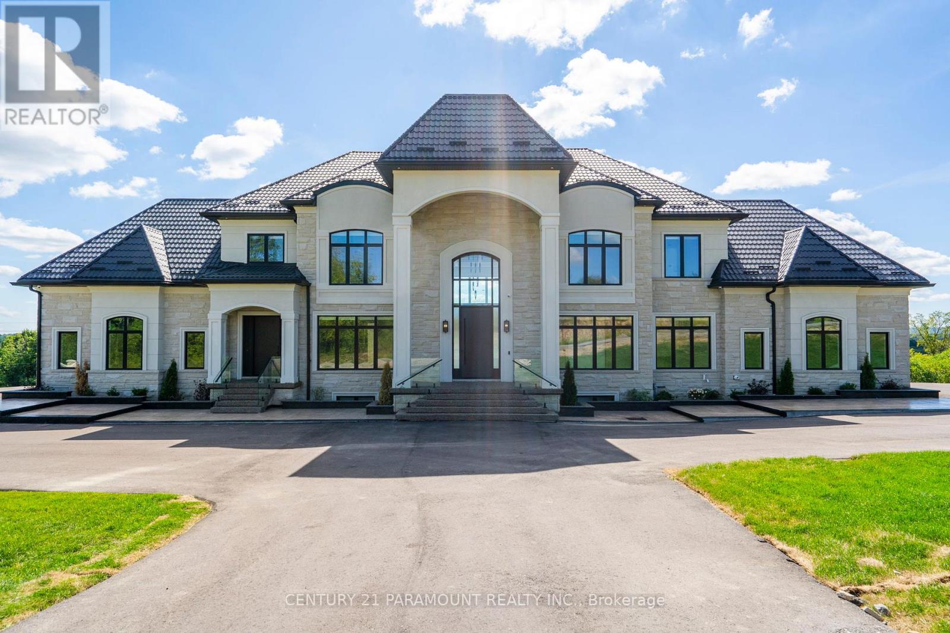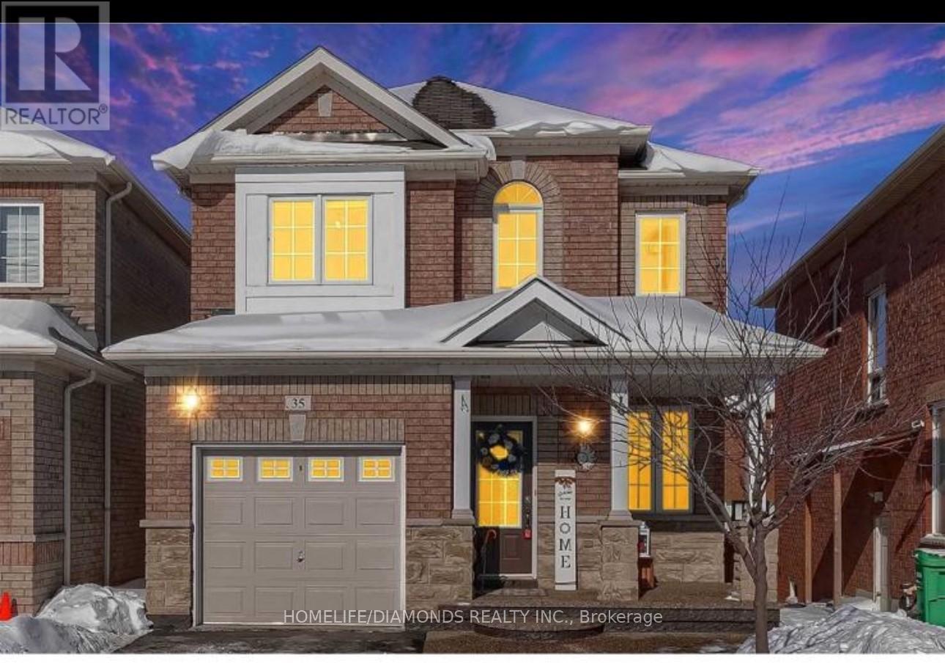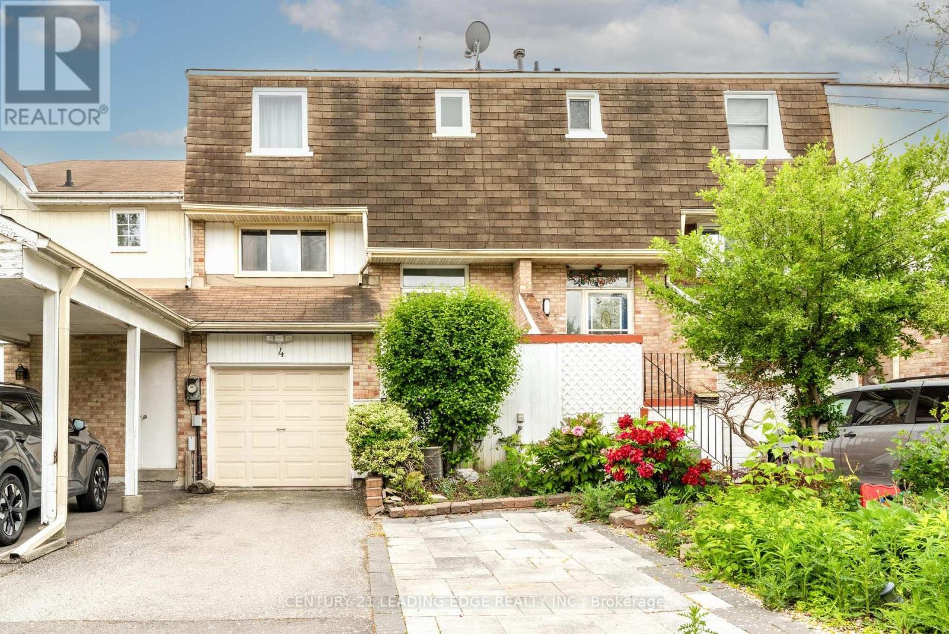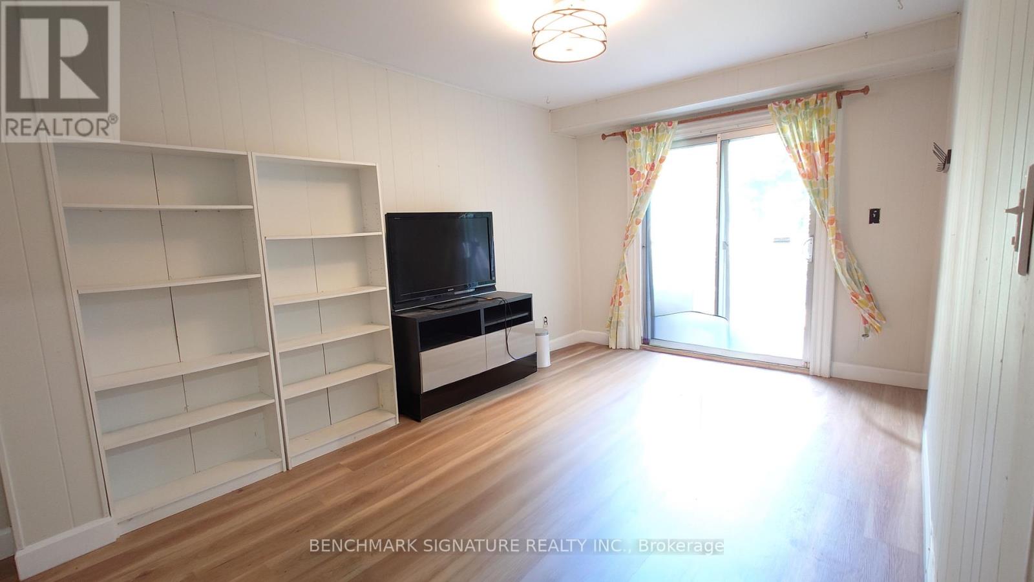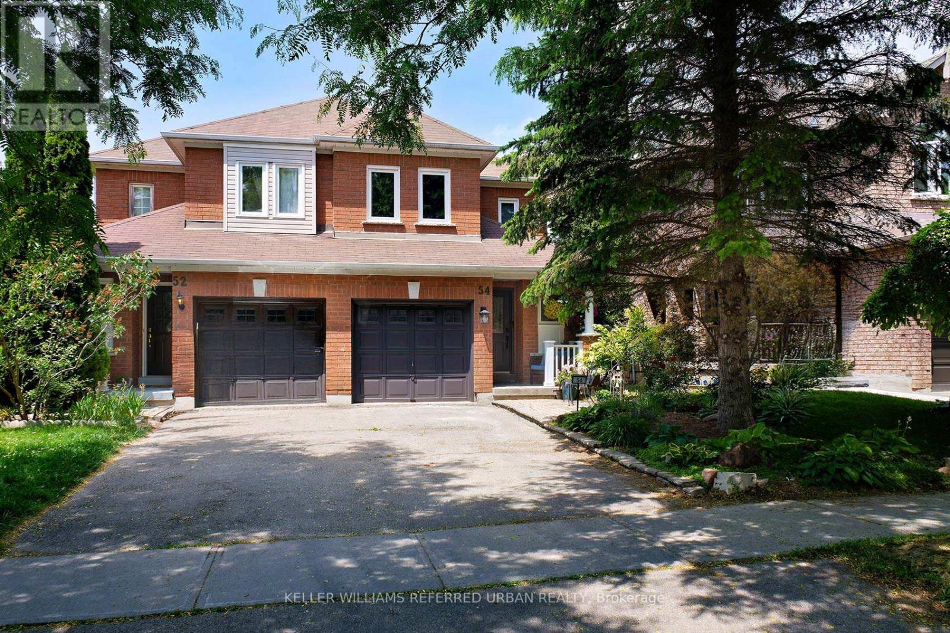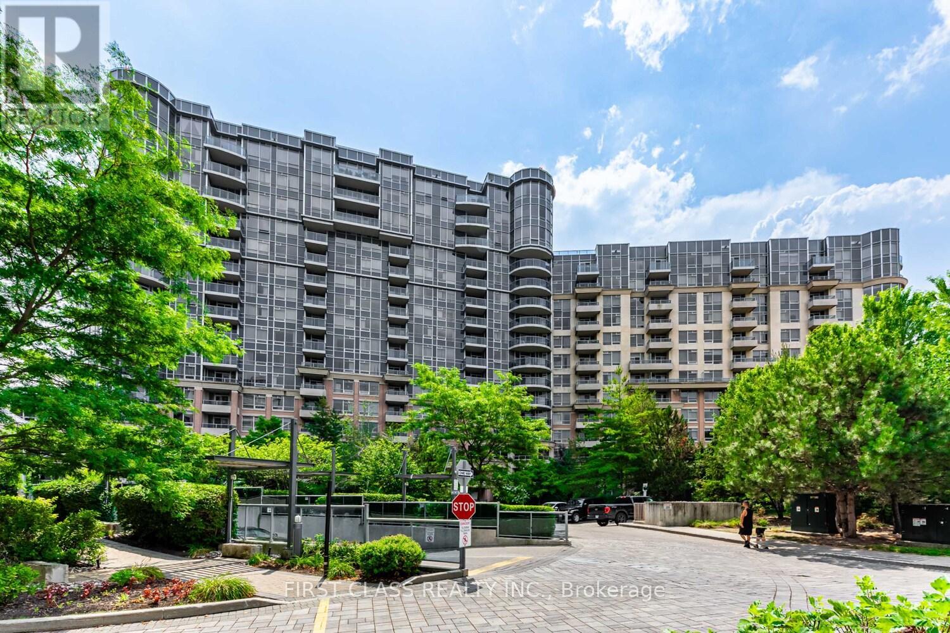16322 Hillview Place
Caledon, Ontario
Discover this one-of-a-kind estate on 2.76-acres, nestled in the heart of a multi-million dollar Palgrave community. Providing panoramas of the majestic conservation park,the home spans over 10,000 sqft 7032+3000 sqft fully finished walk out basement. Upon entrance, you are welcomed by a grand foyer, boasting 22 feet ceiling,accompanied by a 23 feet ceiling in the cozy yet elegant family room. Classic hardwoodflooring in a herringbone pattern is complemented by floor to ceiling custom walnut and stonefireplace.With colours and design tastefully chosen to create a luxury atmosphere, while alsoinspiring warmth and comfort, a matching chef gourmet kitchen greets you, complemented byquality appliances, natural stone countertops, and a custom designed kitchen island. A fully functional spice kitchen to align with all your culinary ventures whichextends to a year round, heated and air conditioned deck, with panoramic views of theHills.The main floor features a professional home office, with its own entrance to the house, and two mudrooms boasting elegant carpentry . Access to the second floor is via the state-of-the-art floating staircase, finished with glass railings. Upstairs, the masterbedroom features its own spa-like ensuite, a tasteful walk in closet, and its very own terracewith unmatched views. All bedrooms also come with custom walk-in closets and unique ensuites.Additionally, access to the laundry room, with elegant and practical cabinetry.The lower level is paradise for entertainment and joy, featuring a high quality home theatre,a wet bar,wine cabinet, a home gym, and two bedrooms each with their ensuites. Theestate boasts a fully walk out basement, coupled with a loggia, which ensures seamless outdoor-indoor living,is pre-prepared for a three story elevator and is custom designed to ensure seamless accessibility and comfort.This estate tells a story, and balances warmth, comfort, and luxury with ease, truly making ita home to cherish. (id:60365)
35 Fishing Crescent
Brampton, Ontario
MAIN AND SECOND FLOOR: THREE Bedroom Spacious Home. Sep Living & Family Rm, Hardwood Floor In Main Level Hardwood Staircase. Walk/Out To Wood Deck From Breakfast Area. 3 Full Size Bedroom, Master Bedroom Comes With 4 Pc Ensuite, Walk/In Closet, Sep Standing Shower & Tub. Fully Fenced Private Backyard. Walking Distance To 14 Acre Lake, Park, Turn Berry Golf Club. 2 Min To Hwy 410. (id:60365)
729 - 3009 Novar Rd
Mississauga, Ontario
Brand New 1 Bedroom + Den Condo for Lease at Arte Luxury Living just south of Square One! This stunning suite offers over 670 sq. ft. of modern, open-concept living with abundant natural light, upscale finishes, and a private balcony perfect for relaxing or entertaining. The functional layout features a designer kitchen, two full contemporary bathrooms with quartz counters and porcelain tile, and a spacious den ideal for a home office or guest room. Residents of Arte Residences will enjoy resort-inspired amenities including a fully equipped fitness centre and yoga studio, rooftop patio with outdoor bar, garden and BBQ area, stylish party room, elegant common spaces, and 24/7 concierge service. Perfectly situated, this condo is steps to Mississauga Transit, trendy cafes, restaurants, and everyday conveniences, while being just minutes from Square One, Sheridan College, Cooksville GO Station, and quick access to QEW, 403, and 407. One parking space is included, making this an exceptional opportunity for those seeking luxury, comfort, and convenience in the heart of Mississauga. (id:60365)
4 Chambers Court
Brampton, Ontario
Welcome to a bright & versatile Freehold Townhouse in Heart Lake East! No maintenance fee! Discover comfort, space, and potential in this well-maintained 3-bedroom, 3-bathroom townhouse located in one of Brampton's most family-friendly communities. Perfect for first-time buyers, growing families, or investors, this home blends everyday functionality with long-term value. Enjoy a practical layout featuring new flooring throughout the main and upper levels, a sun-filled living room with large windows, and a dedicated dining area for family meals and entertaining. The kitchen boasts a brand new gas stove, ideal for daily cooking. Upstairs, you'll find three spacious bedrooms and a full bathroom. On the main floor, a convenient powder room adds extra functionality for guests and busy mornings. The finished basement offers even more space, complete with a second full bathroom perfect for a home office, rec room, lounge, or guest suite depending on your lifestyle needs. Located near top-rated schools, public transit, SaveMax Sports Centre, parks, and trails, this is a great opportunity to live in a vibrant and welcoming Brampton neighbourhood. This home is move-in ready with room to add your personal touch. Book your showing today and imagine the possibilities! (id:60365)
21 Bentley Crescent
Barrie, Ontario
Location! Location ! Spacious 3 Bedroom, 2 Bathroom Freehold Townhome In Sought After Area Close To School And Parks. Great Curb Appeal Features A Large Cozy Front Porch. Eat-In Kitchen With W/O To Fully Fenced Yard. Great Backyard With Beautiful New Deck (2020), Bright And Spacious Bedrooms. Door From Garage To Back Yard .Finished basement with rec room and 3 pc bathroom. all laminate/ceramic tile through entire house . Interlock Front walkway 2018, Furnace 2019. New Shingle roof (2022) (id:60365)
Bsmt - 172 Simonston Boulevard
Markham, Ontario
WALKOUT BASEMENT ONLY - Spacious 4-bedroom, 1.5-bathroom basement available for rent at 172 Simonston Blvd in Markham. This well-maintained unit features a private entrance, a full kitchen, and comfortable living space, making it ideal for families, students, or professionals. Newly flooring, conveniently located near schools, parks, supermarkets, and public transit, with easy access to Highway 404 and 407, this home offers both comfort and accessibility in a quiet, family-friendly neighborhood. Separate entrance walk-out basement. (id:60365)
3202 - 898 Portage Parkway
Vaughan, Ontario
Welcome to the prestigious Transit City I! This very spacious and bright corner unit is filled with natural sunlight. Master bedroom features floor-to-ceiling windows, a 4-pc ensuite, and a double closet. Enjoy an outstanding unobstructed view. Ensuite laundry included. Walking distance to VMC subway station, bus terminal, and TTC. Steps to the YMCA and library. Five-star lobby with 24-hour concierge. You don't want to miss it! (id:60365)
65 Novan Crescent
Aurora, Ontario
Welcome to 65 Novan Crescent, a beautifully appointed detached corner-lot home in Auroras prestigious Rural Aurora community. With 9-foot ceilings on both the main and second levels, expansive windows, and sun-filled interiors, this residence combines modern elegance with everyday functionality. The main floor features gleaming hardwood throughout and an inviting living space anchored by a gas fireplace. The chefs kitchen is outfitted with high-end stainless steel appliances including a gas cooktop, built-in oven and microwave, rangehood, and quality fridge and dishwasher. Upstairs, four spacious bedrooms offer comfort and privacy. The primary suite boasts a walk-in closet and a spa-like ensuite with a glass shower and his-and-hers sinks. The second bedroom enjoys its own 4-piece ensuite, while the third and fourth bedrooms share a well-designed 4-piece bath. A tea area in the upper hallway and a second-floor laundry room add thoughtful convenience. Fresh carpet enhances the upper level. Additional highlights include a double car garage, HRV air exchanger, water softener, instant hot water system, and a shower water heat recovery system. Located in a highly desirable neighbourhood surrounded by parks, trails, schools, and moments from shopping, dining, and major transit routes, this property offers the perfect blend of luxury, efficiency, and lifestyle. Experience the best of Aurora living in a home designed for todays family. (id:60365)
54 Mugford Road
Aurora, Ontario
OPPORTUNITY...MEET AFFORDABILITY. What a time to be a home buyer!! Whether looking for your first home or an income property, this is the place. Get into the market in one of the most in-demand neighbourhoods in Aurora. Open concept kitchen, living, dining. Updated kitchen cabinets, floors, counters; double sinks. Prep meals while hanging out with family and friends. Direct walk out to back deck and a private backyard. Upstairs offers 3 good sized rooms. Primary bedroom with walk in closet and semi-ensuite. Basement provides an additional 3 piece bath and finished rec room. Steps from the walking trails of the Aurora Arboretum. Walk to local shopping, dining, fitness, movies. Almost anything you need is within minutes from your front door. Convenient YRT transit route through the neighbourhood. Close to Aurora GO. A short distance to the 404! Walking distance to two well rated Elementary Schools (Northern Lights and St. Jerome.) Walk to St. Max Catholic High School. Walkable and a short distance from the brand new, opening September 2025 Dr. G. W. Williams High School. (id:60365)
1685 - 23 Cox Boulevard
Markham, Ontario
Modern Penthouse Suite 2 Bed+ Den + 2 Washrooms, 9 F.t. ceiling. Spacious and Functional Layout, Separate Room, Den with Door, ideal as a 3rd bedroom or Home Office. Facilities Incl: Indoor Swimming Pool, ,Sauna, Gym, V irtual Golf, Pool Table, Table Tennis, Party Room, Guest Suite, Car Wash Bay,24 Hrs Concierge. Amazing Location! Top-ranked elementary and secondary schools nearby. Viva bus stop right in front of the building. Walking distance to Unionville High School, Coledale Public School, and St. Justin Martyr Elementary. Close to No Frills, Longos, ShoppersShoppers, major banks, First Markham Place, Hwy 404 & 407. One parking space and one locker included. (id:60365)
921 - 7161 Yonge Street
Markham, Ontario
Newly renovated and freshly painted Junior 1 bedroom for rent in the desirable World on Yonge complex (Yonge & Steeles). Perfect for one person; unit features: beautiful new floorsthroughout,9 foot ceilings, stainless steel appliances, granite countertop, backsplash, unobstructed view to the west, lots of natural light to fill the nine foot ceilings. Great location: Steps To TTC, York Transit, GO transit & major highways, Direct Access from Building To Shops On Yonge (Indoor Mall with food court, supermarket, restaurants & other Retail), grocery stores around, Centrepoint mall, restaurants, banks, healthcare clinics and much more. Amenities: 24 hours concierge, swimming pool, fitness centre, sauna, jacuzzi, golf simulator room, party room, screening room, guest suites, BBQ veranda and more. (id:60365)
Bsmt - 1001 Pharmacy Avenue
Toronto, Ontario
Must See! Newly renovated, bright, and spacious 2-bedroom basement apartment featuring a private entrance and a thoughtfully designed layout that truly feels like home. With 7 ceilings and oversized windows, the open-concept living and dining area is filled with natural light, creating a warm and inviting atmosphere. The modern kitchen is fully equipped with stainless steel appliances including a fridge and stove perfect for cooking and entertaining. In-unit laundry (washer and dryer) provides everyday convenience, while efficient heating ensures year-round comfort. This apartment comes fully furnished with stylish, comfortable, and ready-to-use furniture, so you can move in hassle-free without the stress of buying or setting up anything. Just bring your personal belongings and start living. Ideal for young professionals or students, the unit is located in a vibrant, walkable neighbourhood with easy access to public transit, gyms, cafés, restaurants, and all daily essentials. Nearby parks and green spaces offer the perfect escape for relaxation or outdoor activities. A wonderful place to call home in a lively, well- connected community. Tenant responsible for 40% of utilities Fully furnishedmove-in ready. International students welcome (id:60365)

