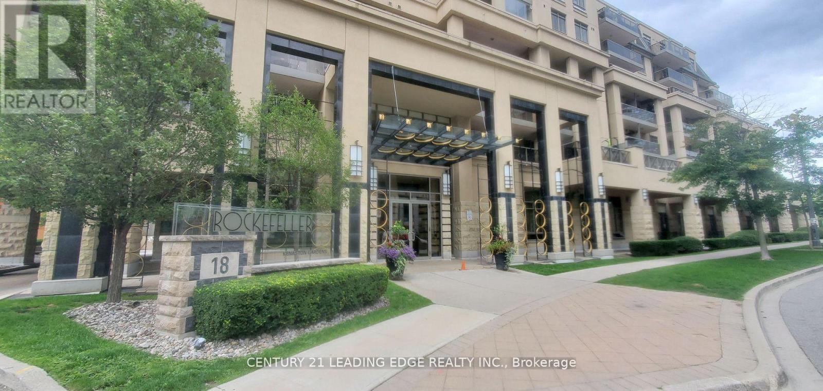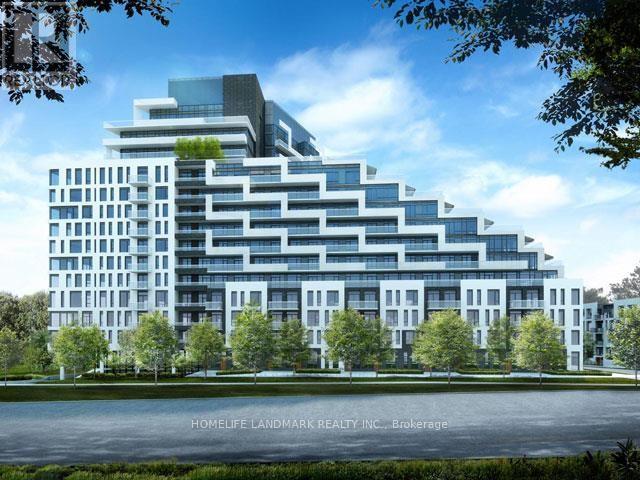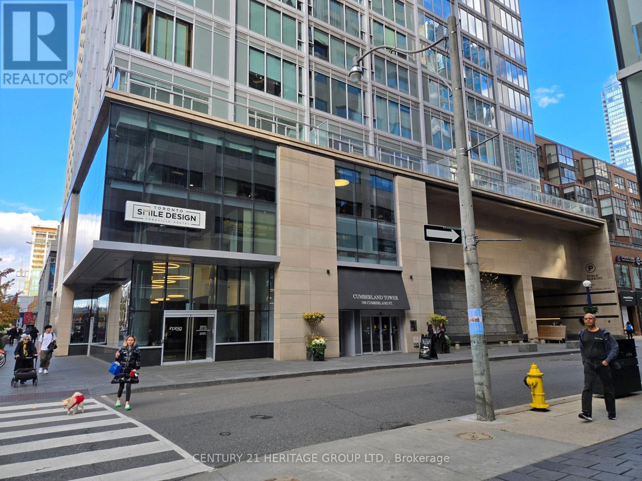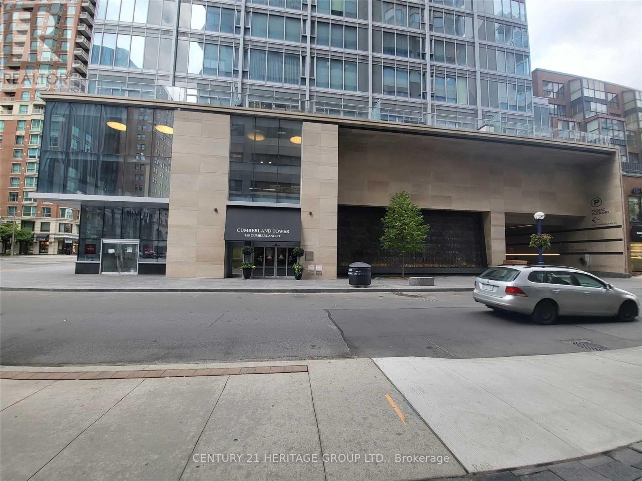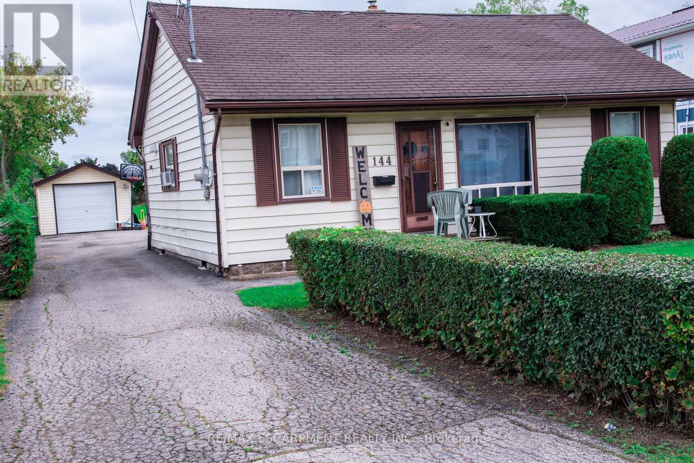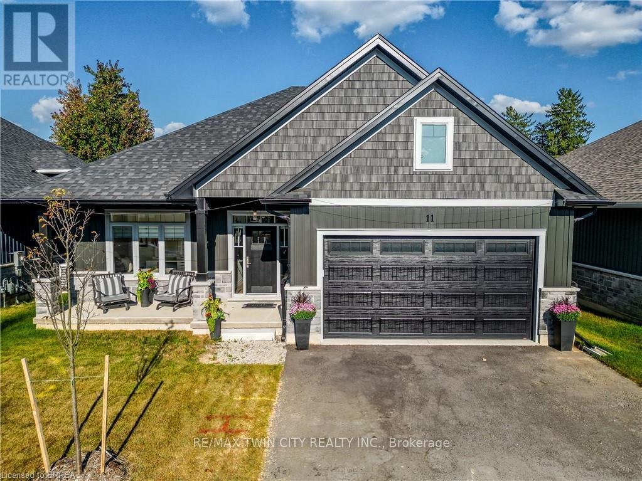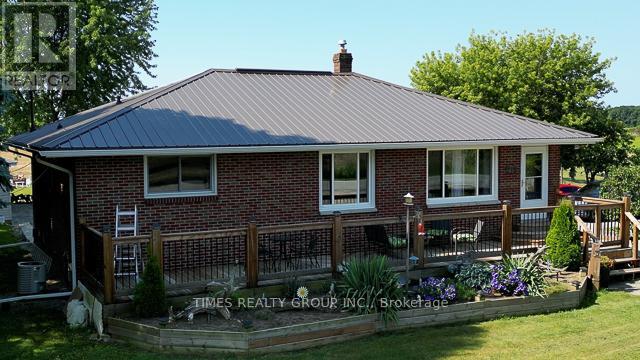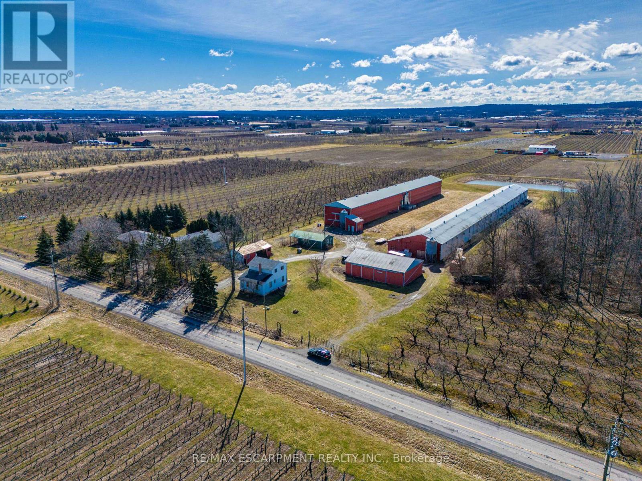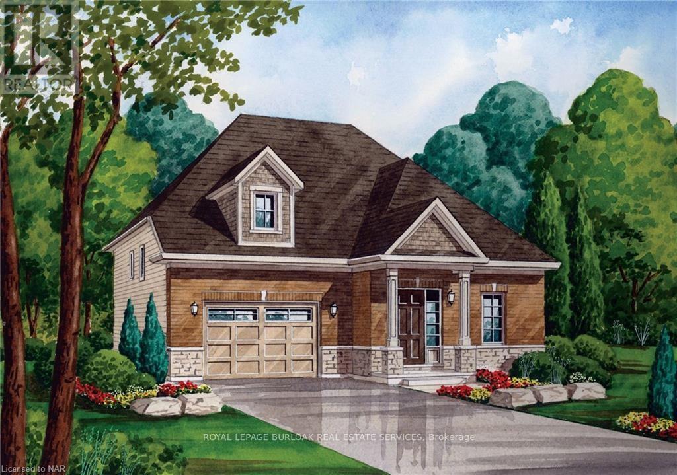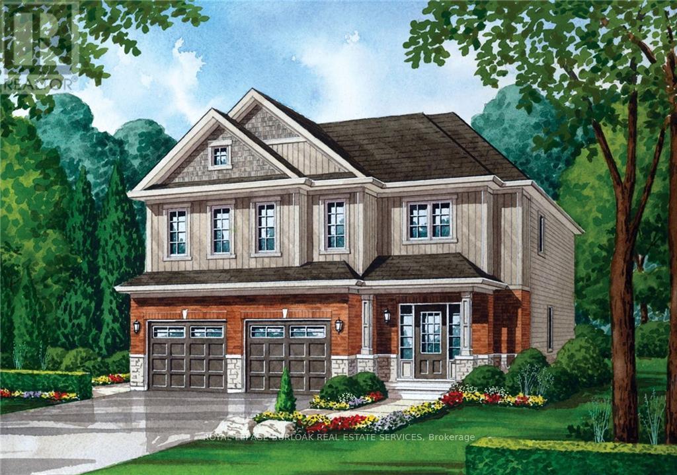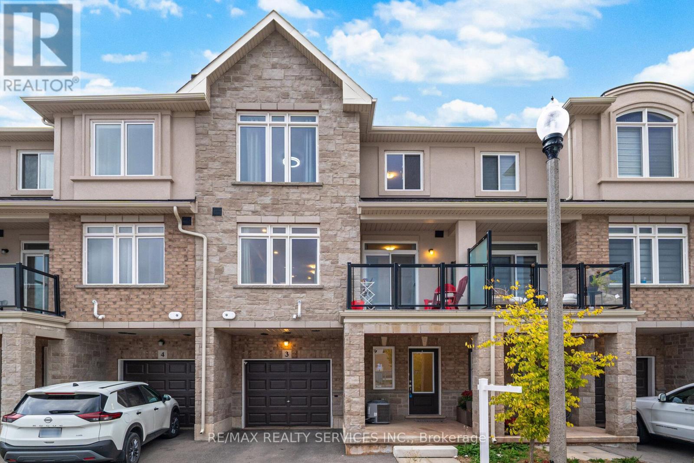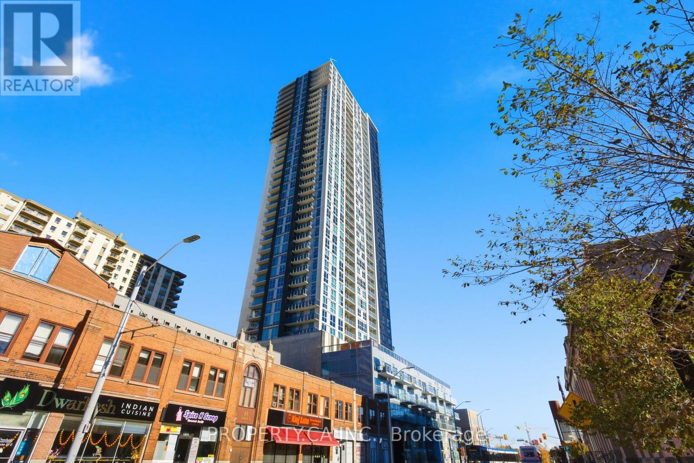212 - 18 Kenaston Gardens
Toronto, Ontario
Amazing 1 Bedroom & Den With Over 200 Sq. Ft. Terrace & Built-In Murphy Bed In Den. Approx 750 Sq Ft Plus Patio Walkout, Can Use Den As Second Bedroom. S/S/ Appliances, Beautifully Designed With Many Upgrades, Steps To Bayview Village, Subway, 401 & Dvp, Includes 1 Parking Spot & Locker, Ensuite Laundry, Fantastic Amenities. (id:60365)
1240 - 25 Adra Grado Way
Toronto, Ontario
Luxury SCALA Condo By Tridel In The Heart of North York. Absolutely Stunning,Bright & Special One bedroom W/Unobstructed East Facing/ Clear Sunrise Views . Large Balcony.Functional layout.9 Ft ceiling. High Quality Materials.Floor To Ceiling Window In Generous Size Bedroom &Living Room.Living Area With Proper Space For TV and A Couch.Modern Upgraded kitchen W/ Stone Countertop.Open Concept.Stainless Steel Appliances, Contemporary Cabinetry. Maintained Very Well.Conveniently Located To TTC, Trail, Mins To The Don River Ravine, Leslie Subway, Fairview Mall, Bayview Village, Ikea, North York General Hospital, Hwy 401/ 404. Resort Style Amenities: Indoor/Outdoor Pools, Gym, Sauna, Etc.High Speed Internet Included.Move-In Ready! Don't Miss Out (id:60365)
412 - 188 Cumberland Street
Toronto, Ontario
PRISTIGOUS DOWNTOWN YORKVILLE LOCATION TO ITS BEST. STEPS AWAY FROM ALL THE UPSCALES RESTAURANTS/ LUXURY BRAND NAME FLAGSHIP STORES/MUSEUM/SUBWAY/ PARK/LIBRARY/UNIVERTY OF TORONTO. NEWER STYLISH LUXURY BLDG W/ STATE OF ART RECREATION FACILITIES & 24 HRS CONCIERGE. RARE, ONE OF A KIND STYLISH SUITE WITH OVER 10 FT CEILING HEIGHT, CORNER SUITE WRAPPED AROUND WALL TO WALL WINDOWS. NW BRIGHT & WARM EXPOSURE, MUST SEE TO APPRECIATE THE EXCEPTIONAL AND UNIQUE EXPERIENCE. JUST NEWLY RENOVATED WITH BRAND NEW FLOORINGS AND PAINT. THIS SUITE IS ENCLOSED WITH AN ADDITIONAL PRIVACY DOOR, LOCATED ON THE SAME LEVEL OF A GARDEN LIKE ROOFTOP TERRACE EQUIPPED WITH BBQS, BOARD ROOM AND THE LUXURY RECREATION ROOM SERVING AS AN EXTENSION TO YOUR DAILY LIFESTYLE. FOR THOSE WHO PREFER THE STAIRWELL OVER THE ELEVATOR, THIS SUITE OFFERS YOU THE BEST OPTION. (id:60365)
2313 - 188 Cumberland Street
Toronto, Ontario
INTERNATIONAL WELL KNOWN PRISTIGOUS DOWNTOWN YORKVILLE LOCATION TO ITS BEST. NEWER STYLISH LUXURY BLDG STEPS TO UPSCALES RESTAURANTS/BRAND NAME FLAGSHIP STORES/MUSEUM/TRANSITS/UNIVERSITY OF TORONTO. TRUE DOWNTOWN LUXURY LIVING. 24 HRS CONCIERGE & STATE OF ART RECREATION FACILITIES. FUNCTIONAL WELL DESIGNED COZY BRIGHT ONE BEDROOM SUITE. WARM TONE DECOR ON HIGH LEVEL. (id:60365)
144 Green Road
Hamilton, Ontario
3 bedroom bungalow with detached garage on fabulous 50 ft. wide x 354 ft. deep lot nestled in desirable Stoney Creek area. Eat-in kitchen. Hardwood flooring in living room. Bathroom updated 2020. 200 amps. Updated panel box 2014. Newer garage door 2022. Long driveway with parking for 9 cars. Close to schools & all amenities. Lot size offers potential to add on or knock down & rebuild. (id:60365)
11 - 68 Cedar Street
Brant, Ontario
If youre in the market for a new home, look no further than this breathtaking bungalow that elegantly combines comfort, style, and modern living. Boasting 3 bedrooms and 3 full bathrooms, this property is located in one of Paris most desirable neighbourhoods that offers tranquility, convenience, and an abundance of amenities nearby. With over $50,000 in upgrades, this bungalow is not just a house it's a place where memories will be made. Notable enhancements and features include: extended kitchen island, newly installed backsplash in both coffee nook and main kitchen, oak staircases to both levels, a quartz appliance/coffee nook extension off of the kitchen (with pocket door), extended cabinetry in the ensuite and laundry, an owned water softener, and so much more! The heart of this bungalow is undoubtedly the gourmet kitchen, which is perfect for culinary enthusiasts. With high-end stainless steel appliances including a gas stove with double oven functions, quartz countertops, and custom cabinetry, this space offers both functionality and style. The oversized island (9ft long) with ample seating provides additional workspace and is perfect for casual dining or gatherings with family and friends. Entering the primary bedroom, youll first notice the natural light, large space, walk in closet with included organization systems, and ensuite bath with additional cabinetry. Upstairs, another private retreat perfect for guests or family - offering an oversized bedroom, 4pc bathroom and ample closet space. This home is not to be missed. Make it yours today! **EXTRAS** Primary bedroom closet organization system (id:60365)
295 Road 2 W
Kingsville, Ontario
Seize a unique investment opportunity with this exceptional brick ranch bungalow set on 25 acres in Kingsville. As one of the original ranches on the 2nd Concession, this property combines timeless charm with modern features and offers immense potential due to the ongoing development in the surrounding area. For More Information About This Listing, More Photos & Appointments, Please Click "View Listing On Realtor Website" Button In The Realtor.Ca Browser Version Or 'Multimedia' Button or brochure On Mobile Device App. (id:60365)
3762 Greenlane Road
Lincoln, Ontario
Welcome to this unique property where traditional agriculture meets modern entrepreneurial opportunity on this 22acre plum orchard estate in the heart of Lincoln. Zoned Agricultural by the Township of Lincoln, this property is permitted to support a full range of agricultural uses, including crop cultivation, livestock production, and on-farm diversified operations. In other words, its a perfect canvas for both conventional farming and innovative ventures. The estate features rows of lush plum trees primed for bountiful harvests, while the 1960s bungalow- with its three cozy bedrooms- offers original charm and comfortable living. Adjacent to the main residence is a 1,200squarefoot, two-story farm worker help house awaiting renovation, providing ample potential for creative customization. A standout feature is the pair of spacious chicken barns. These structures, previously utilized for specialized agricultural operations, with much of the specialized equipment left intact- these versatile barns now offer tremendous business potential. Whether you're interested in a cannabis operation, branching into mushroom cultivation, turning the barns into indoor storage or pursuing another value-added agricultural enterprise, these barns provide an exceptional possibilities! Completing the picture is a large reservoir pond at the rear of the property- a peaceful spot ideal for wildlife viewing and outdoor relaxation. Conveniently located near Beamsville, Vineland, and the QEW this property offers the rare combination of rural seclusion and modern accessibility. Don't miss your chance to own this unique agricultural gem, where traditional values and innovative business opportunities come together. (id:60365)
Model 1 - 768 Burwell Street
Fort Erie, Ontario
Fantastic opportunity to own a brand new high quality home in the growing Niagara community of Fort Erie, ON. Fort Erie boasts a variety of amenities and attractions, including scenic parks, recreational facilities, waterfront activities, and cultural events. Whether you enjoy outdoor adventures, shopping excursions, or simply relaxing in a tranquil environment, Fort Erie has something for everyone. (id:60365)
Model 2 - 768 Burwell Street
Fort Erie, Ontario
Fantastic opportunity to own a brand new high quality home in the growing Niagara community of Fort Erie, ON. Fort Erie boasts a variety of amenities and attractions, including scenic parks,recreational facilities, waterfront activities, and cultural events. Whether you enjoy outdooradventures, shopping excursions, or simply relaxing in a tranquil environment, Fort Erie has something for everyone. (id:60365)
3 - 40 Zinfandel Drive
Hamilton, Ontario
Modern living at its best! This stylish 3-bed, 3-bath townhome by DiCenzo Homes offers a functional layout with designer touches throughout. Enjoy a bright open-concept main floor with quartz countertops, upgraded kitchen cabinetry, a cozy fireplace, and vinyl plank flooring. One bedroom on the main floor offers great flexibility. The spacious primary bedroom features his & hers closets and a private 3-pc ensuite. Central vacuum system included. Convenient parking with a 1 car garage plus 1 spot on driveway. Move-in ready and perfect for families, professionals, or investors! Enjoy breathtaking views of the Niagara Escarpment from the comfort of your home, with the convenience of nearby highways, schools, parks, waterfront, trails, and shopping amenities! (id:60365)
2613 - 60 Frederick Street
Kitchener, Ontario
Welcome to DTK Condos where urban living meets modern convenience in the heart of Downtown Kitchener. This stylish 1 bedroom plus den and 1.5 bath suite features an open concept layout with floor to ceiling windows, contemporary finishes, and a versatile den ideal for a home office or study area. The building offers premium amenities including a rooftop terrace, fitness centre, 24 hour concierge, and more. Enjoy unbeatable access to the ION LRT, Conestoga College Downtown Campus, restaurants, cafes, and City Hall all just steps away. All utilities except hydro including internet are covered in the maintenance fees offering excellent value and ease of ownership. Pictures are virtually staged to help visualize the potential of the space. A fantastic opportunity for first time buyers and investors alike. (id:60365)

