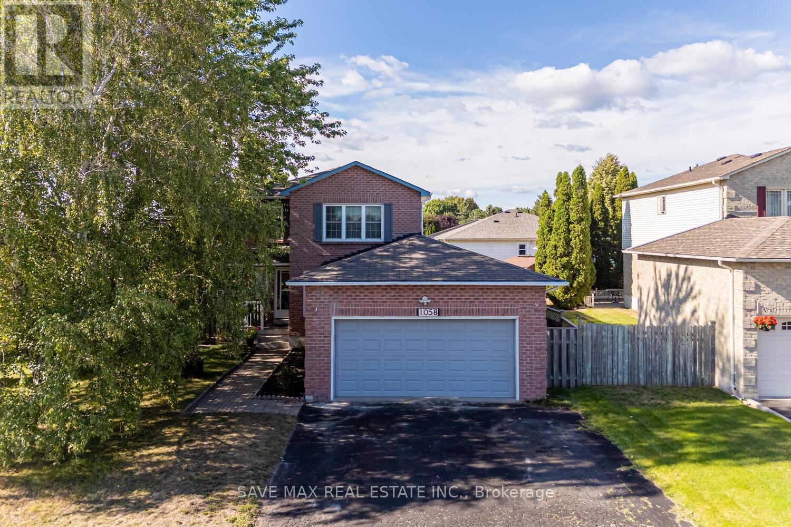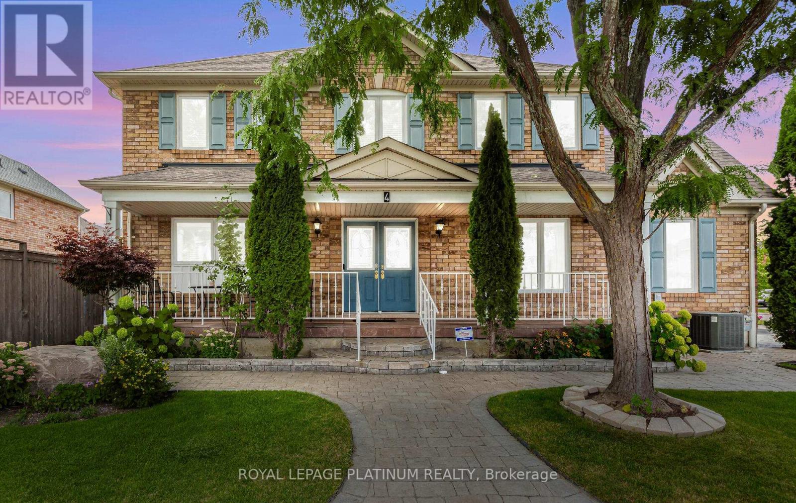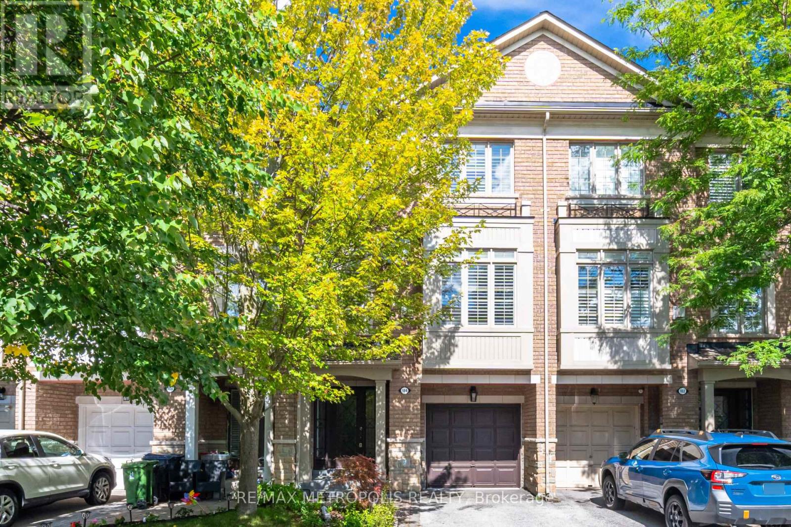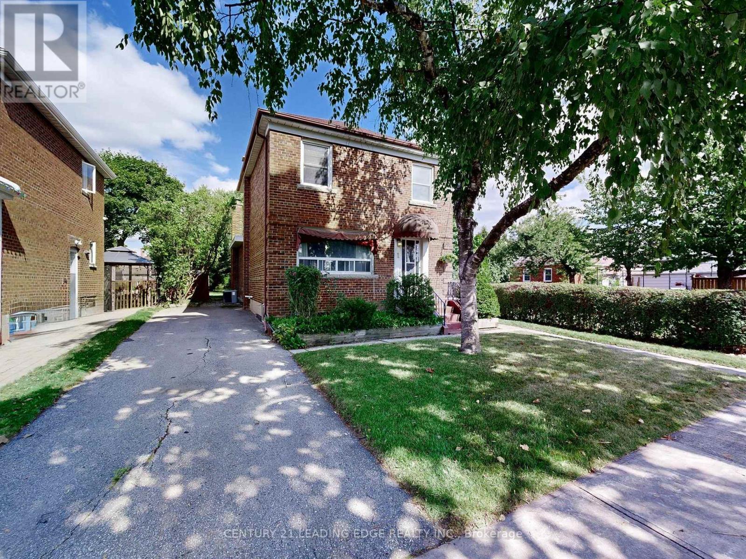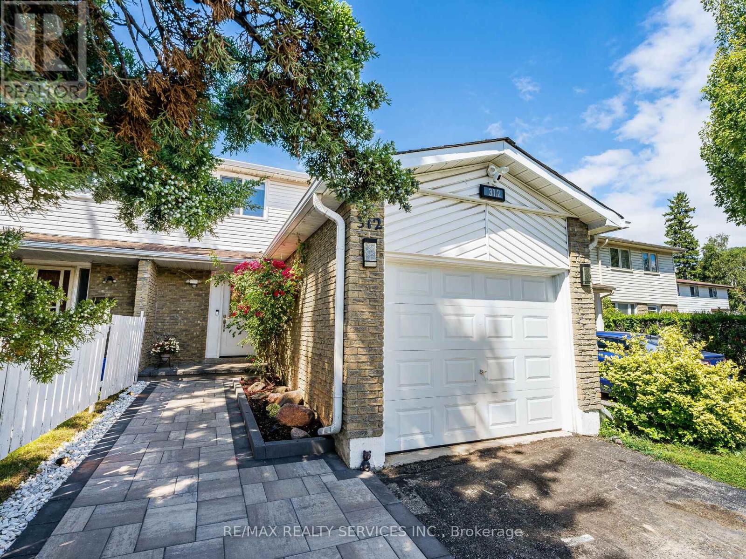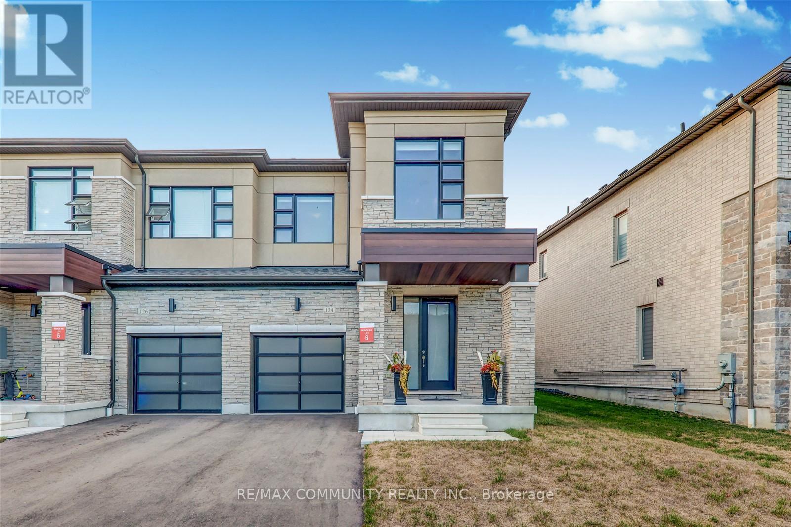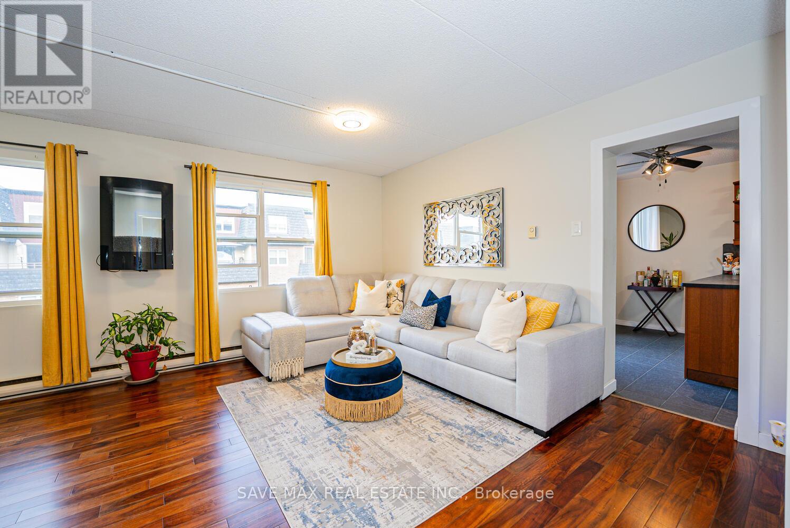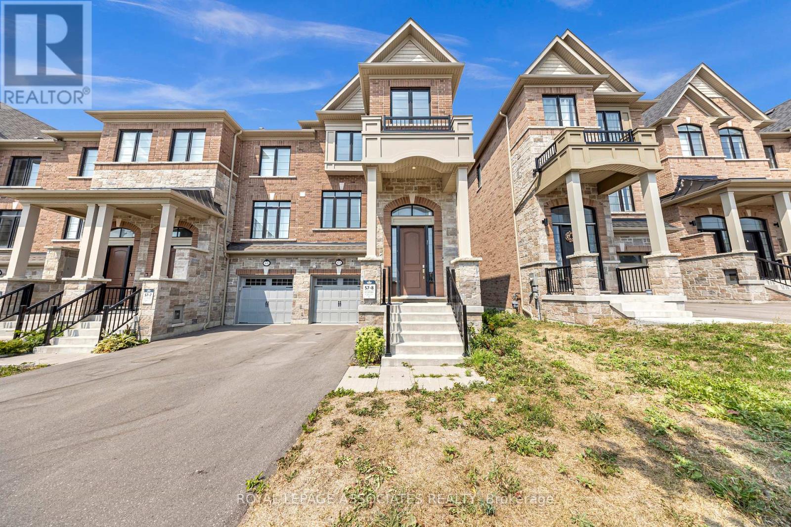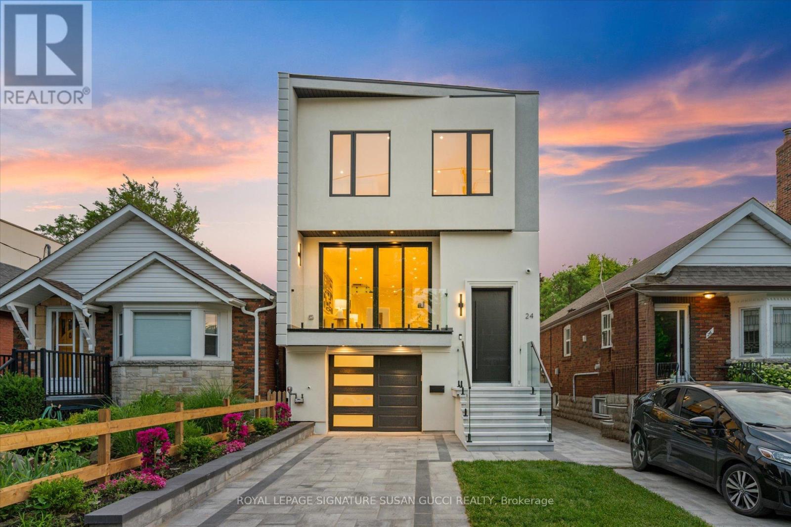246 Symington Avenue
Oshawa, Ontario
Nothing builder grade about this property! Extensively renovated in 2025 by an Interior Designer, this stunning 3-bedroom, 3-bath home is move-in ready, carpet-free, and filled with top-of-the-line finishes. Set on one of the largest pie-shaped lots on the street, the backyard is an entertainers dream, perfect for hosting summer barbecues, outdoor dining, or simply enjoying a private retreat with space for the whole family. Inside, no expense has been spared. Brand-new, high-quality hardwood floors, custom stairs with designer railings, and a completely reimagined layout showcase true craftsmanship. The chefs kitchen is the centerpiece, with its oversized quartz waterfall island, quartz backsplash, premium custom cabinetry and millwork, and all-new stainless steel appliances. Every detail from the statement light fixtures to the carefully chosen hardware reflects thoughtful design and lasting quality. The primary suite is a luxurious escape, featuring a spa-inspired ensuite with double vanities, quartz counters, and a jetted soaker tub. All bathrooms have been upgraded with modern vanities, lighting, and finishes. Even the powder room impresses with bold tilework and designer touches. Additional highlights include fresh designer paint, new garage doors, foyer herringbone tiling, updated closet doors, front yard interlocking, and an expanded backyard patio with new sod. With a 2-car garage plus driveway for 4, and the potential for a separate side entrance basement apartment, this home delivers both luxury and long-term value. Perfectly located in the highly sought-after Windfields community, you'll enjoy unbeatable convenience just minutes from the newly toll-free stretch of Hwy 407, Costco, top schools, gyms, plazas, and every major amenity. Designer-renovated, move-in ready, and sitting on one of the best lots in the neighbourhood this is the home you've been waiting for! (id:60365)
1058 Renaissance Drive
Oshawa, Ontario
A rare offering in Lakeviews beloved waterfront community 1058 Renaissance Drive is more than just a home; it's a lifestyle destination. With thoughtful layout, versatile living space, serene natural surroundings, and outstanding access to urban conveniences, this property is a perfect choice for families, commuters, or those seeking a peaceful lakeside retreat. It is 3+1 Bedrooms and 3 Washrooms Detached house on 50' Corner Lot with 2 Car garage. Enriched with Natural Light. Separate Family and Dining Area. Kitchen comes with stainless Steel Appliances, Backsplash with good size Breakfast Area.Master bedroom with Walk-in closet and 3 pc ensuite. Other two good size Bedrooms. Finished Basement has Bedroom / Rec Room with Gas Fireplace and Murphy Bed, additional Den and Storage Room. Huge Deck with Hot Tub to entertain your Friends and Family. Backyard Shed for additional storage. Close to Highway 401 and the upcoming 412 extension. VIA Rail and GO Transit stations are just minutes away. For shopping, dining, and entertainment, the Oshawa Centre Mall, Durham Region largest shopping destinations within easy reach. Direct Access to Gold Point Butterfly Reserve along with trails for Walking / Biking. (id:60365)
4 Skipperhill Crescent
Toronto, Ontario
Stunning Detached 4-Bedroom house + a Professionally finished basement with a kitchen & Full washroom. This beautiful home comes with a Charming Wrap-Around Porch, Nestled on a Premium Corner Lot.It has been beautiful kept and maintained by its 2nd owners in an immaculate condition! It offers a practical layout that effortlessly blends comfort and elegance. The main level welcomes you with a spacious foyer, a convenient walk-out to the garage, and a stylish powder room. It has separate living and family room with an eat-in kitchen and an amazing view to the beautifully landscaped backyard. Throughout the house, brand new Brock windows installed in 2022 with transferable warranty, sprinkler system, water purifier & newer roof installed in 2022. The family room is both cozy and open, pot lights throughout the house. All stainless steel Kitchen aid appliances. The professionally finished basement with a full washroom, kitchen closets and a large living area waiting for its new owners to add their creativity. All the bedrooms generously sized, each offering plush broadloom, ample closet space, and large windows that brighten the rooms. This home is ideally located, just minutes from Parks, amazing schools, Rouge Hill GO Station, Scarborough Town Center & Tam O'Shanter Golf Course offering both convenience and an exceptional lifestyle. (id:60365)
104 Stagecoach Circle
Toronto, Ontario
Welcome to this stunning Freehold Model Home Townhouse located in the heart of Toronto, nestled in a quiet neighbourhood with no through traffic and backing onto a ravine. This home boasts a spacious kitchen with a breakfast area and walk-out to a balcony, open-concept living and dining rooms, 4 generously sized bedrooms, and 3 full bathrooms. Completely carpet-free, it offers both style and easy maintenance. Enjoy a second-level balcony, a backyard with a BBQ connection, and convenient direct access to the garage from inside the home. Perfectly situated, this property is just minutes from Highways 401 & 407, shopping, schools, parks, and public transit making it the ideal place to call home. (id:60365)
1 Faulkland Road
Toronto, Ontario
Located in the heart of Clairlea-Birchmount community. This charming 2 storey solid brick home features a bright layout with a spacious main floor family room addition that opens to deep serene backyard rich in nature, upgraded furnace, electrical panel and roof, with hardwood floors throughout and a separate side entrance to basement. This sun filled home boasts pride of ownership and is ready for your personal touches a great opportunity for families and investors alike! Fantastic family neighbourhood is situated on a quiet street, within the sought-after Clairlea and SATEC @ WA Porter school districts, this home is close to Clairlea Park, Places of Worship, Eglinton Square, Schools, Crosstown Eglinton LRT, Ttc, Go & More! (id:60365)
312 Killarney Court
Oshawa, Ontario
Welcome To This Beautifully Maintained & Extensively Updated 3-Bedroom Semi-Detached Home, Ideally Located On A Quiet Court Street Just Minutes From The Lake, Schools, Shopping & Transit. This Bright & Clean Home Is Move-In Ready &Packed With Thoughtful Upgrades That Offer Both Style & Function. Step Inside To A Carpet-Free Interior Featuring Elegant Laminate Flooring Throughout, Complemented By Modern Baseboards, Crown Molding, Accent Wall Trim, Chair Rail & Wainscoting In The Main Living Areas, Staircase & Master Bedroom. Hardwood Stairs With Iron Pickets. The Spacious Living-Dining Areas Offer A Warm & Inviting Family Space, Filled With Natural Light Overlooking The Fully Fenced Backyard. A Gas Fireplace With Its Own Thermostat Adds Cozy Comfort. The Updated Kitchen Is A Chefs Delight, Featuring Sitting Breakfast Area, Quartz Countertops, Stylish Backsplash, Pot Lights, A Touch Kitchen Faucet, Stainless Steel Appliances Including Stove, Fridge, Built-In Dishwasher & Over-The-Range Microwave. Upstairs, The Large Primary Bedroom Boasts Double Closets, While The Second & Third Bedrooms Are Generously Sized. The 2nd-Floor Bathroom & Main Floor Powder Room Have Both Been Updated For Modern & Comfort. Additional Features Include: Updated Light Fixtures & Switches, Updated Interior Doors & Handles, Updated Exterior Doors & Windows, Smart Thermostat (Ecobee), Fire Detectors In Every Bedroom, Samsung Washer & Dryer, Updated Garage Door, 3 Parking Spaces (1 Garage + 2 Driveway, No Sidewalk),Interlock Front, Side, & Backyard (2025) With Built-In Smart Ground Lighting (Controllable by Smart Phone), Large Garden Shed (2025), Outdoor Garbage Bin Storage (2025 ), Freshly Painted Fence (2025 ), Waterproofed Basement Exterior Perimeter(2024), Caulking Exterior Doors & Windows (2024), Topped-Up Attic Insulation (2020), A/C Unit (2019), 3 Minutes To Lake Ontario, 5 Minutes To Highway, 8 Minutes To Go Station, 1 Minutes Walk To Elementary School, 10 Minutes To Oshawa Centre Mall. (id:60365)
1612 Winville Road
Pickering, Ontario
Welcome to 1612 Winville Rd. Built in 2014, this detached home with a north-facing entrance combines comfort, convenience, and lifestyle. With no sidewalk, you'll enjoy the rare benefit of parking up to 4 cars on the driveway plus 2 more in the garage perfect for families and guests. Low-maintenance landscaping means more time to relax and less time on yard work. Freshly and professionally painted, this home is move-in ready, offering a bright and welcoming atmosphere from the moment you step inside. Step inside and you'll immediately notice a versatile ground-level space complete with a full washroom and a walkout to the backyard. This level is ideal for elderly family members, a private in-law suite, or even as an Airbnb/rental opportunity for extra income in the future. The heart of the home unfolds on the main floor where an open-concept living, dining, and family room flow together effortlessly. On the corner, a dedicated office and sitting area offers the perfect space to work from home or enjoy a quiet retreat. From this level, step out to a sprawling deck, the perfect backdrop for family gatherings and private entertainment. On the same floor, a large balcony invites you to start your mornings with a peaceful coffee or unwind in the evenings. Upstairs, you'll find four generous bedrooms, offering cozy retreats for every member of the family. Thoughtfully designed, this home balances shared spaces with private corners, making it as practical as it is welcoming. 1612 Winville Rd isn't just a house - it's a lifestyle of ease, warmth, and possibility. (**HOME INSPECTION REPORT IS AVAILABLE**) (id:60365)
124 Ogston Crescent
Whitby, Ontario
Modern 2-Year-Old End Unit Freehold Townhome 1750 Sqft of Stylish Living! Built by Deco Homes, this spacious and beautifully appointed townhome offers an open-concept layout with 9-ftceilings and sleek laminate flooring throughout. A striking stained wood staircase and smart Nest thermostat add both charm and convenience. Natural light pours in through large windows, illuminating the sunken foyer with direct access to the garage, garage door opener, and remote. The great room flows into a family-sized kitchen featuring granite countertops, a functional centre island with breakfast bar, upgraded cabinet hardware, ceramic tile flooring, and Frigidaire stainless steel appliances. The bright breakfast area opens to the backyard via sliding glass doors. Upstairs, enjoy a dedicated laundry area, double linen closet, and three generously sized bedrooms. The primary suite is a true retreat, complete with a walk-in closet and a luxurious 4-piece ensuite featuring a large glass shower and a freestanding soaker tub. Located just minutes from Highways 412, 407, and 401, and close to Whitby GO Station, parks, schools, and shopping centres this home blends comfort, style, and unbeatable convenience. (id:60365)
214 - 580 Mary Street E
Whitby, Ontario
Very Spacious 1395 sq ft, Affordable Well-maintained 2-Storey 3 Bedrooms Townhome, closed to many Amenities in the Heart of Whitby! Perfect for First-Time Buyers, Young families. Quiet building backing on to Julie Payette French Immersion School. Filled with lots of sunlight. Open concept Large eat-in Kitchen with S/S Appliances, Backsplash. Good size Terrace to entertain your family. Large Master bedroom and Other Two Good Size Bedrooms. Feel like Traditional Townhomes. Lots of Storage Space! Close to downtown Whitby, waterfront parks, shopping, Plazas and schools. Few minutes to Go Station, Highways 401, 412 and 407, ideal location for commuters. New Hardwood flooring(2022), Fresh paint (2022), and Modern lighting (2022), Roof (2022), Windows (2025) and New Stucco Ceiling. Low maintenance fee includes water as well. Don't miss out, this one won't last! (id:60365)
25 Christine Elliott Avenue
Whitby, Ontario
Step Into This Beautifully Maintained Detached 4+1 Bedroom, 4 Bathroom Home Boasting A Bright, Open-Concept Layout With A Modern Kitchen Featuring Stainless Steel Appliances, Quartz Countertops, And Stylish White Cabinetry That Flows Seamlessly Into The Spacious Dining And Living Areas *Enjoy Elegant Touches Throughout Including Pot Lights, Crown Moulding *The Finished Basement Offers A Versatile Space With A Fireplace And Room For Recreation Or A Home Office *Upstairs Offers Four Spacious Bedrooms And A Functional Layout For Family Living *Step Outside To A Professionally Landscaped Backyard With Interlock Patio Perfect For Entertaining *Home Nestled In A Family-Friendly Neighbourhood Near Top-Rated Schools, Scenic Parks, Shopping, And Heber Down Conservation *This Turnkey Property Offers Style, Space, And Location All In One. (id:60365)
44 Elkington Crescent
Whitby, Ontario
Large Driveway, END unit no sidewalk Can Park Easily 2 Vehicles Plus single Garage Parking. Hardwood Flooring On Main Floor. Oak Stairs. Quartz Countertop. Open Concept. Walking Distance To Shopping, Park, Trails And Public Transit. Close To Schools. 3+1 Bed With 4 bath Layout. Additional Bedroom Can Be Used As A Living Room Also With balcony. A Community Where You Can Grow Too. (id:60365)
24 Elmsdale Road
Toronto, Ontario
For the buyer who appreciates refined design and elevated living, welcome to 24 Elmsdale Rd: a one-of-a-kind architectural triumph where thoughtful creativity meets enduring craftsmanship.This executive residence stands apart with striking design elements rarely found elsewhere. From the moment you step inside, you're met with soaring floor-to-ceiling windows that bathe the home in natural light from morning to night even on the dullest of days. The space is artfully constructed around light, volume, and flow, with four open skylights on the second level pouring light through to the main floor a brilliant and intentional design choice that enhances connection across the homes two storeys.The main floor is a showpiece of sophisticated living and entertaining, anchored by a sleek chefs kitchen featuring a built-in wine rack, ample custom cabinetry, and an inspiring layout. Thoughtful touches like the second-level office nook provide a balance of form and function for modern living. Upstairs, you'll find four generously sized bedrooms, including a serene principal retreat with a spa-inspired ensuite a space designed to relax, restore, and rejuvenate.The fully legal lower-level suite offers unmatched versatility and style. With heated floors, oversized windows, a separate entrance and HVAC system, and a walkout to a private sitting area, its an ideal in-law suite, guest retreat, or luxurious mortgage helper perfect for multigenerational families or discerning investors. Located in a warm, established, and community-oriented neighbourhood where families put down roots for generations, 24 Elmsdale Rd is more than a home, it's a lifestyle choice for those who expect more.**OPEN HOUSE SAT SEPT 6 & SUN SEPT 7, 2:00-4:00PM** (id:60365)


