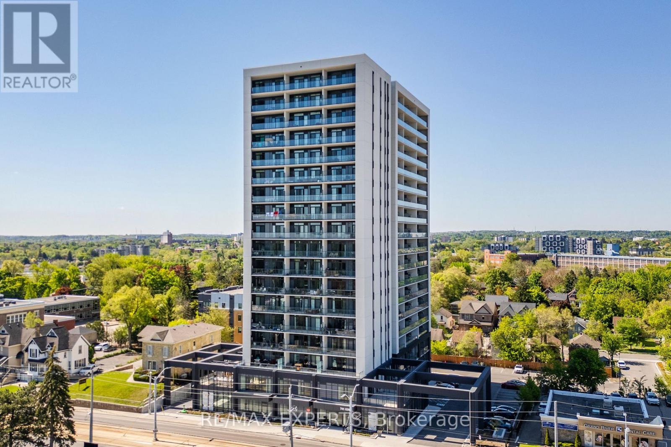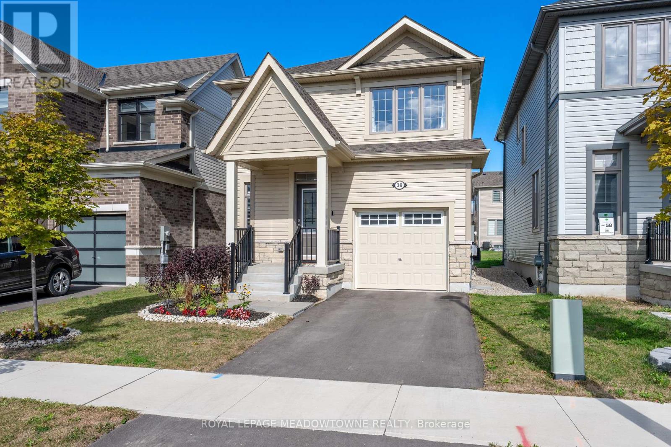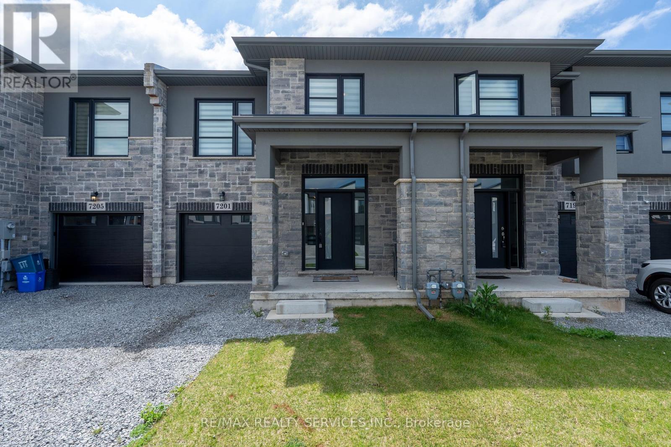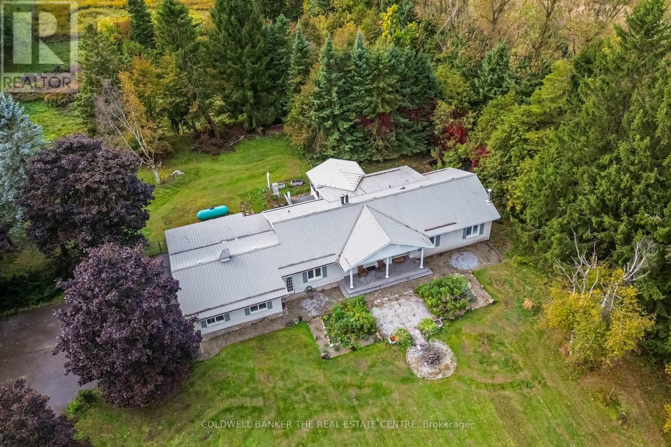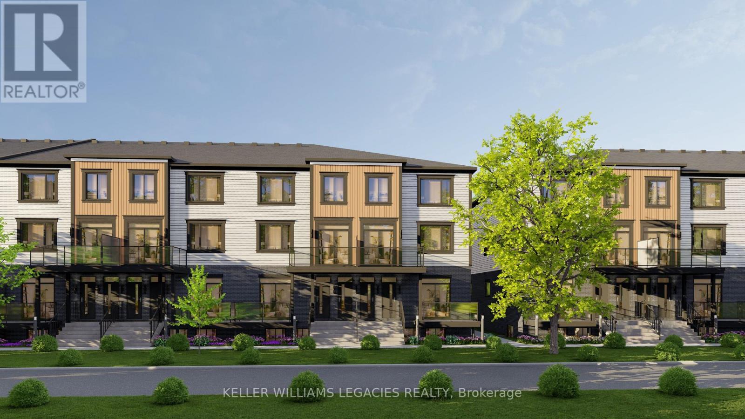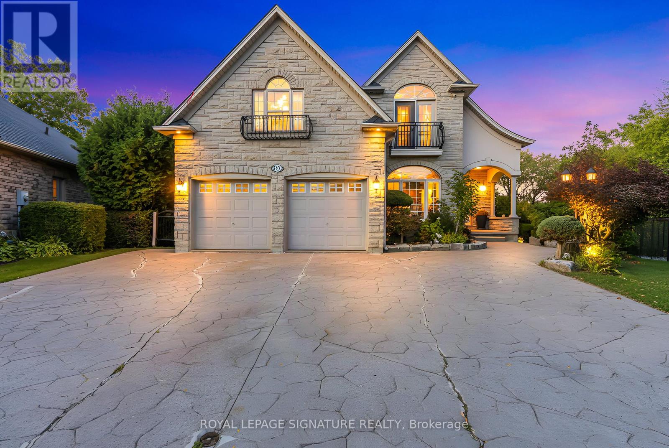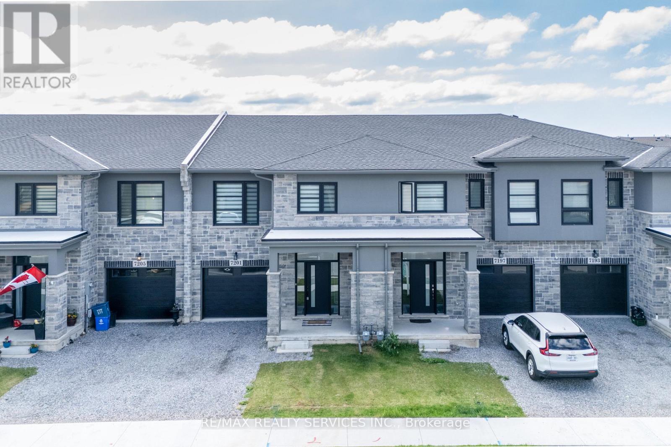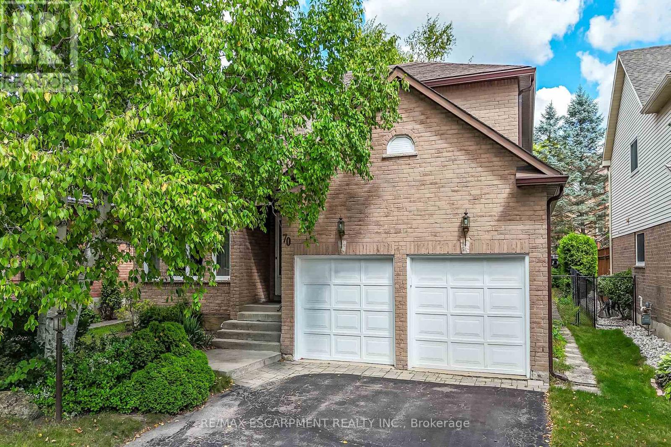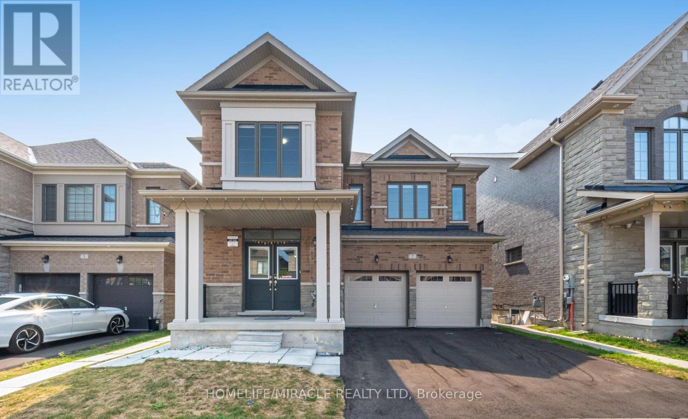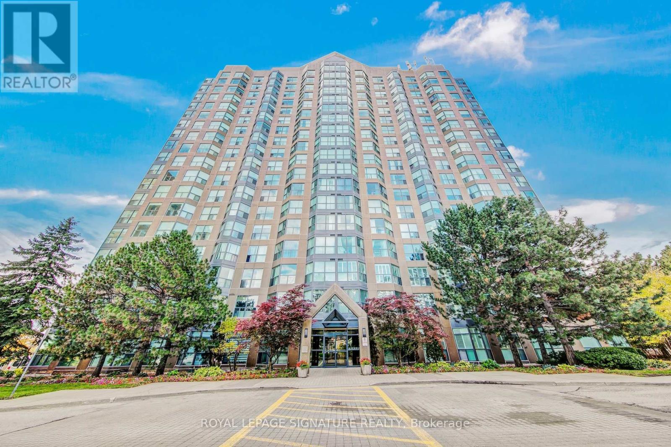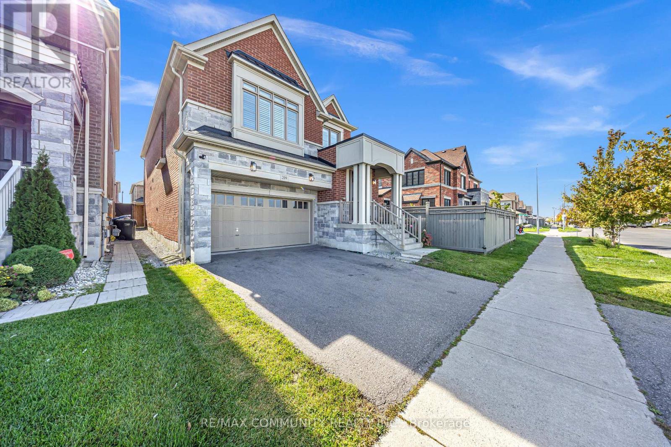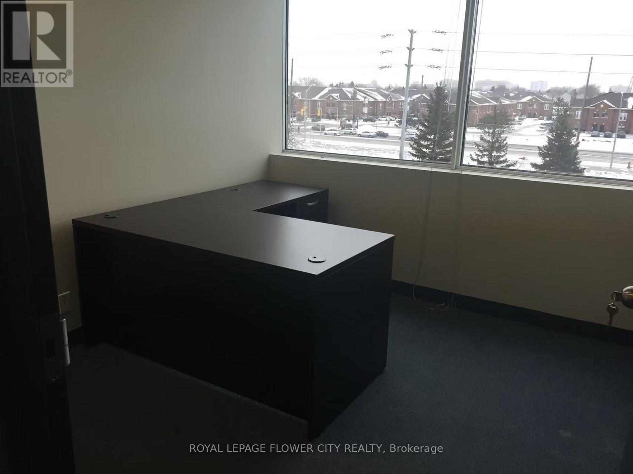403 741 King Street W
Kitchener, Ontario
Experience the epitome of contemporary living at Unit 403 - 741 King St W, Kitchener. This 1bed, 1 bath condo offers a stylish open-concept layout, heated bathroom floors, custom closets, and a spacious 200 sq ft terrace with picturesque views. Step inside to discover a sleek European-style kitchen with built-in appliances, quartz countertops, and ample storage-perfector culinary enthusiasts. High-speed internet is included. Located in the heart of downtown Kitchener, you're just steps to trendy restaurants, cafes, boutique shops, and entertainment. Easy access to transit and highways makes commuting a breeze. Includes 1 underground parking spot and locker. Urban luxury meets unbeatable location! (id:60365)
39 Dass Drive W
Centre Wellington, Ontario
Stunning 2023 Bronte Model by Tribute Homes in the Heart of Fergus. Welcome to this exceptional 2023 Bronte model, expertly crafted by Tribute Homes and located in the picturesque town of Fergus, renowned for its rich heritage and the annual Highland Games. This beautifully designed residence combines modern comfort, thoughtful layout, and timeless appeal. Offering 3 bedrooms and 3 bathrooms, this move-in-ready home is tailored for contemporary living. The main floor showcases 9-foot ceilings, enhancing the sense of space and natural light throughout. The modern kitchen features stainless steel appliances, a large breakfast island with seating for two, and patio doors opening directly to the backyard -- ideal for entertaining or family gatherings. The inviting great room is highlighted by a gas fireplace and rear yard views, while a dedicated dining area and convenient powder room complete the main level. Upstairs, the primary suite offers a private retreat with a spacious walk-in closet and a 4-piece ensuite. Two additional well-appointed bedrooms share a second 4-piece bathroom, providing ample space for family or guests. The unfinished basement and 200-amp electrical service offer excellent potential for future customization -- whether you envision a recreation room, home office, gym, or additional storage. A single-car garage and private driveway accommodating a second vehicle add to the home's practicality. Perfect for families, first-time buyers, or anyone seeking a turnkey property, this home is ideally located within walking distance of local parks, and only minutes from schools, shopping, dining, and essential amenities. Historic downtown Fergus is a short drive away, while Elora Gorge and Belwood Lake Conservation Area provide endless opportunities for outdoor recreation. Enjoy the charm and community spirit of small-town living with the convenience of an easy commute to Guelph, Kitchener-Waterloo, Cambridge, and the GTA. (id:60365)
7201 Parsa Street
Niagara Falls, Ontario
THE HOUSE YOU HAVE BEEN WAITING FOR IS HERE !!! Welcome To This Luxurious Fully Upgraded 3 Bedroom 3 Washroom Townhouse Built by Marken Homes In The Newest Community Of Niagara Falls. This House Goes Beyond Your Imagination. Over 2050 Sq.Ft With All Bells And Whistles. Open Concept Main Level With Great Room. Formal Dinning Area Overlooking To Chefs Delight White Kitchen With Quartz Counter, Breakfast Bar & S/S Appliances. 9Ft Ceiling On Main Level. Upgraded Hardwood and Porcelain tiles on the Main Floor. Direct Access From Garage To House. 2nd Floor Comes With 3 Bedrooms. and a formal Loft. Huge Master Bedroom With W/I Closet And 5 Pc Ensuite. 2 Other Good Size Bedrooms. Loft Area That Can Be Used As Den. 2nd Floor Laundry room with Sink. Fully upgraded house with top of the line finishes. Good size Deck in the Backyard for Barbeque. This House is Not To Be Missed. You will surely fall in love with this master class. Well maintained House. Close to all the Amenities, Costco, Walmart, School & Highway QEW..8 Minutes from the Falls. (id:60365)
515490 2nd Line
Amaranth, Ontario
Rustic Charm Meets Modern Comfort Nestled on 34 peaceful Acres! Sun filled East-facing bungalow just 2 minutes from downtown Shelburne offers the perfect blend of country living & everyday convenience. Ideal for hobby farming, sustainable living, or simply enjoying the countryside serenity you've been searching for.Grand double-door entrance opens into a spacious main level, featuring extended living area with a cozy wood-burning fireplace, large dining area, renovated kitchen with quartz counters & a sun-filled addition perfect for year-round relaxation. Flexible space offers home-office set-up while upholding an open-concept layout featuring pot lights & hardwood floors and natural sunlight throughout. Primary bedroom includes an upgraded ensuite with quartz backsplash. Finished walk-out basement features large above-grade windows, additional kitchen, oversized recreational room, & potential for 2 additional bedrooms - ideal for guests or extended family. Steel roof on home adds long-term durability & peace of mind. In total, 7 functional outbuildings ready to support your true country lifestyle, including 3 chicken coops (one oversized), a 2-storey workshop with hydro, a powered barn perfect for agricultural equipment, & standing rustic shelters for goats & cattle.This is more than just a home - it's a place to plant your roots, raise animals, grow your own food. Define self-sufficient homesteading as you live in harmony with Nature. Come experience the magic of rural living, just minutes from town. (id:60365)
14 - 21 Meadowlily Road
London East, Ontario
Welcome to Meadowlily Grove, Brought to you by Award Winning Developer Royal Premier Homes, London's only park-fronting stacked townhome community, where modern design meets natural serenity. To Be Built - First-Time Buyer Exclusive! Limited Units Available-This price is available only to those who qualify as first-time home buyers. Disclaimer: This Sage model (ground-level middle unit) has Living, Dining and Interior room which can be used as Bedroom and 2 bedroom at lower level. This model showcases over $40,000 in premium builder upgrades, featuring an open-concept layout with three full bathrooms, ~9 ft ceilings, and a designer kitchen with quartz countertops, soft-closing cabinetry, LED valence lighting, and premium fixtures. Upgraded finishes include hand-smoothened ceilings, custom-stained stairs with black iron spindles, matte black hardware, and premium black brick exterior detailing. Energy-efficient construction, HRV ventilation, and upgraded mechanical systems ensure long-term comfort and value.Enjoy beautifully landscaped surroundings with a fully sodded site, entrance pathway lighting, and community amenity space. One designated parking space is included, along with visitor parking and a convenient LTC bus stop located beside Meadowlily Grove.Choose from a selection of stunning models including the Willow (3 Bed Corner Ground Level), Aspen (3 Bed Corner Upper Level), and Juniper (3 Bed (includes Interior room) Upper Level) - all offering exceptional layouts, stylish interiors, and unmatched affordability.Experience The Pinnacle of Luxe Living with thoughtfully designed, expertly crafted, and built for life homes.(Renderings, virtual staging, and photos are artists concept only. Actual finishes, layouts, and specifications may differ without notice.) (id:60365)
20 Casson Lane
Brantford, Ontario
Absolutely Breathtaking Home in the Heart of Brantford! A home that looks straight out of a magazine flooded with natural light from floor-to-ceiling windows and surrounded by lush greenery. Over $250K spent on high-end renovations and upgrades, this stunning property sits on an estate-sized pie lot embraced by mature trees, offering complete privacy and a serene atmosphere.This spacious home features 7 bedrooms and 5 bathrooms, boasting over 3,500 sq. ft. above ground plus an additional 1,500 sq. ft. of finished basement space. Fully renovated from top to bottom,it showcases elegant finishes including new hardwood flooring throughout, quartz countertops, glass showers, gold hardware, and designer lighting. The chefs kitchen stands out with upgraded built-in appliances, quartz counters, stylish backsplash, pot filler, large sink, and refinished cabinetry.The main floor offers an open-concept living area, a separate dining room, and a primary suite with ensuite and walk-in closet, while the upper level features another primary bedroom with ensuite and generous bedrooms for family or office use. A legal 2-bedroom walkout basement unit apartment provides excellent income potential or extra living space complete with a modern kitchen featuring wall-to-wall pantries, quartz counters, built-in appliances, large windows, separate laundry, living room, and an upgraded bathroom with glass shower. Enjoy your private backyard oasis, backing onto a quiet tree-line perfect for morning coffee, entertaining, or unwinding in total privacy.The backyard is every childs dream with a huge playground, ample green space for pets, and endless possibilities to add a pool.Host unforgettable family gatherings or large events with plenty of room for seating, dining, and games a true entertainers paradise.Set in a prime location in a wonderful neighbourhood for growing families, this home is minutes from top-rated schools, shopping, parks, and highways, with everything at your doorstep. (id:60365)
7201 Parsa Street
Niagara Falls, Ontario
THE HOUSE YOU HAVE BEEN WAITING FOR IS HERE !!! Welcome To This Luxurious Fully Upgraded 3 Bedroom 3 Washroom Townhouse Built by Marken Homes In The Newest Community Of Niagara Falls. This House Goes Beyond Your Imagination. Over 2050 Sq.Ft With All Bells And Whistles. Open Concept Main Level With Great Room. Formal Dinning Area Overlooking To Chefs Delight White Kitchen With Quartz Counter, Breakfast Bar & S/S Appliances. 9Ft Ceiling On Main Level. Upgraded Hardwood and Porcelain tiles on the Main Floor. Direct Access From Garage To House. 2nd Floor Comes With 3 Bedrooms. and a formal Loft. Huge Master Bedroom With W/I Closet And 5 Pc Ensuite. 2 Other Good Size Bedrooms. Loft Area That Can Be Used As Den. 2nd Floor Laundry room with Sink. Fully upgraded house with top of the line finishes. Good size Deck in the Backyard for Barbeque. This House is Not To Be Missed. You will surely fall in love with this master class. Well maintained House. Close to all the Amenities, Costco, Walmart, School & Highway QEW..8 Minutes from the Falls (id:60365)
70 Golfview Crescent
Hamilton, Ontario
WELCOME TO THIS 3200SQ FT 4+1 BEDRM 5BATH EXECUTIVE HOME LOCATED SECOND STREET SOUTH OF DUNDAS GOLF COARSE. BOASTS 1 OR 2 BEDRM INLAW IN BASMENT FOR 2ND FAMILY OR INCOME POSSIBILITITES. SHINGLES, SKYLIGHT 2024, NEW 6" PREMIUM EAVESTROUGH AND LEAF GUARDS 2024. KITCHEN 2020. (id:60365)
7 Aldenham Street
Brampton, Ontario
Welcome To A Home Where Grandeur meets everyday living-expansive spaces bathed in natural light invite you to live, entertain, and create memories in style. This 2-year-old masterpiece boasts 10 spacious bedrooms and 7 bathrooms across three generous levels. The main floor is a showstopper, featuring a chef's kitchen with gleaming quartz countertops, a sprawling island perfect for gatherings, and an open dining and living area framed by soaring ceilings and sweeping windows that flood the space with sunlight. A signature element of the main floor is the rare full en suite bedroom, meticulously designed to balance privacy, comfort, and accessibility-an elegant solution that honors the needs of parents or loved ones while maintaining sophisticated family living. Upstairs, 5 bright and airy bedrooms create peaceful retreats filled with natural light. Among them, the master suite stands in a league of its own a sanctuary of luxury featuring a grand walk-in closet, a sleek glass shower, and a freestanding soaking tub that invites you to unwind in total comfort. Three beautifully finished bathrooms complete the upper level, designed to meet the needs of a busy family without compromising style or space. The fully legal 4-bedroom basement, complete with 2 full baths and a private entrance, offers incredible flexibility for extended family or premium rental income. Outside, a vast backyard awaits, your own private oasis perfect for play, entertaining, or quiet reflection. Situated just minutes from top schools, parks, temples, shopping plazas, the GO station, and the vibrant energy of a nearby cricket stadium, this home marries luxurious living with unbeatable convenience. It's not just a house-it's the lifestyle you've been waiting for. (id:60365)
912 - 2177 Burnhamthorpe Road W
Mississauga, Ontario
Welcome to Unit 912 at 2177 Burnhamthorpe Rd - a charming 1-bedroom condo that's freshly updated and full of natural light. Enjoy a brand-new dishwasher, a sparkling new toilet (yes, we're celebrating that too!), and a fresh coat of paint that makes the space feel crisp and clean. The unobstructed view is a showstopper - perfect for morning coffees or golden hour selfies. Conveniently located near major highways and shopping centres, this unit offers the perfect blend of comfort, style, and location. Whether you're a first-time buyer, downsizer, or savvy investor, this gem checks all the boxes. Don't miss your chance to call this bright beauty home! (id:60365)
209 Castle Oaks Crossing
Brampton, Ontario
BEAUTIFULLY BUILT HOME WITH LOTS OF SPACE...THIS HOME IS NEARLY 2900 SQ IN A FAMILY-FRIENDLY NEIGHBOURHOOD WITH A SPACIOUS BACKYARD...SELLERS HAVE WELL MAINTAINED THIS HOME WITH CARE NO ADDITIONAL WORK IS NEEDED ON THE MAIN AND UPPER LEVEL. PERFECT SIZED BEDROOMS WITH A LARGE MASTERBEDROOM THIS PERFECT HOME COMES WITH 3 FULL WASHROOM AND A POWDER ROOM... LAUNDRY ON MAIN FLOOR WHICH HAS A GOOD SPACIOUS AREA...HARDWOOD FLOORING ON MAIN FLOOR... FAMILY ROOM, LIVING ROOM WITH DINING AREA, KITCHEN TO ENTERTAIN YOUR FAMILY AND FRIENDS... MODERATE SIZED DEN ON THE MAIN FLOOR...DOUBLE GARAGE...UNFINISHED BASEMENT FOR BUYERS TO BUILD THEIR OWN CUSTOM BUILT SPACE...GREAT LOCATION FOR BUYERS... MUST SEE PROPERTY...CLOSE TO ALL AMENITIES SCHOOLS, PARKS, SHOPPING MALLS, GROCERY STORES, WALKABLE CONVENIENT AND MORE (id:60365)
306 - 2800 Skymark Avenue
Mississauga, Ontario
Professional Office Space for Lease - Airport Corporate Centre Unlock the perfect combination of prestige, location, and convenience in this bright and versatile second-floor office unit. Key Features: Prime location in the Airport Corporate Centre Abundant natural light with large windows throughout Private ensuite washroom Brand new lighting and ceiling tiles Open-concept layout - customize to your needs Building & Area Amenities: Steps to CIBC, McDonalds, The Bull Pub, dry cleaners, and convenience store Across from a major transit hub for easy commuting surrounded by corporate offices and professional services. This is your chance to lease in one of the most accessible and high-demand buildings in the area. Ideal for any professional business looking to establish or grow in a top-tier location. (id:60365)

