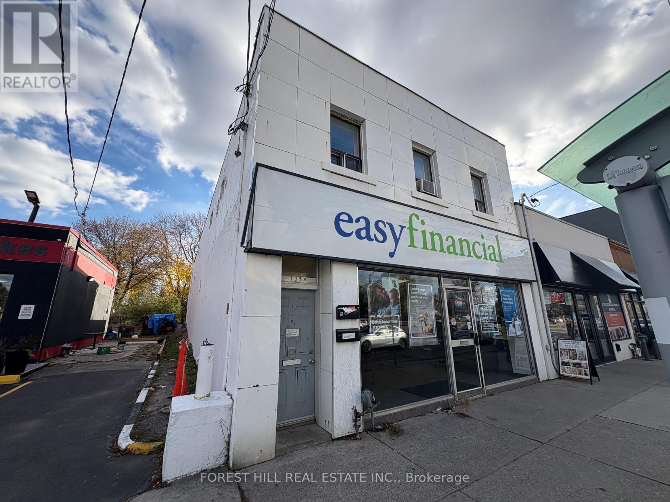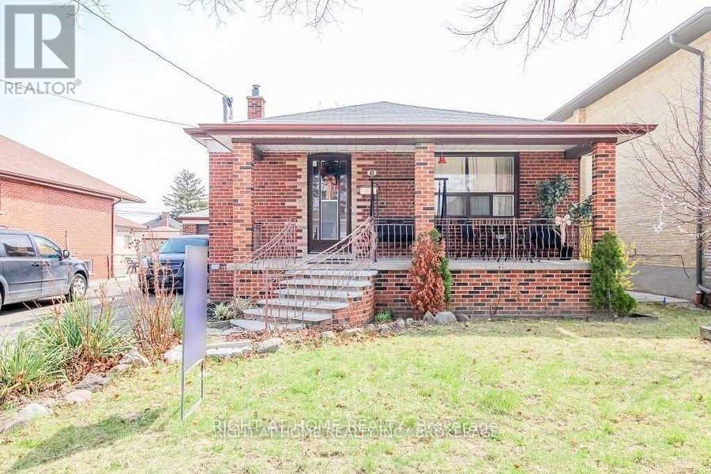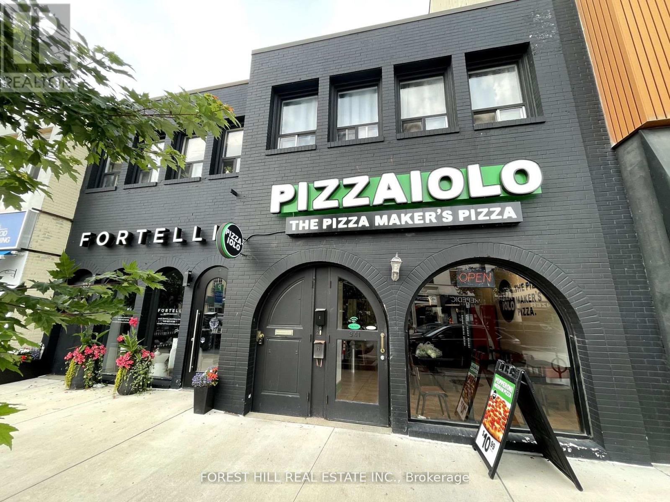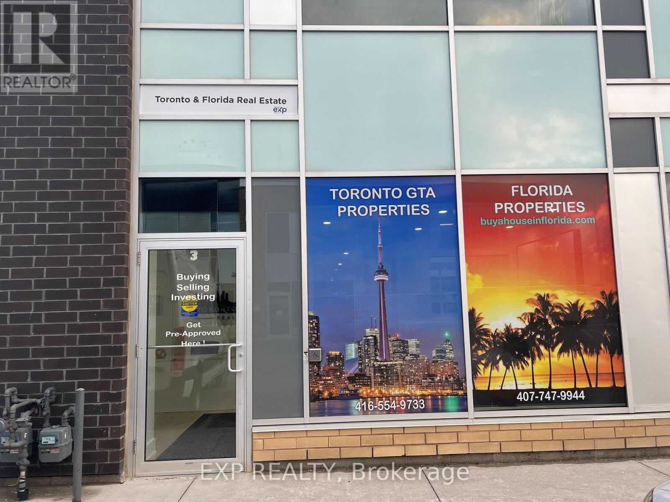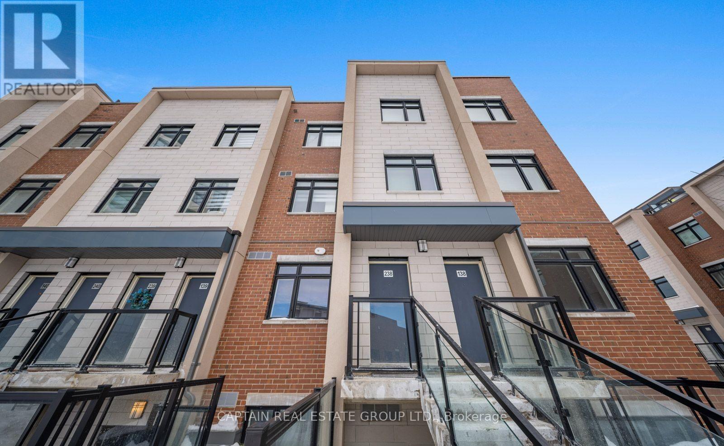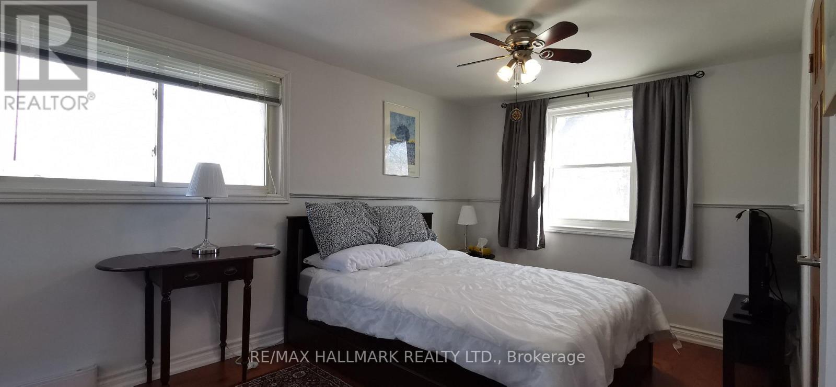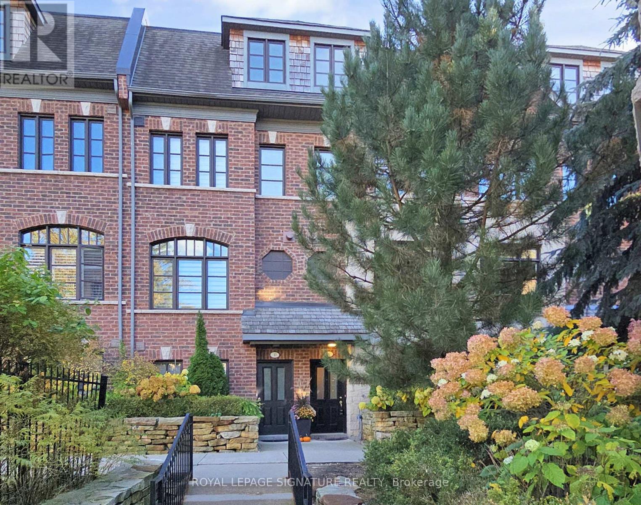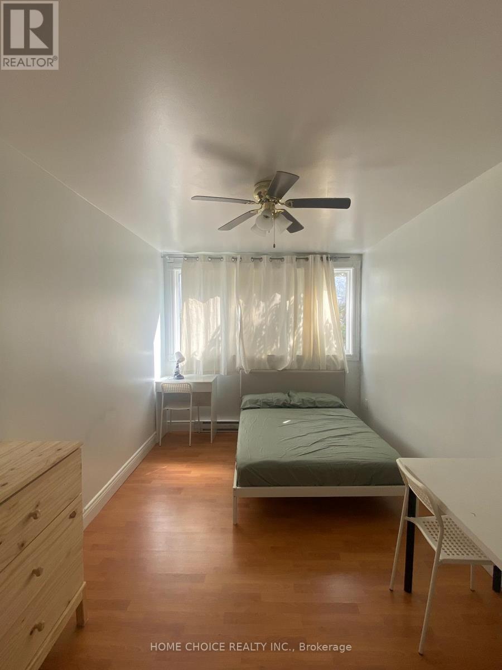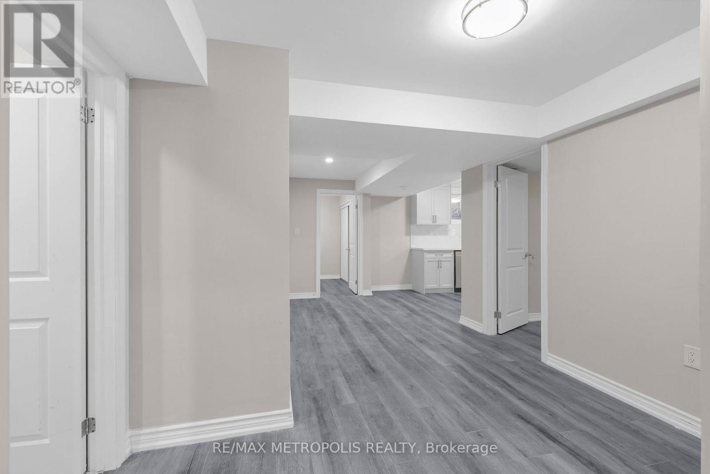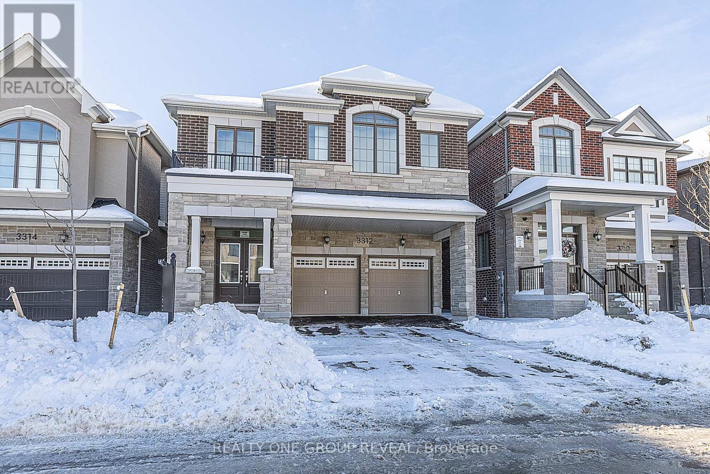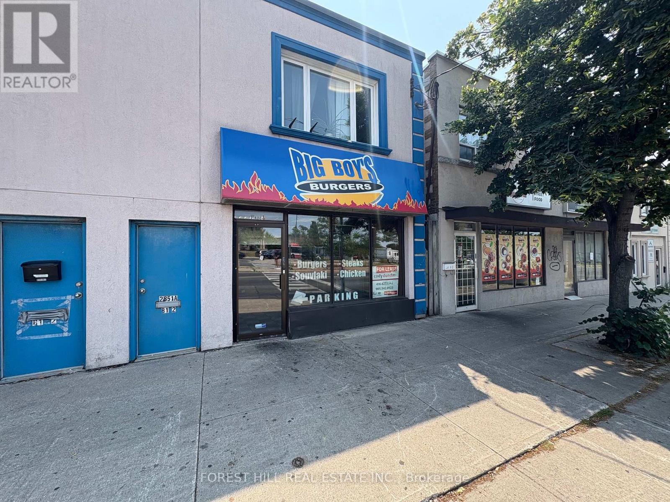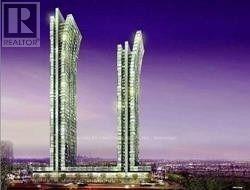A - 739 The Queensway
Toronto, Ontario
Welcome to this bright and inviting 2-bedroom, 1-bath unit featuring laminate flooring throughout. Conveniently located near grocery stores, schools and public transit! A+++ tenants only. No parking; No pets & non-smokers. Tenant responsible for hydro and liability insurance. (id:60365)
Upper - 61 Mcadam Avenue
Toronto, Ontario
Location, Location! This home is fully recently renovated. Plenty of parking is available, and there is a huge backyard for outdoor sitting. Located just minutes from Yorkdale Mall and Highway 401 in a family-friendly neighborhood, this home boasts convenience and accessibility. Enjoy modern upgrades, spacious living areas, and a layout perfect for comfortable living and entertaining. Don't miss out on this exceptional opportunity to live in a versatile property in one of Toronto's most sought-after areas! Utilities 50% (id:60365)
2 - 341 Lakeshore Road E
Oakville, Ontario
Live in the Heart of Downtown Oakville! Don't miss this fantastic opportunity to lease a charming 2-bedroom apartment in one of Oakville's most vibrant neighbourhoods! Features include living area, bright kitchen with skylight, spacious bedrooms, and a 3-piece bath with enclosed shower stall. Enjoy the convenience of ensuite laundry and being just steps away from boutique shops, cafes, and restaurants. No parking available. (id:60365)
3 - 1185 Queensway Avenue E
Mississauga, Ontario
Absolutely Beautiful Real Estate Office That Can Be Used As A Medical/Dental Office Or Any Other Professional Office 9 Private Individual Offices, Plus Front Desk, Board Room, Kitchen, Washroom And Handicap Washroom, Plenty Of Visitors Parking, Amazing Exposure Facing The Queensway. High Traffic For Your Business/ Plenty Of Parking!!!!! Rent Plus TMI/ 5- year lease (id:60365)
138 - 1060 Douglas Mccurdy Common
Mississauga, Ontario
Welcome To This Bright 3-Bed, 2-Bath Stacked Townhome Just Steps From The Lake, Featuring A Private Rooftop Terrace With Stunning Northeast Views. Enjoy Sleek Finishes, Oversized Windows, And Two Full Bathrooms And One Powder Room. Includes One Underground Parking Spot. Walk To The Lakefront, Port Credit, Parks, Trails, And Top-Rated Schools. Minutes To QEW, GO Station, Transit, And Local Shops. Ideal For Professionals, Couples, Or Small Families Seeking A Vibrant Lakeside Lifestyle! (id:60365)
#2 - 19 Shoreline Place
Georgina, Ontario
>>> A 2nd floor bedroom with private bathroom for lease! Shared kitchen living room and dining room.**About the house: Beautiful view of private community park, and Cook's Bay / Lake Simcoe. The house has a good size kitchen with stainless refrigerator, oven, microwave, gas stovetop, dishwasher and breakfast table. It also has a spacious dinning and living area with a cozy gas fireplace. Large backyard backing onto a creek has a patio/gazebo, decks, and a BBQ. Use of bikes and Kayaks to enjoy the beauty of Georgina!-1 min walk to the lakeshore- 4-5 mins walk to Grocery store, Restaurants, Bank, Coffee shop, etc.-5 mins drive to Hwy 404, 1 hour to downtown Toronto (dependant on traffic)No pet!**The room: The furnished 2nd floor bedroom is about ~200 square feet and has 3 large windows to brighten the spacious room. It has a 3-pc ensuite washroom, queen bed, side tables, armoire, dresser, closet and TV. Also has a heat pump indoor unit for cooling and backup heating. Good for a single person or couple (for an additional charge). **Facilities: Rogers 1.5G high speed internet, washer/dryer, cable TV, gas stove, oven, dishwasher, water purifier, air-conditioning. The price includes all utilities, use of laundry, unlimited internet, cable. ***For couple price will be higher. *** parking available with extra cost (id:60365)
8 Agar Lane
Vaughan, Ontario
Welcome to this beautiful, executive style townhome in prime West-Woodbridge location. Surrounded by Golf Course, Parks, Market Lane Shops and Restaurants. Galore upgrades and spacious interior. Modern and functional design with warm and inviting layout. Expansive windows filling the rooms with natural light. 9" ceilings, pot lights, Gourmet Kitchen with island, granite counters and pantry. Walk/out to private sun-filled terrace. Spacious Living room with fireplace. Seclusive loft Retreat Master Bedroom with balcony and luxurious ensuite and walk/in closets. Convenient Laundry room on second level. Den on ground floor can be used as home office or additional bedroom/guest room. Double Car Garage with direct home entry. (id:60365)
1023 - 100 Mornelle Court E
Toronto, Ontario
Bright, Spacious, Clean and Well- Maintained Two Level Town Home Located Near Shopping, Transit, U Of T Scarborough, Steps To Centennial College And Recreation Facilities. Highlights Include Laminate Floors Throughout Main Level and Second floor, Kitchen Cabinets and Stainless Steel Appliances, W/O To Balcony From Living Room, 2nd Floor Laundry, Ample Storage ThroughOut. Master Bdrm Has 3 Pc Ensuite. Ensuite Locker. Great Rental Income From All Four Rooms or Ideal for First Time Home Buyers. Photos Taken Prior to Tenant Moving In. Buyer/Buyers Agent To Verify all measurements. (id:60365)
Bsmt - 161 Windfields Farm Drive W
Oshawa, Ontario
Welcome to this beautiful and spacious 1+1 bedroom legal basement apartment in the heart of North Oshawa, situated in one of the safest and family friendly neighbourhood of Windfields! Enjoy open concept living with a modern kitchen, stainless steel appliances, quartz countertops, and an elegant backsplash, designed for functionality and style. The layout is bright and inviting, with high ceilings, Large Windows with lots of natural light flowing into the home, creating a warm and welcoming atmosphere. The gorgeous bathroom features a fully tiled shower, one-piece toilet, and a custom vanity! Added conveniences include private Ensuite laundry and 1 parking spot, making this home perfect for professionals or small families. Just minutes away from Ontario Tech University (UOIT), Durham College, Highway 407,Freshco, schools, Costco, brand new McDonalds, Rio Can Shopping centre, public transit! (id:60365)
3312 Marchington Square
Pickering, Ontario
Experience elevated living in the distinguished Valleyview Model. An impressive 2,691 sq. ft. residence offering refined design, thoughtful craftsmanship, and timeless elegance. Perfectly positioned on a 36' x 90' lot, this newly built 5-bedroom home welcomes you with sun-soaked east exposure and an inviting, sophisticated presence. The open-concept living area is anchored by a stunning gas fireplace, while the gourmet kitchen provides exceptional flow for hosting and culinary creativity. Retreat to the upper level where generously scaled bedrooms provide comfort and privacy for the entire family. The primary suite serves as a serene sanctuary-beautifully appointed and designed for relaxation. The walkout basement offers endless potential to finish and design your way. Modern luxury continues with an efficient Air Source Heat Pump, tankless water heater, and premium finishes throughout. With immediate closing available, this exceptional home delivers a rare opportunity to move seamlessly into a lifestyle defined by comfort, elegance, and distinction. Stainless Steel appliances (Wall oven, Microwave Combo, Fridge, Dishwasher & Electric Cooktop) to be installed prior to closing. (id:60365)
2851 Kingston Road
Toronto, Ontario
This Former Restaurant Sits At The Corner Of Kingston Rd & St. Clair Ave E With Thousands Of People Passing By Each Day! Also Located Right By a High School, Even More Hungry Customers! This Unit Is Perfect For A QSR Or Restaurant Use And Features a MASSIVE Hood Fan!! With A High End Tenant Moving Into The Unit Next Door, The Potential Is Endless! Landlord Looking For An Established Business. **TMI is $1123.00/month & No Pizza Use** (id:60365)
319 - 4750 Yonge Street
Toronto, Ontario
Excellent Location For Professional Office On Yonge St. Luxurious Office At Emerald Park Towers High Density Residence Area In The Heart Of Downtown North York. One Of The Best Office Unit In This Building High Pedestrian& Residence Traffic/ Demanding Retails Like Metro, Lcbo&Starbucks Etc. Convenient Access To Hwy401. **EXTRAS** 30-100Amps,120/280Volts.Hvac Heating&Cooling. Management fee$801.38/Month (id:60365)

