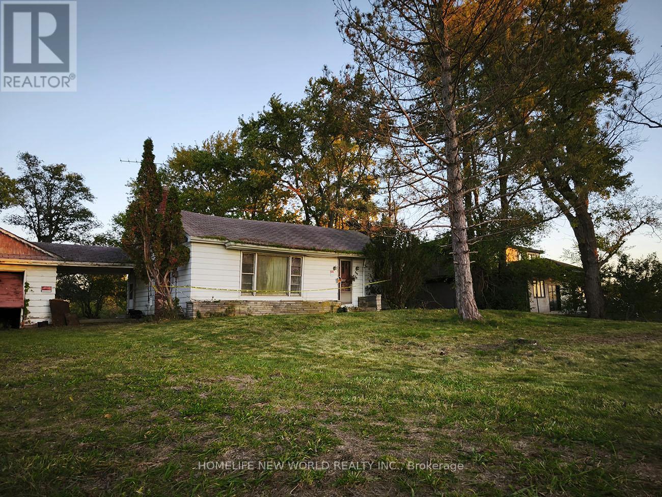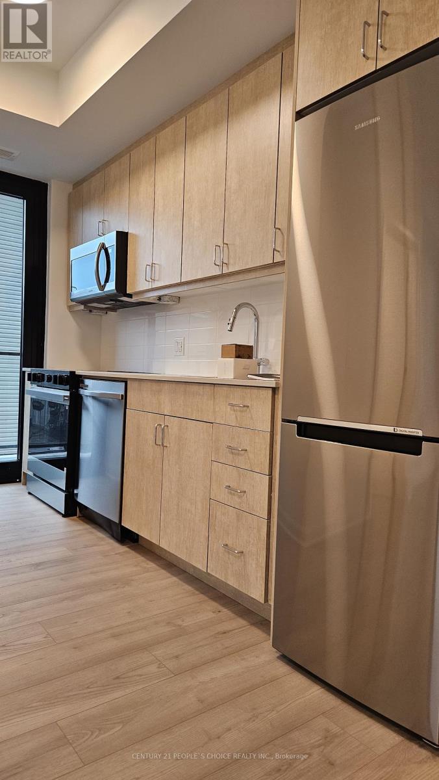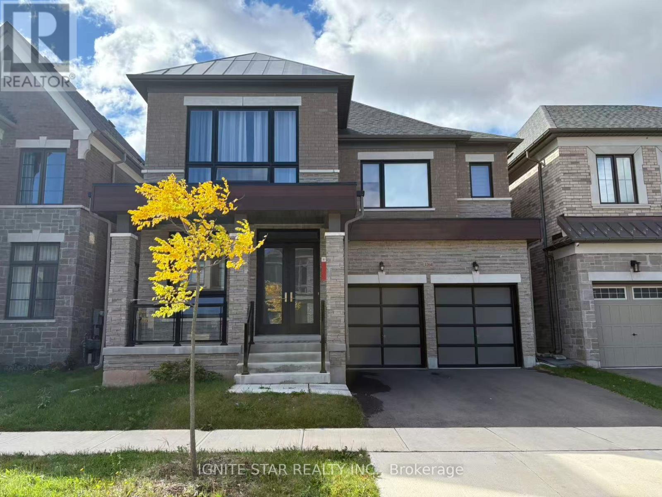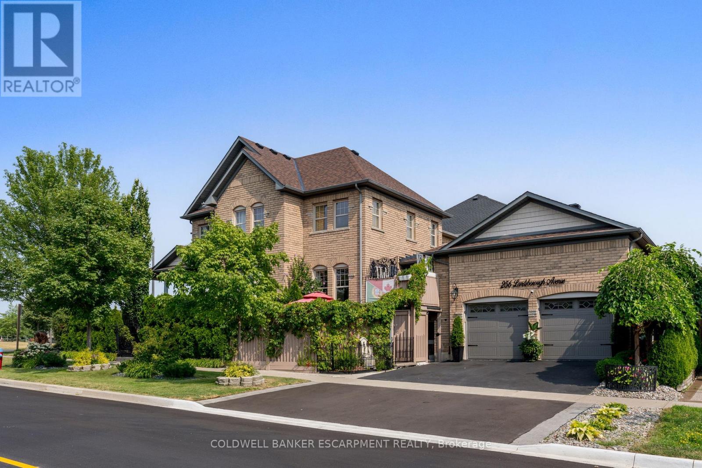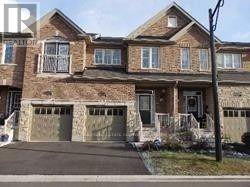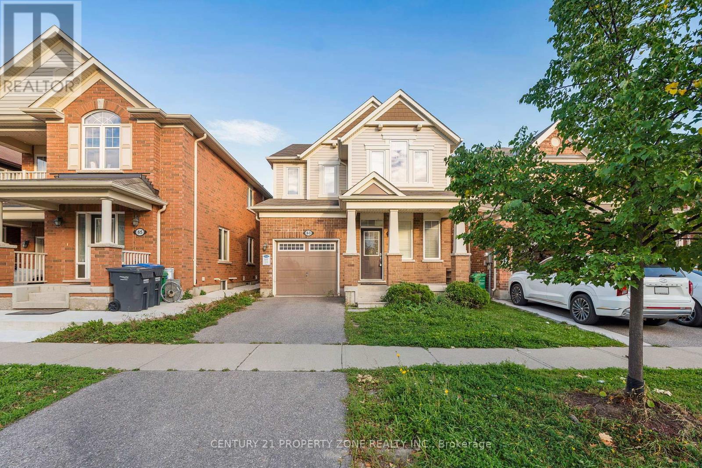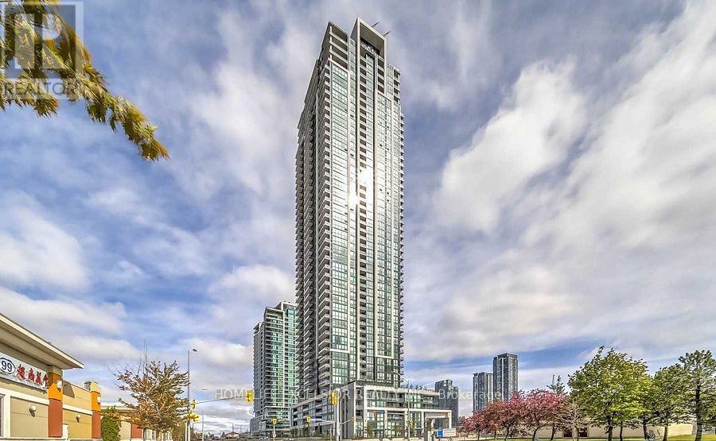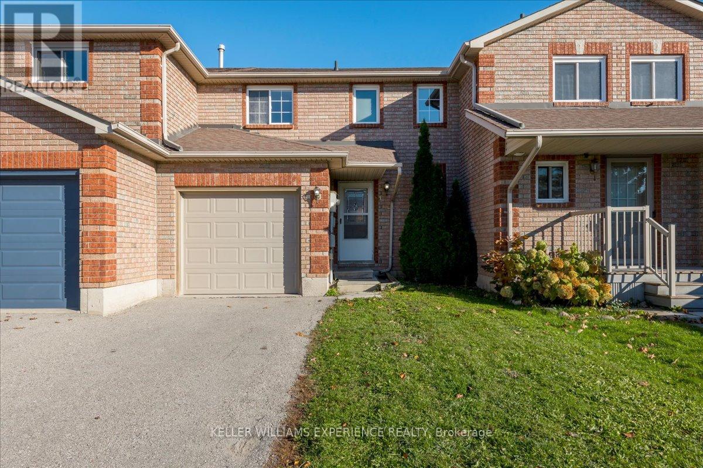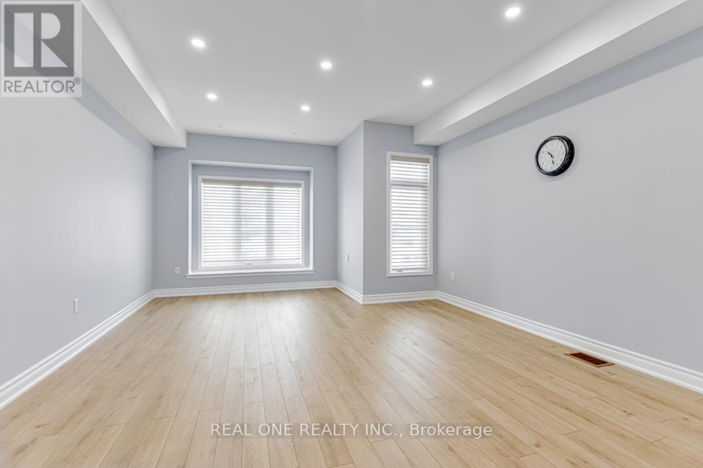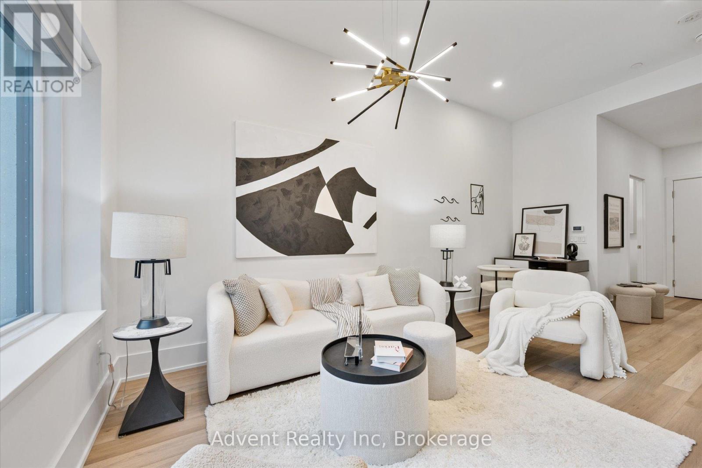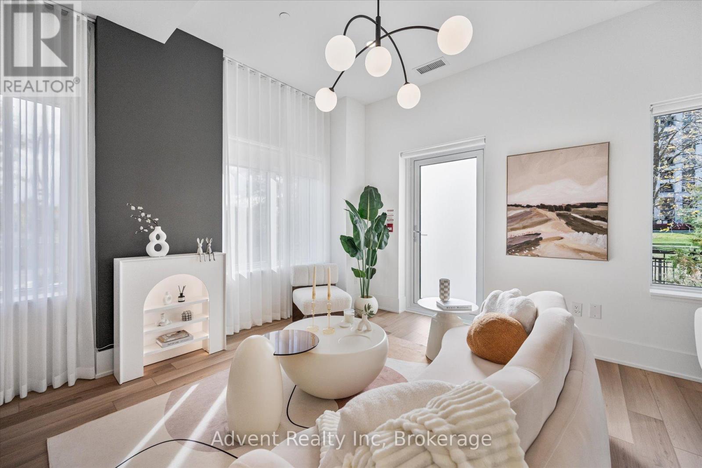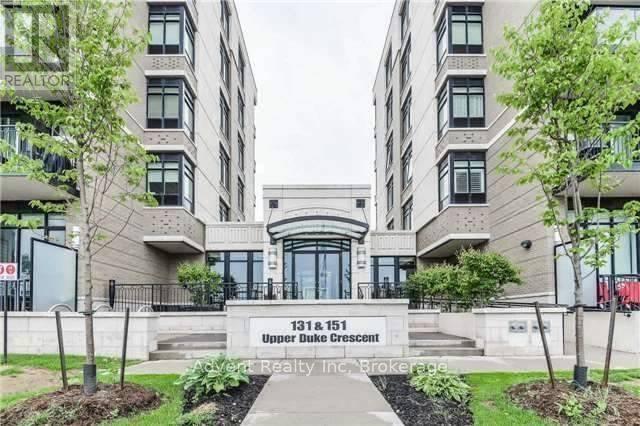790 Hwy 6
Haldimand, Ontario
Attention Developers, Builders & Investors! Prime land opportunity located along Highway 6 South, surrounded by new custom homes valued at over $1 million. Conveniently situated just 5 minutes to Hamilton International Airport and the Amazon Fulfillment Centre, approximately 10 minutes to Hamilton, and about one hour to Toronto. Land value only. Property sold as is, where is with no representations or warranties by the Seller. Access limited to the garage only and No entry to the home.The Seller is also the Listing Agent. ** Perfect for those seeking to build a country retreat or establish a small farm - the possibilities are endless! ** (id:60365)
314 - 223 Princess Street
Kingston, Ontario
Welcome to this bright and spacious 2-bedroom, 2-bathroom condominium in one of Kingston's most convenient downtown neighbourhoods. Featuring 747 square feet, 2* spacious bedrooms, in suite laundry, 2* 4-piece bathrooms and one of which is an ensuite. An open-concept living and dining area, large windows offering plenty of natural light, and a private balcony, which is ideal for morning coffee. The primary bedroom includes a full ensuite for added comfort. This unit comes with bicycle parking and an exclusive locker(conveniently located on the same floor). A well-maintained building amenities include a private rooftop terrace with BBQ, dining, and lounge areas, as well as greenery, a yoga and outdoor activity space, concierge service, exclusive access to a Fitness Centre and yoga studio, and a Party and Multi-Purpose Room with a full kitchen. Close to shopping, public transit, restaurants, cafes, waterfront and vibrant downtown. A very short commute to Queen's University or RMC. (id:60365)
1264 Queens Plate Road
Oakville, Ontario
Welcome to 1264 Queens Plate Road, an exquisite detached home nestled in the highly desirable Glen Abbey Encore neighbourhood. Boasting *5 bedrooms and 5 bathrooms*, the residence features 10-foot ceilings on the main floor, 9-foot ceilings on the second floor and basement, and an exceptional layout designed for contemporary living. The main floor includes a spacious dining room, a generously sized home office with large windows, a mudroom with side entrance and garage access, and a bright family room with a linear fireplace that overlooks the sleek, modern kitchen. The kitchen is equipped with high-end appliances, including a Wolf 36" Fuel Gas Stove, SubZero built-in refrigerator. The second floor offers *5 bedrooms*. The primary suite is a true retreat, featuring a walk-in closet and a spa-like ensuite with a freestanding tub and a separate rainfall shower. Two spacious bedrooms with their own ensuite bathroom and closet. The other two bedrooms share a convenient Jack and Jill washroom. This suite is ideal for a family and is located within the prestigious Abbey Park High School district. It offers unparalleled access to top-tier education, scenic trails along 14 Mile Creek and Bronte Creek Provincial Park, and premier golf courses. Commuting is effortless via the Bronte GO Station, QEW, 403, and 407 highways. A minimum one-year lease is required. (id:60365)
256 Landsborough Avenue
Milton, Ontario
This unique home is an oasis of nature and privacy, right in the city! In-law suite w/ separate entrance! Across from McCready Park. Gated entrance. Wrap around porch w/ views of park. 2 separate, completely private side yards- one w/ maintenance-free artificial grass & the other, a spacious patio surrounded by lush greenery- perfect for entertaining & enjoying the warm weather -joined together by walkway & fully enclosed- ideal for pets! Double dr entrance leads to generous foyer.**MAIN FLOOR- open concept w/ large rooms. Huge windows, including 2 bays- lots of natural light. Hardwood flrs. Modern kitchen w/ tile feature wall has s.s. appliances & quartz countertops. Island w/ waterfall countertop & breakfast bar. Walk-out from kitchen to private upper deck w/ cozy nook for conversation & coffee, plus spot for BBQing & access to BONUS ROOM- a finished 17.74' x 15.61' rm over garage. The perfect man cave, rec rm, or playroom! Incl: bar, pool table & fish tank **UPSTAIRS- 4 spacious bdrms. Primary has large walk-in closet, escarpment views & 4 pc ensuite w/ separate shower & soaker tub w/ overhead window. ***IN-LAW SUITE: 1-bdrm basement apartment. Perfect for extended family. Sep entrance (by garage). Full kitchen w/ quartz countertops & breakfast bar. Breakfast room w/ electric fireplace. Living room w/ hidden entrance to cold cellar (recessed bookcase on wheels). Huge bedroom w/ enlarged egress window & b/i bookcases. 4 pc bath & sep laundry.**CONVENIENTLY LOCATED: Who needs a backyard (with the maintenance) when there's a park right across the street? Easy access to highways. Close to extensive trails, Starbucks, grocery store, Rexall & amenities. 2 car garage is heated & air conditioned w/ rubber matting floor & workshop. 5 cars fit on driveway (3 @ the end). Retractable privacy gate outside garage extends patio space. Single tenant occupies in-law suite on month-to-month basis. Vacant possession available. ** This is a linked property.** (id:60365)
44 - 745 Farmstead Drive
Milton, Ontario
Experience tranquil and comfortable living in this impeccably maintained, lush green space a rare offering in the desirable Willmott neighbourhood. This bright and spacious home features an open-concept main floor with hardwood floors. The large kitchen offers stainless steel appliances and plenty of cabinet space, ideal for daily living and meal preparation. Step out from the main floor onto your private deck with calming views of the surrounding greenery, a perfect spot to start your day or wind down in the evening. Upstairs. You'll find three bedrooms, including a spacious primary suite with a walk-in closet and a private ensuite bathroom. This home offers a harmonious blend of comfort, functionality, and natural surroundings all in one exceptional location. Tenant to provide Rental application, employment letter, full credit report with offer, and Income docume (id:60365)
63 Agricola Road
Brampton, Ontario
Welcome to 63 Agricola Rd, a stunning 4-bedroom, 3-bath home in one of Bramptons most desirable neighborhoods! Featuring a bright and spacious open-concept design, a modern kitchen with walkout to the backyard, and elegant living and dining areas ideal for entertaining. Four generously sized bedrooms provide comfort for the whole family, while the attached garage, driveway parking, and landscaped backyard add convenience and charm. Perfectly situated near top-rated schools, parks, shopping, transit, and major highways, this home offers the perfect blend of style, space, and location. (id:60365)
1006 - 3975 Grand Park Drive
Mississauga, Ontario
Welcome To Grand Park 2, nestled in the heart of Mississauga! This beautiful and bright 1-bedroom unit features stunning floor-to-ceiling windows, an open balcony with spectacular unobstructed views of the city. Master W/Large His & Her closet. Nice kitchen with stainless steel appliances. Enjoy 9-foot ceilings. A Must See! This elite building offers state of the art amenities (Indoor Salt Water Pool, Whirlpool, 24Hrs Gym, Yoga, Games & Theatre Room, 2 Guest Suites, Party & Private Dining Room, Outdoor Terrace W//Bbq, Lounging Area). Located just minutes from Square One, restaurants, YMCA, Sheridan College, the library, public transit, and highways. One parking and one locker included. (id:60365)
4 Tunbridge Road
Barrie, Ontario
Welcome to 4 Tunbridge Rd A Perfect Family Rental in Barries East End!This bright and spacious 3-bedroom home is nestled in a quiet, family-friendly neighbourhood close to parks, schools, RVH, and Georgian College. The open-concept main level offers a comfortable living and dining area with plenty of natural light, while the kitchen provides ample storage and walkout access to the backyard.Upstairs, youll find three generous bedrooms and a full bathroom ideal for families or professionals looking for extra space. The fully finished basement includes a 3-piece bathroom, perfect for a guest suite, recreation room, or home office. An attached single-car garage and private driveway add everyday convenience.Enjoy a well-kept property in a great location with easy access to shopping, transit, and major commuter routes. (id:60365)
42 Beehive Lane
Markham, Ontario
Beautifully Finished, Energy Star Certified Town Home, Approx. 1800 Square Feet, Direct Access To Garage, 4th Bedroom With 3 Pcs Ensuite Washroom On Ground Floor, Can Be Used As An Office As Well, 9 Ft Ceiling Main (2nd) Floor, Bright And Spacious Dining/Living Area, 2nd Floor Covered Balcony, Bay Window, Modern Eat In Kitchen With Quartz Countertop and Walkout Balcony, Top Quality Stainless Steel Appliances, Upgraded Wood Flooring And Staircase, All Quartz Countertops, Led Pot Lights, All Custom-Built Curtains, Fresh Painting, Too Many To List. Mins To Schools, Freshco Supermarket, Anytime Fitness, Shoppers Drug Mart, Restaurants. Sought After School District. (id:60365)
115w - 9 Clegg Road
Markham, Ontario
Luxury 3-Bed, 3-Bath Townhome at Vendome Unionville! Rarely available four-storey condo townhome with $$$ in premium upgrades, open-concept layout, two parking spots (one EV-ready), and two lockers. The living and dining area walks out to a beautifully landscaped patio, perfect for entertaining. The 3rd bedroom features a private balcony, while the primary suite boasts two terraces, a 5-piece ensuite, and a large walk-in closet. The upper level includes an expansive terrace, offering plenty of outdoor space to relax and unwind. Gourmet kitchen with built-in Miele appliances, quartz countertops, under-cabinet lighting, and soft-close cabinetry. Smooth ceilings, premium vinyl plank flooring, and quartz-appointed bathrooms throughout. Prime Downtown Markham location, steps to Unionville High School, Main Street, GO Station, First Markham Place, York University, dining, boutiques, and parks. Easy access to Highways 407 & 404. Residents of Vendome enjoy world-class amenities, including 24-hour concierge, a full-size fitness center overlooking the park, a multi-purpose indoor sports court (basketball, pickleball, badminton, volleyball & more), library, yoga studio, pet spa, theatre room, kids' room, party room, and a beautifully landscaped courtyard garden with BBQ area. Experience modern luxury and exceptional outdoor living in Unionville's most prestigious condominium community! (id:60365)
127w - 8 Cedarland Drive
Markham, Ontario
Welcome to Vendome, one of Unionville's most prestigious luxury condominiums! This rarely offered 3-bedroom, 3-bathroom three-storey condo townhome is a true masterpiece, showcasing $$$ in premium upgrades and offering an unparalleled living experience. Designed with modern elegance and functionality in mind, this stunning residence features a spacious open-concept layout, two premium parking spots (one EV-ready), and one locker. The chef-inspired kitchen is a culinary delight, boasting built-in Miele appliances, quartz countertops, under-cabinet lighting, and soft-close cabinetry. Throughout the home, you'll find smooth ceilings, premium vinyl plank flooring, and quartz-appointed bathrooms, creating a refined and cohesive ambiance. The primary suite offers a private retreat with a large wrap-around terrace - perfect for morning coffee or evening relaxation. Ideally located in the heart of Downtown Markham, this exceptional home is zoned for top-ranked schools, including the highly sought-after Unionville High School, just steps away. Enjoy ultimate convenience with easy access to Unionville Main Street, GO Station, First Markham Place, York University, fine dining, boutiques, and scenic parks. Commuters will love the quick connection to Highways 404 & 407. Residents of Vendome enjoy world-class amenities, including 24-hour concierge, a full-size fitness center overlooking the park, a multi-purpose indoor sports court (basketball, pickleball, badminton, volleyball & more), library, yoga studio, pet spa, theatre room, kids' room, party room, and a beautifully landscaped courtyard garden with BBQ area. (id:60365)
505 - 131 Upper Duke Crescent
Markham, Ontario
Prime Location in Downtown Markham! Spacious 2-Bedroom Suite Offering 895 Sq Ft with 9 Ft Ceilings and a Bright, Open-Concept Layout. Enjoy an Unobstructed North-East View from the Large Balcony Split Bedroom Floor Plan for Added Privacy. Modern Kitchen with Stainless Steel Appliances. Steps to Shops, Restaurants, Cineplex, Public Transit and All Amenities. Easy Access to Hwy 407 & Go Station. Perfect for Professionals or Small Families! (id:60365)

