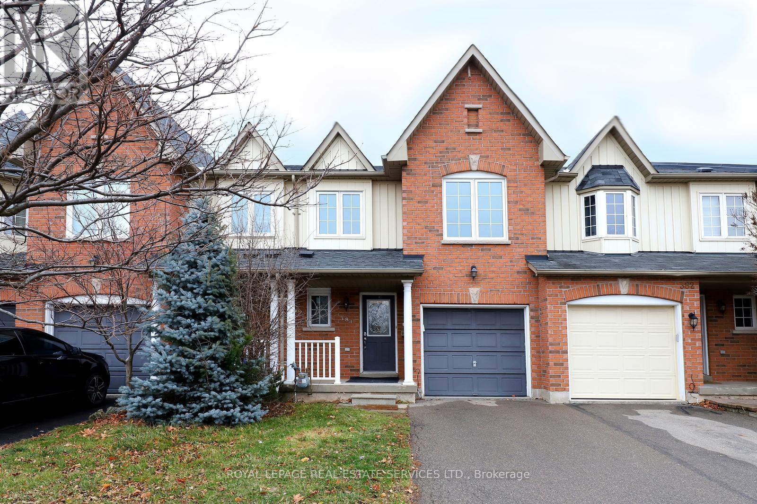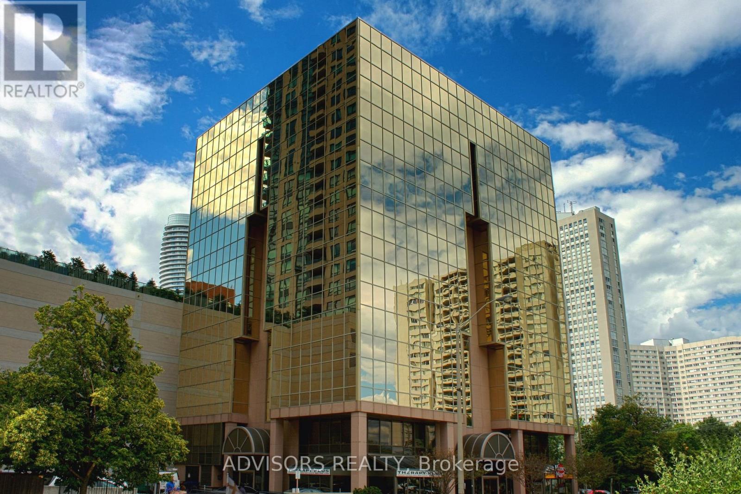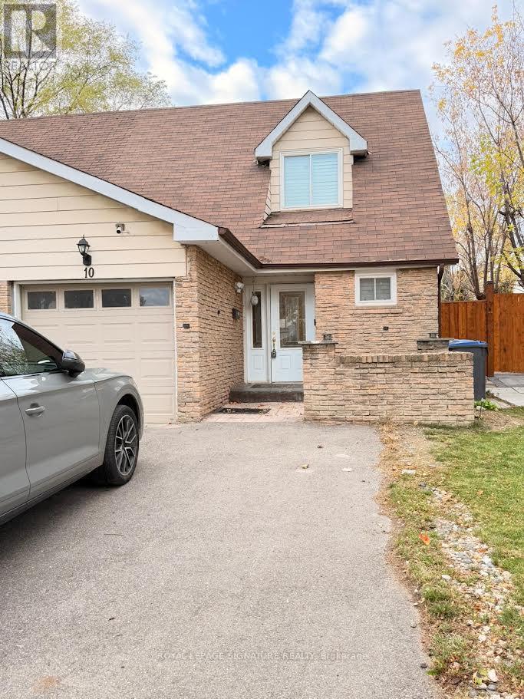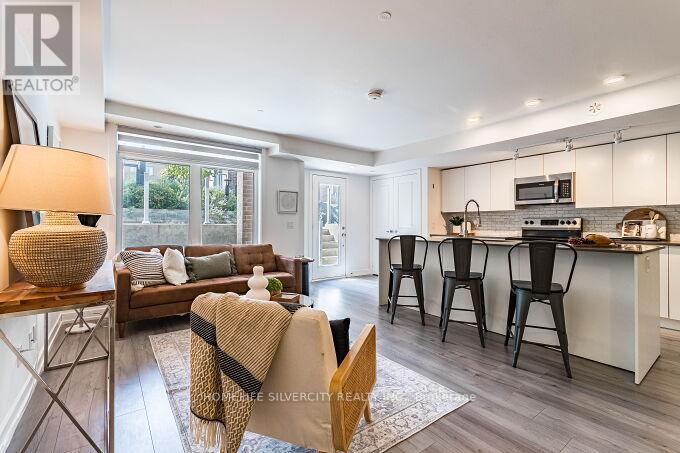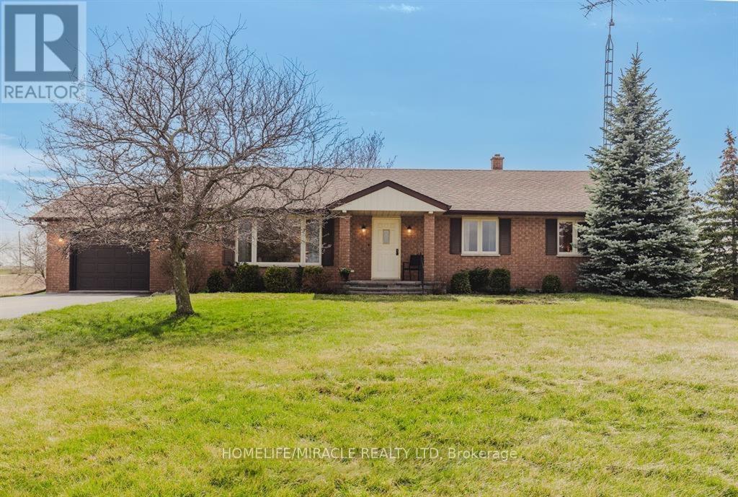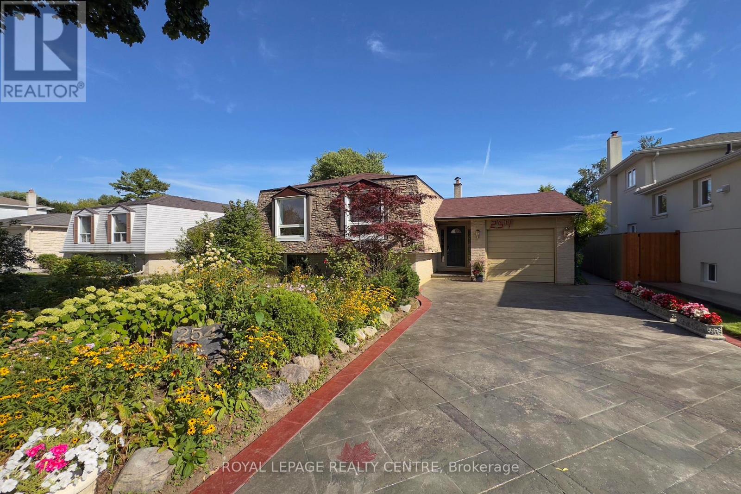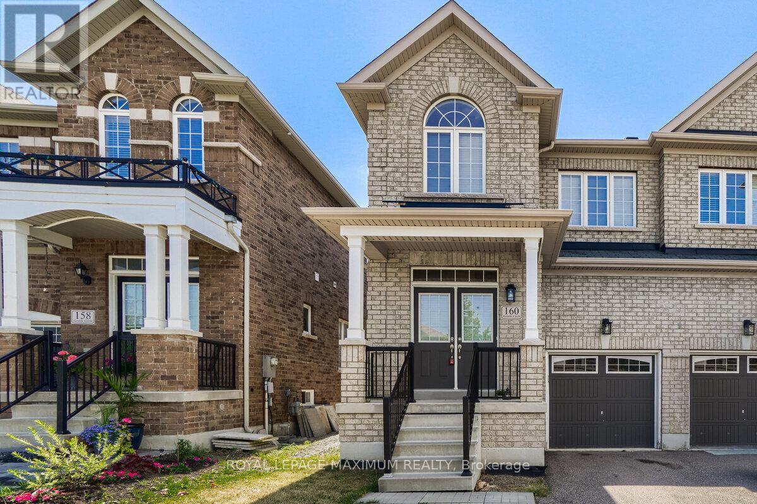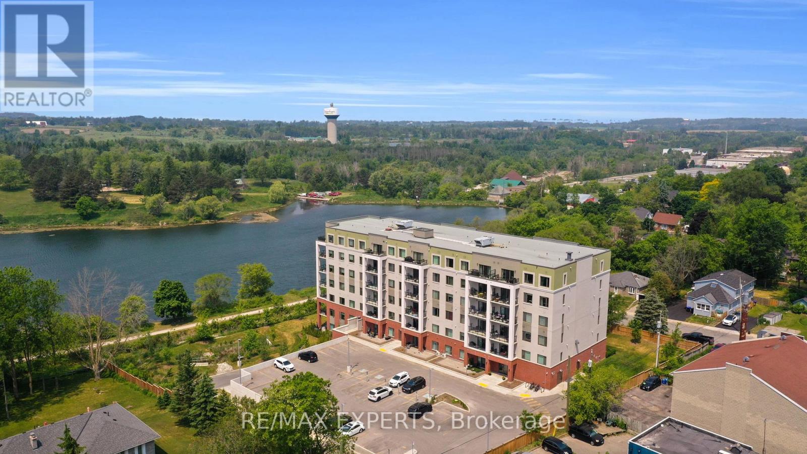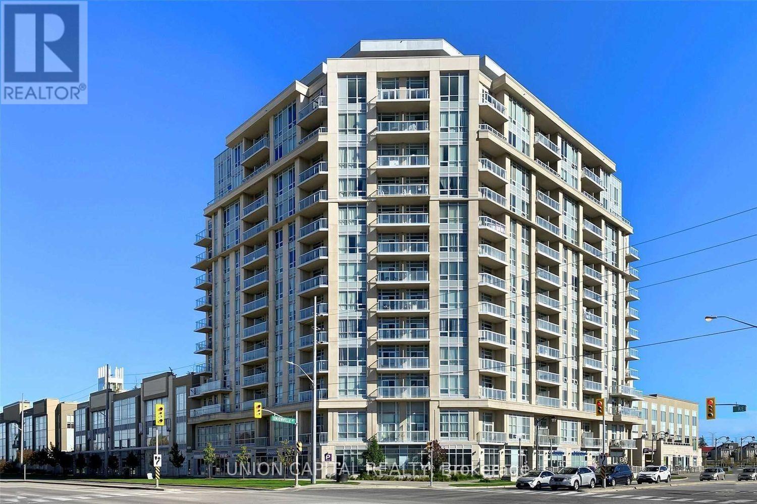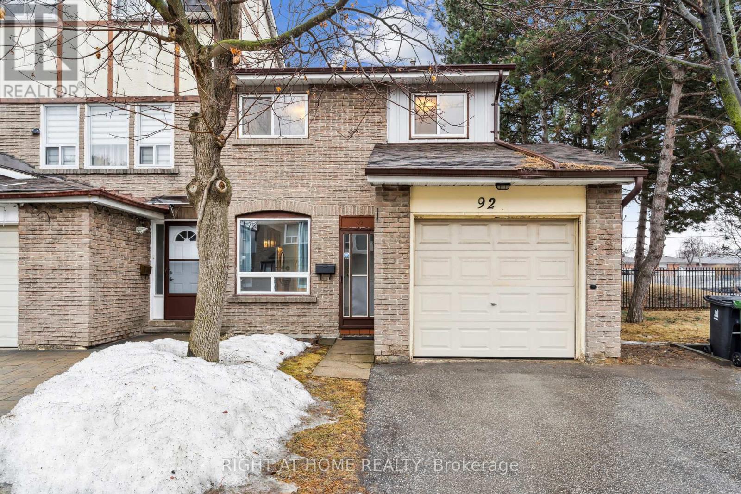384 Riverstone Drive
Oakville, Ontario
Updated 3 bedroom 3 bathroom Freehold Townhouse in Iroquois Ridge North Community; Backing onto Greenbelt; Family oriented neighbourhood on Child Safe Cul-de-sac. Walkout to fully fenced rear yard + sun filled deck area; Southern exposure; Ideal location close to major shopping, public transit, schools, community centre. Commuter's Dream with easy access to Oakville East 'Go', QEW, 403, 407 Highways. No pets and non-smokers. (id:60365)
417 - 3660 Hurontario Street
Mississauga, Ontario
This single office space is graced with expansive windows, offering an unobstructed and captivating street view. Situated within a meticulously maintained, professionally owned, and managed 10-storey office building, this location finds itself strategically positioned in the heart of the bustling Mississauga City Centre area. The proximity to the renowned Square One Shopping Centre, as well as convenient access to Highways 403 and QEW, ensures both business efficiency and accessibility. Additionally, being near the city center gives a substantial SEO boost when users search for terms like "x in Mississauga" on Google. For your convenience, both underground and street-level parking options are at your disposal. Experience the perfect blend of functionality, convenience, and a vibrant city atmosphere in this exceptional office space. **EXTRAS** Bell Gigabit Fibe Internet Available for Only $25/Month (id:60365)
10 Salisbury Circle
Brampton, Ontario
Beautifully renovated semi-detached home in a highly sought-after Brampton neighbourhood! This bright and spacious property features 3 bedrooms with an additional bathroom, and an open-concept main floor with a modern kitchen, granite countertops, pot lights, and hardwood flooring. Enjoy a large backyard perfect for family gatherings and 3-car parking on the driveway. Conveniently located just minutes from schools, GO Transit, shopping, major highways, and all essential amenities. A well-maintained home ready for your family to move in! Basement not included (id:60365)
104 - 3058 Sixth Line
Oakville, Ontario
Welcome to modern luxury living in this beautifully crafted 2-bedcondo townhouse, perfectly situated in Oakville's prestigious The 6ixth Towns. Designed with both elegance and functionality in mind, this home showcases sleek contemporary finishes, open and versatile spaces, and a private outdoor retreat that extends your living area. Nestled in the highly desirable Glenorchy community, it offers the perfect mix of style, comfort, and everyday convenience, an exceptional residence to enjoy today and a smart investment for the future.The contemporary kitchen is a true centerpiece, boasting abundant storage, an oversized island with elegant stone countertops, premium stainless steel appliances, and a bright dining area that's perfect for everyday meals. Its open-concept design flows seamlessly into the living room, creating a warm, inviting atmosphere ideal for both relaxation and entertaining. Convenient in-unit laundry further enhances the practical appeal of this modern home. Freshly updated and move-in ready, the primary suite offers a serene retreat complete with a spacious walk-in closet and a well-appointed ensuite featuring a large shower and thoughtfully separated areas for privacy and comfort. The versatile second bedroom adapts effortlessly, ideal for guests, children's room, or a productive home office. With natural light streaming through large windows and generous storage throughout, the space feels bright, airy, and functional. Step outside to enjoy your private patio, perfect for morning coffee, quiet evenings, or entertaining in your own outdoor sanctuary. The location is unmatched-close to Oakville Trafalgar Memorial Hospital, Hwy 407, GO Station, Walmart, Canadian Superstore, banks, restaurants, and everyday conveniences. Outdoor enthusiasts will appreciate the proximity to Isaac Park and Sixteen Mile Sports Complex, while families benefit from top-rated schools including Oodenawi Public School, Holy Trinity Catholic, and more. (id:60365)
9370 10th Line
Halton Hills, Ontario
3 bed and 2 bath custom built country bungalow in 1989. Solidly built, well maintained home centrally located between Georgetown, Brampton, Milton and Mississauga. Easy access to Hwy 401. Lot is just over half an acre. Attached single car garage with interior entry. A paved driveway with turning area and plenty of parking. Rear deck accessed from dining room has westerly exposure and distant escarpment view. Interlocked walkway leading up to the front door. Basement not included. (id:60365)
370 Whitehead Crescent
Caledon, Ontario
Your new home awaits you in Bolton's desirable North Hill area complete with in law suit and rental potential ! This charming 3 bedroom home located in a family oriented neighborhood has many recent updates! New front windows, stucco, roof, custom front patio/ walkway 22/23, fully insulated attic done by Enbridge, new 6 car asphalt driveway with plenty of parking, freshly painted interior, new custom blinds throughout, new carpeting, new top of the line vinyl plank flooring throughout entire home stainless steel appliances in the bright/ open kitchen, Walkout to a custom sunroom with large deck hot tub/ gazebo and enjoy the views of your private backyard perfect for entertaining which does not back onto any other homes. Newly built 8 x12 garden shed w/loft perfect for a mancave or sheshed. this home is located only steps away from charming downtown Bolton where there are fantastic restaurant's unique shops and of course the Host to many wonderful annual events that truly bring this entire community together also walking distance to elementary and secondary schools, community center, hiking/ trails and highway. Separate entrance to newly renovated in-law suite which is currently tenanted. seller is currently operating a home based legal occupational business. (id:60365)
2258 Providence Road
Oakville, Ontario
Welcome to 2258 Providence Rd! Gracefully set on a premium 62 x 88 ft corner lot in Oakville's coveted River Oaks, this executive residence is wrapped in mature trees and finished with a refined stucco exterior, offering distinguished curb appeal and a thoughtfully crafted interior. Inside, rich hardwood floors span the main and upper levels, anchored by a gas fireplace that brings warmth to the heart of the home. The charming kitchen is both stylish and functional, featuring granite countertops, ceramic flooring, a sleek centre island, and direct access to a private backyard oasis. Out back, enjoy a beautifully landscaped setting complete with a raised deck, built-in hot tub, cozy lounge area, and a stone patio with gazebo, perfect for quiet mornings or lively entertaining.Designed with main-floor living in mind, the spacious primary suite is tucked away for privacy and comfort, featuring a walk-in closet and spa-like 5-piece ensuite. Whether you're downsizing, transitioning to multi-generational living, or simply seeking everyday ease, this layout offers the rare convenience of bungalow-style functionality with the added space of an upper level.Upstairs, two generously sized bedrooms share a full bath, ideal for children, guests, or home office needs. The finished lower level adds versatility with a large recreation room, dedicated office, full bathroom, and ample storage. Warm pre-finished wood floors and an upgraded air duct system with wind turbine ensure comfort throughout every season.Tucked in a connected, family-oriented community just steps to River Oaks Community Centre, Lions Valley Park, Sixteen Mile Creek trails, top-rated schools, Oak Park shopping plaza, and with quick access to the 403, 407, and Oakville GO, this home blends lifestyle and location with exceptional ease (id:60365)
254 Louis Drive
Mississauga, Ontario
Need A Little Help. In Law Potential From This 3 + 2 Bedroom. Separate Entrance To Basement. Raise Bungalow. Located In A Desirable Neighborhood Close To Schools, Huron Park Rec Centre, Transit, Shops And Soon To Be New State Of The Art Hospital. A Gardeners Delight. This 3 + 2 Bedroom Home Can Accommodate Everyone From The Grand Parents To Adult Children. Hardwood Floors Through Out (2019) On The Main Level. Ceramic Floors In The Eat In Kitchen. LARGE Windows In The Living And Dining Rooms For Lots Of Natural Light. Pot Lights In Living Room. Pattern Stamped Concrete Driveway. Most Of The Home Was Freshly Painted. This Home Has Been Exceptionally Well Maintained And Pride Of Ownership Shows Throughout, Some Updates Include Basement Window (2016) Ceramic Floors In Basement (2015) Doors On Main Floor (2022) Roof (2016) Furnace (2014). Possible Rental Income? Have A Look, You Wont Be Disappointed. (id:60365)
160 Gentile Circle
Vaughan, Ontario
Welcome home to your little slice of heaven in Vaughan! Discover the perfect family retreat in this spacious 3-bedroom, 3-bathroom home tucked away on a quiet, friendly street in the scenic gentile circle community. From the moment you walk in, you'll feel the warmth of a space designed for connection and everyday comfort. Enjoy a bright and modern kitchen that opens onto a balcony overlooking the extra-large backyard - perfect for morning coffee, family barbeques, or watching the kids play. With parks and playgrounds just steps away, this neighbourhood makes it easy to enjoy outdoor time together. Located just minutes from excellent schools, grocery stores, restaurants, gyms, shopping, and Highway 427, everything your family needs is right at your doorstep. Complete with a private garage, basement, and parking, this is the kind of home where memories are made. *Monthly utility costs will be an additional $350.00 per month. (id:60365)
205 - 64 Queen Street S
New Tecumseth, Ontario
Welcome to 64 Queen St. S unit 205 in the heart of Tottenham! This stunning 2-bedroom, 2 bath condo offers an impressive layout with soaring 9- foot ceilings and tons of storage in oversized closets. Both bedrooms are spacious enough to fit king size beds, providing exceptional comfort and versatility. Enjoy breathtaking views from your window and take a short stroll to the nearby conservation area and lake. Perfect for peaceful walks and outdoor relaxation. A rare find combining space, style, nature, shops, and restaurants in one of Tottenham's most desirable location's. (id:60365)
217 - 8323 Kennedy Road
Markham, Ontario
Beautiful Larger One Bedroom Unit at Residences of South Unionville Square. 9ft Ceiling, Practical Floorplan With Lots of Sunlight, Upgraded Cabinetry, Built in Closet Racks and Shelves, Big Windows, Granite Countertop, Stainless Steel Appliances, Upgraded Frameless Shower, Unit is Move in Ready! Direct Access to TnT On Same Level, Indoor Mall and Tons of Shops and Restaurants! Minutes Away from GO Station, Hwy 407,Cineplex and Downtown Markham. Open Concept With Lots of Natural Light. Unbeatable Location, Must See! (id:60365)
92 - 44 Chester Le Boulevard
Toronto, Ontario
Corner Unit Townhouse like a semi detached house and it is up to 2nd floor only with 1300 sq ft of above grade area. Four Bedrooms and 2 rooms in the basement. Laminate flooring. Unit has three washrooms: powder room in the main room, 4 pc common washroom in the 2nd floor and 3 pc washroom in the basement. It has an attached garage and another parking spot in the driveway for a total of 2 parking spaces. Adjacent is a visitor parking and can accommodate more than few cars. It has also a side separate entrance where you can have a tenant to rent the whole basement. Unit has some student renters. Location is superb. Lots of restaurants, near Briddlewood Mall, minutes to Fairview Mall and Seneca College and to highway 404 and 401. TTC is abundant. (id:60365)

