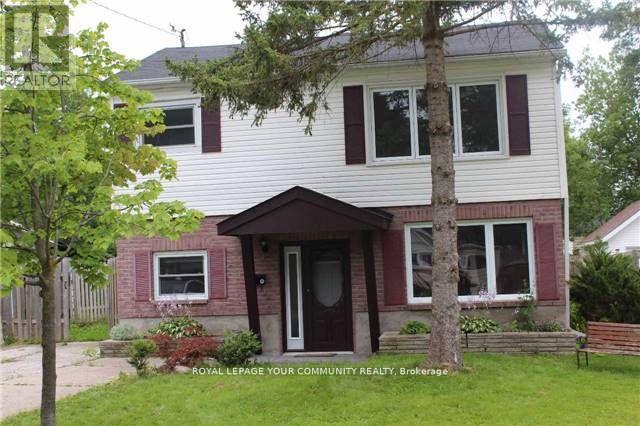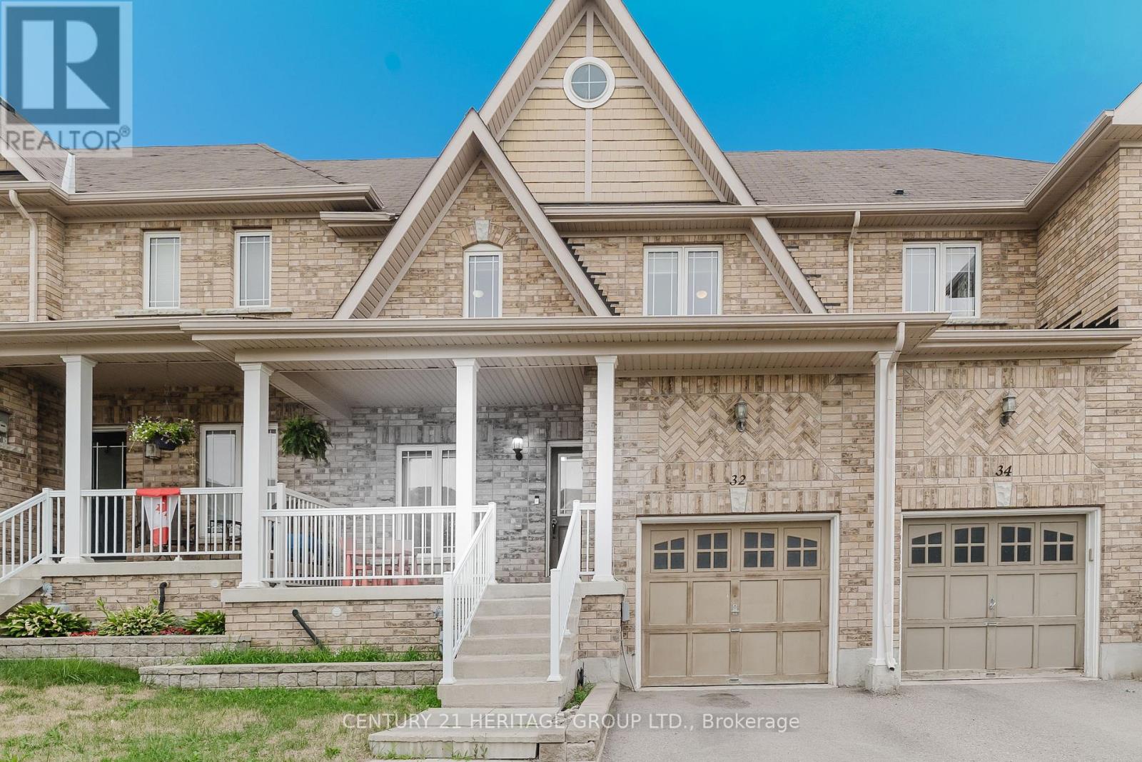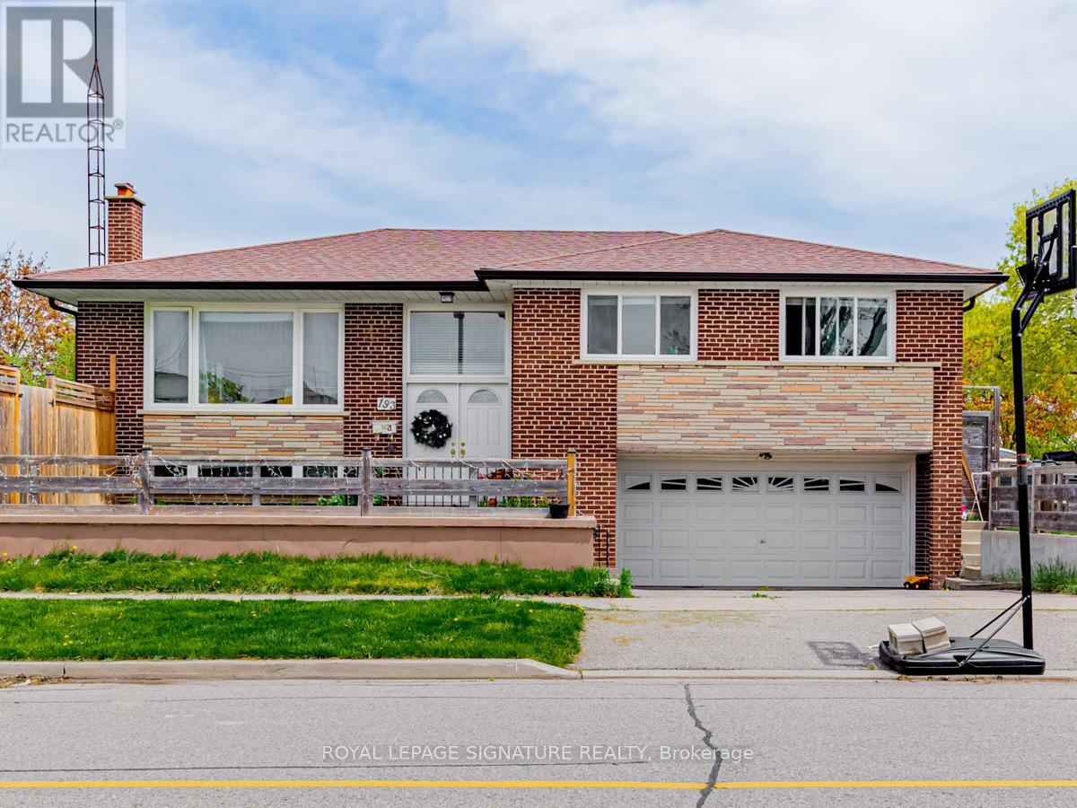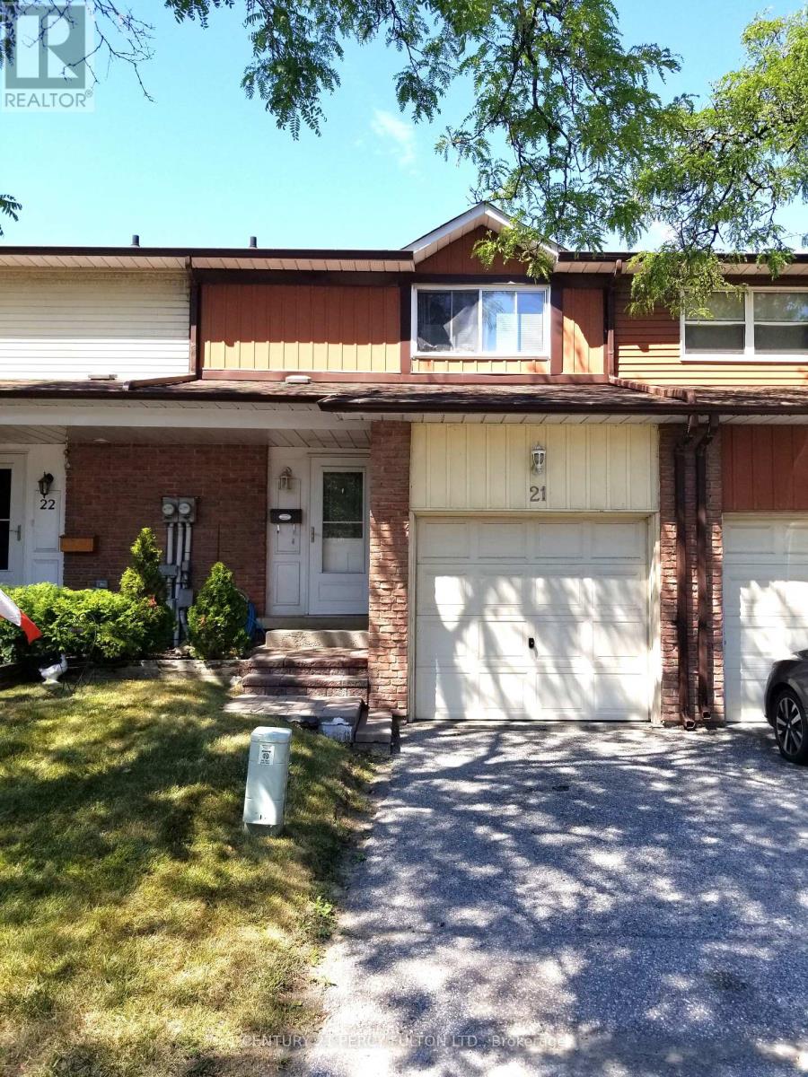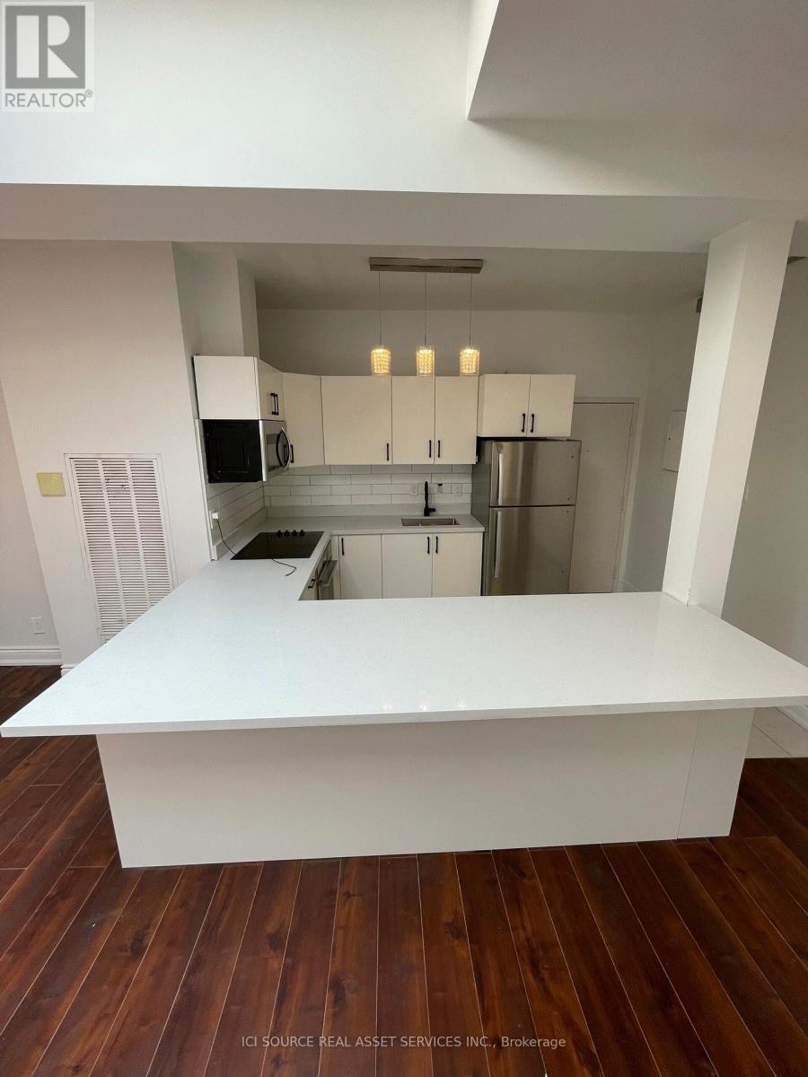303 Kenwood Avenue
Georgina, Ontario
Spacious And Bright 2 Storey 4 Bedroom 2 Bathroom Home in Desirable South Keswick! Walk to Lake/Beach. View the Sunsets From Upper Deck! Large Updated Kitchen. Has Breakfast Bar and Stainless Steel Appliances. 2 Updated Baths, 1-3Pc, 1-4pc, Laundry on Upper Level! Updated Windows. New Washer and Dryer. Updated Dishwasher, Furnace & A/C. Living Room has Walkout to Fully Fenced Yard. Minutes From Lake. Kitchen Back Splash (id:60365)
108 - 2075 King Road
King, Ontario
Step into luxury living with this east-facing 1-bedroom + den, 2-bathroom suite featuring soaring 10-foot ceilings and an airy, open-concept design filled with soft morning light. The kitchen is a modern showpiece with quartz countertops, integrated appliances, and sleek cabinetry, complemented by vinyl flooring throughout for a warm yet contemporary feel.Enjoy your own private 153 sq. ft. outdoor patio, complete with a separate BBQ bib and water bib perfect for sunny brunches, serene morning coffee, or hosting friends in style.The primary bedroom offers a tranquil retreat, while the versatile den provides an ideal space for a home office or guest area. Two full bathrooms deliver convenience and comfort in equal measure.As a resident of King Terraces, indulge in resort-inspired amenities: an outdoor pool, rooftop terrace, fitness centre, stylish party lounge, and 24-hour concierge service.This suite blends refined interiors with the rare privilege of expansive outdoor living a combination that's truly exceptional. (id:60365)
4 Caseton Crescent
Uxbridge, Ontario
Discover an exceptional opportunity in Uxbridge's desirable Coral Creek! This impressive 4-bedroom, 4-bathroom all-brick detached home is ideally situated on a quiet crescent, offering unmatched proximity to schools, downtown amenities, and Uxbridge's premier park. The rear of the property opens to a beautiful treelined greenspace, directly accessing a fantastic playground and sports complex, complete with pickleball, basketball courts, and baseball diamonds perfect for outdoor enthusiasts. Step onto the inviting covered front porch and enter a home designed for comfortable living. Inside, you'll be captivated by the stunning bright and light-filled spaces throughout the large principle rooms. The expansive eat-in kitchen is a chef's delight, providing ample storage and a breakfast bar, while a convenient mudroom offers seamless garage access. All four bedrooms are generously proportioned. This lovingly maintained residence also boasts significant potential with a basement featuring in-law capabilities, including an additional bedroom and kitchenette, offering flexibility for extended family or rental income. This home offers a lifestyle of convenience, activity, and comfort in an amazing neighbourhood. Some recent upgrades include the refrigerator (2025), washing machine (2024), roof (2021) some windows and custom built front door (2020), Ring doorbell system and programmable thermostat. (id:60365)
32 Grey Wing Avenue
Georgina, Ontario
Beautiful 3-Bedroom Freehold Townhome in a Prime Location! Bright and spacious layout, perfect for a couple, young family, or smart investor. Well-maintained home, only 12 years old, featuring 3 generous bedrooms and 3 bathrooms. Functional floor plan with an open-concept living and dining area, ideal for entertaining. Primary bedroom with ensuite and large closet. Excellent location close to top schools, parks, shopping, and quick access to major highways and the Beach. Located in a safe and family-friendly neighbourhood. A fantastic opportunity to own a solid home or a reliable investment. (id:60365)
127 - 331 Broward Way S
Innisfil, Ontario
Welcome to Friday Harbour in the summer!! RARE premium upgraded TRUE waterfront 1bd/1bth condo with huge terrace overlooking the Promenade, Marina and Water front-Bring your boat and water toys & have some FUN! This premium open concept condo has upgraded laminate flooring, large kitchen island with upgraded lighting-SS full size built in appliances to include Fridge-Stove-Oven-Dishwasher-Large living area with walkout to terrace overlooking the marina and boardwalk-King size primary Bdrm with walk in closet & views out to the water-Oversized bathroom with soaker tub & separate walk in shower, dbl vanity-custom blinds & ensuite laundry complete this exceptional suite. Located at the end of the boardwalk-mins to fab restaurants, shops and the Lake Club-Lakeside luxury, brought to you in all its many forms, from indulging in the outdoor pool and hot tub to working out in the Fitness Centre at FH FIT-Located at Lake Club, FH Fit offers residents a range of state-of-the-art cardio and strength-training equipment to keep active and healthy & don't forgot The Nest Gold Club-featuring 9 holes out and the back 9 returning, allowing you to round out your evening at Friday Harbour Resort. Enjoy the many walking/biking trails within the 600 acre resort that includes Outdoor pool-Beach-Marina-Starbucks-K9 Pawvengers Daycare for your pup- Boutiques, Grocery Store and many year round events are sure to complete your new lifestyle at the Harbour!! (id:60365)
45 Mcmullen Drive
Whitchurch-Stouffville, Ontario
Welcome to a stylish and meticulously maintained 2568sf bungalow with cathedral ceiling grand dining room, approximately 3/4 acre lusciously landscaped private property, 3 car garage and partially finished basement that is nestled in the desirable and prestigious enclave of Ballantrae. It is conveniently located within minutes to Go Train, big box stores, and all amenities. This thoughtfully designed floor plan presents a seamless flow for entertaining that is complimented with spectacular panoramic views of the breathtaking manicured property. The modern kitchen with spacious breakfast area boasts floor to ceiling windows and overlooks the huge great room with fireplace and south facing back yard. The spacious welcoming attractive foyer accesses the striking cathedral ceiling dining room and large main floor office with fireplace. Three of the bedrooms are conveniently located on the main floor in the separate, private east wing. The primary bedroom offers a walk-in closet and 4pc bath with the two additional main floor bedrooms sharing a Jack and Jill ensuite. The mostly finished basement presents an expansive recreational room with seating, games and exercise areas, oversized fourth bedroom with large 3pc bath and lots of potential for further customization. The outdoor area is equally impressive and is highlighted by a spectacular and enormous non-maintenance deck. The south facing outdoor oasis includes a covered gazebo, huge dining area and separate sitting areas and is complemented by expansive views of manicured gardens and lush green trees. Wow a modern bungalow on a large private luscious lot in a prestigious area. A must see! (id:60365)
405 Stratheden Drive
Burlington, Ontario
Welcome to 405 Stratheden Avenue, a charming 1550 sq. ft. bunaglow nestled in one of Burlington's most desirable, family-friendly neighbourhoods. This well-maintained home offers a functional layout featuring 3 bedrooms, 2 bathrooms, a bright living room and a cozy family room perfect for gatherings. Large windows fill the home with natural light, while the open design provides a comfortable flow for everyday living. Set on a quite, tree-lined street just steps from Lake Ontario, parks, schools and vibrant downtown Burlington, this property blends convenience with charm. The private backyard offers a peaceful retreat ideal for family time, entertaining or simply relaxing. A rare opportunity to enjoy single-level living in a highly sought-after community. (id:60365)
104 & 105 - 928 Lake Drive
Georgina, Ontario
Amazing Opportunity to Own a Well-Established, Busy Turn-Key Business in the Heart of Jacksons Point! Just a Minute Walk to Local Beaches, Marinas, Parks, and Cottages. This Thriving Year-Round Operation Offers Private Catering to a Loyal Local Clientele and Popular Service to Summer Vacationers. Nonnas Lakeside Hot-Table & Gelateria is Renowned for Authentic Italian Cuisine, Freshly Made Gelato, Kawartha Dairy Premium Ice Cream, and Bold Espresso Drinks. Features Renovated 1300 Sq Ft Indoor Dining Area (Seats 25), Plus a Spacious New Enclosed Patio and Outdoor Seating. Extras: All Owned Chattels & Equipment Included Featuring a Custom-Built Wood-Burning Pizza Oven (Approx. Value $120,000). Huge Potential for Further Growth! (id:60365)
Lower - 193 Fairglen Avenue
Toronto, Ontario
This charming space is located in a quiet and peaceful neighbourhood that's perfect for families. You'll love the proximity to local parks and schools, making this the ideal home for those who value convenience and community. Step inside and be greeted by the cozy and inviting atmosphere of your new home. The apartment features ample natural light, comfortable living spaces, and tasteful finishes throughout. The open concept layout is perfect for entertaining friends and family, while the private bedroom offer a peaceful retreat at the end of a busy day. North side yard approx 40'x 20'. (id:60365)
21 - 540 Dorchester Drive
Oshawa, Ontario
Fantastic Starter 3 Bedroom Townhouse In Great Location In Oshawa! Don't Miss Out On This Opportunity! Treat Yourself To Laminate Floors Throughout (No Carpet), Good Sized Rooms, Eat In Kitchen & Walk Out To Private Yard With Patio Area. Basement Offers Space To Make Your Own & Is Nearly Finished, Just Add Flooring. Walk To Shopping, Transit, Parks And Schools And Minutes To 401. (id:60365)
4 - 754 Queen Street E
Toronto, Ontario
Sun-filled, Loft Style 2 bedroom apartment in the heart of Leslieville. 1200 Square feet Corner unit, with 10 foot ceilings, skylight, and french balcony. X-large living room, lots of windows and large closets. Laminate and tile flooring throughout. Large kitchen with solid wood cabinets and quartz countertops for those whose love to cook! ALL New appliances. Gas furnace, Ductless AC/Heat Pump as well. Ensuite laundry closet with NEW stacking full size washer and dryer. Plenty of ensuite closets as well as a large storage locker on the ground floor. Energy Saving LED Lights through-out. Freshly painted. Small and medium sized pets OK. Vacant, Easy showings. *For Additional Property Details Click The Brochure Icon Below* (id:60365)
1501 - 2330 Bridletowne Circle
Toronto, Ontario
This Stunning Unit Has Undergone A Complete Renovation! Elegantly Redesigned w/ Private and Unobstructed South View**Over $100K Spent To Create a Layout That Has Been Masterfully Re-imagined To Maximize Natural Light and Space. Ultimate Chef's Kitchen w/ Built in Appliances, Task Lighting, Generous Marble Workspaces, Custom Designed Cabinetry, Island w/ Drawers, Cupboards & Wine Rack and Oversized Pantry** Massive Primary Bedroom Has Four Closets including Two Custom Designed Built-in Units** Floor-to-Ceiling Glass Sliding Doors in Living Room, Bedrooms and Family Room All Open To South Facing Solarium**Family Room with Wall to Wall Closets Can Be Used As 3rd Bedroom* Amazing Parking Spot Conveniently Located Near Door To Elevator** Direct & Private Path & Access to Warden Ave For Building Residents***Incredible Amenities include: Award Winning Landscaping w/Beautiful Gardens & Walkways, 24-hr Gatehouse Security, Indoor & Outdoor Pools, Cabanas, Tennis Courts, Library, Cardio & Weight Gym, Squash Courts, Work Shop and Party Room**Active, Friendly Community w/ Numerous On-Site Social Events**Excellent & Very Helpful Management & Building Staff That Are Invested in The Well-being Of the Residents! (id:60365)

