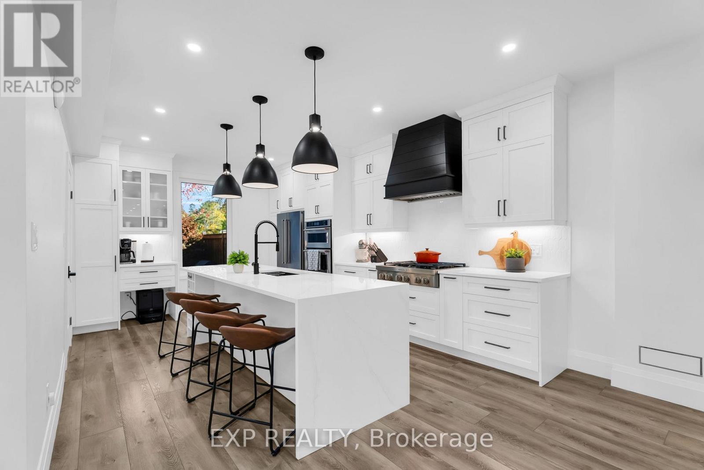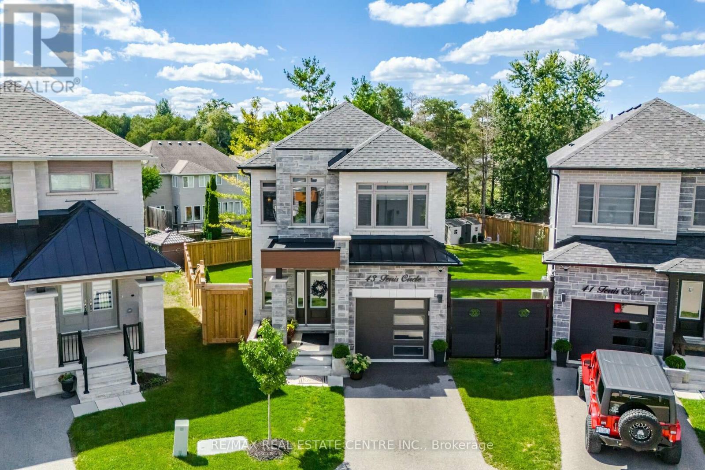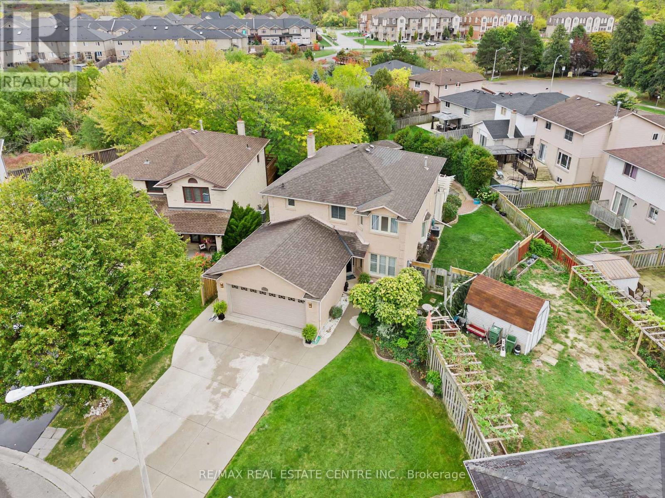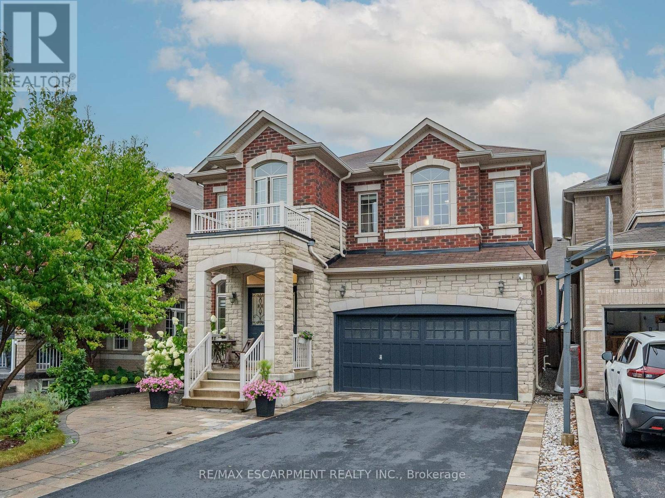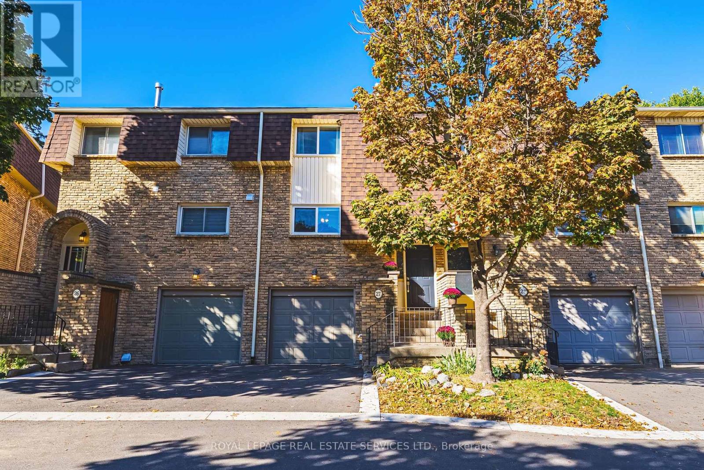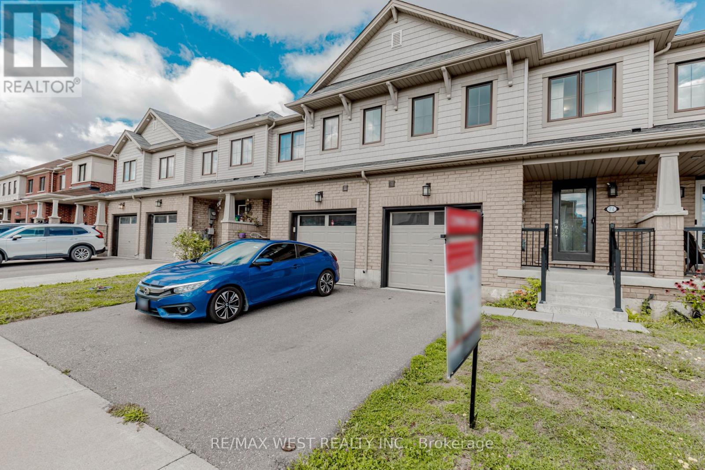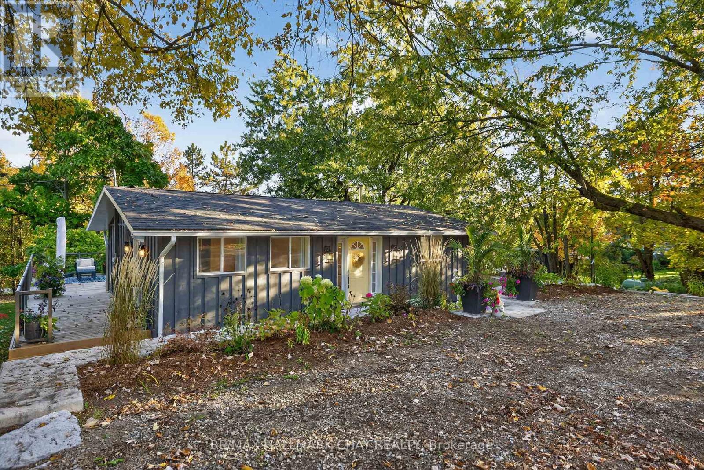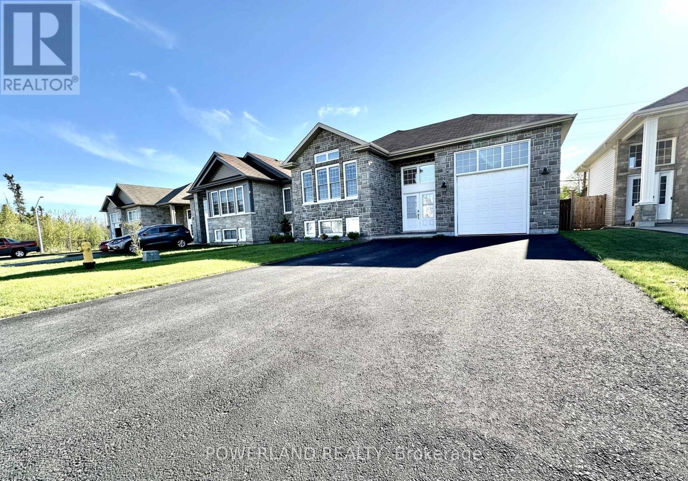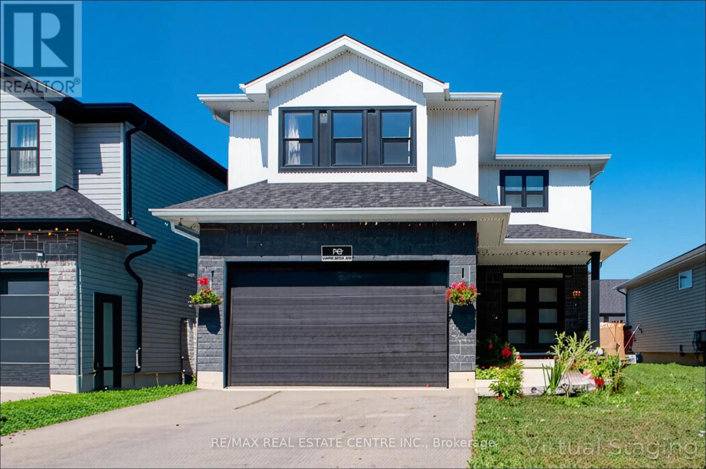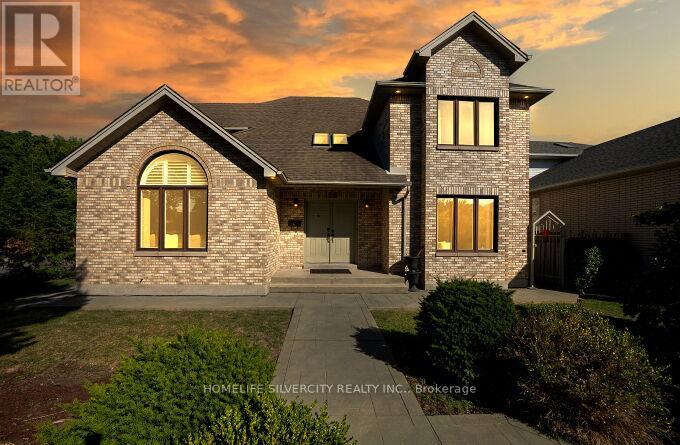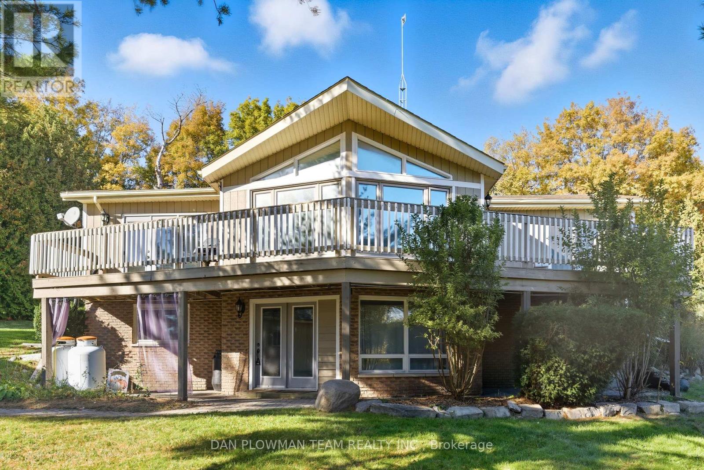28 Elliott Street
Cambridge, Ontario
This hidden gem in the heart of Downtown Galt offers nearly 3,000 sq. ft. of living space on a rare almost quarter-acre lot, just steps from the Grand River, Farmers' Market, and Gaslight District. This semi-detached home features 4 bedrooms with the finished attic that has been converted to living space. With soundproofing between levels and tinted exterior windows for added comfort. The modern kitchen boasts waterfall quartz counters, built-in stove and double wall oven and a custom coffee bar, while the 9-ft ceilings and vinyl plank flooring elevate the open-concept layout. The finished garage doubles as a workshop or project-car space, complemented by an insulated back shop with hydro, epoxy floors, and an EV charger. Basement has been transformed with updated from top to bottom, this space is perfect for an in-law suite.The backyard has been meticulously maintained with a level of care and craftsmanship that's rarely seen.Separate garage for a workshop, new fences and retaining walls and capped off by a massive composite deck that leaves your primary suite and connects you with the yard. Major updates include a 2019 furnace/AC/hot-water system (owned), 2020 fencing, retaining wall, composite deck, and siding, 2021 tinted windows, interlock, and new kitchen/appliances, 2024 spray-foamed attached garage, and a 2025 driveway. With a 200-amp panel, BBQ gas and hot-tub hookups. This property blends modern comfort, efficiency, and potential - even offering triplex conversion possibilities for savvy buyers. (id:60365)
43 Ferris Circle
Guelph, Ontario
Stunning Detached Home On Premium Oversized Lot (Over 7,200 Sq Ft) Boasting 1854 Sq Ft With No Stone Left Unturned. Built By The Award-Winning Developer Reid's Heritage Homes, This Immaculate 3-Bedroom, 2.5-Bathroom Detached Home Offers Modern Luxury And Sophistication In Prime South Guelph Family-Friendly Community Surrounded By Million Dollar Homes. Nestled On One Of The Areas Largest Lots, This Home Boasts Countless Upgrades Including Pot Lights Throughout, Premium Vinyl Flooring, Oak Hardwood Staircases And Soaring 9-Foot Ceilings. The Main Floor Features A Welcoming Foyer Leading To An Open-Concept Living Area Flooded With Natural Light. Kitchen Offers Premium Finishes Including Quartz Counters, Silgranit Kitchen Sink, Ledger Stone Backsplash, SMART Wireless Stainless-Steel Appliances, Breakfast Island And Upgraded Extended Cabinets With Plenty Of Storage. Spacious Great Room Provides Beautiful Scenic Views Overlooking Expansive Landscaped Fenced Backyard With Walk-Out To New Deck. The Main Floor Is Complete With A Convenient Powder Room And Direct Access To The Finished Garage With Epoxy Flooring, Premium Shelving And Electric Garage Door Opener With Surveillance Camera. Upper Level With Oak Railing Leading To 3 Generously-Sized Bedrooms With Premium Blackout Blinds. Primary Bedroom With Luxurious Ensuite Bath And Enormous Walk-In Closet. The 2 Additional Bedrooms Are Equally Impressive, Each Featuring Their Own Walk-In Closet. A 2nd-Floor Laundry Room with SMART Wireless Double Washer And Dryer Adds Functionality And Convenience To This Well-Designed Home. Unfinished Walk-Out Basement With Oak Stairs, Water Softener And 3-Piece Rough In Offers Endless Potential For In-Law Suite Or Bonus Rec Room, Awaiting Your Personal Touches. Your Search Ends Here! (id:60365)
20 Driftwood Place
Hamilton, Ontario
Tucked away on a quiet, private street, this beautifully maintained detached home offers theall essential amenities, it's ideally situated for families and commuters alike. Step outsideand discover your own backyard oasis, complete with a spacious deck, sparkling pool, and aperfect blend of lifestyle and location. Just minutes from the highway, shopping, schools, and a soothing hot tub. Whether you're entertaining or simply unwinding, this private retreat is designed for year-round enjoyment. Inside, the home features 3+1 bedrooms and 4 bathrooms, with a finished basement offering excellent potential for an in-law suite or separate rental unit providing a fantastic opportunity for added income or multi-generational living. Don't miss your chance to own a move-in ready home in one of Stoney Creek's most desirable neighbourhoods! (id:60365)
599 Beach Boulevard
Hamilton, Ontario
Welcome to this rare opportunity in the highly coveted Hamilton Beach community! This stunning property offers two fully self-contained units, each professionally renovated in 2024 with modern finishes, including sleek quartz countertops and stylish design throughout. Both units feature their own private deck walkouts, and the primary bedroom boasts a walkout to its own deck for an added touch of luxury. Enjoy two sets of professionally built-in closets, providing smart storage solutions in style. Electric Blinds! The massive backyard backs directly onto the Waterfront Trail, with unobstructed views of Lake Ontario and steps to the beach from your own yard-an unbeatable location for nature lovers and beachgoers alike. The oversized lot provides endless possibilities, whether you envision building an income-generating secondary structure, adding recreational features, or simply enjoying the expansive green space.This property is separately metered, making it an ideal investment opportunity or a multi-generational living solution. The extra-long driveway accommodates up to 8 vehicles or even a boat, perfect for those who love to entertain or explore the water.Don't miss your chance to own a versatile, lakefront-adjacent property with strong income potential, modern upgrades, and a prime location in one of Hamilton's most desirable neighborhoods. Your dream home-and investment-awaits! Floor Plans attached! ***Some Photos are Virtually Staged*** (id:60365)
19 Mcknight Avenue
Hamilton, Ontario
Stunning 4-bedroom, 4-bathroom 2,575 sq. ft. home in highly sought-after East Waterdown. Designed with modern living in mind, this residence boasts a bright open-concept layout filled with natural light, soaring 9-foot ceilings, and elegant oak hardwood floors and tiles throughout, a completely carpet-free home. Main foyer opens into the huge living/dining area. Spacious mud-room with custom built-in closet and access to garage. The large eat-in kitchen features upgraded cabinetry and premium stainless steel appliances perfect for both everyday meals and entertaining. Upstairs, youll find spacious 4 bedrooms and three bathrooms and three baths including two with their own ensuites, including a luxurious 5-piece retreat and a stylish 4-piece washroom. The large backyard offers plenty of space for family gatherings, gardening, or simply relaxing outdoors. Ideally located close to top-rated schools, scenic hiking trails, and beautiful parks, this home blends comfort, style, and convenience in one exceptional package. The following updates were completed in 2019: Backyard Deck, Front Yard, Kitchen, Bathrooms, Hardwood on Second Floor, Second Floor Built-In Closets, Built-In Shelves on First floor and in-Basement Lighting. (id:60365)
27 Melanie Crescent
Hamilton, Ontario
Welcome to 27 Melanie Crescent - a beautifully updated townhome that blends comfort, charm, and convenience in the heart of Waterdown. Tucked away on a quiet court surrounded by mature trees, this 3+1 bedroom, 2-bath home offers a warm and welcoming atmosphere from the moment you arrive. Step inside to a beautifully updated kitchen with new appliances, thoughtfully designed to combine style and functionality. The contemporary bathroom updates add sophistication, while fresh paint throughout brings a crisp, inviting feel to every space. The main floor features an open, light-filled layout that connects the living and dining areas - ideal for relaxed family living or effortless entertaining. Upstairs, you'll find three spacious bedrooms and a well-appointed bathroom. The fourth bedroom is located on the lower level, offering privacy and versatility for guests or the option of a teen retreat, a cozy rec area or a spacious home office. Outside, enjoy a private, low-maintenance yard, perfect for morning coffee, evening barbecues, or quiet moments surrounded by nature. From your doorstep, stroll to Waterdown Village just steps away, where you'll find boutique shops, cafés, restaurants, and scenic parks and trails - all part of the community's small-town charm. With quick access to commuter routes and nearby amenities, 27 Melanie Court offers the best of both worlds: peaceful living with a connected lifestyle. Welcome home to 27 Melanie Court, nothing more to do here but move in and enjoy your new home! Lower level bedroom photo have been virtually staged. (id:60365)
74 Pagebrook Crescent
Hamilton, Ontario
Set in Hamiltons desirable Nash North community, 74 Pagebrook Crescent is a renovated 3-bedroom, 3-bathroom freehold townhouse offering a walk-out basement with separate entrance, an attached garage, and a walk-out balcony. Recent upgrades completed in August 2025 include new flooring, fresh paint, a smart thermostat, new microwave, new stove. The main level features an open-concept layout with maple kitchen cabinetry, stainless steel appliances, and a central island. Upstairs, the primary bedroom includes a walk-in closet and private ensuite, along with the convenience of second-floor laundry. Surrounded by parks, schools, and shopping, and with quick access to the Red Hill Parkway and QEW, this home provides modern comfort in a family-friendly neighbourhood with excellent commuter connections and strong community ownership. (id:60365)
14 Dean Road
Mulmur, Ontario
Once in a while you come across a truly special home. Over the last ten years these home owners have stripped the entire house down to its bear bones and replaced almost everything. There is attention to detail throughout the entire home. It sits on a beautiful lot overlooking some gorgeous mature trees. There is about 800 sqft of deck space including a screened in sitting room. This is in a great location, tucked inside a private community with access to two small beach areas and walking trails. Last but not least, it has its very own chicken house. Currently home to about 20 full grown, egg producing chickens. Even the Chicken House (AKA Chick-Mahal) has been constructed with detail, care and even laminate flooring. There is nothing to do here but move in and enjoy! (id:60365)
21 Brookland Drive
North Bay, Ontario
21 Brookland - Home built by Kenalex Builders. 1156 sq' Bungalow with 900 sf walk-out finished basement, Sitting on well landscaped big lot 46*108 Feet with walkout from rec room to fully fenced rear yard. Spacious entry with high ceiling leading to wood stairs to matching hardwood floors to living room with vaulted ceilings. Open concept kitchen with large center island all stainless appliances & large dining area. Master bedroom with window seat. 1-4pc bath and 2nd bedroom with walk-out glass sliding doors to covered deck. Lower level features 25x12 rec room, 2 other bedrooms & 1-3pc with corner shower. Laundry room with washer, dryer, central vac, air conditioning and forced air gas furnace. Owned hot water tank. Single garage with built in loft. Paved double drive way very spacious enough to park additional 4 cars.A prime location in a family oriented neighborhood, this well maintained home combines space, functionality, and style, making it an excellent choice for your next move(Avg Monthly Hydro $77.82 Avg Monthly Gas $131.58 Avg Monthly Water $101 According to the Last 12 Month Record). (id:60365)
48 Cash Crescent
Ingersoll, Ontario
Location, Location, Location! Welcome To 48 Cash Crescent In Ingersoll, A Perfect Place To Call Home! Looking For A Better Lifestyle With An Easy Commute To Surrounding Cities. This Spacious Affordable Home In A Family-Friendly Community Is The Perfect Fit For You! Located In Ingersoll, This Beautiful House Has 4 Bedrooms, 4 Bathrooms, All Rooms Are Very Good Size. Partial Finished Basement With One Bedroom,*** NO CARPET*** , One Extra Door Entrance to Garage From The Side, * Lots Of Upgrades * The Great Room Is The Heart Of The Home, With A Open Concept, That's Perfect For Relaxing Or Enjoying Your Morning Coffee. The Open-Concept Layout Makes The Main Floor Bright And Spacious. Located Just Minutes From Highway 401, Its Great For Easy Travel. The Location Is Ideal, Only 15 Minutes To Woodstock, 35 To London, And 45 To Kitchener. There Is So Much More To See, Don't Miss The Virtual Tour! (id:60365)
126 Montmorency Drive
Hamilton, Ontario
Stunning Owner-Built Home on Premium Corner Ravine Lot - East-End Hamilton!This freshly painted residence offers approx. over 4,000 sq. ft. of living space, a triple- wide driveway, and 2-car garage, combining elegance with functionality.Step into a grand foyer featuring a striking spiral staircase and discover a thoughtfully designed layout with 4 bedrooms, 4 bathrooms, and 2 kitchens.The main floor boasts a spacious living/dining area with vaulted ceilings, a private office, a cozy family room, and a large eat-in kitchen with a center island and ample cabinetry. Convenient main floor laundry is also included.The primary suite offers a luxurious ensuite with a Jacuzzi tub and a walk-in closet with bonus access to an additional room - perfect as a second closet or private retreat.The fully finished basement features a second kitchen, additional laundry, three additional rooms, and a separate entrance from the garage.Additional highlights: irrigation system, leaf-filtered covered eavestroughs on the lower level, and proximity to excellent schools, shopping, transit, and major highways.A rare opportunity in a sought-after neighborhood-spacious, versatile, and move-in ready! (id:60365)
236 Rutherford Road
Alnwick/haldimand, Ontario
Charming Country Retreat On 4.62 Acres! Welcome To This Beautiful 1+2 Bedroom Raised Bungalow Set On A Private 4.62-Acre Property Surrounded By Open Space And Nature. This Home Offers The Perfect Blend Of Comfort And Country Living. The Main Floor Features A Bright, Open-Concept Layout With A Cozy Living Area And A Spacious Kitchen Overlooking The Scenic Property. The Lower Level Adds Two Additional Bedrooms, Ideal For Family Or Guests. Step Outside To Enjoy An Above-Ground Swimming Pool, Perfect For Summer Fun, And A Detached 2-Car Garage Providing Ample Storage And Parking. The Property Also Includes A Trailer, A Small Barn, And A Shed, Offering Plenty Of Options For Hobbies, Animals, Or Extra Workspace.This Property Is Ideal For Those Seeking Peace, Privacy, And The Freedom Of Rural Living-While Still Being Within Easy Reach Of Town Amenities. A True Country Gem Waiting For Your Personal Touch! (id:60365)

