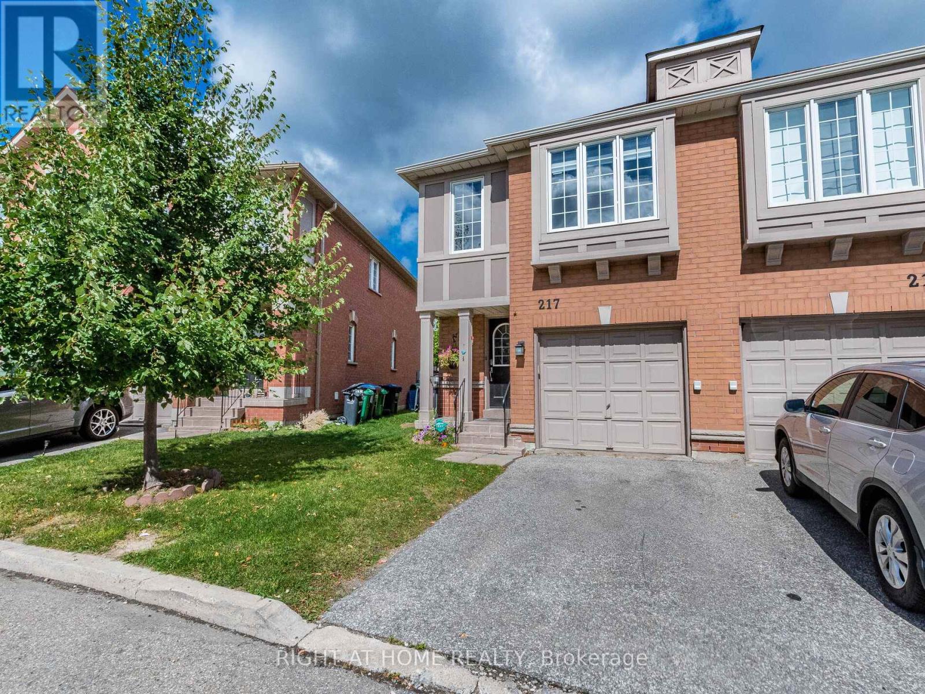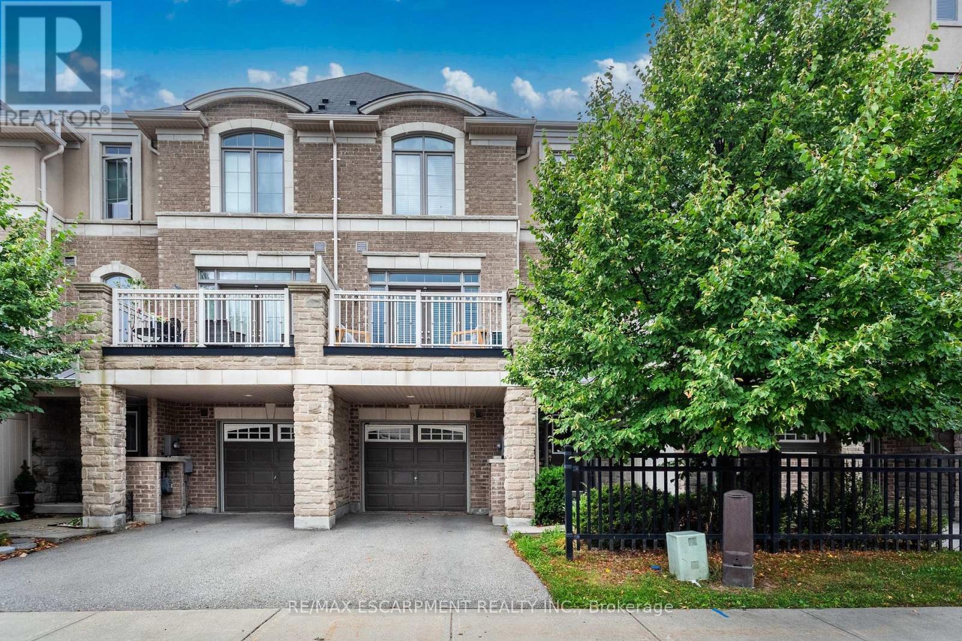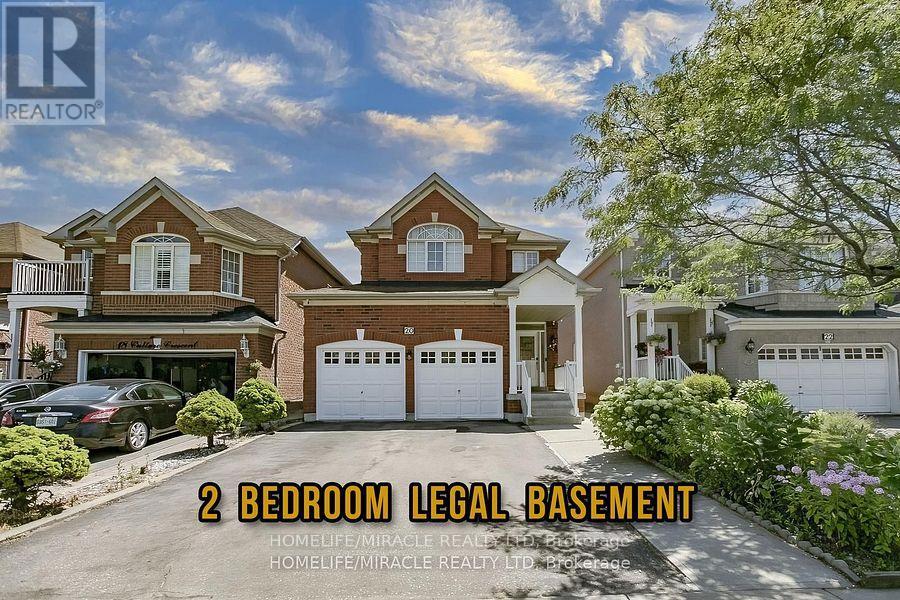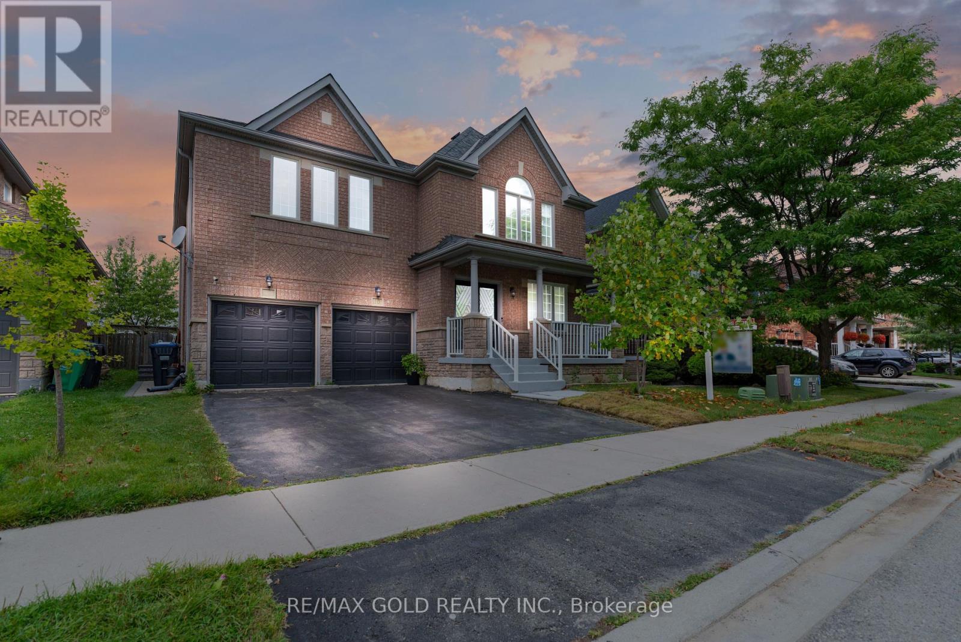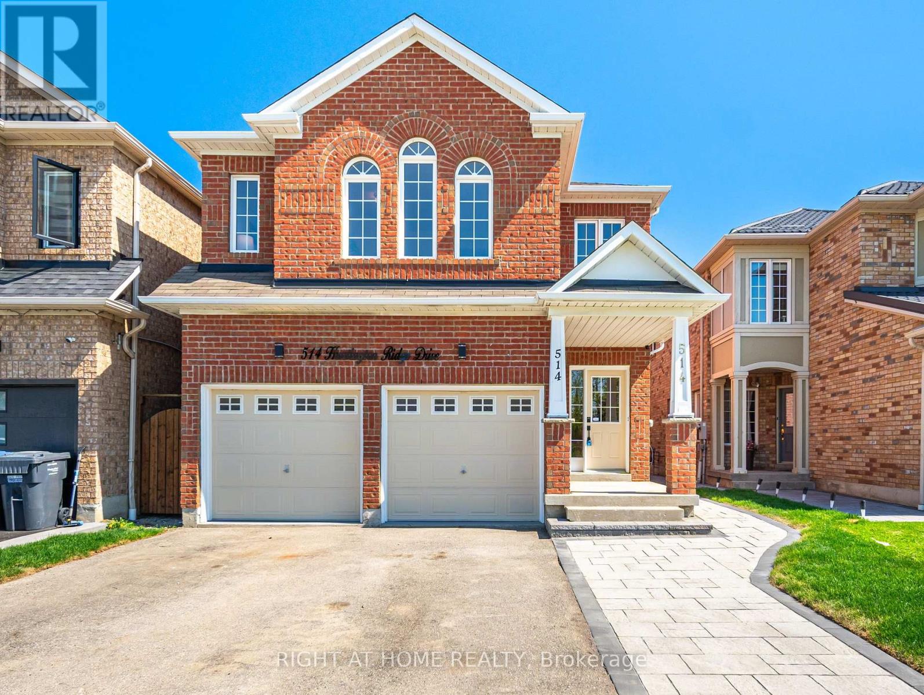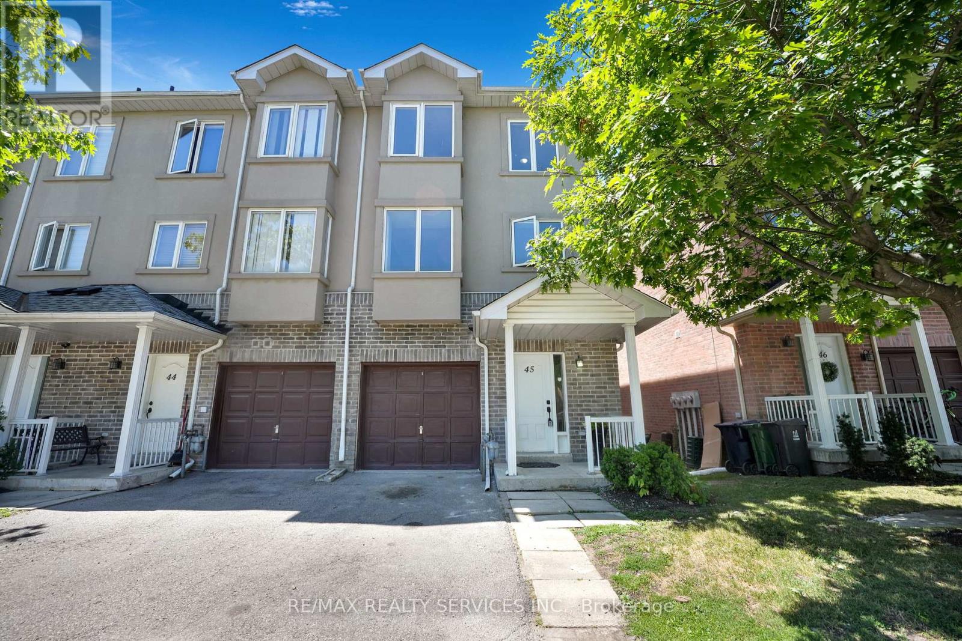217 - 5030 Heatherleigh Avenue
Mississauga, Ontario
Welcome to this beautifully renovated, Large End-unit 2-storey townhome with a total area of 1923 Sqft feels just like a semi! Located in the highly sought-after Mavis & Eglinton corridor, this 3-bedroom, 3-washroom home with a professionally finished basement offers the perfect blend of space, style, and convenience.Recent upgrades include brand new laminate flooring on the second level, refreshed kitchen and bathrooms, updated flooring throughout, and new carpeted stairs with elegant iron pickets. The open-concept living and dining area features upgraded hardwood floors and a walkout to a large, fully fenced backyardideal for entertaining or relaxing.The family-sized kitchen is equipped with SS appliances and a breakfast bar, perfect for casual meals. Upstairs, the spacious primary bedroom boasts a 4-piece ensuite and his-and-hers closets, while two additional bedrooms and a large media nook provide ample room for family or work-from-home needs with a rare Sky Light.The finished basement offers a cozy rec room with pot lights and upgraded carpet, adding even more functional living space. Located within the Rick Hansen School District, with school bus access for most elementary students, and walking distance to churches, Masjid Farooq Adonis, Rabba, and No Frills. Commuters will love the quick access just 2 minutes to Hwy 403, 4 minutes to Hwy 401, and 5 minutes to Square One Mall.This is a rare opportunity to own a home in a prime location, don't miss out! (id:60365)
2570 Grand Oak Trail
Oakville, Ontario
Welcome to this beautifully maintained 3-story FREEHOLD townhouse, offering the perfect blend of comfort, style, and convenience. Featuring 2 spacious bedrooms and 1.5 bathrooms, this home is ideal for first-time buyers, young professionals, or those looking to downsize. Enjoy an open-concept main floor layout that seamlessly connects the kitchen, dining, and living areas - perfect for entertaining or relaxing at home. Step out from the living room onto your private, spacious patio, ideal for morning coffee or evening BBQs Located in a prime area, just minutes from shopping, dining, schools, parks, and quick access to Hwy 407 - everything you need is right at your doorstep. (id:60365)
20 Culture Crescent
Brampton, Ontario
Welcome to 20 Culture Crescent, a Beautiful 4 Bedroom Detached Home with 2 Bedroom Legal Basement Apartment in Fletcher's Creek Village. Pride of ownership shines throughout this well-maintained home. The main level features combined living and dining areas, a separate family room with a cozy gas fireplace, and a spacious eat-in kitchen with a walk-out to the rear patio-perfect for entertaining and everyday living. Additional highlights include: Solid wood staircase leading to generous sized bedrooms, including a primary suite with a walk-in closet and 4-piece ensuite. Inside access to the garage for added convenience, EV Charger in Garage. The 2 Bedroom legal basement apartment offers excellent rental income potential, making this property ideal for families or investors alike. The basement also includes ample separate storage space for the Homeowner. This home is truly move-in ready - don't miss your opportunity to own a versatile and income-generating home in a great location. (id:60365)
2966 Tradewind Drive
Mississauga, Ontario
Your Dream Home Awaits in Mississauga! Step into this stunning, fully renovated detached home offering over 3,000 sq. ft. of elegant living space in one of Mississauga's most desirable and accessible neighborhoods. Every inch of this owner-occupied gem has been thoughtfully upgraded, move-in ready, and designed to impress ! Key Features: 4 spacious bedrooms | 4 modern bathrooms Two separate inviting living rooms for family and entertaining Separate dining room perfect for hosting Finished basement for extra living or recreation space Gleaming hardwood and modern tile floors throughout Chefs Kitchen: A true showstopper featuring custom solid oak cabinetry, natural stone granite countertops and island, marble backsplash, and top-of-the-line Miele & Wolf appliances perfect for culinary enthusiasts.Outdoor Oasis: Enjoy a private backyard with a brand-new deck, ideal for summer gatherings and relaxation. Premium Upgrades: New A/C New LG Washer/Dryer Heat Pump Hot Water Tank Water Softener & Reverse Osmosis System UV Air Filtration upgrade on HVAC, with updated ductwork EV Charger Hookup in Garage Modern double garage doors with indoor access Unbeatable Location: 5 mins to Hwy 401 & 407, GO Stations 10 mins to Hwy 403 Walking distance to parks, schools, library, and shopping. This home is a rare findluxury, convenience, and comfort all in one. Dont miss your chance to own this beautifully upgraded property. Schedule your private showing today! (id:60365)
10 Morgandale Road
Brampton, Ontario
Freehold Detached for Sale in fletcher meadow Brampton with brand-new 3-bedroom legal basement apartment. Welcome to this beautifully upgraded home, offering 4,451 sq. ft. of total living space with 3,200 sq. ft. on the first two levels and a brand-new 3-bedroom legal basement apartment (1,212 sq. ft.). Step inside to discover an open-concept living and dining area, perfect for entertaining, along with a spacious kitchen and family room layout. The home boasts huge windows that flood the space with natural light, creating a bright and inviting atmosphere. Upstairs, you'll find 4 generously sized bedrooms, including two luxurious master Bedrooms. The grand staircase features double-height ceilings, adding to the home's elegance. The extended concrete driveway offers parking for up to 4 cars outside, plus 2 in the garage. (id:60365)
9 Maddybeth Crescent
Brampton, Ontario
A Must See, Absolutely Stunning open concept, Approx. 2500 Sq. Ft. 4 Br. Detached Beauty At The Border Of Mississauga & Brampton. D/Door Entry, D/Door Car Garage.>>> No Side Walk<<< ***4Parking on Driveway Plus 2 in Garage. No Carpet In The Entire House. Kitchen With Upgraded Cabinetry, Granite C/Tops, B/Fast Bar, S/S Appliances & Back Splash. Cozy Fire Place In The Family Room. 9 Ft. Ceilings On The Main Floor. Beautiful Great Room With 13 Ft. High Ceiling &W/O To A Huge Balcony. Granite C/Tops In All The Washrooms. All The Closets With Customized Organizers. Located in Prime Area with Easy Access To The Highway 401 & 407 ***Close to Roberta Bondar Public School, Parks, Grocery Store like No frills and Places of Worship. (id:60365)
11 Jasmine Square
Brampton, Ontario
WELCOME T0 11 JASMINE SQUARE,BRAMPTON: END UNIT!!!!Freehold Town House Just like Semi-Detached, and steps away from Professors Lake with no sidewalk. Renovated and Well Maintained in Convenient Location with No House at the Back Features Functional Layout with Bright & Spacious Living/Dining Combined Walks out to Privately Fenced Oasis in the Backyard with Large Deck to Above Ground Pool for Staycation, Perfect for Family Gathering...Garden Area with the Balance of Grass for Relaxing Summer or Peaceful Mornings...Gate at the Back Fence Walk Out to the Street Behind...Modern Upgraded Kitchen with Updated Cabinets Overlooks to Front yard with 2 Parking Space on the Driveway...2nd Floor Features 3 Generous Sized Bedrooms with Lots of Natural Light and Full Washroom...Professionally Finished Beautiful Basement Offers Endless Opportunities with Large Rec Room with Vinyl Flooring and Pot Lights...3 PC Ensuite...Potential for Law Suite or For Growing Family...Ready to Move in Home Close to all Amenities such as Parks, Schools, Public Transit, Hwy 410 and Much More!!!! (id:60365)
1166 Woodward Avenue
Milton, Ontario
Welcome to 1166 Woodward Avenue a beautifully updated, all-brick detached home offering 2,527 sq ft above grade, situated on a premium ravine lot with bright southern exposure. This spacious home features fresh neutral paint, brand-new flooring (July 2025), and a modern kitchen with quartz countertops, subway tile backsplash, and ample cabinetry. The open-concept layout includes a generous family room with a gas fireplace and serene views of mature trees, as well as a main floor full bathroom, ideal for guests or multigenerational living. Enjoy outdoor living with a front porch, exposed aggregate concrete driveway and walkway, and an upper-level balcony at the front off the sun. Perfect for morning coffee or evening relaxation. The home also features a huge finished basement with a separate entrance, offering excellent rental potential or additional living space. Major updates include roof shingles (2024), furnace and AC (2022), and a new staircase (July 2025). Located in a sought-after neighbourhood near Highway 401, schools, parks, and amenities, this home combines comfort, functionality, and long-term value. (id:60365)
43 Giraffe Avenue
Brampton, Ontario
Location! Location! Location! Beautiful 3-bedroom home in a high-demand area featuring a finished basement and no house at the back for added privacy. Functional open-concept layout with spacious kitchen, bright breakfast area, and elegant oak staircase. The AC and furnace were newly installed approximately 8 years ago, providing reliable comfort and efficiency. Fully private driveway. Conveniently located close to schools, bus stops, hospital, Hwy 410, Trinity Mall, Soccer Centre, library, Chalo FreshCo, McDonalds Plaza, and more. Don't miss this amazing opportunity! (id:60365)
16 Campbell Court
Halton Hills, Ontario
Welcome to 16 Campbell Court - a charming, move-in-ready home nestled on a quiet cul-de-sac in one of Acton's most family-friendly neighbourhoods. This beautifully updated residence offers the perfect blend of comfort, space, and convenience for growing families. Step inside to a bright and airy open-concept main floor, featuring a new kitchen that seamlessly flows into the living and dining areas - ideal for family gatherings and everyday living. The primary bedroom boasts a private 3-piece ensuite, while two additional well-sized bedrooms share a full bathroom, providing ample space for everyone. The recently finished basement expands your living space with a versatile office area and a cozy recreation room that walks out to the backyard. With a third full bathroom downstairs, it's perfect for guests or a teen retreat. Enjoy the large backyard that backs onto a serene farm - offering privacy with no rear neighbours. While the front and back yards await your personal landscaping touch, they present a fantastic opportunity to create your dream outdoor oasis. Please note, the side deck requires some repair. Located just minutes from parks, shopping, restaurants, the Acton GO Station, and with easy access to Highway 401, this home combines the tranquility of suburban living with the convenience of city amenities. Don't miss out on this wonderful opportunity to plant your roots in a welcoming community! (id:60365)
514 Huntington Ridge Drive
Mississauga, Ontario
Prime Mississauga Location, Top to Bottom Luxury Renovations Indoor & Outdoor, 4 Bedrooms 3.5 Bathrooms, Double Garage, Park & Soccer Field Across the Street, 2 Living Areas on Ground Floor, 2 Linen Closets, Upstairs Laundry - You Know That You Have Been Waiting For This. Tons of Money Spent to Serve This Home on a Silver Platter to You and Your Family. The Kitchen is Custom Designed with Cabinets All the Way to the End of the Breakfast Room and a Bonus Top Row Push-To-Open Cabinetry. Hardwood (Ground Floor), Water Resistant Laminate (2nd Floor), and 24x24 Porcelain Tiles Throughout Entire Home in Every Room, Carpet Free! 9+ Foot Ceilings on Ground Floor. 2 Master Bedrooms. Bigger Master Has a Huge Walk-in Closet & 5-Piece Ensuite Bathroom, Gold Finishing, Elegant Free Standing Bathtub, Modern Split-Level Vanity, And a Large Stand Up Shower. Second Master has a Double Closet with 4 Windows Sun-Filling the Entire Room, a 3-Piece Ensuite with a Large Glass Sliding Door Stand Up Shower. Both Master Bedrooms Have Areas Large for a Queen or a King Bed + A Sitting Area. The Third Upstairs 4-Piece Bathroom is Also Elegant in its' Design with a Silver/Chrome Theme. All Rustic & Farmhouse Style Light Fixtures Throughout. New Classy Interlocking System with Border Laid Spanning From the Front, Side Yard, to the Backyard. New Grass & Sod, Mulching, and River Stone. Backyard is Thoughtfully Designed to Enjoy Both Sitting & BBQ Areas, and Nature with the Beautiful Privacy Trees, Grass Area, and the Majestic Grape Vines. This is a Neighborhood Everyone Wants to be in, Close to Square One, Mavis & Highway 403 Exit, Cooksville GO Station, Centrally Located in the City Almost Everything You Need is Within a 15 Minute Drive. Your Extended Family, Guests, Friends will All be Visiting You All the The Time, You Will Have One of the Nicest Houses in the Neighborhood! (id:60365)
45 - 3059 Finch Avenue W
Toronto, Ontario
A SHOWSTOPPER! This rare over 2200 sq/ft End Unit Townhouse located In a Prime North York Location. 5+1 bedroom, 4 Bath 3 story Townhouse feels like a Semi. Backing on to the Humber River Recreational trail, it offers privacy, a lush ravine view all in the highly desirable family-friendly community Humbermede. Main level welcomes you with the spacious foyer, open concept living & dining area, a stunning kitchen showcases a large island with extended breakfast bar, quartz countertops, powder room, & walk out to the deck, patio & a Semi-private fenced space backs onto Humber River Trail. Bright & Spacious 2nd level boasts a primary Bedroom with luxurious 5 pc en-suite & walk-in closet as well as a family room. 3rd level features 4 generous sized bedrooms & two 4 pc bathrooms. Finished Basement includes a bedroom, rec room & a large laundry room. Parking for two, 1 garage & 1 driveway. Steps to the Finch LRT line, TTC bus routes, close to HWYS 400/407/401, community center, dining options, shopping, parks, trails, reputable schools and just minutes to York University & Humber College. Ideal location for big families, first time home buyers or investors. Upgraded from top to bottom in recent years, with renovations including new flooring, bathrooms, kitchen, pot lights, and fresh paint throughout. Don't miss your chance to call this exceptional property home. This home offers comfort, convenience, and incredible value in a rising North York community! (id:60365)

